Great glass: Rene Gonzalez’s crystalline tower completes in Miami Beach
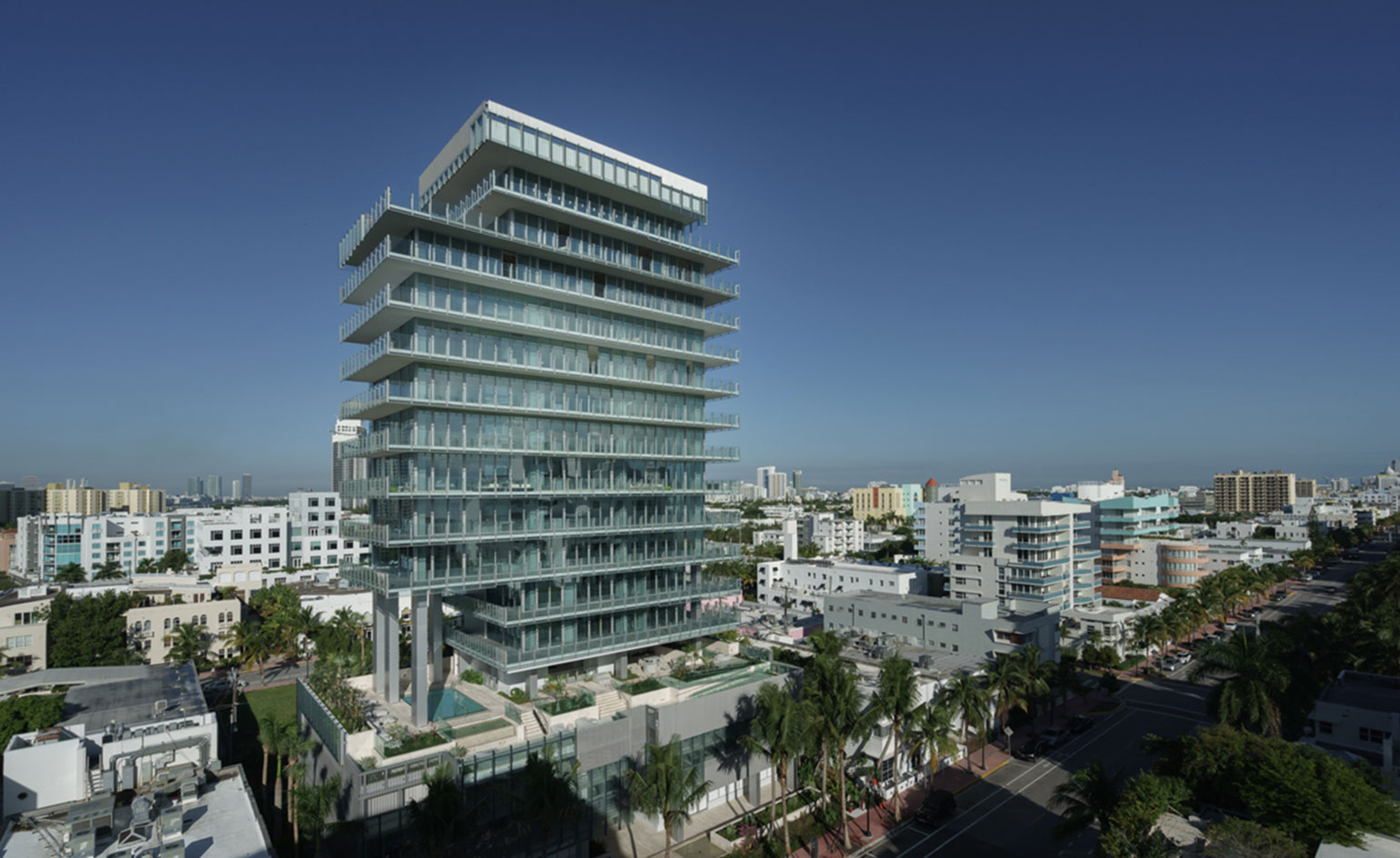
Receive our daily digest of inspiration, escapism and design stories from around the world direct to your inbox.
You are now subscribed
Your newsletter sign-up was successful
Want to add more newsletters?

Daily (Mon-Sun)
Daily Digest
Sign up for global news and reviews, a Wallpaper* take on architecture, design, art & culture, fashion & beauty, travel, tech, watches & jewellery and more.

Monthly, coming soon
The Rundown
A design-minded take on the world of style from Wallpaper* fashion features editor Jack Moss, from global runway shows to insider news and emerging trends.

Monthly, coming soon
The Design File
A closer look at the people and places shaping design, from inspiring interiors to exceptional products, in an expert edit by Wallpaper* global design director Hugo Macdonald.
South of Fifth - or SoFi by its trendier moniker - is an affluent enclave on the southern tip of Miami Beach, and one of the city’s priciest neighbourhoods, with luxury residential towers bound by the Atlantic Ocean to the east, the lagoon of Biscayne Bay to the west and South Pointe Park to the south. This is prime real estate, following urban regeneration over the last decade, thanks to visionary, risk-taking developers, who helped create the exclusive urban oasis that exists today.
‘GLASS’ by Rene Gonzalez Architect marks one of the first new residential developments to be completed in the City of Miami Beach in almost five years, a first in high-rise design for the local architect, and the last tall development permitted in South of Fifth due to zoning restrictions.
The 18-storey condominium was developed by Terra, the South Florida real estate development firm that seeks to create sustainable, design orientated communities. With commercial potential for up to 45 units, Terra opted for the ‘less is more’ approach, favouring 10 full-floor luxury residences with 360 degree views of its remarkable setting.
The all-glass tower, formed of perimeter glazing slotted into bold horizontal floor planes and minimalist frameless glass balustrading to the expansive wrap-around terraces, creates a playful ambiguity between inside and out. The firms philosophy is rooted in the belief that a building is inexorably linked to the natural and cultural elements of its surroundings.
‘Light and ethereal, GLASS is a response to its site, context, and environment. The building dematerializes as it rises, with its exterior almost disappearing into the atmosphere and its compositional use of fritted, patterned glass,’ explains Gonzalez. Internally the apartments are bright and spacious allowing the varying views to take precedence.
Residents of the sold-out tower will begin to move in later this month.
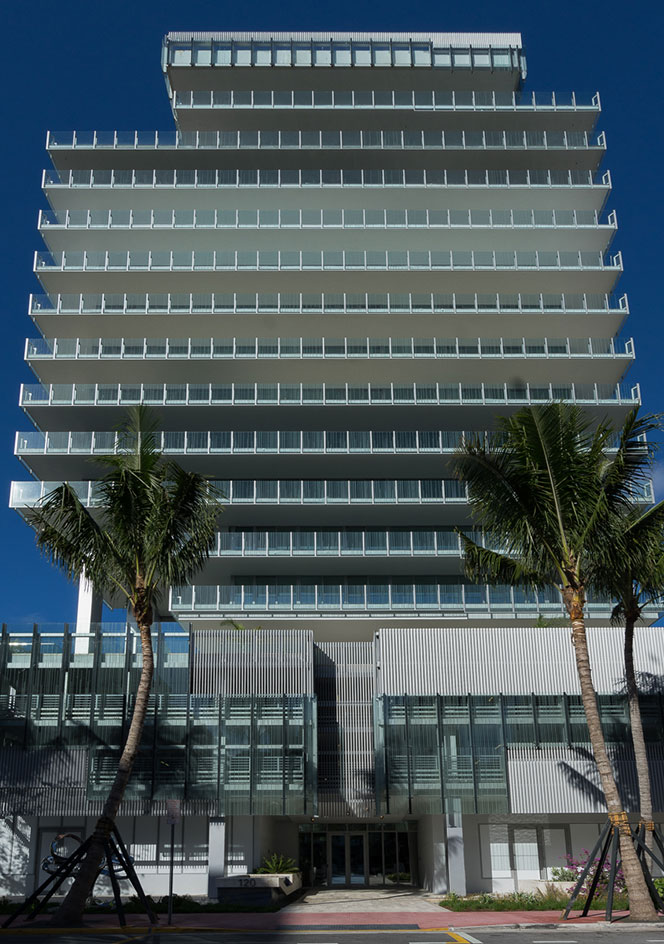
GLASS is the result of a collaborative effort between Rene Gonzalez Architect and Terra, a South Florida real estate development firm
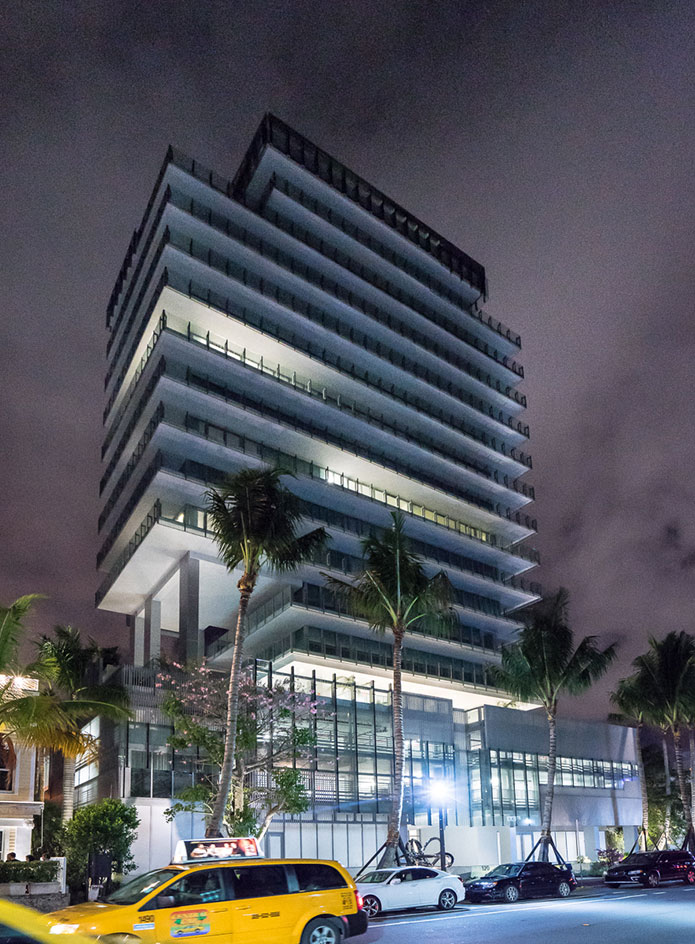
The all-glass tower is the first high-rise residential project for the Miami based architects and the last permitted high rise development in SoFi due to zoning restrictions
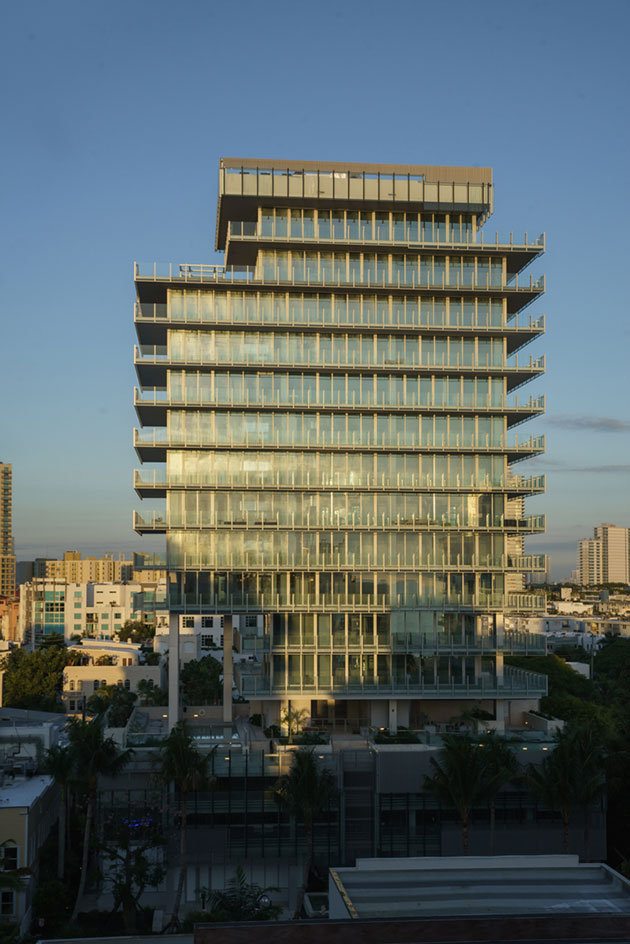
The 18 storey condominium comprises of 10 full-floor luxury residences with 360 degree views. The all-glass tower is formed of perimeter glazed walls, slotted into striking horizontal floor planes
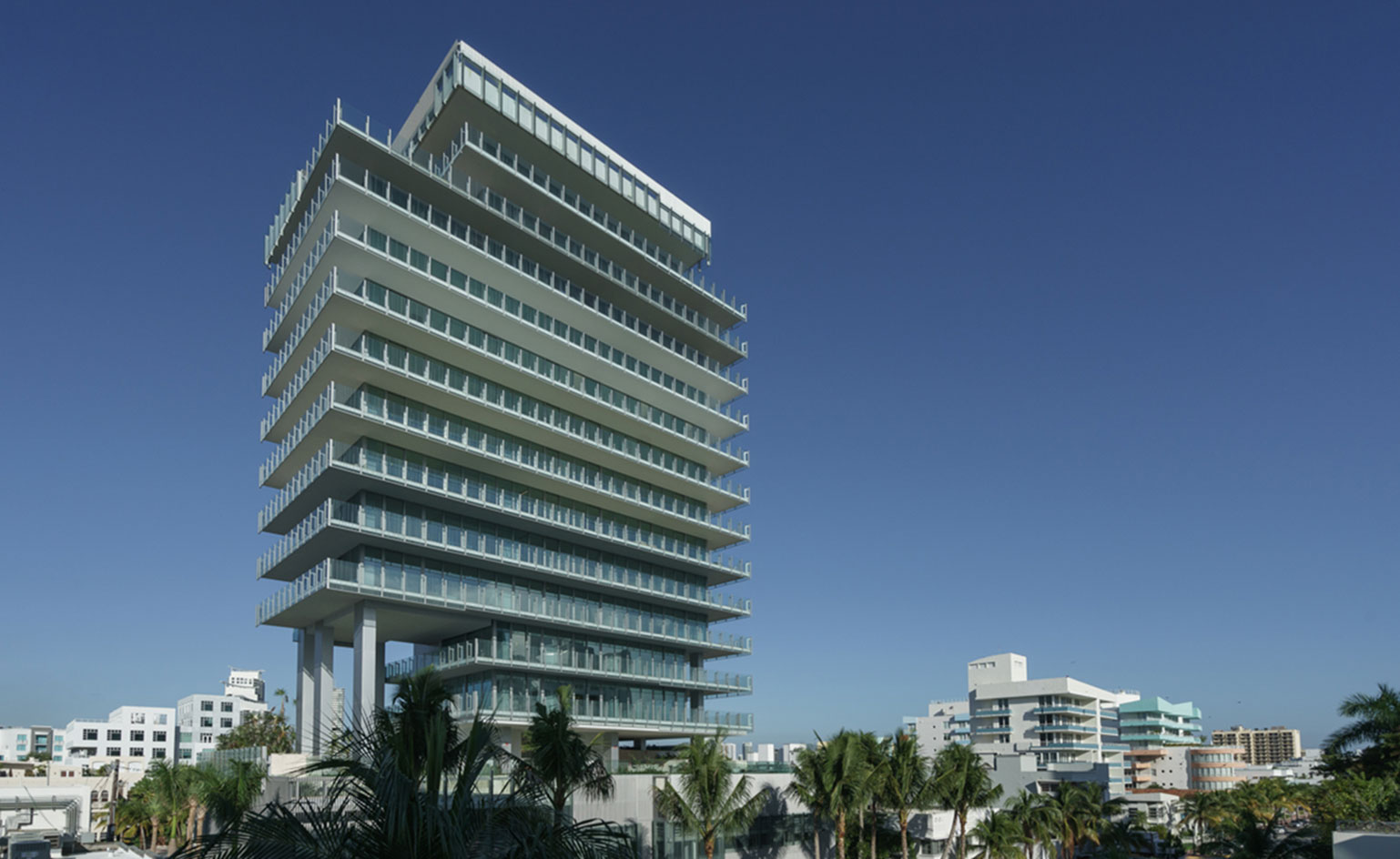
The building dematerializes as it rises, with the penthouse levels setback from the primary floors. Residents of the sold-out tower will begin to move in later this month
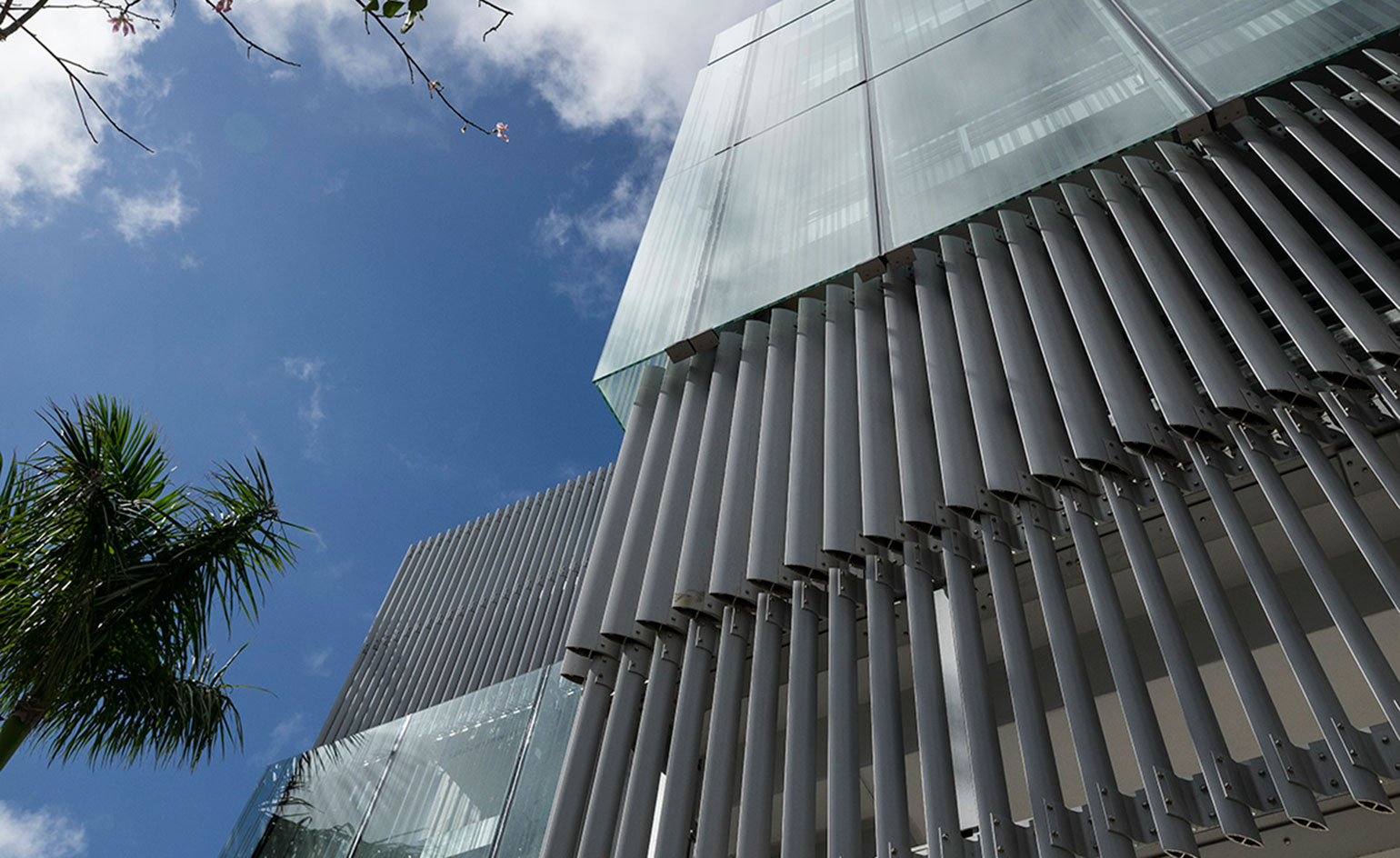
Clear, fritted and patterned glass is implemented on the exterior, with integrated solar shading devices to the lower levels
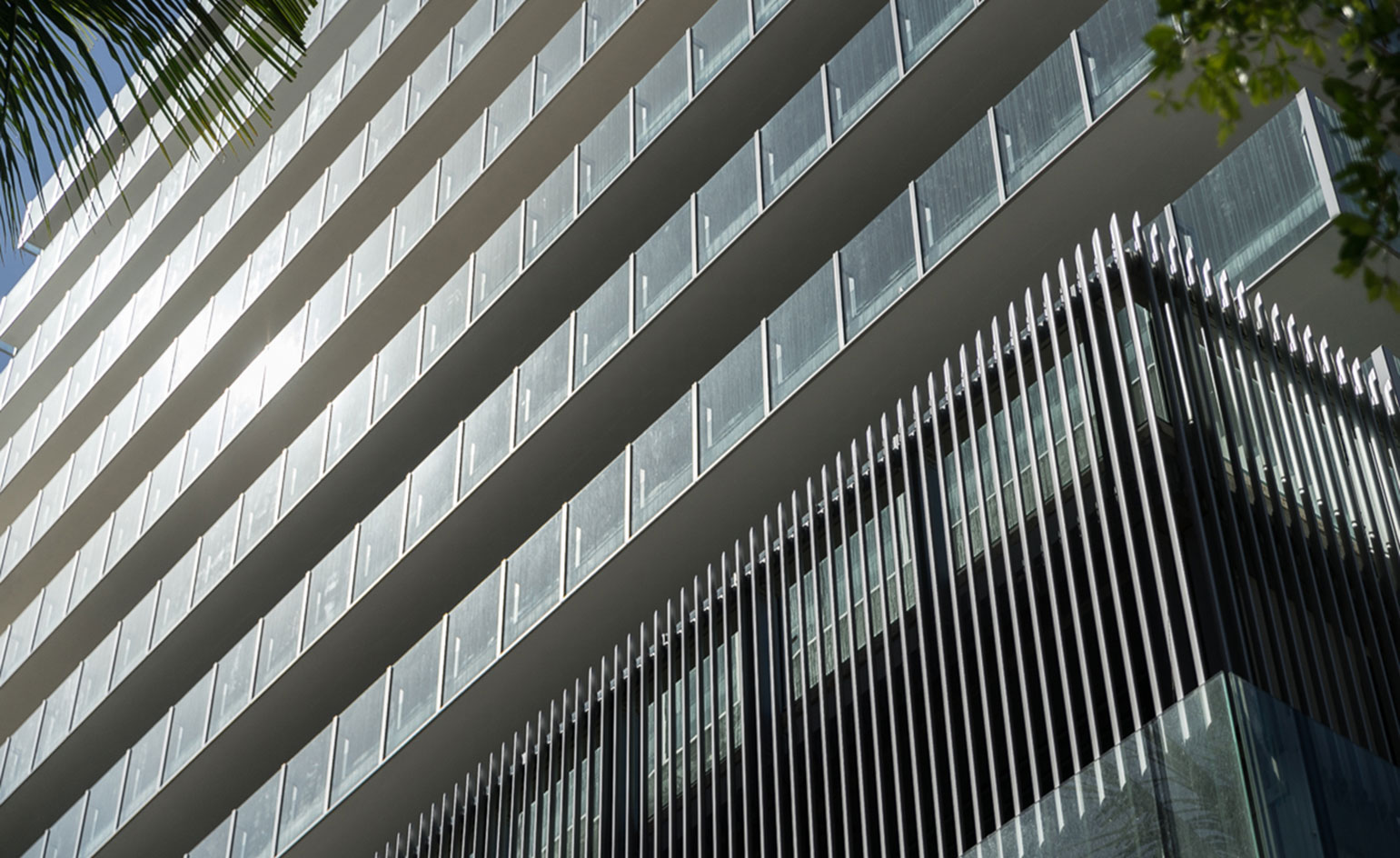
Frameless glass panels form sleek balustrading to the expansive wrap around terraces
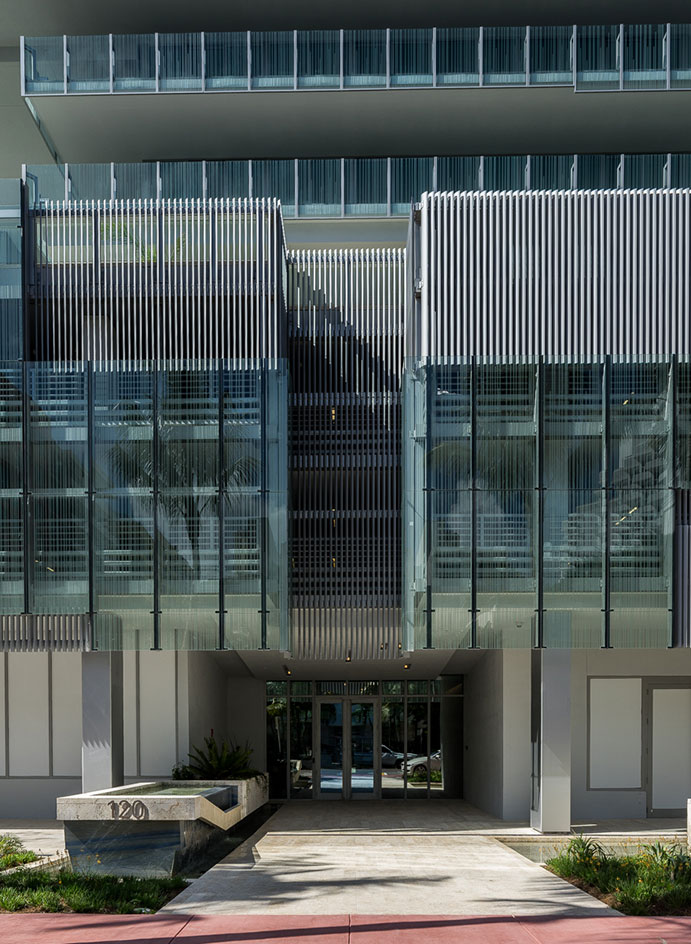
The building entrance is conceived as an immersive environment with luxurious stone finishes of Coquina and blue Macauba quartzite referencing the nearby beach
INFORMATION
For more information on Rene Gonzalez Architect visit the website
Photography: Michael Stavaridis/ courtesy Rene Gonzalez Architect
Receive our daily digest of inspiration, escapism and design stories from around the world direct to your inbox.