Rem Koolhaas and Irma Boom publish in-depth survey of building details

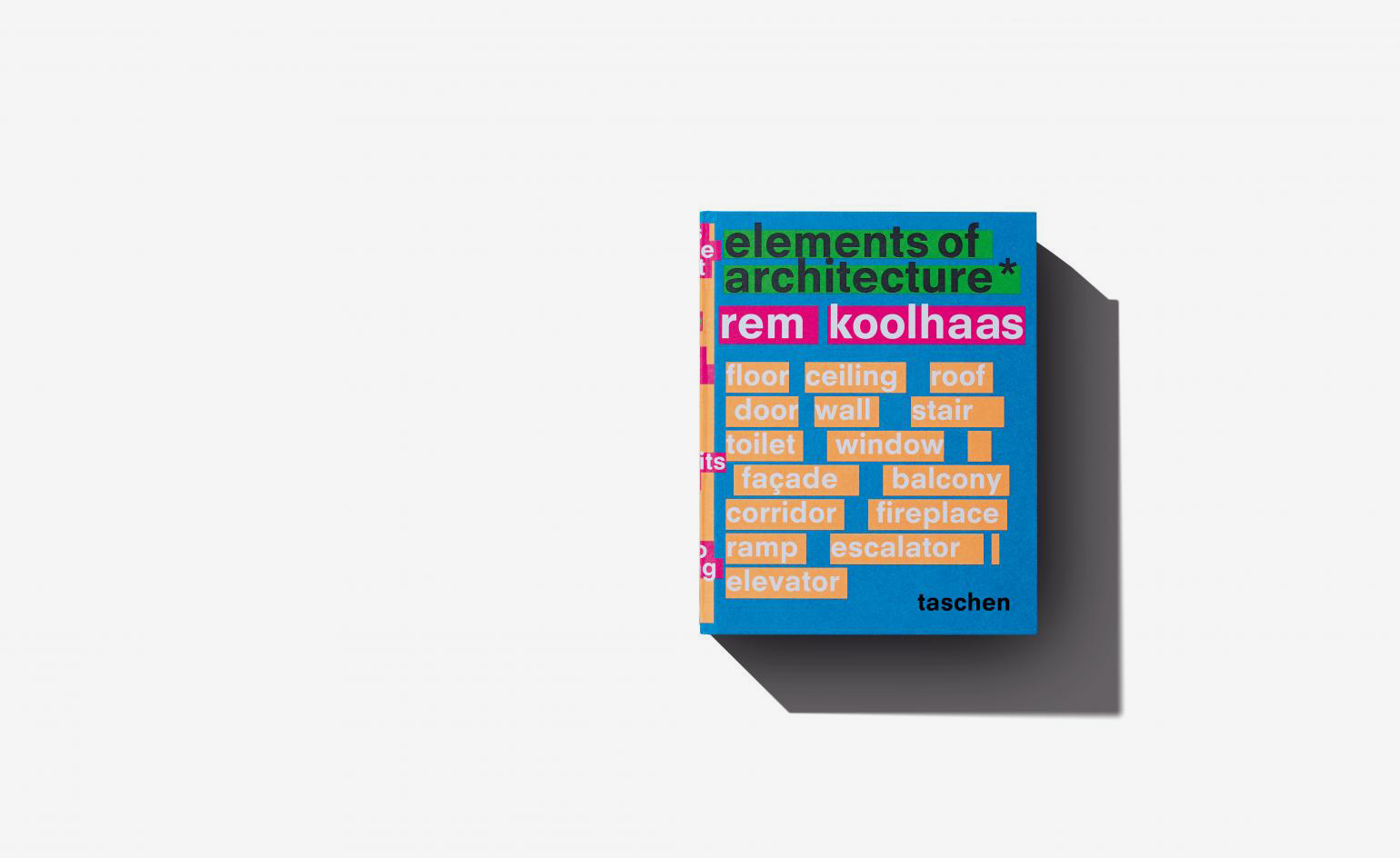
When it comes to landmark architecture books, Rem Koolhaas' literary output is as iconic as they come. The celebrated Dutch architect – and famous co-founder of international architecture firm OMA – has been known to produce some of the most widely referenced and treasured publications in the field. Now, the master's latest offering, the hefty – at some four kilos heavy – Elements Of Architecture has just hit the shelves.
From 1978's Delirious New York, a unique insight into the Big Apple, to 1995's S, M, L, XL, where the author explored the expansion of the architecture office through his projects, arranged by scale, and his more recent foray into Japanese Metabolism, with 2011's Project Japan (written together with curator Hans Ulrich Obrist), Koolhaas is a master in taking one strong theme and digging deep, meticulously exploring his subject. True to form in his new publication, Koolhaas takes the material from his widely acclaimed 2014 Venice Architecture Biennale exhibition and expands and updates, delving further into the use and meaning of building detail.
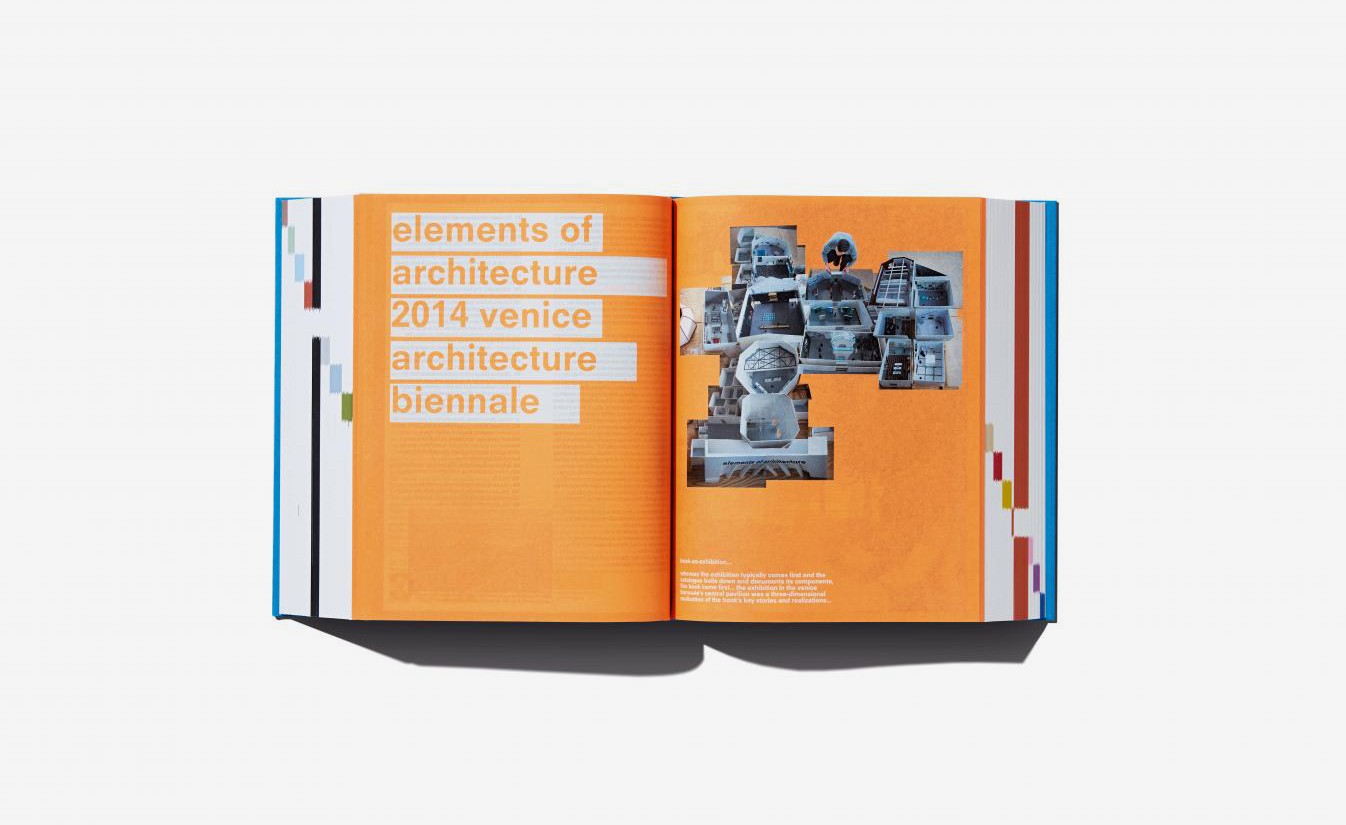
The book follows up on Koolhaas' – and the Harvard Graduate School of Design's – research for the 2014 Venice Architecture Biennale, which he curated.
Including chapters such as ‘window', ‘facade', ‘balcony', ‘corridor', ‘fireplace', ‘stair', ‘escalator' and ‘elevator', the book (which draws on research from the Harvard Graduate School of Design) follows up on the Venice show's structure, including however added material, such as essays from Stephan Trueby, Manfredo di Robilant and Jeffrey Inaba, and an exclusive photo essay by Wolfgang Tillmans. Koolhaas collaborated on this book with Dutch graphic designer Irma Boom. ‘Every book is a collaboration', said Koolhaas of their work together at the book's launch. ‘We are neighbours and she is an artist and is the best editor, with the best radar for great content'.
Koolhaas' own essay and each chapter aim to ‘excavate the micro-narratives of building detail', he explains. The publication goes back to the very basics of architecture, painstakingly examining each individual element through its history, from origins to current technological advances. At 2,600 pages long, this is not a book for the faint hearted; yet it's one that will reward its reader with valuable insights and information from one of architecture's most important contemporary proponents.
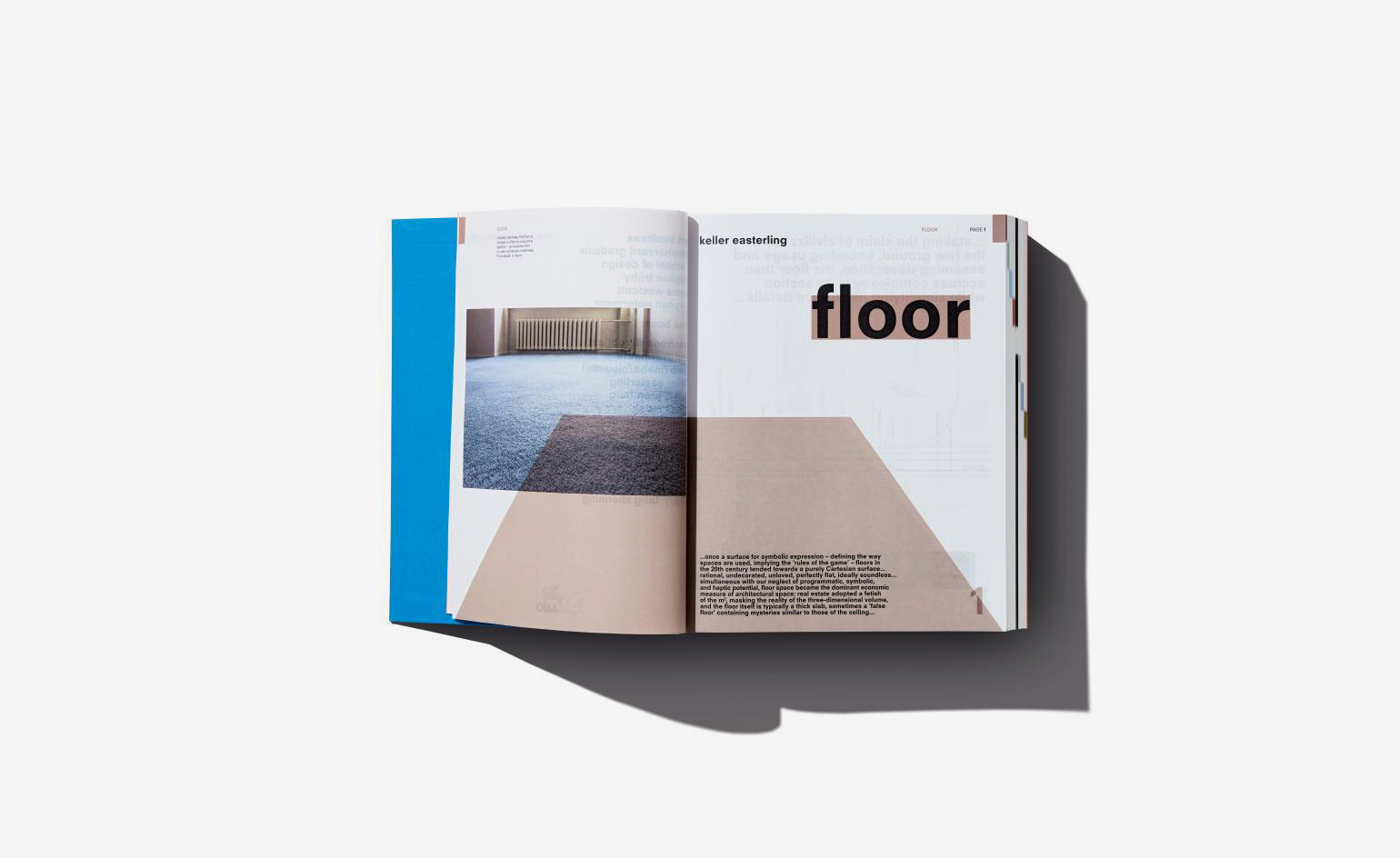
The book is a treasure trove of architectural detail.
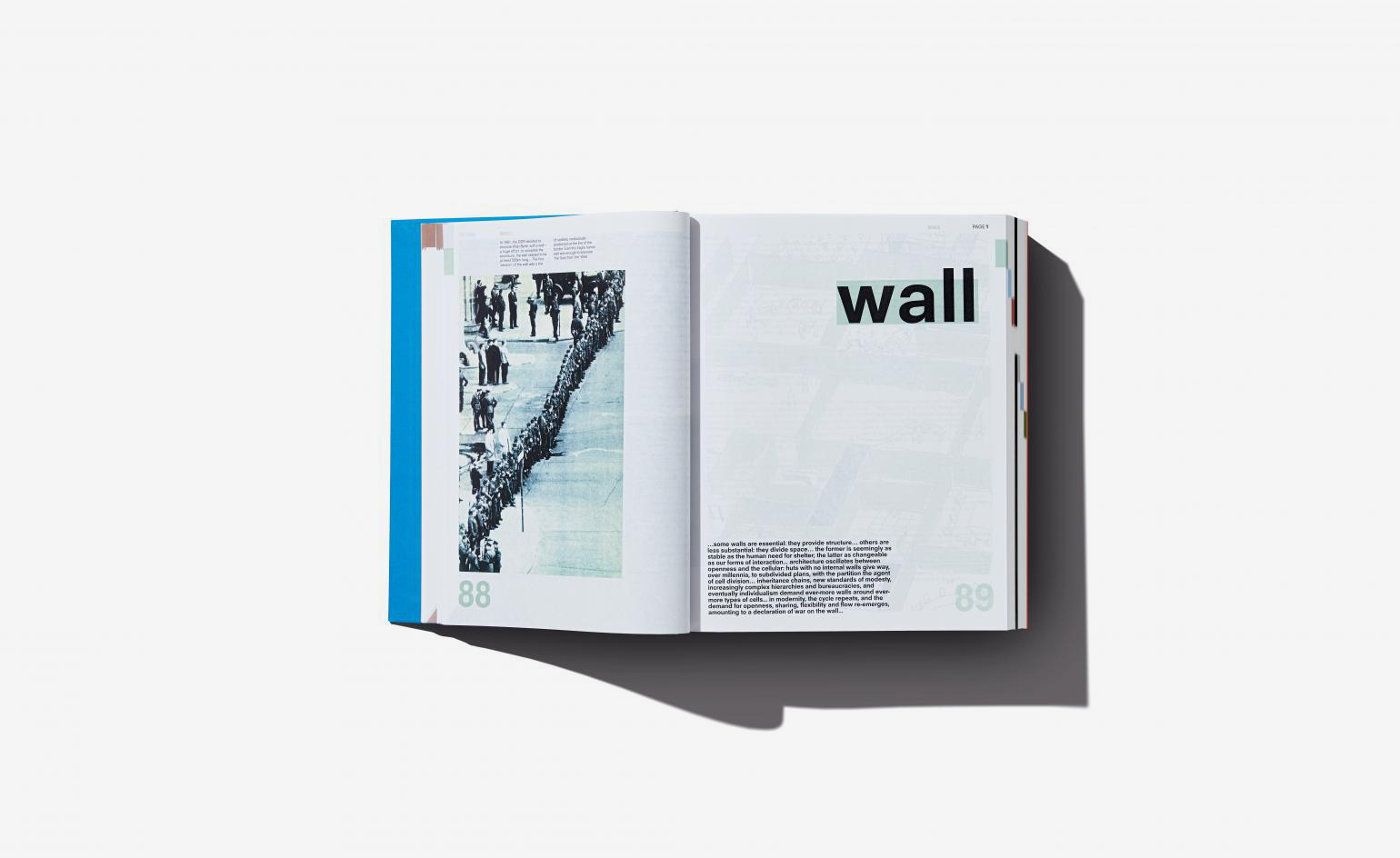
Chapters include themes such as window, facade, balcony...
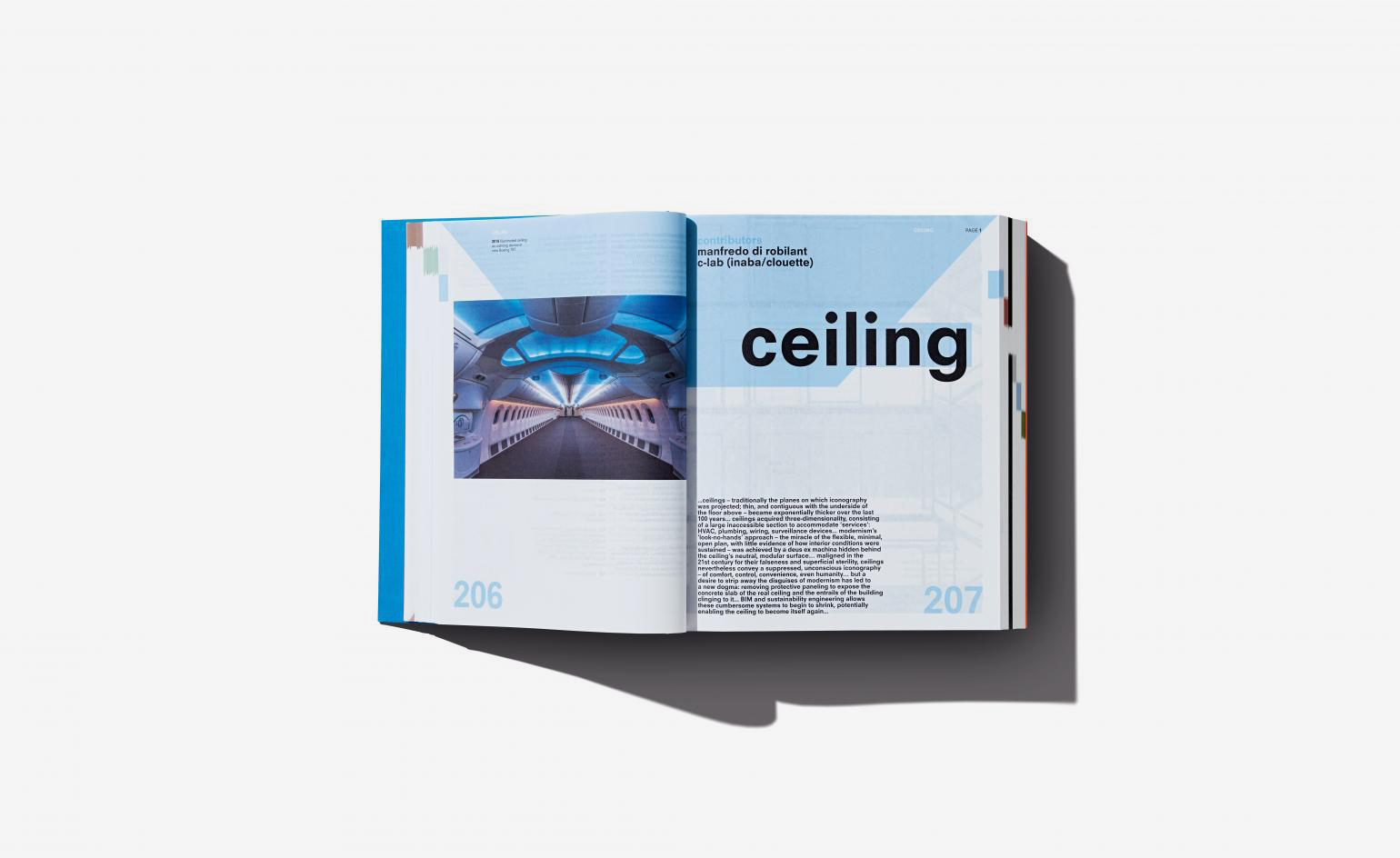
...corridor, fireplace, stair, escalator, and elevator.
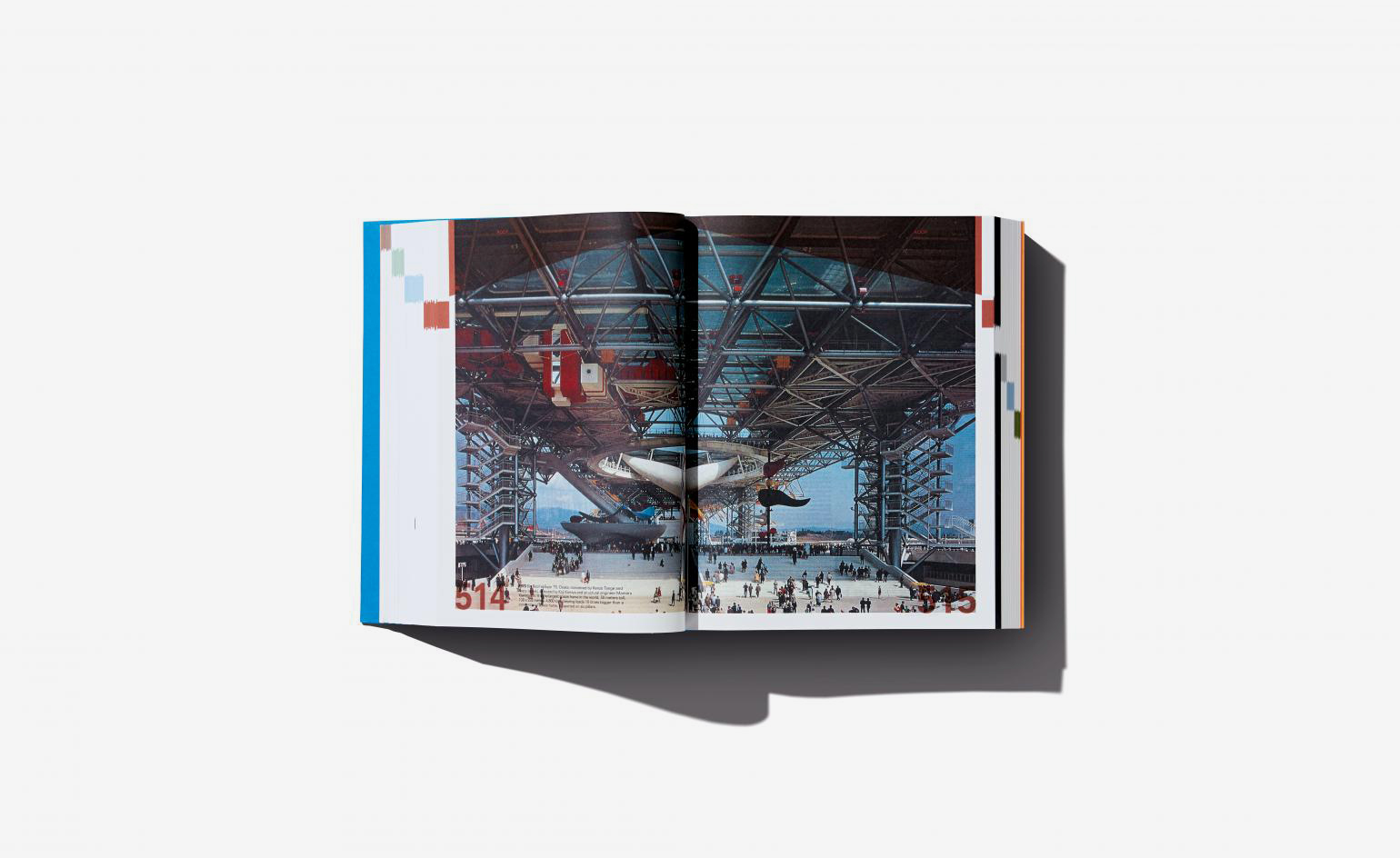
The hefty tome was created in collaboration by Dutch graphic designer Irma Boom.

Featured essays are written by key field specialists such as Stephan Trueby, Manfredo di Robilant, and Jeffrey Inaba.
INFORMATION
For more information visit the Taschen website
Receive our daily digest of inspiration, escapism and design stories from around the world direct to your inbox.
Ellie Stathaki is the Architecture & Environment Director at Wallpaper*. She trained as an architect at the Aristotle University of Thessaloniki in Greece and studied architectural history at the Bartlett in London. Now an established journalist, she has been a member of the Wallpaper* team since 2006, visiting buildings across the globe and interviewing leading architects such as Tadao Ando and Rem Koolhaas. Ellie has also taken part in judging panels, moderated events, curated shows and contributed in books, such as The Contemporary House (Thames & Hudson, 2018), Glenn Sestig Architecture Diary (2020) and House London (2022).
