Red Bridge House: steel accents and a wraparound terrace draw a modern family home out of its woodland setting
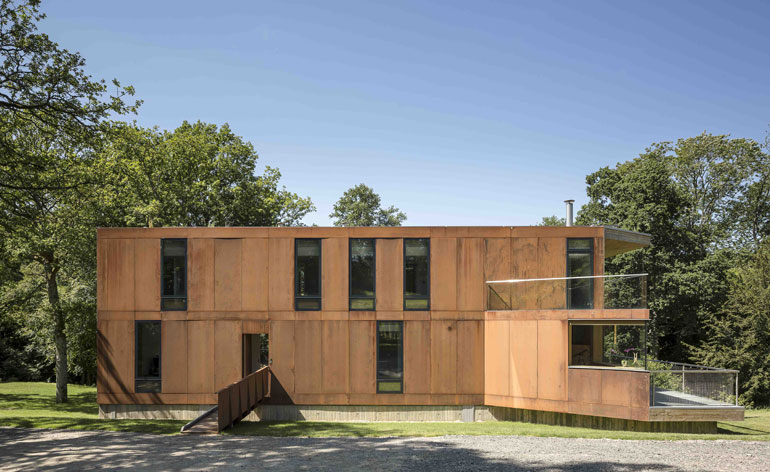
Red Bridge House is a modern family home among the ancient woodlands of East Sussex. Initially conceived as a weekend retreat, the design - contained within a simple linear volume by British architect Piers Smerin - was so successful, the London-based owners soon made it their permanent residence.
The existing 1920s summer house was replaced by Smerin with a design that, per the clients' brief, was practical to live in, easy to run and energy efficient. The family house should also relate well to its woodland setting and enhance the site's natural qualities, like the southerly orientation and views. 'I always liken designing a bespoke house to having a suit tailored,' says Smerin. 'A good tailor is always open to whatever a client wants but able to guide them toward what will work best.'
Take an interactive tour of Red Bridge House
A striking veranda wraps around two sides of the house. '[It makes] the living areas within feel significantly bigger,' adds Smerin. 'Socially, it links the bedrooms above to the living spaces below. And architecturally the stainless-steel hanging rods that support the edge of the veranda give the space a slightly monumental quality.'
The façade's generous timber-framed glass panels blur the lines between interior and exterior space, connecting the house to its setting, whether you are indoors or outdoors. Similarly, the cantilevered oak staircase (one of Smerin's favourite elements) is made out of timber from the surrounding woods. It unites three levels of living spaces, from the swimming pool on the lower-ground floor up to the bedrooms.
A sedum-planted green roof references the woodland floor and has environmental benefits as well. It also helped the design fit within the constraints of the site and planning permission. The clients' in-depth knowledge of sustainability and technology systems underlined their successful partnership with Smerin. The result, recently honoured with a RIBA South East prize and long-listed for the prestigious 2014 Manser Medal, is a worthy addition to the architect's award-winning portfolio.
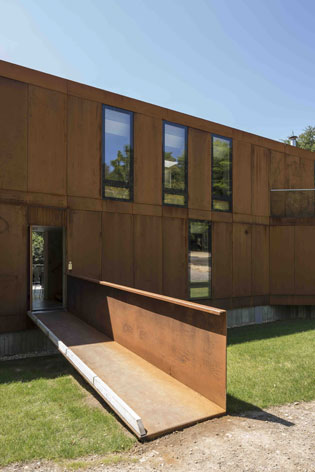
A folded steel-plate bridge welcomes visitors and creates an instant connection with the rustic surroundings.
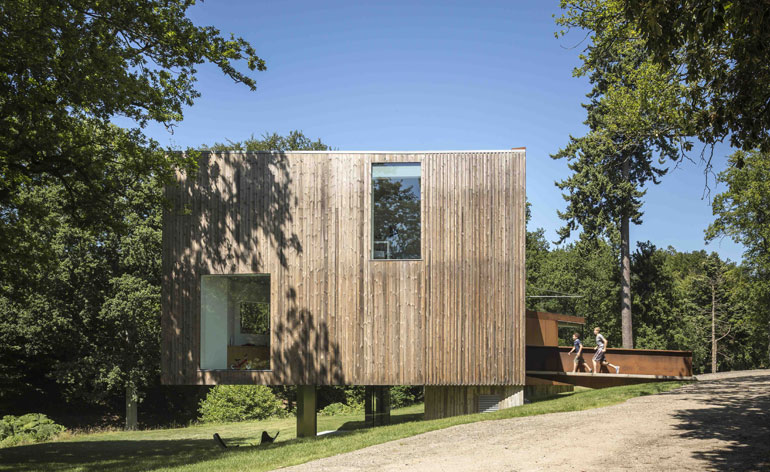
The house relates to its woodland surroundings and enhances the site's natural qualities.
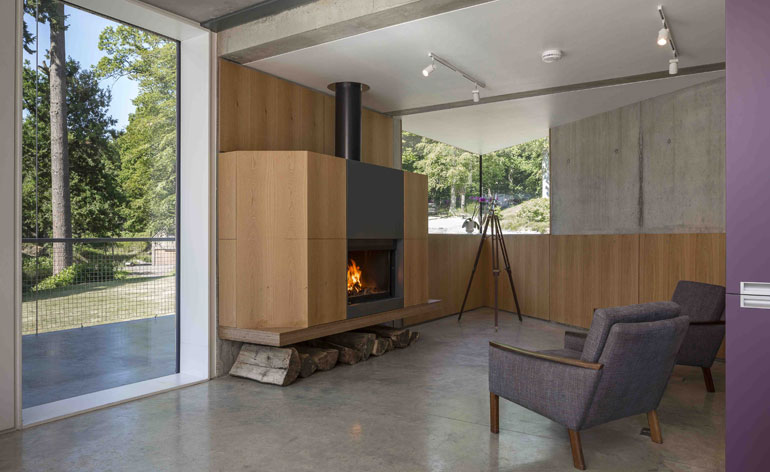
'I always liken designing a bespoke house to having a suit tailored,' says architect Piers Smerin. 'A good tailor is always open to whatever a client wants but able to guide them toward what will work best.'
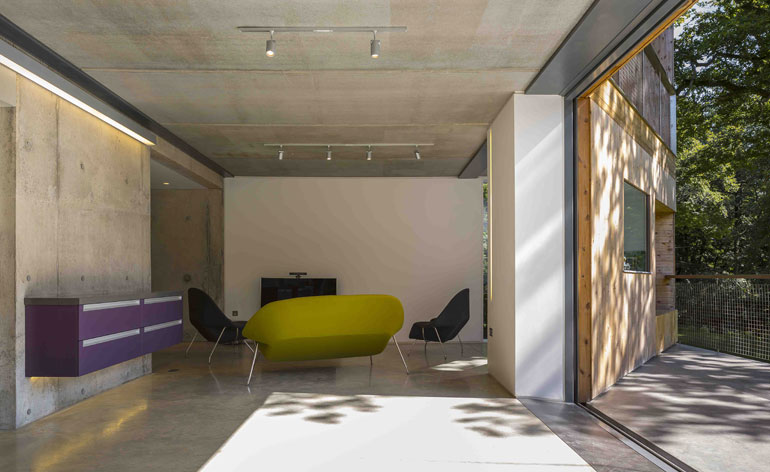
The materials are clearly contemporary, however the palette allows the house to nestle comfortably in the rural landscape.
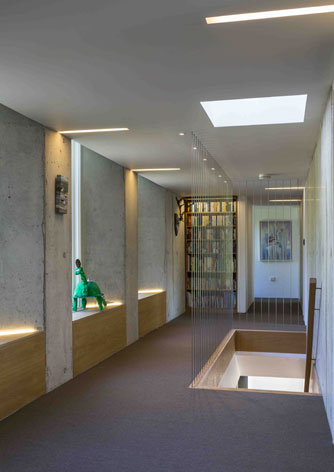
Precast concrete walls complement the wood exterior and surrounding hinterland.
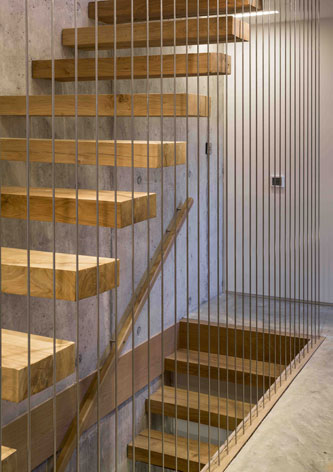
The cantilevered staircase is one of Smerin's favourite components of the build. Made from solid oak timber from the surrounding woods, they create an elegant passage through the house.
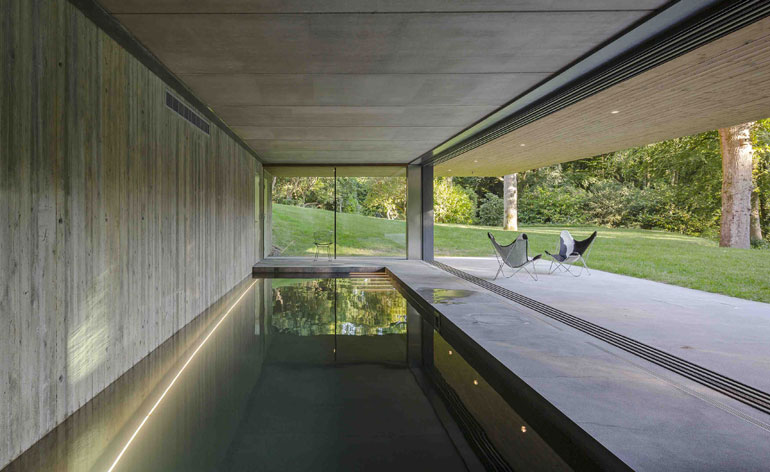
The swimming pool enjoys a view of a nearby brook and is sheltered from the elements with a sliding glass door.
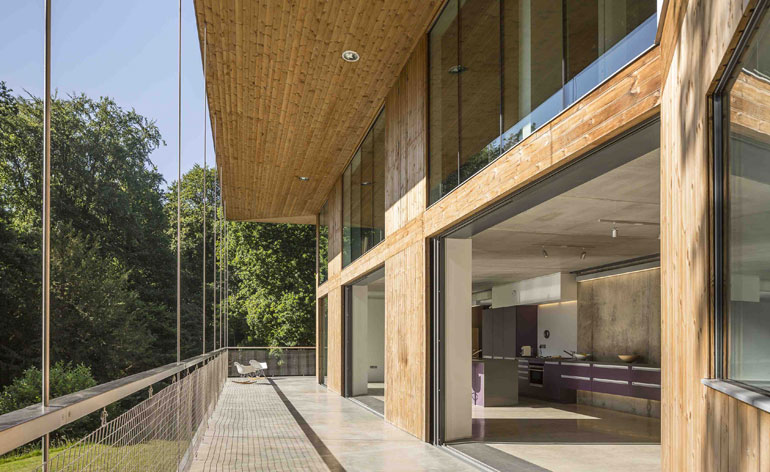
A striking veranda wraps around two sides of the house.
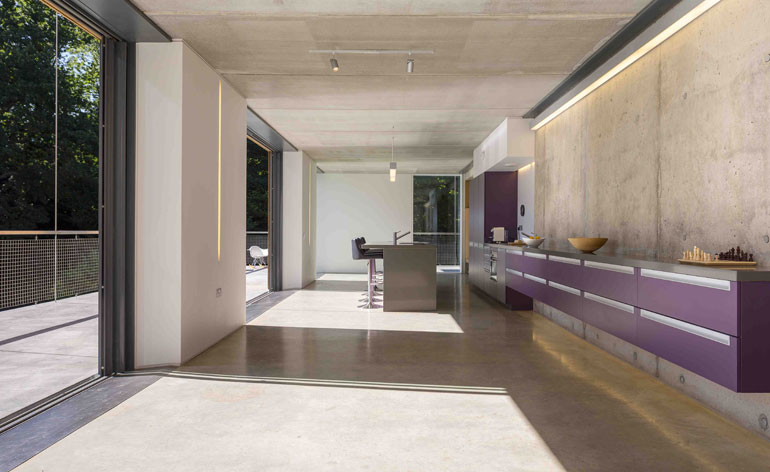
Open spaces, concrete walls and clean lines help reinforce the stripped-back aesthetic.
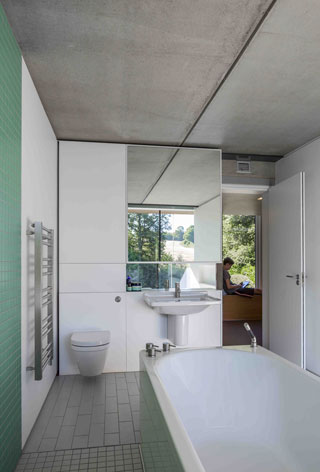
Smerin's design met the clients' brief for a family house that was practical to live in, easy to run and energy efficient.
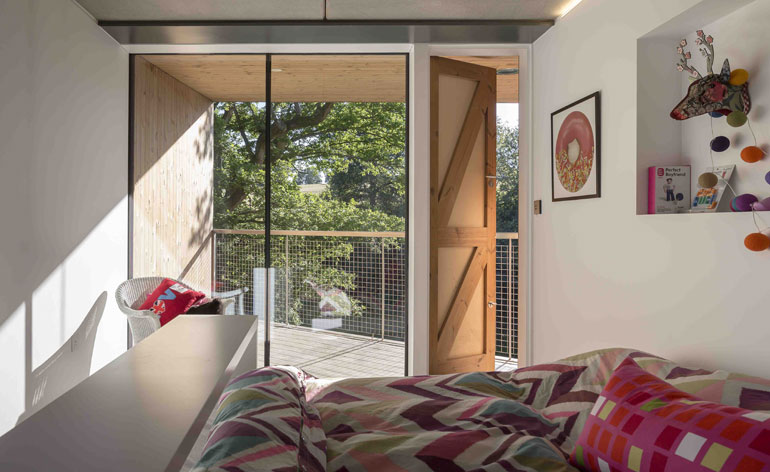
Domestic spaces merge beautifully with the landscape.
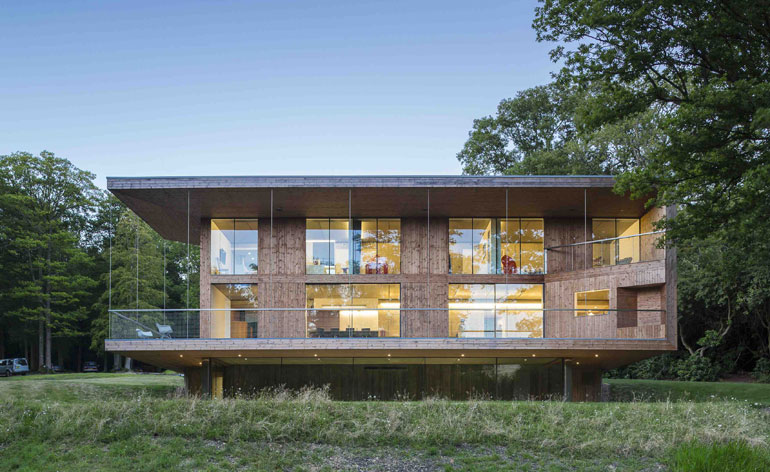
Generous timber-framed windows blur the lines between interior and exterior space.
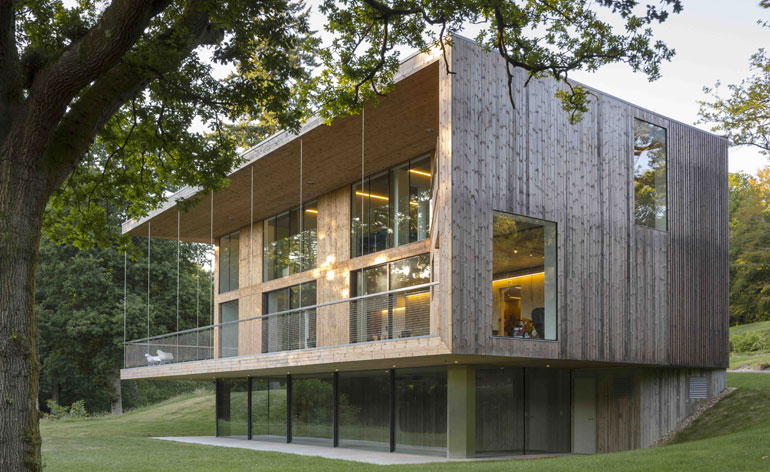
The glazed loggia rests on a dramatically cantilevered box, directly above the indoor swimming pool.
Receive our daily digest of inspiration, escapism and design stories from around the world direct to your inbox.
-
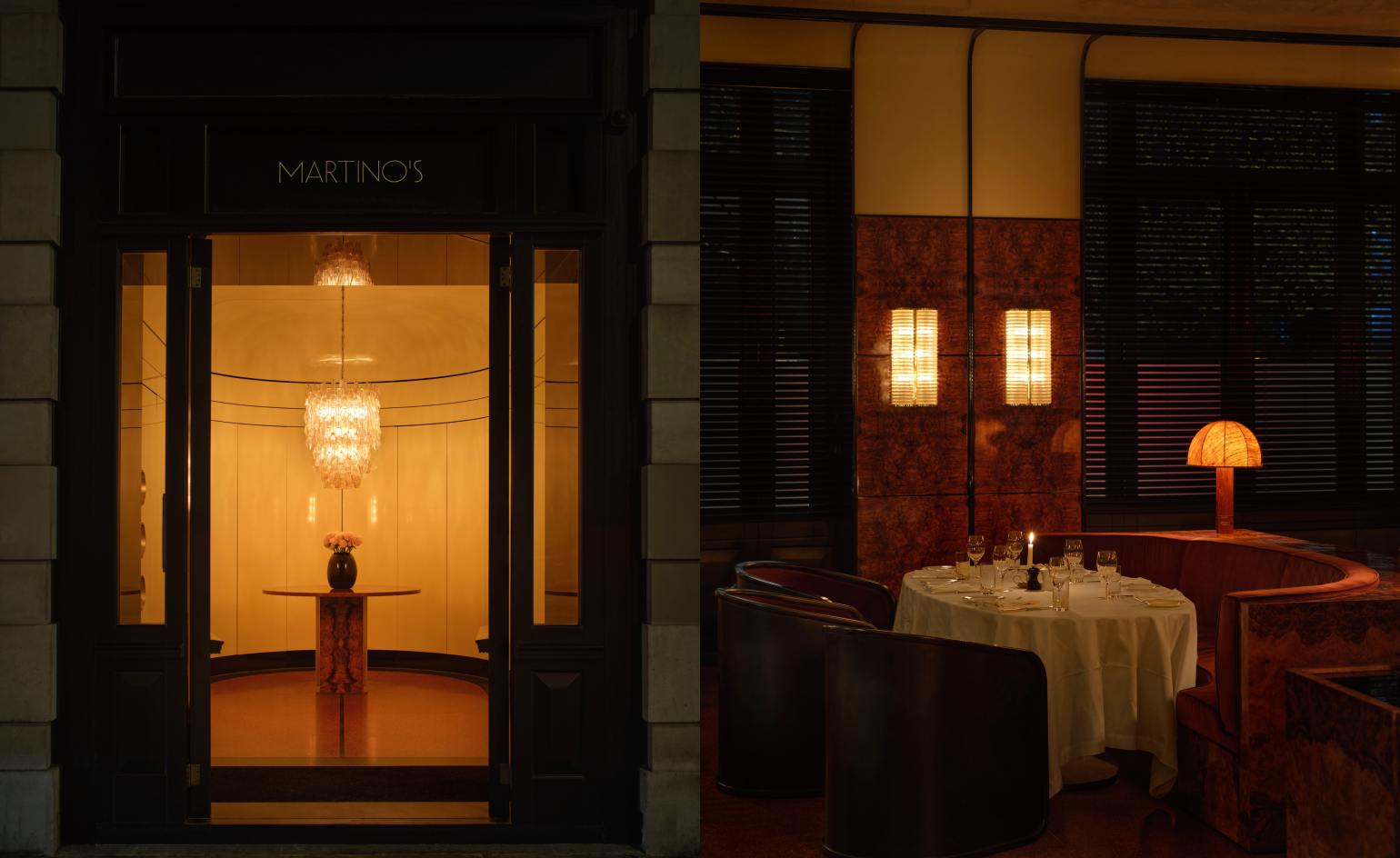 Martin Kuczmarski’s new London restaurant is made for long lunches and late nights
Martin Kuczmarski’s new London restaurant is made for long lunches and late nightsFrom the founder of The Dover comes Martino’s: a softly lit Italian trattoria in Sloane Square, where appetite, atmosphere and romance are inseparable
-
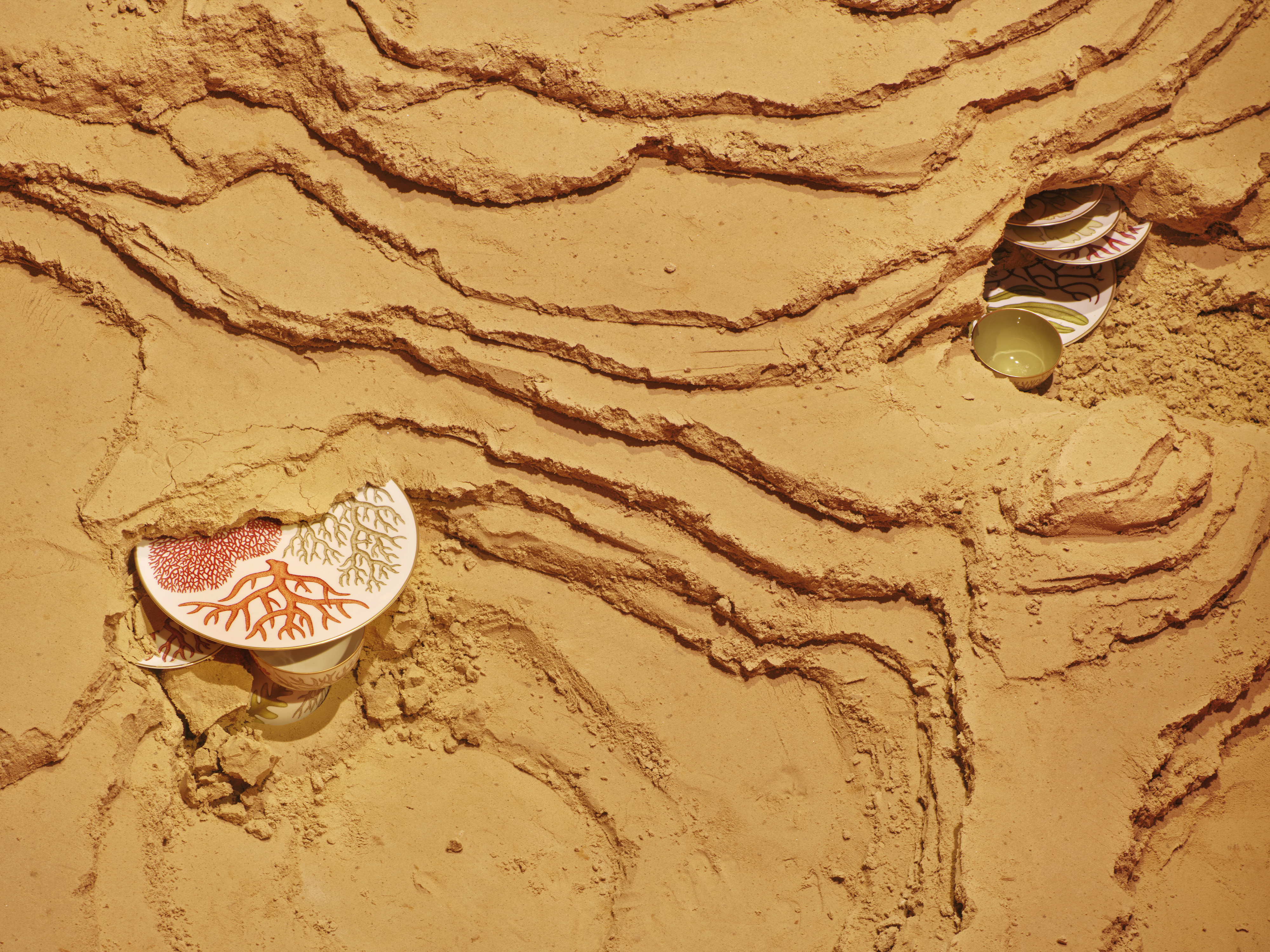 Hermès' Natures Marines tableware is a botanical marvel
Hermès' Natures Marines tableware is a botanical marvelThe newest porcelain table service from Hermès, Natures Marines features hand-drawn botanical illustrations by British artist Katie Scott
-
 Smart scales up into the big leagues with its all-wheel-drive electric #5
Smart scales up into the big leagues with its all-wheel-drive electric #5Can the Smart #5 channel the qualities that built the brand’s name in Europe?
-
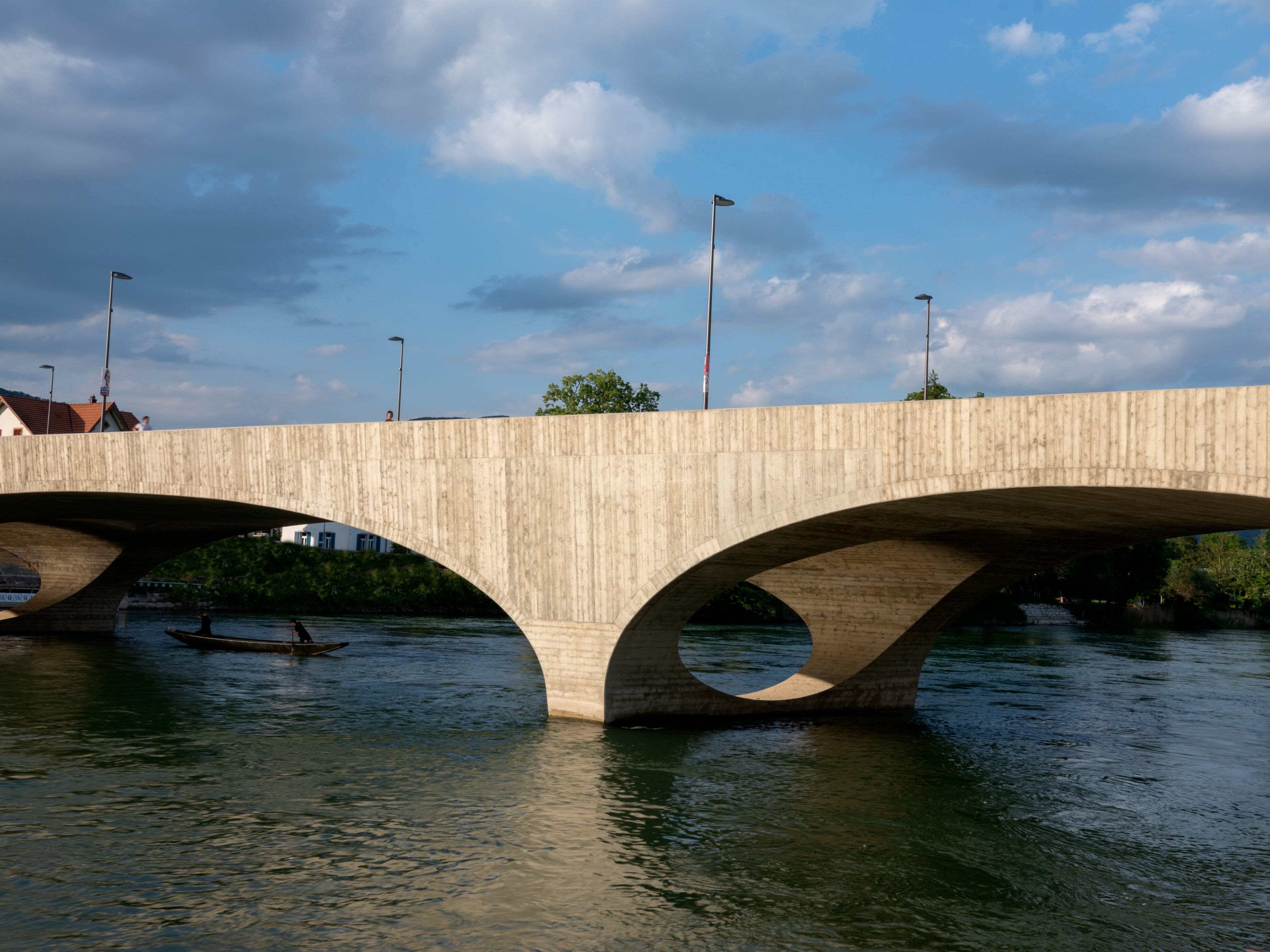 Contemporary bridge design connecting worlds
Contemporary bridge design connecting worldsThe world’s most extraordinary bridge design, showcasing the finest blend of architecture and engineering, from Italy to the US and the UK. Cross these bridges when you come to them!
-
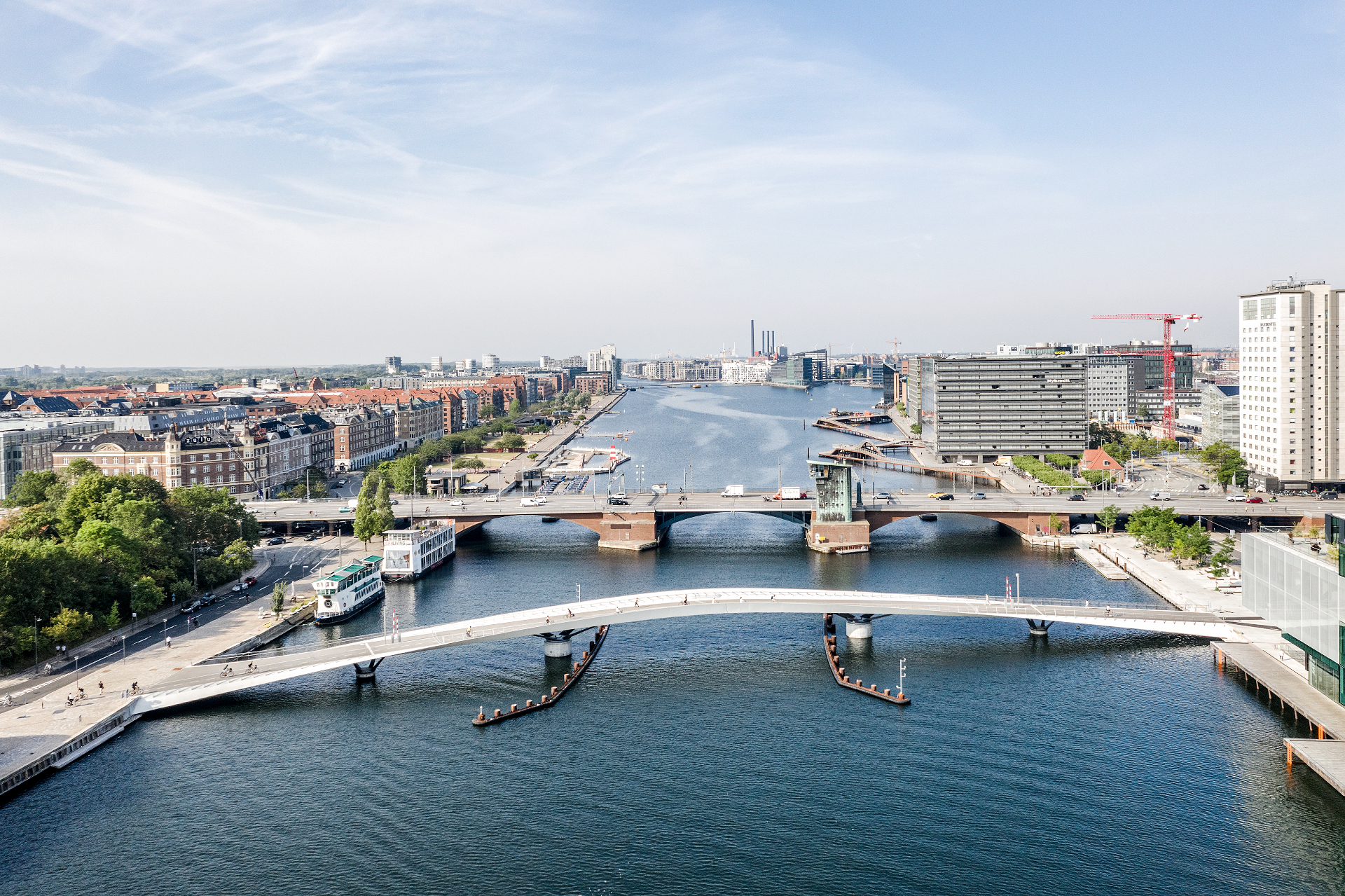 Wilkinson Eyre's new Lille Langebro bridge serves Copenhagen's cyclists
Wilkinson Eyre's new Lille Langebro bridge serves Copenhagen's cyclists -
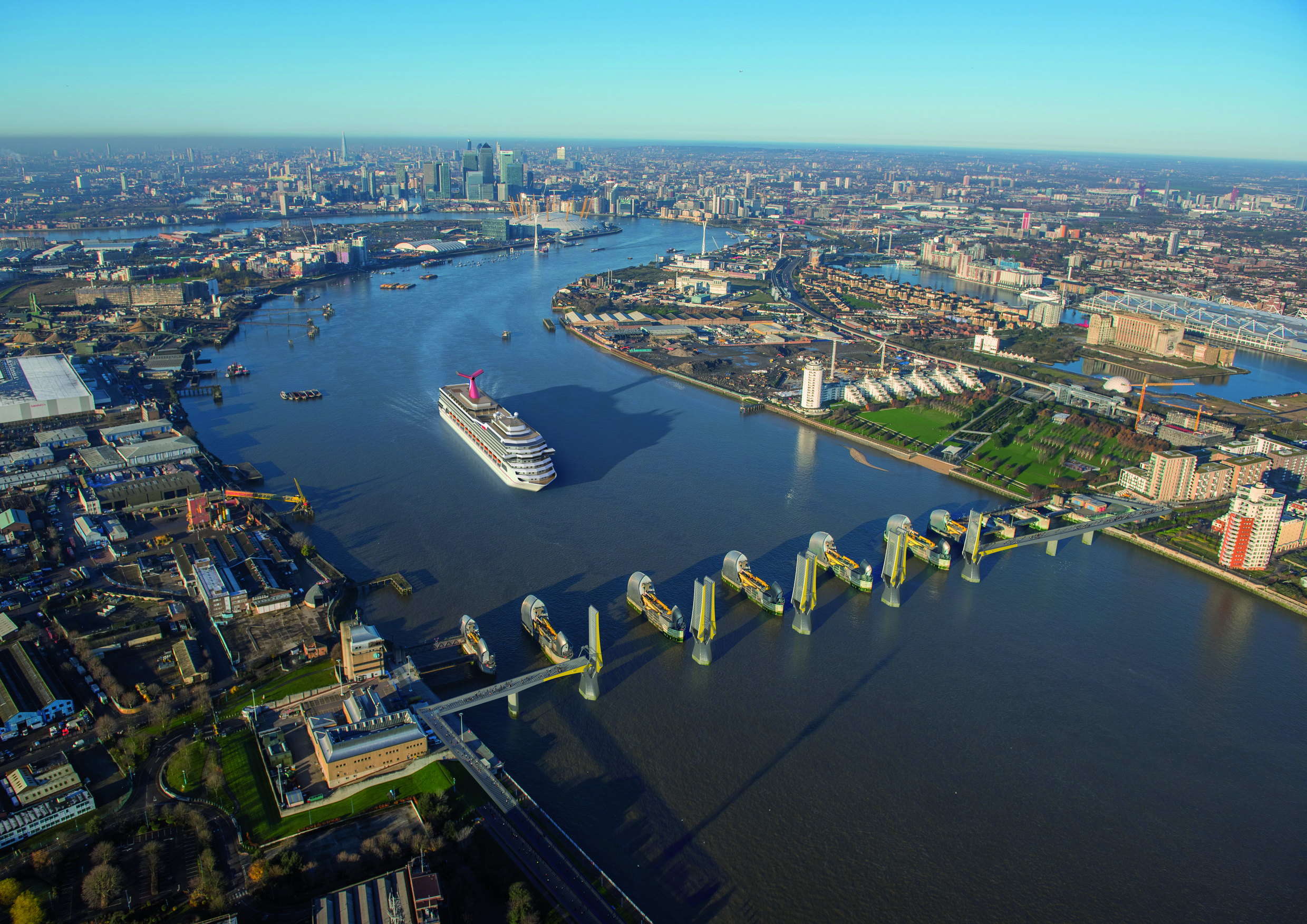 Imagining a new Thames pedestrian bridge in East London
Imagining a new Thames pedestrian bridge in East London -
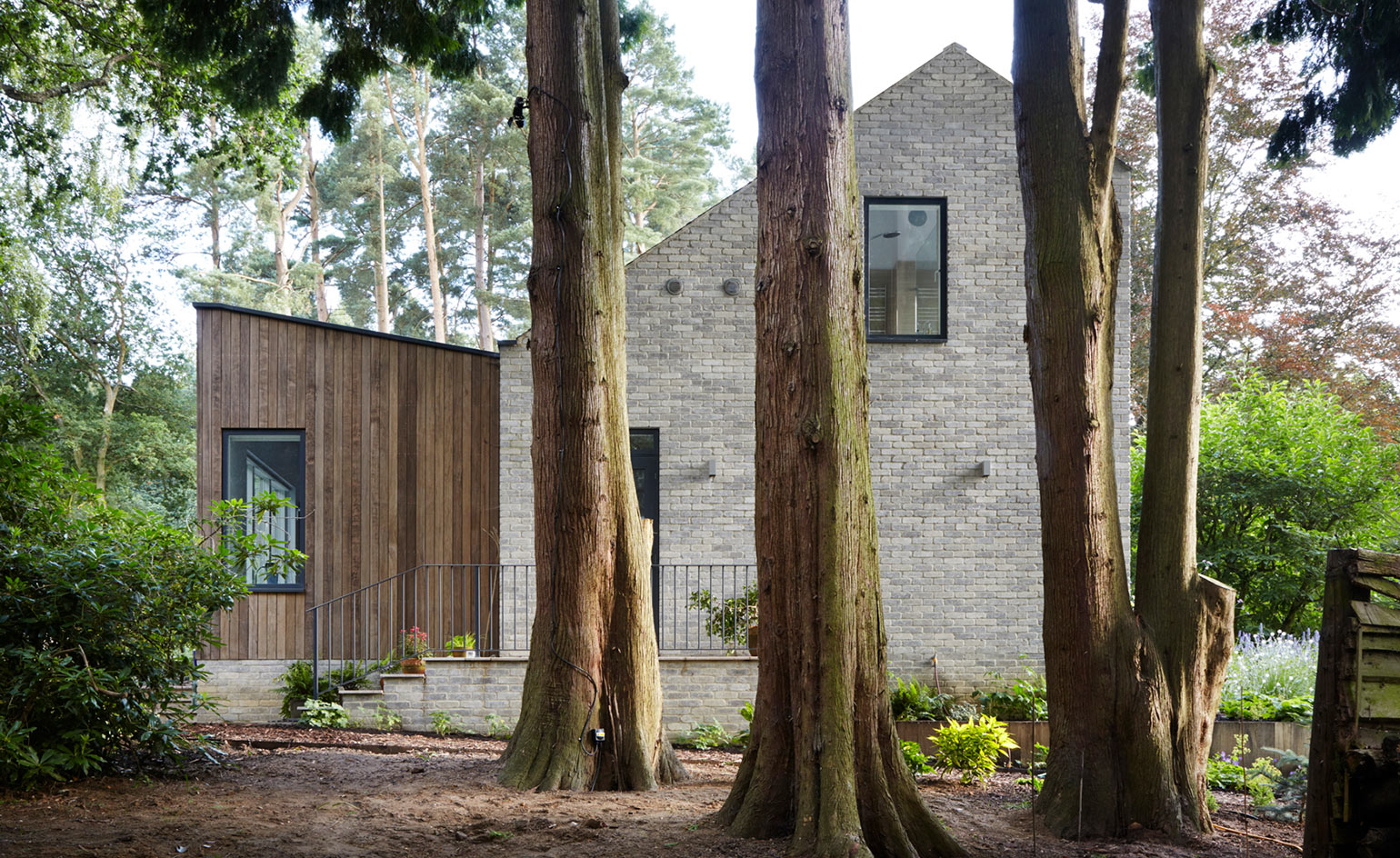 Into the woods: a Hampshire home by Alma-nac is the perfect retreat
Into the woods: a Hampshire home by Alma-nac is the perfect retreat -
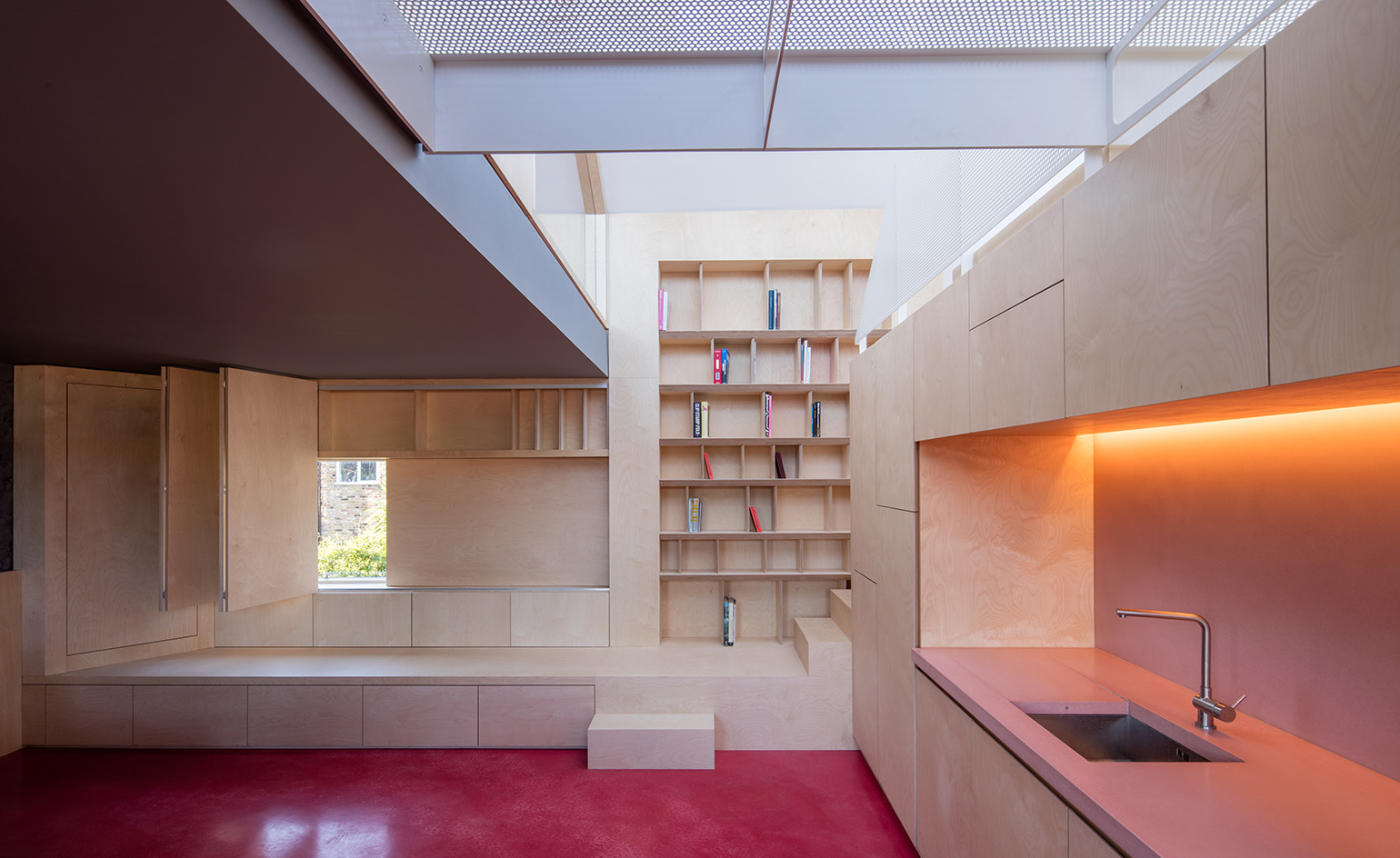 Noiascape’s refined co-living digs for generation rent in London
Noiascape’s refined co-living digs for generation rent in London -
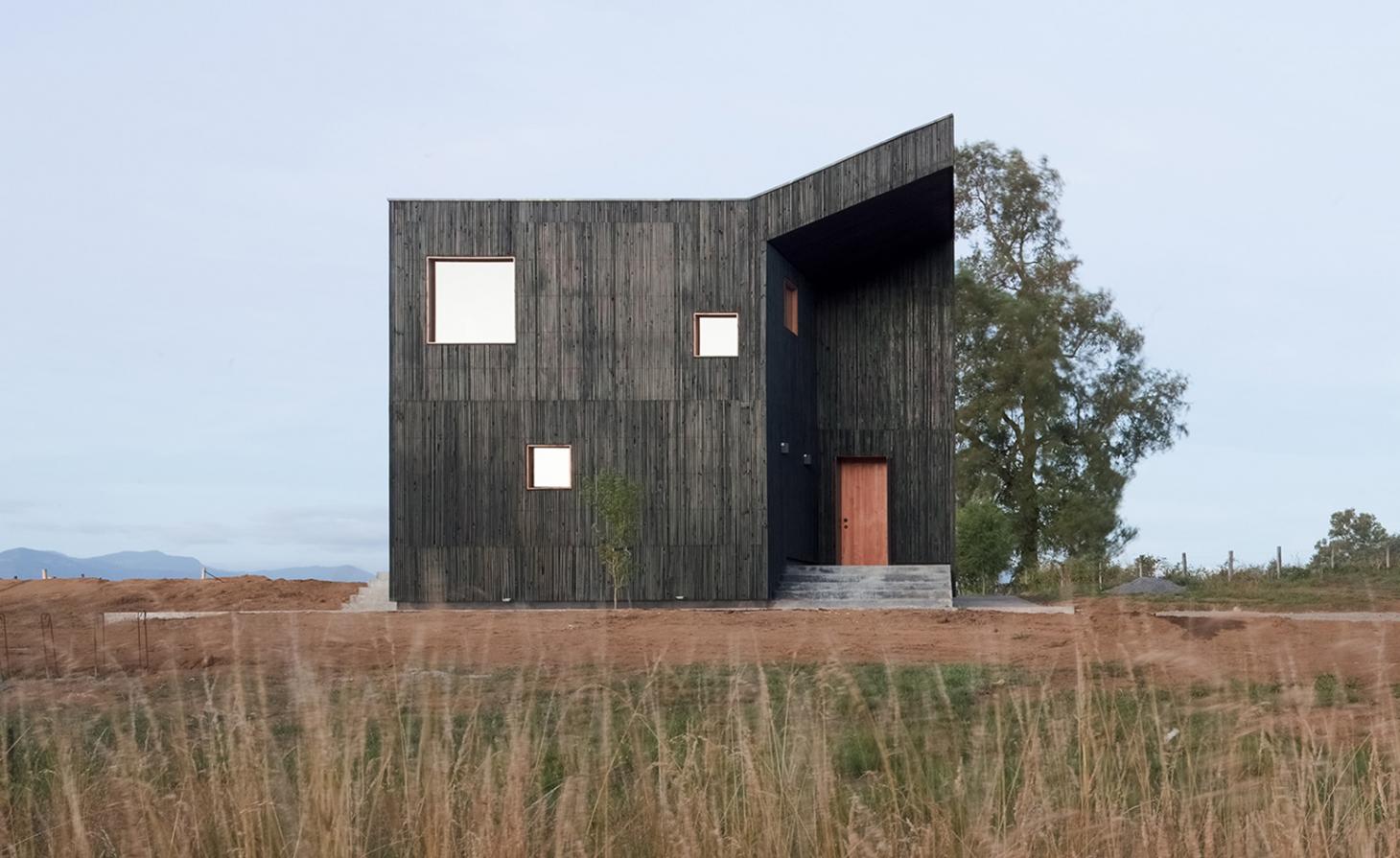 Hot stuff: a Chilean house draws on its volcanic landscape
Hot stuff: a Chilean house draws on its volcanic landscape -
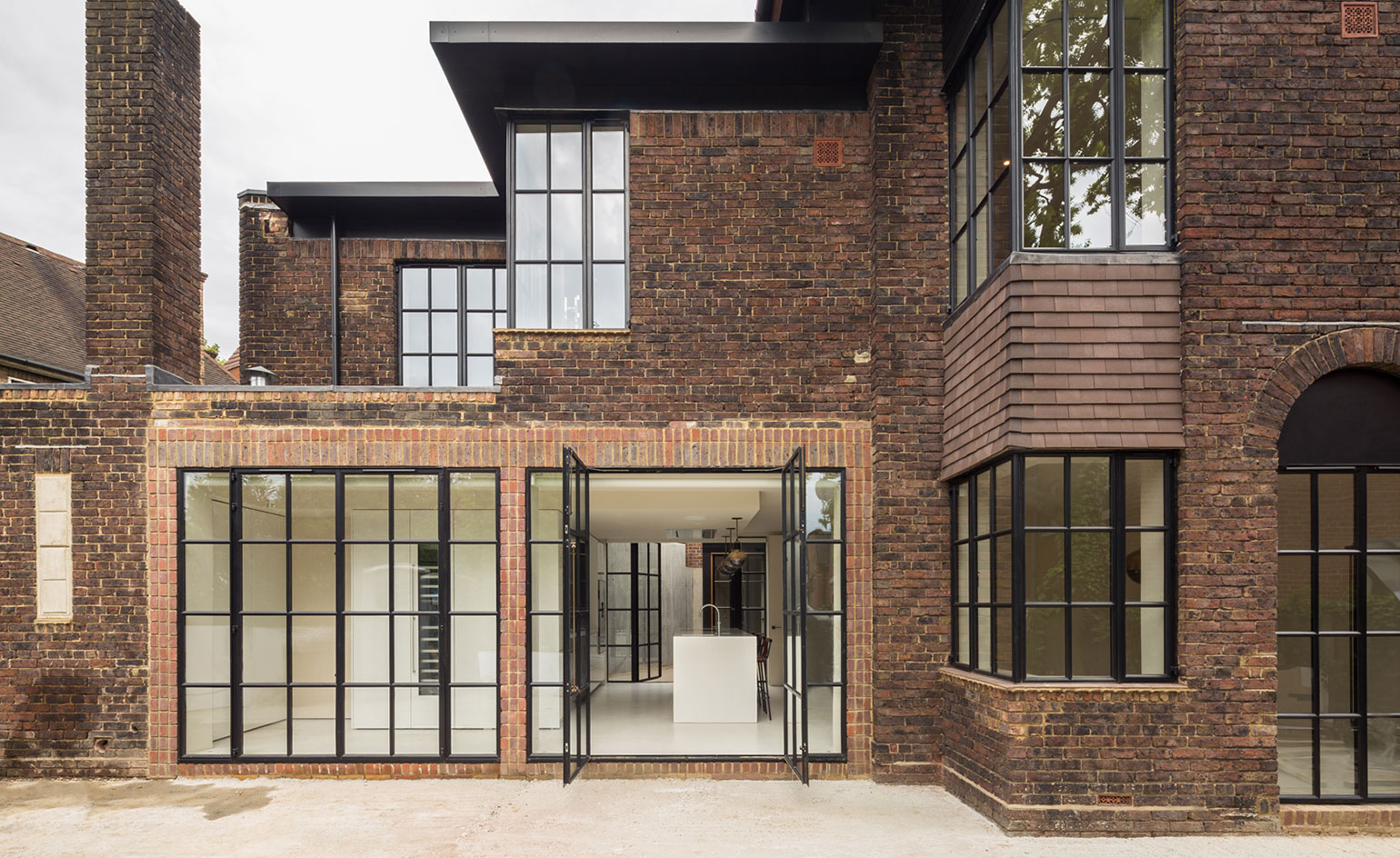 A Hampstead home by Groves Natcheva brings art deco into the 21st century
A Hampstead home by Groves Natcheva brings art deco into the 21st century -
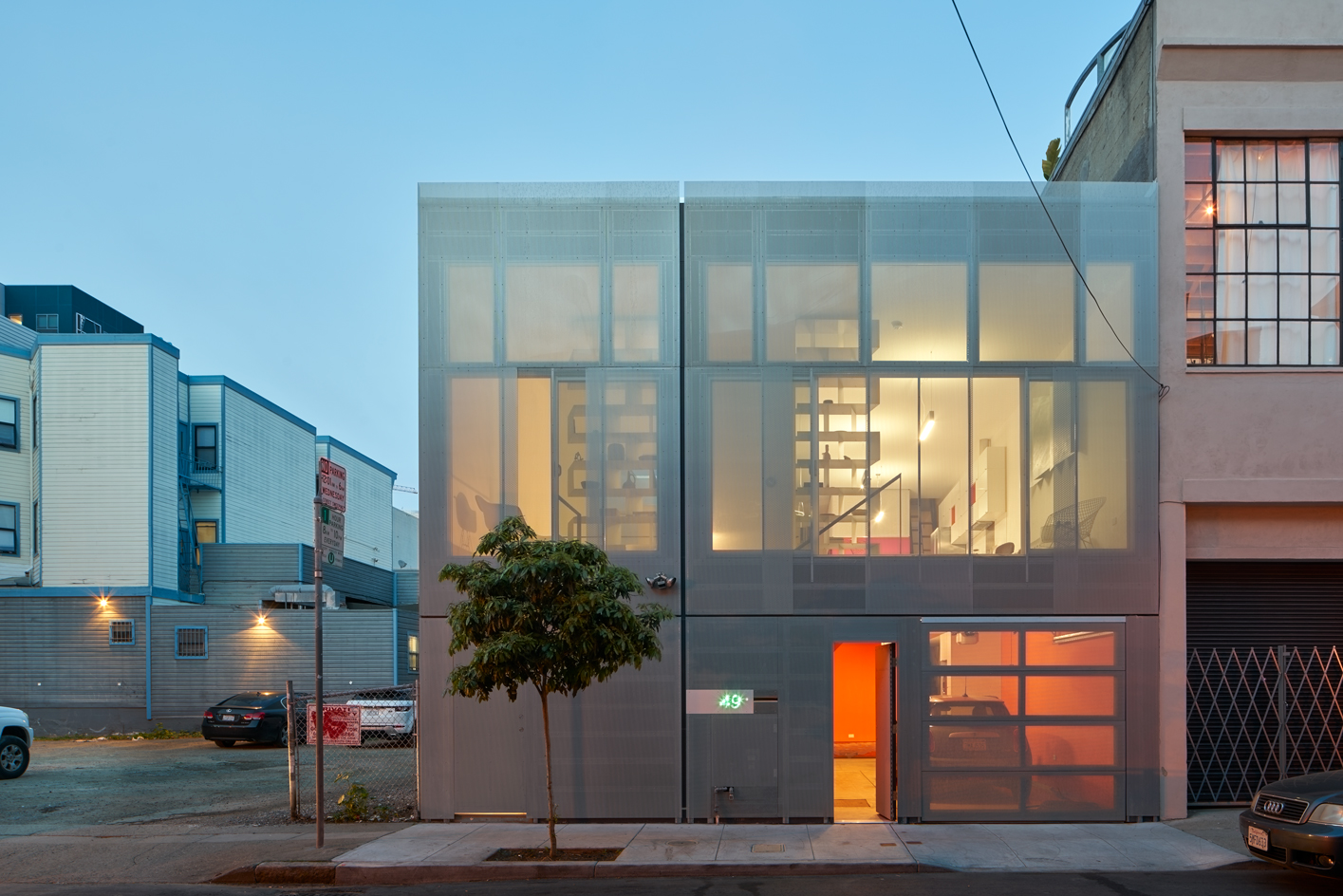 A San Francisco live/work space plays with opacity and transparency
A San Francisco live/work space plays with opacity and transparency