Quiet contemplation: Vector Architects' beachside library in China makes the perfect reading retreat
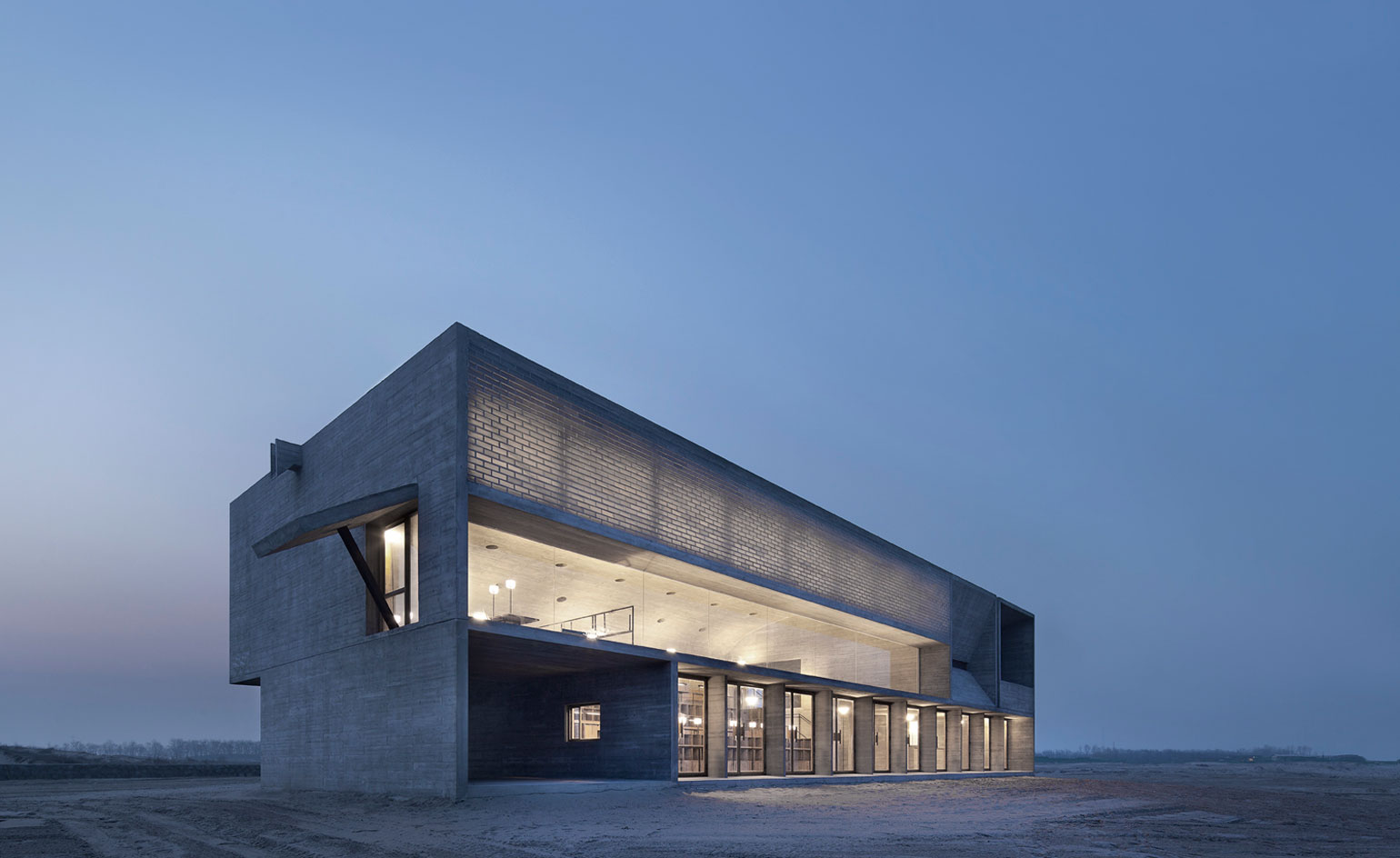
Receive our daily digest of inspiration, escapism and design stories from around the world direct to your inbox.
You are now subscribed
Your newsletter sign-up was successful
Want to add more newsletters?

Daily (Mon-Sun)
Daily Digest
Sign up for global news and reviews, a Wallpaper* take on architecture, design, art & culture, fashion & beauty, travel, tech, watches & jewellery and more.

Monthly, coming soon
The Rundown
A design-minded take on the world of style from Wallpaper* fashion features editor Jack Moss, from global runway shows to insider news and emerging trends.

Monthly, coming soon
The Design File
A closer look at the people and places shaping design, from inspiring interiors to exceptional products, in an expert edit by Wallpaper* global design director Hugo Macdonald.
Set against the backdrop of the Bohai Sea, the sound of crashing waves and the rippling effect of water, the serene Seashore Library in China's north-eastern beach of Nandaihe is the brainchild of Beijing-based Vector Architects.
Offering an uninterrupted, front-row view of the seashore's dramatic sky and ever-changing waters, the building was conceived as an exercise in harmonious coexistence between architecture and landscape. Through his work, Vector's lead architect, Gong Dong, aims to convey a series of complex relationships, negotiating the idea of boundary, the movement of the human body, the shifting light and the ocean view.
The impressive concrete building houses a reading area, a meditation space, an activity room, a bar and a resting area. Each aims to portray a distinct relationship between the space and the ocean, and each has its own identity. At ground level, a series of spaces look out towards the ocean through windows that can be opened on warm days. On top of these is a large horizontal strip window; behind it, the building's striking centrepiece reading room.
The meditation space sits next to the reading area on the top floor. Two slim openings on the east and west sides let in light during sunrise and sunset, creating a contemplative ambience. A dramatic curve pushes the ceiling down, discretely dividing the space in two. Above it is a terrace, where people can sit, listen to the sound of the ocean and enjoy the breathtaking view. These peaceful sections offset the more lively activity and reading rooms – the two separated by an outdoor platform.
In order to create panoramic views in the main room, steel trusses – running towards the top of the building – carry the roof loads. Next to these trusses, handcrafted glass blocks are incorporated into the walls, adding another layer of subtle, thoughtful lighting.
The half-arched roof opens towards the sea like a periscope. It features several small, round openings that aid natural ventilation in the summer months. Once these are opened, sunlight also streams through, adding to the unique blend of light, sound and purposeful design that together comprise the Seashore Library's user experience.
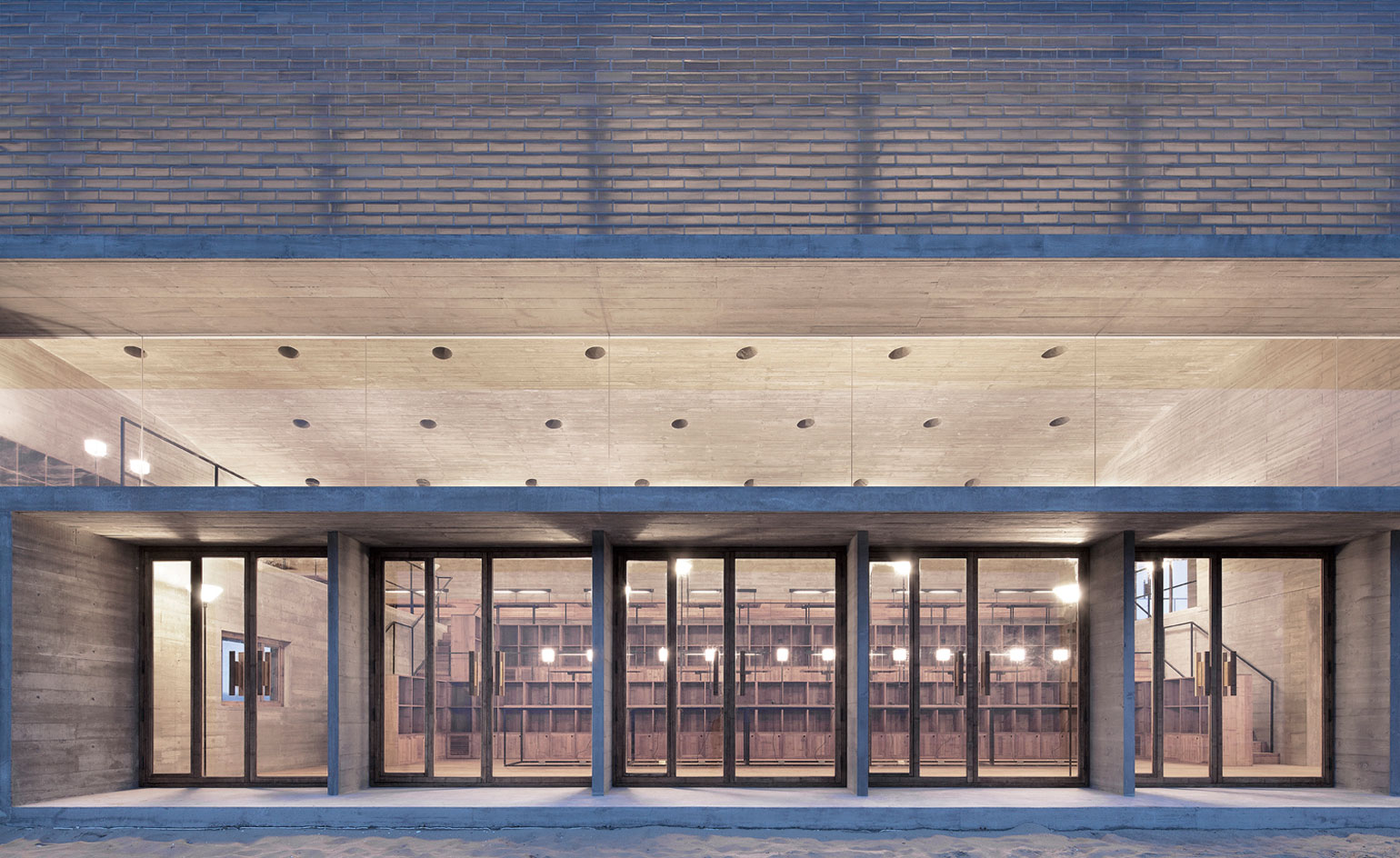
At ground level, areas that look out towards the water have windows that can be opened on warm days.
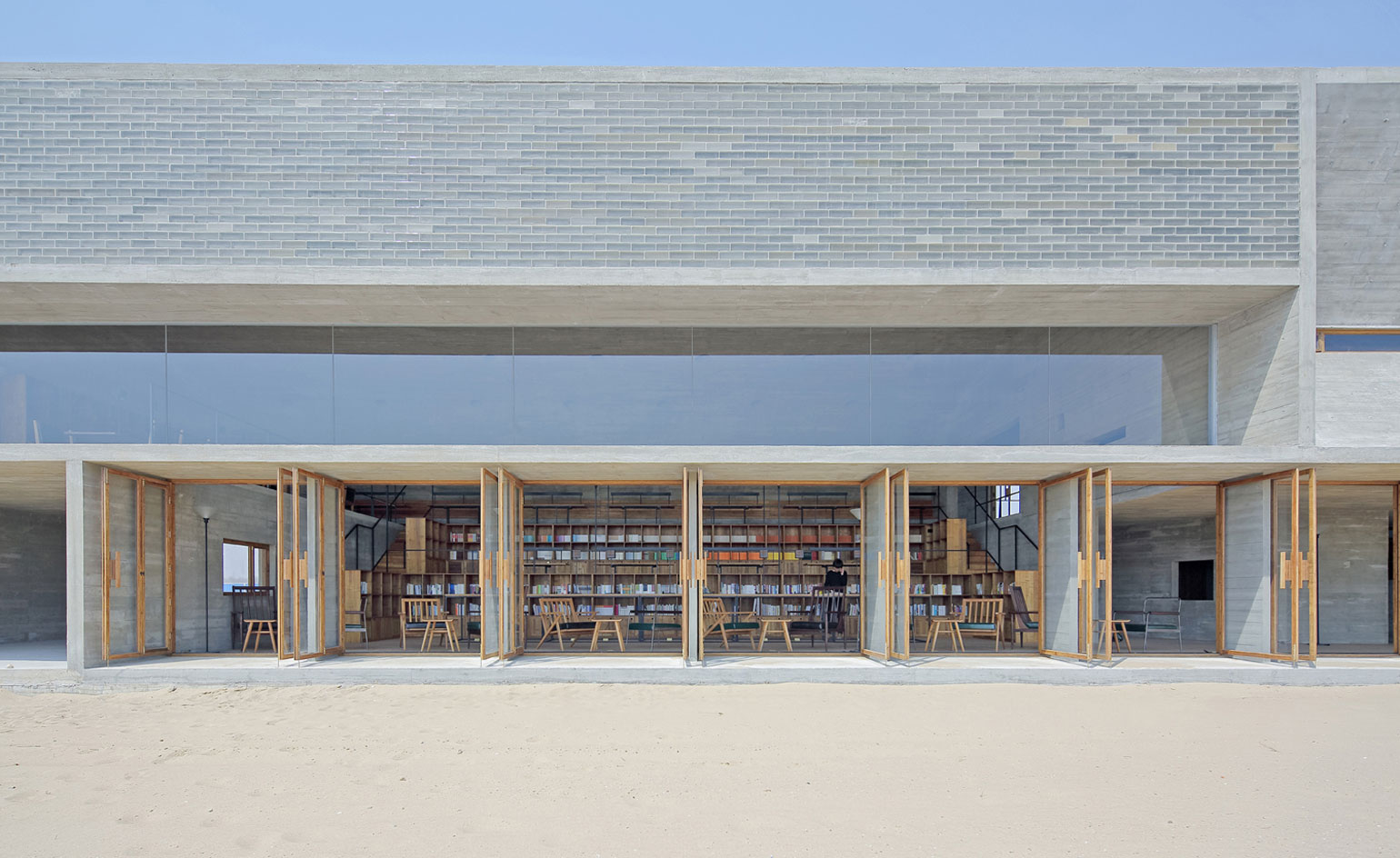
This blurs the boundaries between inside and outside, while allowing natural ventilation.
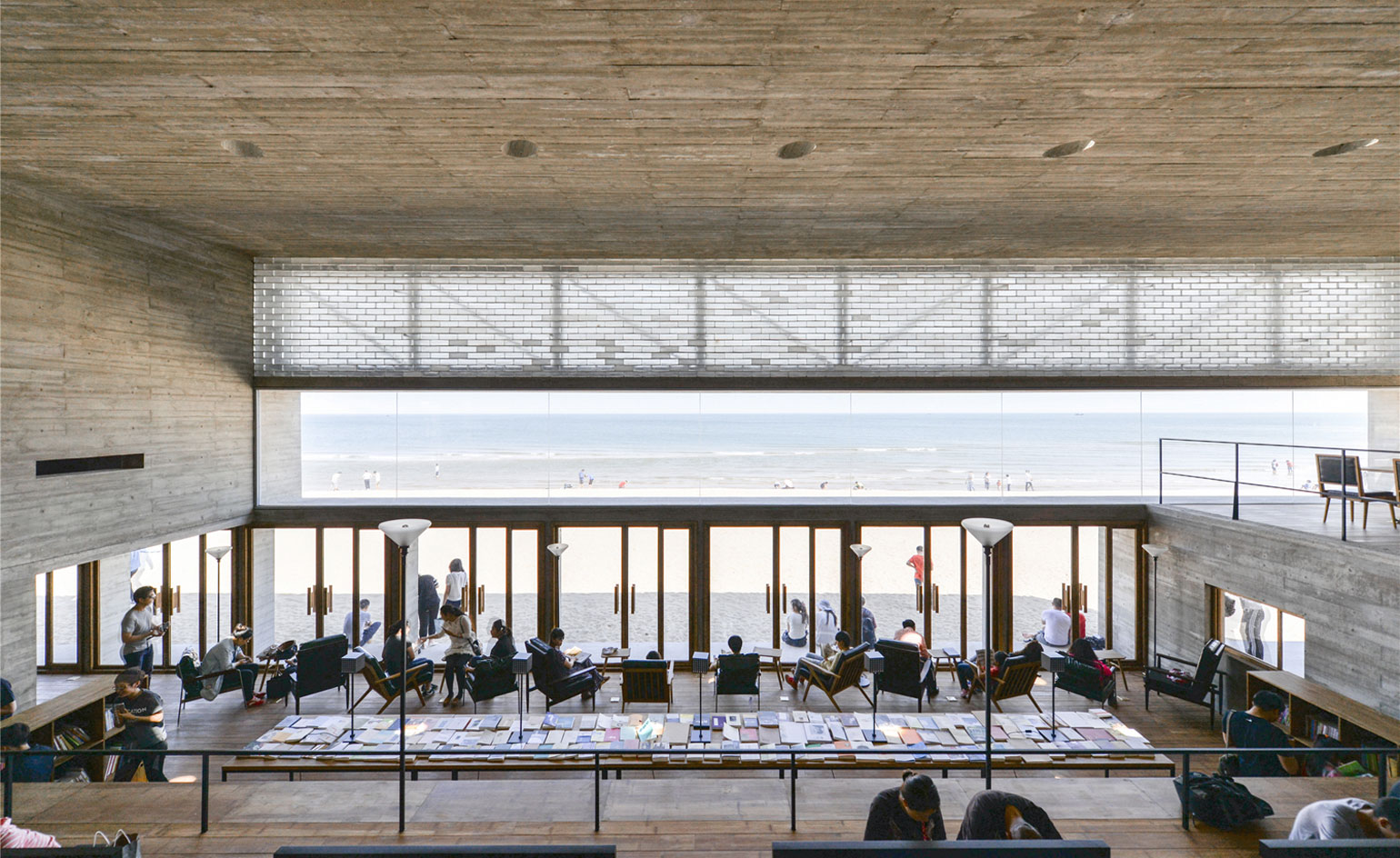
The main reading room's large horizontal window runs along the length of the space.
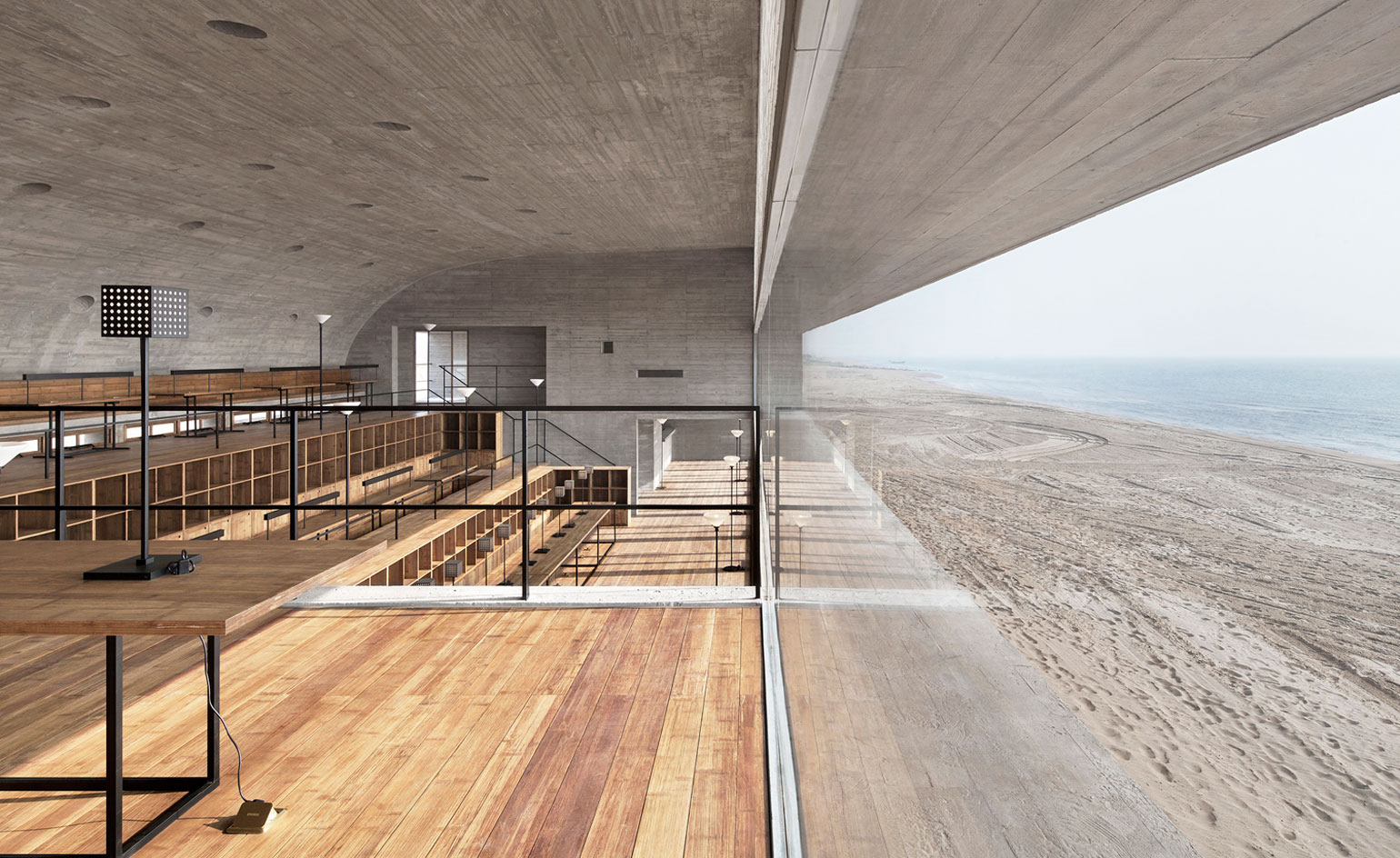
A stepped interior arrangement allows impressive sea views from the large reading room's levels.
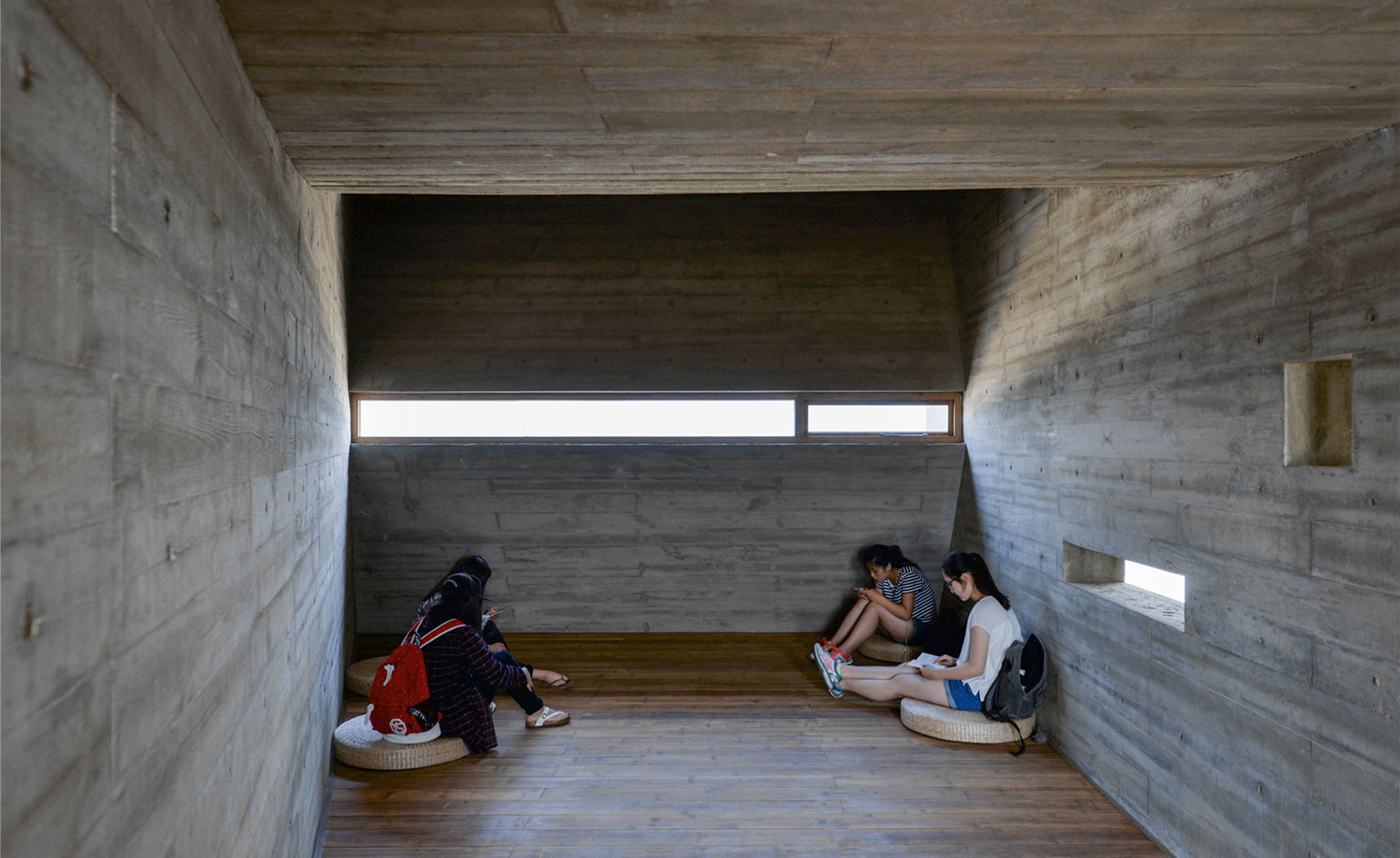
Each space in the building has its own approach to light; for example, in this meditation room, small slits allow light in throughout the day.
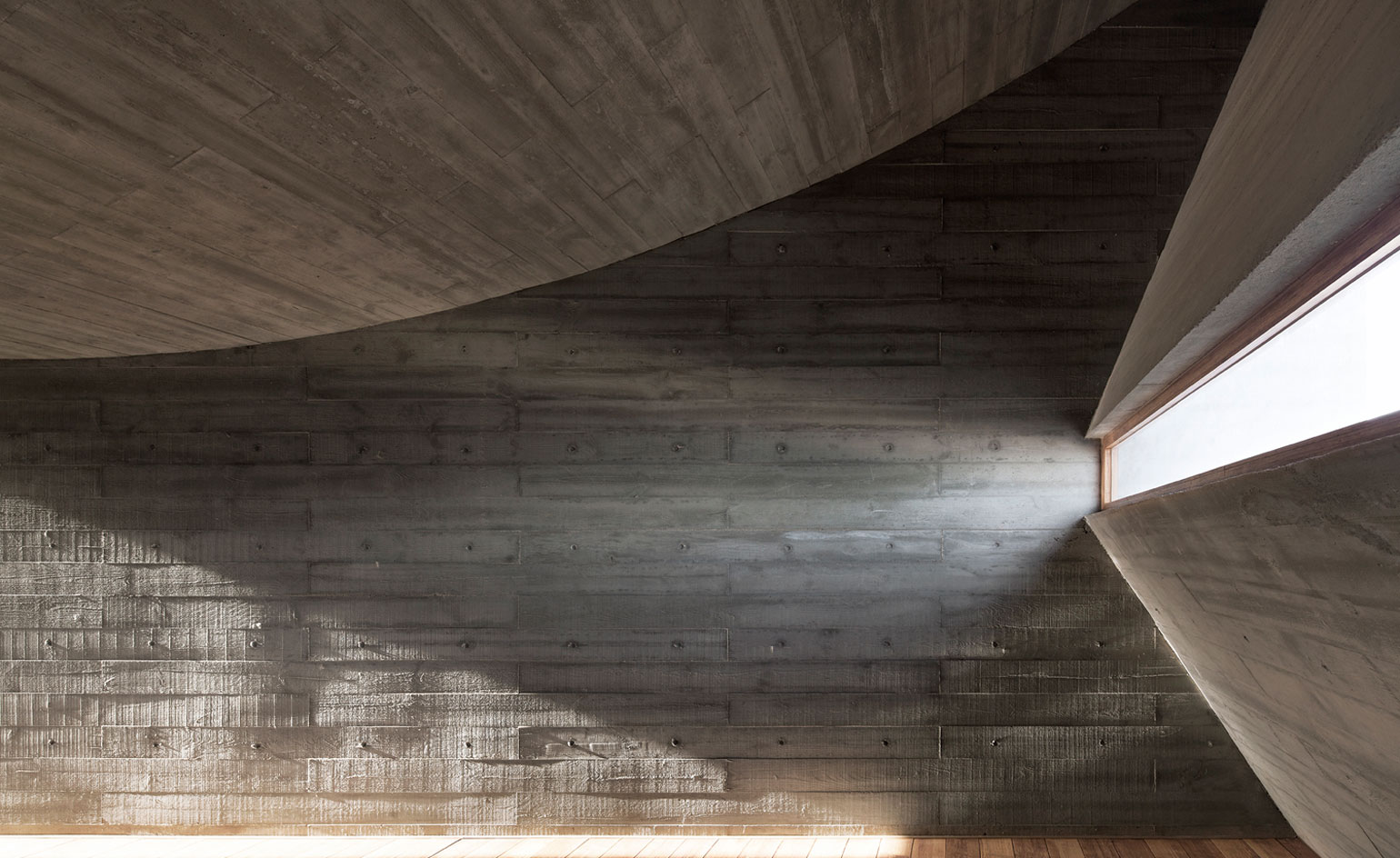
The lighting changes between sunrise and sunset, thanks to these carefully placed east- and west-orientated slits.
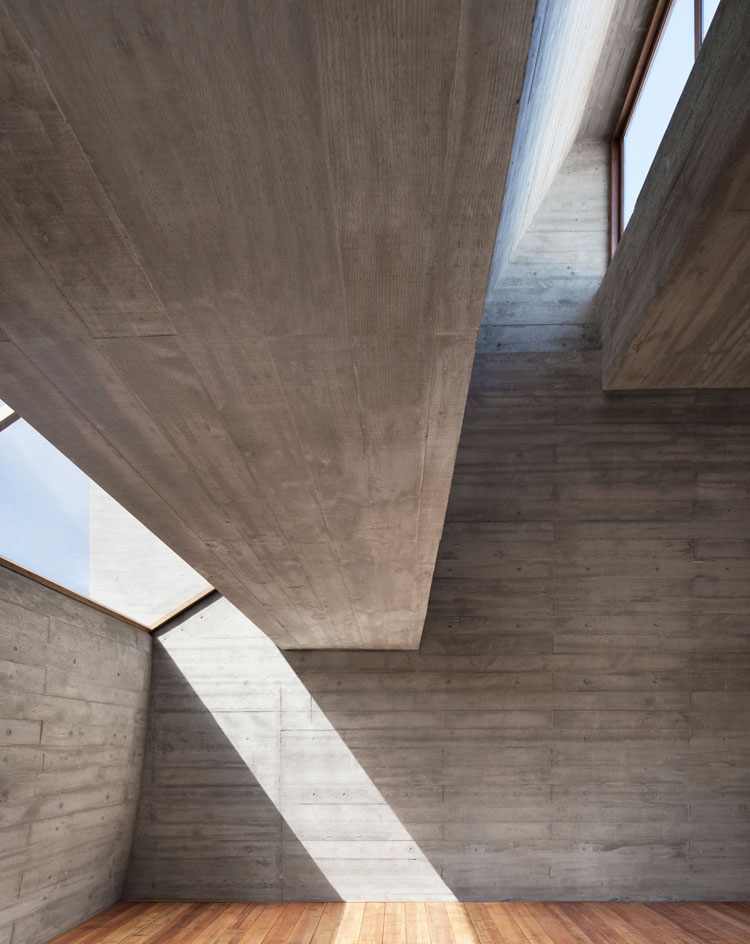
The design factors materials such as wood and refined concrete, that are tactile and allow light to bounce and create playful shadows.
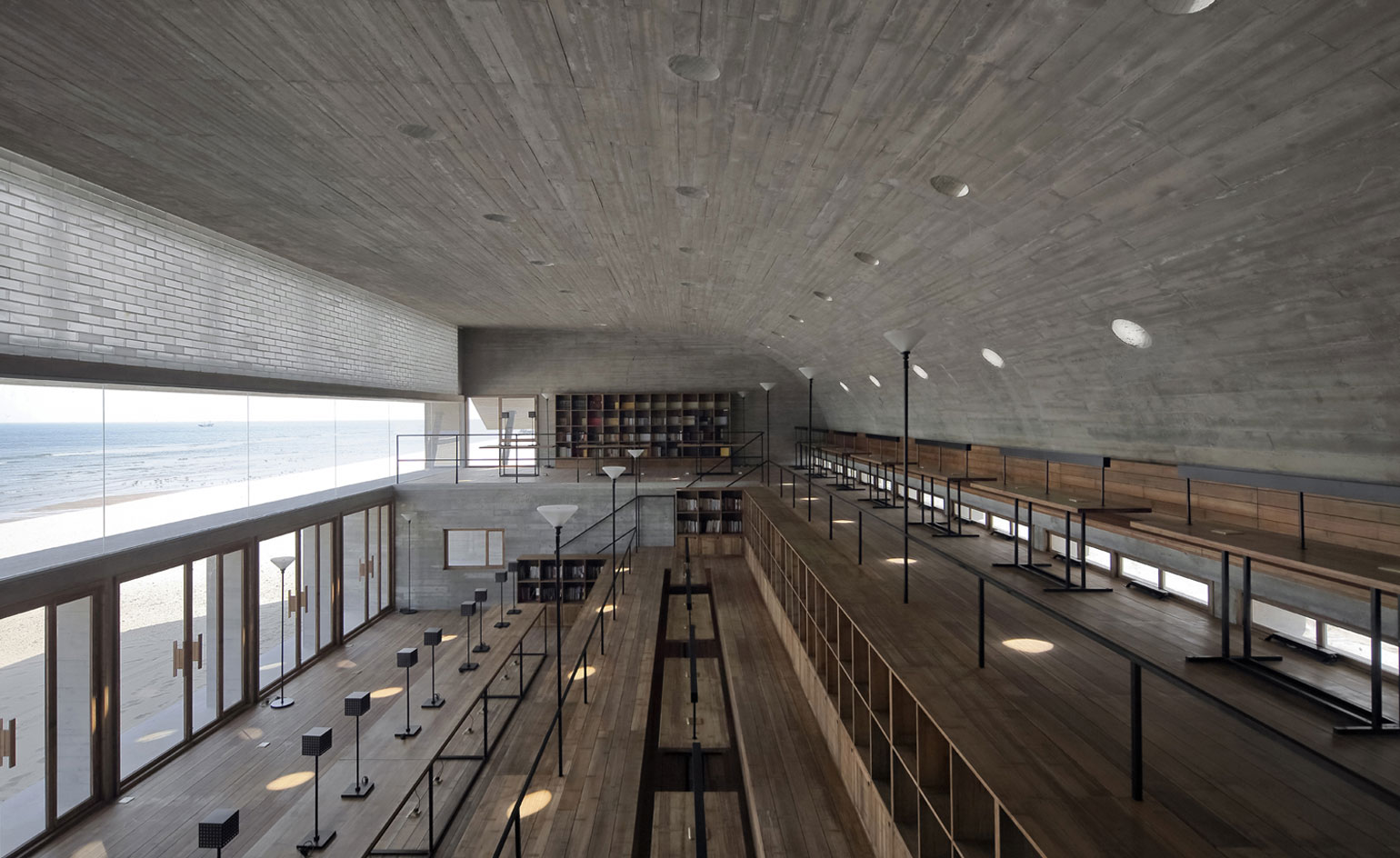
A near seamless interior in the reading room features bookshelves, seating and tables from the same timber species.
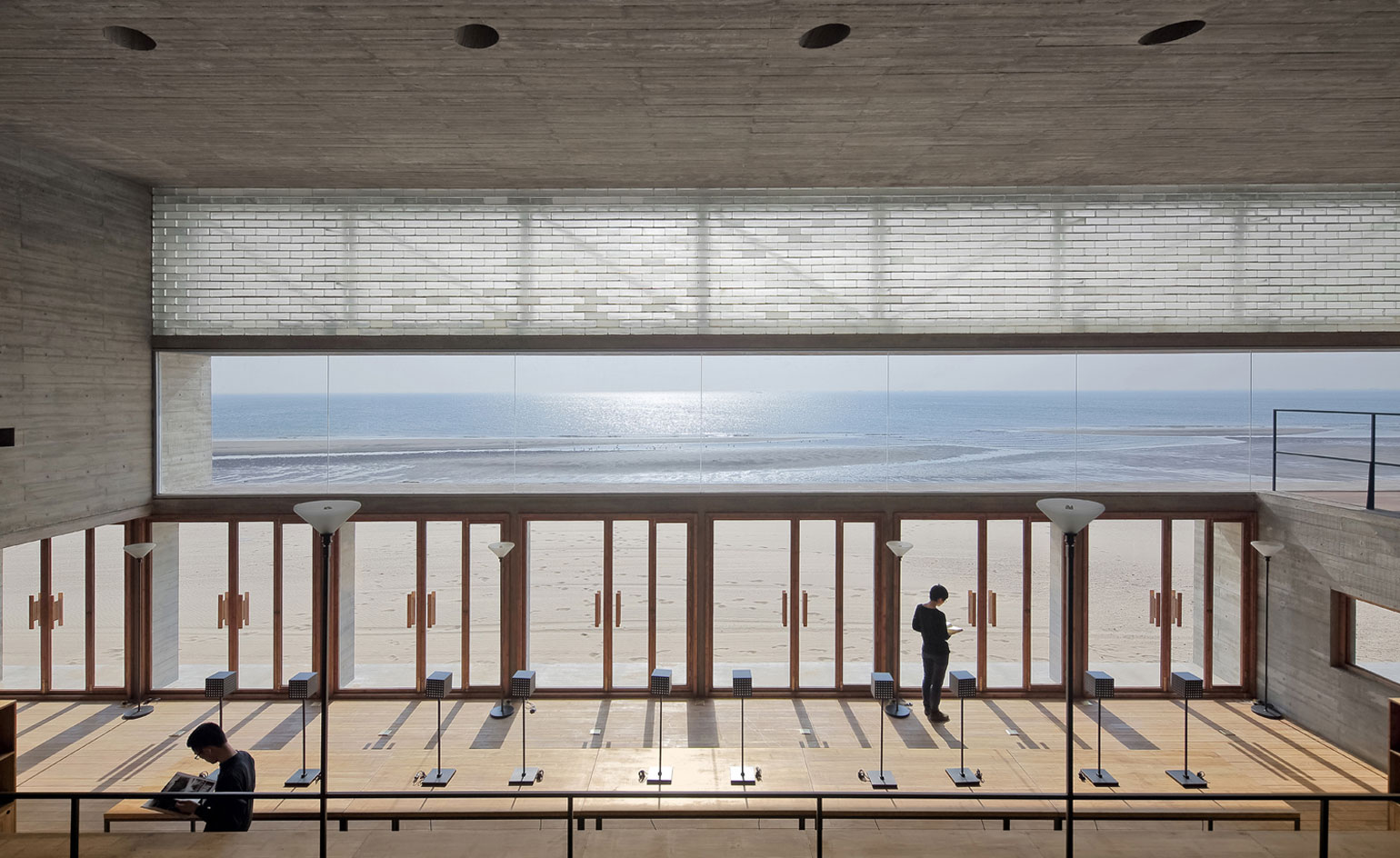
Handcrafted glass blocks are incorporated into some of the walls.
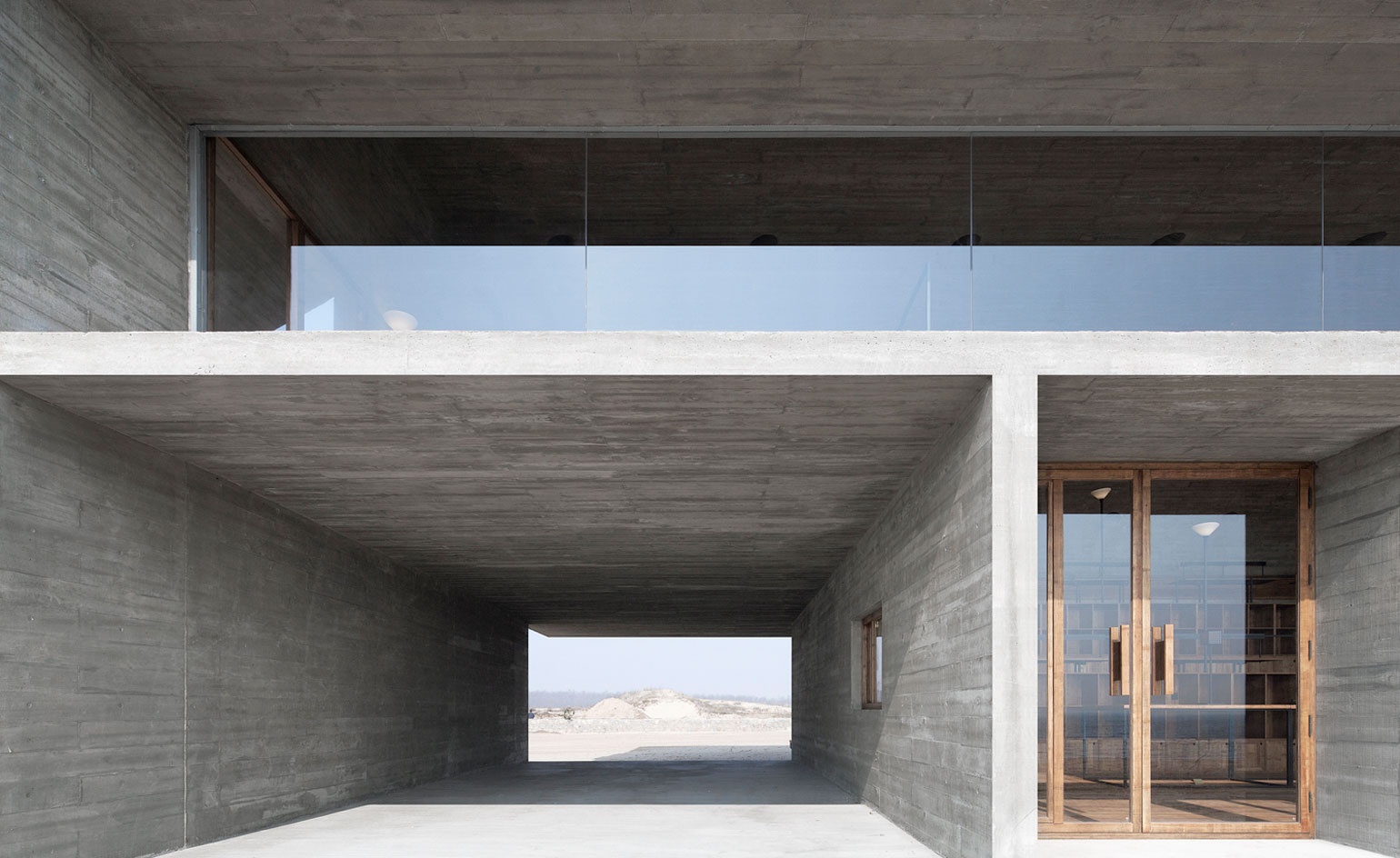
A loose, abstract grid system used on the sea-facing elevation helps define the several distinct areas within the building.
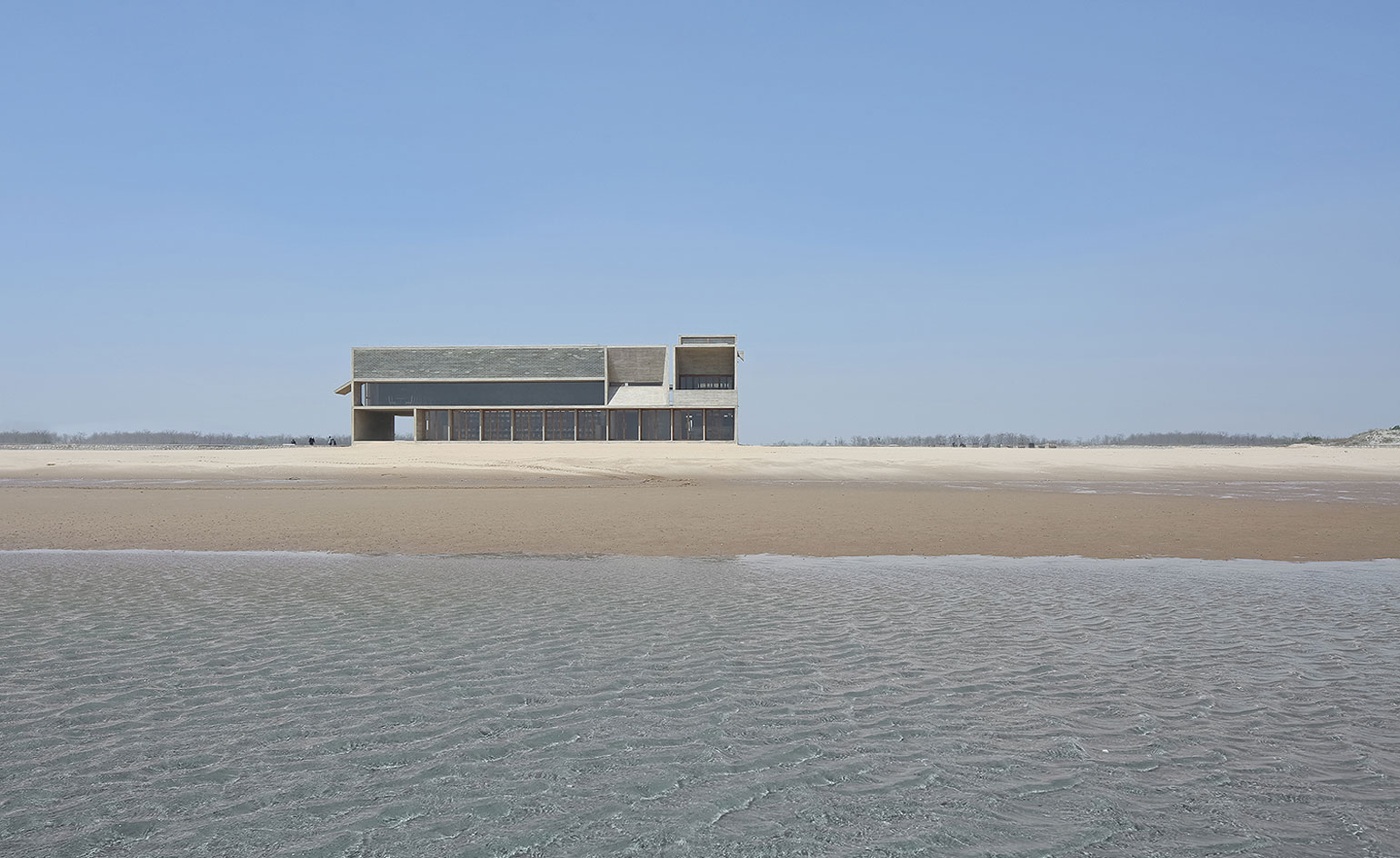
A carefully considered engineering approach meant that the main reading room and its long strip window could be largely column-free.
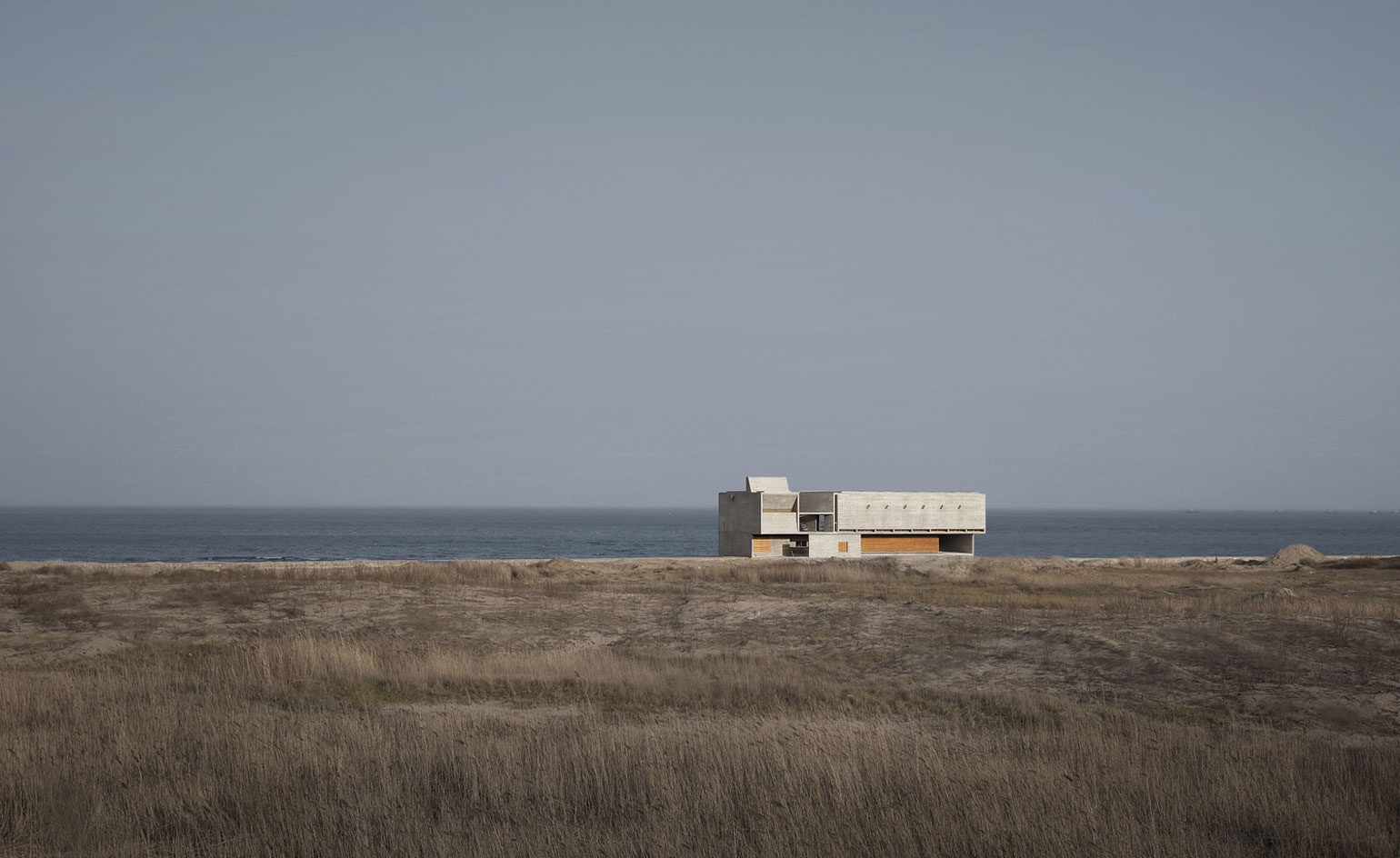
The two-storey building was designed to coexist with the striking natural landscape around it.
ADDRESS
Seashore Library
Nandaihe Pleasure City
Dai He Da Jie
Funing Xian
Qinhuangdao Shi
Hebei Sheng
China
Receive our daily digest of inspiration, escapism and design stories from around the world direct to your inbox.