Polyvilla: Palladian paradigms at the RIBA
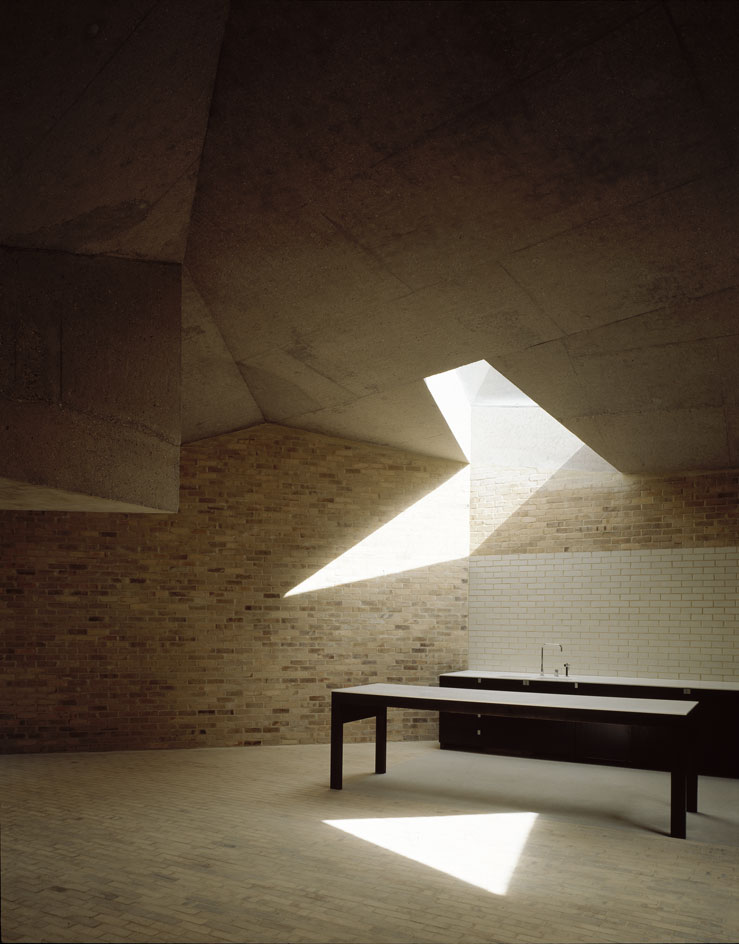
An exhibition entitled 'Palladian Design: The Good, the Bad and the Unexpected' might not, at first glance, sound very Wallpaper*, but this cunningly curated little show at the RIBA is a reminder that the 16th-century Italian architect's influence is very much alive and kicking. Though it kicks off in historic mode with a selection from the RIBA's superb collection of Palladio's original drawings, it rapidly moves on to England, where the Palladian style was adopted (and adapted) first by Inigo Jones and then a host of well-heeled architectural followers – including James Gibbs, whose design for St Martin's in the Fields in London is represented by its original 1721 wooden model, easily the most striking exhibit in the show.
A century later and Palladio's influence becomes harder to detect, and the co-curators, Charles Hind and Vicky Wilson, have to resort to a few intellectual contortions to make 19th-century neoclassicism sound even faintly Palladian; most of the buildings they reference certainly don't look it. Ironically they seem on surer ground when they come to look closer to the present day. The modern rediscovery of Palladian principles ranges from Gunnar Asplund's imaginative Lister County Courthouse from 1919 to the laboured forelock-tugging of Raymond Erith and Quinlan Terry, and from Oswald Ungers' convincingly Palladian Glashütte to Stephen Taylor's tongue-in-cheek cowshed, but the sheer range of contemporary responses strongly suggests that the prominent Paduan's influence still has plenty of puff in it.
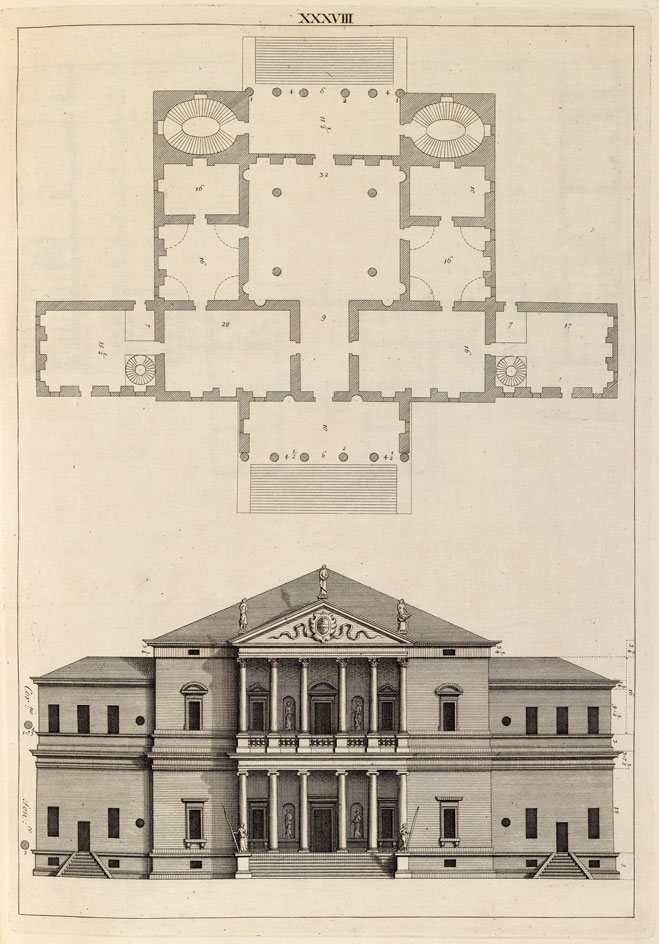
Myriad modern designs subtly (and not so subtly) reference Palladio's original architectural tropes. Pictured: Lister County Courthouse, Sölvesborg, Sweden, by Erik Gunnar Asplund, 1919.
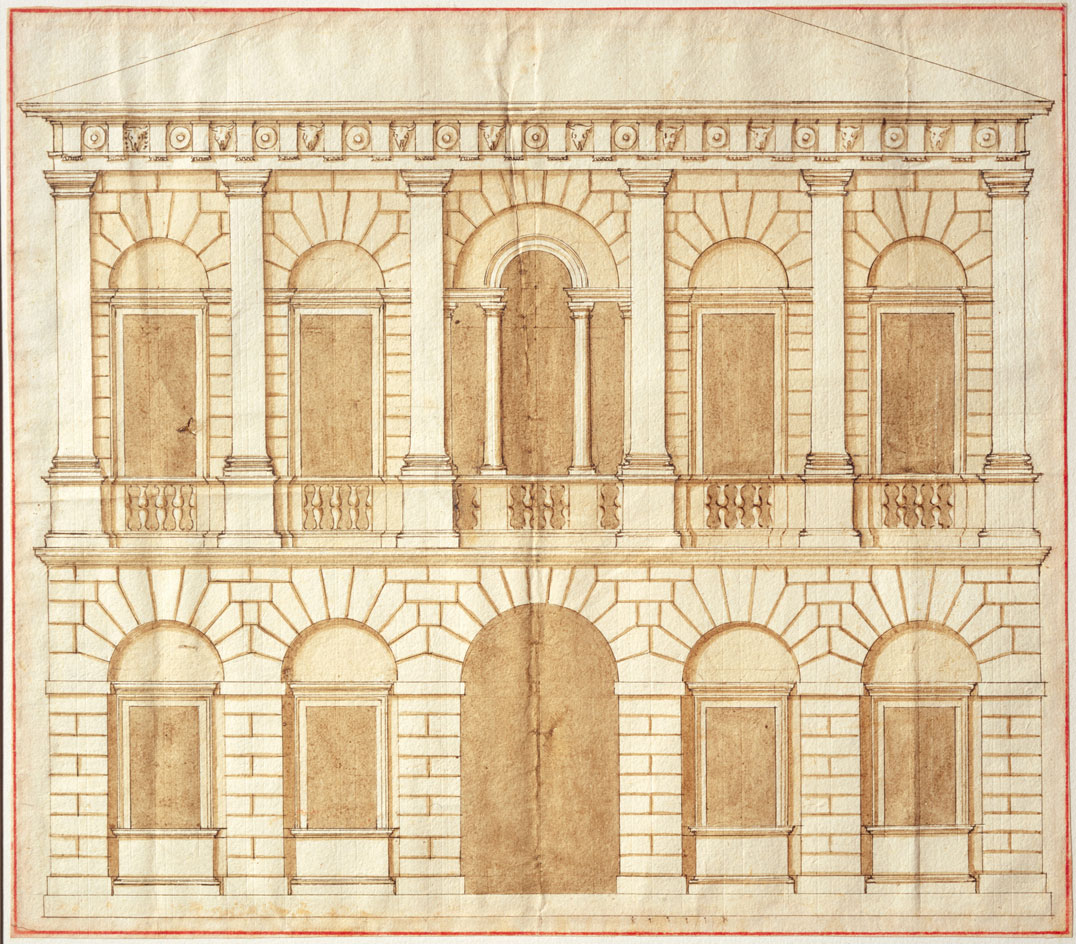
The show kicks off in historic mode but it rapidly segues to England, where the Palladian style was adopted (and adapted) first by Inigo Jones and then a host of well-heeled architectural followers. Pictured: elevation of a palace facade, by Andrea Palladio, early 1540s.
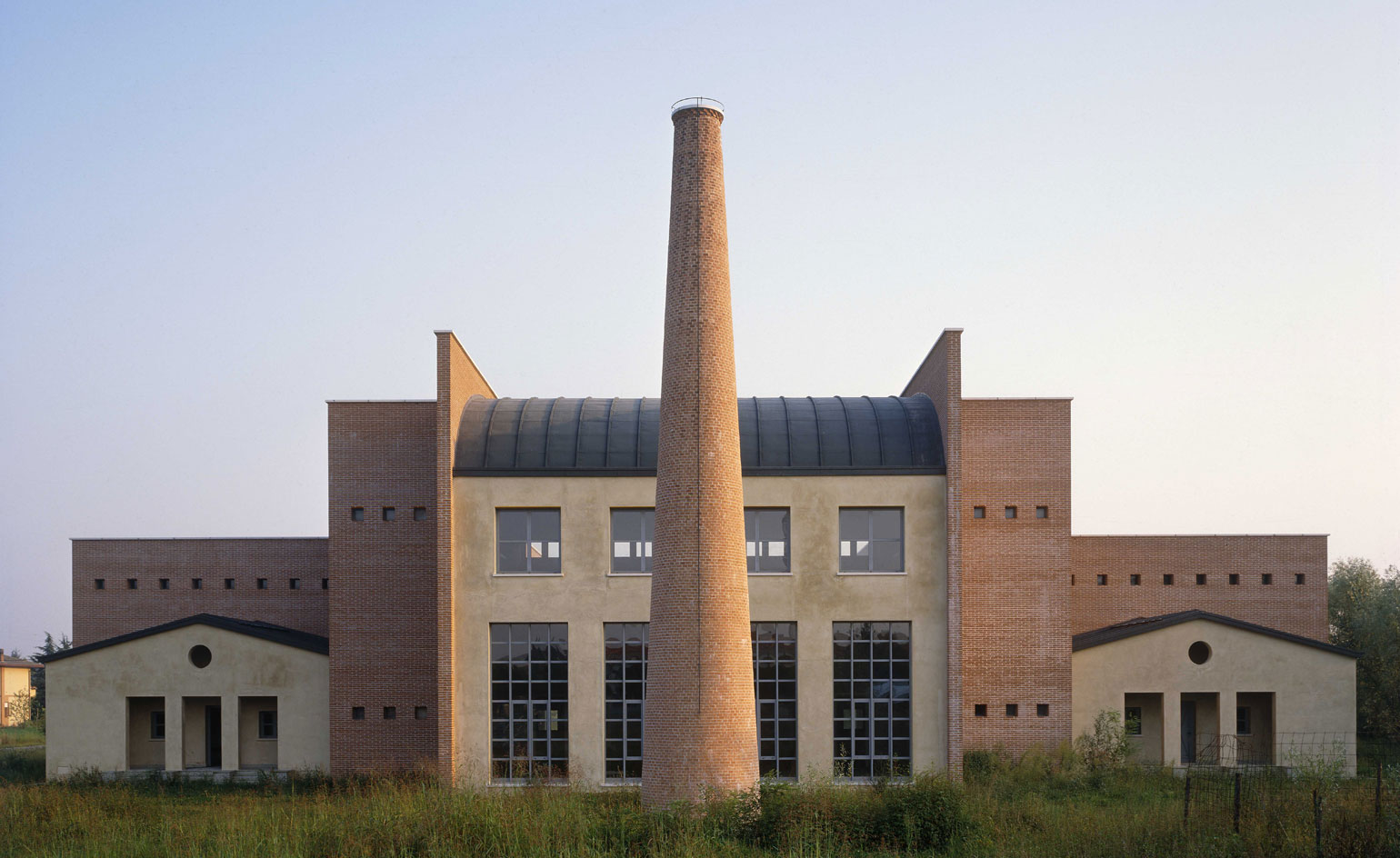
A century later and Palladio's influence becomes harder to detect – the curators have had to resort to a few intellectual contortions to make 19th-century neoclassicism sound even faintly Palladian. Pictured: Town Hall, Borgoricco, Italy, by Aldo Rossi, 1983.
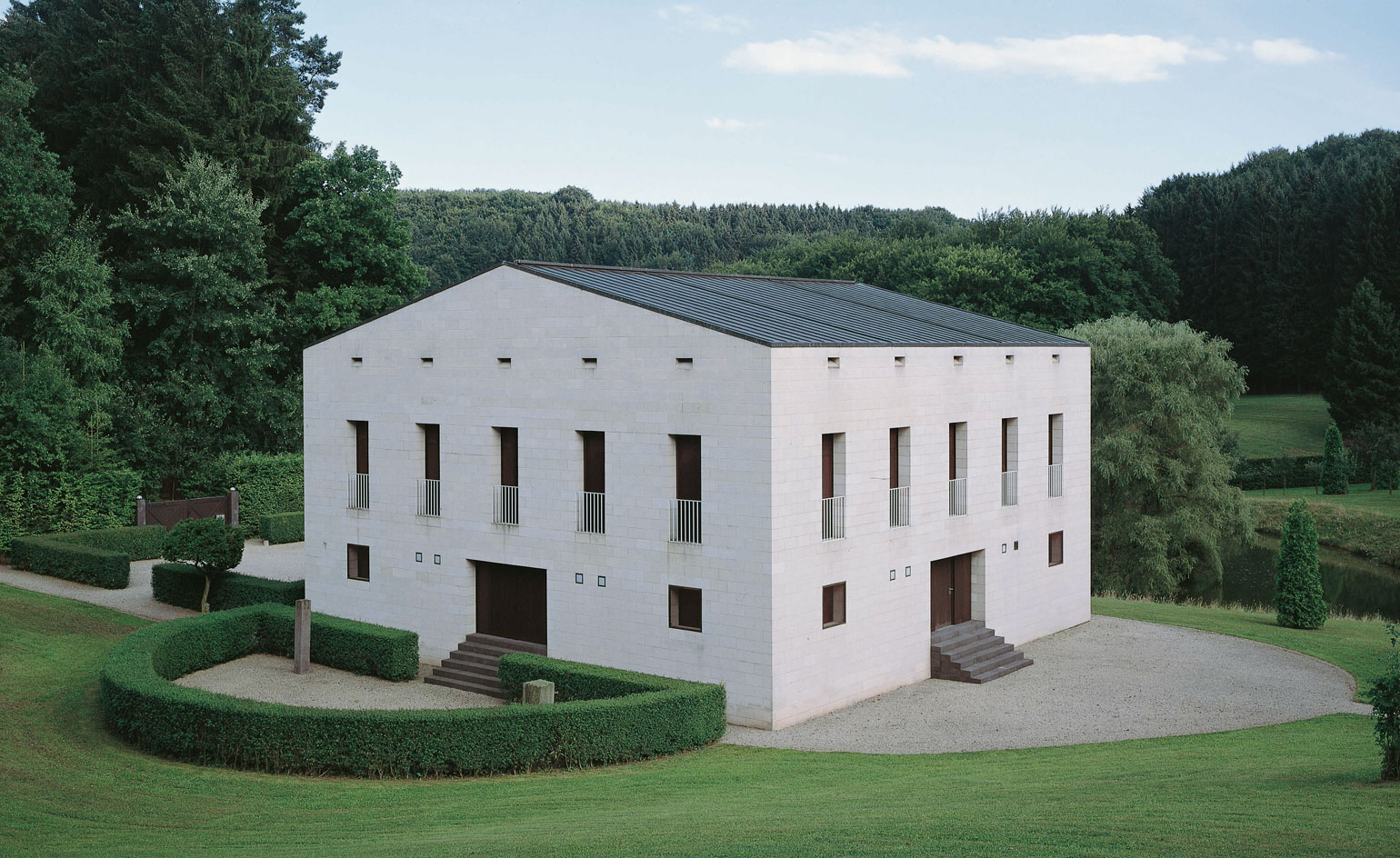
The modern rediscovery of Palladian principles includes Oswald Ungers' convincingly Palladian Glashütte ... Pictured: Glashütte, Eifel, Germany, by Oswald Mathias Ungers, 1988.
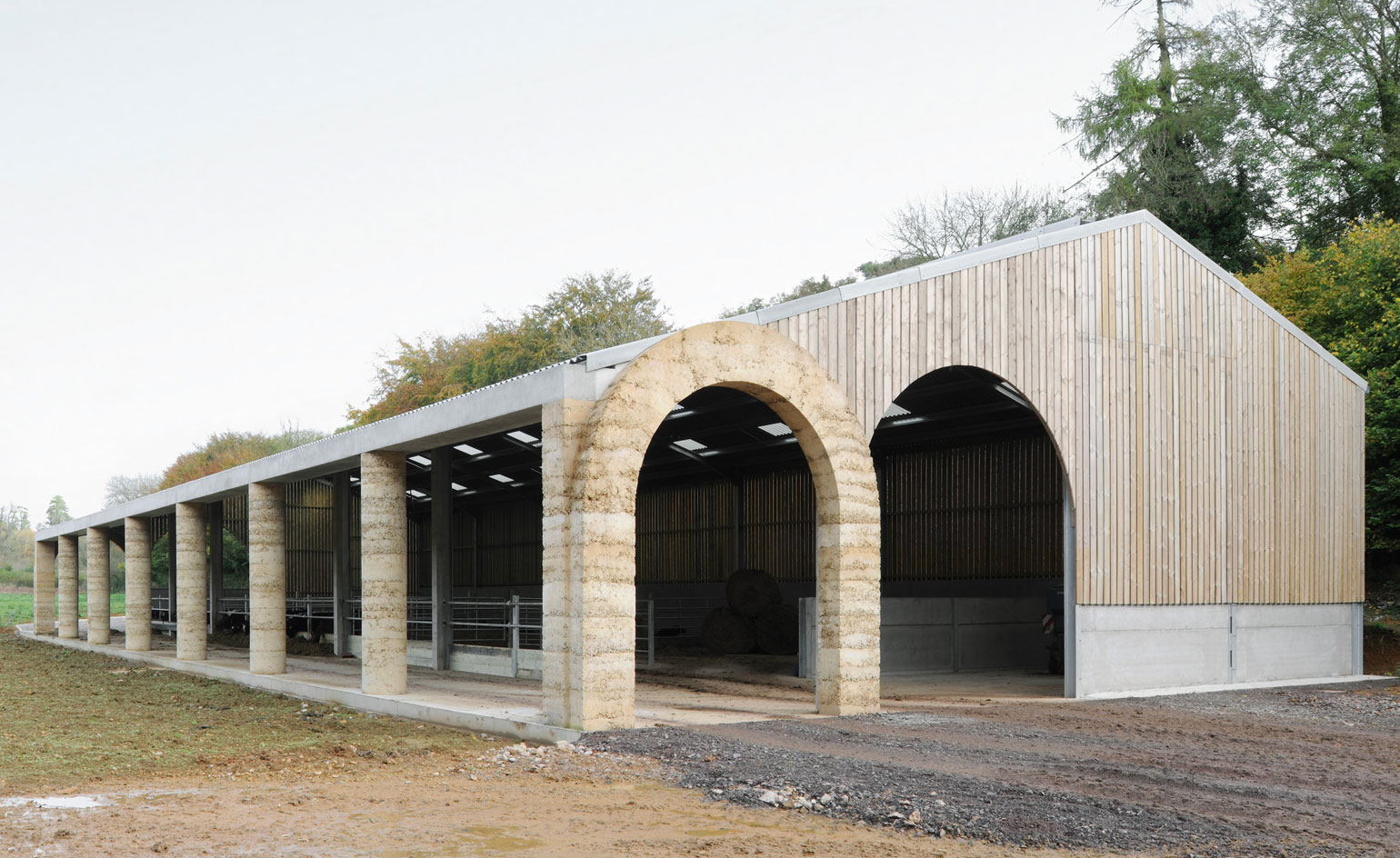
... through to Stephen Taylor's tongue-in-cheek cowshed. Pictured: cowshed, Somerset by Stephen Taylor, 2012.
INFORMATION
'Palladian Design: The Good, the Bad and the Unexpected' is on view at RIBA's Architecture Gallery until 9 January 2016
ADDRESS
RIBA
66 Portland Place
London, W1B 1AD
Receive our daily digest of inspiration, escapism and design stories from around the world direct to your inbox.
-
 Year in review: the shape of mobility to come in our list of the top 10 concept cars of 2025
Year in review: the shape of mobility to come in our list of the top 10 concept cars of 2025Concept cars remain hugely popular ways to stoke interest in innovation and future forms. Here are our ten best conceptual visions from 2025
-
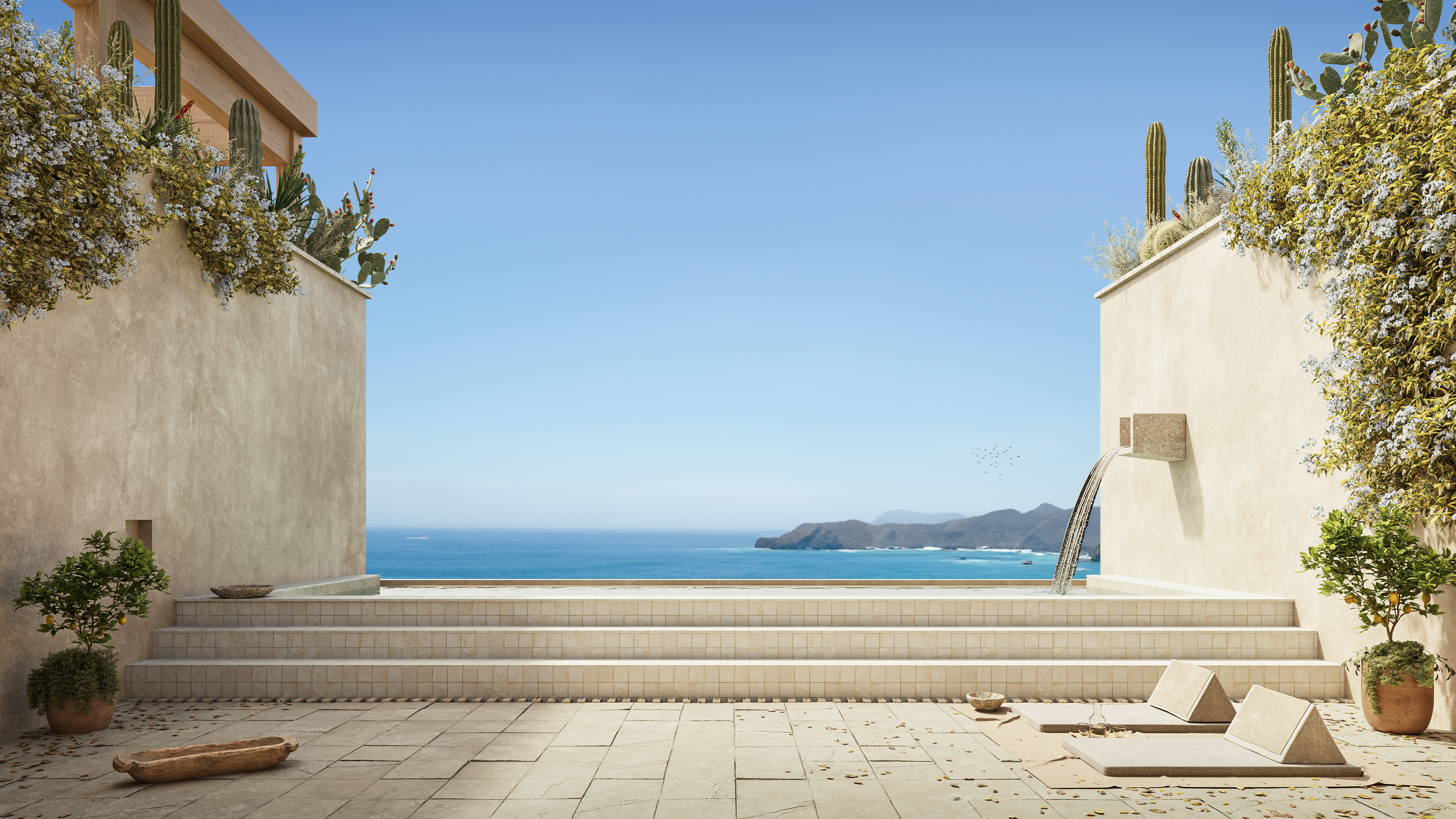 These Guadalajara architects mix modernism with traditional local materials and craft
These Guadalajara architects mix modernism with traditional local materials and craftGuadalajara architects Laura Barba and Luis Aurelio of Barbapiña Arquitectos design drawing on the past to imagine the future
-
 Robert Therrien's largest-ever museum show in Los Angeles is enduringly appealing
Robert Therrien's largest-ever museum show in Los Angeles is enduringly appealing'This is a Story' at The Broad unites 120 of Robert Therrien's sculptures, paintings and works on paper
-
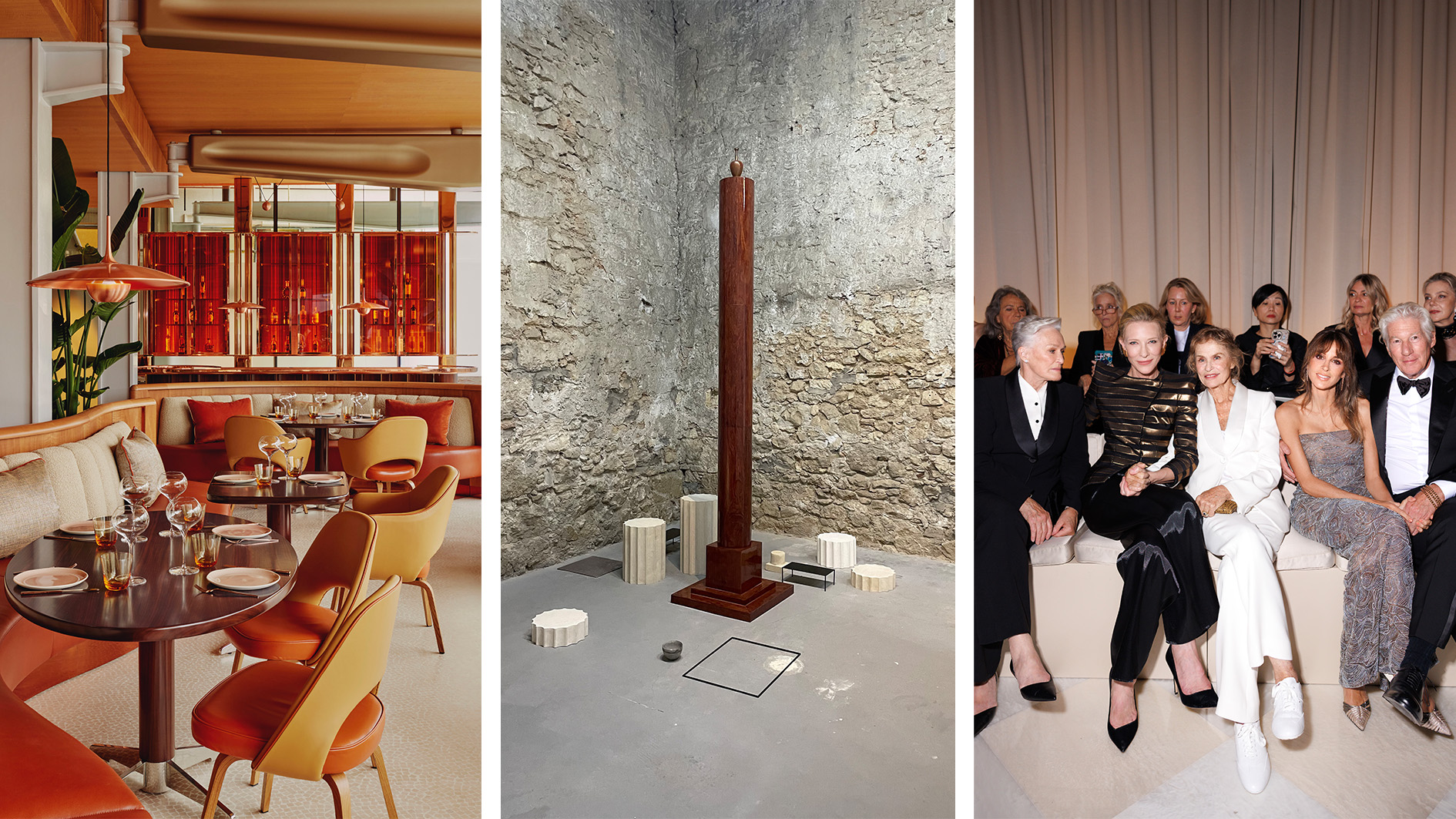 Out of office: the Wallpaper* editors’ picks of the week
Out of office: the Wallpaper* editors’ picks of the weekThis week, the team embarked on a rich journey through fashion, design and culture, from rubbing shoulders with Armani-swaddled celebs to exploring the art scene in Athens
-
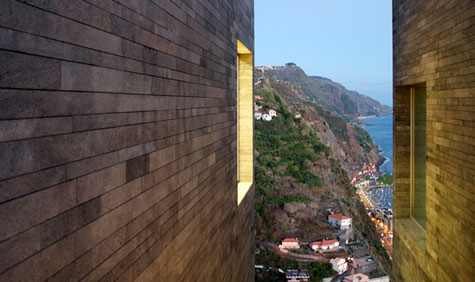 Portuguese Architects at RIBA, London
Portuguese Architects at RIBA, London