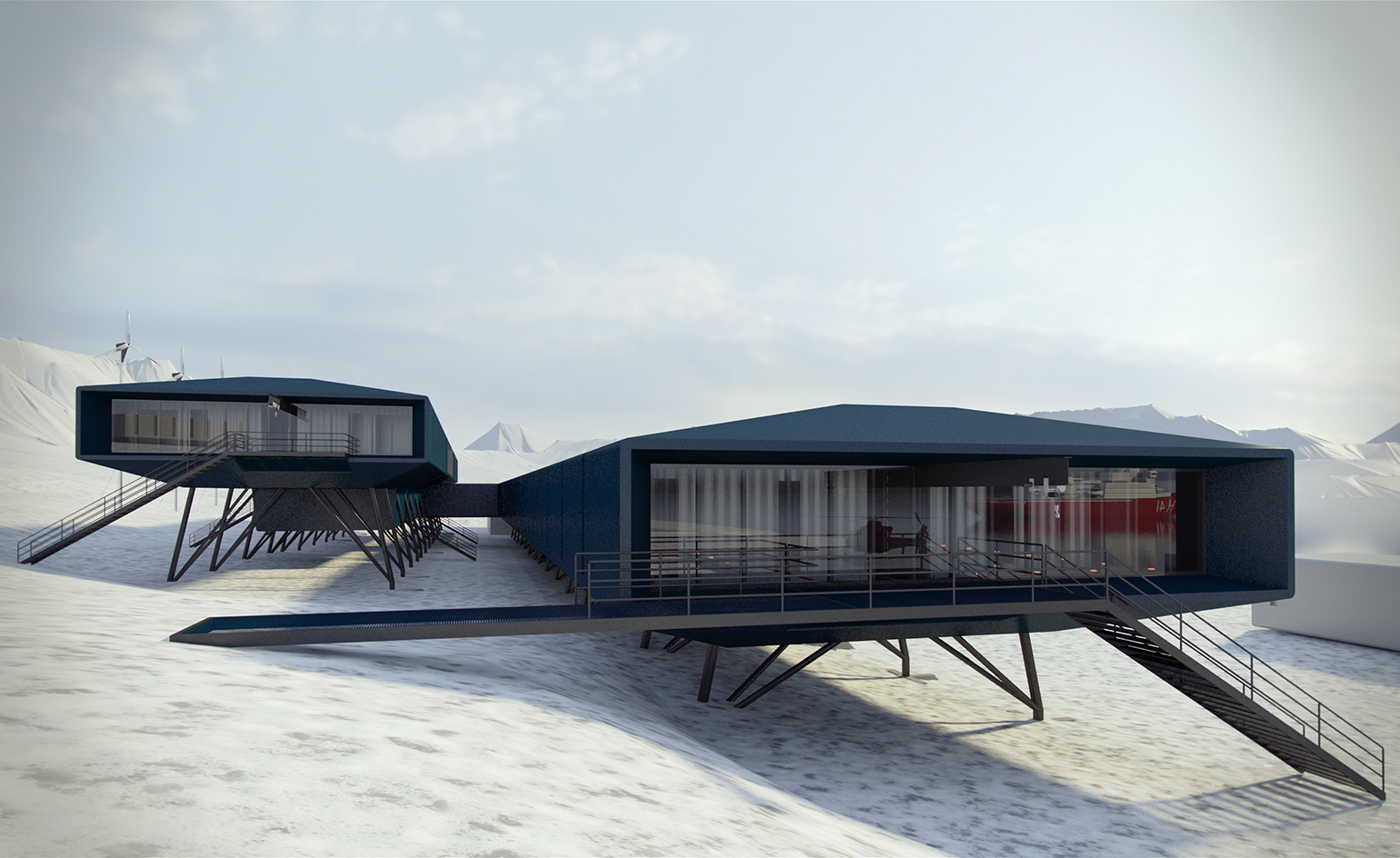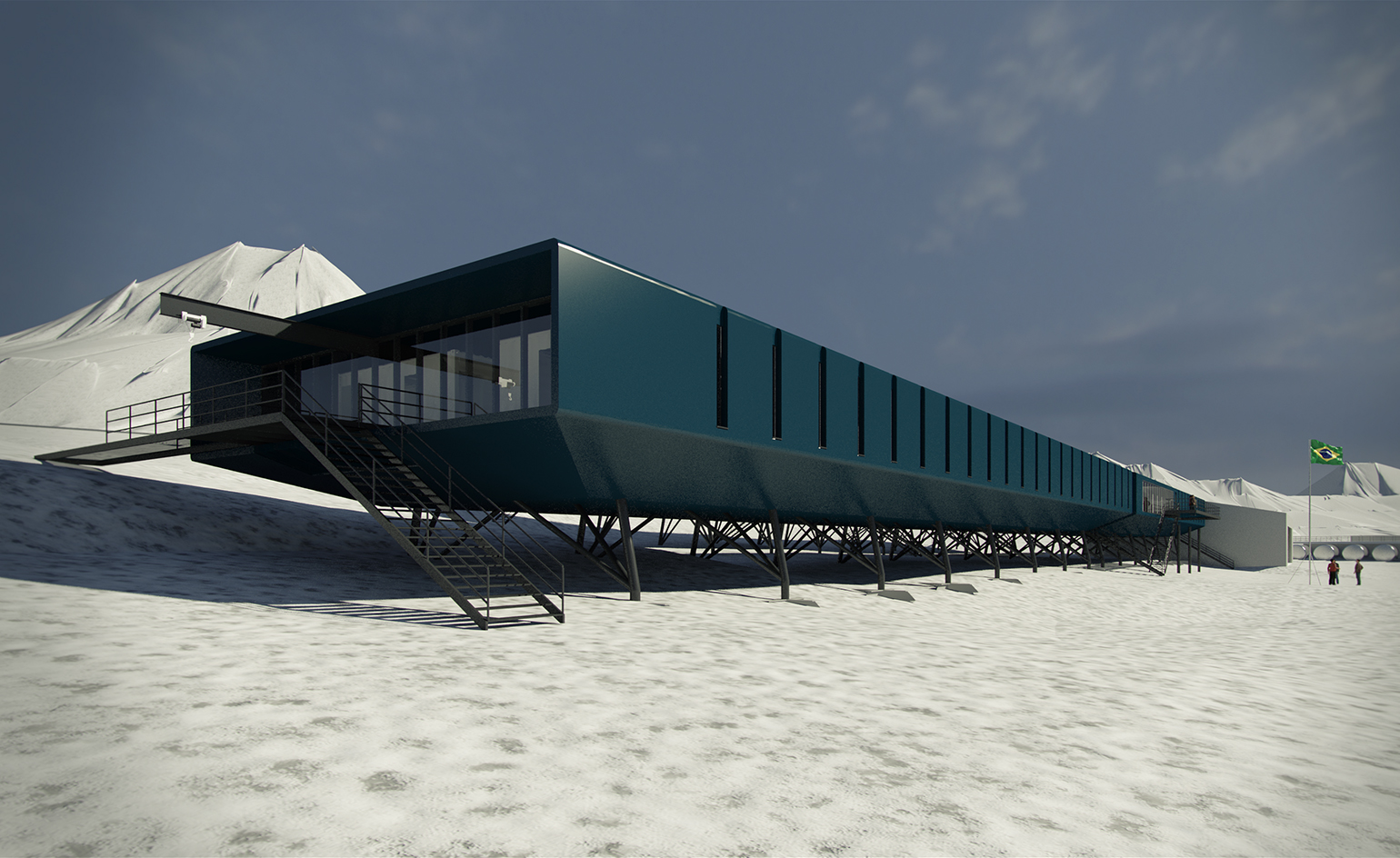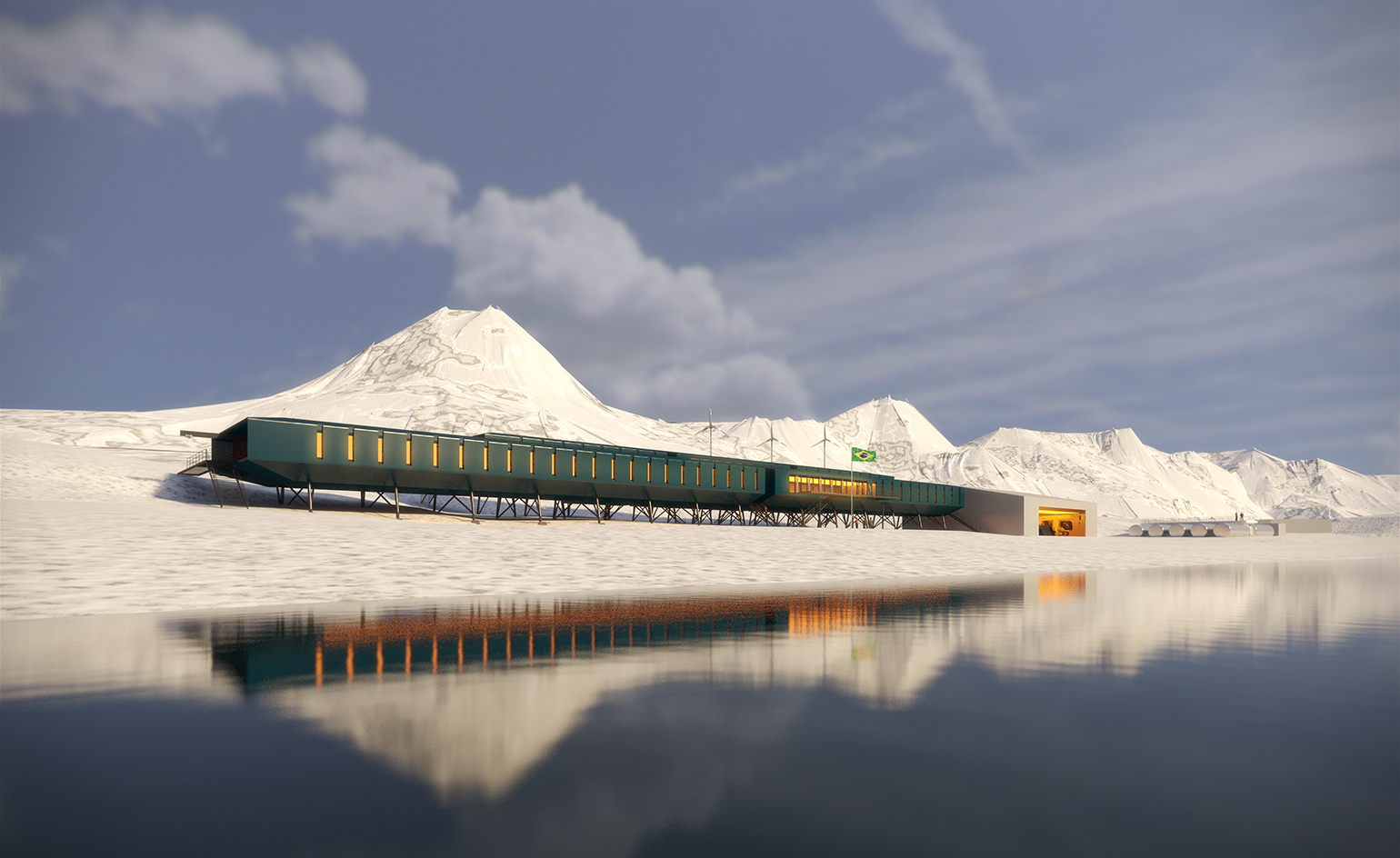Plans revealed for Brazil’s Antarctic research station on King George Island

Receive our daily digest of inspiration, escapism and design stories from around the world direct to your inbox.
You are now subscribed
Your newsletter sign-up was successful
Want to add more newsletters?

Daily (Mon-Sun)
Daily Digest
Sign up for global news and reviews, a Wallpaper* take on architecture, design, art & culture, fashion & beauty, travel, tech, watches & jewellery and more.

Monthly, coming soon
The Rundown
A design-minded take on the world of style from Wallpaper* fashion features editor Jack Moss, from global runway shows to insider news and emerging trends.

Monthly, coming soon
The Design File
A closer look at the people and places shaping design, from inspiring interiors to exceptional products, in an expert edit by Wallpaper* global design director Hugo Macdonald.
Four years since Brazil’s Comandante Ferraz Antarctic research facilities burnt to the ground on King George Island, work has begun on erecting Estúdio 41 Arquitetura’s new $100 million replacement scientific centre. The structure is slated to become the hi-tech epicentre of Brazilian research in the region.
Estúdio 41 Arquitetura, who won the coveted commission through a national competition sponsored by the Brazilian Architects Institute, aimed to create a multifunctional structure that will provide shelter for researchers; a safe haven that would protect against the extreme external elements. The proposal was also chosen due to its striking design, which the jury felt represented the centre’s scientific and cultural importance for the country.
The concept for the new Ferraz station started with a careful study that analysed the surrounding territory and geographical conditions. The topography of the Keller Peninsula – where the station is situated – influenced the design, which also took into account the preservation needs of the wider area’s animals and plant life.
The building’s series of distinct volumes are each assigned a specific function. The upper portion houses the centre’s residential elements, as well as dining, living and service areas. The centre's lower portion is where scientific research takes place, accommodating in total 68 people and an impressive 18 laboratories. A volume uniting these two parts merges social and recreational uses, boasting a wide range of facilities such as an auditorium, meeting room and a secondary set of living quarters.

The architects won the commission in a competition, impressing the jury by blending practical requirements for both labs and a shelter for the researchers, with a dramatic design

The complex is constructed from three different blocks, each of which holds a different function, from residential accomodation and research facilities to recreational spaces
INFORMATION
For more information, visit Estúdio 41 Arquitetura’s website
Receive our daily digest of inspiration, escapism and design stories from around the world direct to your inbox.