Celebrating the old: La Boverie breathes new life to Liège’s Fine Arts Museum
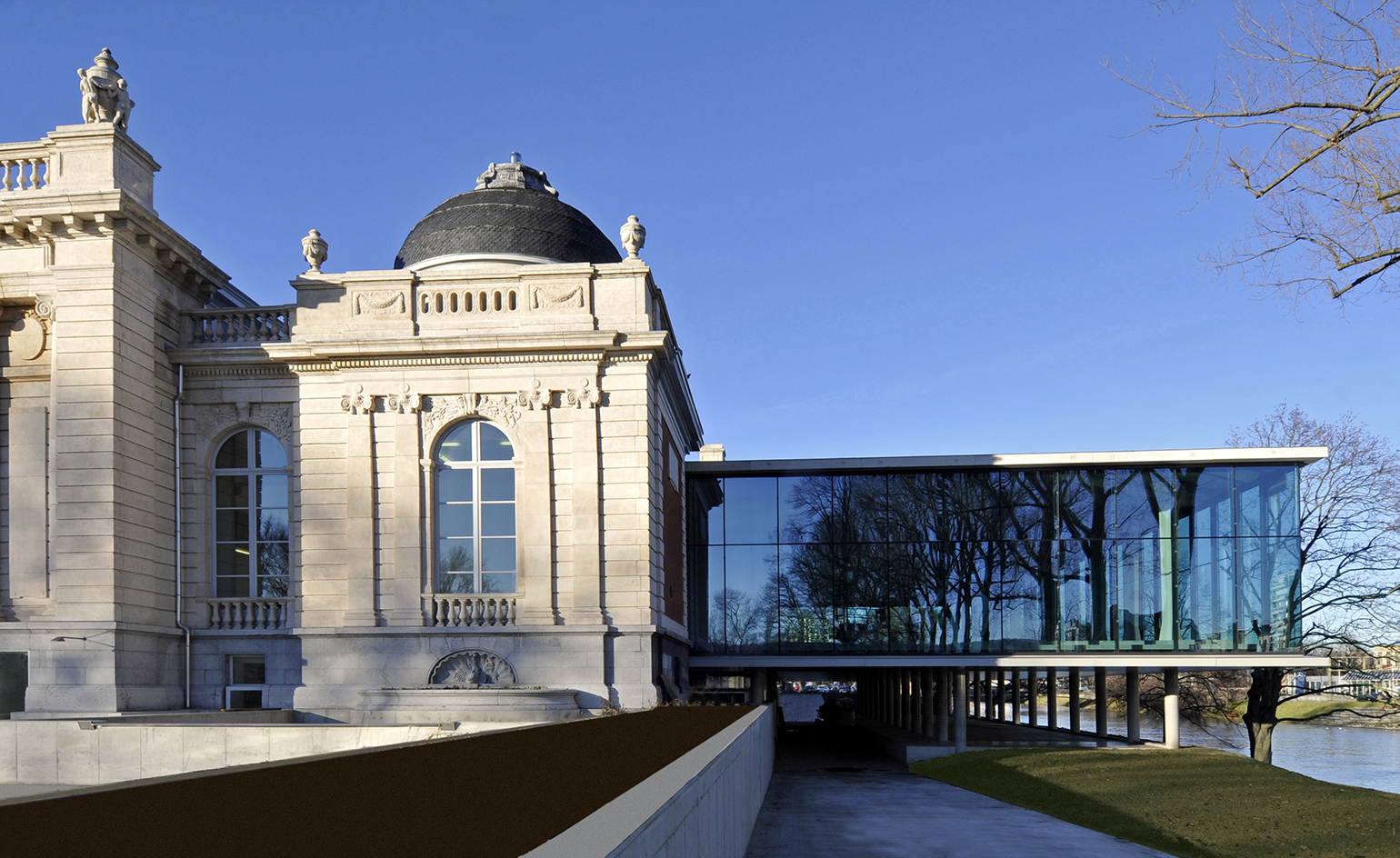
Receive our daily digest of inspiration, escapism and design stories from around the world direct to your inbox.
You are now subscribed
Your newsletter sign-up was successful
Want to add more newsletters?

Daily (Mon-Sun)
Daily Digest
Sign up for global news and reviews, a Wallpaper* take on architecture, design, art & culture, fashion & beauty, travel, tech, watches & jewellery and more.

Monthly, coming soon
The Rundown
A design-minded take on the world of style from Wallpaper* fashion features editor Jack Moss, from global runway shows to insider news and emerging trends.

Monthly, coming soon
The Design File
A closer look at the people and places shaping design, from inspiring interiors to exceptional products, in an expert edit by Wallpaper* global design director Hugo Macdonald.
A new urban axis has been taking shape in the Southern Belgian city of Liège, starting at the Santiago Calatrava-designed train station, via a pedestrian bridge, and up until a shopping and audio-visual centre designed by Ron Arad. The latest addition to this route is a concrete and glass extension to a Fine Arts Palace from 1905, named La Boverie (referencing the erewhile bovine grazers of the region) and situated in the green lung of this formerly heavily industrial city – on an island even, created by the river Meuse and its Derivation canal.
A competition six years ago, set up to refresh the historical building, gave the green light to Rudy Ricciotti who, in collaboration with local firm p.HD, founded by Paul Hautecler & Pascal Dumont, decided not to demolish the original building. 'I wanted to sublimate it, give it renewed energy, restore it and give its quality back,' said Ricciotti, stressing vigorously his allegiance to the ancient masters of architecture.
The new wing is a discrete, almost self-effacing expansion, connecting the museum with its surroundings. Ricciotti and p.HD employed local skilled workers in order to build the concrete structure, an element of much importance to Ricciotti. 'This is a project that utilises local resources and shares the work with real professionals. That’s the role of architecture,' he says.
The restored museum hosts its first temporary exhibition 'En Plein Air' ('In the open air'), in close collaboration with the Louvre, on the ground-floor level. The permanent collections are housed on the lower level and include a ‘Black Gallery’, a darkened space with fragile works on paper: from Matisse to Magritte and Hergé’s early Tin Tin’s.
With its almost Egyptian style HPC concrete pillars, La Boverie is a characteristic Ricciotti building, in which, he said, he 'excuses himself for being there.' The main focus remains on the museum’s Mannerist architecture: 'I find this building very attractive,' he added, 'so I wanted to create an embrace of beauty.'
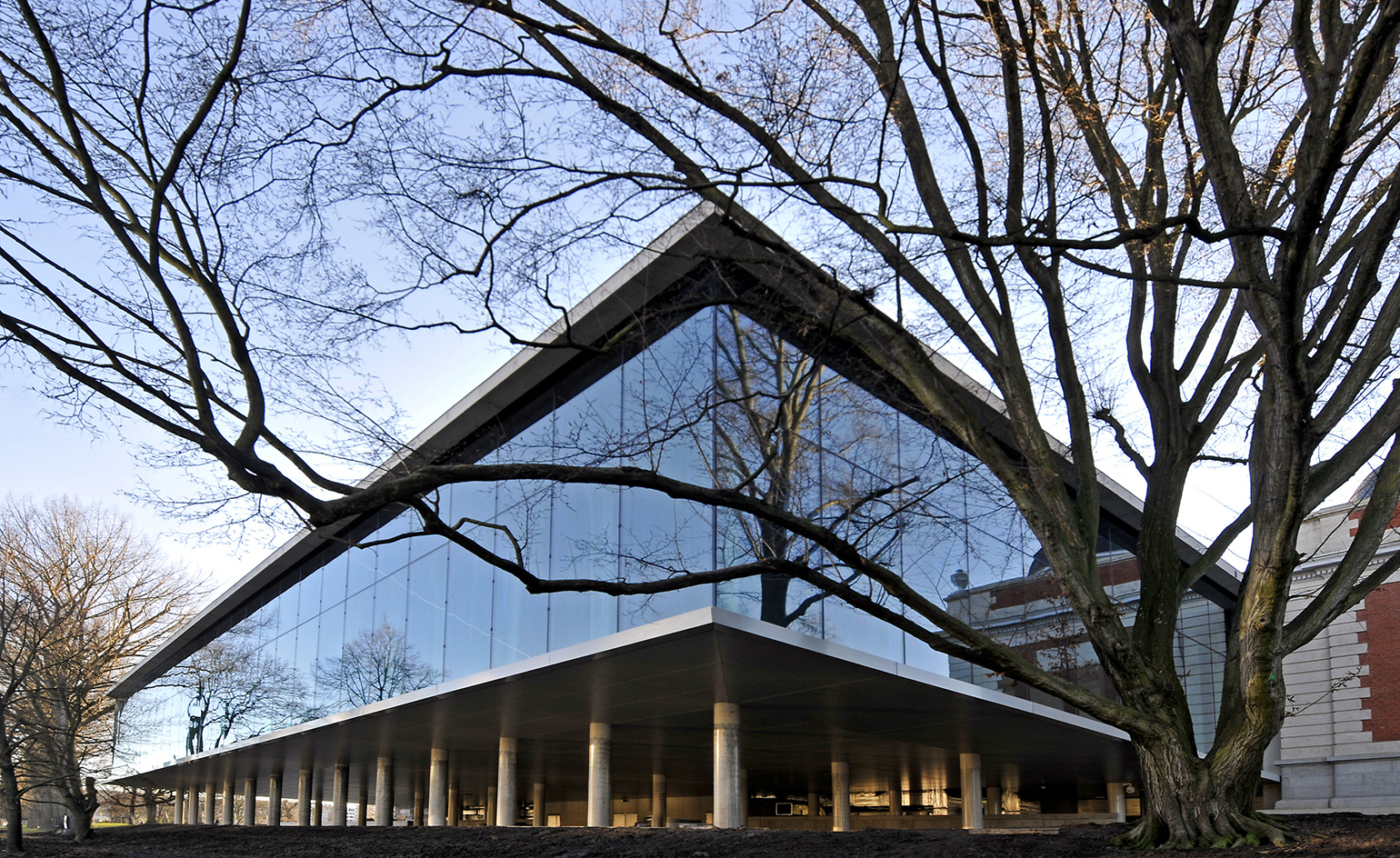
When the team won the competition to breathe new life to the museum, they decided not to demolish it, but instead create a modern expansion for it
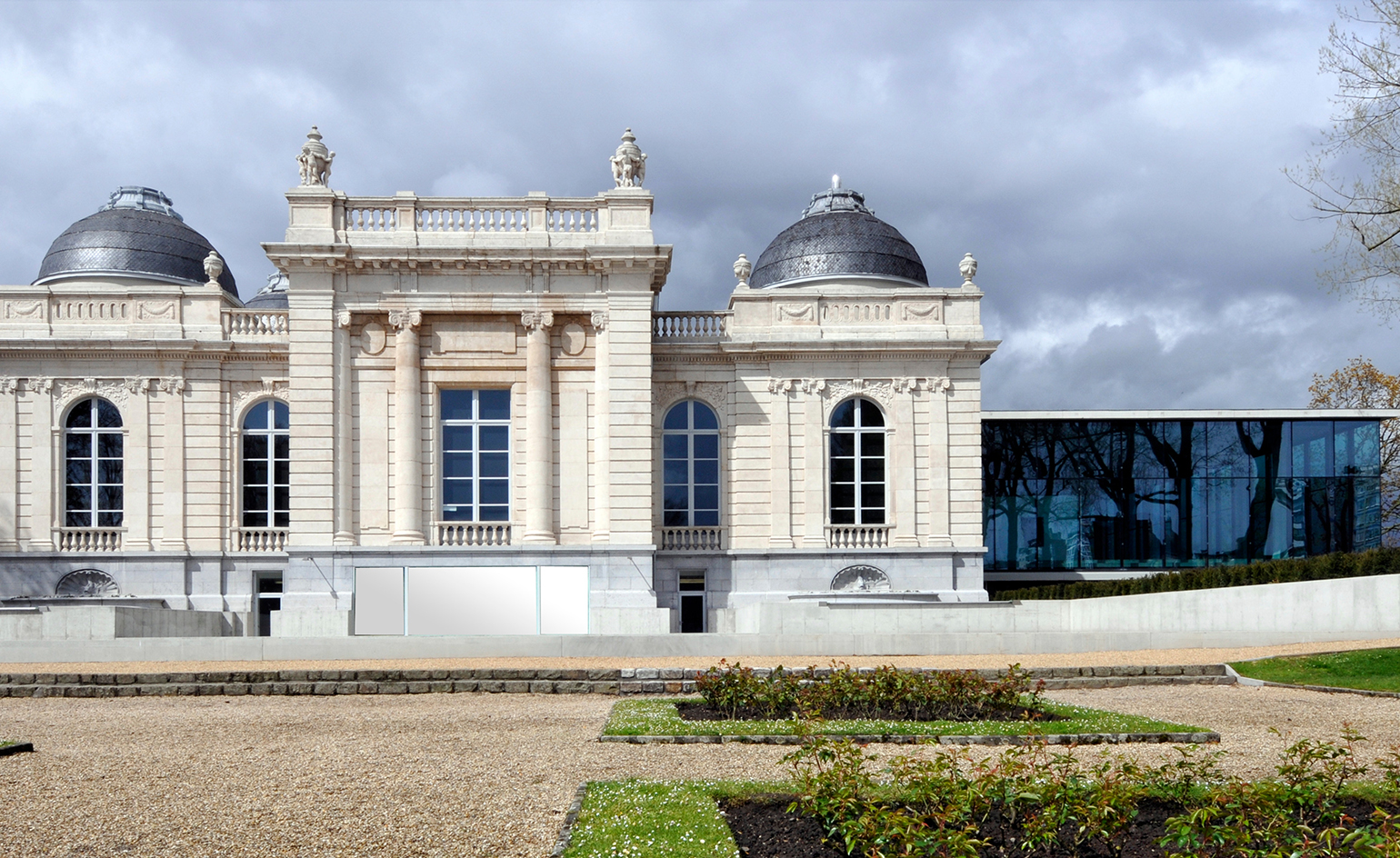
The new wing connects the museum with its surroundings and was named ‘La Boverie’, after the bovine grazers formerly found in the region
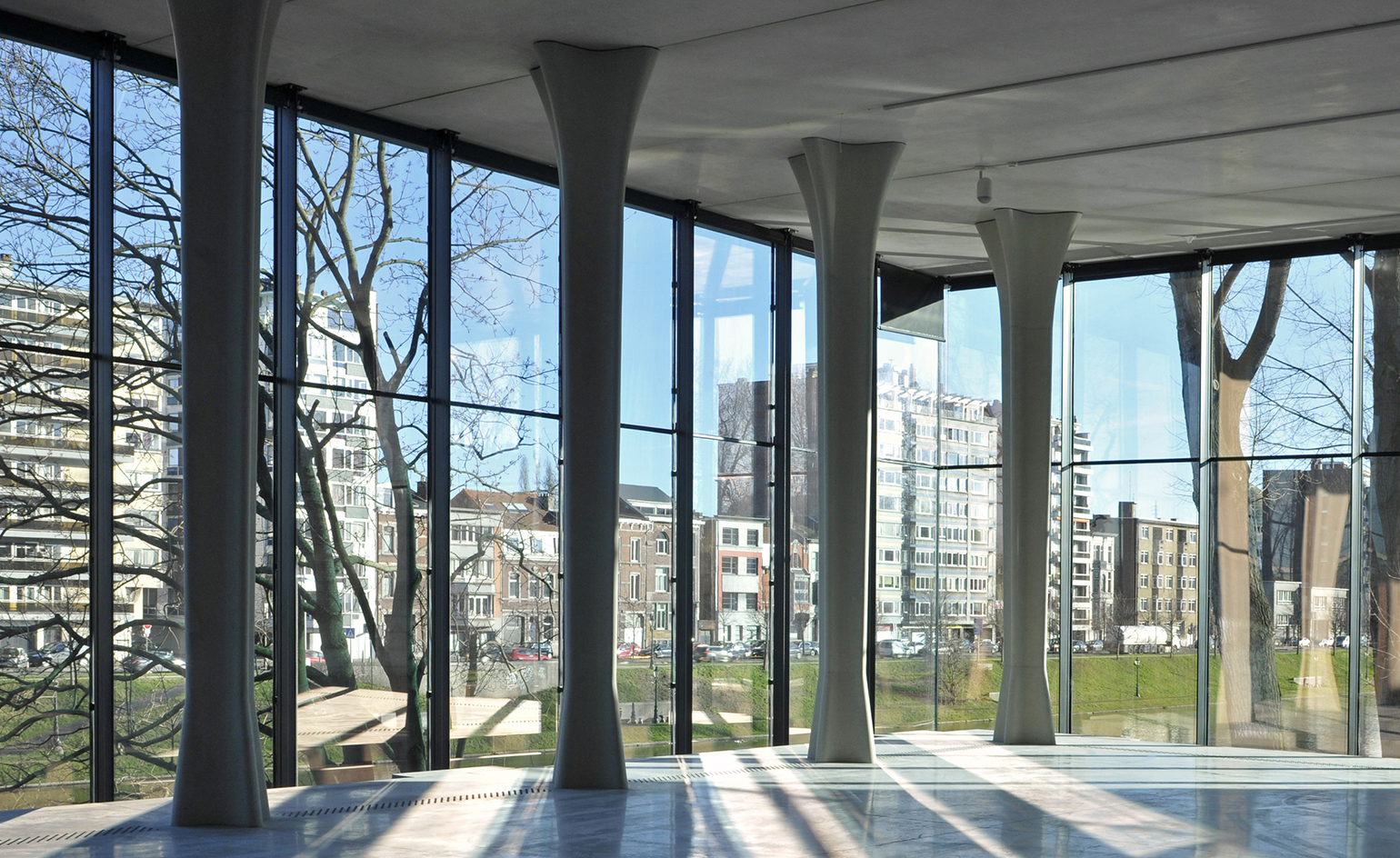
The architects employed local skilled workers in order to build the new concrete structure
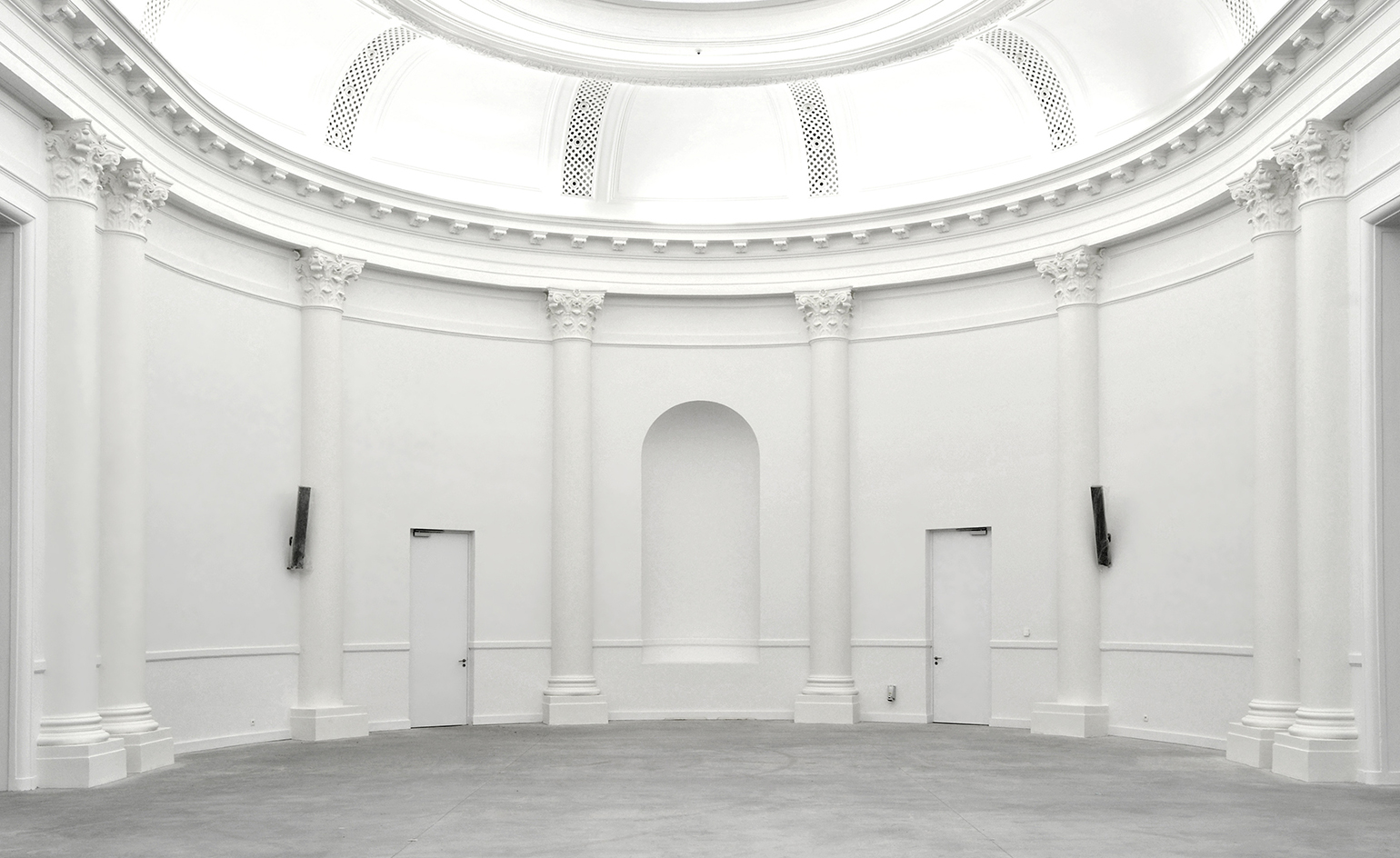
The old elements were also carefully restored. Ricciotti wanted the main focus to remain with the existing building
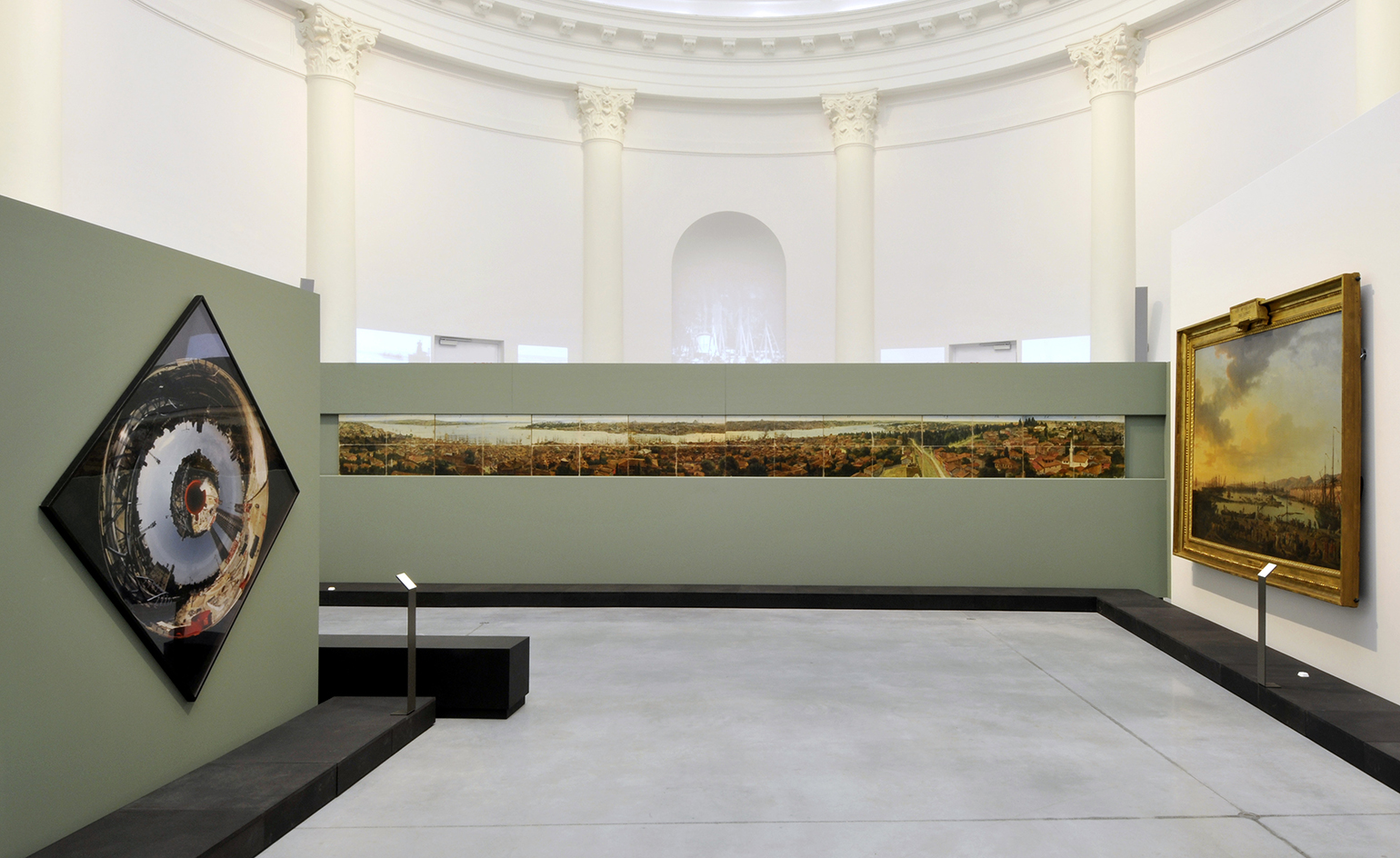
Now, the ground floor level houses the museum’s opening show, ’En Plein Air’ (’In the open air’)...
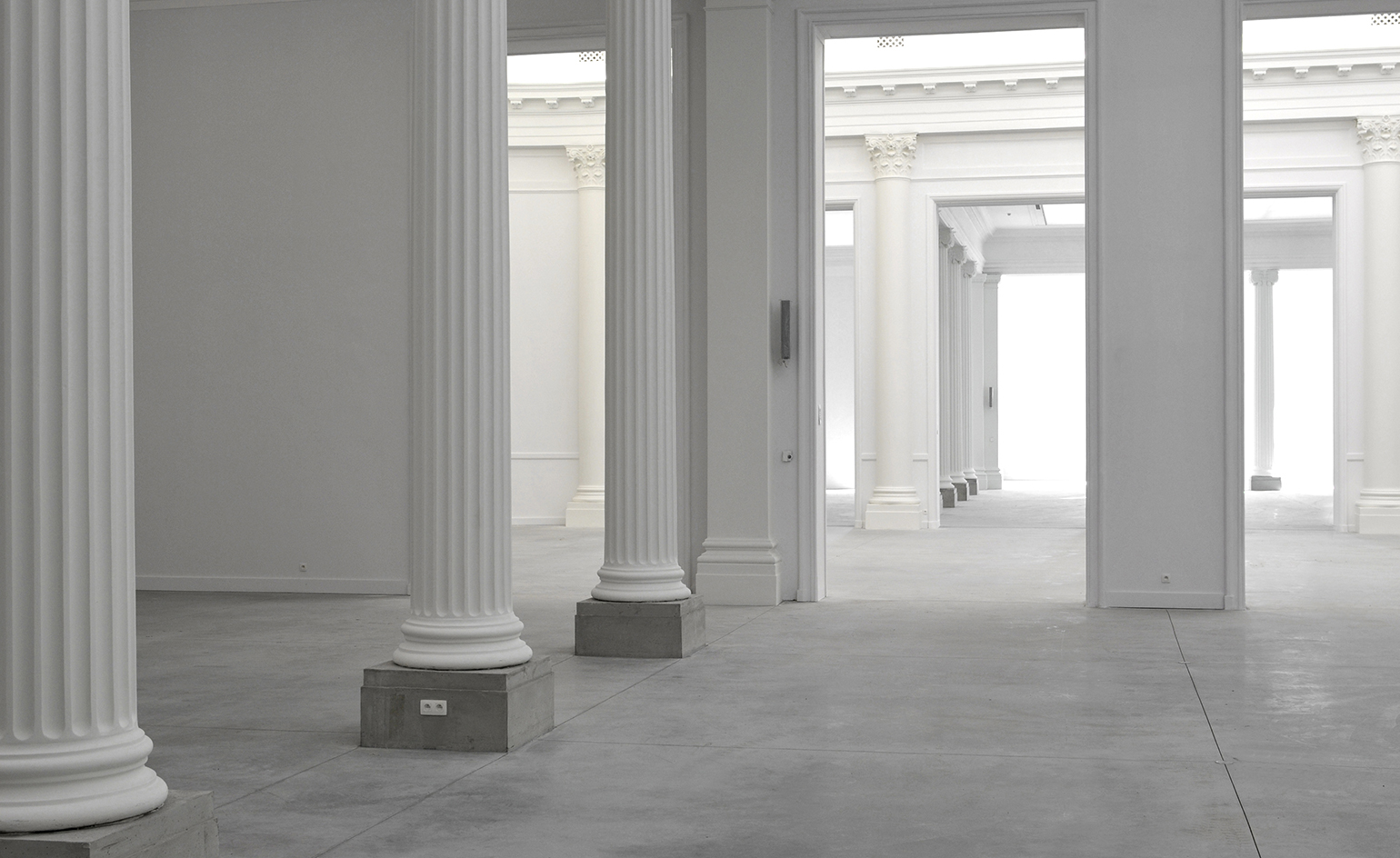
...while the permanent collections are housed on the structure’s lower level
INFORMATION
For more information on the design visit the Rudy Ricciotti website
Photography: Marc Verpoorten
Receive our daily digest of inspiration, escapism and design stories from around the world direct to your inbox.
Siska Lyssens has contributed to Wallpaper* since 2014, covering design in all its forms – from interiors to architecture and fashion. Now living in the U.S. after spending almost a decade in London, the Belgian journalist puts her creative branding cap on for various clients when not contributing to Wallpaper* or T Magazine.