This suburban Perth house pays subtle homage to the heyday of car culture
Neil Cownie has carved a new Perth house out of a suburban site, referencing both past uses and local architectural forms
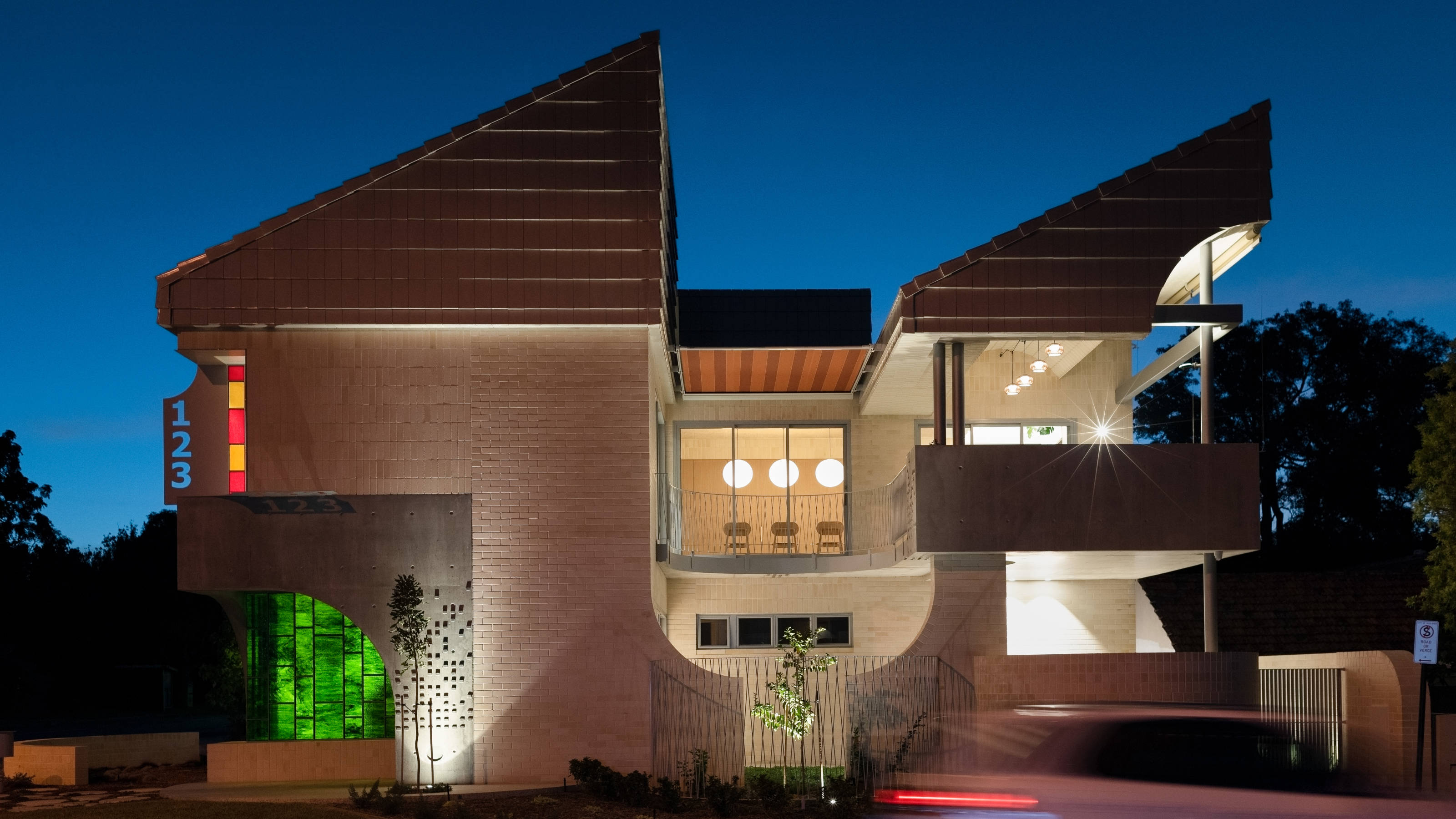
This suburban Perth house is a history lesson bound up in architecture, a bold, playful design that incorporates memories of its former role as a petrol station in the Perth district of Nedlands. The clients ran the station for three decades before they redeveloped the site, keeping this particular corner section for themselves. Working with architect Neil Cownie, the new home, titled 123 House, incorporates elements of this former suburban destination, scattered through the design like Easter eggs.
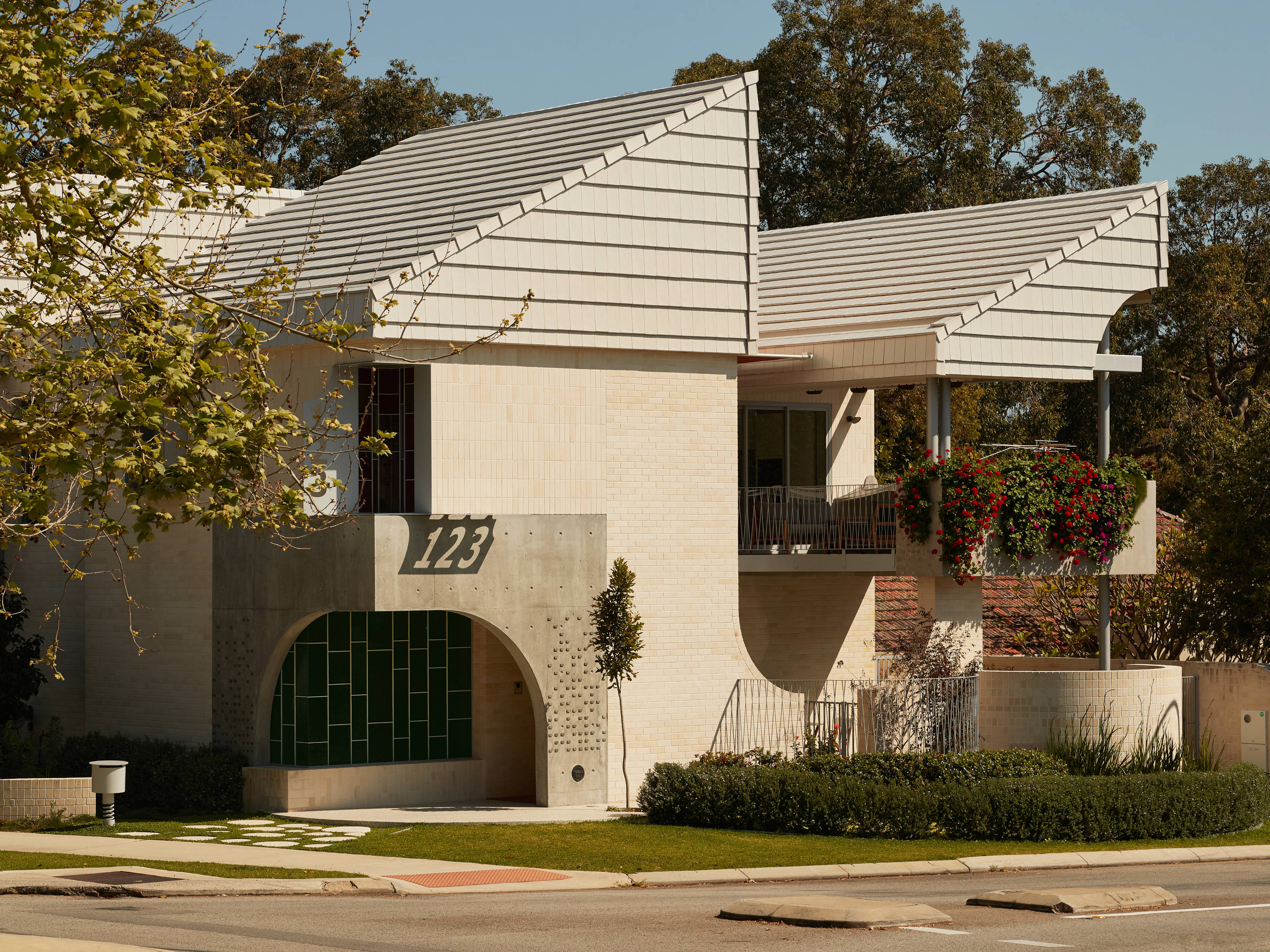
A suburban Perth house with an unconventional brief
Right from the start, the brief stressed certain key details should be prominent, starting with the street number. By cutting ‘123’ into sheet steel, the numbers are shaded onto the concrete façade, just one of many nods to the design quirks of the district. ‘I looked to the history of the suburb, the history of the site and my clients‘ own experiences, to create a house that provided a sense of belonging,‘ says Cownie.
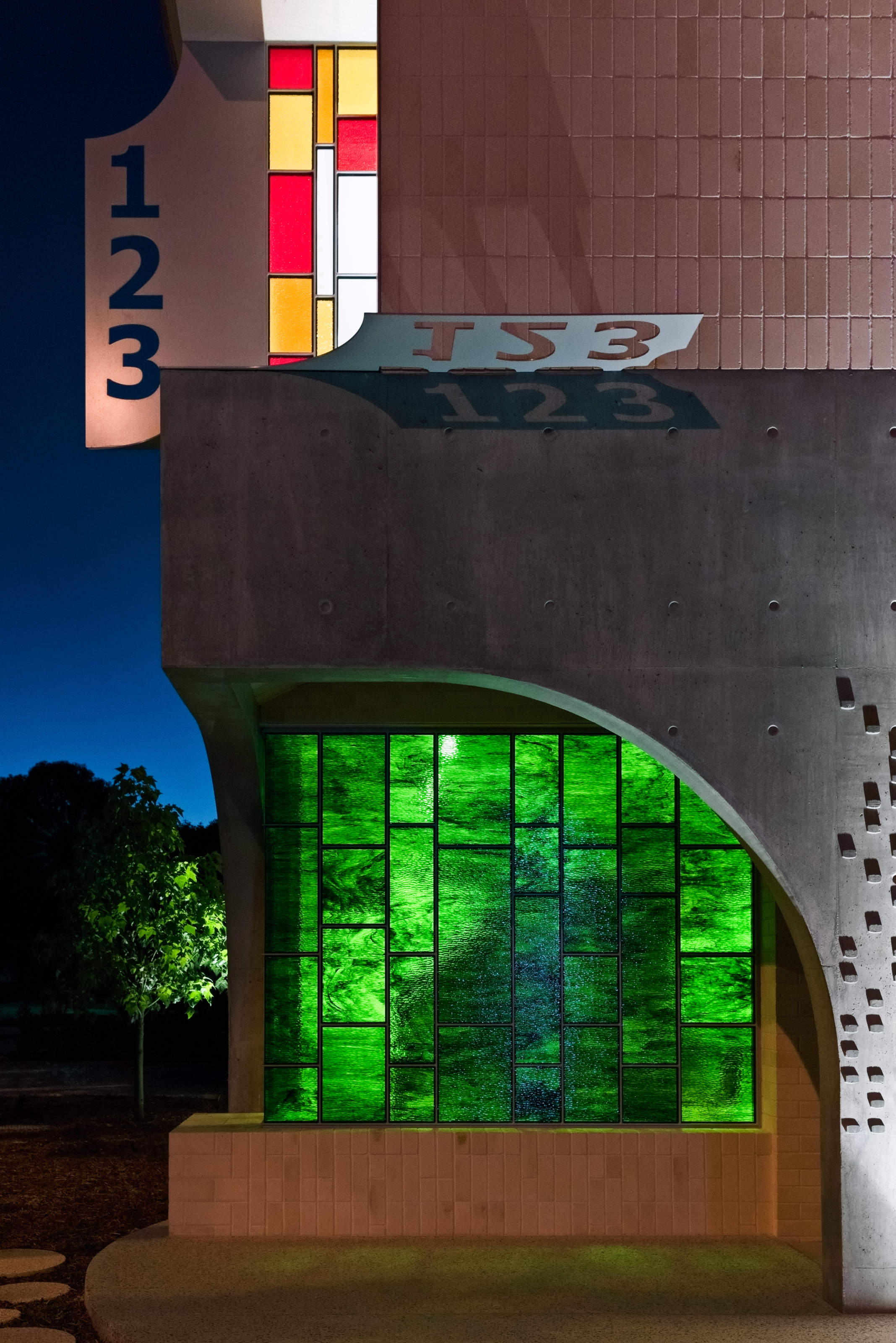
Set beneath two distinctive mono-pitch roofs, the house rises up above a ground floor articulated by semi-circular cuts and niches. There are visual references to the lozenge-like form of the old Ampol sign, the Australian petroleum company, as well as automotive-inspired details – ‘a balustrade inspired by the spokes of a car wheel and the letterbox that wobbles upon a vehicle suspension spring to the delight of the owners and the postie’.
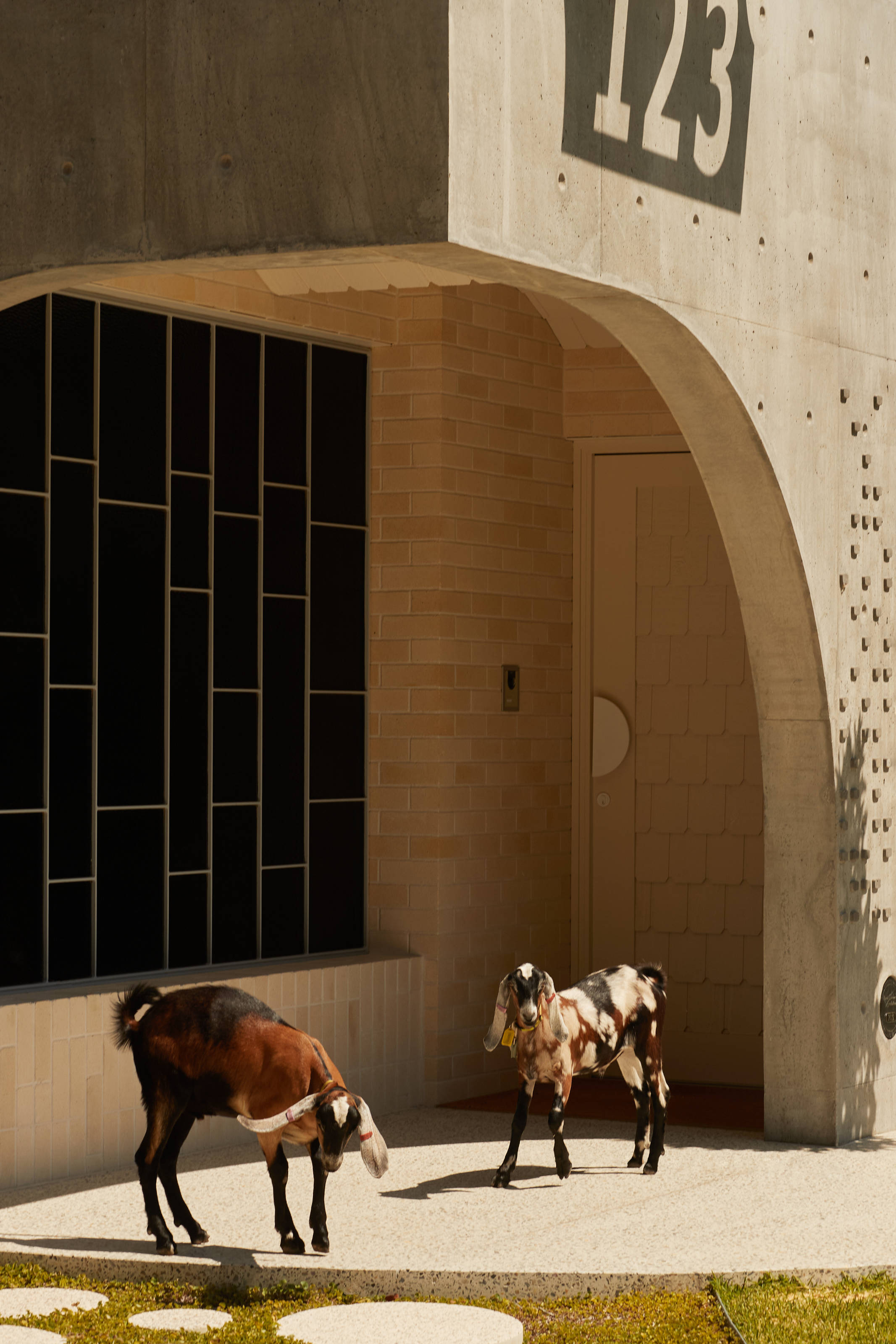
The pitched roofs contain vaulted ceilings and high-level windows that scoop up the low winter sun into the living spaces on the first floor. Up here there’s also a terrace and a principal bedroom, with two further bedrooms, a sitting room and a garage and utility spaces on the ground floor, along with a pool and a secluded garden.
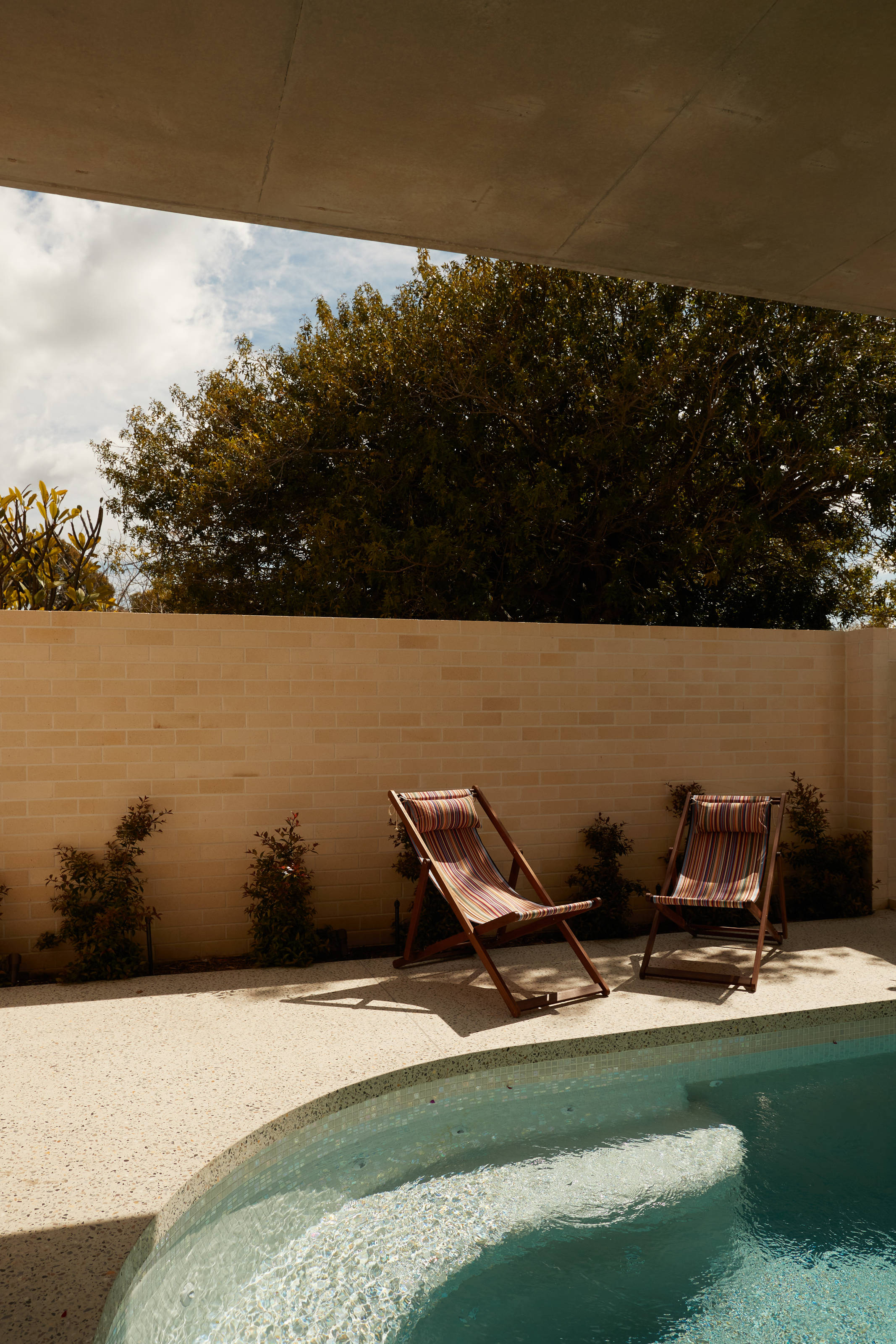
In many respects, the massing and placement on the site evokes the many two-storey apartment buildings that are dotted around Nedlands. The scoops and curves also reference the eclectic local vernacular, and Cownie has also translated these into interior features and cabinetry.
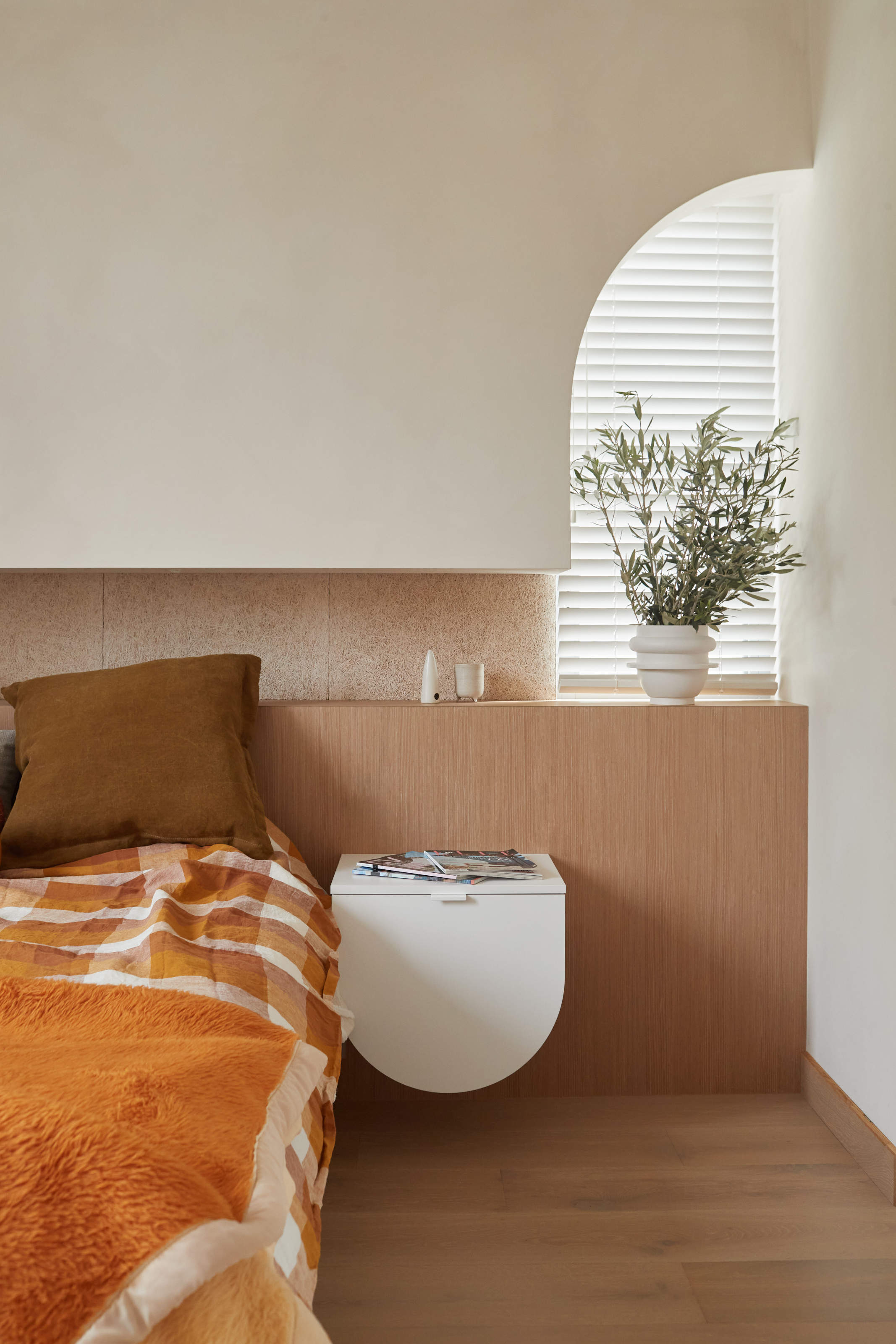
‘The curved forms are taking their cue from the local houses where arches to front porches and windows are quite common,’ says Downie. ‘Rather than mimicking the arch form, however, I used half circles and part circles as repetitive shapes through both the architecture and interior design.’
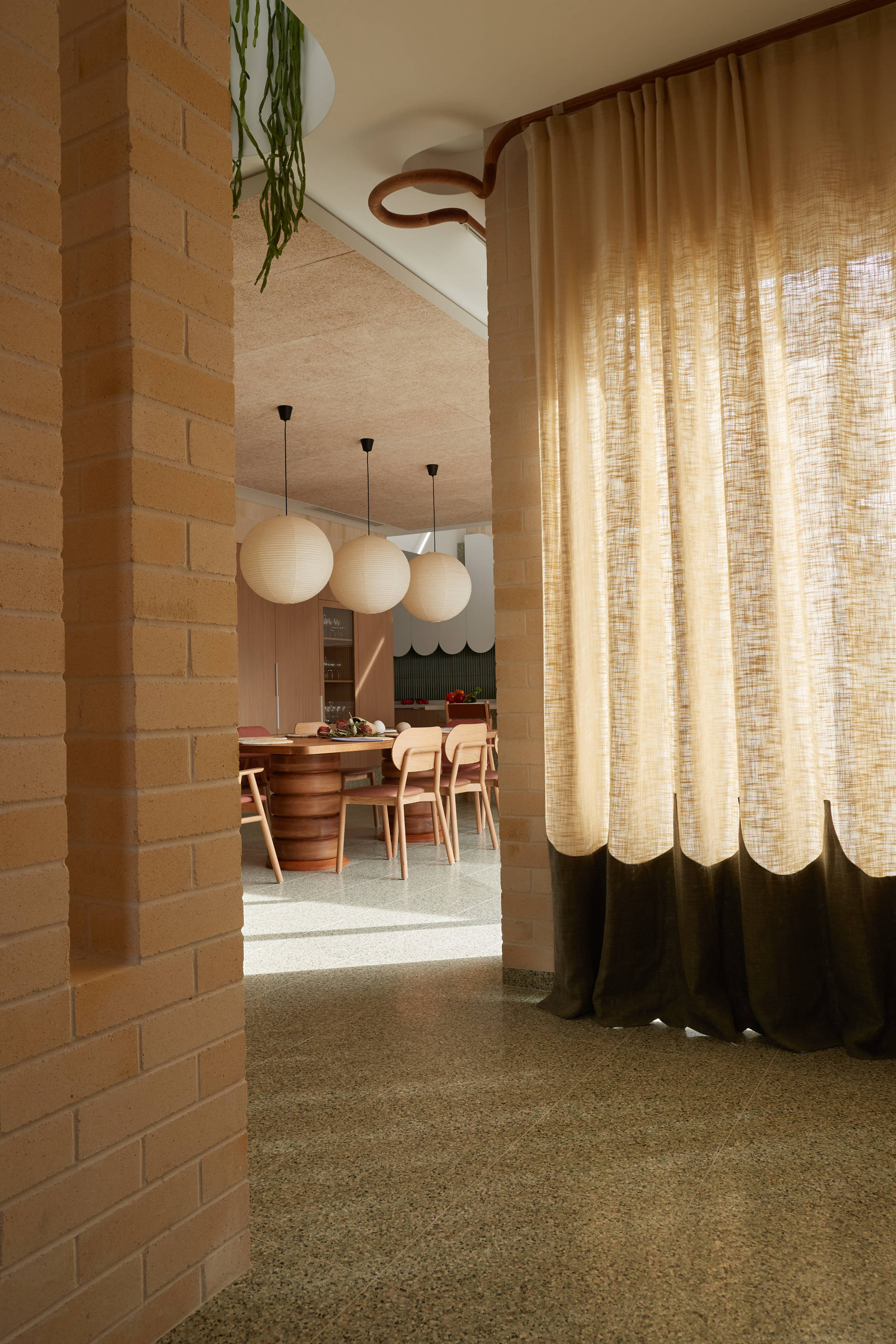
The custom dining table, for example, resembles a stack of car tyres, thick wooden curtain rails snake prominently around corners and there are even coloured glass windows at the building’s corner, ‘referencing the colours of petrol and engine oil’.
Receive our daily digest of inspiration, escapism and design stories from around the world direct to your inbox.
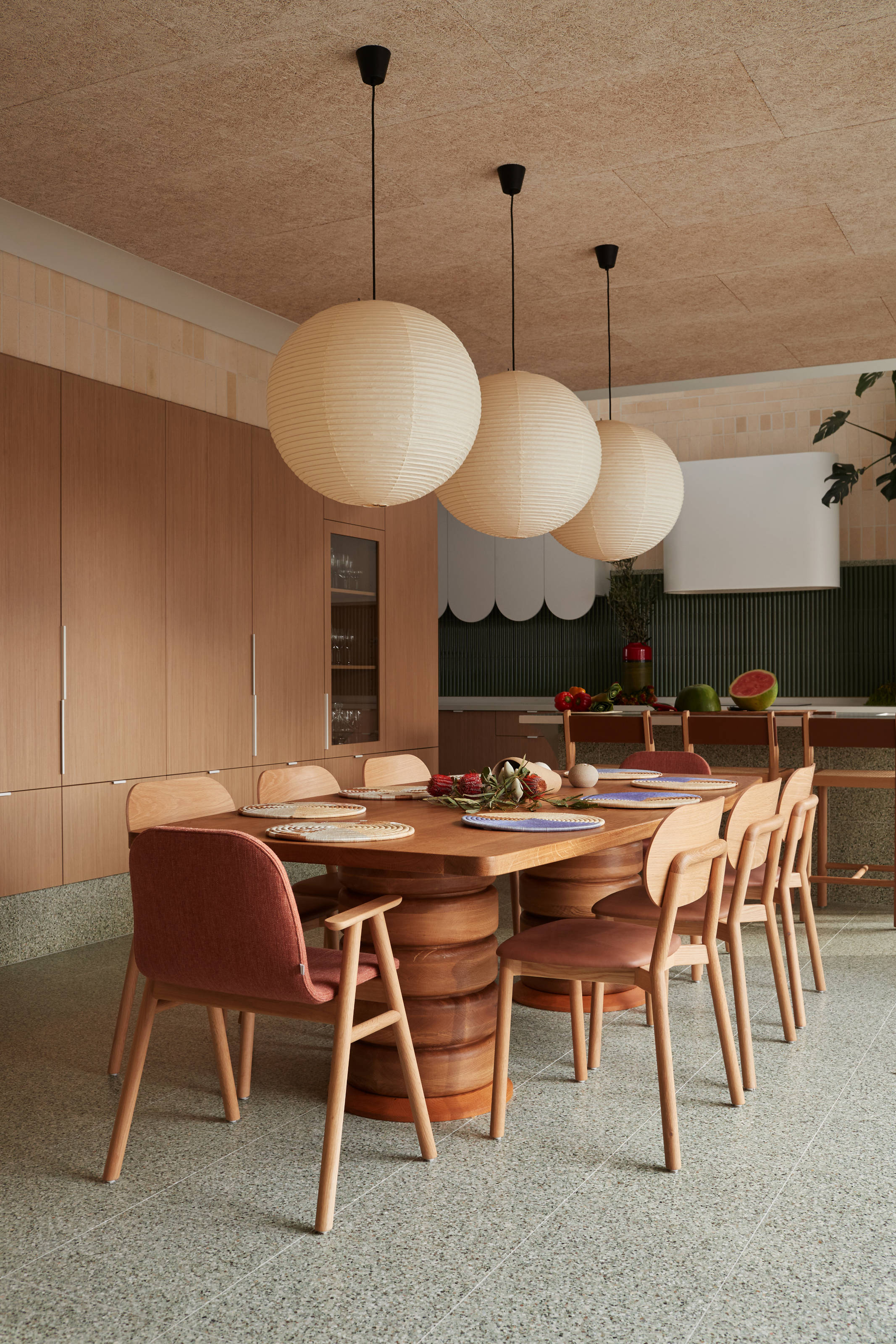
Throughout the 123 House, there is a rich and varied material palette, from glazed terracotta tiles to patterned concrete, terrazzo flooring and textured brickwork. ‘The memories of place are ingrained into the walls and ceiling of the architecture, the balustrade, coloured windows and the custom-designed letter box and dining table.'
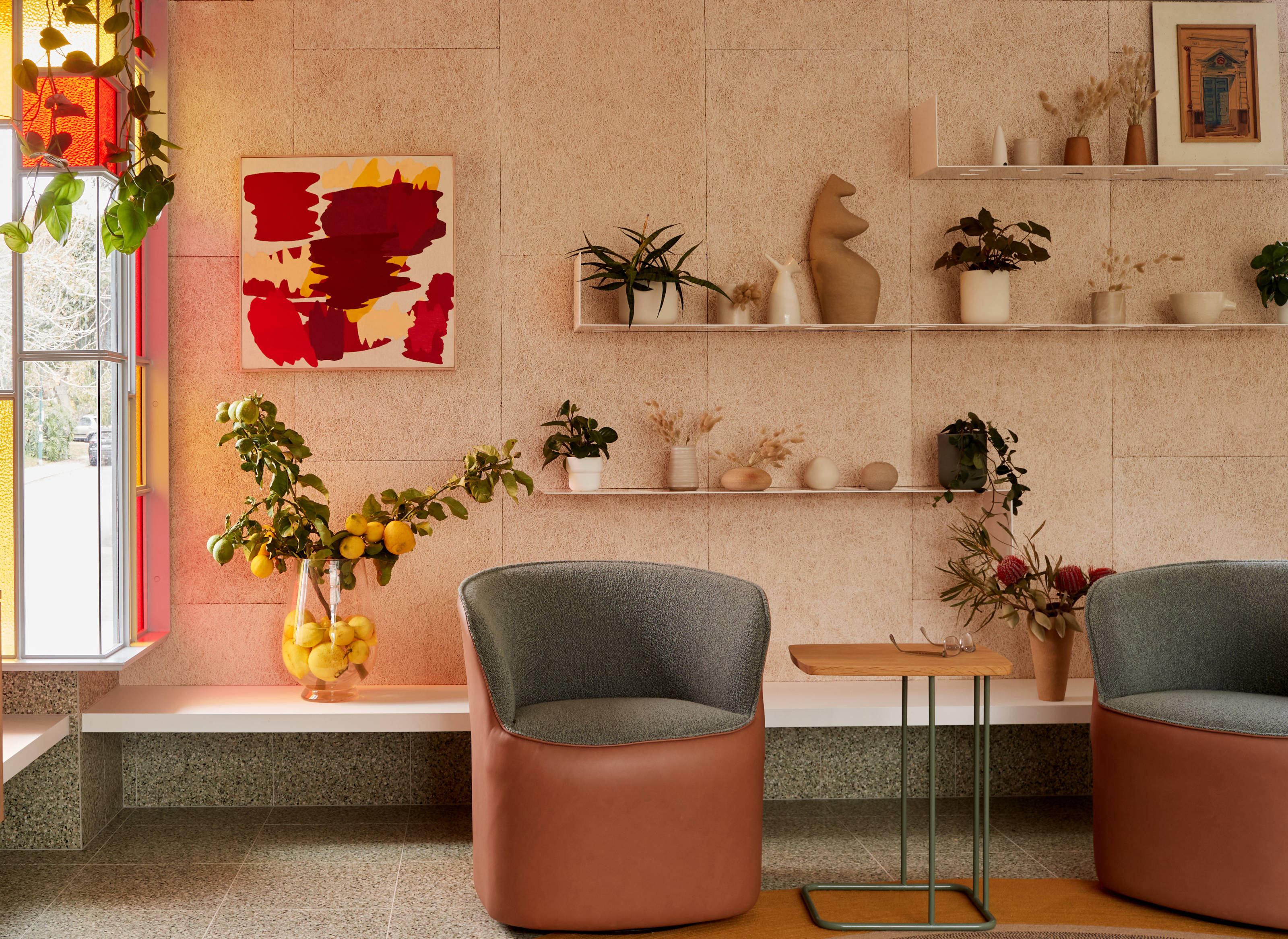
Cownie started his own studio in 2009, working on furniture and interiors as well as architecture. His work is often community-focused, whether its through shaping the relationship between new structures and their urban surroundings, or through championing the cause of high-quality design in the public realm.
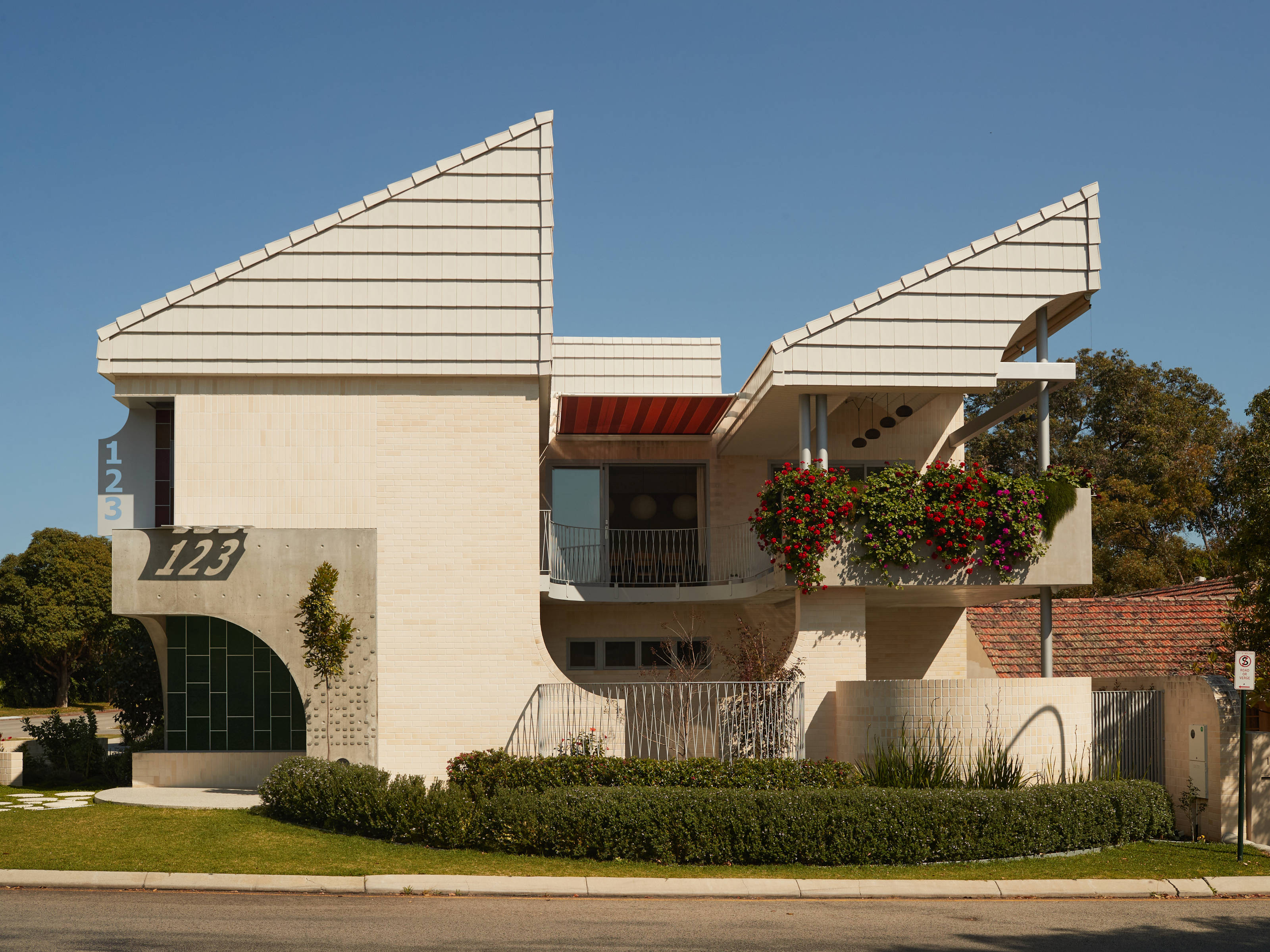
Jonathan Bell has written for Wallpaper* magazine since 1999, covering everything from architecture and transport design to books, tech and graphic design. He is now the magazine’s Transport and Technology Editor. Jonathan has written and edited 15 books, including Concept Car Design, 21st Century House, and The New Modern House. He is also the host of Wallpaper’s first podcast.