The right angle: Philadelphia’s Pennovation Center reaches completion
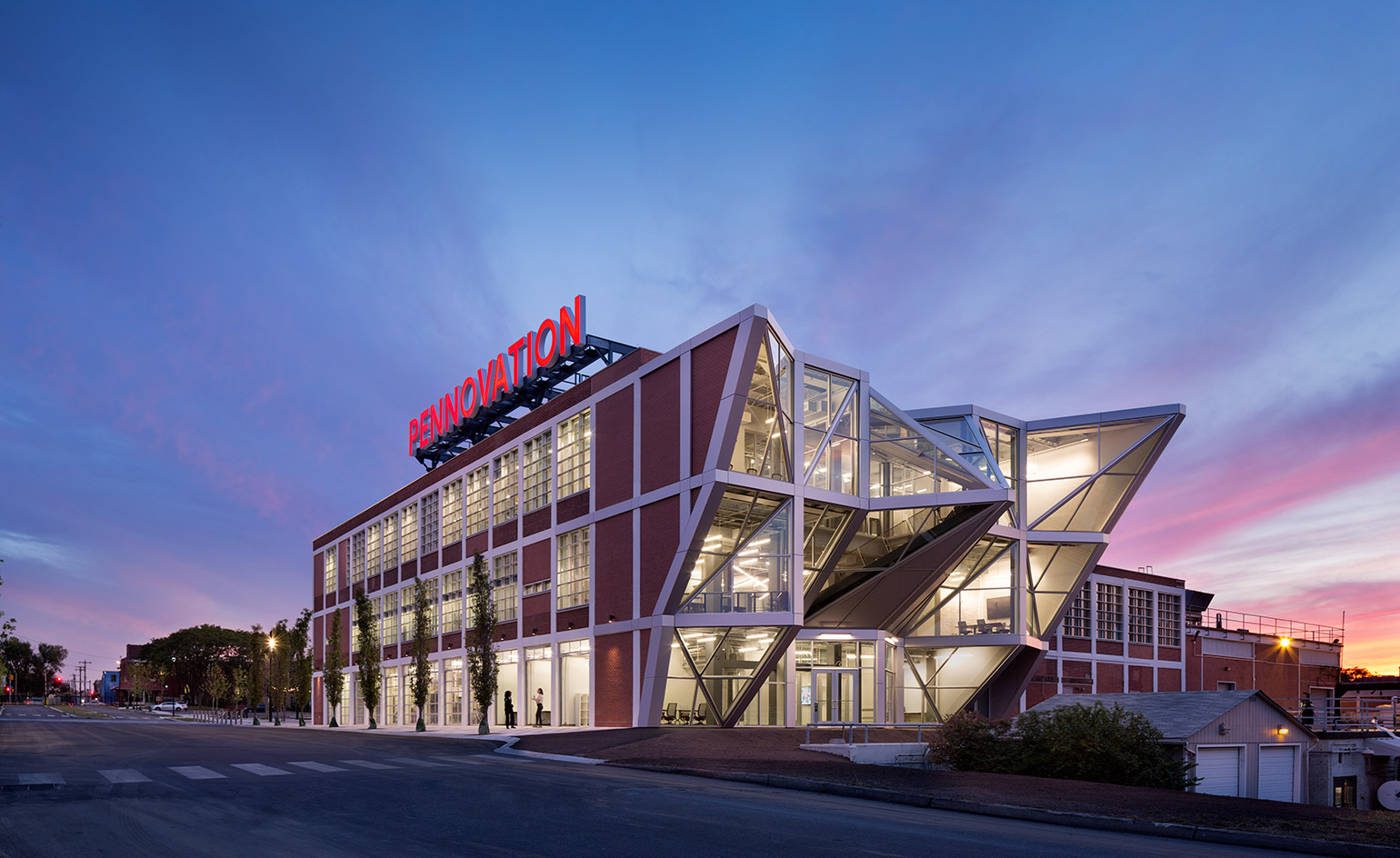
The ever-expanding University of Pennsylvania is reaching south across Philadelphia’s Schuylkill River to a new 23-acre development known as Pennovation Works, which will contain a combination of advanced offices, labs and production spaces on the site of a former DuPont research facility. The hub of the area – which officially opens next month – will be the Pennovation Center, a 58,000 sq ft innovation centre and tech business incubator that contains many of these uses in one place.
Built into a three-storey concrete and brick industrial building on the site’s northern edge, Pennovation Center, designed by Hollwich Kushner and KSS, fronts a boldly patterned black on white plaza. The design team painted the building’s concrete frame bright white, creating a powerfully gridded backdrop, along with an A-shaped entryway. On the structure’s far side they added a crystalline glass and steel addition – which initially grew out of triangular, pitched steel bleacher – that looks toward the rest of the Penn campus. The echoing spiky façade becomes an instant signpost for the building, says Matthias Hollwich, principal at Hollwich Kushner.
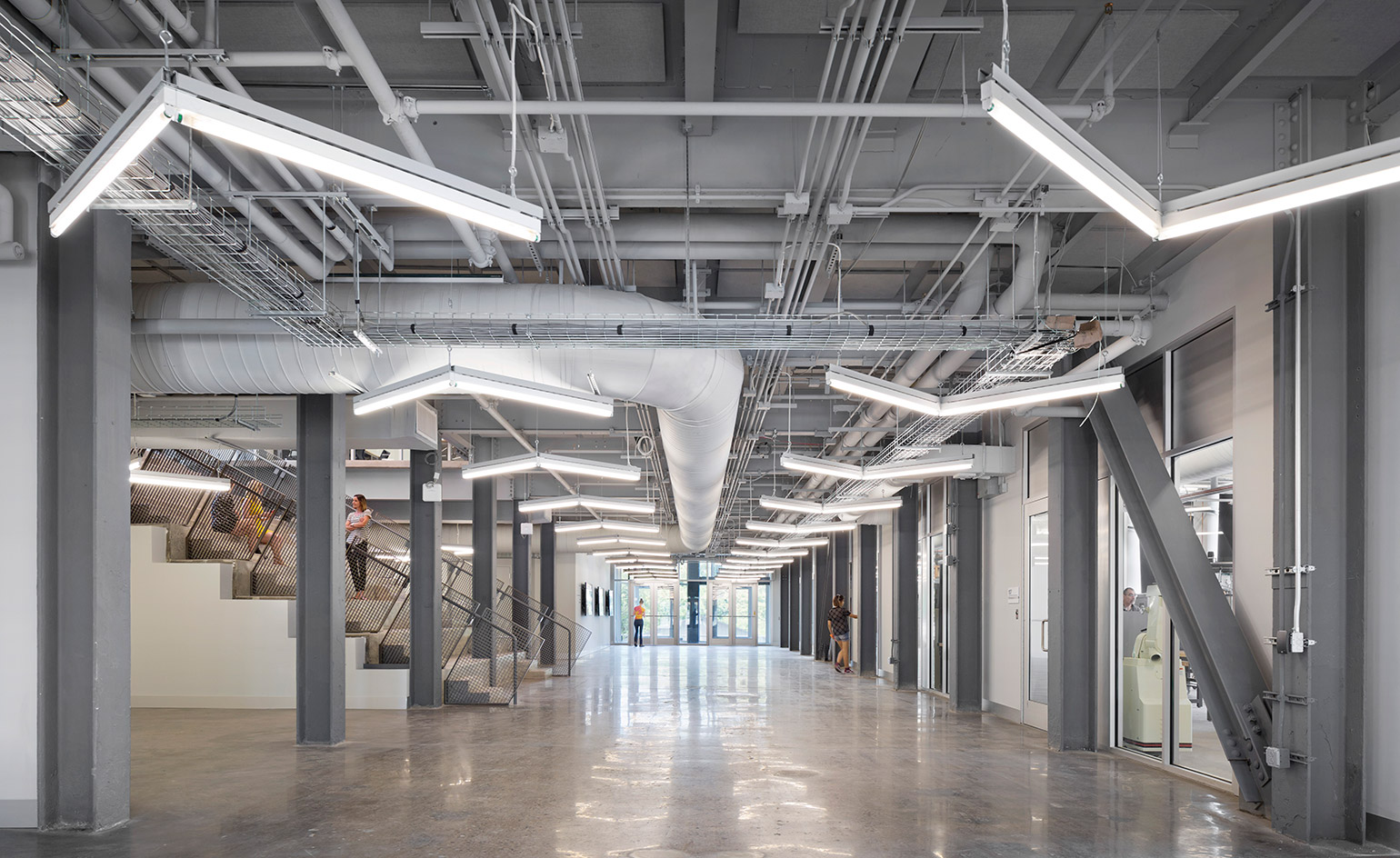
Inside, the facility is filled with labs, open work stations, test and research facilities and start-up garages
'Architecture has incredible power when you use it as a communication device,' he says. 'It’s bigger than any billboard.' But just in case, the the building also has an impressive illuminated red sign projecting from its east façade.
Inside, the facility is filled with labs, open work stations, test and research facilities and start-up garages (enclosed, in fact, with glass garage doors). Open halls – which never dead-end – and lots of glazing encourage connections between workers, keeping them from sequestering themselves away. The centrepiece is a two-storey concrete bleacher, around which extend raw, simple spaces that emphasise the building’s structure, including giant ducts, metallic conduits, and an exposed steel and concrete frame.
'It’s more of a machine than an office building,' says Hollwich, appropriate for a space meant for tinkering and creating. Furthermore the lack of preciousness (all lit by rhythmically-hung exposed fluorescents) allows users to drill holes in walls or move machines around without worrying.
'This is a building that has no attitude,' he adds. 'It invites people to be part of it, and becomes almost a friend for the people inside. It’s a building that you want to have a beer with and not one you want to impress.'
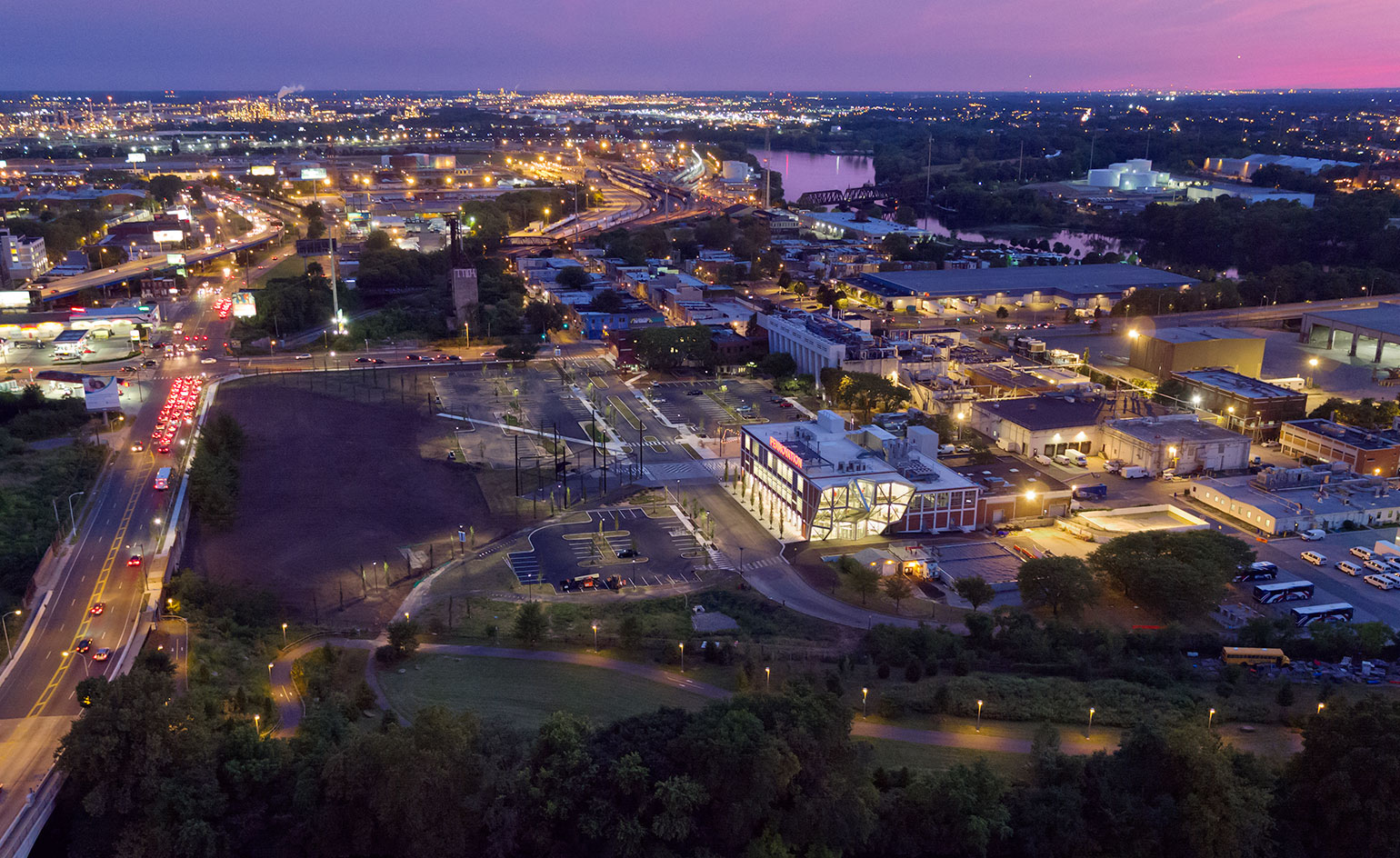
The Center sits within a new 23-acre development known as Pennovation Works, situated south of Philadelphia’s Schuylkill River
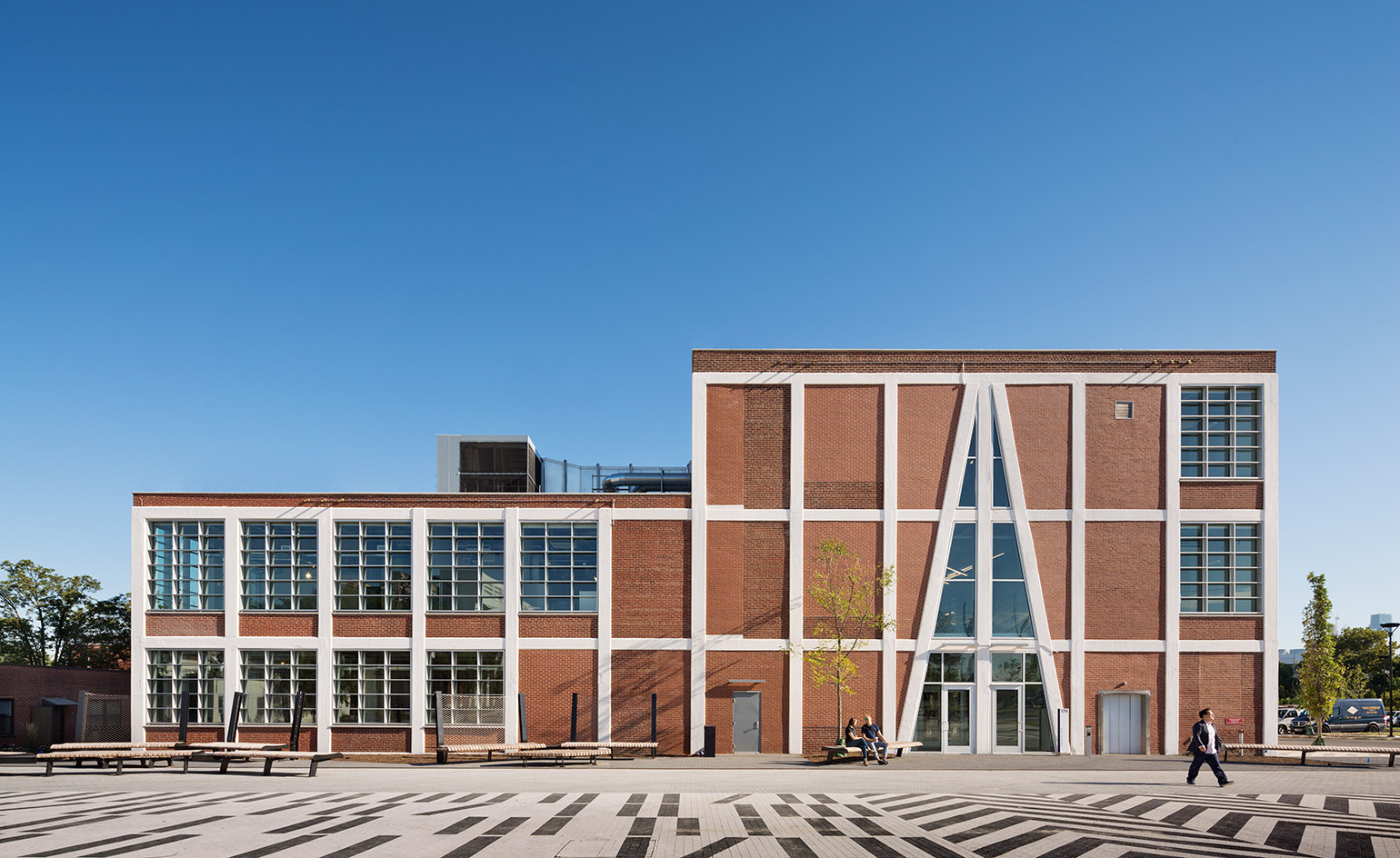
The building is part of the University of Pennsylvania campus and will contain advanced offices, labs and production spaces
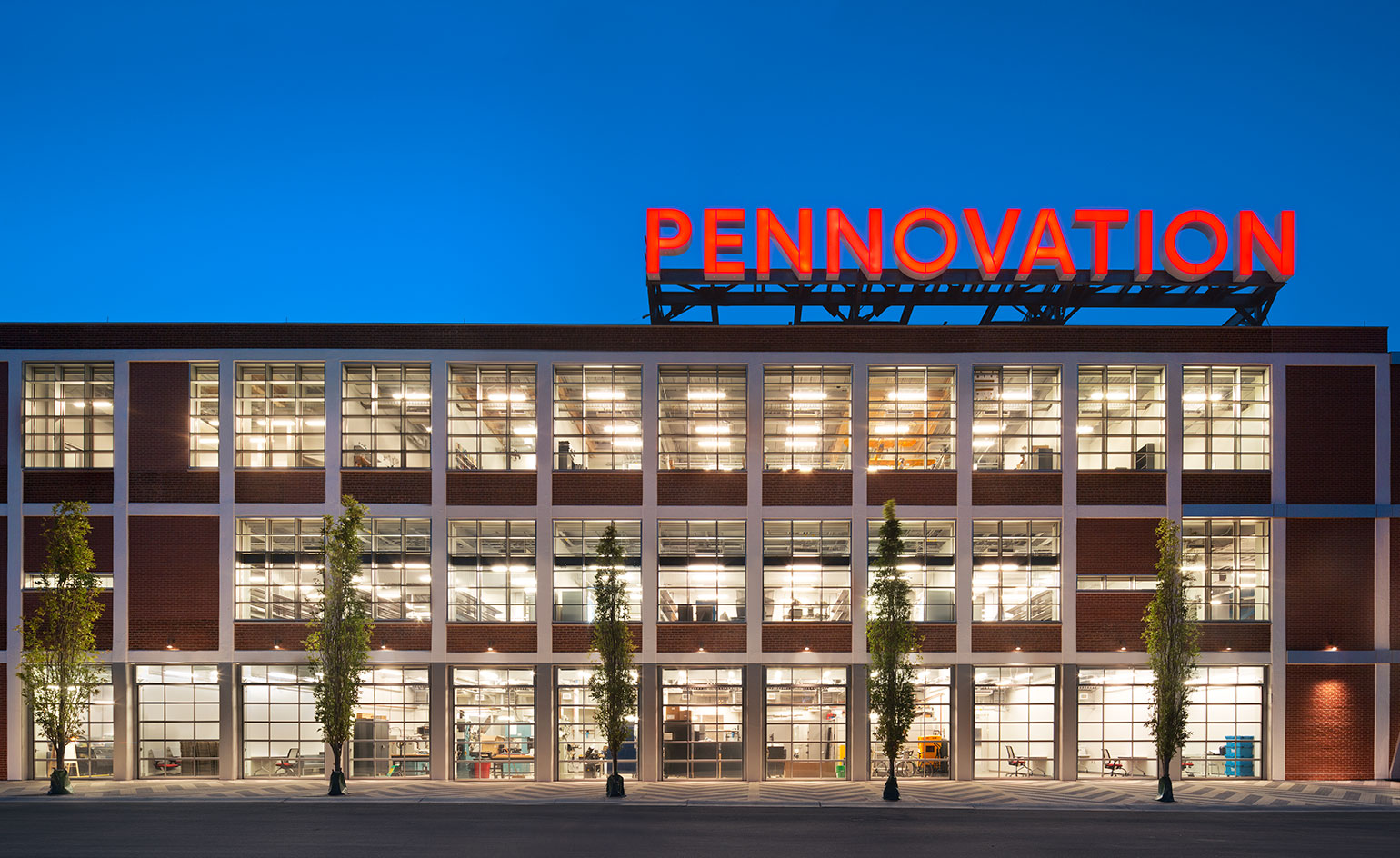
An innovation center and tech business incubator, the project is built into an existing three-story concrete and brick industrial building, which was renovated and extended
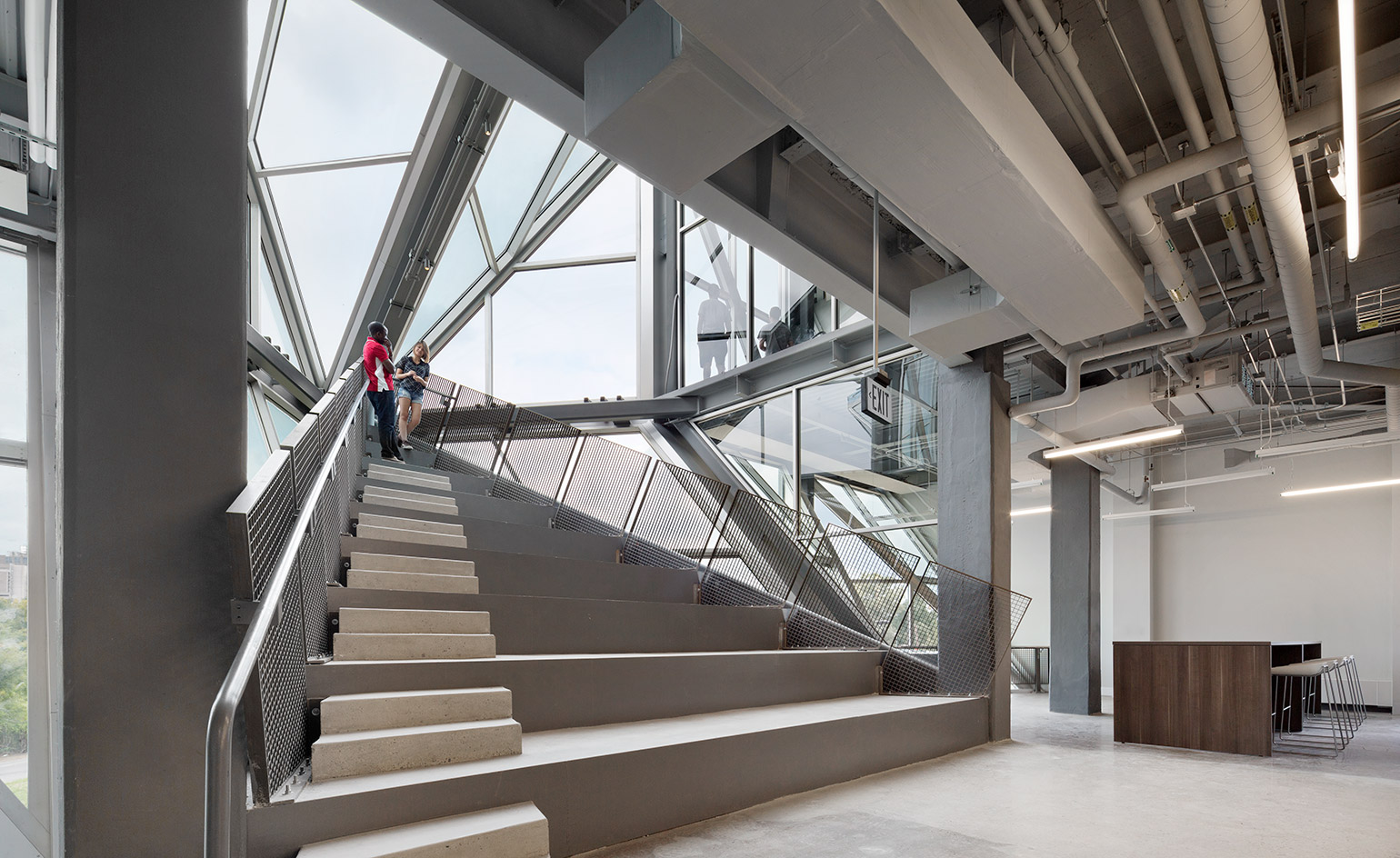
The team added a crystalline glass and steel addition
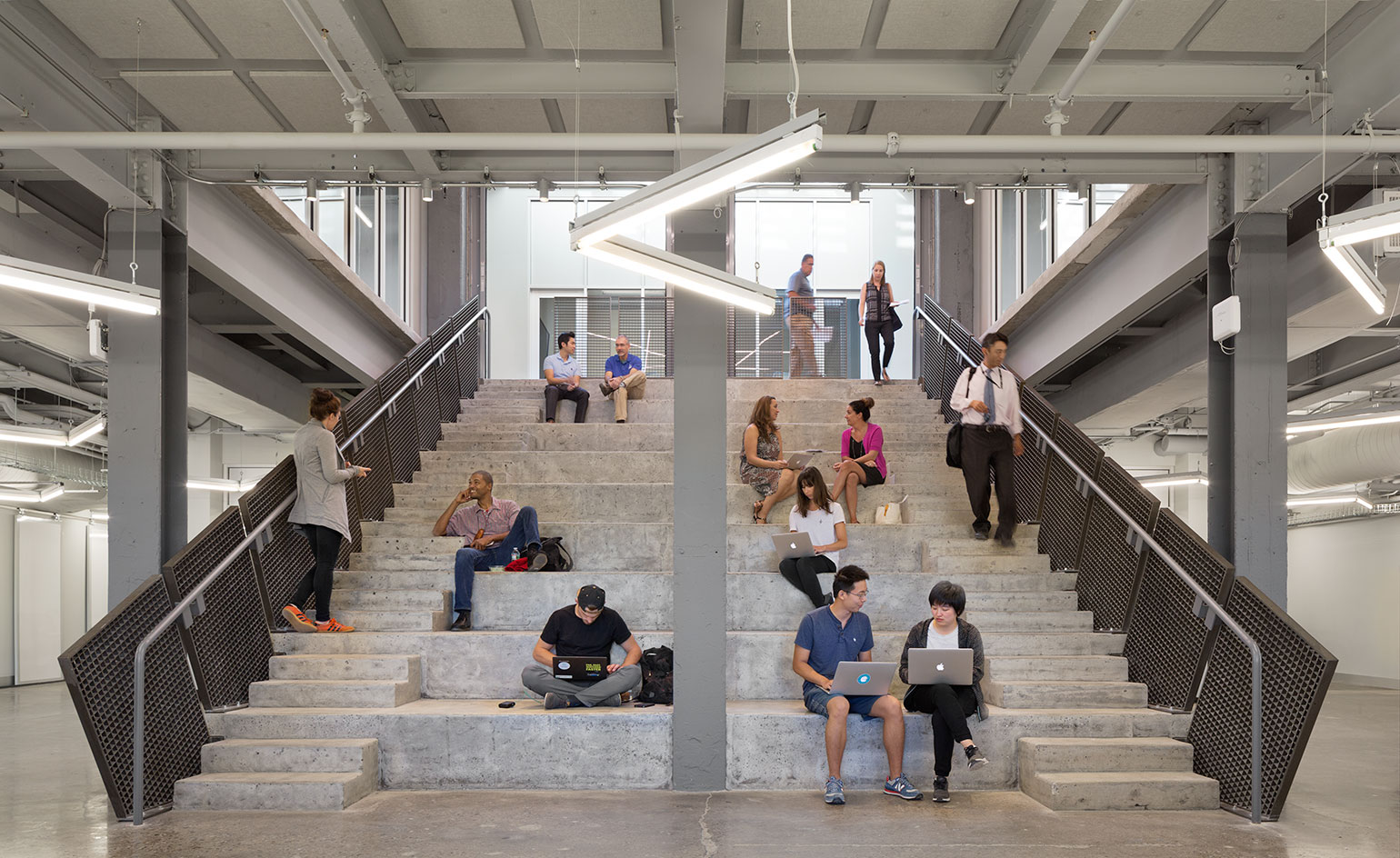
Communal areas and plenty of glazing encourage connections between workers
INFORMATION
For more information, visit the Hollwich Kushner website
Photography: Michael Moran
Receive our daily digest of inspiration, escapism and design stories from around the world direct to your inbox.
-
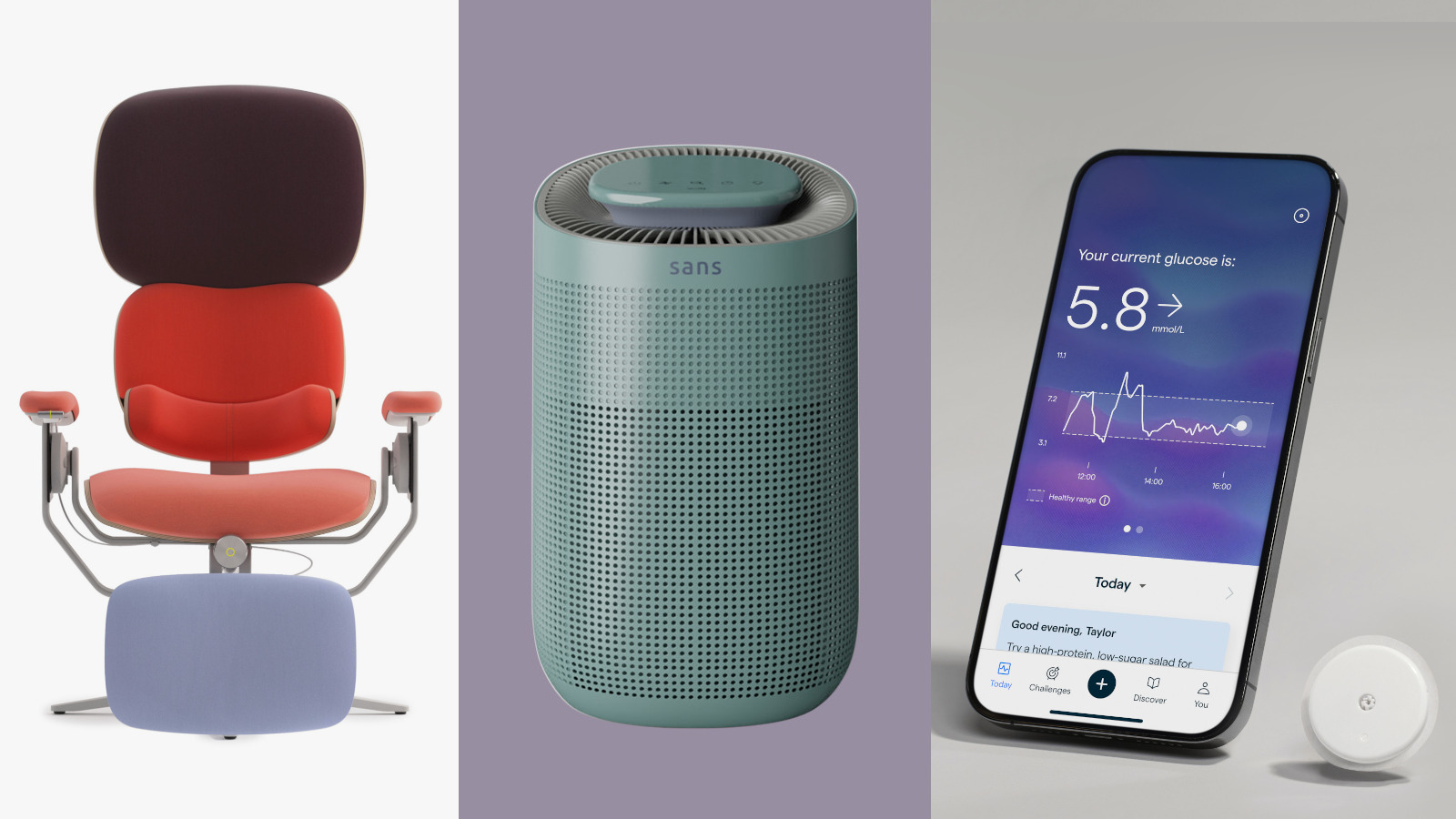 New tech dedicated to home health, personal wellness and mapping your metrics
New tech dedicated to home health, personal wellness and mapping your metricsWe round up the latest offerings in the smart health scene, from trackers for every conceivable metric from sugar to sleep, through to therapeutic furniture and ultra intelligent toothbrushes
-
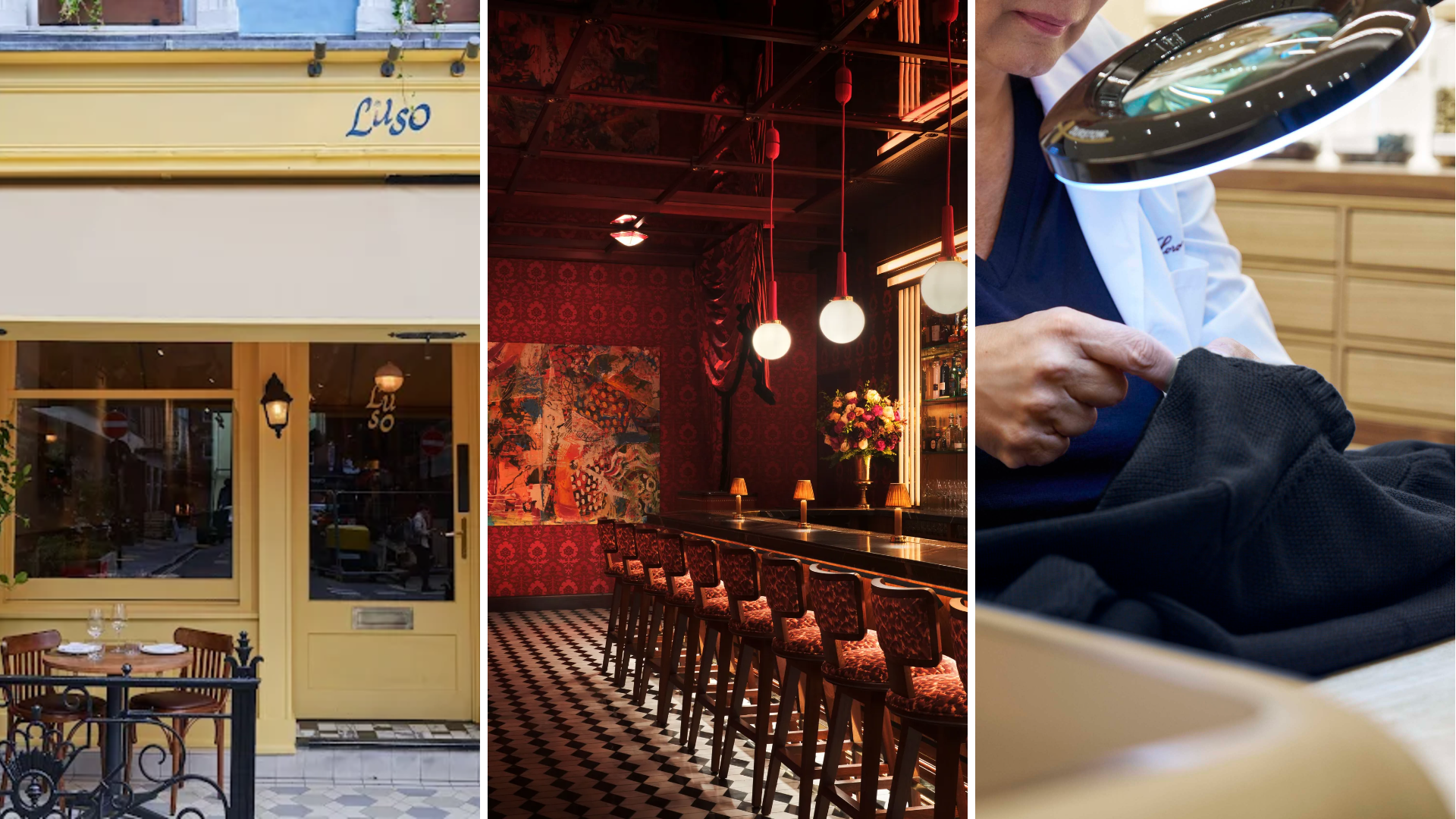 Out of office: The Wallpaper* editors’ picks of the week
Out of office: The Wallpaper* editors’ picks of the week'Tis the season for eating and drinking, and the Wallpaper* team embraced it wholeheartedly this week. Elsewhere: the best spot in Milan for clothing repairs and outdoor swimming in December
-
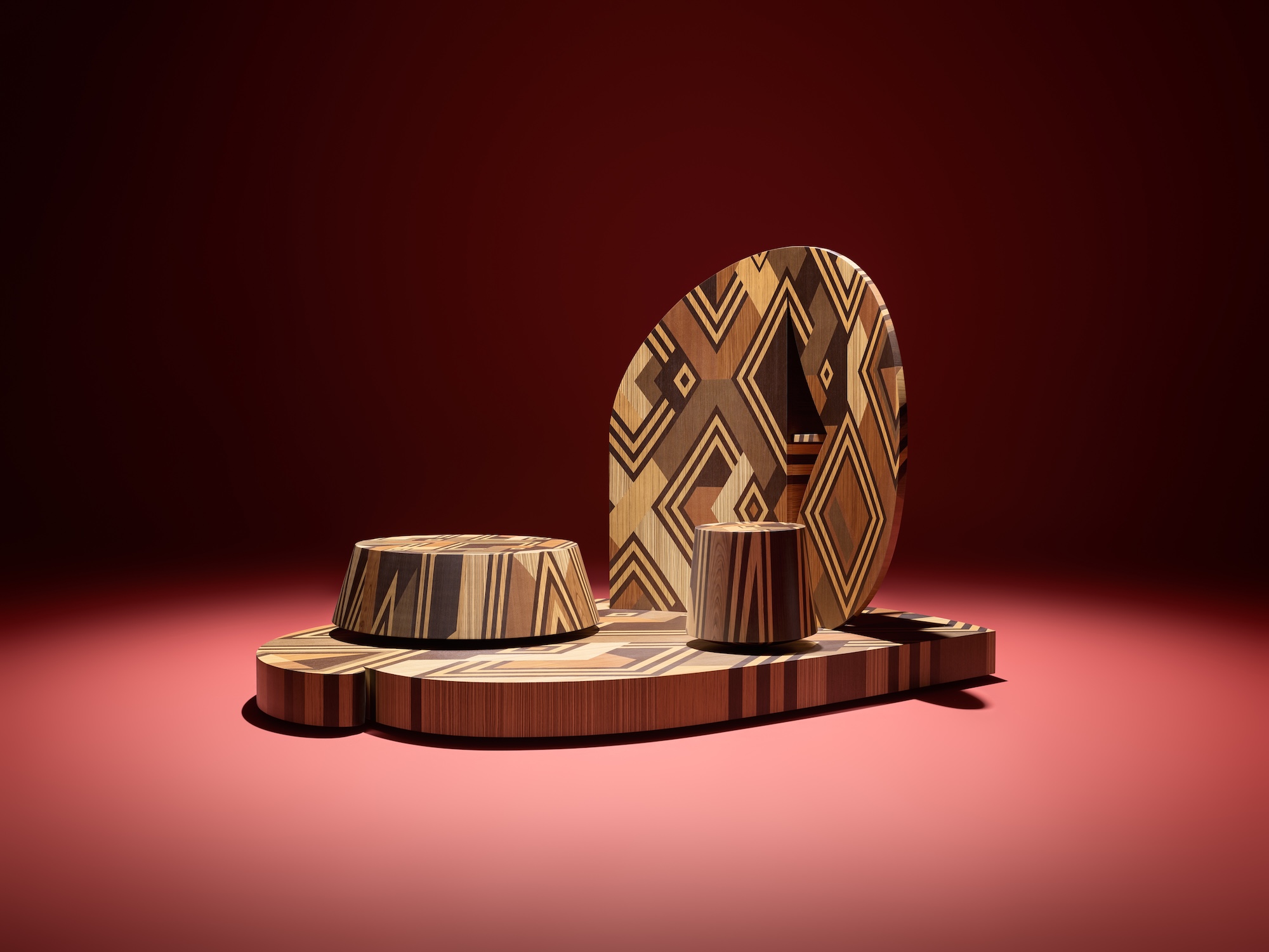 How Stephen Burks Man Made is bringing the story of a centuries-old African textile to an entirely new audience
How Stephen Burks Man Made is bringing the story of a centuries-old African textile to an entirely new audienceAfter researching the time-honoured craft of Kuba cloth, designers Stephen Burks and Malika Leiper have teamed up with Italian company Alpi on a dynamic new product
-
 Step inside this resilient, river-facing cabin for a life with ‘less stuff’
Step inside this resilient, river-facing cabin for a life with ‘less stuff’A tough little cabin designed by architects Wittman Estes, with a big view of the Pacific Northwest's Wenatchee River, is the perfect cosy retreat
-
 Remembering Robert A.M. Stern, an architect who discovered possibility in the past
Remembering Robert A.M. Stern, an architect who discovered possibility in the pastIt's easy to dismiss the late architect as a traditionalist. But Stern was, in fact, a design rebel whose buildings were as distinctly grand and buttoned-up as his chalk-striped suits
-
 Own an early John Lautner, perched in LA’s Echo Park hills
Own an early John Lautner, perched in LA’s Echo Park hillsThe restored and updated Jules Salkin Residence by John Lautner is a unique piece of Californian design heritage, an early private house by the Frank Lloyd Wright acolyte that points to his future iconic status
-
 The Stahl House – an icon of mid-century modernism – is for sale in Los Angeles
The Stahl House – an icon of mid-century modernism – is for sale in Los AngelesAfter 65 years in the hands of the same family, the home, also known as Case Study House #22, has been listed for $25 million
-
 Houston's Ismaili Centre is the most dazzling new building in America. Here's a look inside
Houston's Ismaili Centre is the most dazzling new building in America. Here's a look insideLondon-based architect Farshid Moussavi designed a new building open to all – and in the process, has created a gleaming new monument
-
 Frank Lloyd Wright’s Fountainhead will be opened to the public for the first time
Frank Lloyd Wright’s Fountainhead will be opened to the public for the first timeThe home, a defining example of the architect’s vision for American design, has been acquired by the Mississippi Museum of Art, which will open it to the public, giving visitors the chance to experience Frank Lloyd Wright’s genius firsthand
-
 Clad in terracotta, these new Williamsburg homes blend loft living and an organic feel
Clad in terracotta, these new Williamsburg homes blend loft living and an organic feelThe Williamsburg homes inside 103 Grand Street, designed by Brooklyn-based architects Of Possible, bring together elegant interiors and dramatic outdoor space in a slick, stacked volume
-
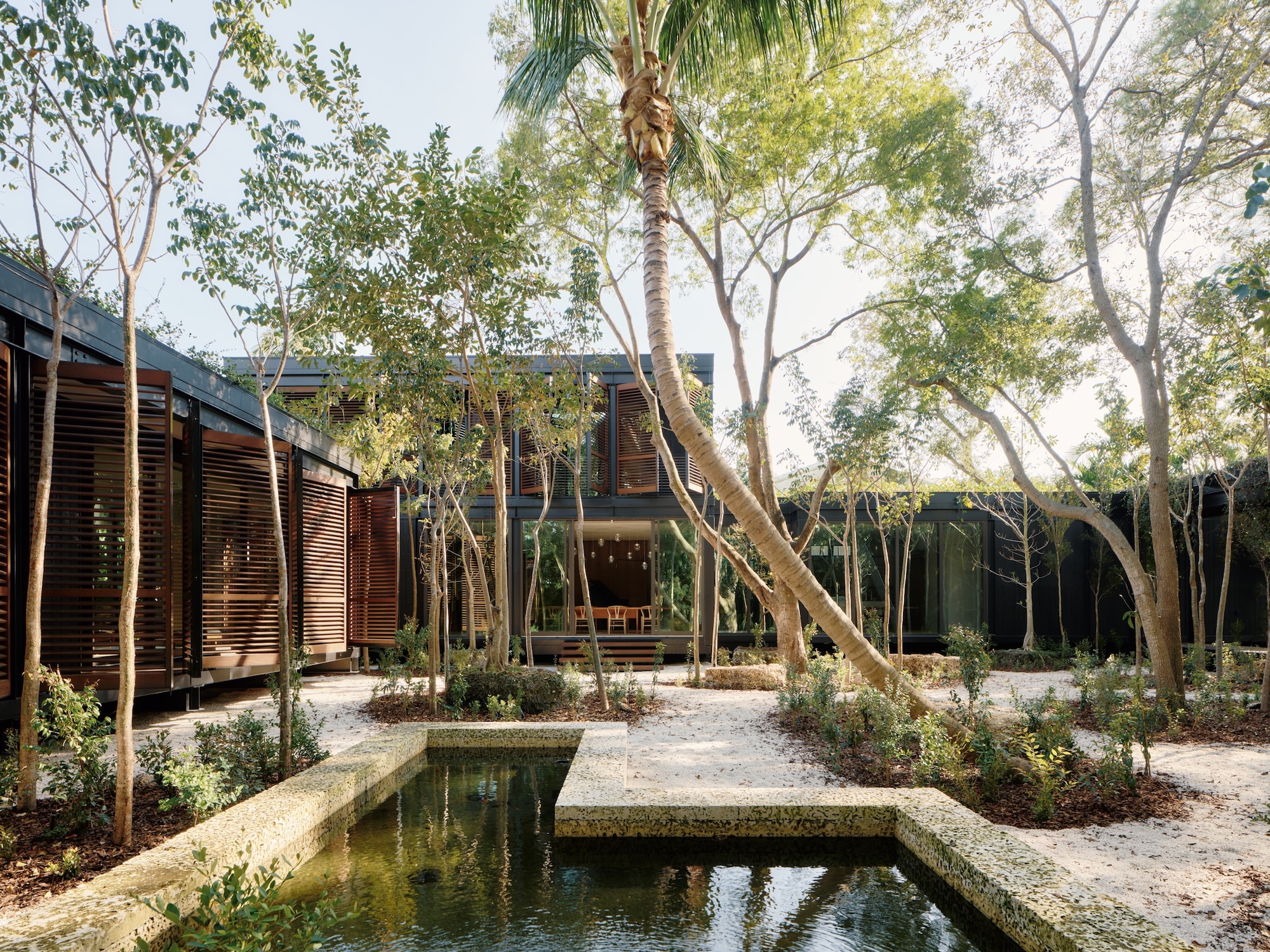 This ethereal Miami residence sprouted out of a wild, jungle-like garden
This ethereal Miami residence sprouted out of a wild, jungle-like gardenA Miami couple tapped local firm Brillhart Architecture to design them a house that merged Florida vernacular, Paul Rudolph and 'too many plants to count’