Island house in Paros is defined by cluster of minimalist boxes
London-based architecture practice Studio Seilern has designed a minimalist composition of white boxes for this villa on the Greek island of Paros

Louisa Nikolaidou - Photography

Receive our daily digest of inspiration, escapism and design stories from around the world direct to your inbox.
You are now subscribed
Your newsletter sign-up was successful
Want to add more newsletters?

Daily (Mon-Sun)
Daily Digest
Sign up for global news and reviews, a Wallpaper* take on architecture, design, art & culture, fashion & beauty, travel, tech, watches & jewellery and more.

Monthly, coming soon
The Rundown
A design-minded take on the world of style from Wallpaper* fashion features editor Jack Moss, from global runway shows to insider news and emerging trends.

Monthly, coming soon
The Design File
A closer look at the people and places shaping design, from inspiring interiors to exceptional products, in an expert edit by Wallpaper* global design director Hugo Macdonald.
A cluster of minimalist, white forms shape this contemporary island house, designed by Studio Seilern. The project, for a private client, located on the Greek island of Paros, cuts a clean and modern figure of minimalist architecture, composed of several boxy volumes, each of which host different functions. All together, they make up the perfect Greek retreat.
The London based architecture studio, headed by founder Christina Seilern, assembled the complex ‘as a linked series of standalone rooms around a poolside courtyard.’ This not only breaks up the overall volume of the generous home, by arranging it across smaller standalone spaces; it also makes the most of the island's mild climate and indoor/outdoor lifestyle in the wider region. Additionally, the narrow open air links between rooms protect the users from the strong local winds, at the same time keeping the interiors fresh and ventilated.
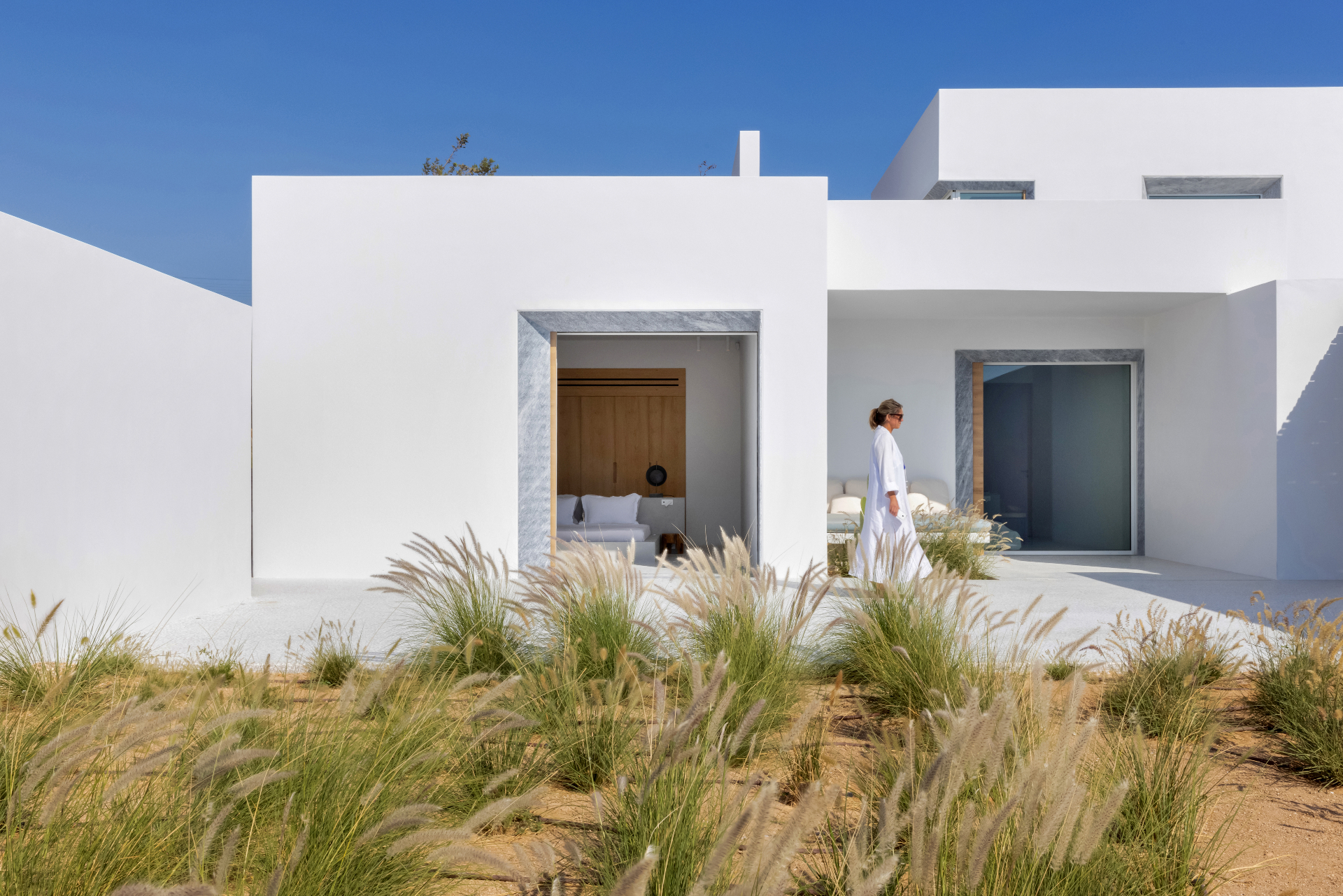
Apart from the smaller links and courtyards between volumes, the house also features a wealth of larger outdoors areas, from paved terraces, some entirely open and others covered by pergolas for shading, to the property's dramatic, long swimming pool, and the estate's surrounding garden. Views from all these areas, as well as the rooms with their large, square openings, were crucial in the design.
‘The house reacts to the wonderful surrounding views and has been organised for the August sunset by arranging the layout around the East-West axis. We wanted to create an architecture that seems to touch the earth lightly - slabs of terrazzo float and barely touch each other at the corners. The swimming pool cantilevers over the olive grove, giving the impression that it is levitating,’ says Seilern.
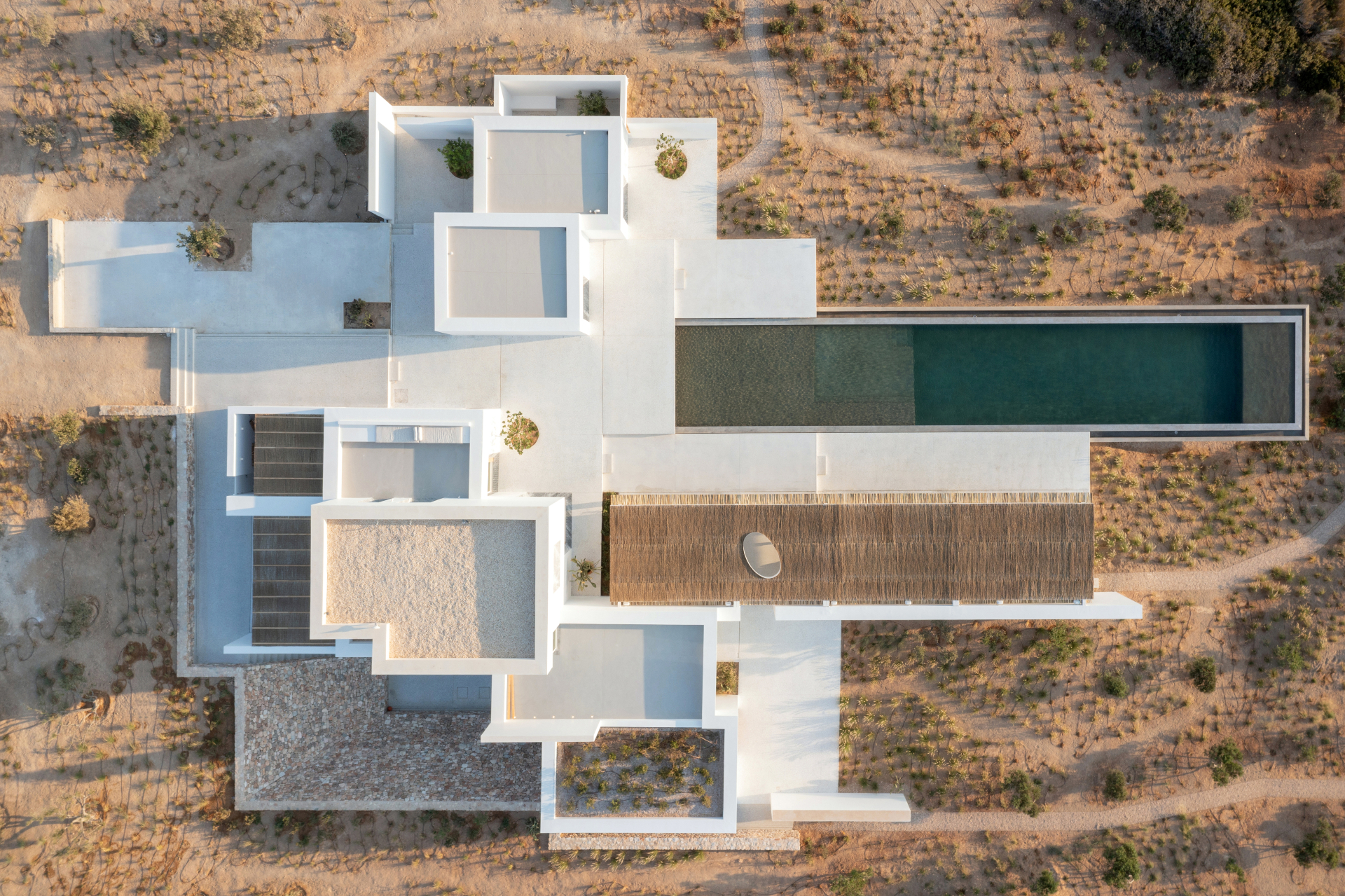
Inside and out, a sophisticated, but restrained material palette adds to the minimalist feel of this contemporary island house. A mix of traditional white stucco render, stone walls, Greek marble and terrazzo effortlessly blend modern chic and elements from the local vernacular.
‘Private houses such as these offer great opportunities for forming close relationships with a client and the design team. This level of intimacy creates opportunities for interesting experimentation resulting in projects that create opportunities for poetic and personal built expression, as well as formal solutions,’ says the architecture team.

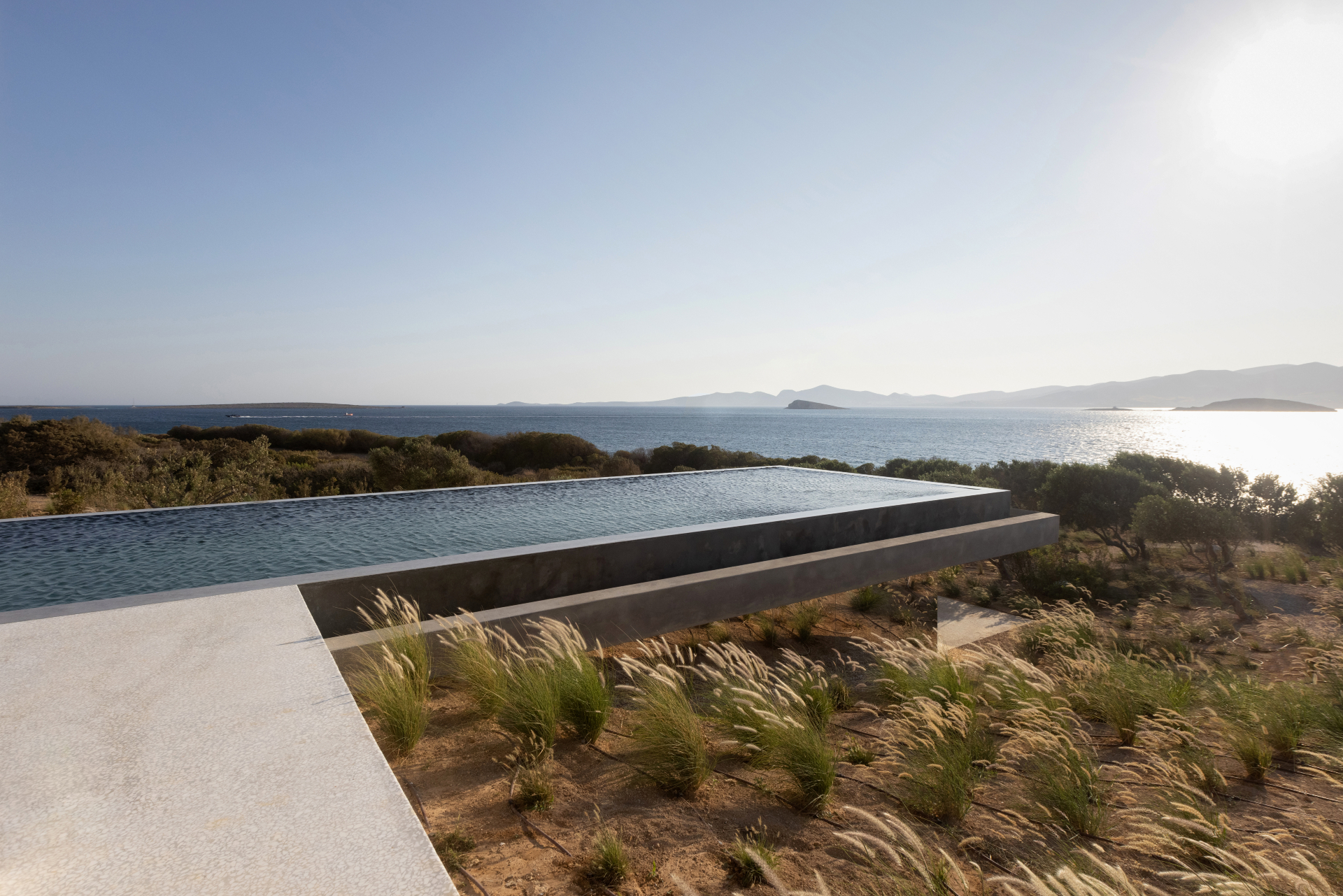
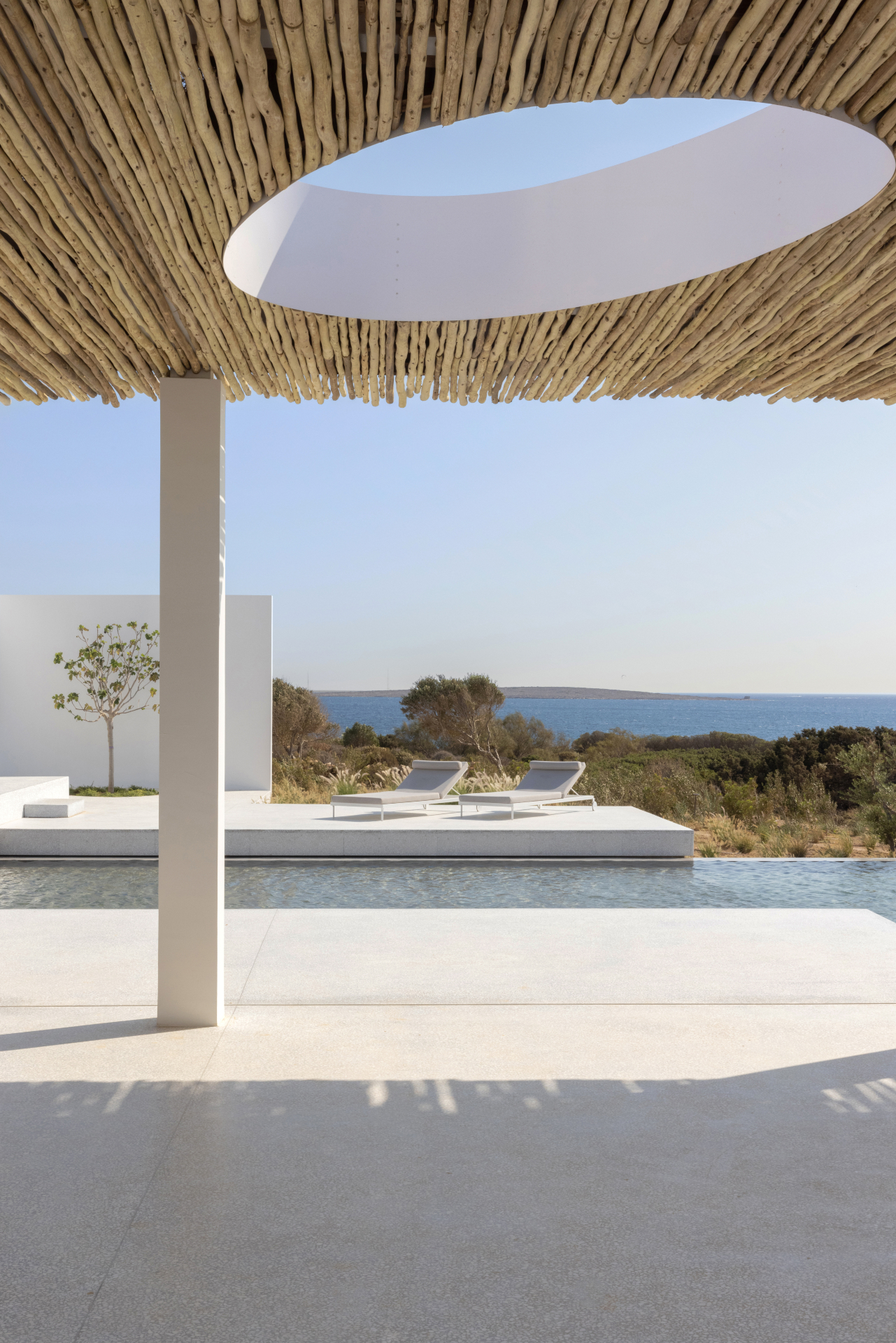
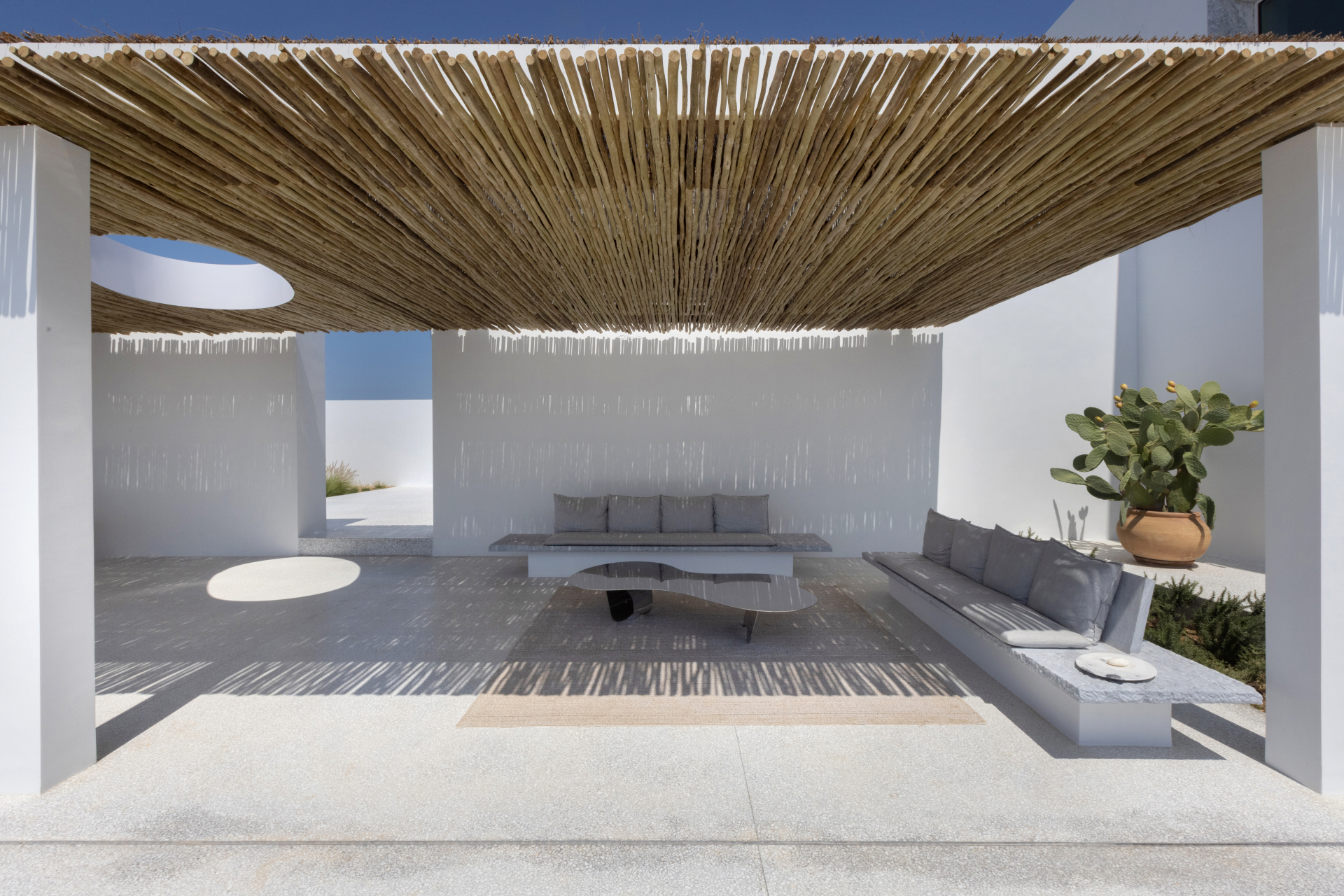
INFORMATION
Receive our daily digest of inspiration, escapism and design stories from around the world direct to your inbox.
Ellie Stathaki is the Architecture & Environment Director at Wallpaper*. She trained as an architect at the Aristotle University of Thessaloniki in Greece and studied architectural history at the Bartlett in London. Now an established journalist, she has been a member of the Wallpaper* team since 2006, visiting buildings across the globe and interviewing leading architects such as Tadao Ando and Rem Koolhaas. Ellie has also taken part in judging panels, moderated events, curated shows and contributed in books, such as The Contemporary House (Thames & Hudson, 2018), Glenn Sestig Architecture Diary (2020) and House London (2022).
