On the rocks: Omar Gandhi designs a new house for the Canadian countryside
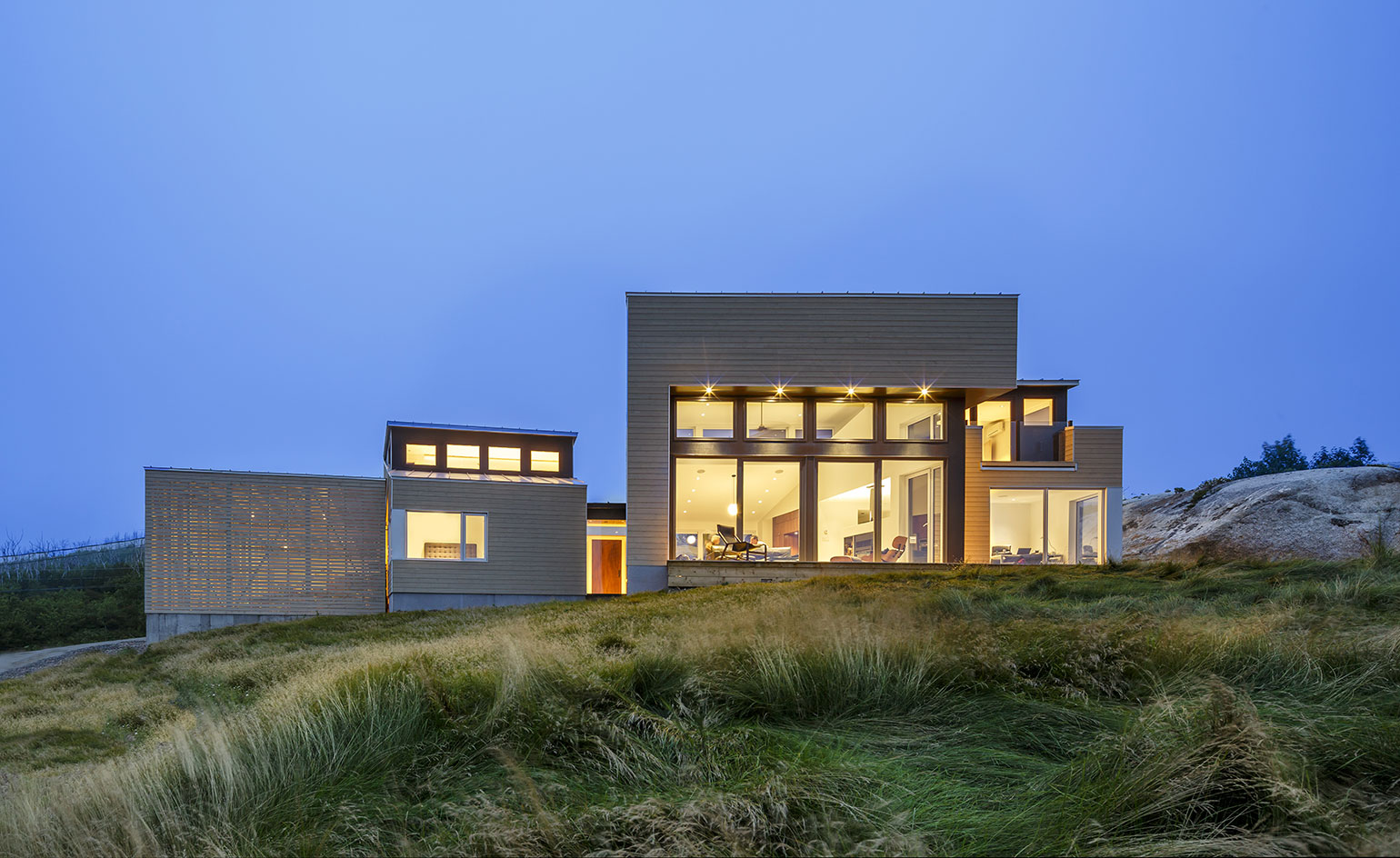
Receive our daily digest of inspiration, escapism and design stories from around the world direct to your inbox.
You are now subscribed
Your newsletter sign-up was successful
Want to add more newsletters?

Daily (Mon-Sun)
Daily Digest
Sign up for global news and reviews, a Wallpaper* take on architecture, design, art & culture, fashion & beauty, travel, tech, watches & jewellery and more.

Monthly, coming soon
The Rundown
A design-minded take on the world of style from Wallpaper* fashion features editor Jack Moss, from global runway shows to insider news and emerging trends.

Monthly, coming soon
The Design File
A closer look at the people and places shaping design, from inspiring interiors to exceptional products, in an expert edit by Wallpaper* global design director Hugo Macdonald.
In Nova Scotia, bold architecture tends to cluster along the water. The Atlantic Ocean, which long provided sustenance for this region of Canada, now offers a wealth of views. A new project by the Halifax architect Omar Gandhi, dubbed Float House, takes another point of view, finding the sublime in a rough corner of the landscape and reflecting it back in a set of stunning sculptural forms.
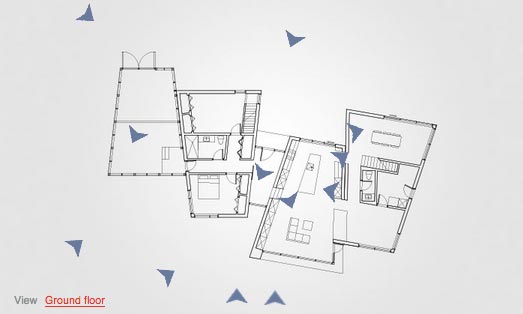
The 232 sq m building is located 'off the beaten path,' Gandhi says - half a kilometre inland, in a jagged zone of glacial hills and valleys. Gandhi helped the client Dr. Melanie Kelly select the site, a hilltop clearing which is bracketed by a brawny outcrop of rock. That natural form 'is the most miraculous thing,' Gandhi recalls. 'It seemed the perfect anchor for a house.'
Where local architects often draw on the vernacular tradition of maritime wooden sheds, Gandhi’s office has twisted this into an unfamiliar shape: the house is a string of four wood-clad forms, but they have been rotated and eroded at the top edges to form jagged, boulder-like volumes. (The word 'float' is a geological term for loose pieces of rock.) At one end are Dr. Kelly’s living, dining and bedroom areas; in the middle, two guest bedrooms which houses visits from her grown children; and at the other end, a garage wrapped in a screen of pale spruce siding. This wood, black aluminum windows and a grey metal roof complete the material palette, which blends closely with the topography.
And yet the house - built inexpensively by local contractors - is rich with different spatial experiences. The dining area comes within a few metres of a sheer rock face, which is revealed through large windows. Steps away, the living room looks out over a series of lakes - and the ocean, seen from an angle off in the distance.
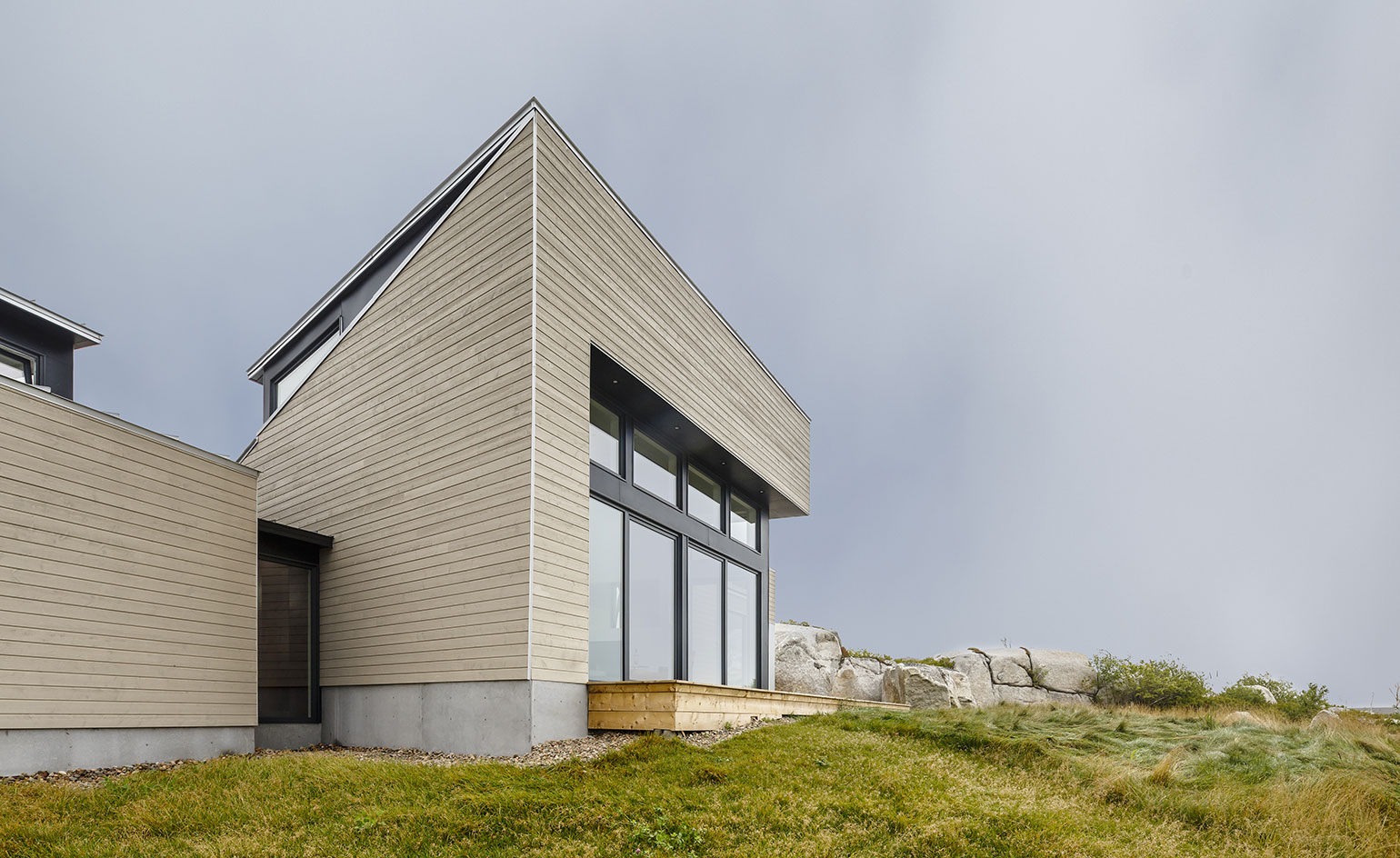
A play on the vernacular tradition of maritime sheds, four timber clad elements are rotated and manipulated to form jagged boulder-like volumes
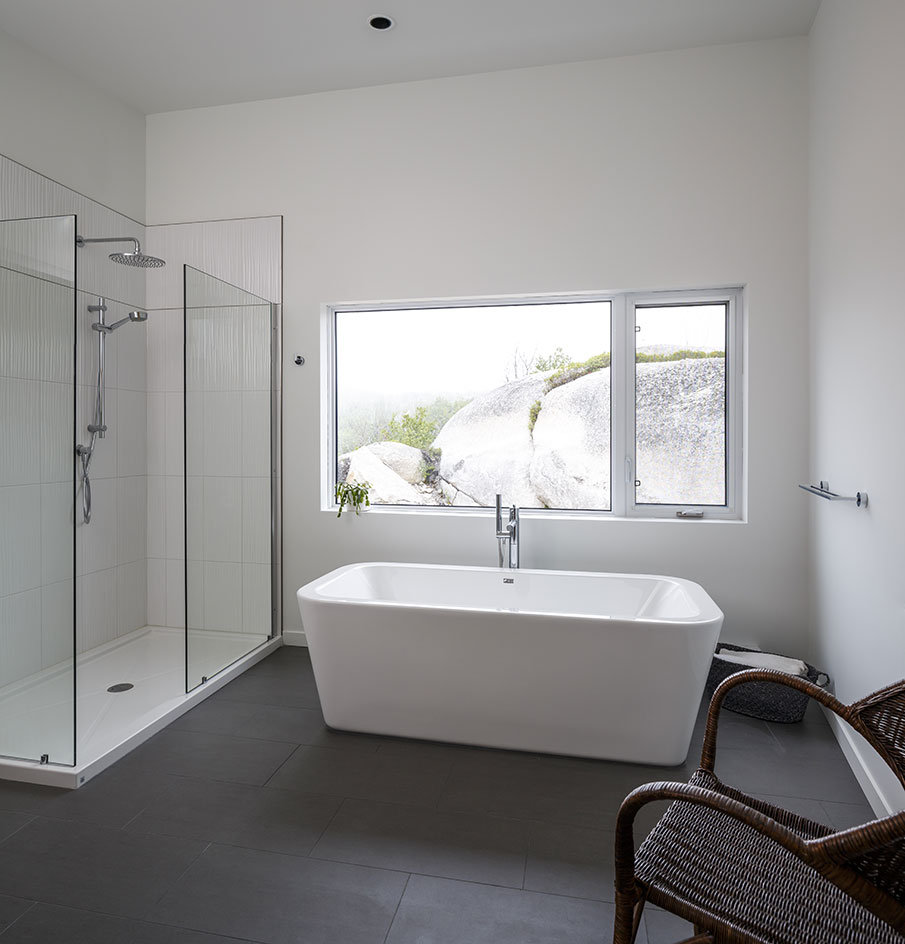
The muted tones of the interior play audience to an outlook of glacial formations

The striking garage interior is wrapped in a screen of pale spruce cladding
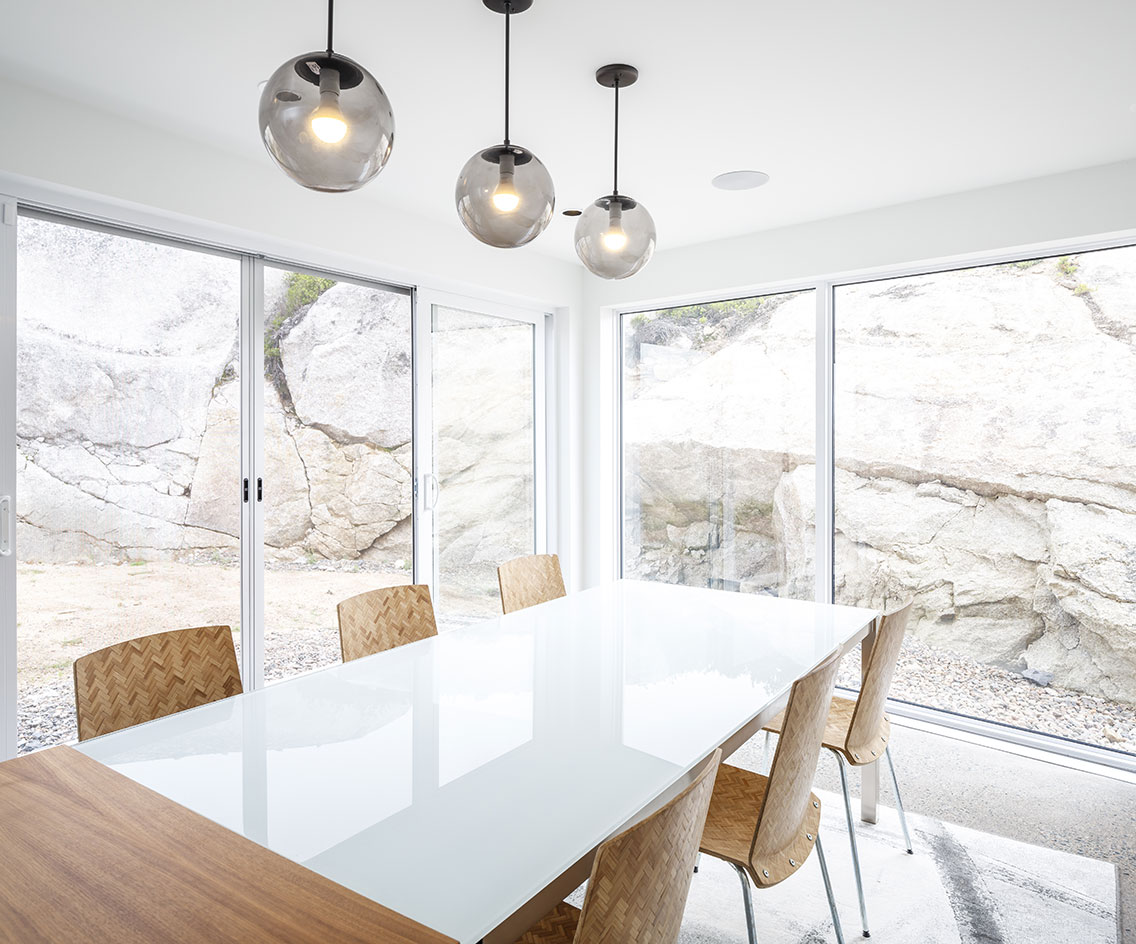
Metres from a sheer rock face, the glazed walls of the dining room give the impression of being immersed in the landscape
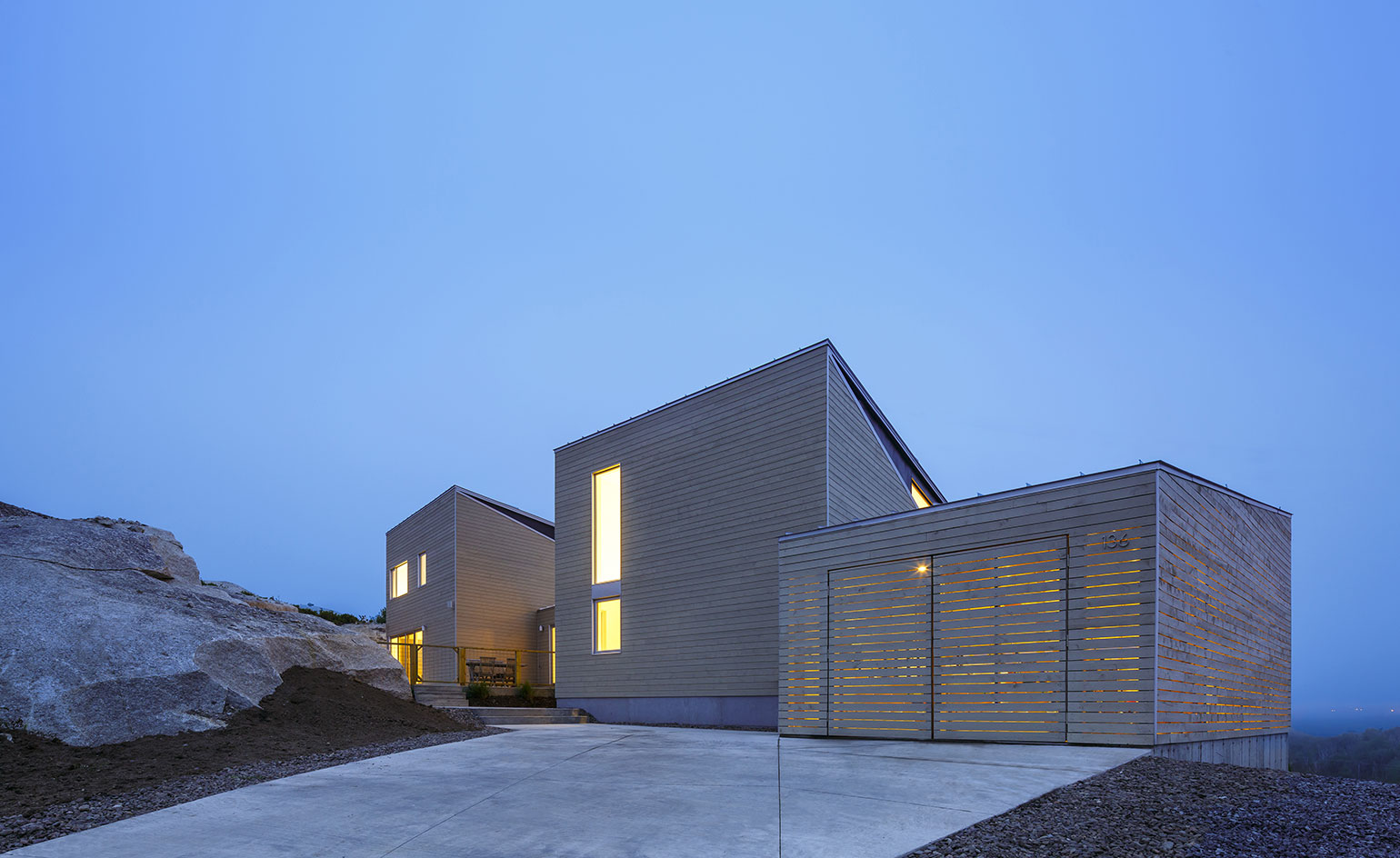
Dubbed Float House due to the geographical term ’float’ meaning loose pieces of rock, the sculptural volumes were conceived as a reflection of the sublime natural surroundings
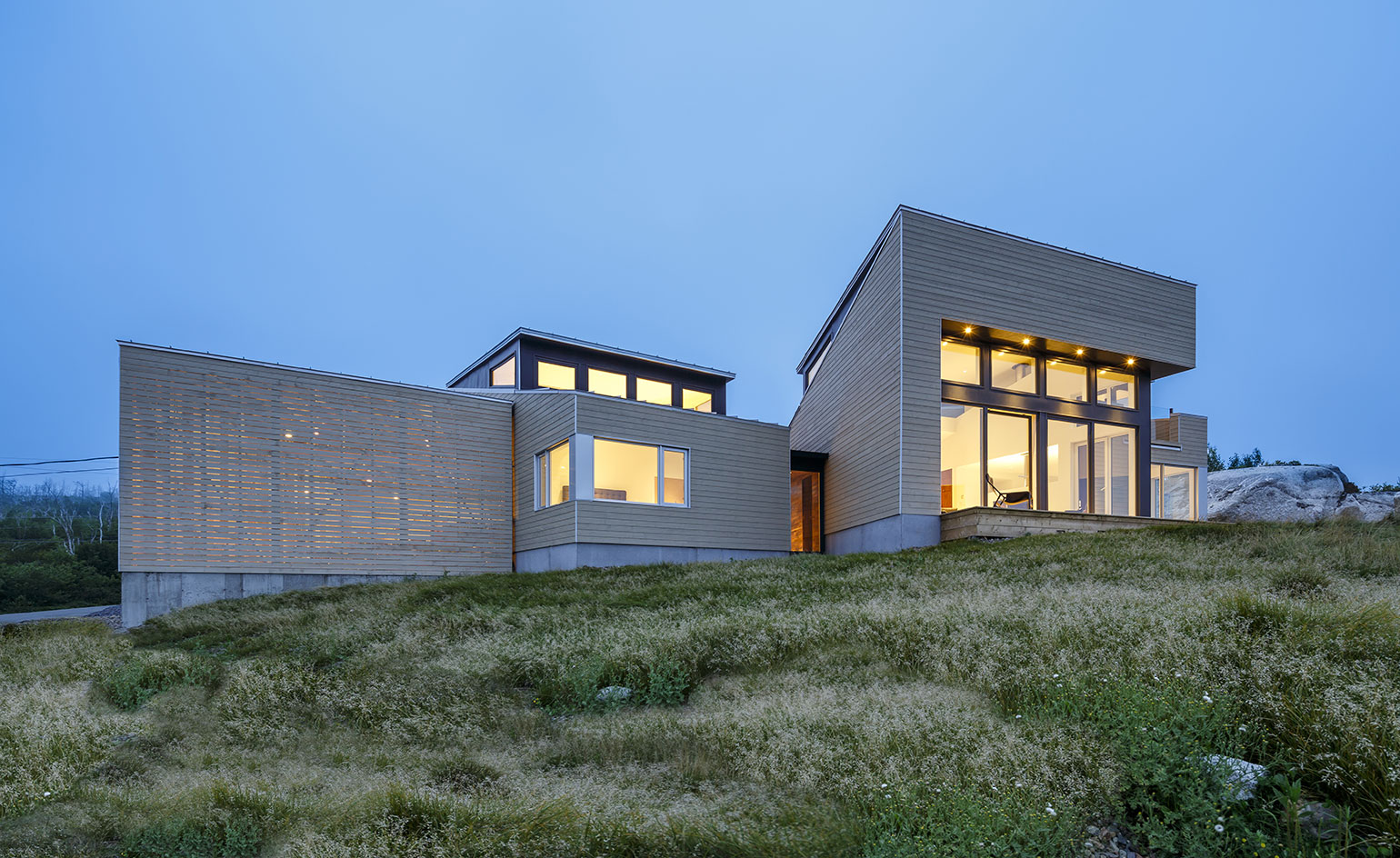
Sensitive to the topography, the volumes are clad in pale spruce with black aluminium glazing and grey metal roofing
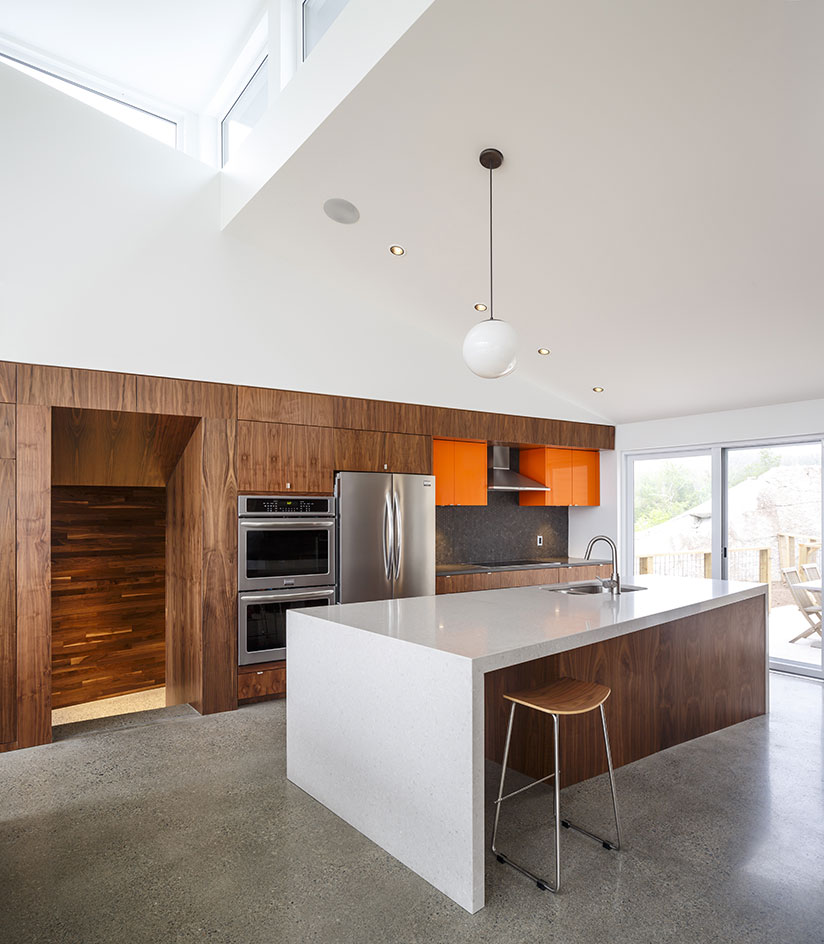
High-level clerestory glazing encourages daylight into the bright and spacious interior, with sloping ceilings framing the view
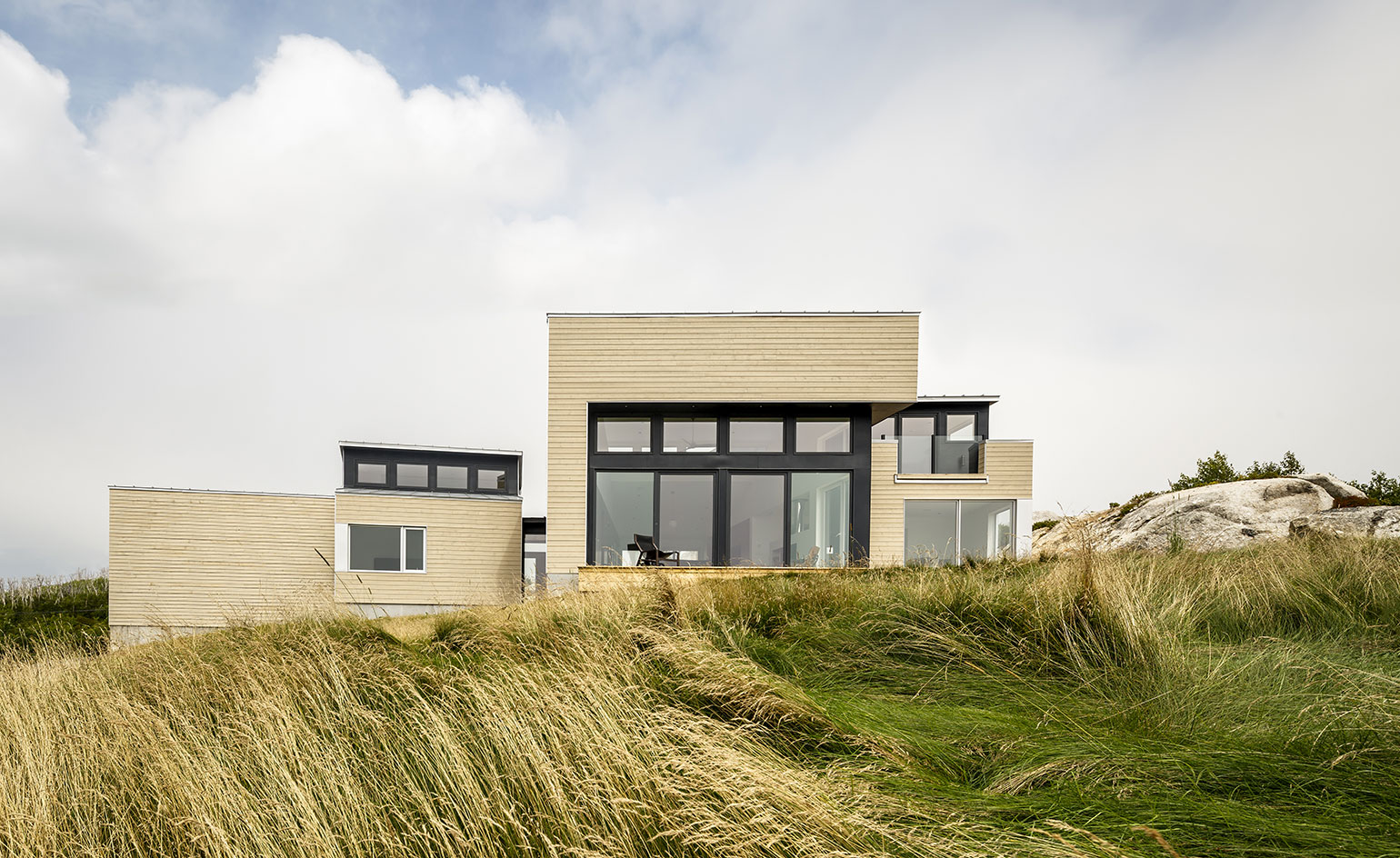
On plan, a volume containing two guest bedrooms is flanked by the house’s living, dining and bedroom areas, and the pale spruce-clad garage
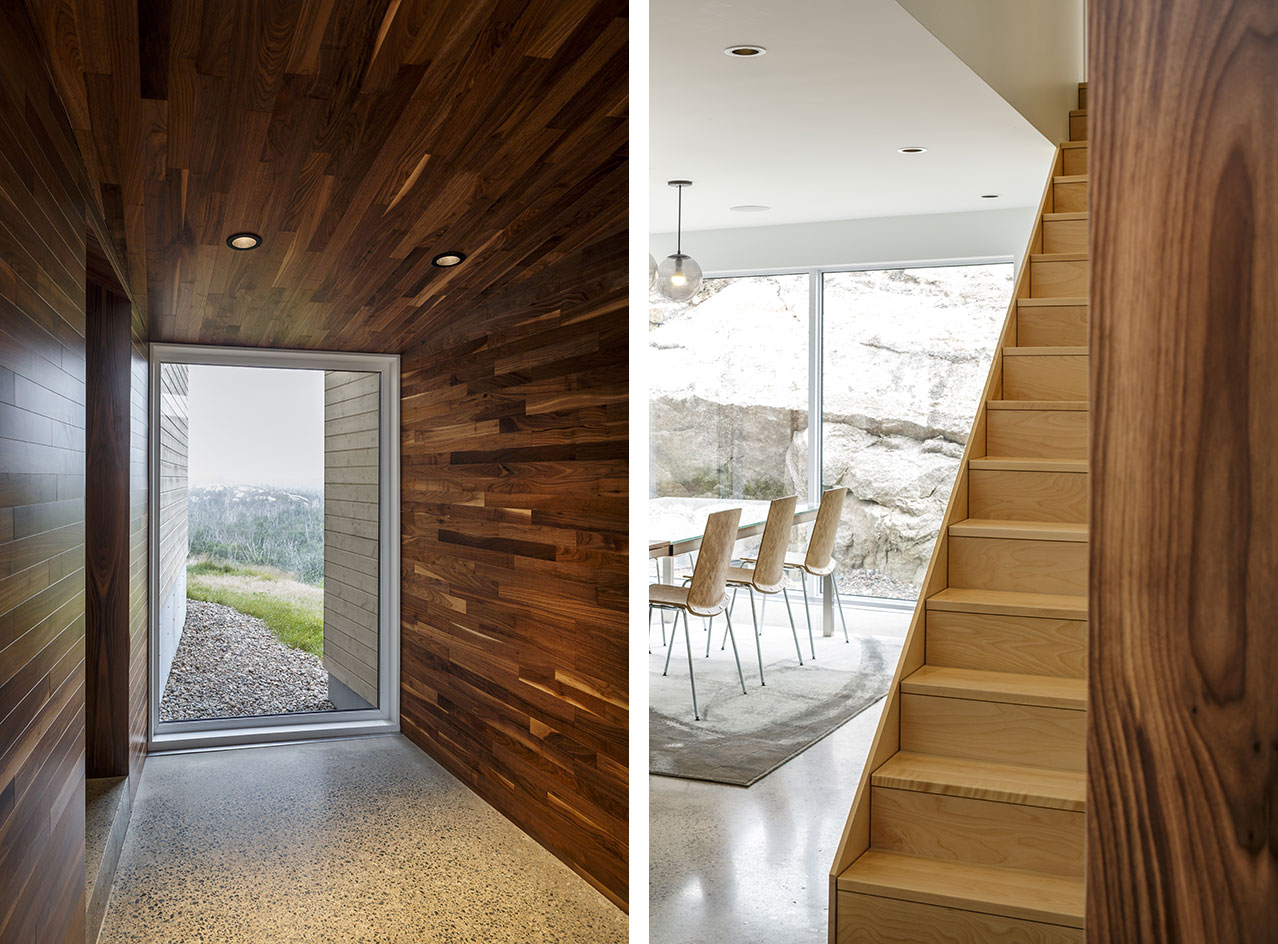
Inside out – views of rocks, lakes and the ocean are captured in picture perfect frames
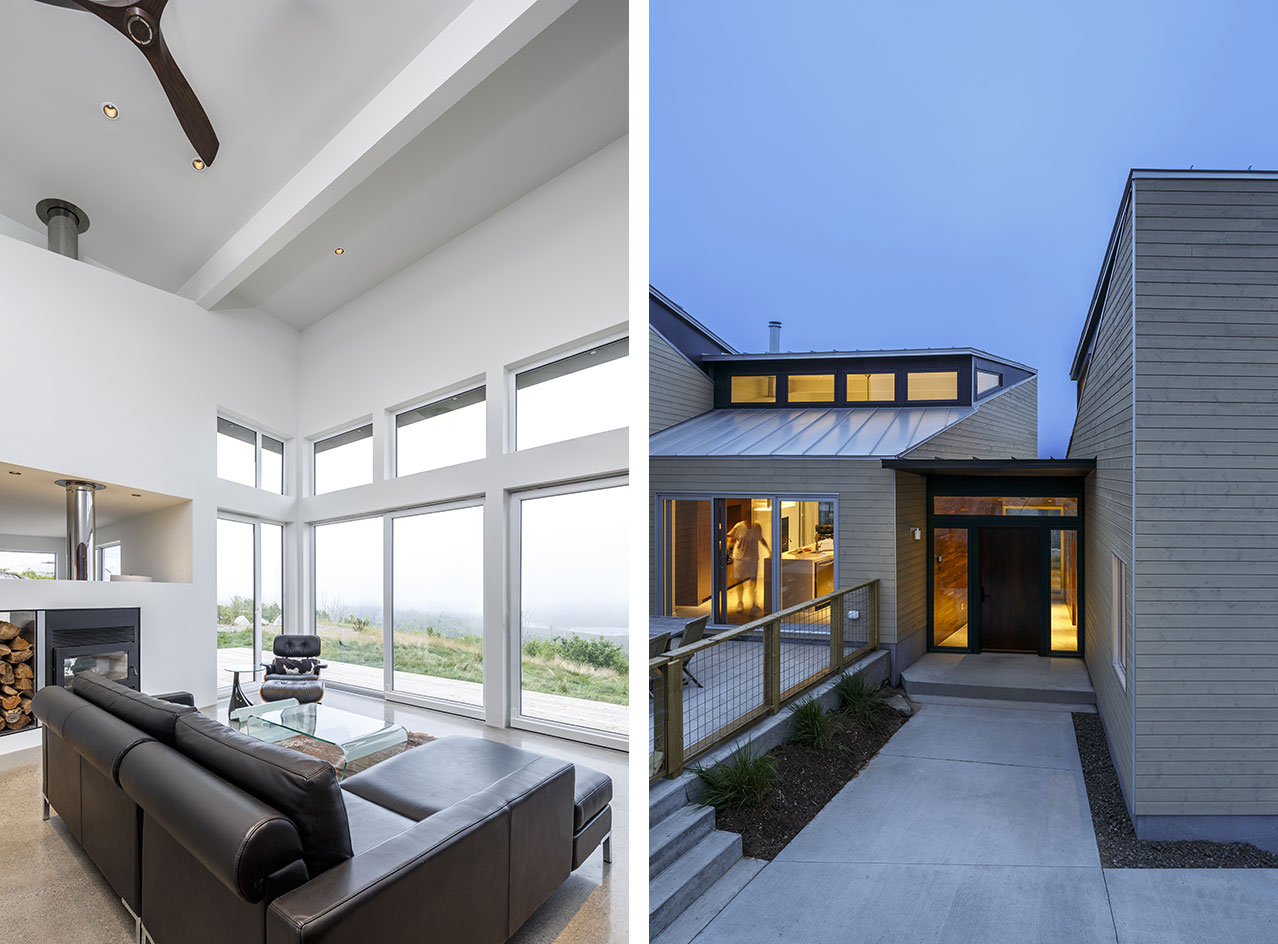
The living room opens to panoramic views over a series of lakes with the ocean visible in the distance
INFORMATION
Photography: Doublespace
Receive our daily digest of inspiration, escapism and design stories from around the world direct to your inbox.