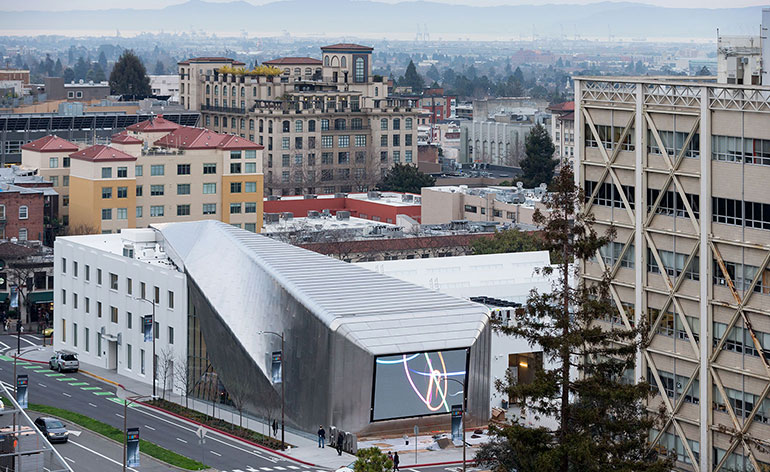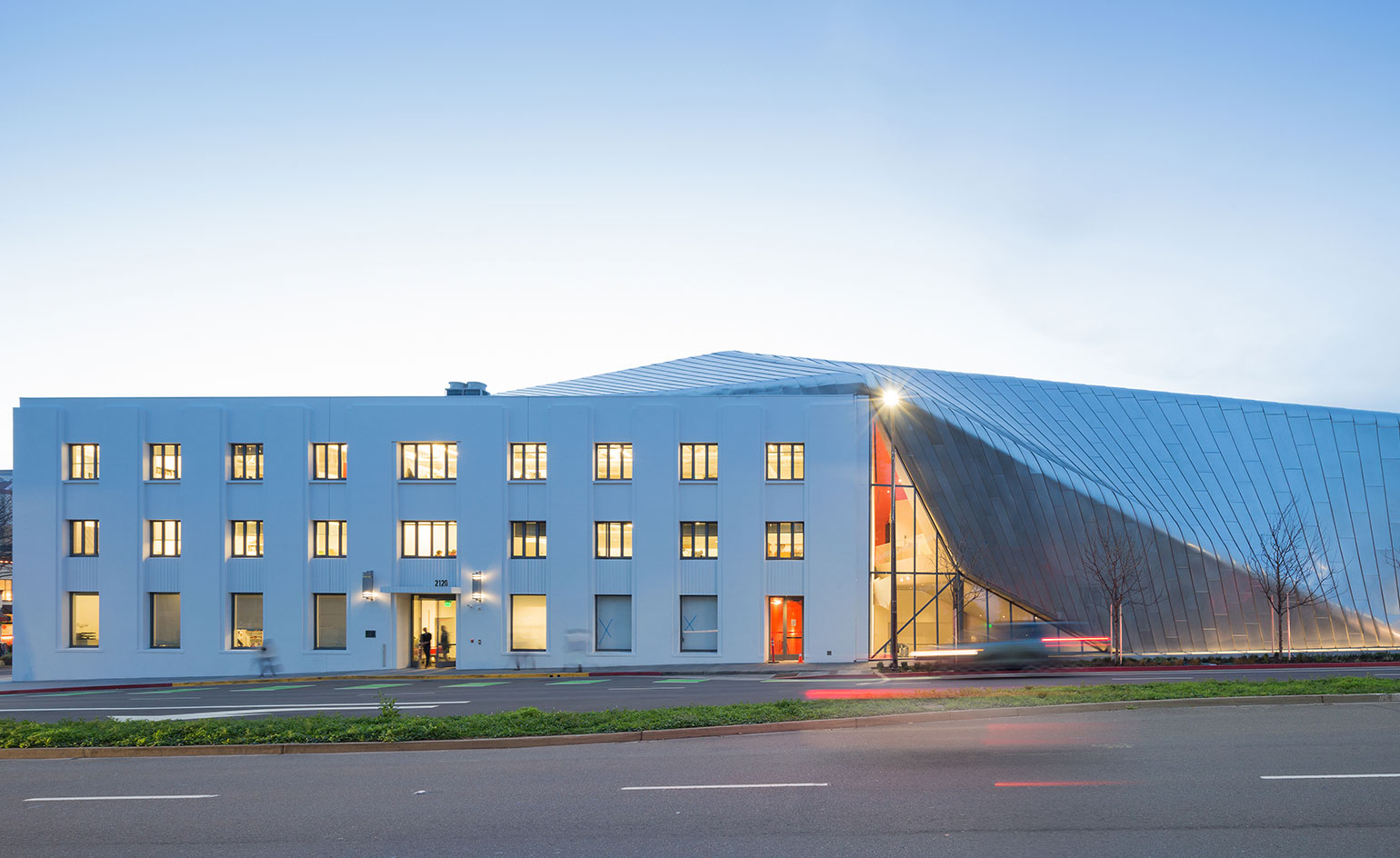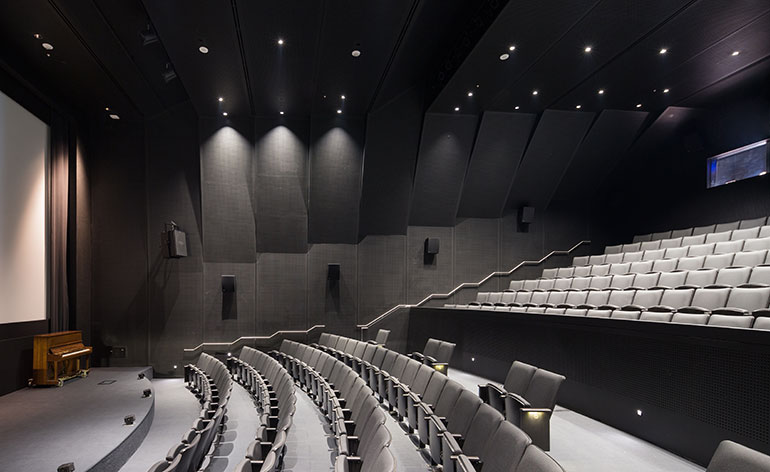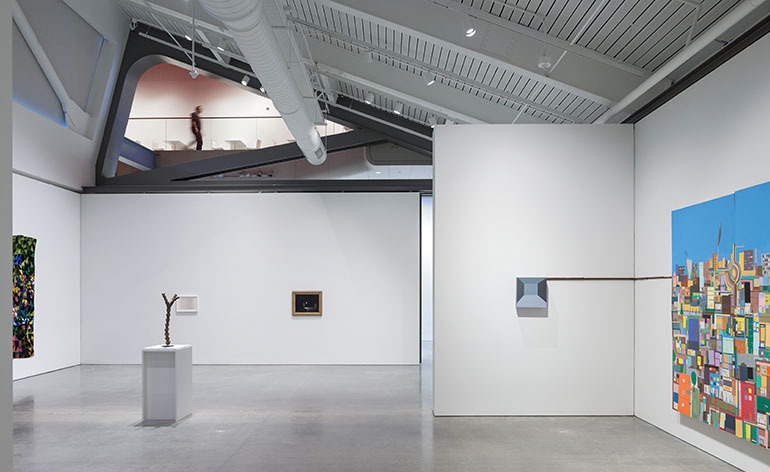Rising star: Bay Area welcomes opening of DS+R designed BAMPFA

Receive our daily digest of inspiration, escapism and design stories from around the world direct to your inbox.
You are now subscribed
Your newsletter sign-up was successful
Want to add more newsletters?

Daily (Mon-Sun)
Daily Digest
Sign up for global news and reviews, a Wallpaper* take on architecture, design, art & culture, fashion & beauty, travel, tech, watches & jewellery and more.

Monthly, coming soon
The Rundown
A design-minded take on the world of style from Wallpaper* fashion features editor Jack Moss, from global runway shows to insider news and emerging trends.

Monthly, coming soon
The Design File
A closer look at the people and places shaping design, from inspiring interiors to exceptional products, in an expert edit by Wallpaper* global design director Hugo Macdonald.
City of culture and education, Berkeley is proudly inaugurating this week a stunning downtown landmark, the Diller Scofidio + Renfro designed building for its Berkeley Art Museum and Pacific Film Archive (BAMPFA). Anchored across the street from the UC campus, the shimmering white building with its steel veils and cantilevers strikes as an epic, multifaceted, yet stylishly unified 83,000 ft sq compound. It merges seamlessly the former 1939 Art Deco industrial printing plant – entirely restructured and revamped – and a brand new lateral wing, with its 232-seat state of the art movie theater.
The high ceiling volumes have been cloistered into different exhibition spaces – lounges, auditoriums, atriums and galleries – both whimsical and airy thanks to skylight and lateral bays with street views. The whole visit has been purposely turned into a poetic wandering, spiced with peekaboos, like dramatic, syncopic undercuts, or electric orange areas. Without overwhelming the fascinating opening exhibition ('Architecture of Life'), the building offers a seducing experience, from its four subterranean rooms (with a second, intimate 33-seat screening room, and an Asian art dedicated gallery) to its second floor gourmet cafe Babette: nested into a walkway, the beloved local foodie-heaven overhangs the plunging lobby, with its warm wooden bleachers and artists-project wall.
'We wanted a building that reflects the uniqueness is our dual identity, half art, half film', explained BAMPFA Director Lawrence Rinder during his inaugural remarks. Preserving the magic of the original building led the call to the NY based DS+R architects, the firm behind the High Line and Lincoln Center rehabilitations, as well as the Broad museum in LA (they are also currently in competition for the Obama Library). The brief stressed the notions of accessibility and transparency, for an engaging institution that strived to express itself as a welcoming hangout for all.
Symbolised also by the 30 foot wide outdoor LED screen (for street projections of the inside film programs), this mission was fully integrated as an architectural response in the shape of a 'permeable interface between the institution and the public'. Present at the press conference, Charles Renfro, the DS+R partner-in-charge, enumerated all the challenges – including excavating the entire existing footprint to double the floor area – to get to the resulting building, 'iconic and humble', 'completely porous'. Heralding its multimedia collections and activities, the BAMPFA is, as he summed it up, the perfect 'epitome of the 21st century museum'.

Pictured: the Oxford Street facade, with 1939 Art Deco administrative building on the left and the new stainless steel–clad theatre to the right

The high ceiling volumes have been cloistered into different exhibition spaces, lounges, auditoriums, atriums and galleries. Pictured left: Detail view of the curtain wall and stainless steel cladding along the Oxford Street façade. Right: Interior view of the multipurpose event space and mezzanine, with the underside of the theatre

The BAMPFA Director, Lawrence Rinder explains, ’We wanted a building that reflects the uniqueness is our dual identity, half art, half film’. Pictured: Interior view of the Barbro Osher Theatre

Charles Renfro, the DS+R partner-in-charge, sums BAMPFA up as the perfect ’epitome of the 21st century museum’. Pictured: the large ground-floor gallery with view into the cafe above
INFORMATION
Architecture of Life is on view from 31 January until 29 May. For more information, visit the website
ADDRESS
BAMPFA, 2155 Center Street, Berkeley, CA 94704
Receive our daily digest of inspiration, escapism and design stories from around the world direct to your inbox.