New perspectives: a sky-high festival celebrates London’s Balfron Tower during the LFA
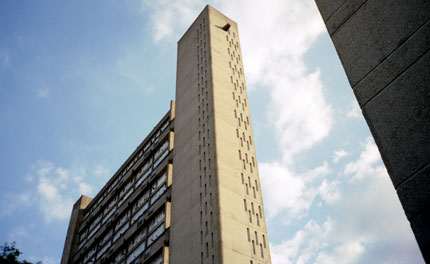
The architect Erno Goldfinger is indelibly associated with the Trellick Tower, the once-derided concrete edifice on London’s western fringes that bucked anti-Brutalist sentiment to become one of the capital’s most desirable designer pied-a-terres.
About ten miles due east sits the Trellick’s still lesser-known sibling, the Balfron Tower. Completed in 1967, it predates Trellick by five years and was something of a testbed for the architect’s quest to perfect the interaction between apartments, services, and surroundings. After completion, the Goldfingers took their own apartment in the Balfron, number 130, and ran champagne-fuelled consultancies with the residents to hone the way the flats were laid out; ideas that were taken forward with the Trellick.
The Balfron still stands as bold and robust as it did the day it opened. Living spaces are generous by today’s paltry standards, and every apartment is dual aspect, with views west over the City and east towards Essex. Of course, the Balfron also hasn’t been without its problems. Goldfinger embedded services deep within the core, making upgrading problematic, destructive and expensive. Fancy ideas like tennis courts and integral sandpits were never properly used and there were the usual problems with lifts, lights and insulation.
Ultimately, while the Trellick benefited hugely from the uplift of its west London location, turning it into a desirable (and expensive) place to live, the Balfron lost out in the location stakes. Looming large over the approach road to the Blackwall Tunnel, close to East India Dock Road, it lords over a long-overlooked stretch of London that can practically touch the silvery towers of Canary Wharf; although didn’t have the chance to benefit from similar investment up till now.
Change is afoot. Poplar HARCA, a local housing association, has a major refurbishment underway. Carradale House, the low rise Goldfinger block alongside the Balfron, has already been given a substantial overhaul, and the next step is to tackle the tower.
In this interim state, the Balfron Tower finds itself the central hub of new British Council-led mini festival - itself part of the wider London Festival of Architecture programme. New Perspectives: A Celebration at Balfron on 21 June is described as a ’vertical carnival’, with a collection of in-tower installations by interior design students from the RCA, weaving narratives and performances around the building.
As well as playing host to the RCA, the tower will contain an exhibition related to the British Council’s International Architecture Showcase, an ongoing programme that looks at how émigrés and outsiders have shaped the city. Pairing international architects with London firms, a set of ten teams are working on a new idea for the tower itself and its surroundings. Elsewhere, there are walking tours, artist talks, film screenings and a rooftop panel event, offering up London as a backdrop to a discussion on the émigré architecture in London over the decades. Seize a rare chance to take a skyline tour of London from a new perspective.
Receive our daily digest of inspiration, escapism and design stories from around the world direct to your inbox.
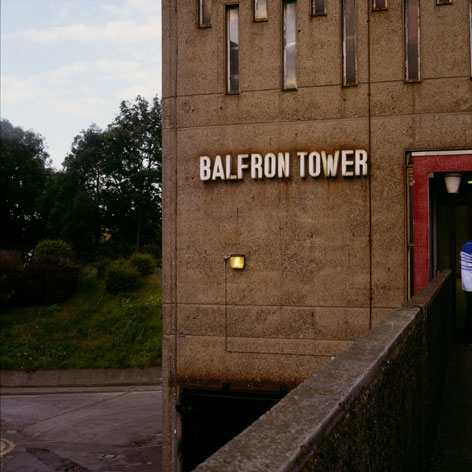
In the interim, the Balfron Tower finds itself the central hub of new British Council-led vertical festival: New Perspectives: A Celebration at Balfron on 21 June
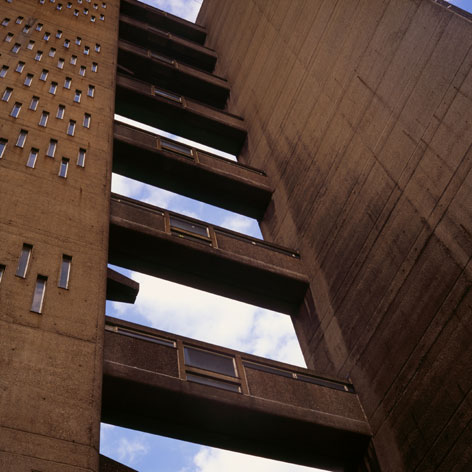
Completed in 1967, the Balfron predates the architect's more famous tower - the Trellick - in West London, by five years, and was something of testbed for the architect's quest to perfect the interaction between apartments, services, and surroundings
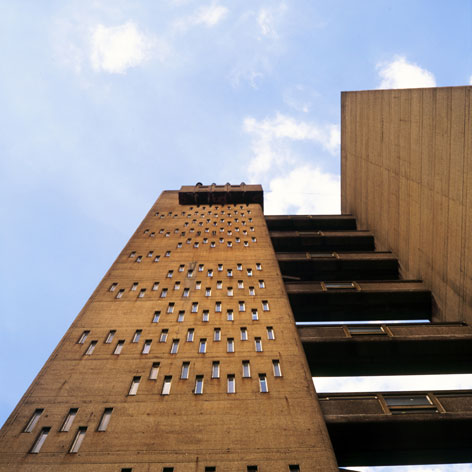
A tower containing the vertical circulation is linked to the main body of the building, where the apartments are connected by bridges
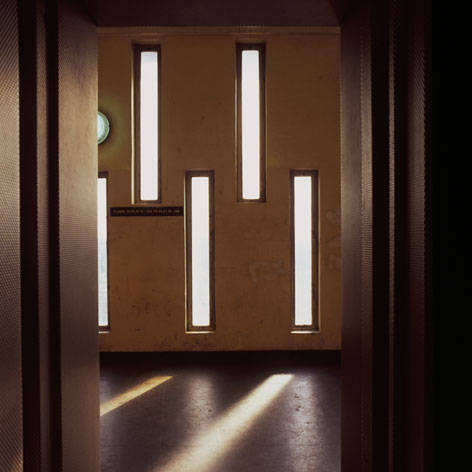
Vertical slits in the lift and staircase volume bring soft light into the circulation areas
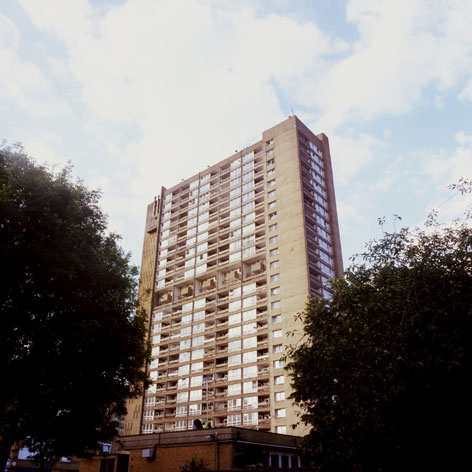
After completion, the architect himself took residence in one of the flats
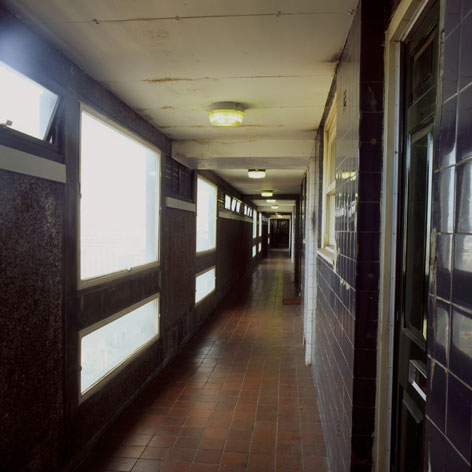
Corridors leading to the apartments wrap each side of the building
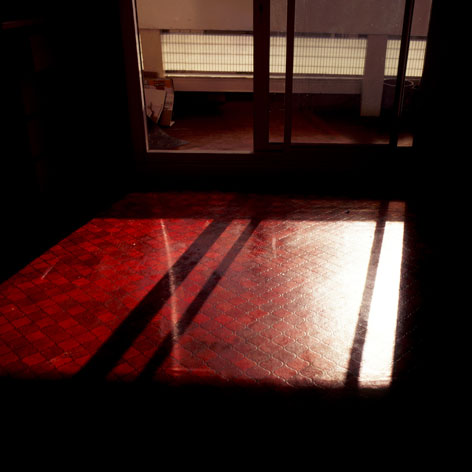
The apartments are generous in size and each have outside balcony space
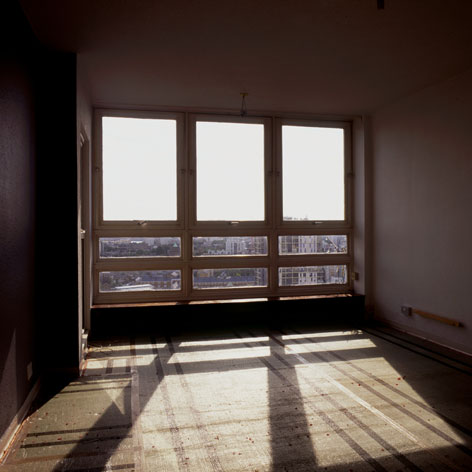
Impressive London views to the East and West of the city are the Balfron's strongest selling point
ADDRESS
Balfron Tower,
St Leonards Road,
London E14 0QT
Jonathan Bell has written for Wallpaper* magazine since 1999, covering everything from architecture and transport design to books, tech and graphic design. He is now the magazine’s Transport and Technology Editor. Jonathan has written and edited 15 books, including Concept Car Design, 21st Century House, and The New Modern House. He is also the host of Wallpaper’s first podcast.
-
 Year in Review: we’re always after innovations that interest us – here are ten of 2025’s best
Year in Review: we’re always after innovations that interest us – here are ten of 2025’s bestWe present ten pieces of tech that broke the mould in some way, from fresh takes on guitar design, new uses for old equipment and the world’s most retro smartwatch
-
 Art and culture editor Hannah Silver's top ten interviews of 2025
Art and culture editor Hannah Silver's top ten interviews of 2025Glitching, coding and painting: 2025 has been a bumper year for art and culture. Here, Art and culture editor Hannah Silver selects her favourite moments
-
 In Norway, remoteness becomes the new luxury
In Norway, remoteness becomes the new luxuryAcross islands and fjords, a new wave of design-led hideaways is elevating remoteness into a refined, elemental form of luxury
-
 This curved brick home by Flawk blends quiet sophistication and playful details
This curved brick home by Flawk blends quiet sophistication and playful detailsDistilling developer Flawk’s belief that architecture can be joyful, precise and human, Runda brings a curving, sculptural form to a quiet corner of north London
-
 A compact Scottish home is a 'sunny place,' nestled into its thriving orchard setting
A compact Scottish home is a 'sunny place,' nestled into its thriving orchard settingGrianan (Gaelic for 'sunny place') is a single-storey Scottish home by Cameron Webster Architects set in rural Stirlingshire
-
 Porthmadog House mines the rich seam of Wales’ industrial past at the Dwyryd estuary
Porthmadog House mines the rich seam of Wales’ industrial past at the Dwyryd estuaryStröm Architects’ Porthmadog House, a slate and Corten steel seaside retreat in north Wales, reinterprets the area’s mining and ironworking heritage
-
 Arbour House is a north London home that lies low but punches high
Arbour House is a north London home that lies low but punches highArbour House by Andrei Saltykov is a low-lying Crouch End home with a striking roof structure that sets it apart
-
 A former agricultural building is transformed into a minimal rural home by Bindloss Dawes
A former agricultural building is transformed into a minimal rural home by Bindloss DawesZero-carbon design meets adaptive re-use in the Tractor Shed, a stripped-back house in a country village by Somerset architects Bindloss Dawes
-
 RIBA House of the Year 2025 is a ‘rare mixture of sensitivity and boldness’
RIBA House of the Year 2025 is a ‘rare mixture of sensitivity and boldness’Topping the list of seven shortlisted homes, Izat Arundell’s Hebridean self-build – named Caochan na Creige – is announced as the RIBA House of the Year 2025
-
 In addition to brutalist buildings, Alison Smithson designed some of the most creative Christmas cards we've seen
In addition to brutalist buildings, Alison Smithson designed some of the most creative Christmas cards we've seenThe architect’s collection of season’s greetings is on show at the Roca London Gallery, just in time for the holidays
-
 In South Wales, a remote coastal farmhouse flaunts its modern revamp, primed for hosting
In South Wales, a remote coastal farmhouse flaunts its modern revamp, primed for hostingA farmhouse perched on the Gower Peninsula, Delfyd Farm reveals its ground-floor refresh by architecture studio Rural Office, which created a cosy home with breathtaking views