Modern marvel: Living Architecture adds Pawson-designed Welsh retreat to roster
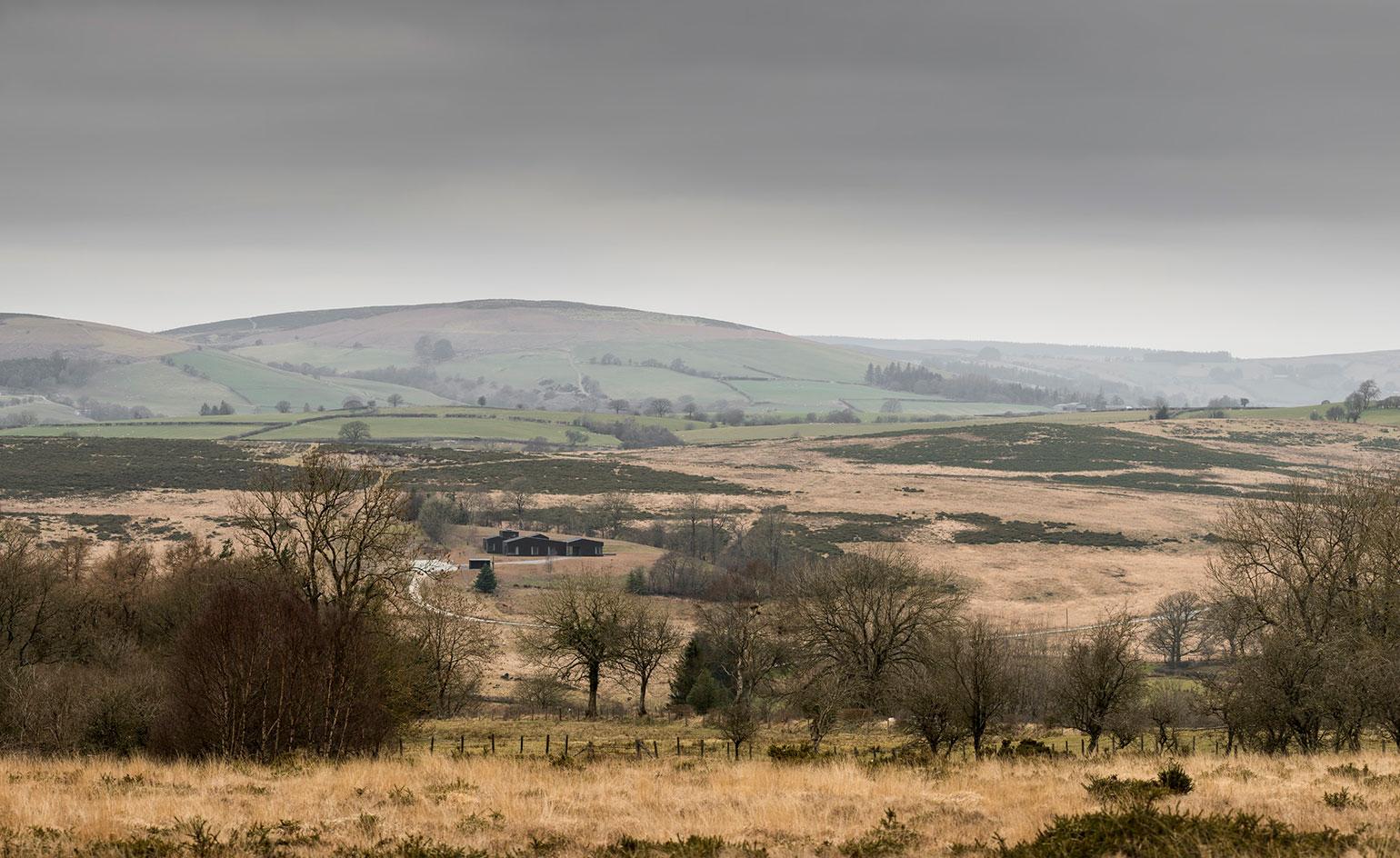
We may not all be able to have a John Pawson-designed home to our name, but it doesn’t mean we can’t experience what it would be like to live in one. Or at least that is what Living Architecture believe.
Making their vision a reality, the architectural holiday home rental company commissioned the award-winning architect to create their seventh modern marvel and first Welsh retreat, Tŷ Bywyd.
Roughly translating as ‘Life House’, the 260 sq m property sleeps six and is located on the lower slopes of a small Welsh valley in Llanbister, near Llandrindod Wells.
'In this house I wanted to create a modern, secular retreat, where guests can experience the benefits of introspection, solitude and immersion in nature,’ says Pawson. ‘The location is wonderfully remote and I wanted to create a sanctuary where people feel at home, but never insulated from the elemental character of the surrounding landscape.’
Constructed using 80,000 handmade Danish bricks, pale polished concrete floors and Douglas Fir timber ceilings, doors and furniture, the house is imbued with an atmosphere of quiet reflection. Much like the contemplation chambers – one buried deep into the hillside, another outdoors – and various bedroom styles – library, music and bathing bedrooms – which each promote their own pursuit of tranquility.
Working closely with philosopher and Living Architecture creative director Alain de Botton, Tŷ Bywyd is deeply influenced by Japanese design and the architecture of Benedictine monasteries. ‘We were looking to reinvent the monastery for a secular modern age; based upon the concept of a retreat; to take us back to the earliest days of Buddhism in the East and of Stoic philosophy in the West,’ he explains.
Artist Hamish Fulton has also curated a sequence of walks, ‘so that at certain points in the retreat you can invigorate the body in order further to soothe the mind’.
The sense of calm is decidedly different from the last Living Architecture home which launched last year, a living story created by Turner Prize winner Grayson Perry and FAT Architects.
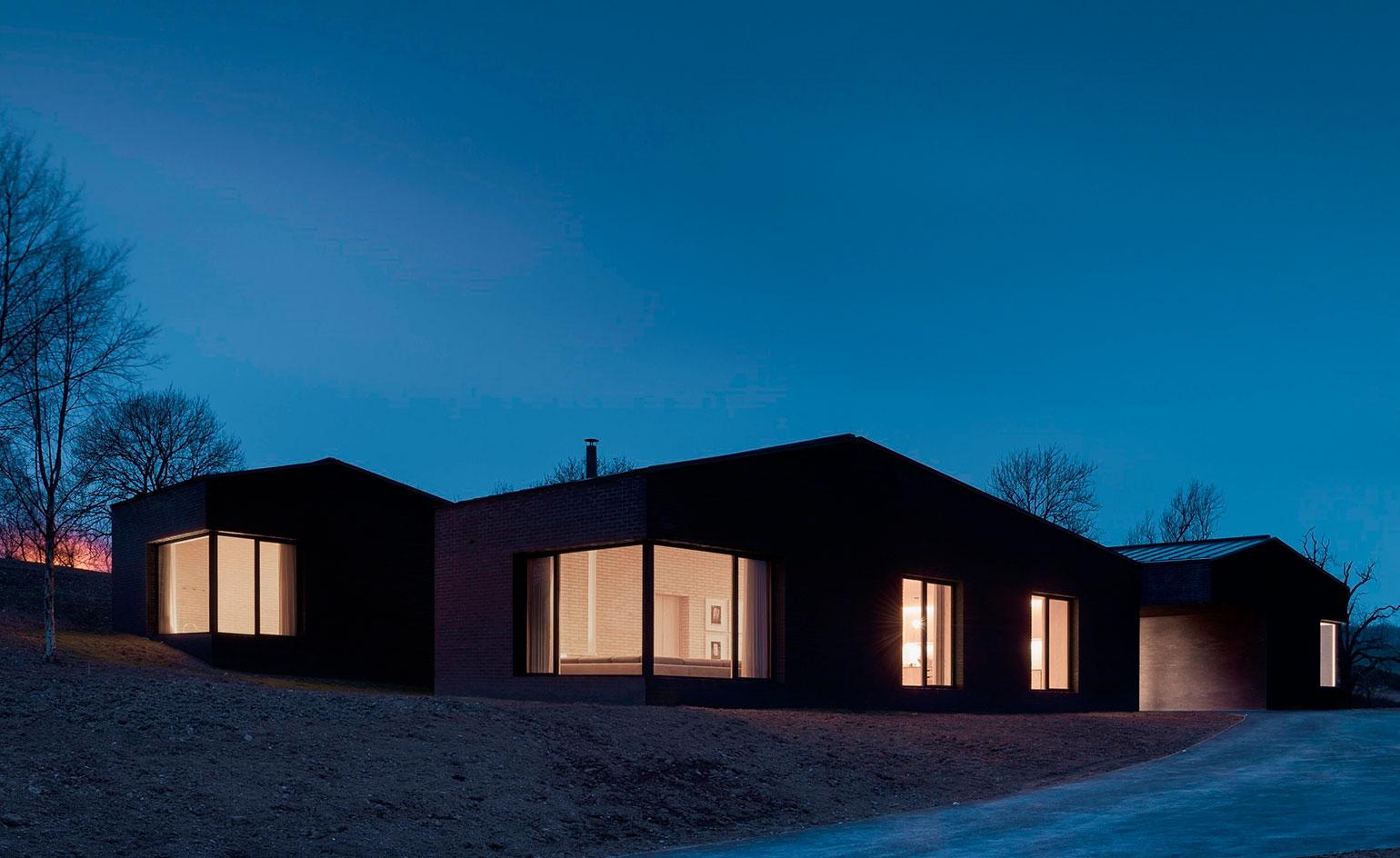
Tŷ Bywyd – or, ‘Life House’ – sleeps six and is located on the lower slopes of a small valley in Llanbister, near Llandrindod Wells
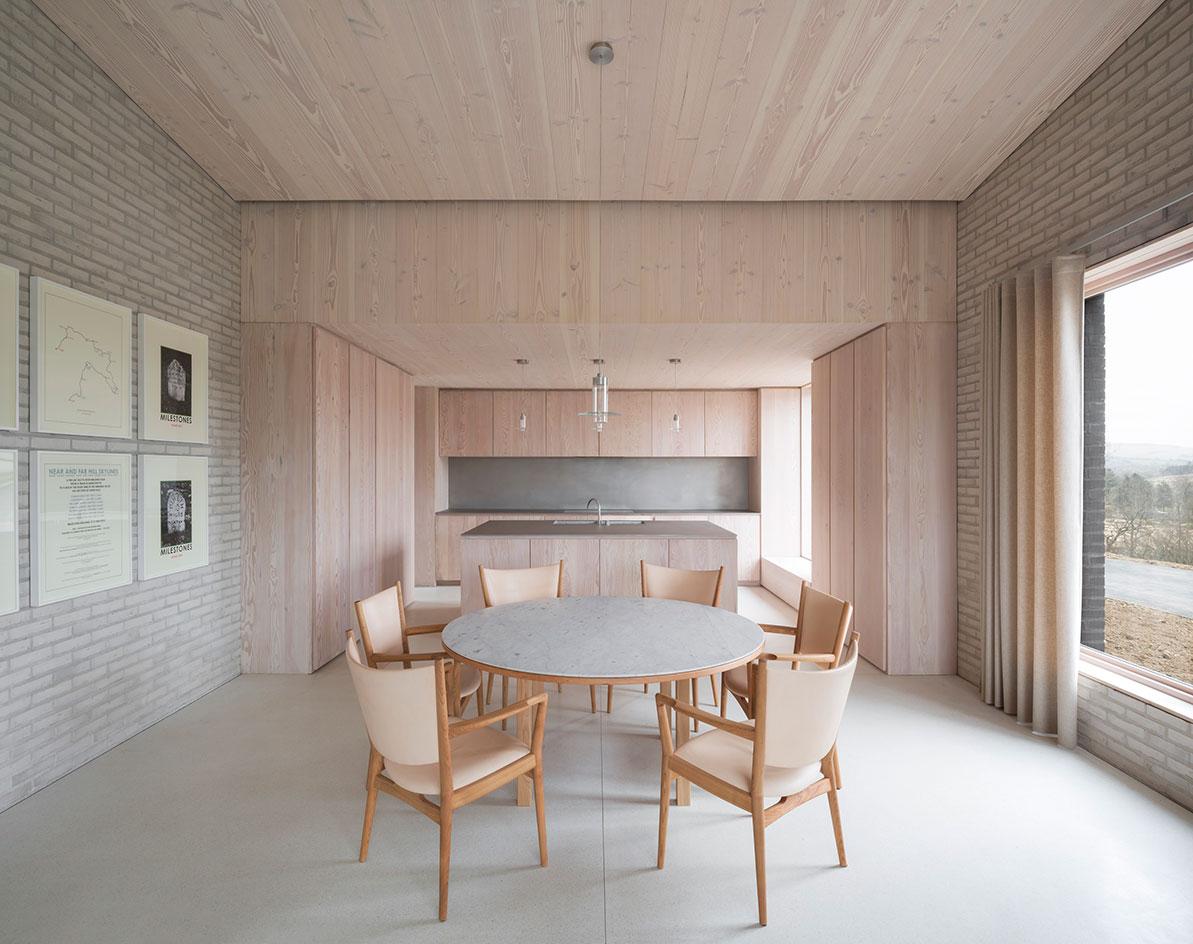
The 260 sq m property is made up of a series of generous living areas, intended to allow for both complete privacy and sociability when desired
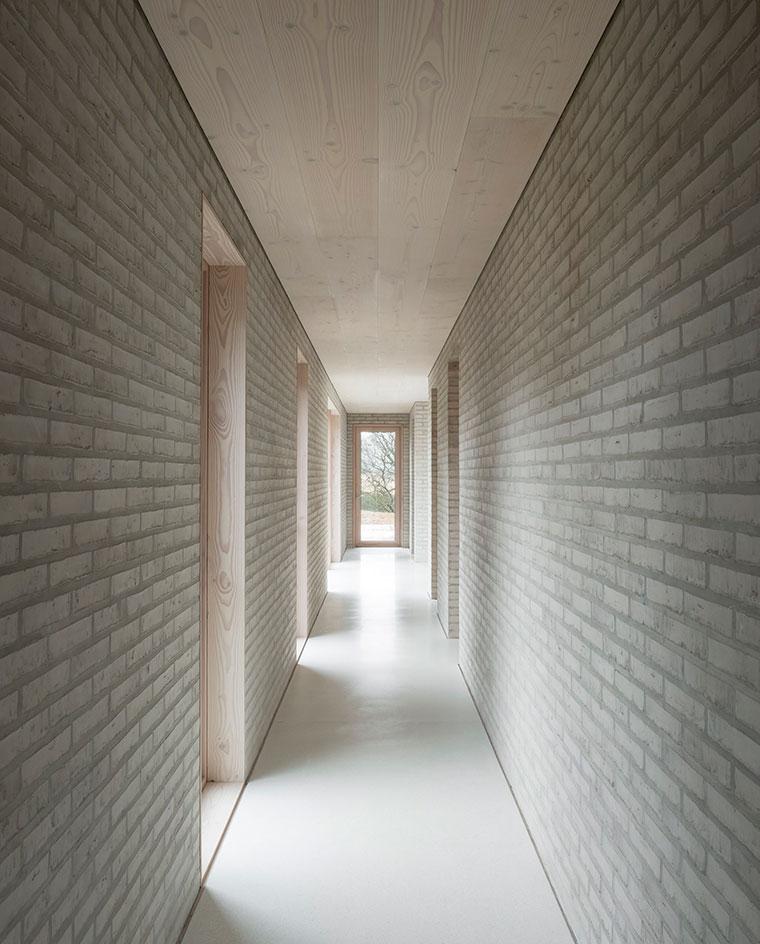
'In this house I wanted to create a modern, secular retreat, where guests can experience the benefits of introspection, solitude and immersion in nature,’ says Pawson

Constructed using 80,000 handmade Danish bricks, pale polished concrete floors and Douglas Fir timber ceilings, doors and furniture, the house is imbued with an atmosphere of quiet reflection
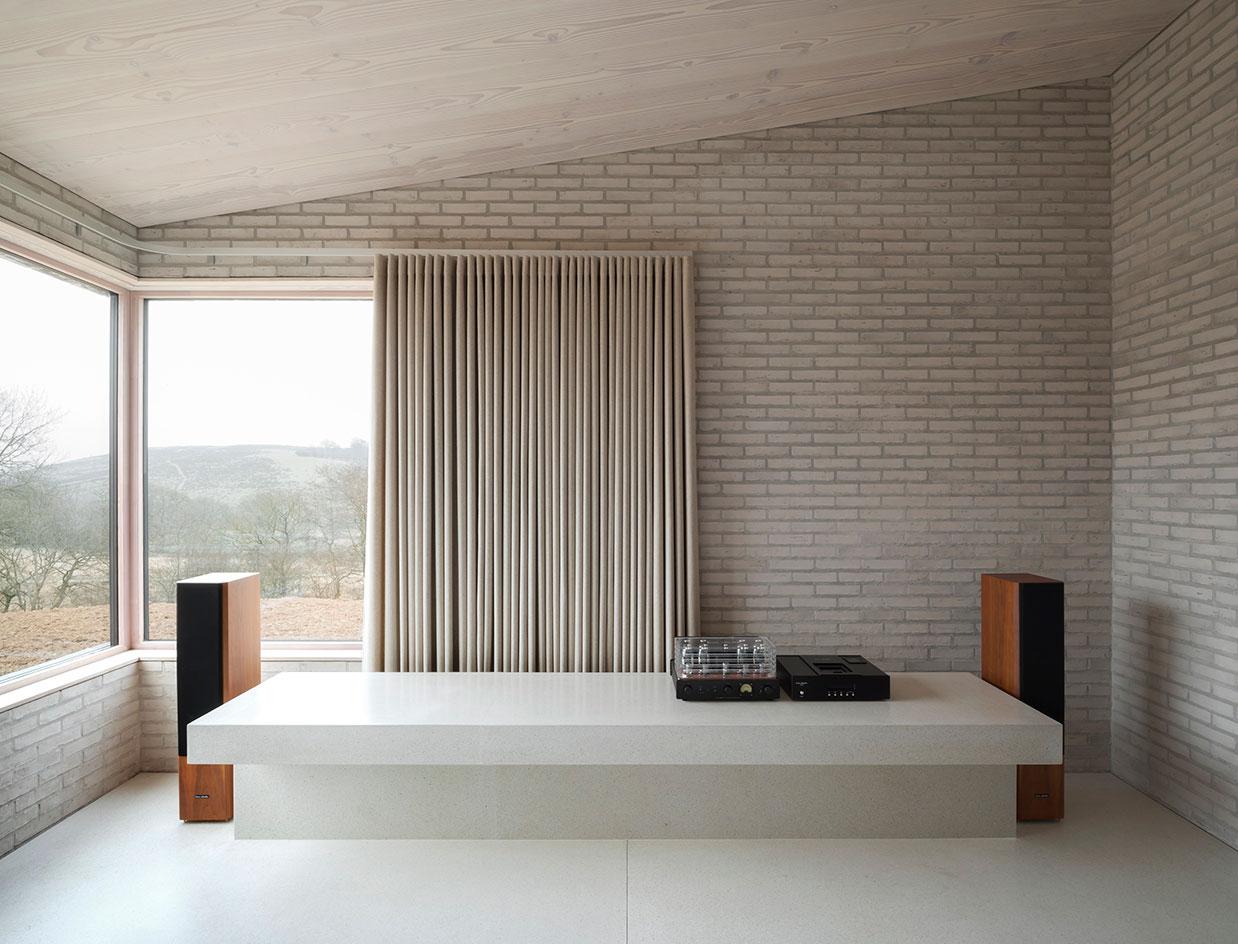
‘The location is wonderfully remote and I wanted to create a sanctuary where people feel at home, but never insulated from the elemental character of the surrounding landscape,’ explains Pawson
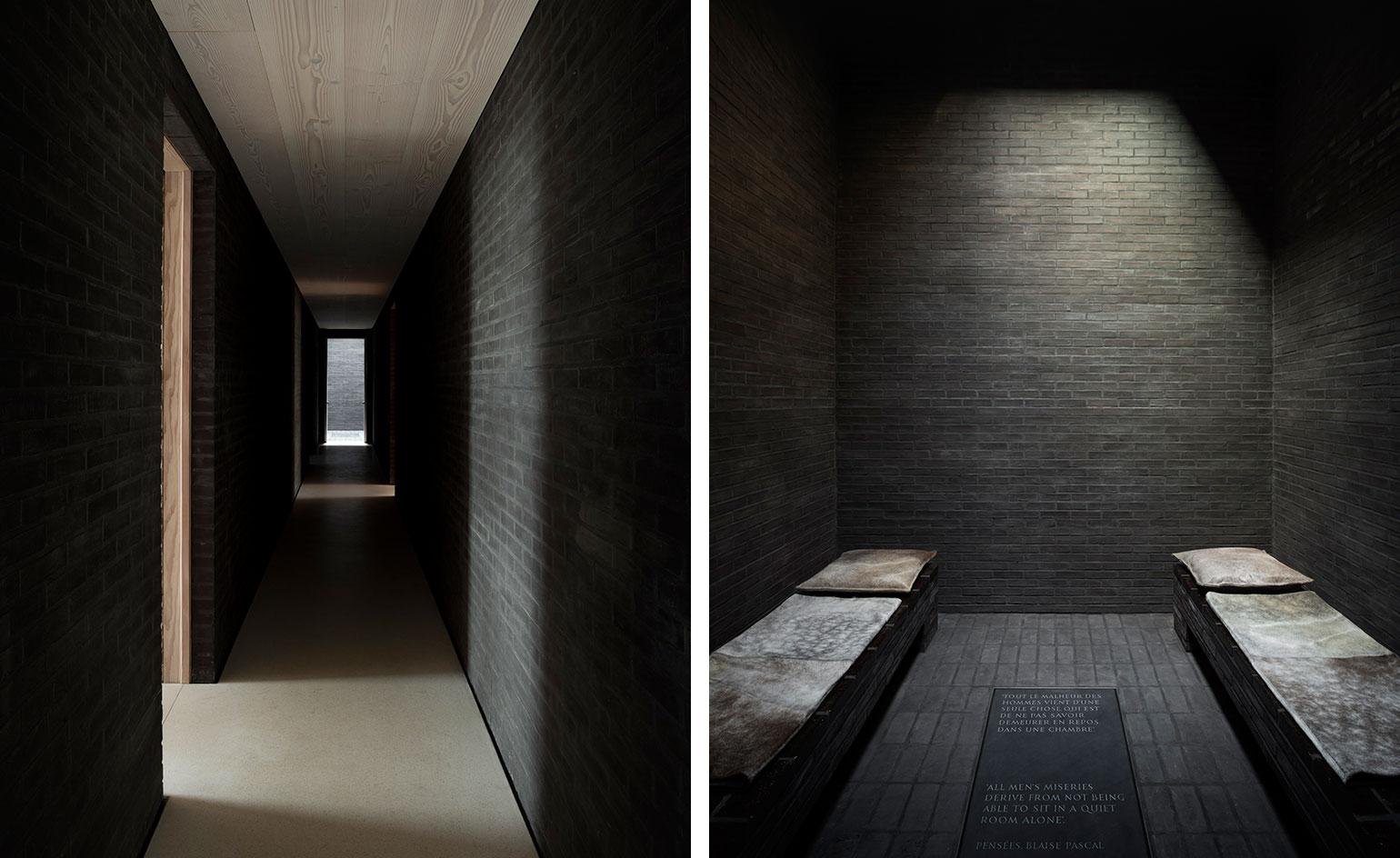
This sentiment is reflected in the build's contemplation chambers – one buried deep into the hillside (pictured), another outdoors – and various bedroom styles – library, music and bathing bedrooms – which each promote their own pursuit of tranquility
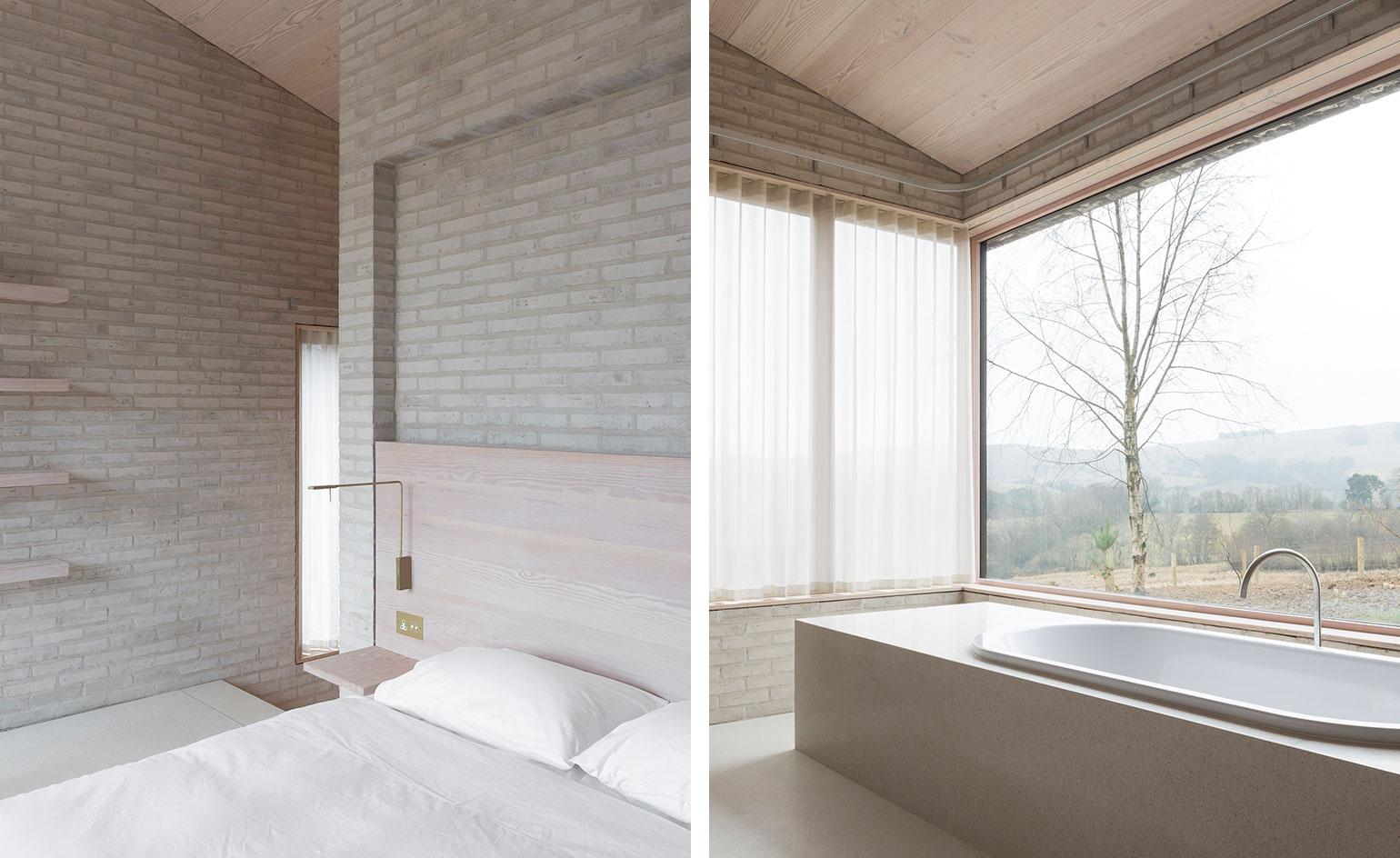
’We were looking to reinvent the monastery for a secular modern age; based upon the concept of a retreat; to take us back to the earliest days of Buddhism in the East and of Stoic philosophy in the West,’ explains philosopher and Living Architecture creative director Alain de Botton
INFORMATION
For more information or to make a booking, visit Living Architecture’s website
Photography: Gilbert McCarragher
Receive our daily digest of inspiration, escapism and design stories from around the world direct to your inbox.