C4L is a modern Japanese house with a traditional twist
Traditional architecture and notions of home inform modern Japanese house C4L by Hitoshi Saruta / CUBO design architect

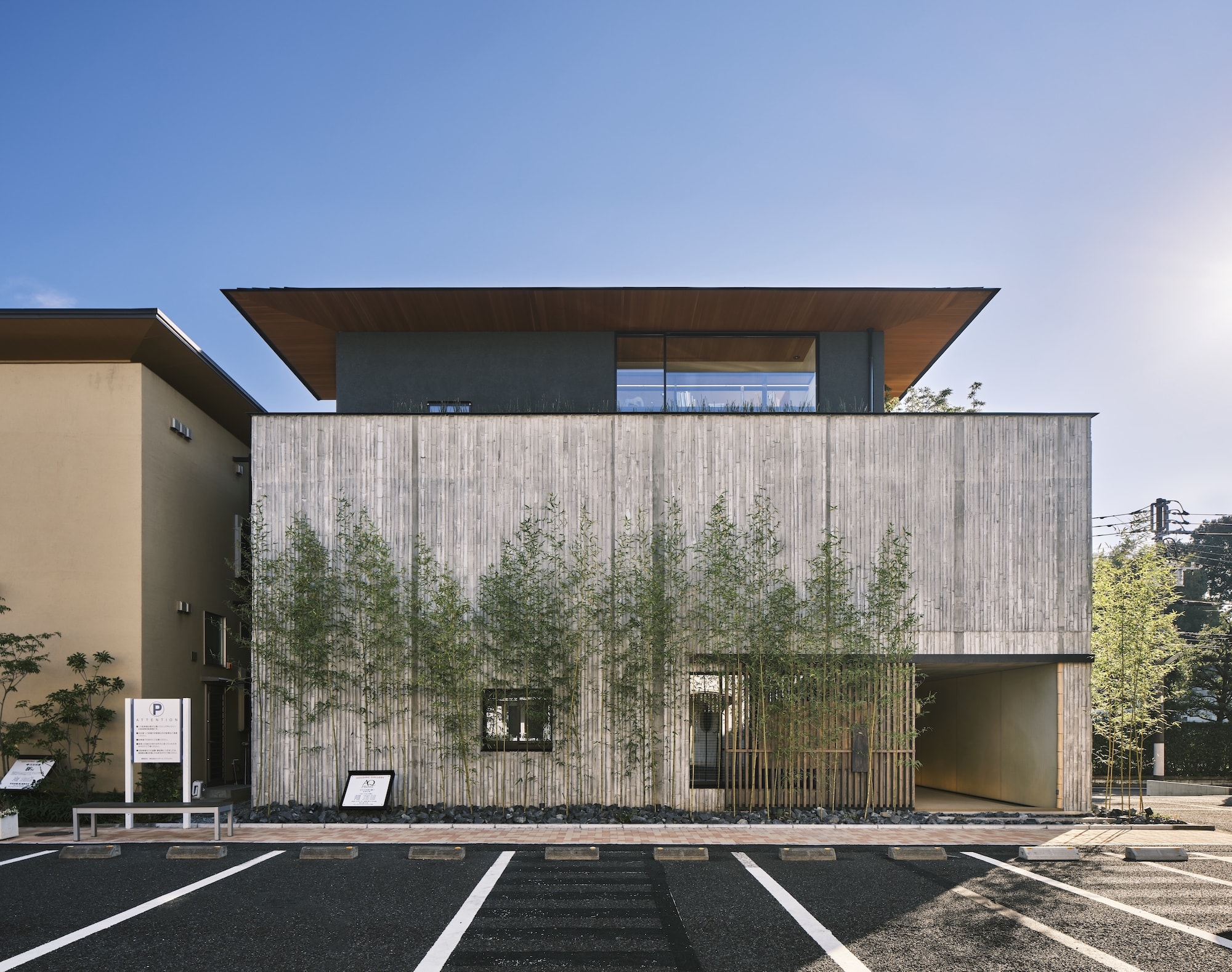
C4L is a modern Japanese house with a traditional twist. The residence, situated in the heart of Tokyo, draws on traditional Japanese architecture as well as notions of home, designed by Hitoshi Saruta and his studio, CUBO design architect. Saruta and his team took their cues from Junichiro Tanizaki’s book on Japanese aesthetics, In Praise of Shadows, which places an emphasis on 'materials and furnishings whose beauty and comfort can only be fully appreciated in the half-light of a traditional home', the team explain.
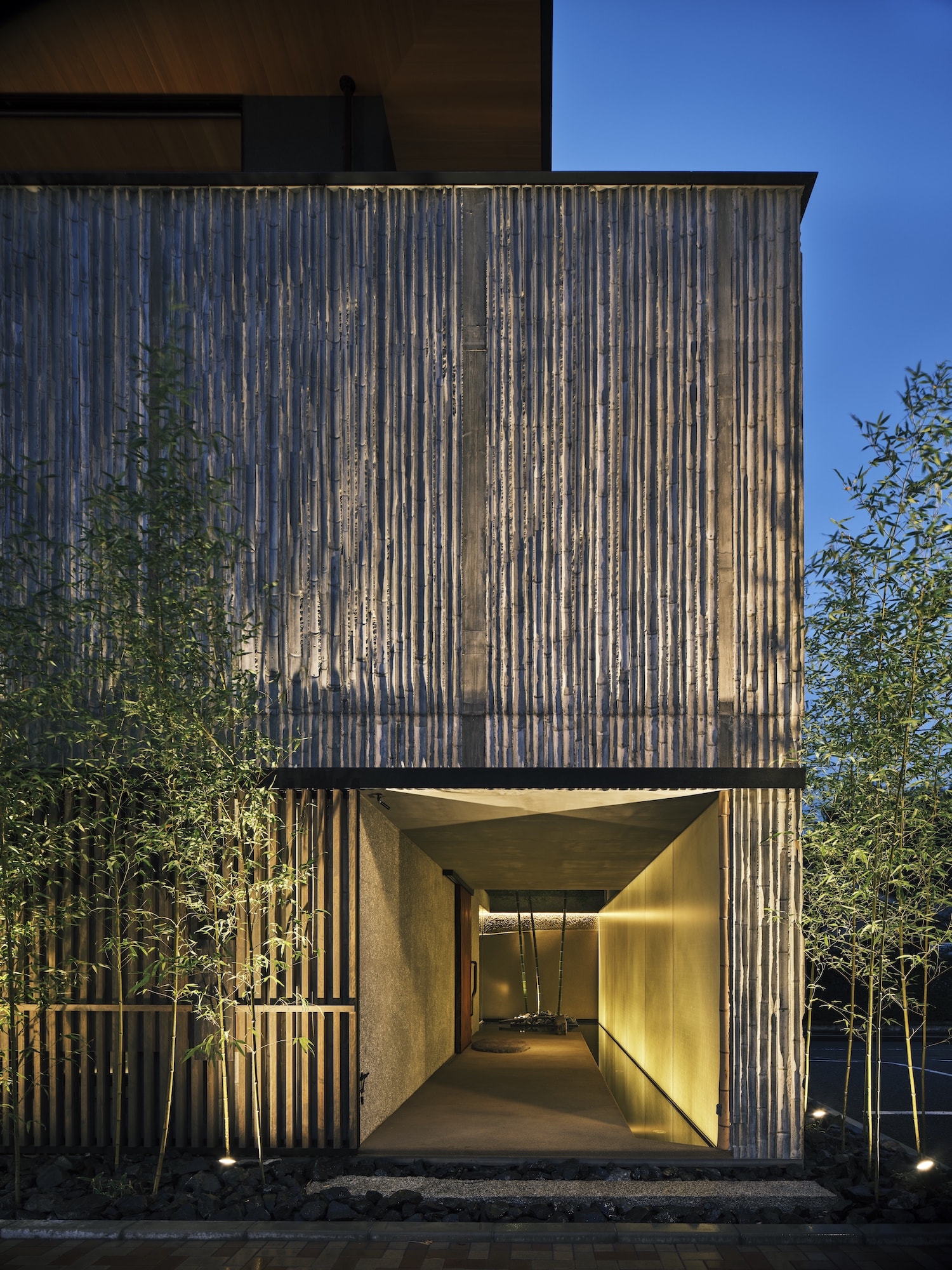
Modern Japanese house and traditional architecture
'In traditional Japanese homes, deep eaves linked the interior with the garden,' the architects continue. This allowed the structures to have soft light inside, keeping the interiors layered and gentle, while the gaze is turned towards the much brighter garden outside. The same principles were employed in this project in order to play with shadow and light to create a comfortable domestic space.
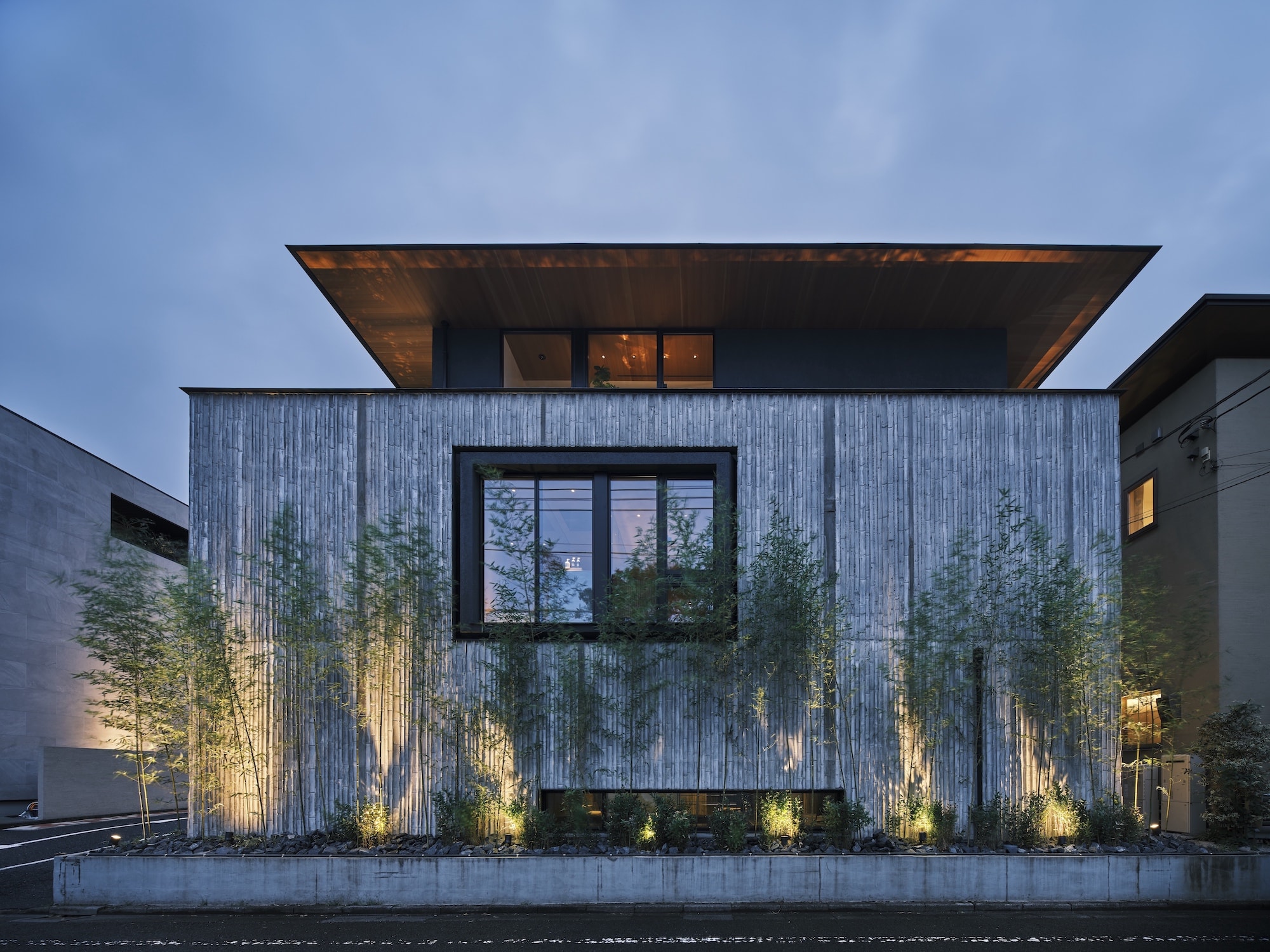
The home's different areas are interwoven with courtyards, terraces and gardens, which create focal points, juxtaposing the subtly lit rooms within. The architects also worked with traditional artisans to craft a range of bespoke details and fittings that make for a textured, considerate approach. The tailor-made interiors showcase the work of craftspeople in sukiya carpentry, plaster, Japanese paper, mullions, braided chord, screens and doors, and lacquer.
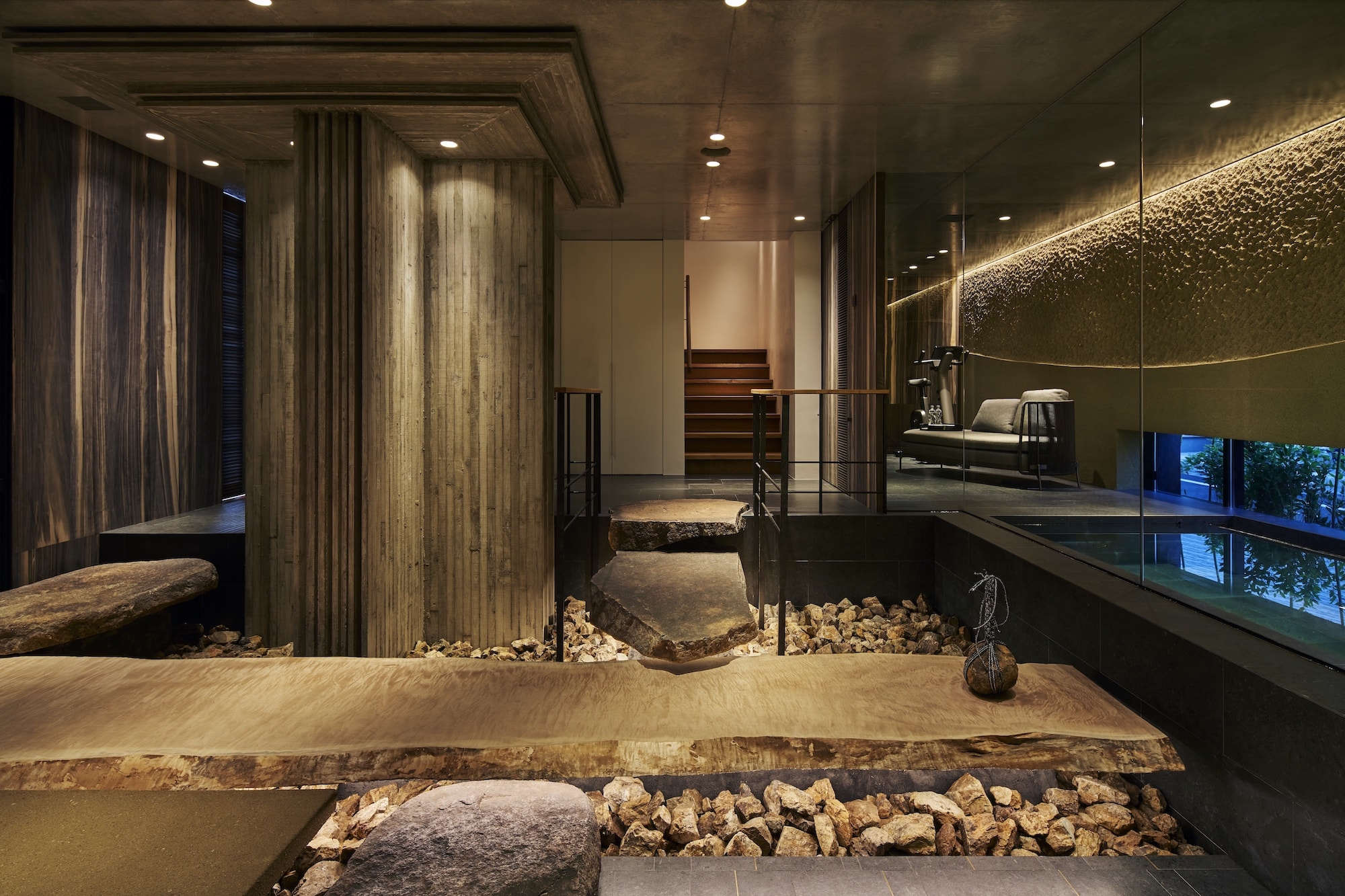
'We believe houses that are rooted in an understanding of Japan’s cultural context and a respect for the skills and innovations of our ancestors, but which can nevertheless be passed on to future generations, are the kind of houses we should be building in Japan today,' the architects write. 'Our designs encapsulate this concept, offering Japanese-style luxury. Although our collaboration with world-class artisans in this project required much effort, it was deeply inspiring. The resulting home embodies the tranquility and exquisite tension that is the true strength of Japanese culture while subtly evoking wabi-sabi, the beauty of imperfection.'



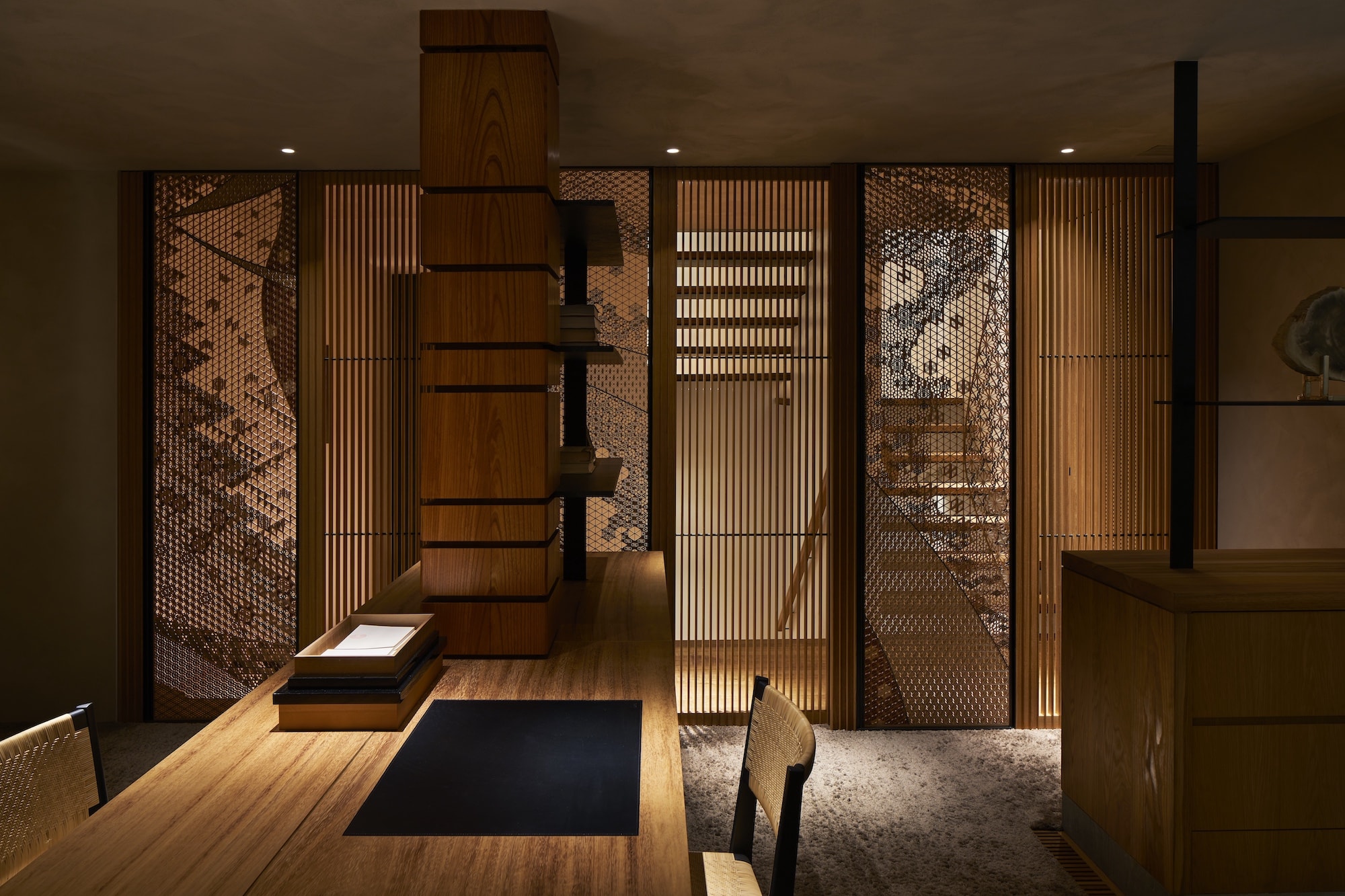
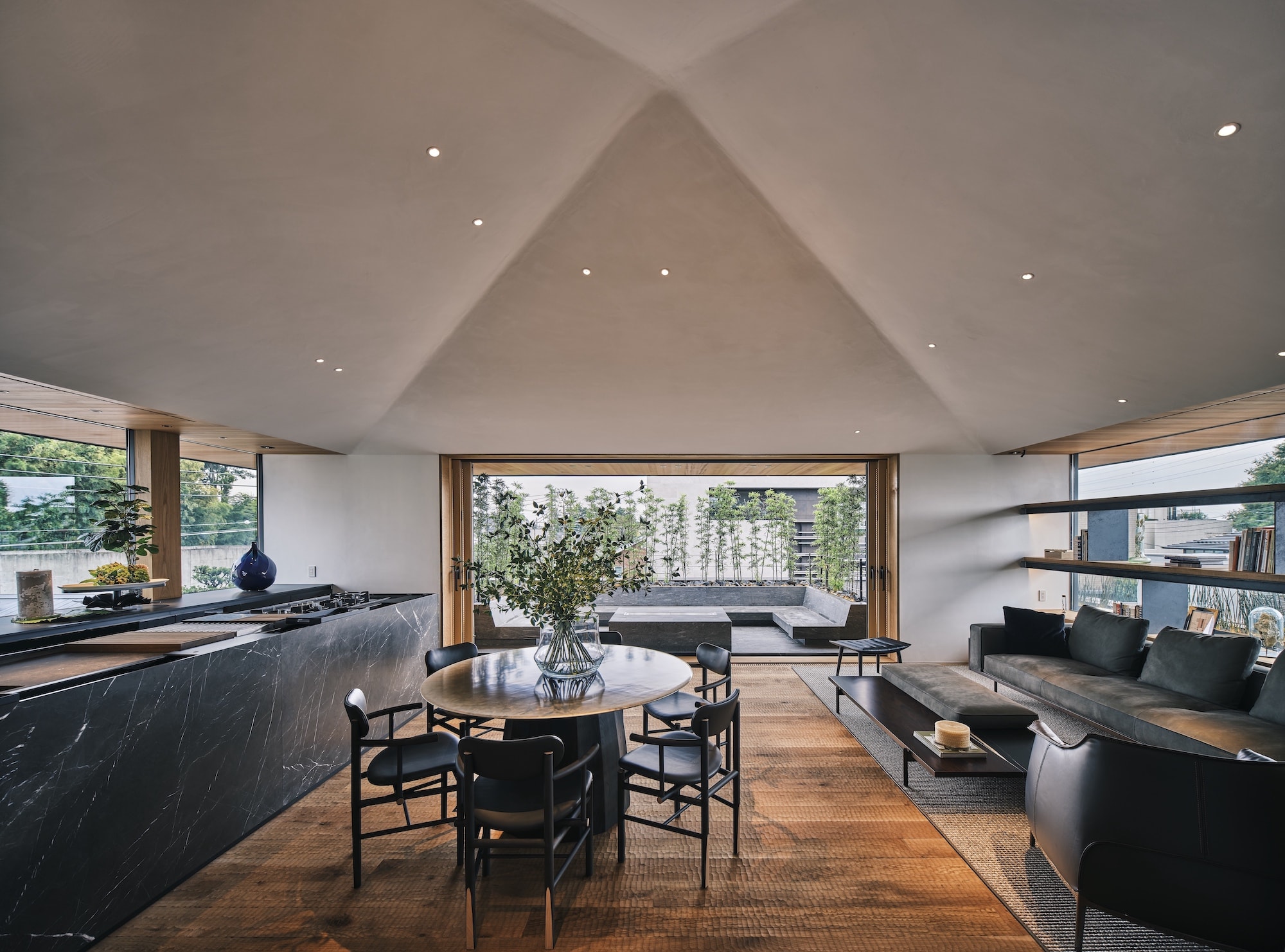
Receive our daily digest of inspiration, escapism and design stories from around the world direct to your inbox.
Ellie Stathaki is the Architecture & Environment Director at Wallpaper*. She trained as an architect at the Aristotle University of Thessaloniki in Greece and studied architectural history at the Bartlett in London. Now an established journalist, she has been a member of the Wallpaper* team since 2006, visiting buildings across the globe and interviewing leading architects such as Tadao Ando and Rem Koolhaas. Ellie has also taken part in judging panels, moderated events, curated shows and contributed in books, such as The Contemporary House (Thames & Hudson, 2018), Glenn Sestig Architecture Diary (2020) and House London (2022).
