MMA Inc, Japan: Wallpaper* Architects’ Directory 2022
Wallpaper* Architects’ Directory is our annual round-up of exciting emerging architecture studios. Today, we welcome Japan's MMA Inc to our 2022 list
Katsuhiro Aoki - Photography
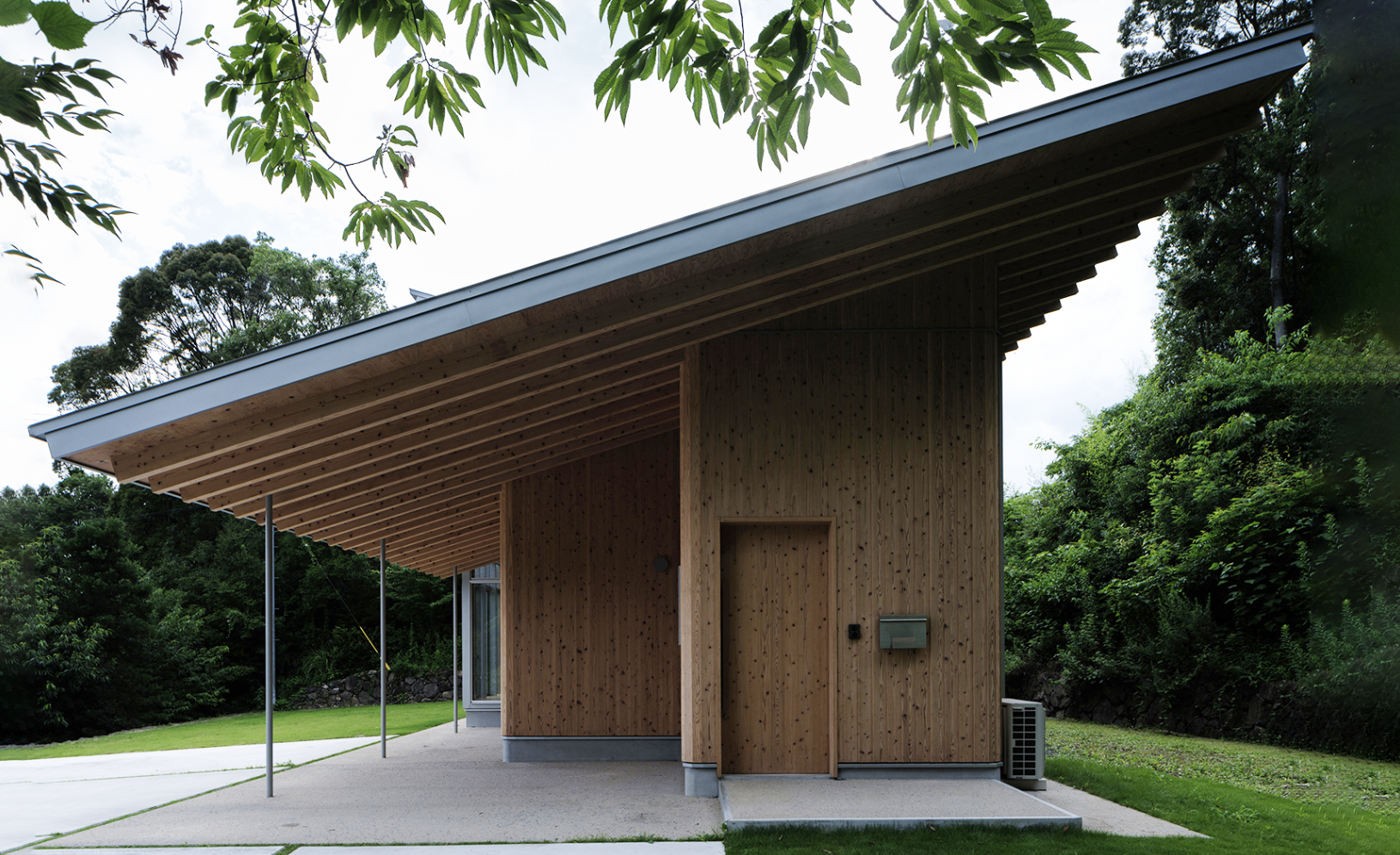
Receive our daily digest of inspiration, escapism and design stories from around the world direct to your inbox.
You are now subscribed
Your newsletter sign-up was successful
Want to add more newsletters?

Daily (Mon-Sun)
Daily Digest
Sign up for global news and reviews, a Wallpaper* take on architecture, design, art & culture, fashion & beauty, travel, tech, watches & jewellery and more.

Monthly, coming soon
The Rundown
A design-minded take on the world of style from Wallpaper* fashion features editor Jack Moss, from global runway shows to insider news and emerging trends.

Monthly, coming soon
The Design File
A closer look at the people and places shaping design, from inspiring interiors to exceptional products, in an expert edit by Wallpaper* global design director Hugo Macdonald.
Momoko Kudo and her Tokyo-based studio join the Wallpaper* Architects’ Directory 2022, our annual list of exciting emerging practices from across the globe. Kudo excels at creating beautifully crafted spaces with honest materials and extreme attention to detail, and her House in Hasami is a key example.
Who: MMA Inc
As a child, Momoko Kudo, the head of MMA Inc in Tokyo, dreamed of working in theatre. ‘I spent much of my upbringing in Switzerland, and my mother would take me to see a lot of plays. I really loved the intimacy of the stage,’ she says. After five years at MHS Planners, Architects & Engineers, including a long stint based in Vietnam working on hotel projects, Kudo went back to school and completed a master’s degree at Terunobu Fujimori’s studio at the Kogakuin University. She says: ‘I was really lucky to be able to work with Fujimori. For some reason I was one of the few people he chose to interview for the degree, and luckily I got a spot.’
After graduating, Kudo established MMA Inc in 2016. ‘First I called my practice Momoko Kudo Architects, but architecture is such a collaborative effort and I didn’t want to take credit for all the amazing work my staff contributed, so I changed the name to MMA,’ she explains.
A pillar of MMA Inc’s work is the constant search for the perfect material. A love of the tactile is always apparent, as careful consideration is given to each and every surface of all the studio’s projects. Commercial commissions include work for Issey Miyake and cosmetics brand Three, while the studio also undertakes exhibition design for museums and pop-ups, as well as single-family homes for private clients – including House in Hasami (below).
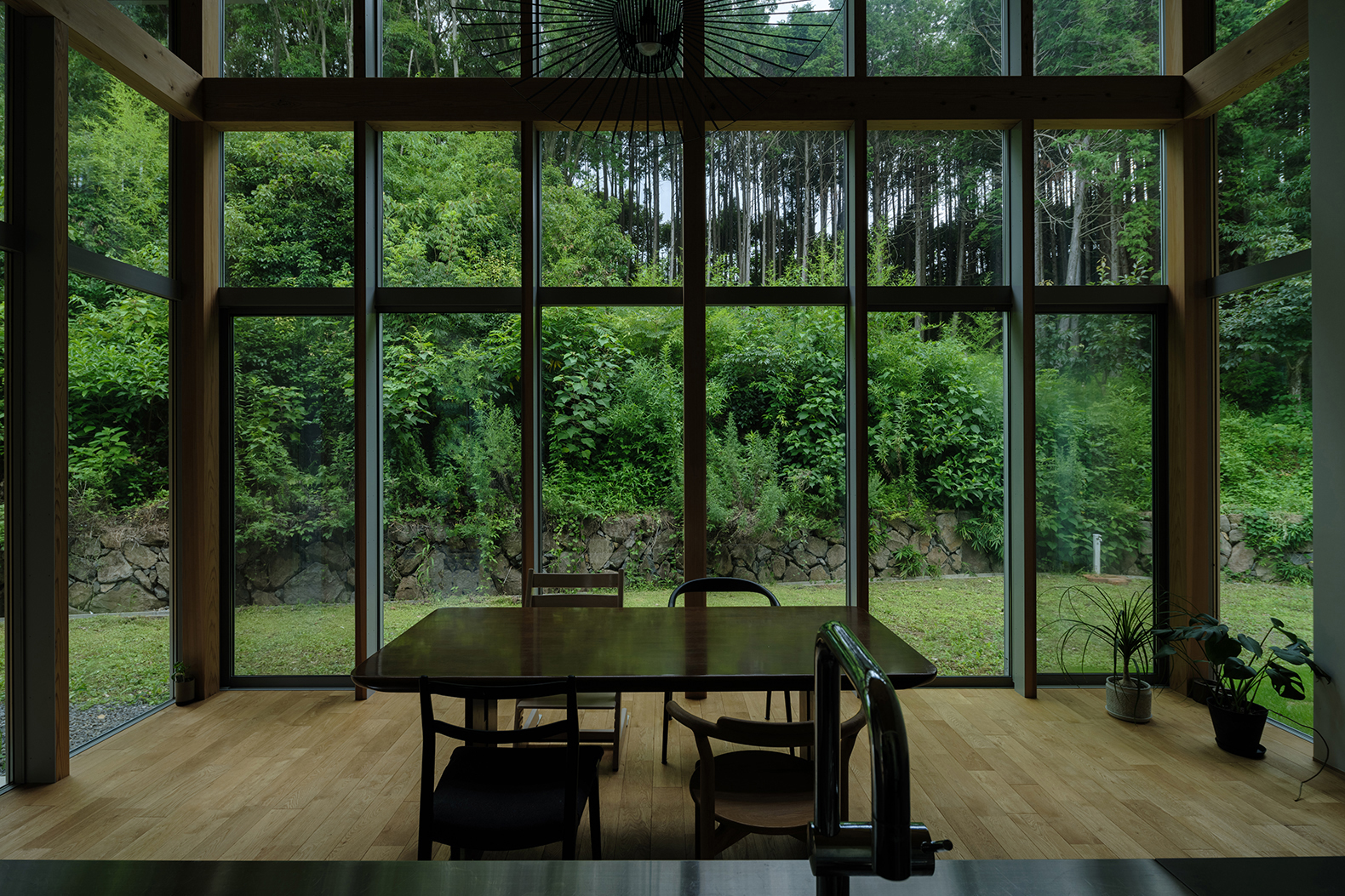
What: House in Hasami
This small family home in the southern Japanese city of Hasami is the second in what Kudo calls the ‘Box series’ (the first was completed in 2018). ‘Boxes’ of four different sizes have been placed slightly askew in plan to form the footprint of the house. The client likes to entertain, and the more public areas such as the kitchen, dining and lounge are kept on the expansive ground floor, while bedrooms for the family of four are on a more compact and compartmentalised upper level. The off-centre placement of the ‘boxes’ creates various outdoor spaces, and a large roof (divided into two parts) brings everything together harmoniously.
Inside, a slightly sunken lounge area lowers the sightlines towards the surrounding greenery to almost ground level. This, combined with the floor-to-ceiling windows, creates an impression of spaciousness. Outside, small but important details, such as a slight rounding of corners on the otherwise simple vertical cedar boards, matching the rounded foundation and the pressed soil around the house’s perimeter, help to keep the house neat and add a contemporary feel, while using simple, unpretentious materials. The roof’s thin, round, vertical steel support beams add another modern touch, contrasting beautifully with the vernacular cedar siding.
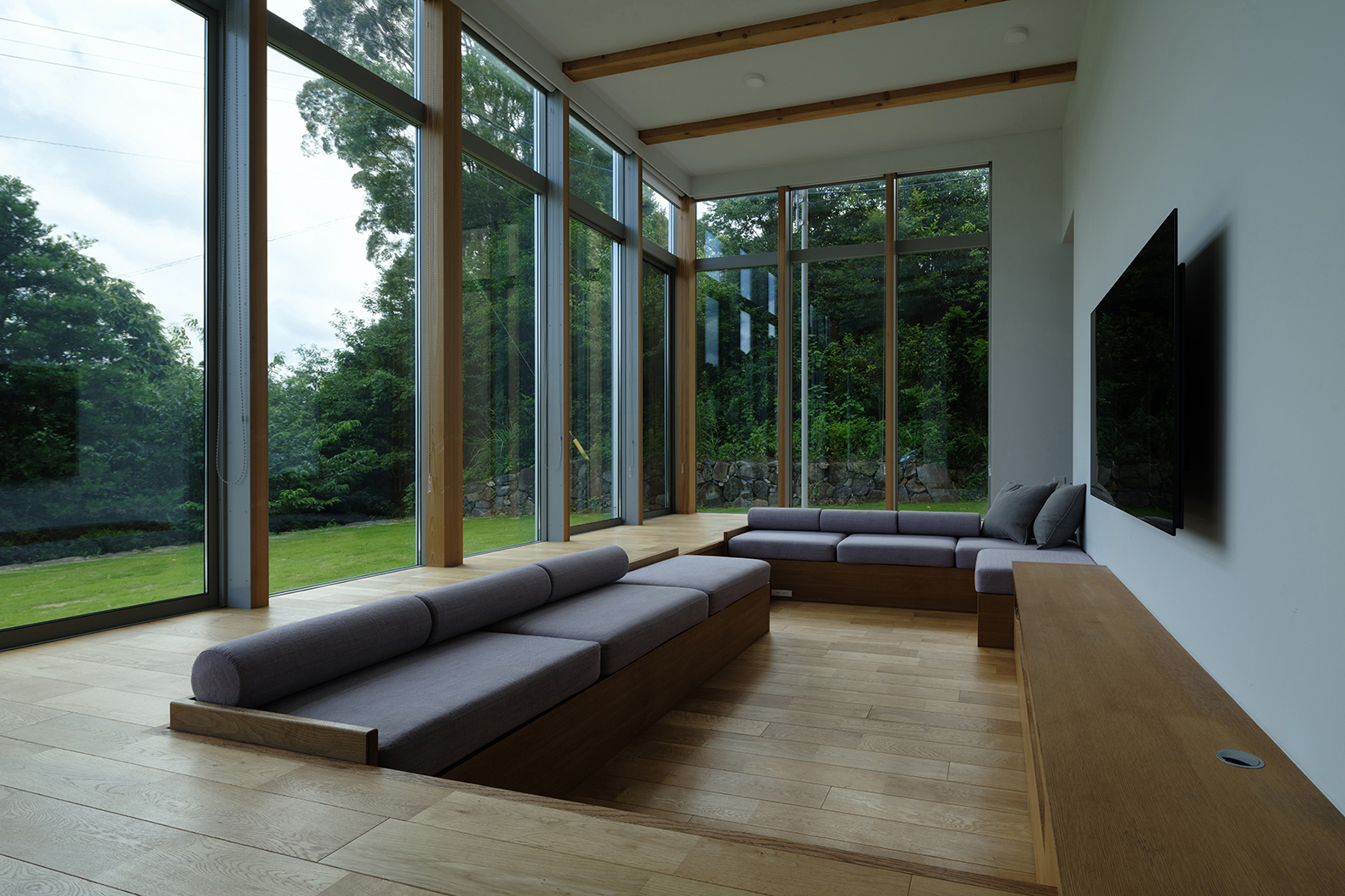
Why: Architects Directory 2022
Conceived in 2000 as an international index of emerging architectural talent, the Wallpaper* Architects’ Directory is our annual listing of promising practices from across the globe. While always championing the best and most promising young studios, over the years, the project has showcased inspiring work with an emphasis on the residential realm. Now including more than 500 alumni, the Architects’ Directory is back for its 22nd edition. Join us as we launch this year’s survey – twenty young studios from Australia, Belgium, Canada, Chile, China, the Czech Republic, Ecuador, France, Greece, India, Indonesia, Japan, Nigeria, Paraguay, Thailand, the UAE, the UK, the USA, and Vietnam with plenty of promise, ideas and exciting architecture.
Receive our daily digest of inspiration, escapism and design stories from around the world direct to your inbox.
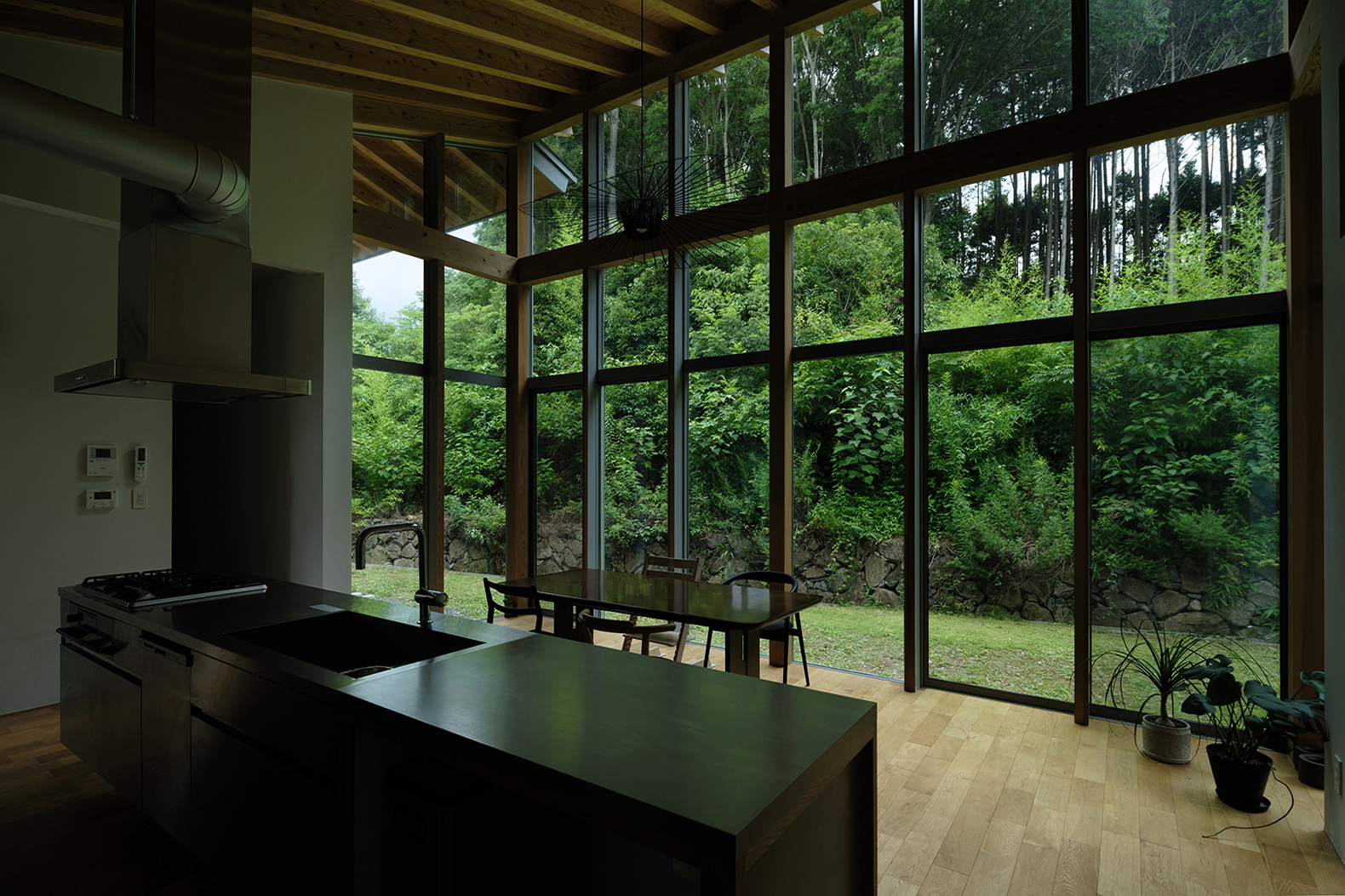
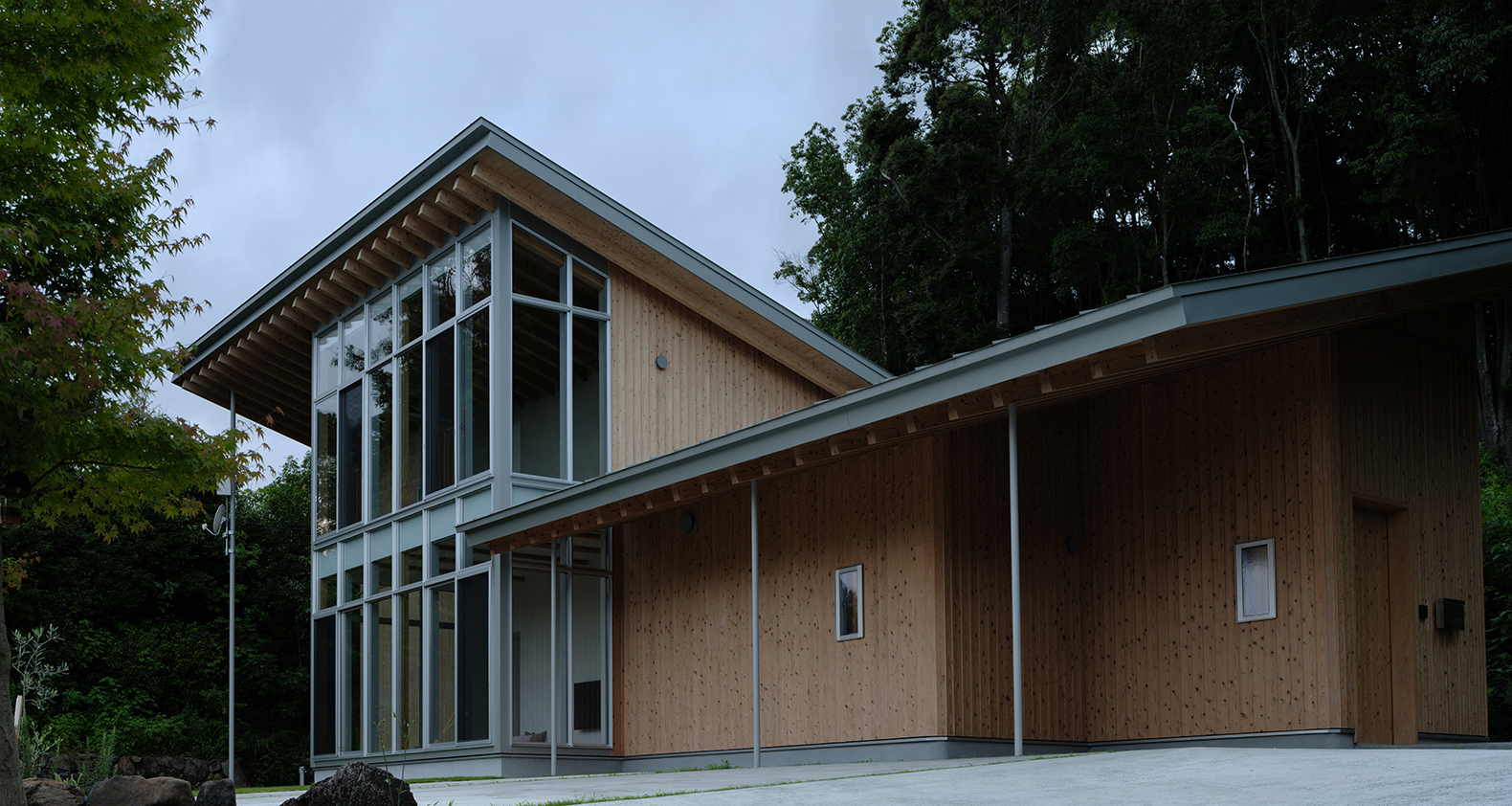
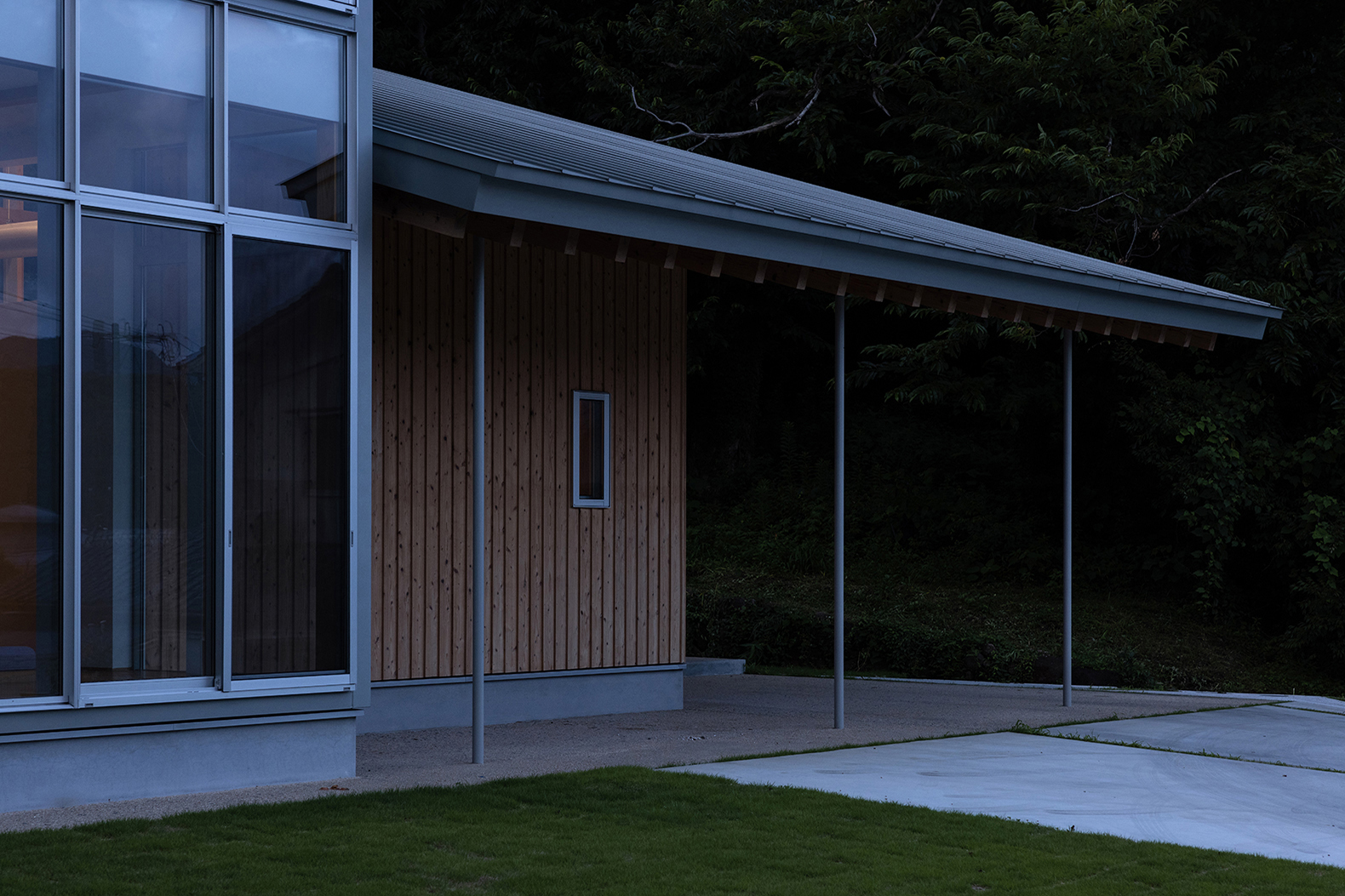
INFORMATION
Originally from Denmark, Jens H. Jensen has been calling Japan his home for almost two decades. Since 2014 he has worked with Wallpaper* as the Japan Editor. His main interests are architecture, crafts and design. Besides writing and editing, he consults numerous business in Japan and beyond and designs and build retail, residential and moving (read: vans) interiors.