Memory games: Baukuh’s Casa della Memoria opens in Milan

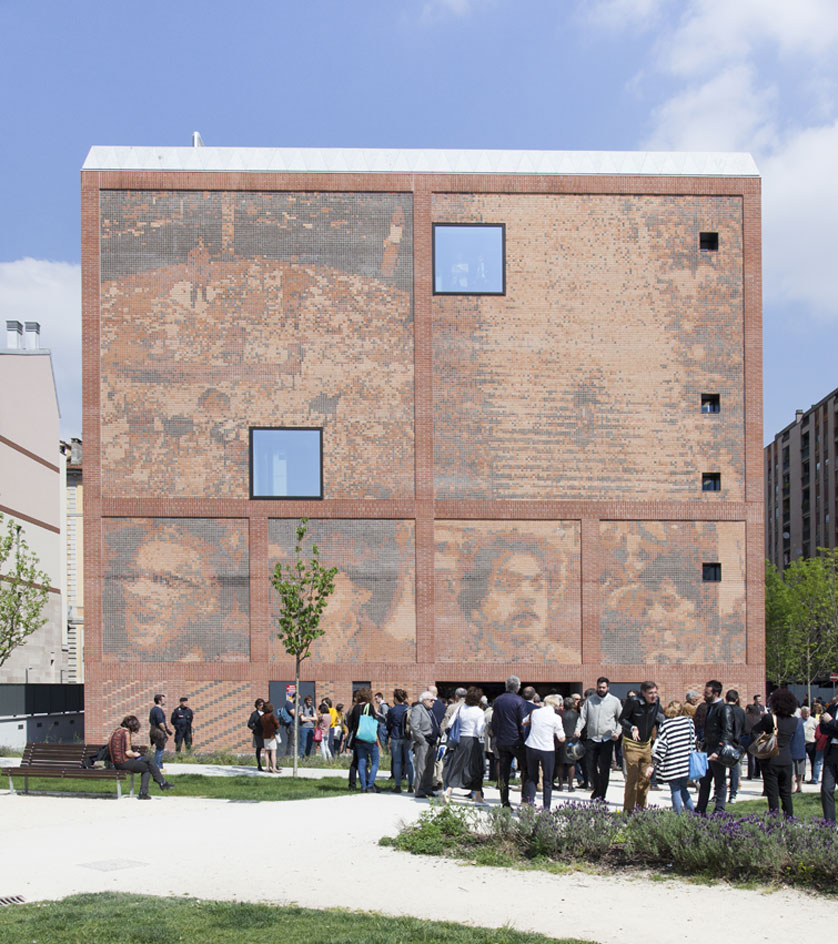
Receive our daily digest of inspiration, escapism and design stories from around the world direct to your inbox.
You are now subscribed
Your newsletter sign-up was successful
Want to add more newsletters?
Restrictions and tight budgets often lead to some of the most ingenious design solutions and the new House of Memory (Casa della Memoria) in Milan is a case in point. Designed by Italian architecture collective Baukuh, the new building in the rapidly transforming Puorta Nuova area is the city's latest archive, exhibition and conference space.
The winning design of an invited competition held in 2011, the House was conceived as the headquarters of five cultural associations aiming to 'preserve the memory of the conquest of freedom and democracy in Italy' - the National Association of Former Deportees (ANED), the National Association of Italian Partisans (ANPI), the National Association of Terrorism's Victims (AIVITER), the Association Piazza Fontana 12 December 1969 and the National Institute of Studies on the Italian Resistance Movement (INSMLI).
It is fair to say that this project kicked off with a relatively strict budget. 'It was fixed from the beginning - 3.6 million Euros - and if you think that the building is 2,400 sq m, this leaves a meagre 1500 Euros per sq m to do everything,' says Baukuh co-founder Pier Paolo Tamburelli. 'This meant exposed concrete structure, exposed installations, pavement in black rubber. All very spartan, but we believe it somehow contributed to the heroic and stoic ethos of the building, somehow reminiscent of early modernist buildings or the Brazilian architecture of the '70s. So, while the exterior references are very local, very Milanese (the local brick tradition dates back to Renaissance), the interior immediately became very brutalist.'
An unassuming brick box made of simple materials, the structure houses three floors of offices and an open-plan, double-height, polished-concrete floor space on the ground level, which will be used for events and exhibitions. The interior design's simplicity in décor and colour palette allows for maximum flexibility in use. A dramatic, oversized yellow concrete staircase leads visitors up from ground level, allowing them to peek into the (not publicly accessible) archive that occupies the entire south wall of the building.
The exterior features the abstract interpretation of photographs from the archive in brick 'pixels', elegantly flagging up its use and content. 'It is not really a museum, not really a cultural centre, not really a library,' say Baukuh. 'We see this as a collective house in which the Milanese citizens hope to find protection for the memories they want to preserve.'
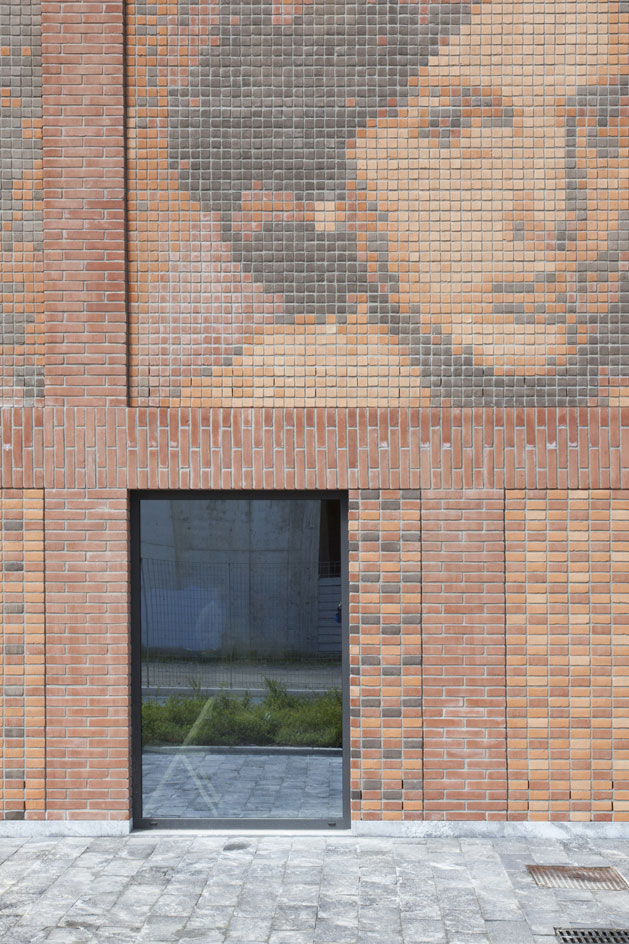
The building's brick facade features abstract photographs taken from the archives housed within
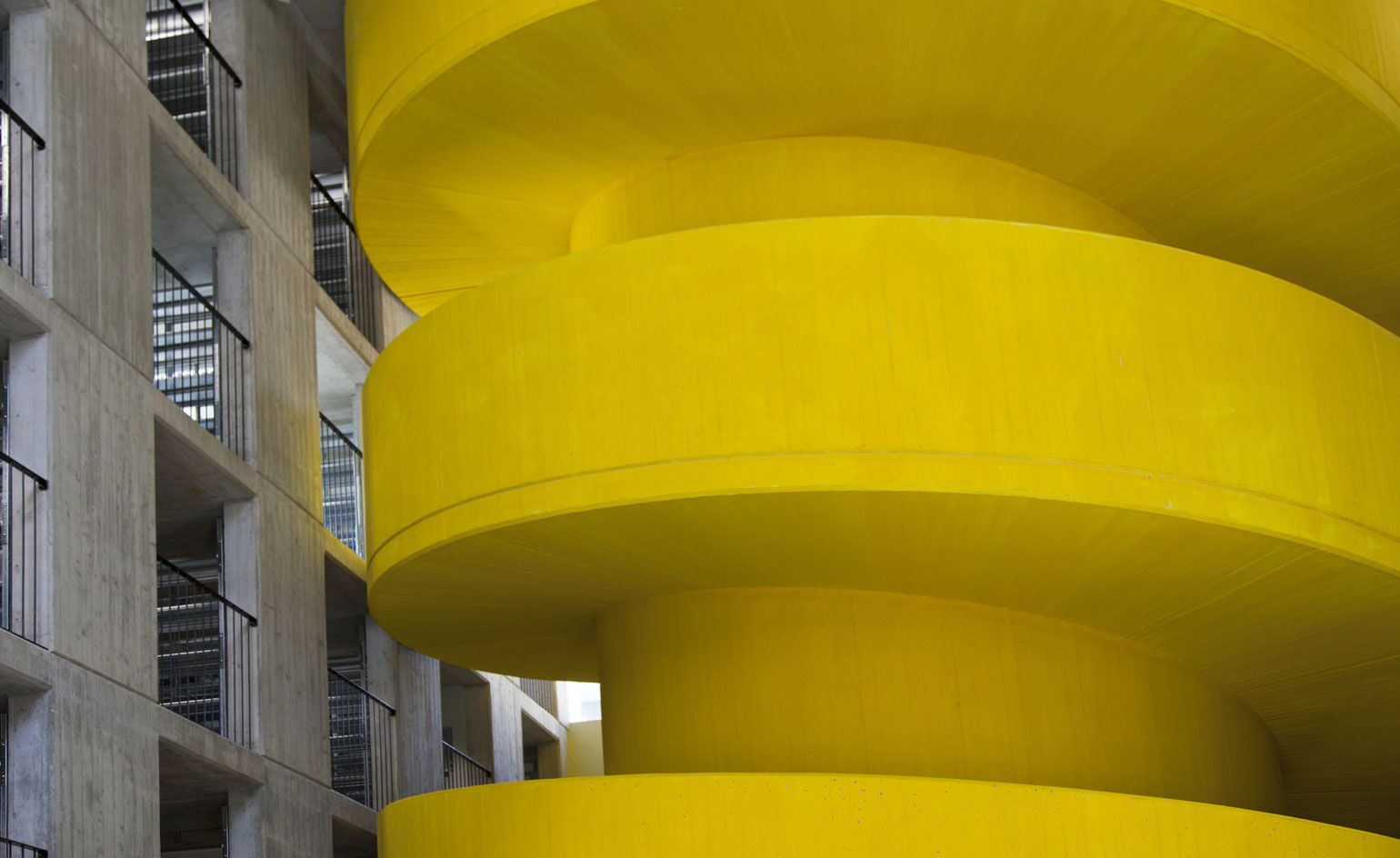
A striking yellow reinforced concrete staircase leads from the multi-functional ground level, up to the associations' offices
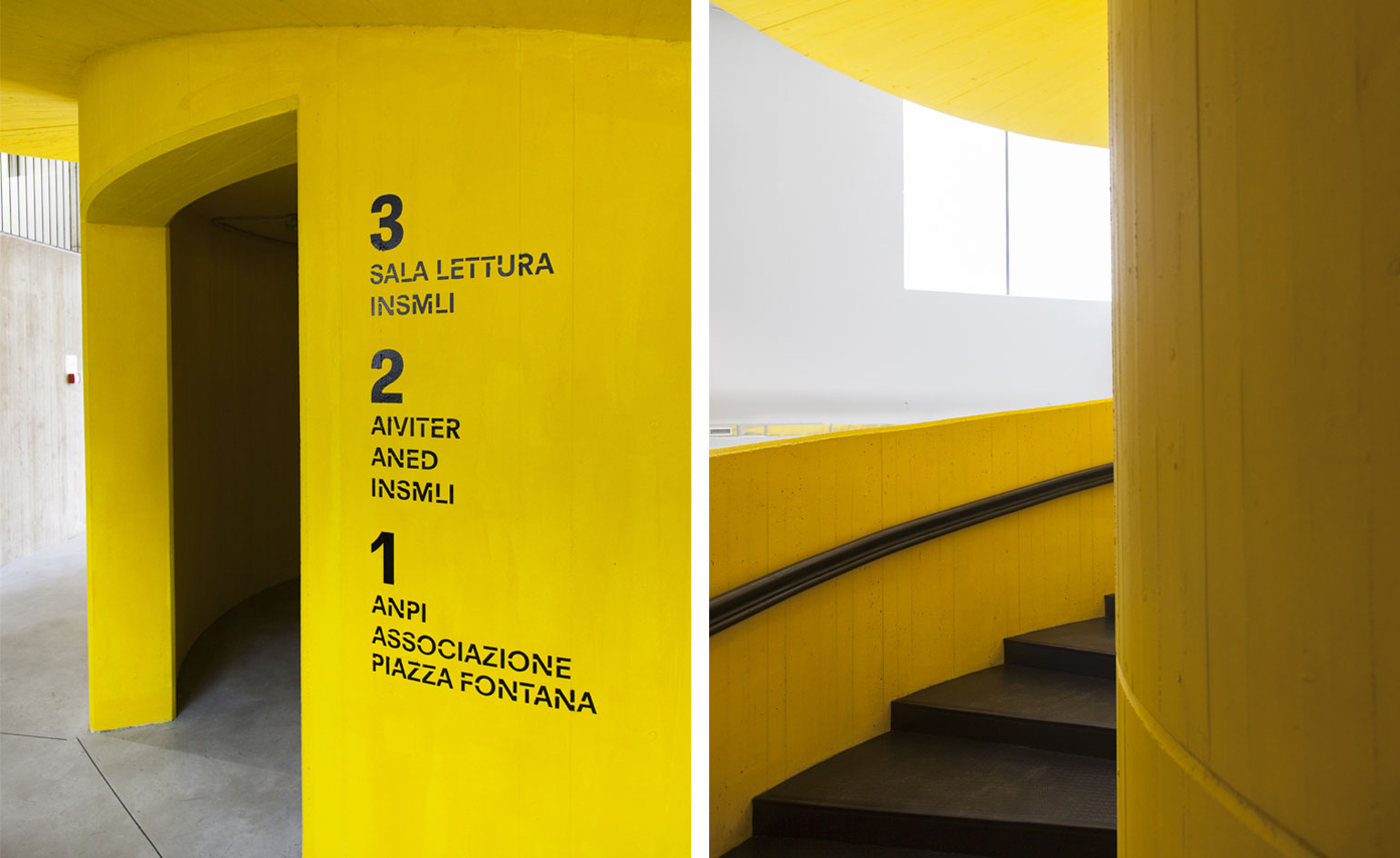
With the exception of the round, yellow staircase, the interior design's simplicity in décor and colour palette allows for maximum flexibility in use
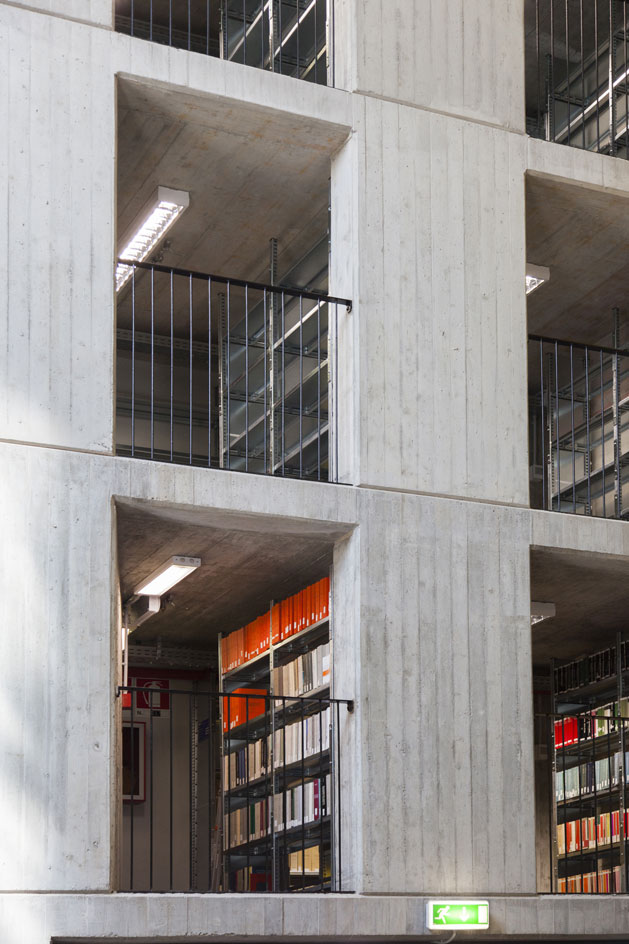
The full south wall houses the archives, which are not immediately accessible to the public, but are visible from the dramatic staircase
Receive our daily digest of inspiration, escapism and design stories from around the world direct to your inbox.
Ellie Stathaki is the Architecture & Environment Director at Wallpaper*. She trained as an architect at the Aristotle University of Thessaloniki in Greece and studied architectural history at the Bartlett in London. Now an established journalist, she has been a member of the Wallpaper* team since 2006, visiting buildings across the globe and interviewing leading architects such as Tadao Ando and Rem Koolhaas. Ellie has also taken part in judging panels, moderated events, curated shows and contributed in books, such as The Contemporary House (Thames & Hudson, 2018), Glenn Sestig Architecture Diary (2020) and House London (2022).
