Marmol Radziner sprinkles SoCal style onto Brooklyn high rise Quay Tower
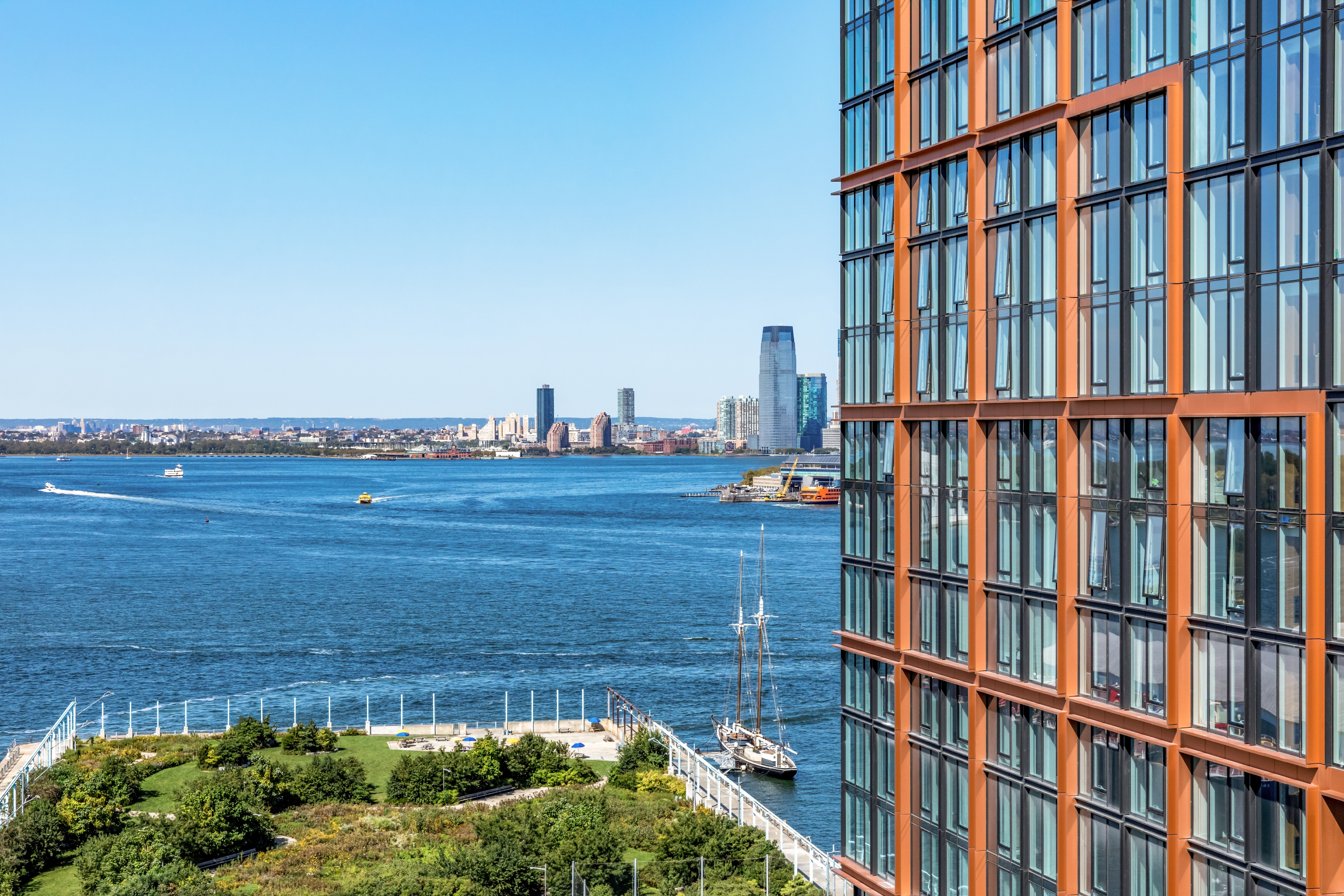
Receive our daily digest of inspiration, escapism and design stories from around the world direct to your inbox.
You are now subscribed
Your newsletter sign-up was successful
Want to add more newsletters?

Daily (Mon-Sun)
Daily Digest
Sign up for global news and reviews, a Wallpaper* take on architecture, design, art & culture, fashion & beauty, travel, tech, watches & jewellery and more.

Monthly, coming soon
The Rundown
A design-minded take on the world of style from Wallpaper* fashion features editor Jack Moss, from global runway shows to insider news and emerging trends.

Monthly, coming soon
The Design File
A closer look at the people and places shaping design, from inspiring interiors to exceptional products, in an expert edit by Wallpaper* global design director Hugo Macdonald.
The earthy and harmonious mid-century modern aesthetic that Los Angeles-based architecture firm Marmol Radziner has perfected over the past 30 years has found its way to the east coast. Abutting Brooklyn Bridge Park, the 30-storey Quay Tower offers unrivalled family-friendly spaces and sweeping views on the East River that encompass the Statue of Liberty and the Empire State Building.
From its façade, right on the Brooklyn Heights waterfront, the light-filled lobby connects to the park with welcoming seating areas that flank an Armani grey marble, custom reception desk. The walls are hung with original commissioned artworks inspired by the harbour.
The luxury development is the firm’s first New York project of this scope, and one that translates the responsiveness to nature, invariably felt in Marmol Radziner’s low-slung bungalows, into an answer to city-dweller’s desire for impressive skyline vistas. But the building doesn’t radiate the hermetic luxury other New York towers are known for, thanks to the firm’s alignment with developers Oliver's Realty Group and RAL Companies ‘to create truly usable, family-friendly spaces for the residents,’ the firm says.
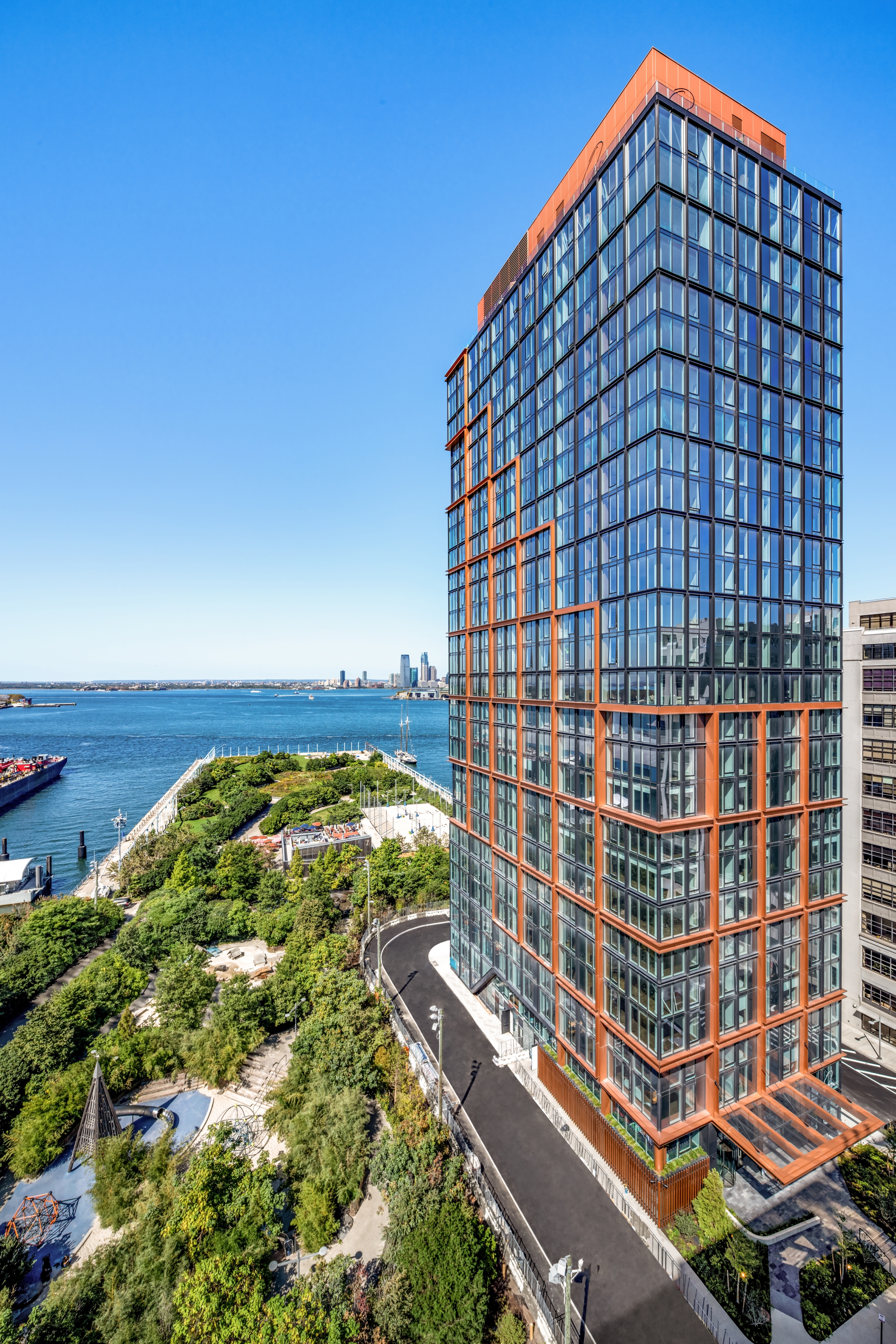
Quay Tower features such perks as a pet-washing spa, a 1,500 sq ft children’s playroom and, more exceptionally for New York, private elevator vestibules and mudrooms accessible from the general corridor. In the interiors, Marmol Radziner employed floor-to-ceiling windows that allow light to stream in and furnishings made of ‘natural materials that age well and have a hand-worked quality,’ they explain. Calacatta Borghini marble, velvet, woven leather and cane chairs abound.
Tellingly, the top floor space – bar a handful of penthouses – was largely reserved for the residents’ amenities, including outdoors access, making good on Marmol Radziner’s reputation as the go-to architects for indoor-outdoor living.
Up there, communal open-air living takes precedence. The Sunset Lounge, which faces north overlooking the Manhattan skyline and the East River, features an indoor/outdoor fireplace, BBQ and catering kitchen. The southward oriented Sky Cabana provides an outdoor sun and dining terrace that faces the harbour. California dreaming for families in the city that never sleeps.
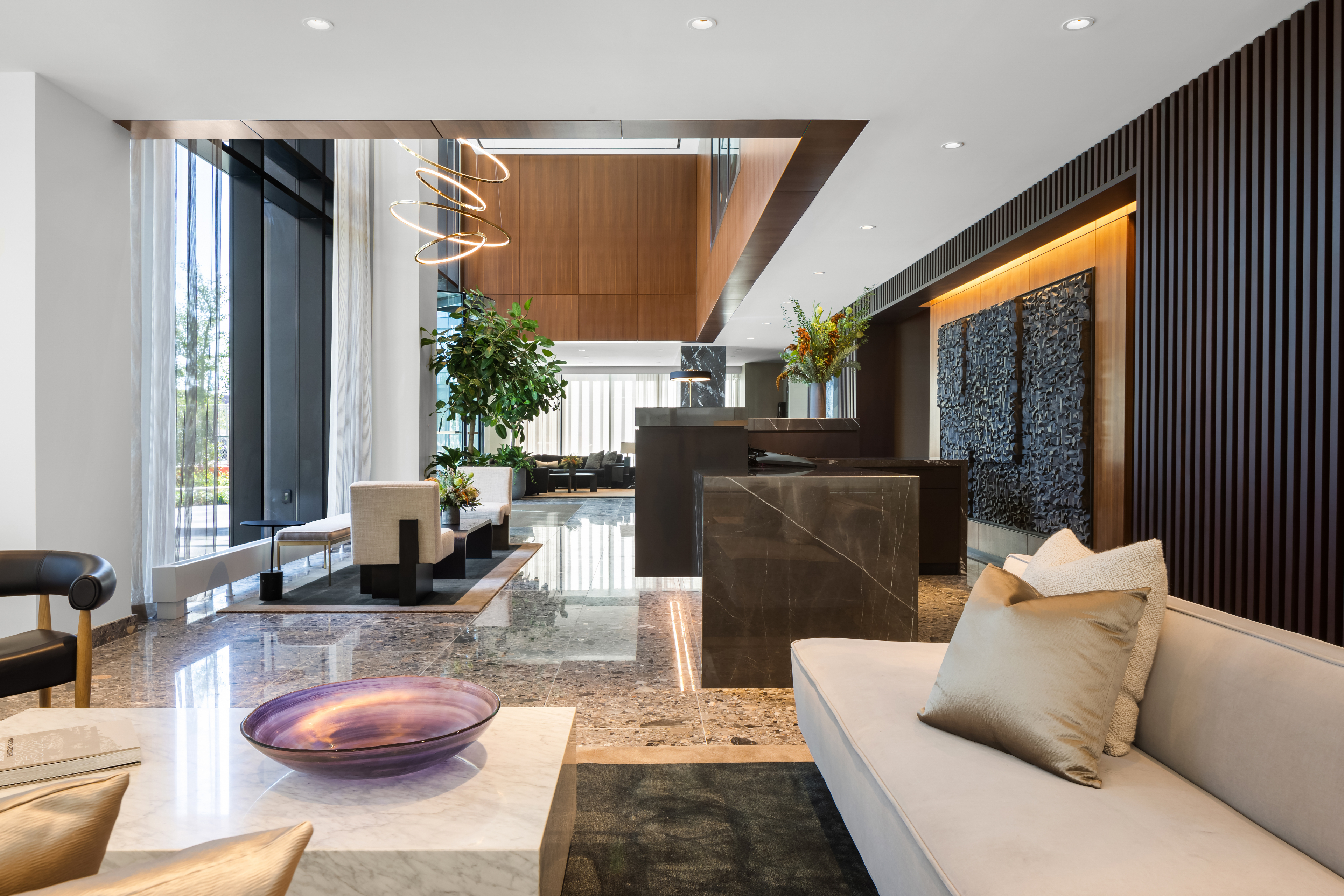
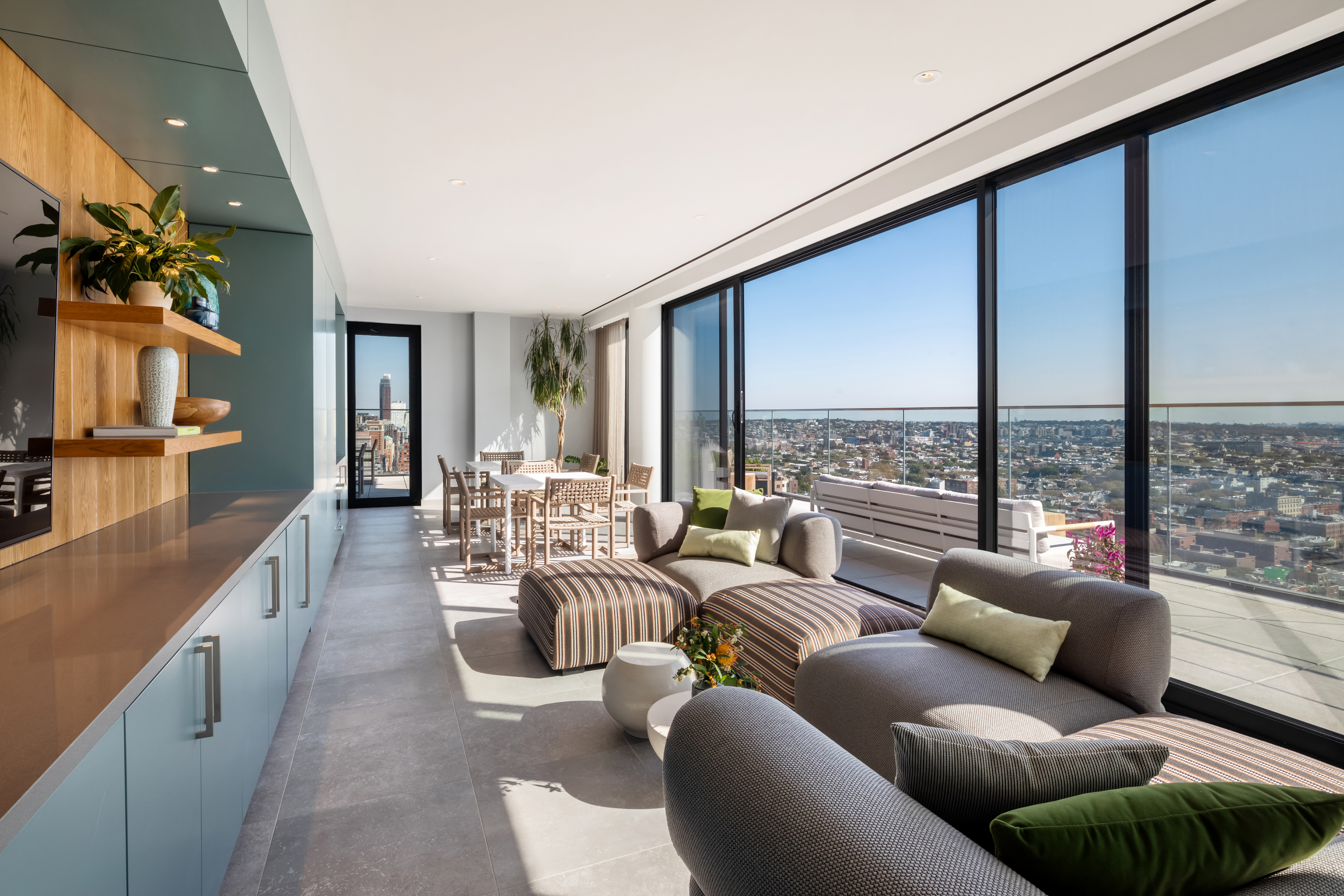
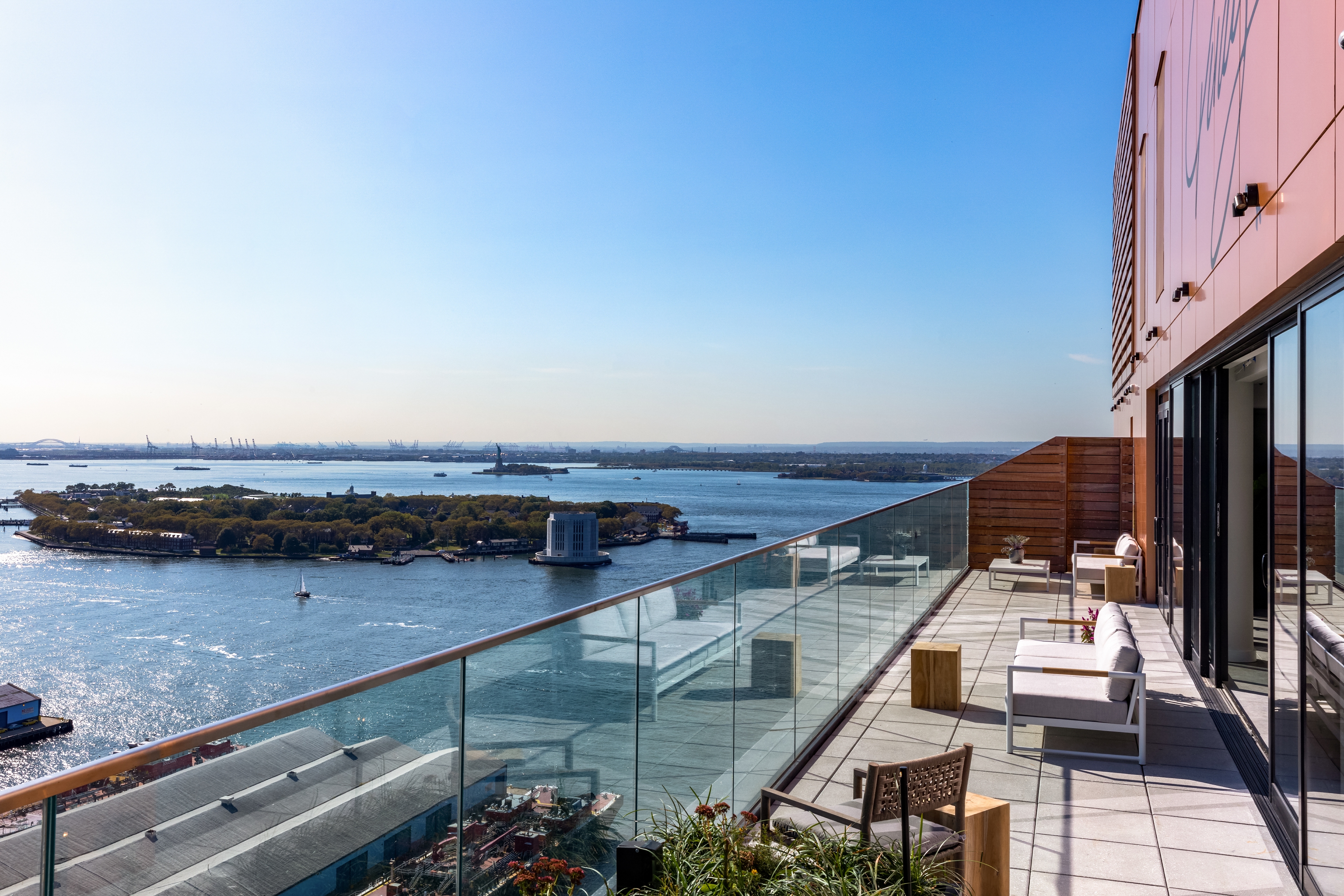
INFORMATION
Receive our daily digest of inspiration, escapism and design stories from around the world direct to your inbox.
Siska Lyssens has contributed to Wallpaper* since 2014, covering design in all its forms – from interiors to architecture and fashion. Now living in the U.S. after spending almost a decade in London, the Belgian journalist puts her creative branding cap on for various clients when not contributing to Wallpaper* or T Magazine.