Manchester Jewish Museum blends old and new to celebrate social history
Manchester Jewish Museum by Citizens Design Bureau effortlessly bridges past and present and is the city's newest cultural and social history draw
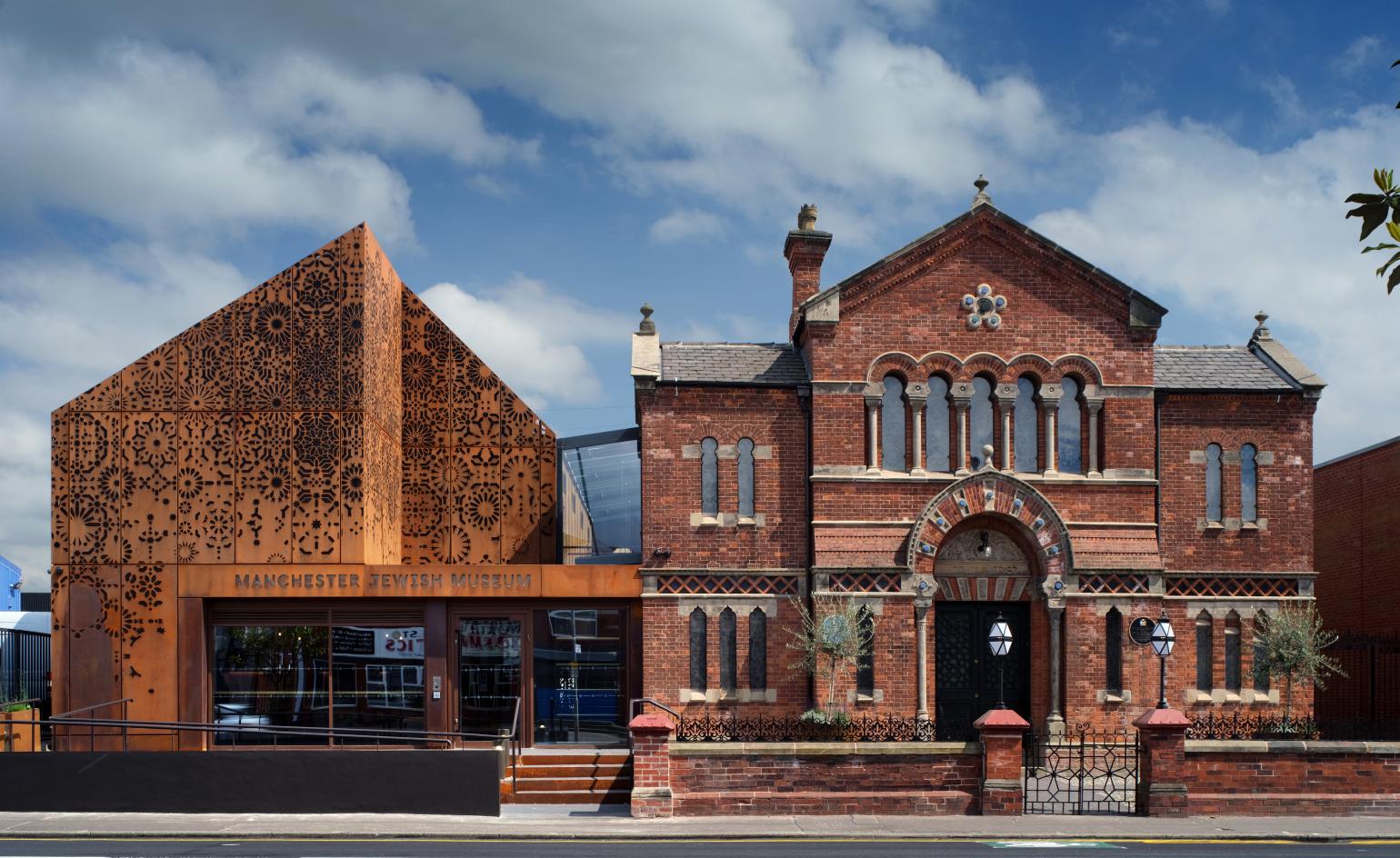
Situated on Manchester City’s Cheetham Hill Road, the former synagogue that is now part of the Manchester Jewish Museum was once the focal point of a thriving community and local textile trading industry. Over time, the neighbourhood changed, and eight years ago, the Grade II-listed structure found itself in an ambiguous context of industrial warehouses and ramshackle merchants' buildings. It is in this setting that Citizens Design Bureau began searching for a way to ‘express the messiness and blurred boundaries of the surrounding context’, says practice director Katy Marks. The studio was appointed in 2016, and now, after almost a decade of planning and two years of closure, the new Manchester Jewish Museum is complete and opens its doors to the public.
A collaborative design process with the local community uncovered food as a point of intersection among multiple faiths. This led to a brief reimagining the museum as a public ‘living-room’ with the ability to host community meals and functions, as well as a range of live events.
For this to be successfully realised, it was important that the new extension did not reference any religious iconography that might subsequently reject or exclude certain communities. Externally, this intent is expressed through a perforated, Corten façade that pulls back to create a new entrance, inviting a diversity of visitors and countering the former synagogue building’s overtly religious appearance.
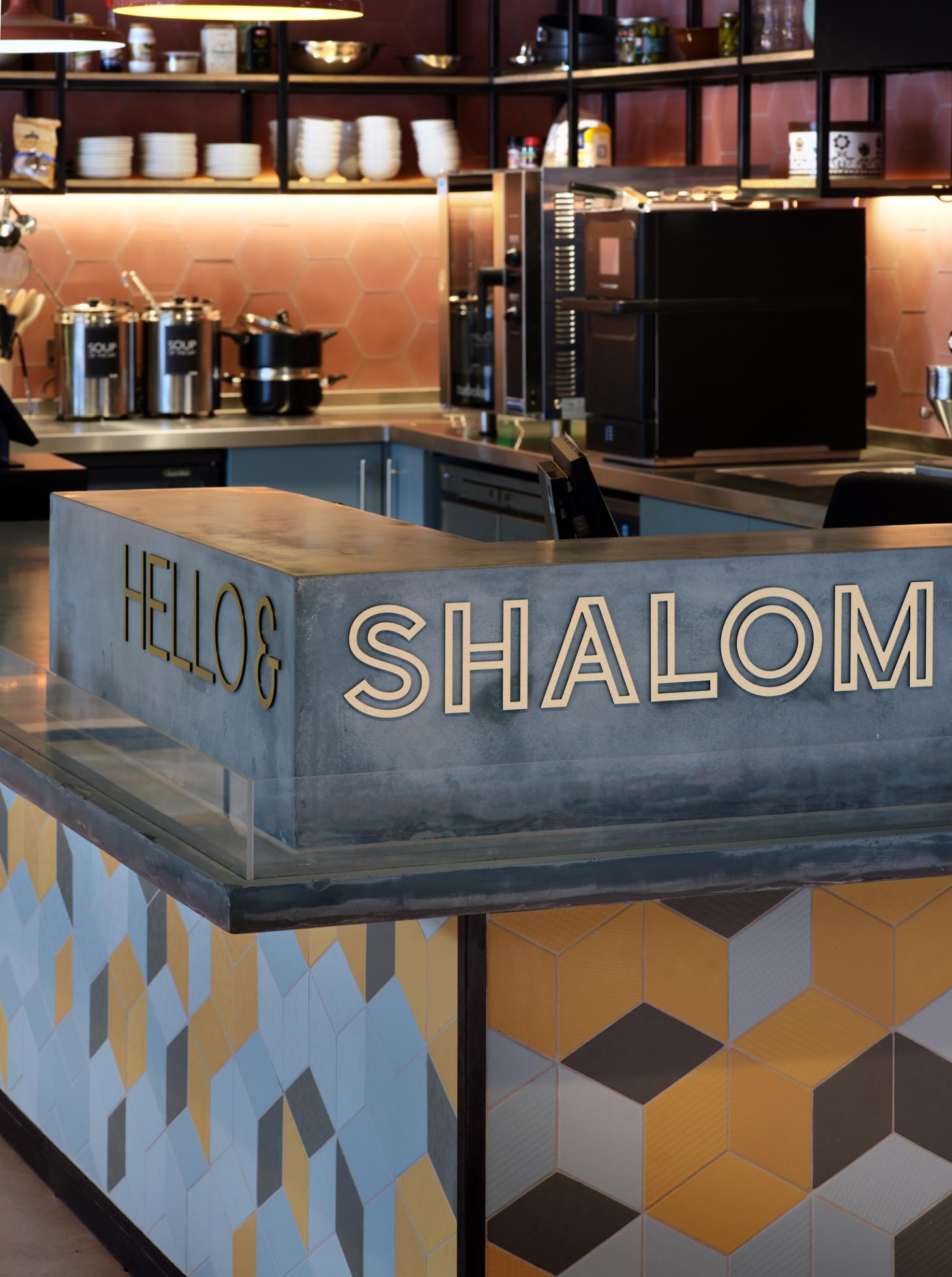
Internally, a well-lit atrium takes visitors through a programme of café, shop and community learning space; the last equipped to host free baking lessons with locals. Upstairs in the new gallery, a large table housing objects from the museum’s collection doubles as a surface for dining, symbolising the union of faith, culture and tradition: the invisible things that hold communities together.
The interior of the deconsecrated synagogue extends this theme of continuity and sharing through a careful restoration that remains faithful to its history as the oldest surviving synagogue in Manchester, while balancing this with the requirement for a fully functioning performance space. ‘It’s very much about not pleasing everyone but telling stories so that it speaks for itself and invites everyone,’ explains Marks. ‘This is a social history museum not a faith museum, and the synagogue is an artefact within that,’ she continues. New is integrated into old seamlessly; sound infrastructures are concealed within the balustrade which, along with the rest of the interior, has been reinstated to the original 19th-century colour palette.
Much like the synagogue’s outward expression, which reflects the geographical origins of Sephardi Jews in North Africa through its Moorish geometric motifs, the new extension reflects an emerging context of openness and exchange by facilitating intercultural dialogue, bridging religious and cultural differences to build on a shared, common experience.
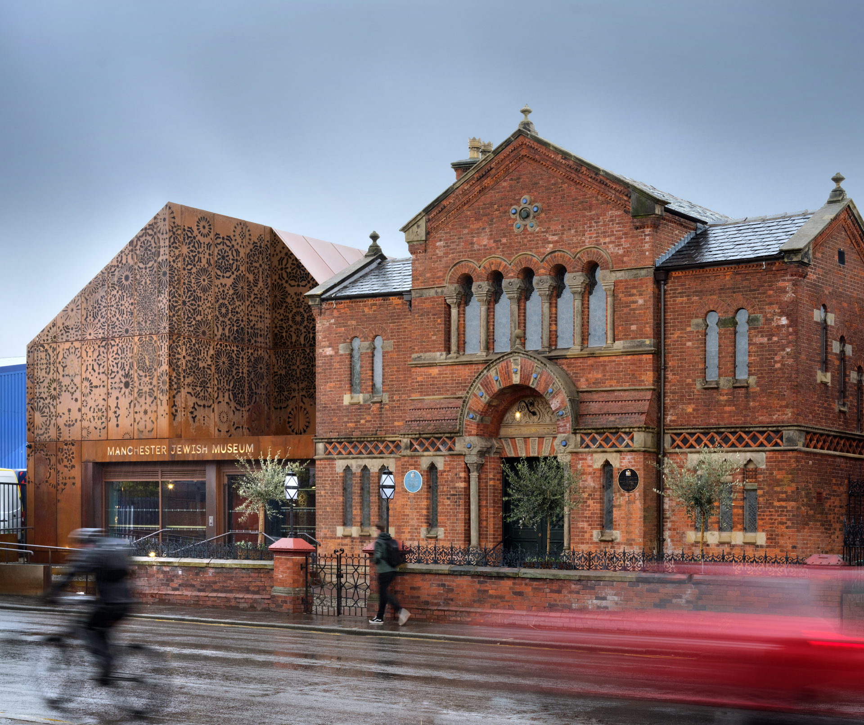
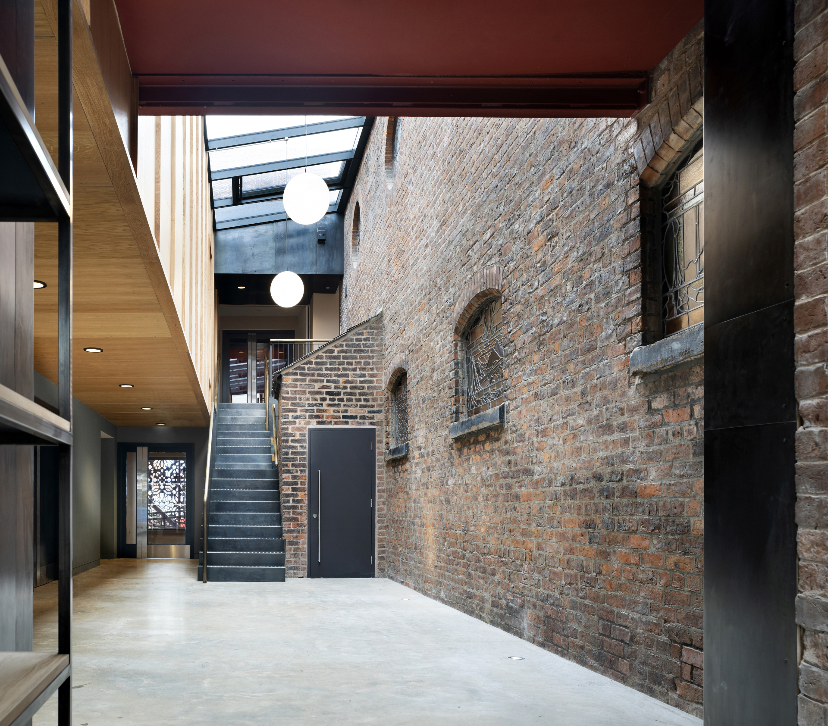
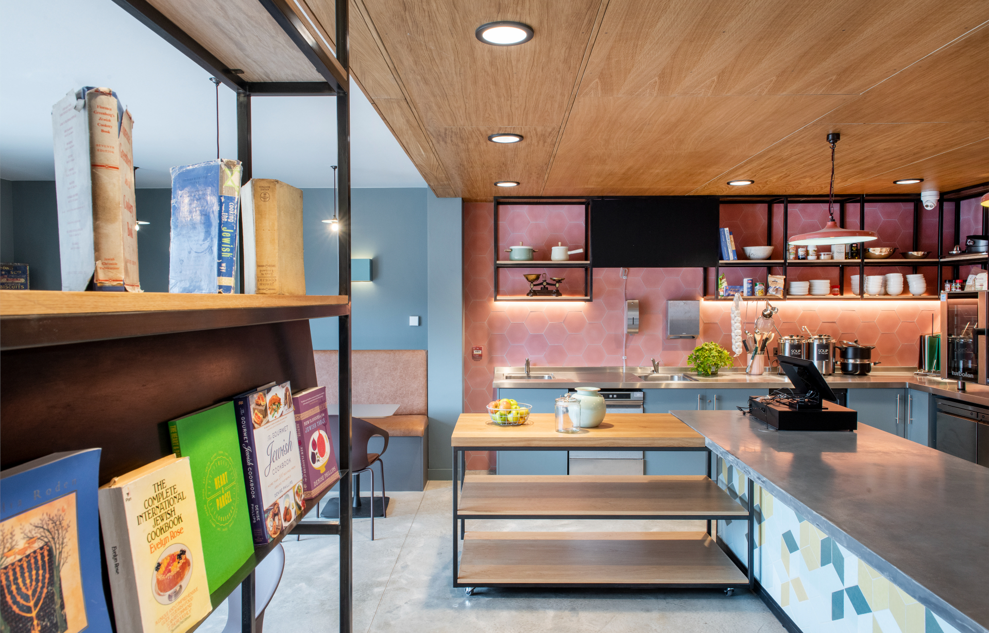
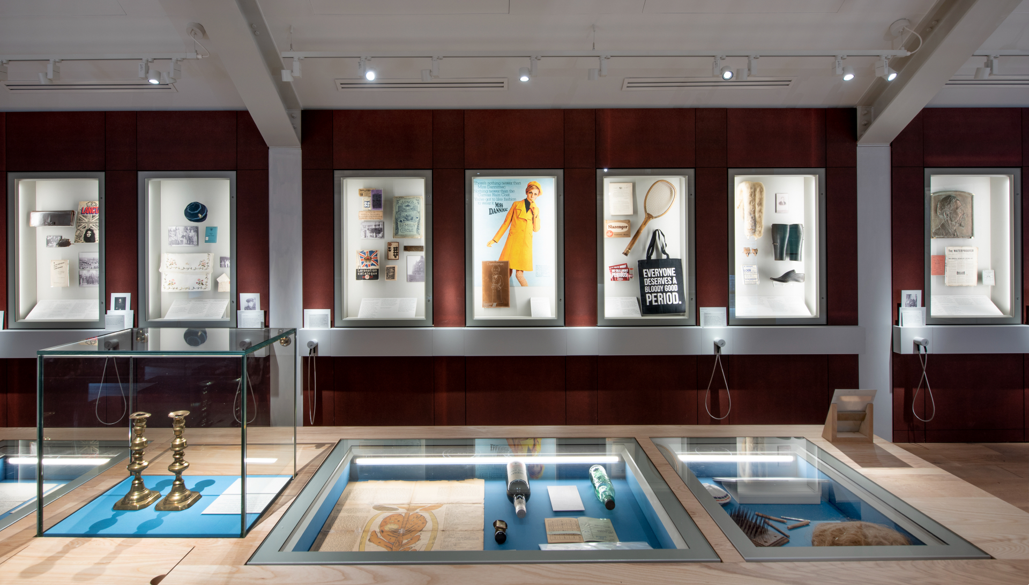
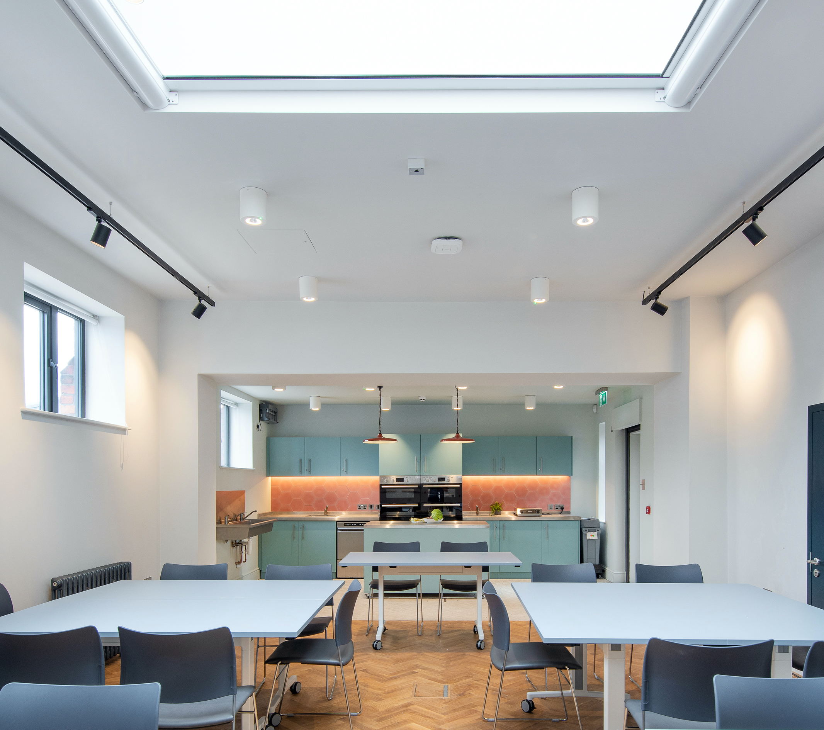
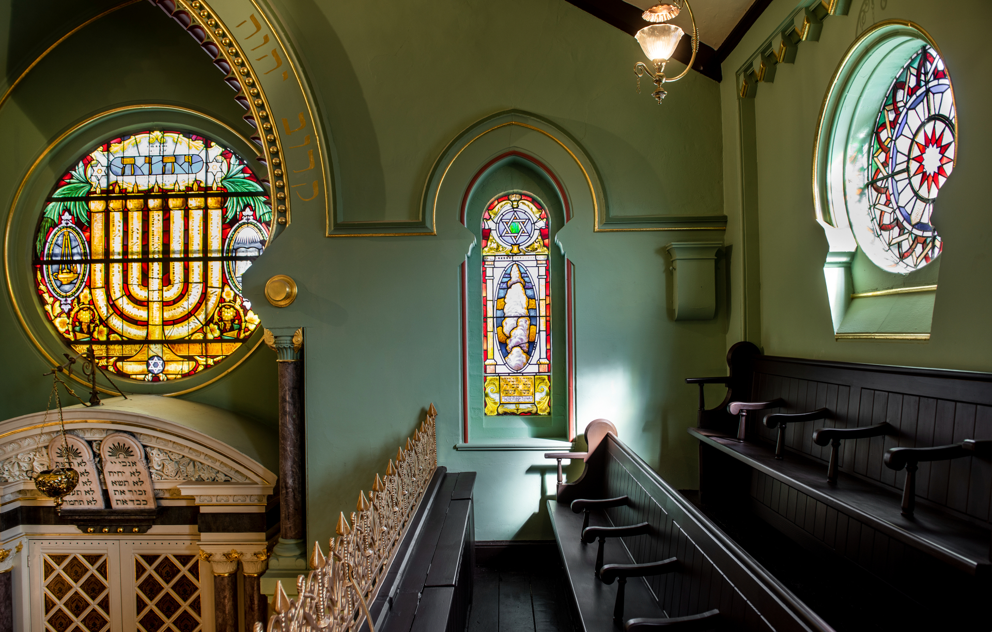
INFORMATION
Receive our daily digest of inspiration, escapism and design stories from around the world direct to your inbox.
Marwa el Mubark is an Irish architect based in London. She is the co-founder of the research and design practice Saqqra and a lecturer at Kingston School of Art.
-
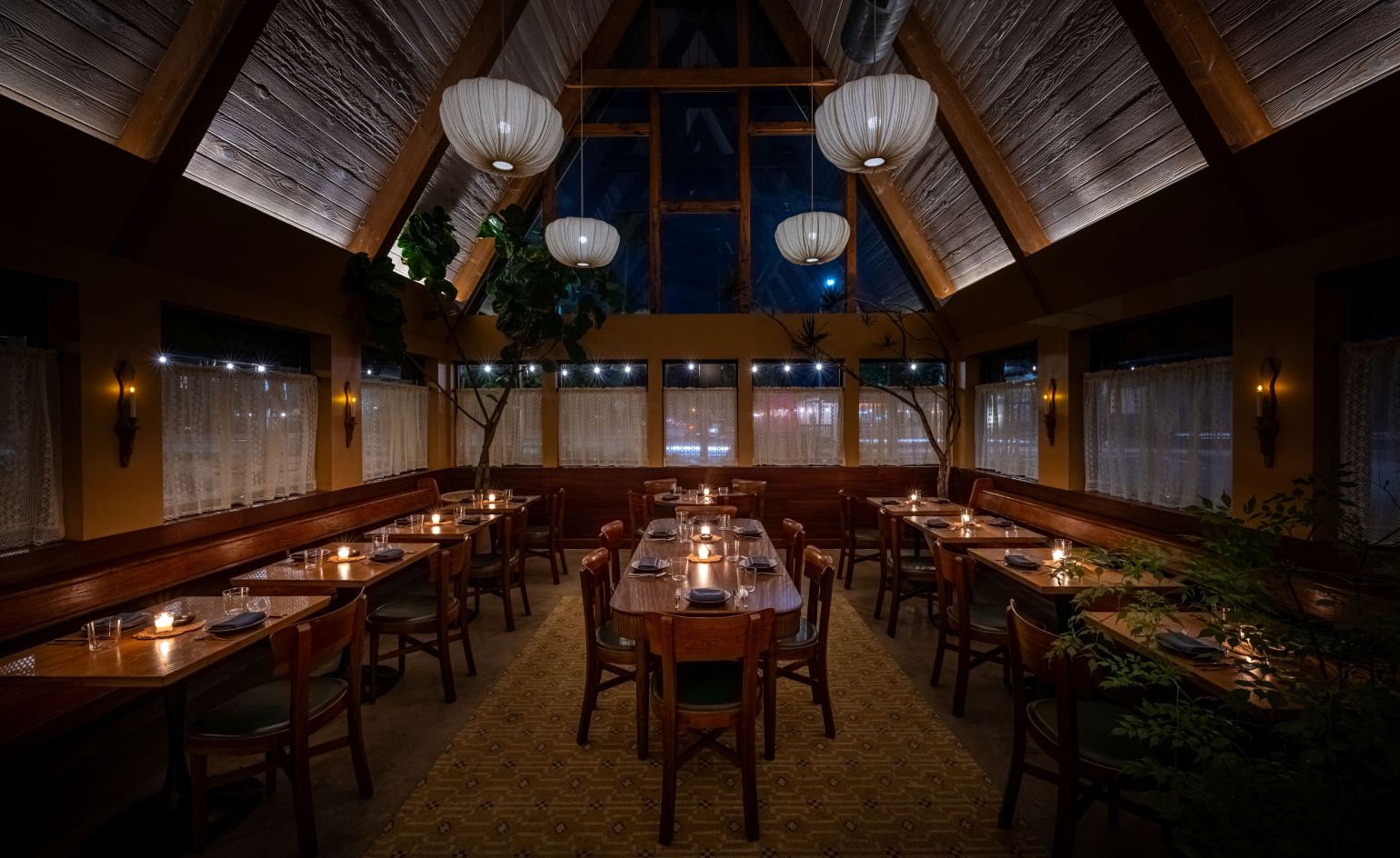 Chef Ray Garcia brings Broken Spanish back to life on LA’s Westside
Chef Ray Garcia brings Broken Spanish back to life on LA’s WestsideClosed during the pandemic, Broken Spanish lives again in spirit as Ray Garcia reopens the conversation with modern Mexican cooking and layered interiors
-
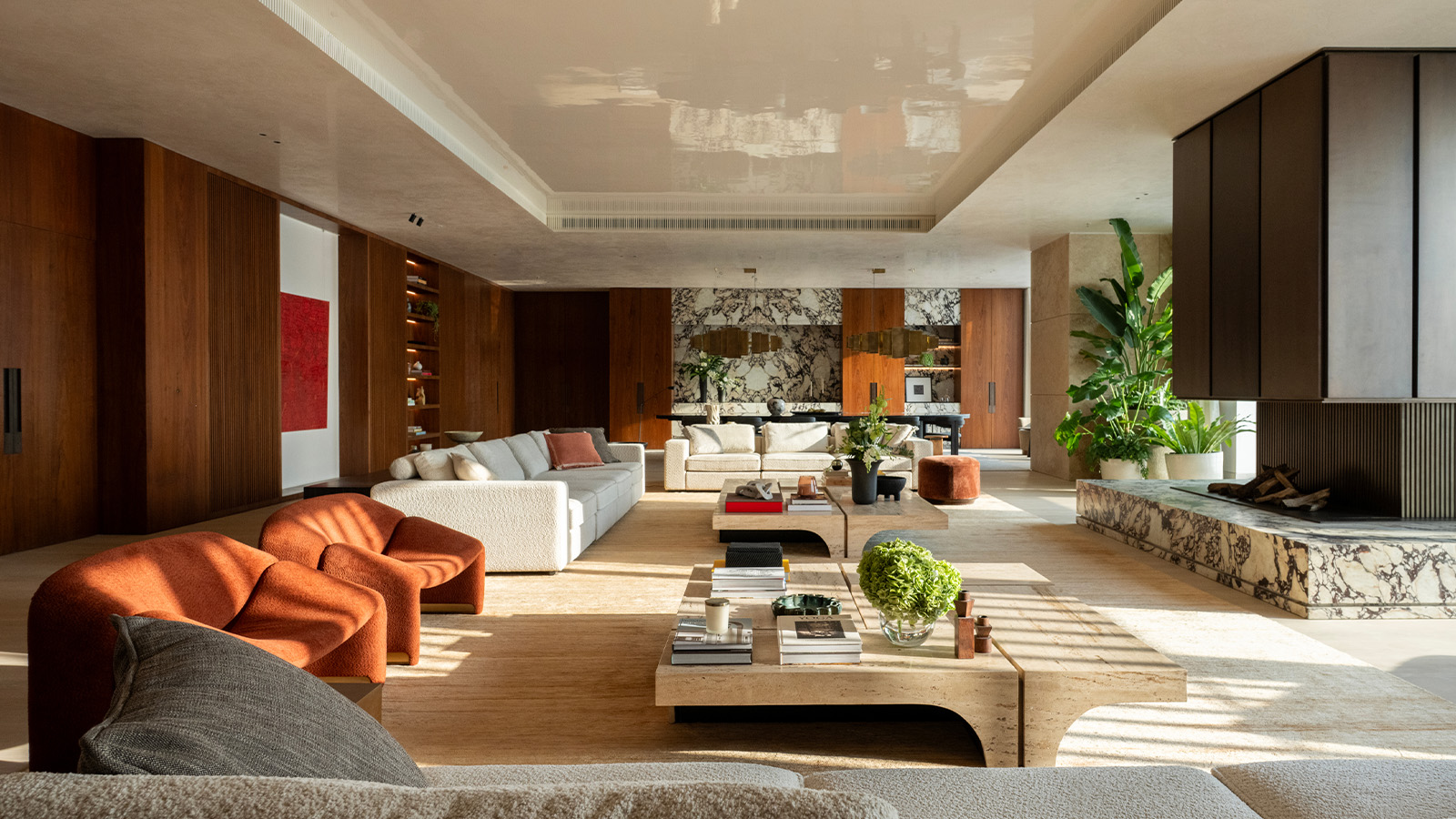 Inside a skyrise Mumbai apartment, where ancient Indian design principles adds a personal take on contemporary luxury
Inside a skyrise Mumbai apartment, where ancient Indian design principles adds a personal take on contemporary luxuryDesigned by Dieter Vander Velpen, Three Sixty Degree West in Mumbai is an elegant interplay of scale, texture and movement, against the backdrop of an urban vista
-
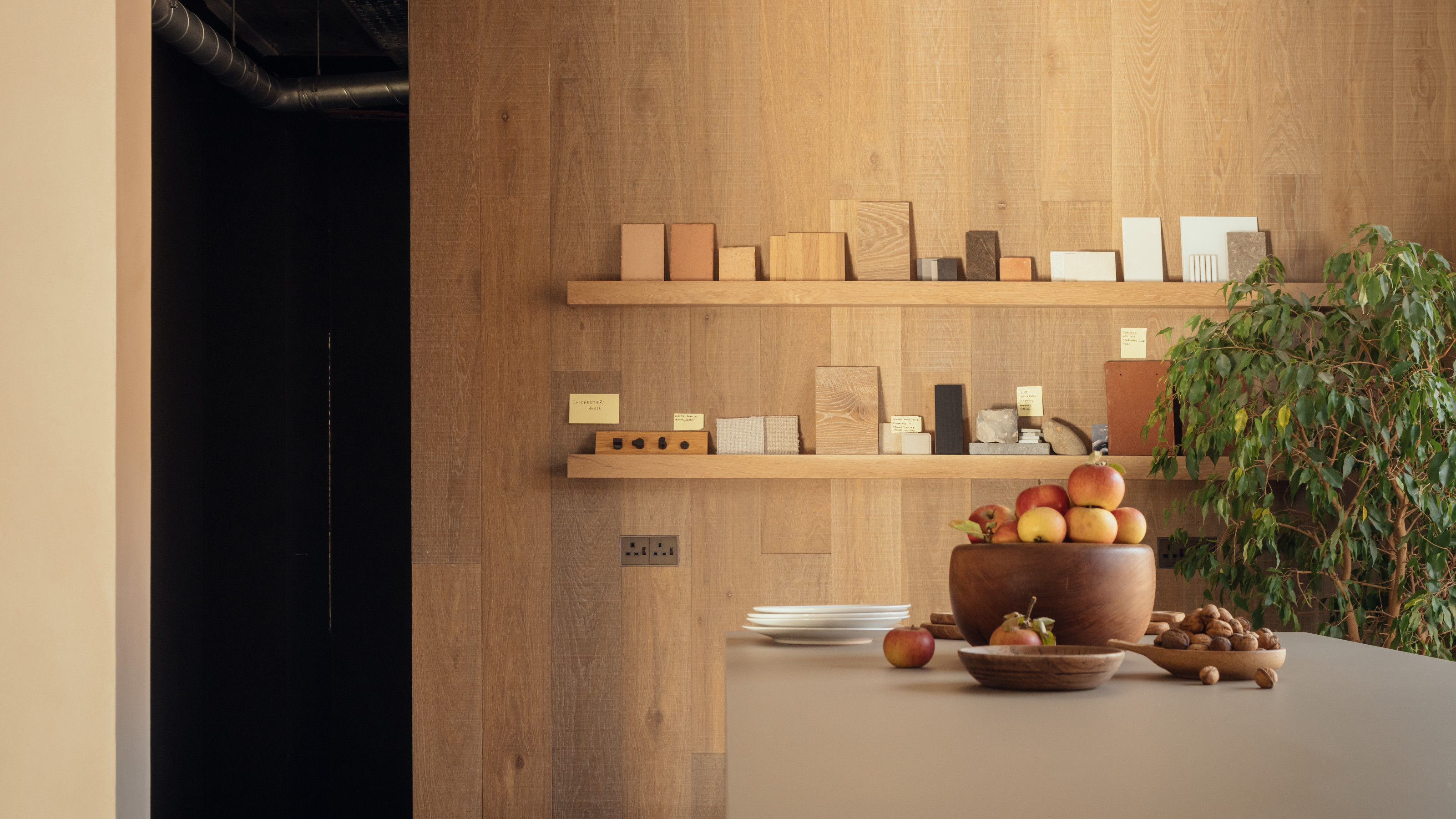 A bespoke studio space makes for a perfect architectural showcase in Hampshire
A bespoke studio space makes for a perfect architectural showcase in HampshireWinchester-based architects McLean Quinlan believe their new finely crafted bespoke studio provides the ultimate demonstration of their approach to design
-
 A bespoke studio space makes for a perfect architectural showcase in Hampshire
A bespoke studio space makes for a perfect architectural showcase in HampshireWinchester-based architects McLean Quinlan believe their new finely crafted bespoke studio provides the ultimate demonstration of their approach to design
-
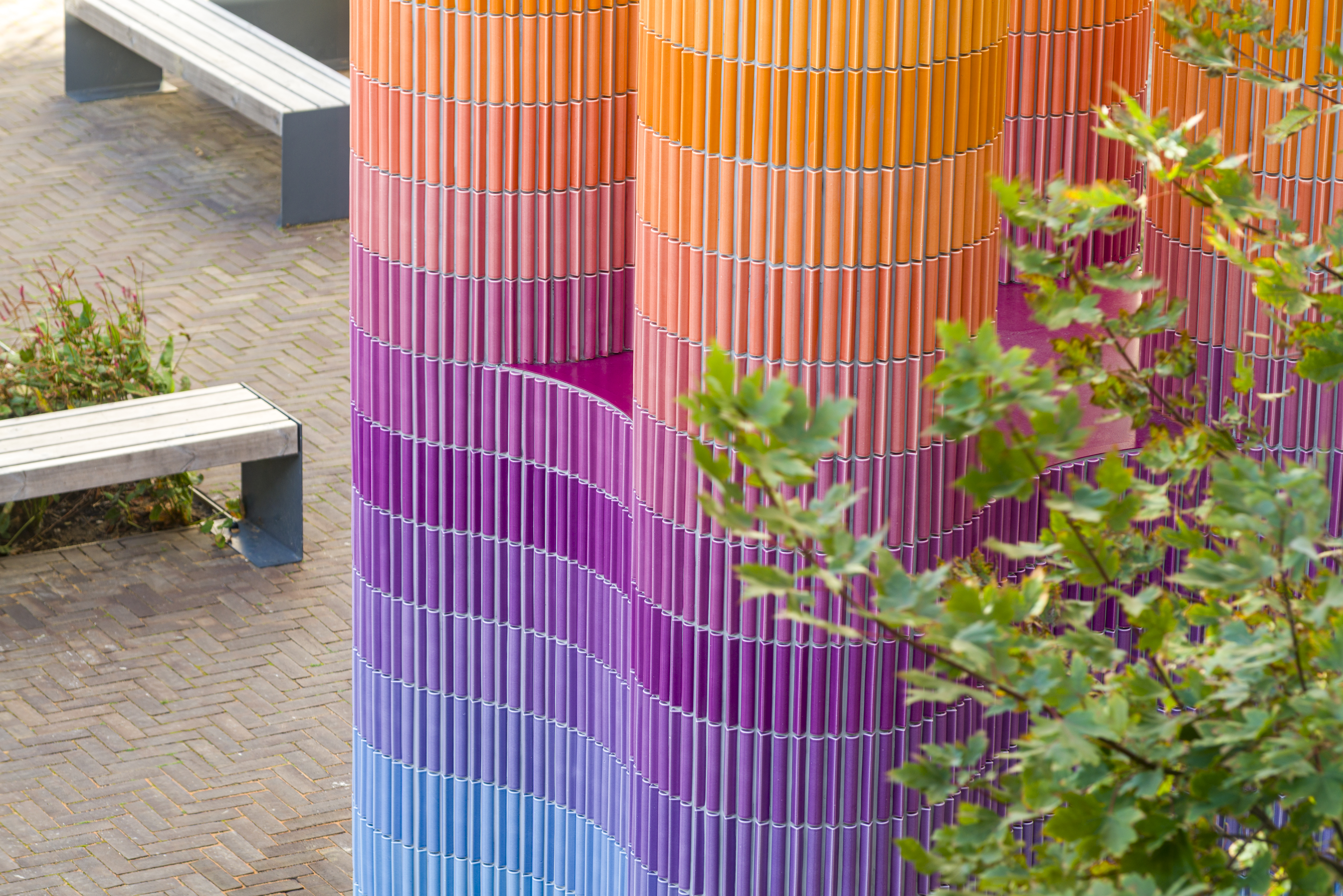 'It offers us an escape, a route out of our own heads' – Adam Nathaniel Furman on public art
'It offers us an escape, a route out of our own heads' – Adam Nathaniel Furman on public artWe talk to Adam Nathaniel Furman on art in the public realm – and the important role of vibrancy, colour and the power of permanence in our urban environment
-
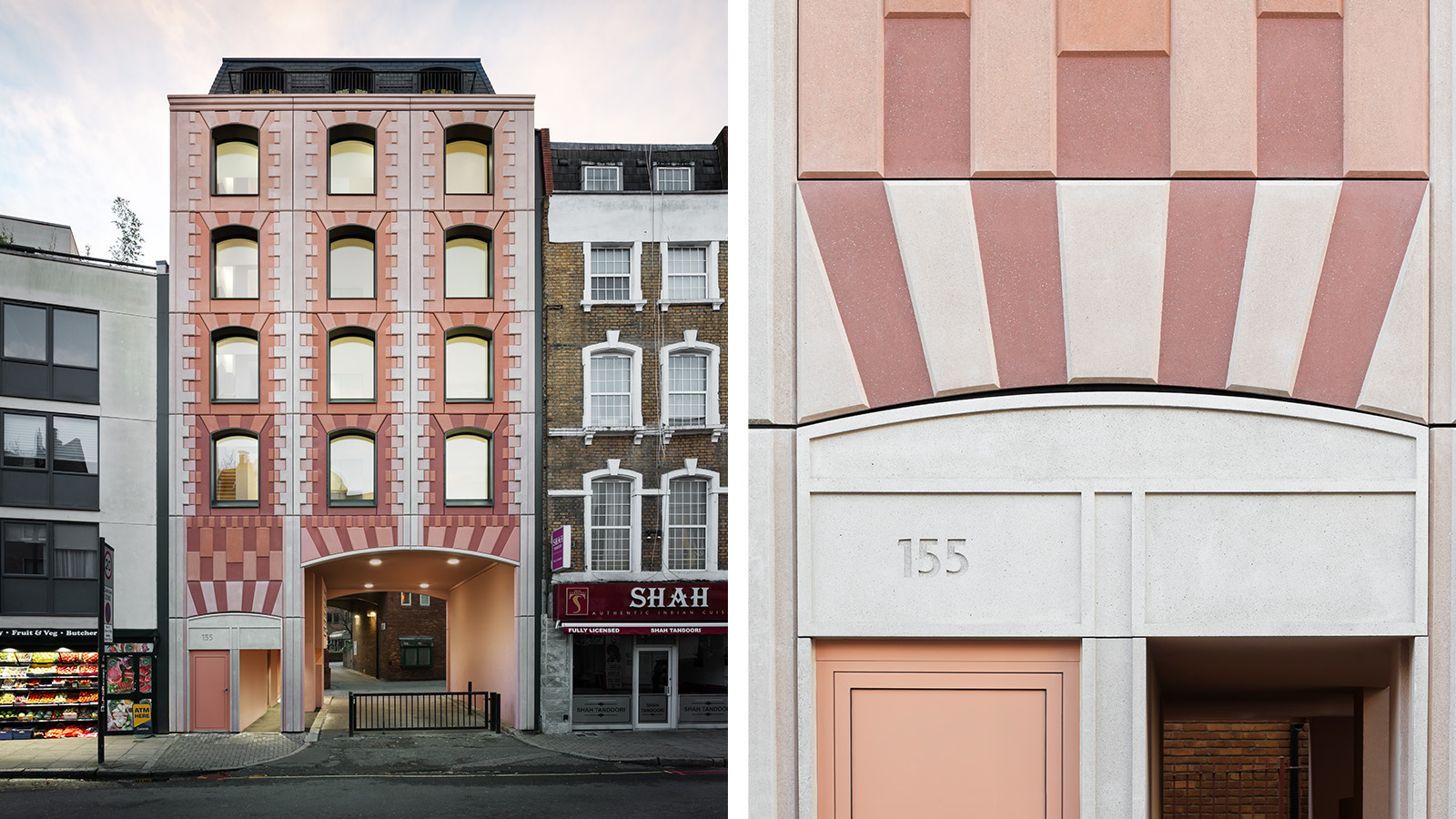 Is this reimagined 1980s brick building the answer to future living?
Is this reimagined 1980s brick building the answer to future living?Architects Bureau de Change revamped this Euston building by reusing and reimagining materials harvested from the original – an example of a low-carbon retrofit, integrated into the urban context
-
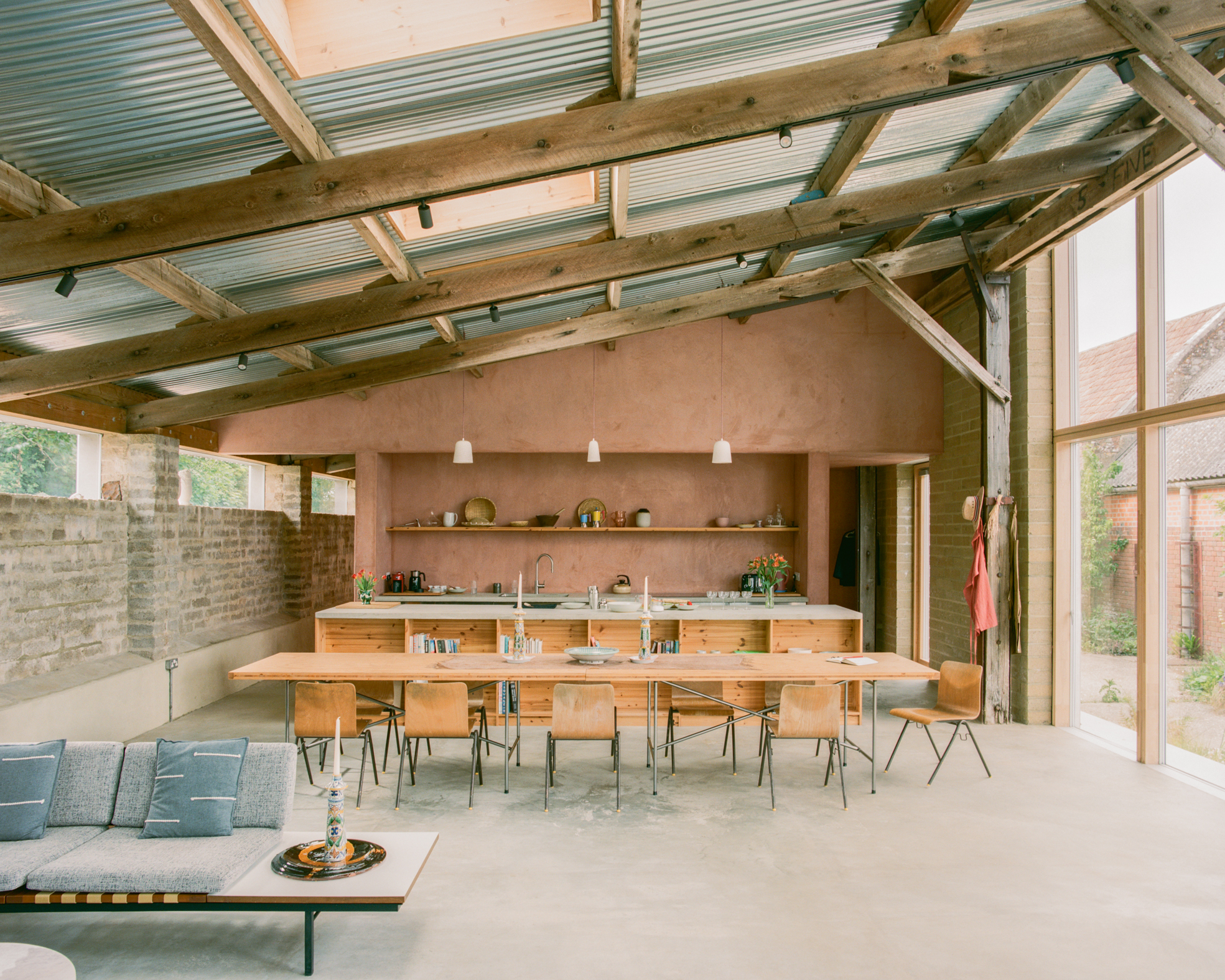 Wallpaper* Architect Of The Year 2026: Je Ahn of Studio Weave on a building that made him smile
Wallpaper* Architect Of The Year 2026: Je Ahn of Studio Weave on a building that made him smileWe ask our three Architects of the Year at the 2026 Wallpaper* Design Awards about a building that made them smile. Here, Je Ahn of Studio Weave discusses Can Lis in Mallorca
-
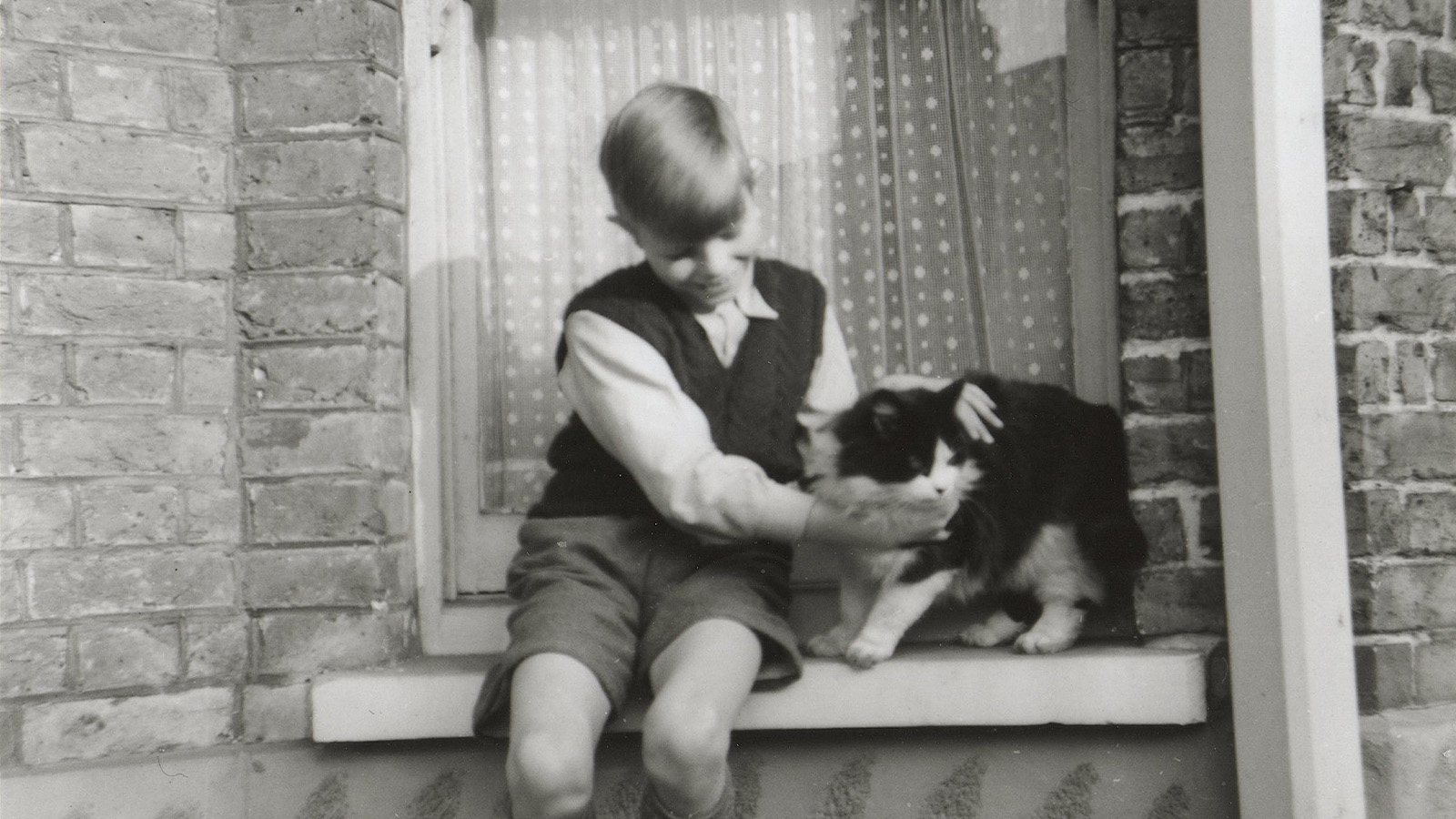 You can soon step inside David Bowie’s childhood home
You can soon step inside David Bowie’s childhood homeBy 2027, Bowie’s childhood home will be restored to its original 1960s appearance, including the musician’s bedroom, the launchpad for his long career
-
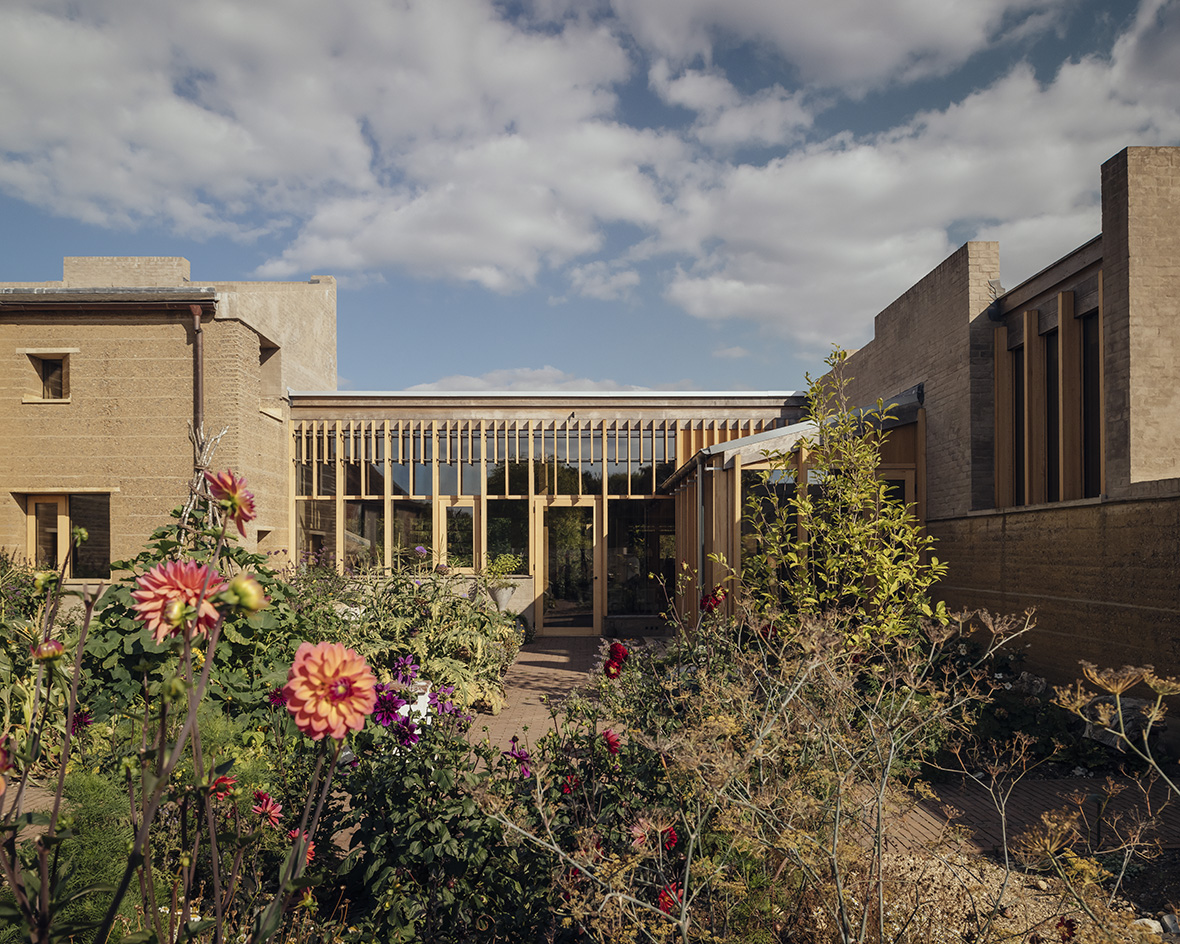 Wallpaper* Design Awards: this rammed-earth house in Wiltshire is an eco exemplar
Wallpaper* Design Awards: this rammed-earth house in Wiltshire is an eco exemplarTuckey Design Studio’s rammed-earth house in the UK's Wiltshire countryside stands out for its forward-thinking, sustainable building methods – which earned it a place in our trio of Best Use of Material winners at the 2026 Wallpaper* Design Awards
-
 Step inside this perfectly pitched stone cottage in the Scottish Highlands
Step inside this perfectly pitched stone cottage in the Scottish HighlandsA stone cottage transformed by award-winning Glasgow-based practice Loader Monteith reimagines an old dwelling near Inverness into a cosy contemporary home
-
 This curved brick home by Flawk blends quiet sophistication and playful details
This curved brick home by Flawk blends quiet sophistication and playful detailsDistilling developer Flawk’s belief that architecture can be joyful, precise and human, Runda brings a curving, sculptural form to a quiet corner of north London