Statement stairs twist through Luigi Rosselli’s 1920s villa renovation in Sydney
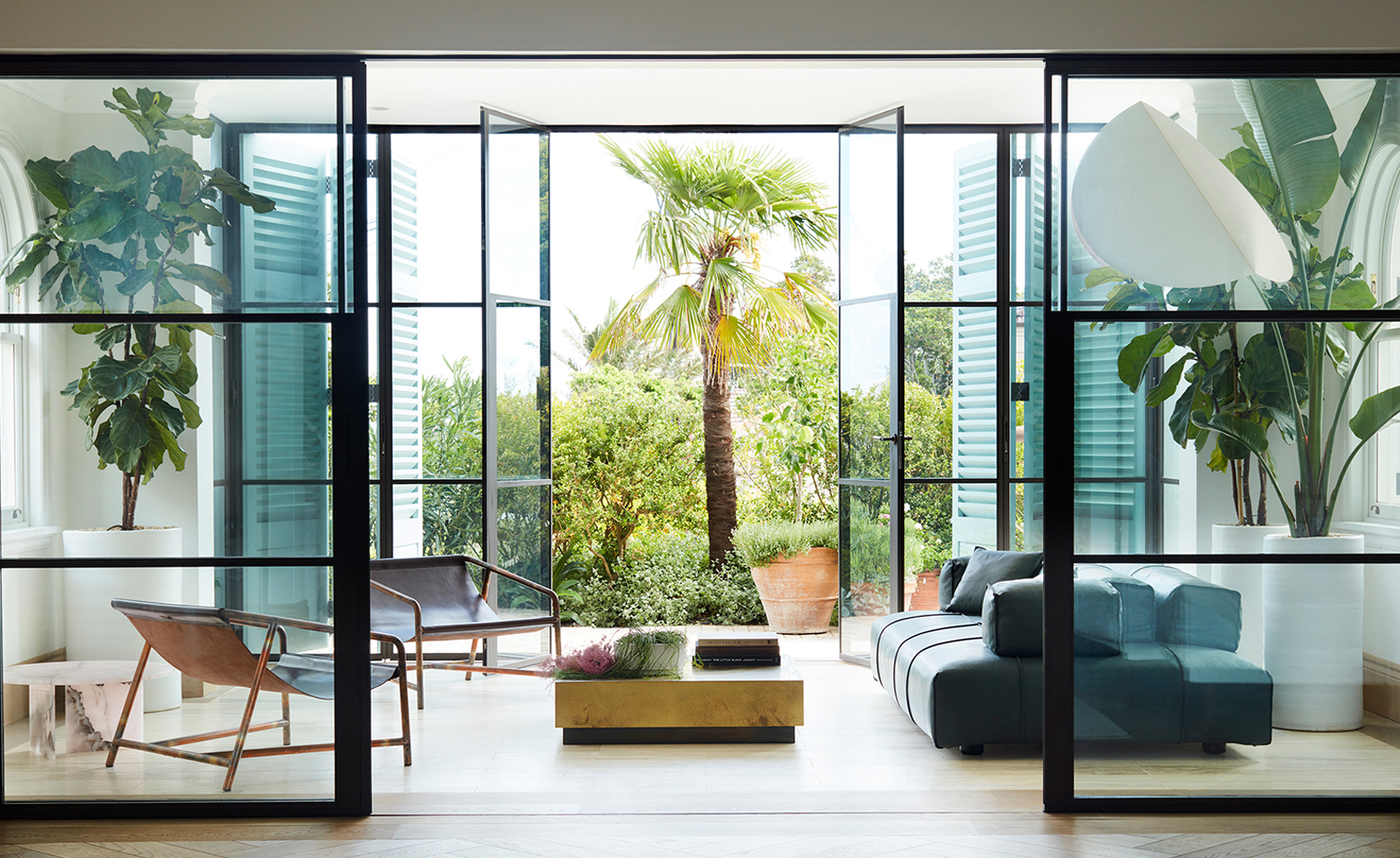
Receive our daily digest of inspiration, escapism and design stories from around the world direct to your inbox.
You are now subscribed
Your newsletter sign-up was successful
Want to add more newsletters?

Daily (Mon-Sun)
Daily Digest
Sign up for global news and reviews, a Wallpaper* take on architecture, design, art & culture, fashion & beauty, travel, tech, watches & jewellery and more.

Monthly, coming soon
The Rundown
A design-minded take on the world of style from Wallpaper* fashion features editor Jack Moss, from global runway shows to insider news and emerging trends.

Monthly, coming soon
The Design File
A closer look at the people and places shaping design, from inspiring interiors to exceptional products, in an expert edit by Wallpaper* global design director Hugo Macdonald.
Stepping inside this house renovation by Luigi Rosselli Architects in Sydney is a bit like a time-travel forwards. While the architects preserved the 1920s house, worthy of a Great Gatsby style party with its charming classical facade and surrounding garden, inside there is a clear departure to 21st-century elegance with an impressive new staircase, and materials including brass metalwork and bronze finishes.
While the house – which sits pretty beneath the canopy of a 100-year-old Pepper tree at the summit of Bellevue Hill, Sydney's very own West Egg – wasn’t listed, the architects were aware of its architectural contribution and wanted to tread carefully with the renovation. The villa belongs to a movement of Mediterranean-inspired classicist villas that were designed in the 1920s in rebellion to the functionalist, modern movement sweeping Europe.
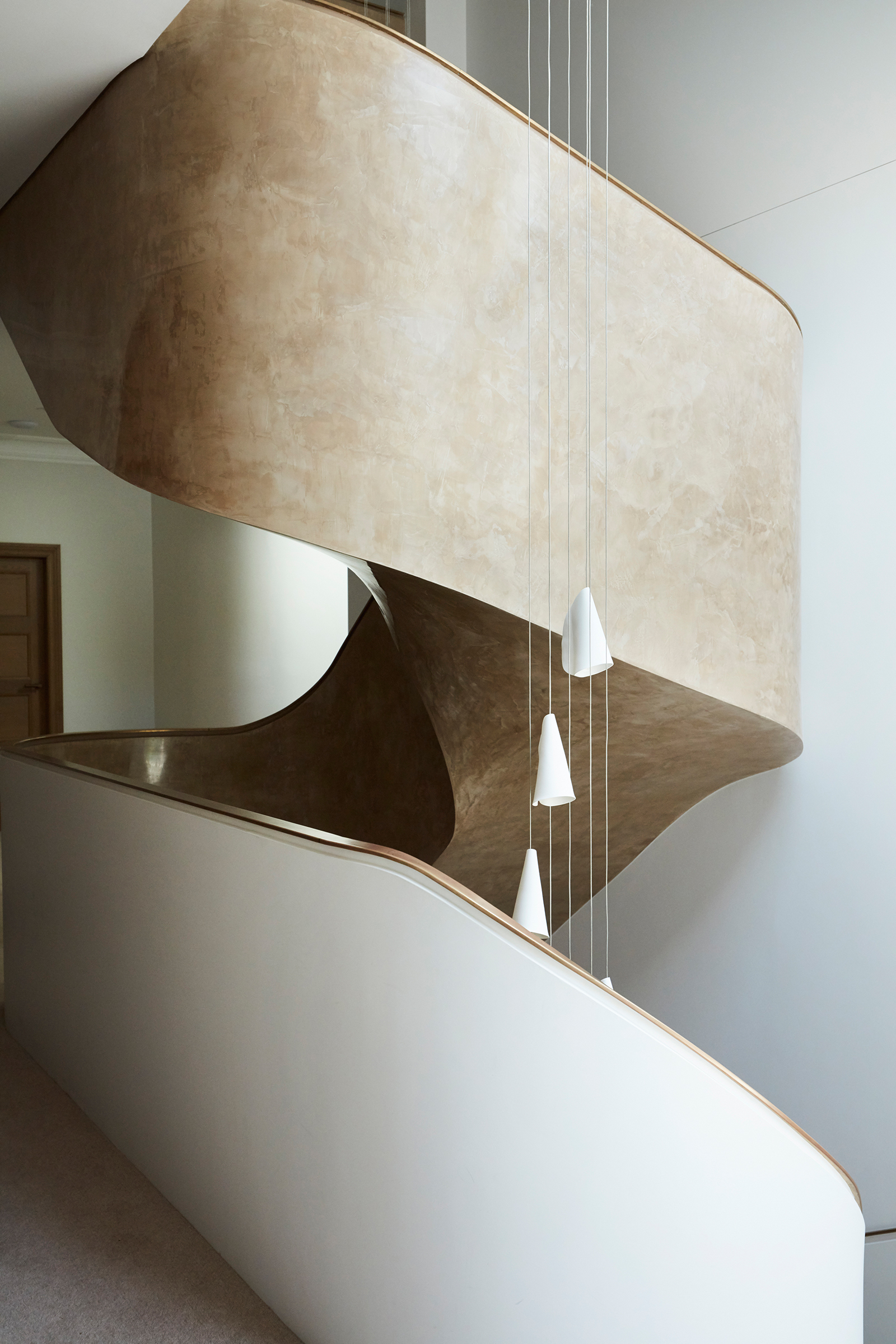
Architect Luigi Rosselli observed the merits of the property’s grand loggia and portico, its fireplaces and large rooms, yet there were some enhancements necessary for contemporary living. He opened up the plan to create more flow through the rooms, and added a new basement garage, an attic room and a swimming pool. Existing timber framed windows were replaced with larger steel framed windows that open up wider views of the garden (newly designed by landscape architect Myles Baldwin).
RELATED STORY
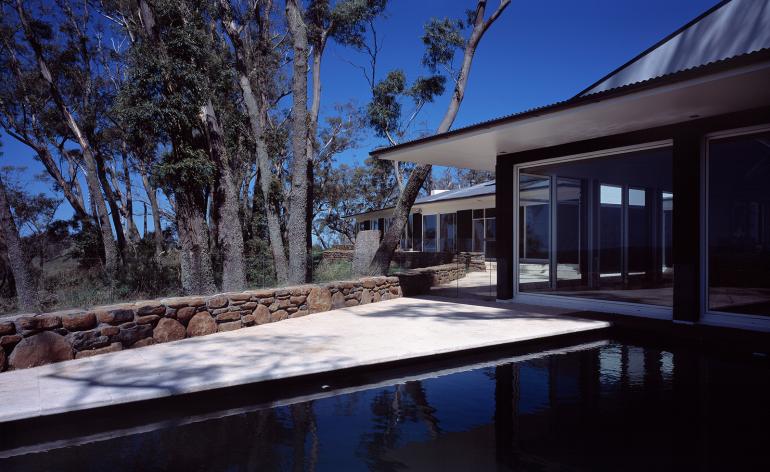
A new statement staircase marks the ‘rebirth’ of the house – the architects describe it as a ‘suspended sculptural ribbon’ that twists through the villa’s heart. Entirely detached from the stairwell, the staircase was an element that delighted the clients with its technical and artistic feat, so much so that Rosselli had to demonstrate its strength by jumping up and down on the treads.
Interior designer Romaine Alwill was behind the architectural finishes inside that confirm the new design’s signature elegance, complementing the existing classicism. Dense, heavy and rich materials such as stucco lucido (polished plaster), brass metalwork, solid timber panelling, resin-based wall claddings and bronze finishes on the cabinets create the same sense of refinement that the original villa exuded.
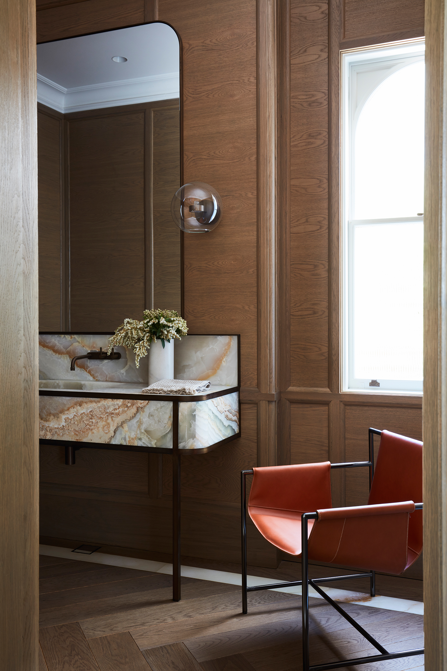
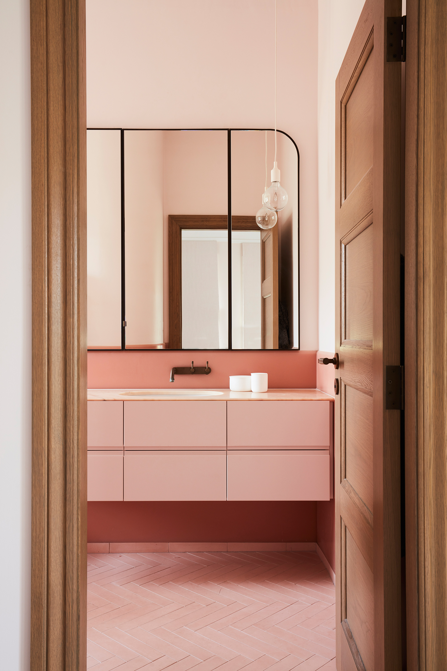
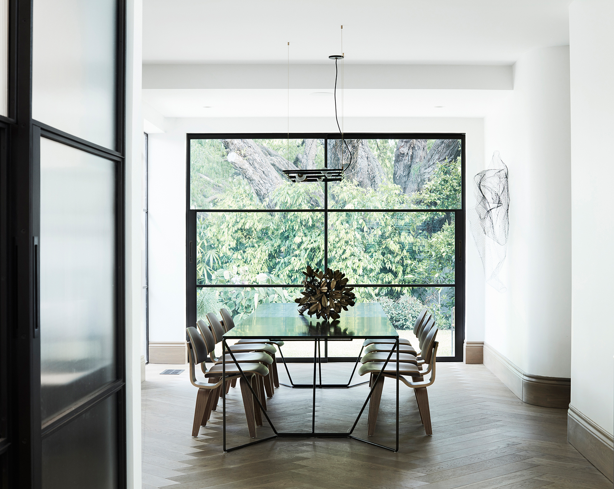
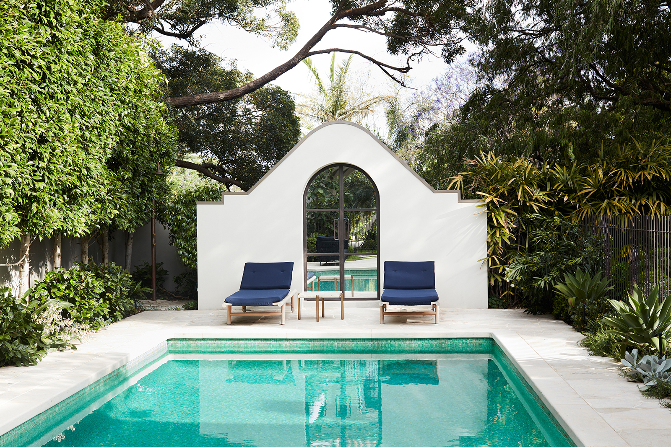
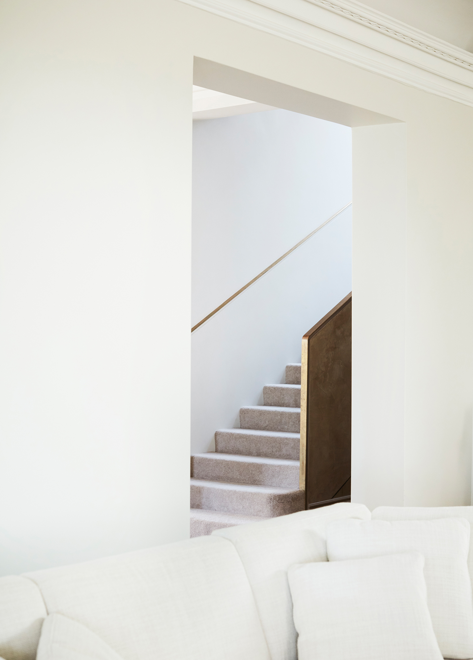
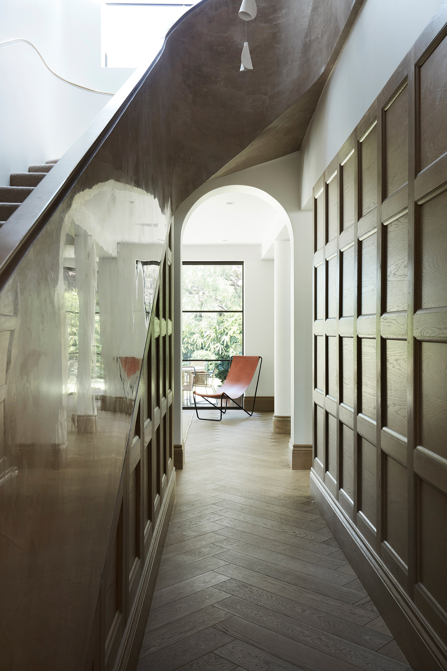
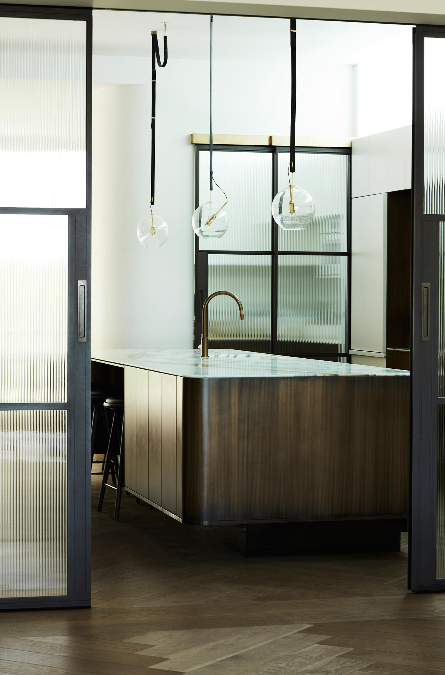
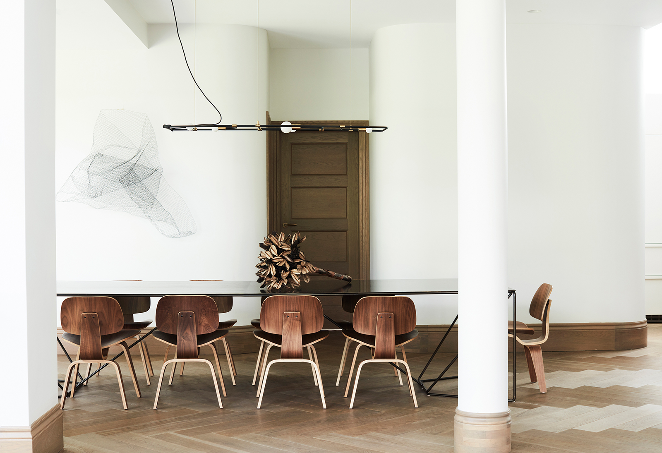
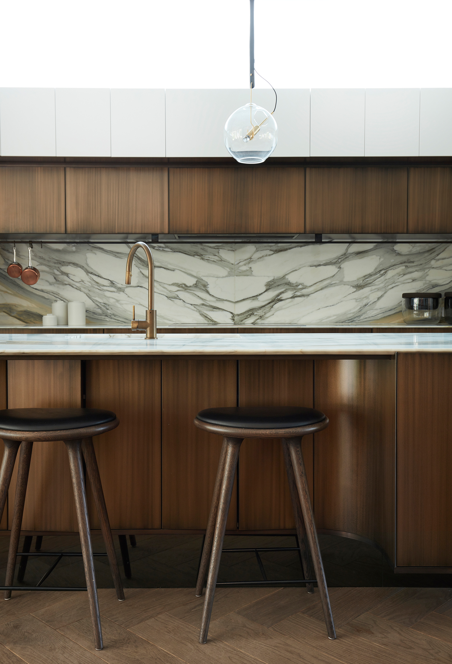
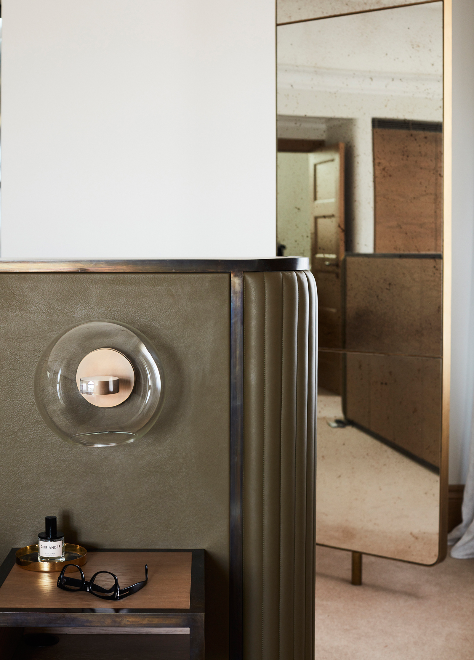
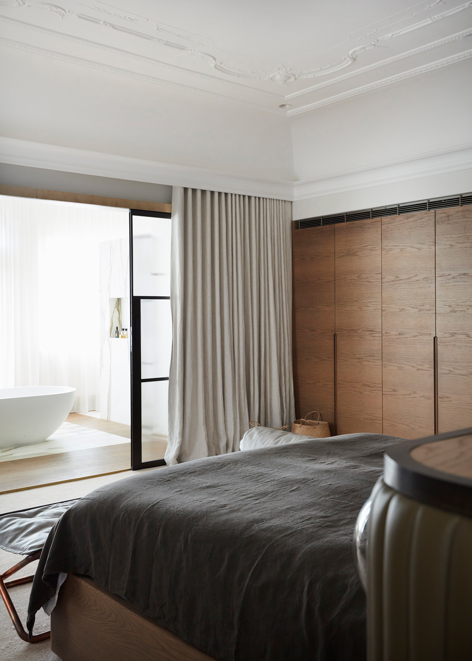
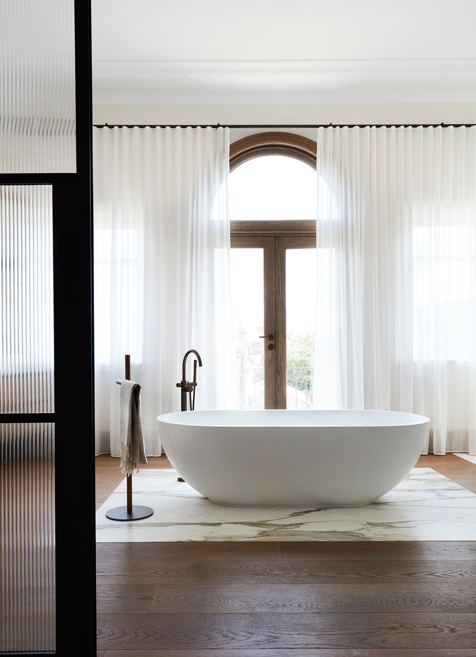
INFORMATION
luigirosselli.com
Receive our daily digest of inspiration, escapism and design stories from around the world direct to your inbox.
Harriet Thorpe is a writer, journalist and editor covering architecture, design and culture, with particular interest in sustainability, 20th-century architecture and community. After studying History of Art at the School of Oriental and African Studies (SOAS) and Journalism at City University in London, she developed her interest in architecture working at Wallpaper* magazine and today contributes to Wallpaper*, The World of Interiors and Icon magazine, amongst other titles. She is author of The Sustainable City (2022, Hoxton Mini Press), a book about sustainable architecture in London, and the Modern Cambridge Map (2023, Blue Crow Media), a map of 20th-century architecture in Cambridge, the city where she grew up.