Lofty London living: Harry Handelsman moves back to Bankside
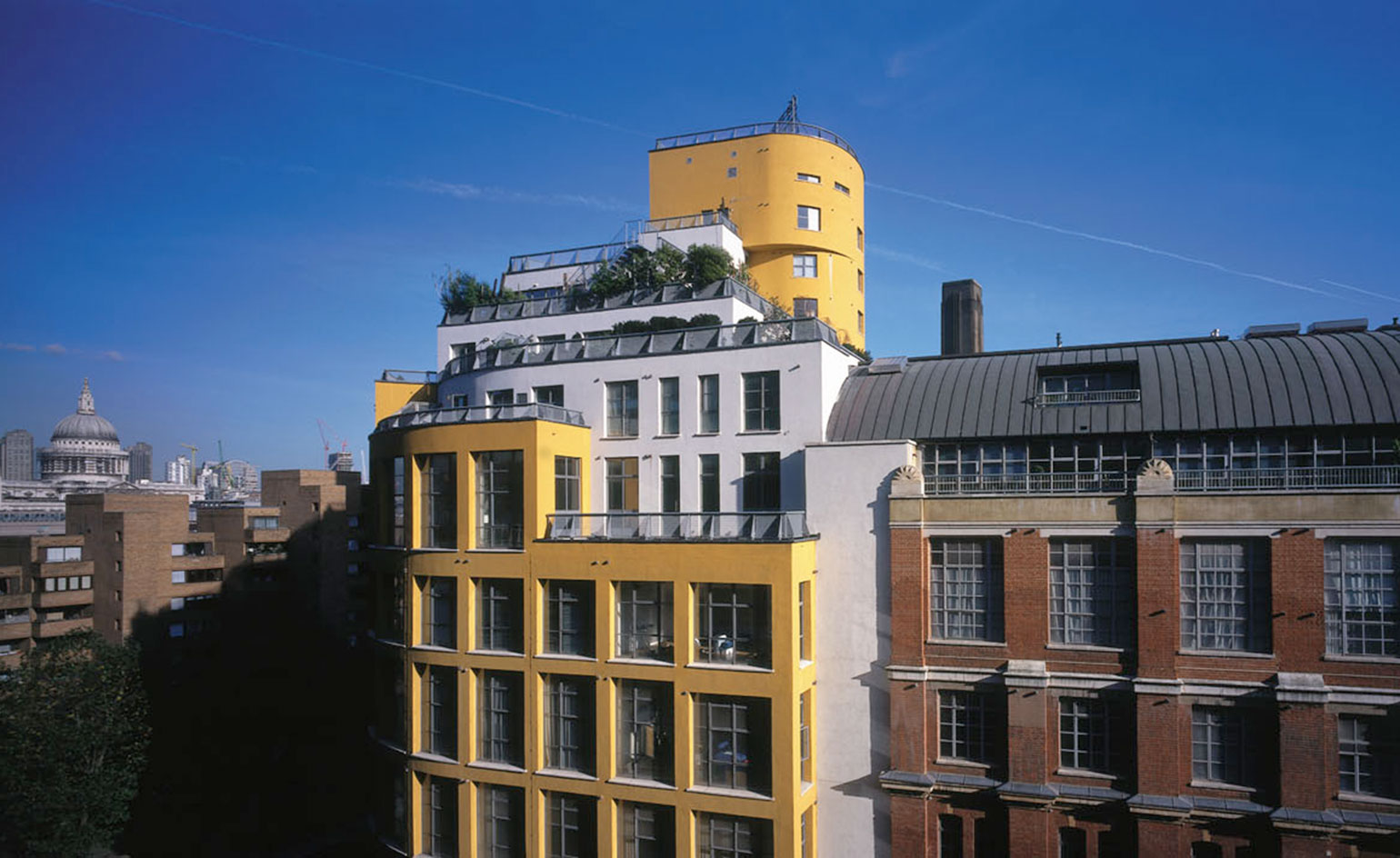
Receive our daily digest of inspiration, escapism and design stories from around the world direct to your inbox.
You are now subscribed
Your newsletter sign-up was successful
Want to add more newsletters?

Daily (Mon-Sun)
Daily Digest
Sign up for global news and reviews, a Wallpaper* take on architecture, design, art & culture, fashion & beauty, travel, tech, watches & jewellery and more.

Monthly, coming soon
The Rundown
A design-minded take on the world of style from Wallpaper* fashion features editor Jack Moss, from global runway shows to insider news and emerging trends.

Monthly, coming soon
The Design File
A closer look at the people and places shaping design, from inspiring interiors to exceptional products, in an expert edit by Wallpaper* global design director Hugo Macdonald.
Property developer Harry Handelsman, founder of the Manhattan Loft Company, has altered London’s urban topography forever. This isn’t just a bold proclamation or a fizzy, corporate sound-bite but a physical, bricks and mortar reality.
Rightly credited for introducing the concept of New York style warehouse living to the UK with the Manhattan Loft Corporation – co-founded with business partner John Hitchcox back in 1992 – he’s since been the creative force behind the redevelopment of the Gothic cathedral to rail travel that is the St Pancras Hotel, celebrity honey trap the Chiltern Firehouse, Ealing Studios and the proposed Hackney Fashion Hub retail outlet. 'What I do is change city landscapes,' he says. 'People walk past my buildings every day for years, for decades and decades to come, and see what I have done. I think there’s a real value to that.'
He also puts his money where his mouth is, personally occupying the impressive panorama-view penthouse apartment at Bankside Lofts, observing the once unloved and run down area undergo a gradual but profound rebirth. Cranes and heavy construction are now a fixture in the area; the curvy, custard-yellow, Piers Gough-designed building is now a close neighbour to both Wallpaper's Southwark HQ and Tate Modern (and its incredible Herzog & de Meuron extension). But 20 years ago it was a dump. 'It was very exciting to live in an area on the up, a total buzz to watch the area grow and regenerate,' says Handelsman. But despite Bankside Lofts’ proximity to Blackfriars, the City and the West End, not everyone was convinced his investment would pay off.
'Every time I've invested in a new area there have been people who have laughed at me,' he says. 'People even told me that Clerkenwell (where he developed MLC’s first loft living concept, buying an old print works for just £435,000 back in 1992) was ‘too far away from anything’ to be successful, when it’s actually just a walk away from the West End!'
Handelsman left his riverside apartment a few years ago, 'when the 4X4s started to outnumber the kids on BMX bikes'. He now lives in a house near Hyde Park.
Now, with Bankside Lofts currently celebrating its 20th birthday, Handelsman has moved back in, using the ground floor space to showcase his biggest project to date; Manhattan Loft Gardens, a 42-storey, double-cantilevered luxury residential tower with expansive living spaces, three sky gardens and a seven-storey design hotel, due for completion in 2018 in Stratford, east London.
Handelsman is bold and unabashedly proud of his soaring (sometimes lateral) achievements, describing the Bankside Lofts, for instance, as 'the catalyst for London’s South Bank regeneration... significant to the history of London'. His manifesto for the Manhattan Loft Gardens skyscraper is similarly bullish. 'Europe’s most ambitious residential tower... a new chapter in high rise, shaping the next generation of living,' he states.
The main inspiration for the Stratford tower came from all the bad examples of generic, soullessly cloud-busting architecture he saw on his travels in America and the Far East. And in East London. 'All these miserable, phallic downtown high-rises. Lots of glass office buildings but none of them built for people to really live in. It is sad, but a lot of very well respected architects do some very bad buildings.'
So, Harry went to the SOM partnership (responsible for Dubai’s Burj Khalifa tower, New Your City’s One World Trade Center and Beijing’s Greenland Dawangjing Tower) and said, 'design me the best tower in the world, the most striking residential structure in London. Don’t worry about the expense. Let’s just work on a concept for now.'
SOM came back with a terracotta and glass, Jenga stack conception; lush, quasi-Babylonian 'sky gardens' cut into its sides at three levels. Clearly inspired by his experiences in boutique hotel management during the launch of the Chiltern Firehouse with partner André Balazs (Handelsman should be awarded hotelier of the year – even though 'he’s not a hotelier' wrote Sunday Times and Wallpaper* contributor John Arlidge) he’ll be running the Stratford project himself.
'Crucially, there will be just one entrance, for both hotel guests and residents,' he explains. 'The idea is to create a community and encourage social interaction. In most modern developments people don’t mix, they don’t interact, even though they are the kind of people that want to be a member of a certain club and go to the right restaurant – it is quite bizarre that the same spirit isn’t carried over into residential life.'
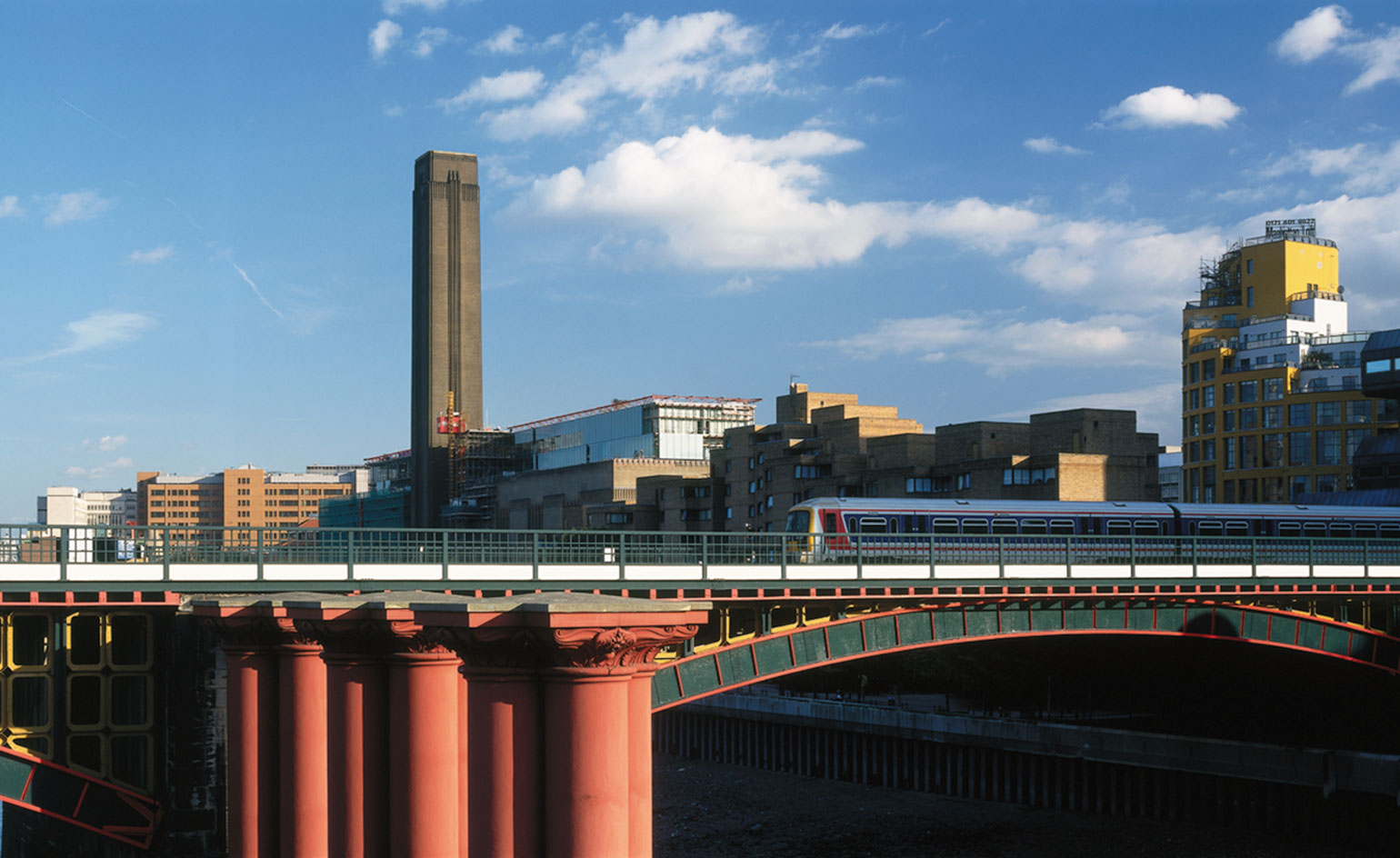
Due for completion in 2018, the project is a 42-storey, double-cantilevered luxury residential tower with expansive living spaces. Pictured: the custard-yellow, Piers Gough-designed Bankside Lofts is a close neighbour to Tate Modern
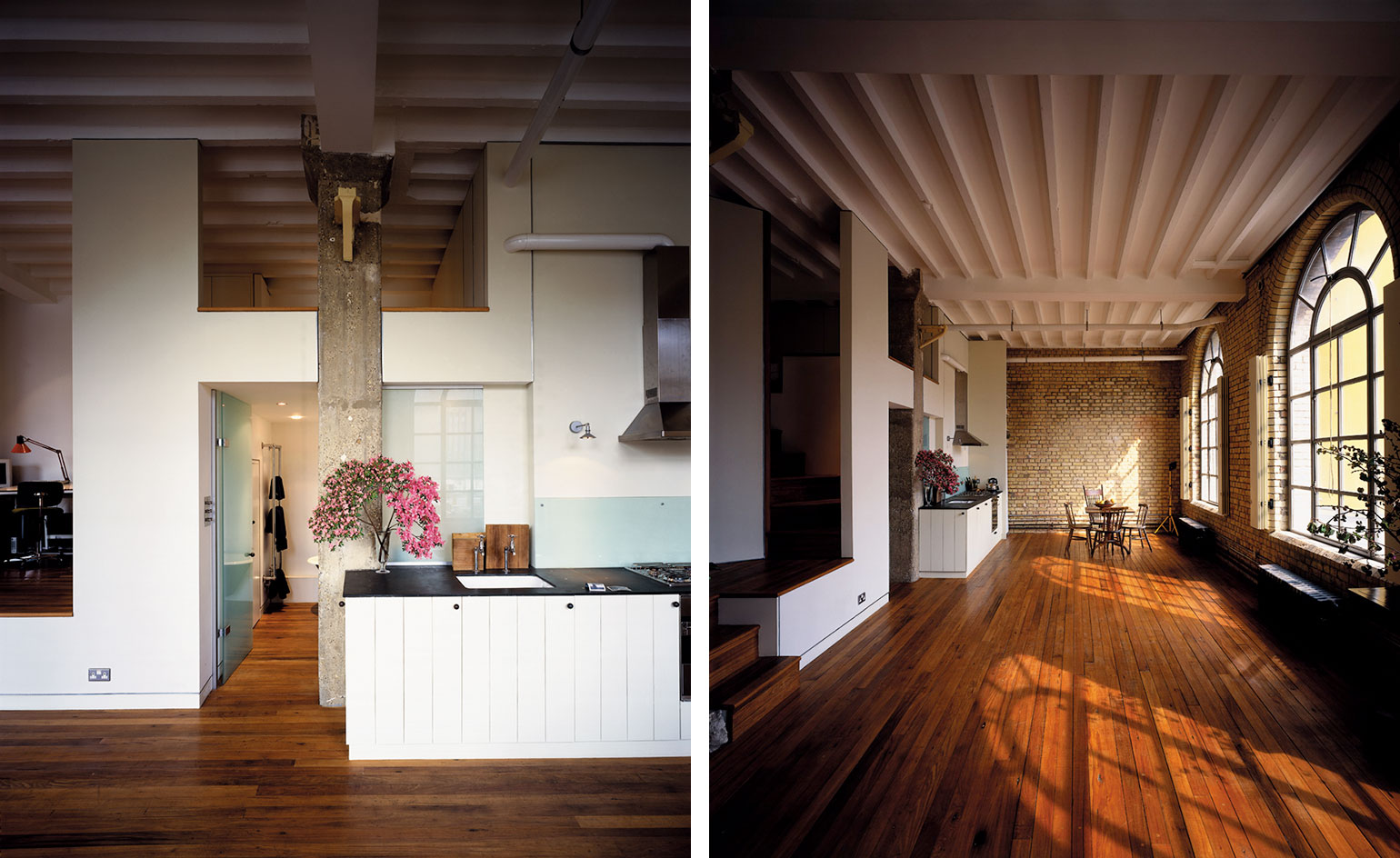
Handelsman describes the Manhattan Loft Gardens skyscraper as ’Europe’s most ambitious residential tower... a new chapter in high-rise, shaping the next generation of living’
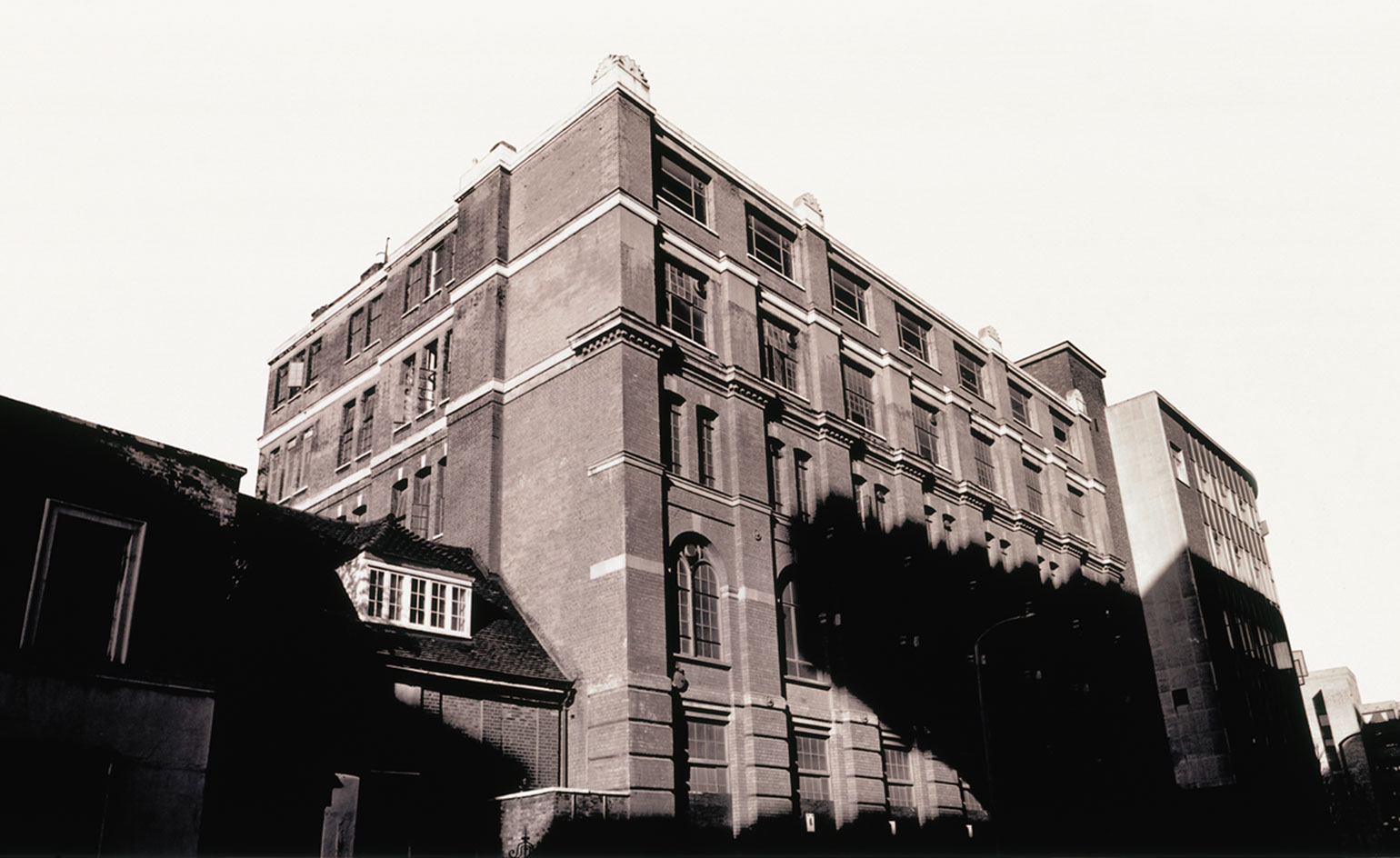
Handelsman has seen the Bankside area change profoundly over the last 20 years. ’It was very exciting to live in an area on the up, a total buzz to watch the area grow and regenerate,’ he says
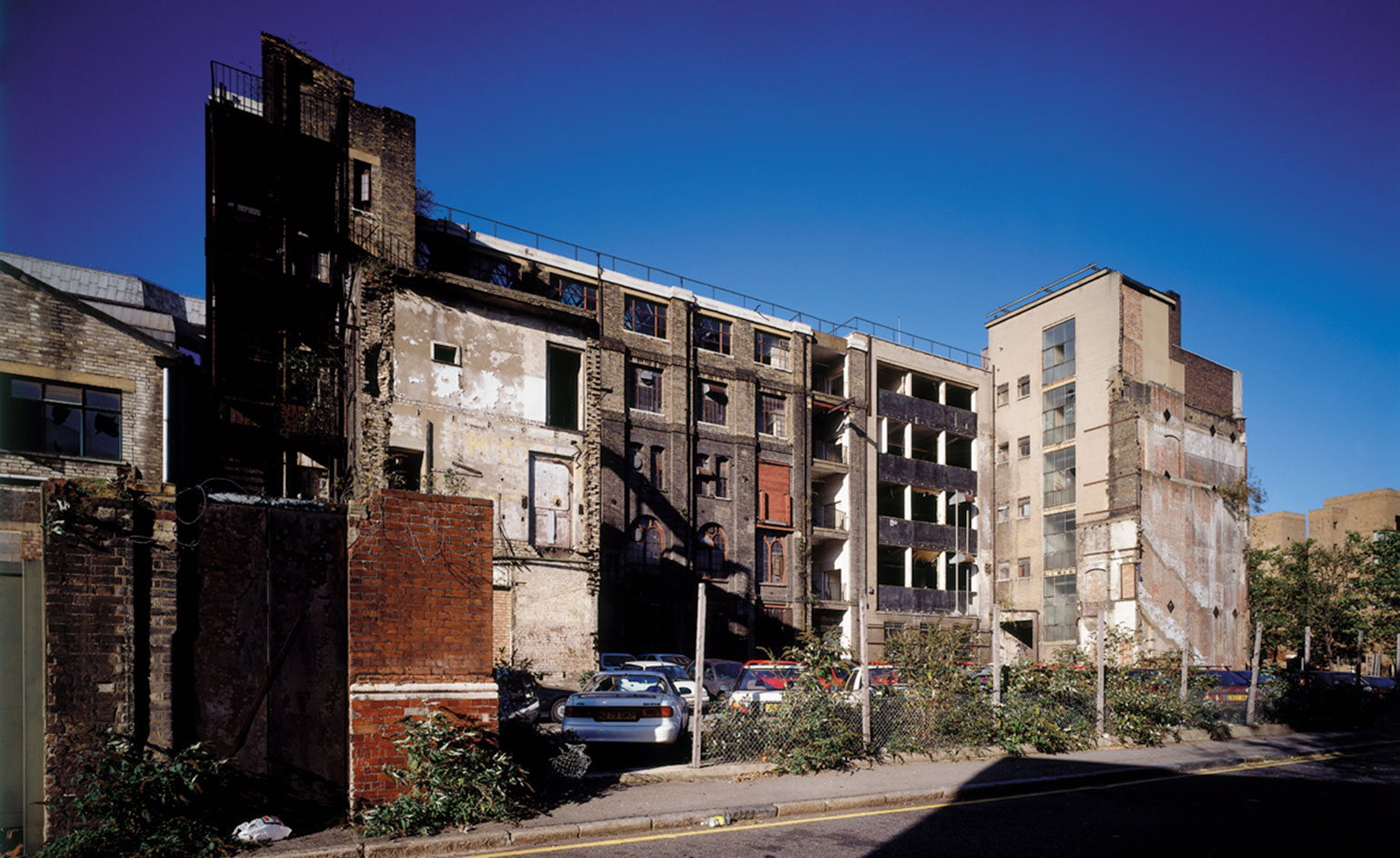
Despite Bankside Lofts’ proximity to Blackfriars, the City and the West End, not everyone was convinced his investment would pay off. How wrong they were
INFORMATION
For more information, visit Manhattan Loft Gardens’ website
ADDRESS
Bankside Lofts
65 Hopton Street
London, SE1 9JL
Receive our daily digest of inspiration, escapism and design stories from around the world direct to your inbox.
Simon Mills is a journalist, writer, editor, author and brand consultant who has worked with magazines, newspapers and contract publishing for more than 25 years. He is the Bespoke editor at Wallpaper* magazine.