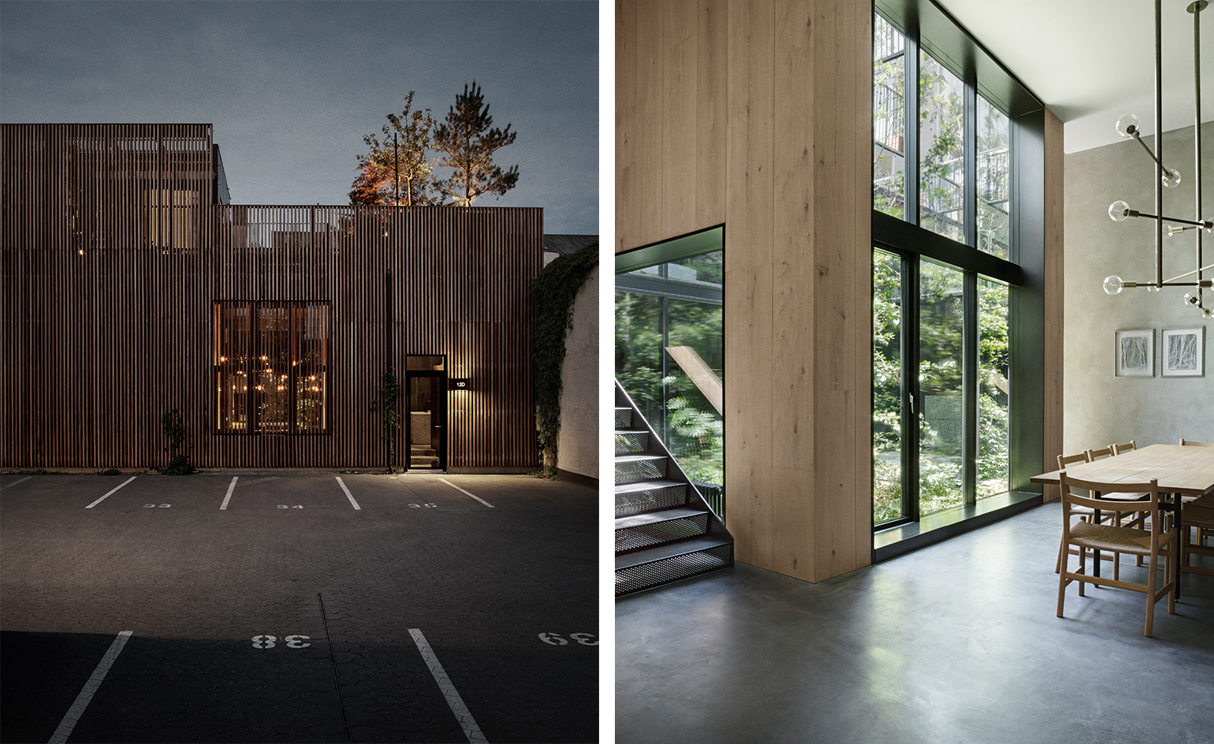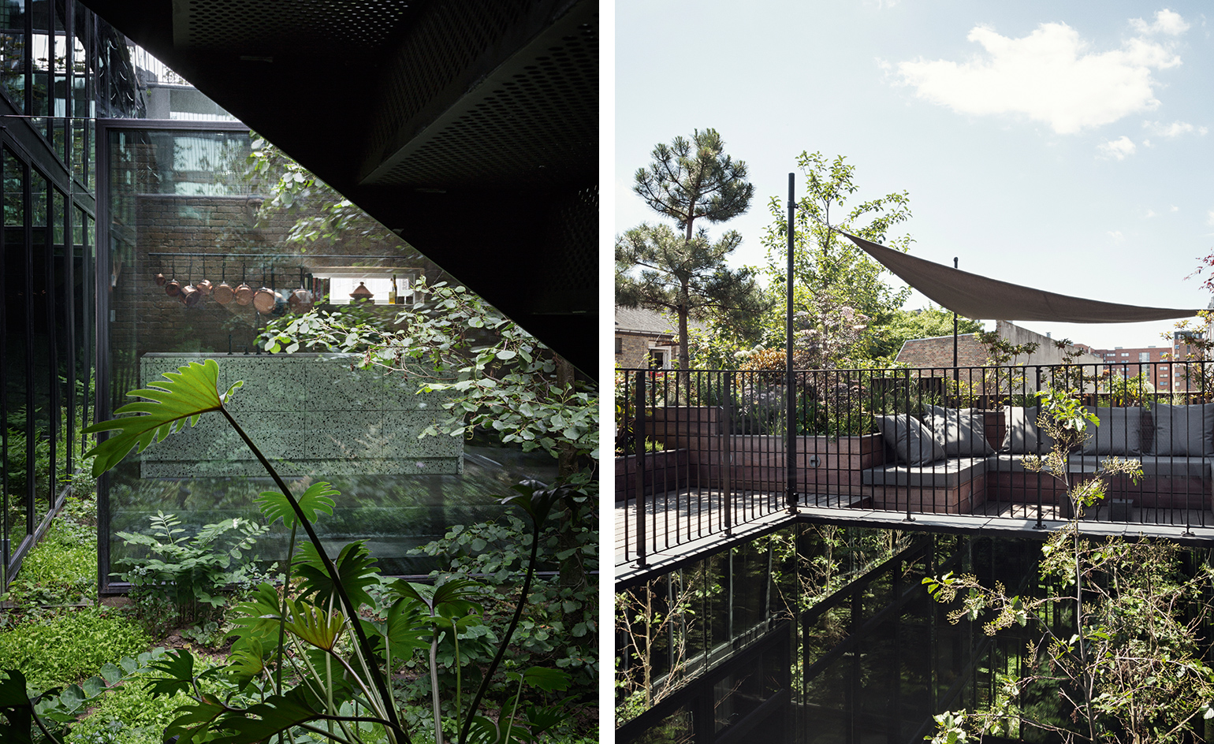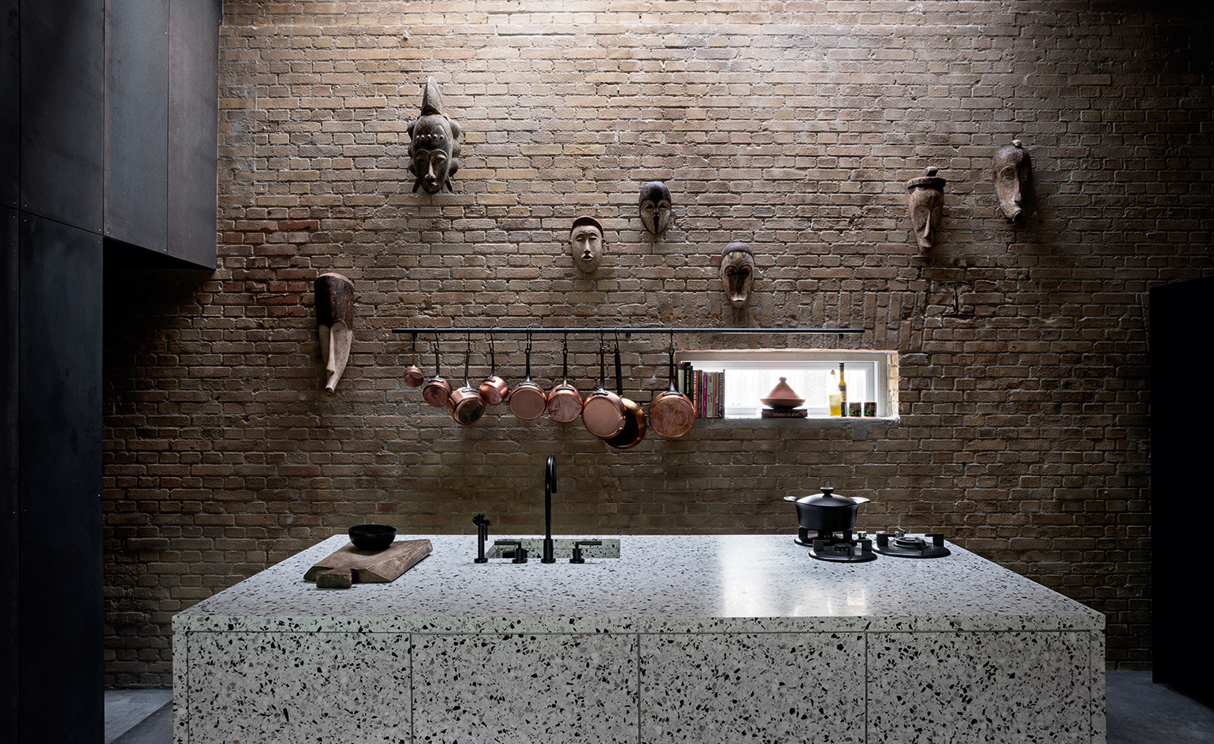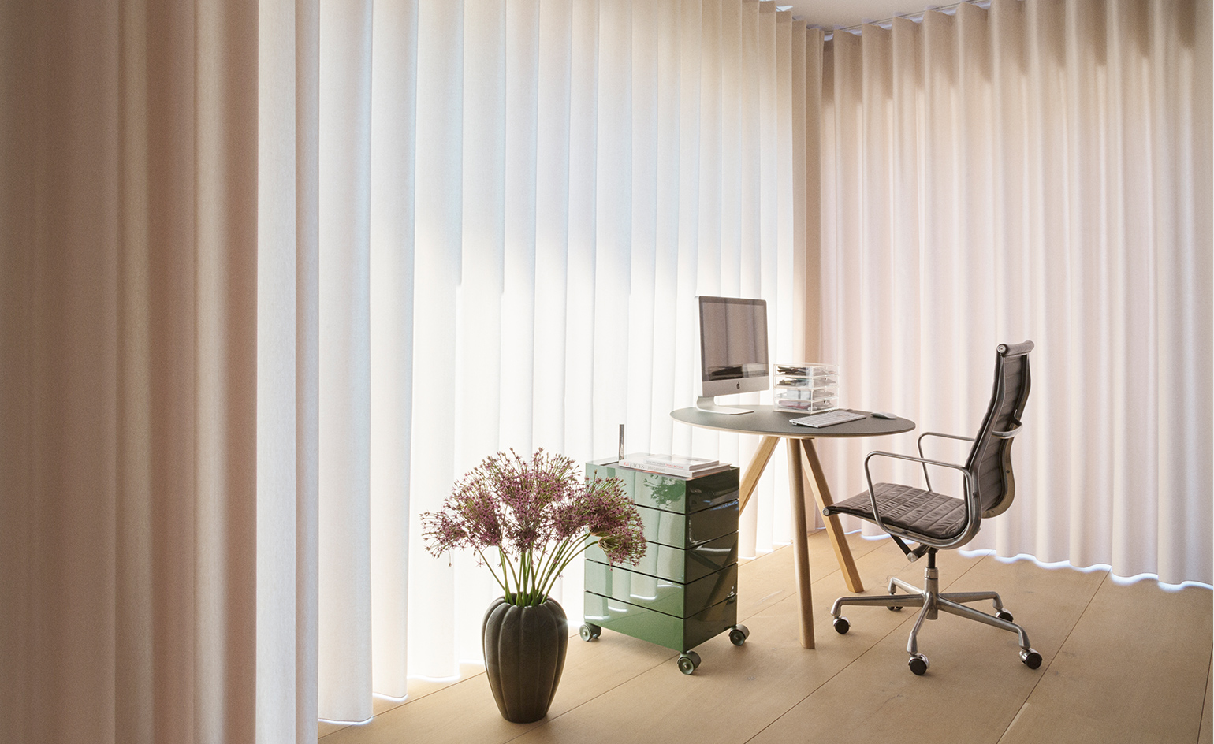Light box: a Copenhagen photographer gives a former garage a bright future

Receive our daily digest of inspiration, escapism and design stories from around the world direct to your inbox.
You are now subscribed
Your newsletter sign-up was successful
Want to add more newsletters?

Daily (Mon-Sun)
Daily Digest
Sign up for global news and reviews, a Wallpaper* take on architecture, design, art & culture, fashion & beauty, travel, tech, watches & jewellery and more.

Monthly, coming soon
The Rundown
A design-minded take on the world of style from Wallpaper* fashion features editor Jack Moss, from global runway shows to insider news and emerging trends.

Monthly, coming soon
The Design File
A closer look at the people and places shaping design, from inspiring interiors to exceptional products, in an expert edit by Wallpaper* global design director Hugo Macdonald.
‘Welcome to Copenhagen! Did you have a good flight?’ It’s not often that an architect drives to the airport to pick up a visiting journalist in person, but then David Thulstrup is one of those architects who understands the importance of hospitality and a warm welcome. The reason for this visit is the recent completion of his equally welcoming private residence and studio for the photographer Peter Krasilnikoff, located in a former factory garage in the Islands Brygge harbour district of the Danish capital.
Thulstrup founded his studio in 2009. He and his small international team of ten architects, interior and industrial designers have since racked up an impressive portfolio of retail interiors for local clients such as Georg Jensen, PRD Agency and a beauty salon for Copenhagen hair stylists Blow. Across the world in China, they are working on another scale; their Hangzhou store design for the high-end womenswear chain Elegant Prosper has been reproduced in some 520 outlets to date.
But despite all his retail experience, Peter’s House, as this project is called, is Thulstrup’s first complete residence, where he designed not just the interior, but remodelled the entire structure as well. The original garage building was a deep space with three shared walls, and windows and doors only to the front. ‘The biggest problem,’ says Thulstrup, ‘was getting light into the building.’ His solution was simple but has a twist: he dropped a glass-walled atrium down through the centre of the building, which also contains expanses of mirror panelling. This combination not only sucks much-needed light down into the interior like a refracting chimney, but also creates the optical effect of making the space seem far larger than it actually is.
Another function of the atrium – or ‘cavaedium’ – is the Ancient Roman invention of bringing a cool green space, an outdoor room, into the interior. The one in Peter’s house, 3 sq m of it, has been planted in the manner of a natural Scandinavian woodland. It has a delicate young black alder tree as its centrepiece with ferns, moss and wild anemones at its feet. The effect, particularly when the sun shines, is magical, with light dappling and rippling in moiré shadows throughout the residence. Krasilnikoff clearly loves it: ‘The atrium is the heart of the house,’ he says, gazing appreciatively from the sitting room, through the atrium towards the kitchen and dining room, multiplied, but not overwhelmingly so, in the mirrored reflections. ‘It’s lovely to have guests here and to see them moving around the different rooms.’
On the ground floor, an open-plan kitchen, dining room and sitting room are ranged around the atrium. The floor is a raw poured concrete screed and the end-wall behind the kitchen is naked brick. The rest of the exterior walls are a combination of concrete and blackened steel panelling. Around the atrium, the black-framed windows are matched by the long oiled heart oak floorboards from the Danish flooring company Dinesen, which line the remaining wall space.
Sumptuously heavy, floor-to-ceiling velvet Kvadrat curtains in dark navy and aubergine offset these somewhat austere materials. There are reindeer and musk ox skin rugs on the floor and African masks on the walls, collected by Krasilnikoff on his travels, together with brightly upholstered furniture highlights in the form of a ‘Utrecht’ chair by Gerrit Thomas Rietveld and Pierre Paulin’s ‘Groovy’ chair. The walls are lined with large photographic prints: a mixture of Krasilnikoff’s own powerful, brooding landscapes and 1960s portraits of Jimi Hendrix and Mick Jagger by late Danish photographer Bent Rej.
Thulstrup has designed several bespoke pieces of furniture for the house including the dining table (also heart oak), the kitchen block clad in a speckled terrazzo and a striking brass chandelier whose exposed light bulbs reflect rather well around the space when it is illuminated. The staircase too – made of perforated, 1cm-thick sheet steel – is by Thulstrup, made less strident by the folded construction and the way the light from the atrium plays through the perforations.
Above the living area is a mezzanine floor with a master bedroom and ensuite wardrobe and bathroom. Here, the heavy concrete gives way to wood on the walls and floor, the colourful photography to black and white, and the dark curtains to velvet of a much lighter tone. The terrazzo-lined bathroom is also in a softer grey hue.
Right at the top of the house is a single glass-walled ‘roof-room’, which was originally an office but, both architect and owner admit, gets a bit too hot to work in during the summer. And who would want to? This room opens out onto a second, outdoor room: a richly green terrace landscape of wood planters and seating areas, where Peter spends much of his time at home during the warmer months. ‘This summer, I want to put in an outdoor kitchen up here as well,’ he says. The wood of the terrace is the same Brazilian hardwood, jatoba, as that cladding the façade of the whole building in thin vertical strips. Extremely hardwearing, it weathers to a pale silvery grey, not unlike larch, over time.
There is an element of showmanship and display in this 270 sq m residence that reflects the architect’s expert training. Thulstrup interned with Jean Nouvel in Paris while studying at Copenhagen’s School of Design, but was running jobs at the practice within a few months, so stayed on for a couple of years, doing his Master’s at the same time. His time with Nouvel ‘taught me to believe in my abilities’, he says. After graduating, Thulstrup wanted more of working for ‘the best’, so he went to Peter Marino in New York, where he worked on the new Chanel store interiors.
But now, with his own studio back home in Copenhagen, the 37-year-old is clearly securing a reputation as an architect with his own distinctive signature. David Thulstrup has understood his client well and Peter’s House fits its owner like a glove.
As originally featured in the April 2016 issue of Wallpaper* (W*205)

Pictured left: looking across the atrium towards the kitchen. Right: at the very top of the house, a 'roof room' opens out onto a terrace

The open-plan kitchen features a speckled terrazzo kitchen block designed by Thulstrup and African masks collected by the owner on his travels

There is an element of showmanship and display in this 270 sq m residence that reflects the architect’s expert training. Pictured: a workspace on the mezzanine level, with a much lighter colour palette than the lower floors
INFORMATION
For more information, visit Studio David Thulstrup’s website
Receive our daily digest of inspiration, escapism and design stories from around the world direct to your inbox.