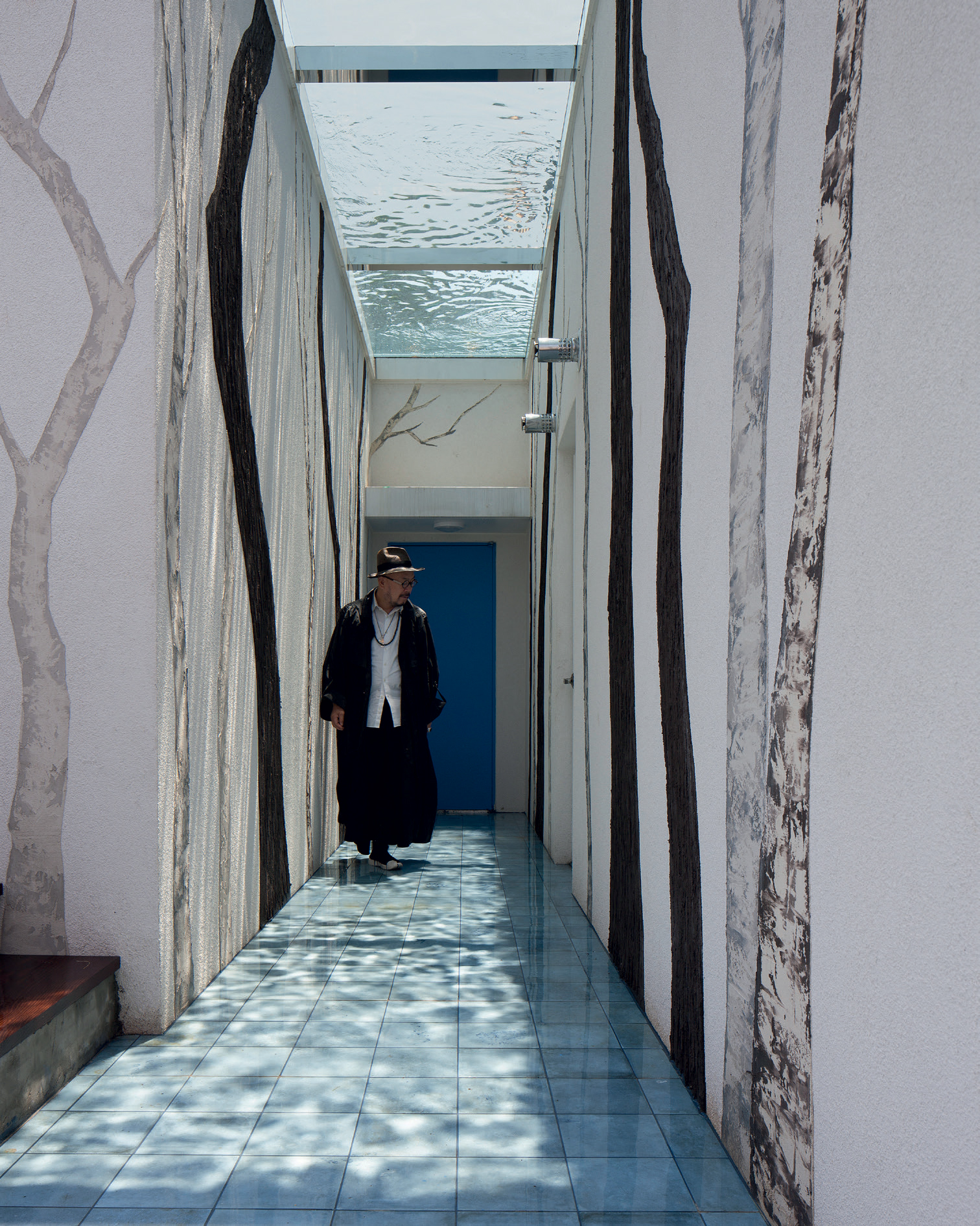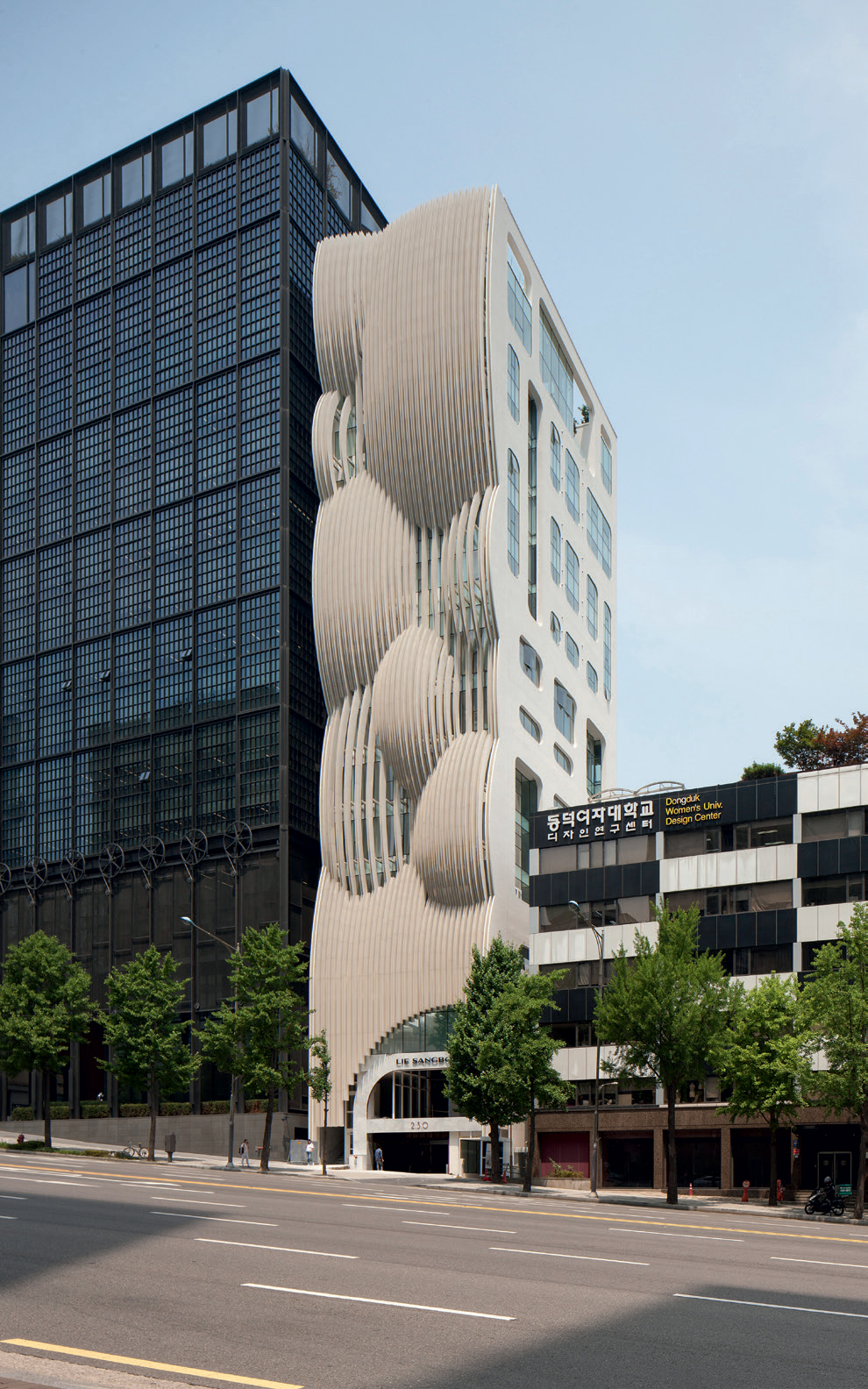Unsangdong designs otherworldly base for fashion designer Lie Sangbong in Seoul


Receive our daily digest of inspiration, escapism and design stories from around the world direct to your inbox.
You are now subscribed
Your newsletter sign-up was successful
Want to add more newsletters?

Daily (Mon-Sun)
Daily Digest
Sign up for global news and reviews, a Wallpaper* take on architecture, design, art & culture, fashion & beauty, travel, tech, watches & jewellery and more.

Monthly, coming soon
The Rundown
A design-minded take on the world of style from Wallpaper* fashion features editor Jack Moss, from global runway shows to insider news and emerging trends.

Monthly, coming soon
The Design File
A closer look at the people and places shaping design, from inspiring interiors to exceptional products, in an expert edit by Wallpaper* global design director Hugo Macdonald.
Fashion and architecture can cross-pollinate in unexpected ways – from designers that flit between the fields (Virgil Abloh is not the first architect to turn to fashion) to clothing collections that nod to an architectural inspiration, and interdisciplinary friendships and collaborations (such as that between Karl Lagerfeld and Zaha Hadid, see W*92, which spawned Chanel’s Mobile Art Pavilion). The close relationship between Seoul-based Korean fashion designer Lie Sangbong and local architecture practice Unsangdong is another case in point, and it has borne fruit in a striking new fashion HQ.
Unsangdong’s Jang Yoon Gyoo and Shin Chang Hoon first met Lie back in 2007, when he staged a fashion show at Kring, a cultural space the architects had recently designed in Seoul. ‘We felt we had a lot in common,’ recalls Shin. ‘Both we and Sangbong find inspiration in traditional Asian aesthetics and transform this into something contemporary. We also agree that there is no clear boundary between fashion and architecture.’

Lie Sangbong in the top-floor corridor of his new HQ, decorated with mural of trees. Like his fashion collections, the building’s design nods to nature.
It was a relationship that blossomed, so when Lie decided to transform a commercial building in the heart of Seoul’s stylish Cheongdam district into his new base, he turned to Unsangdong for the conversion. ‘He wanted the building to reflect his unique style and to make a mark in the luxury fashion district, which is full of foreign brands,’ says Shin.
The architectural duo’s design proposal, a slim, tall tower with a sinuous, undulating façade, was inspired by a 15th-century Korean painting referencing an ‘ethereal utopia’. Lie immediately approved it. ‘Architecture and fashion have the same starting point because they both deal with the human body. Both evolved into more sophisticated spheres from the same goal of protecting and making the human body comfortable,’ says Jang, adding that both disciplines deal in form, structure and material, and the idea of creating or transforming an outer ‘skin’.
The dynamic curves of the building’s front elevation were its most challenging element. ‘We wanted to create the otherworldly feel of a cloud, to illustrate an ethereal utopia as seen in a dream,’ explains Jang. ‘To achieve this, we used vertical louvres as a base and developed subtle differences in their spacing.’ The architects spent close to a year perfecting and 3D-modelling the façade, creating a life-size mock-up and eight scale models in the process. The finished exterior is clad in waves of ceramic panels, chosen for their matt texture and durability.

The tower is sandwiched between two more ordinary buildings. ‘We wanted to show a mismatch to create a feeling of something new and unexpected,’ say the architects. ‘It’s a space to generate curiosity and interest in new culture.
The building’s base is dedicated to fashion and lifestyle. The entrance level hosts a café and a lifestyle shop that sells goods by emerging Korean artists. The first and second floors (which are connected through a separate circulation core) house the showroom of Lie, a popular fashion brand by Lie Sangbong’s son, and the Lie Sangbong showroom, respectively. The five floors above are set aside for office rental space, and the 9th through to the 13th floors feature apartments. The building’s top two levels feature a cultural space, which may be hired out for shows, performances and parties.
Juxtaposing the views of Seoul’s contemporary skyline through large openings with classical references to the Greek Agora within the building, the architects aimed to create an interior that would surprise and provoke conversation – seamlessly bringing together urban, social and sartorial elements in a single building, as befitting their client’s multidisciplinary outlook.
As originally featured in the September 2018 issue of Wallpaper* (W*234)
INFORMATION
For more information, visit the Unsangdong website and the Lie Sangbong website
Receive our daily digest of inspiration, escapism and design stories from around the world direct to your inbox.
Ellie Stathaki is the Architecture & Environment Director at Wallpaper*. She trained as an architect at the Aristotle University of Thessaloniki in Greece and studied architectural history at the Bartlett in London. Now an established journalist, she has been a member of the Wallpaper* team since 2006, visiting buildings across the globe and interviewing leading architects such as Tadao Ando and Rem Koolhaas. Ellie has also taken part in judging panels, moderated events, curated shows and contributed in books, such as The Contemporary House (Thames & Hudson, 2018), Glenn Sestig Architecture Diary (2020) and House London (2022).
