Simon Astridge brings light and tactility to the Sumner family home in South London
Photographer Edmund and architecture critic and curator Yuki Sumner give us a tour of their newly redesigned home in South London, courtesy of Simon Astridge Architecture Workshop
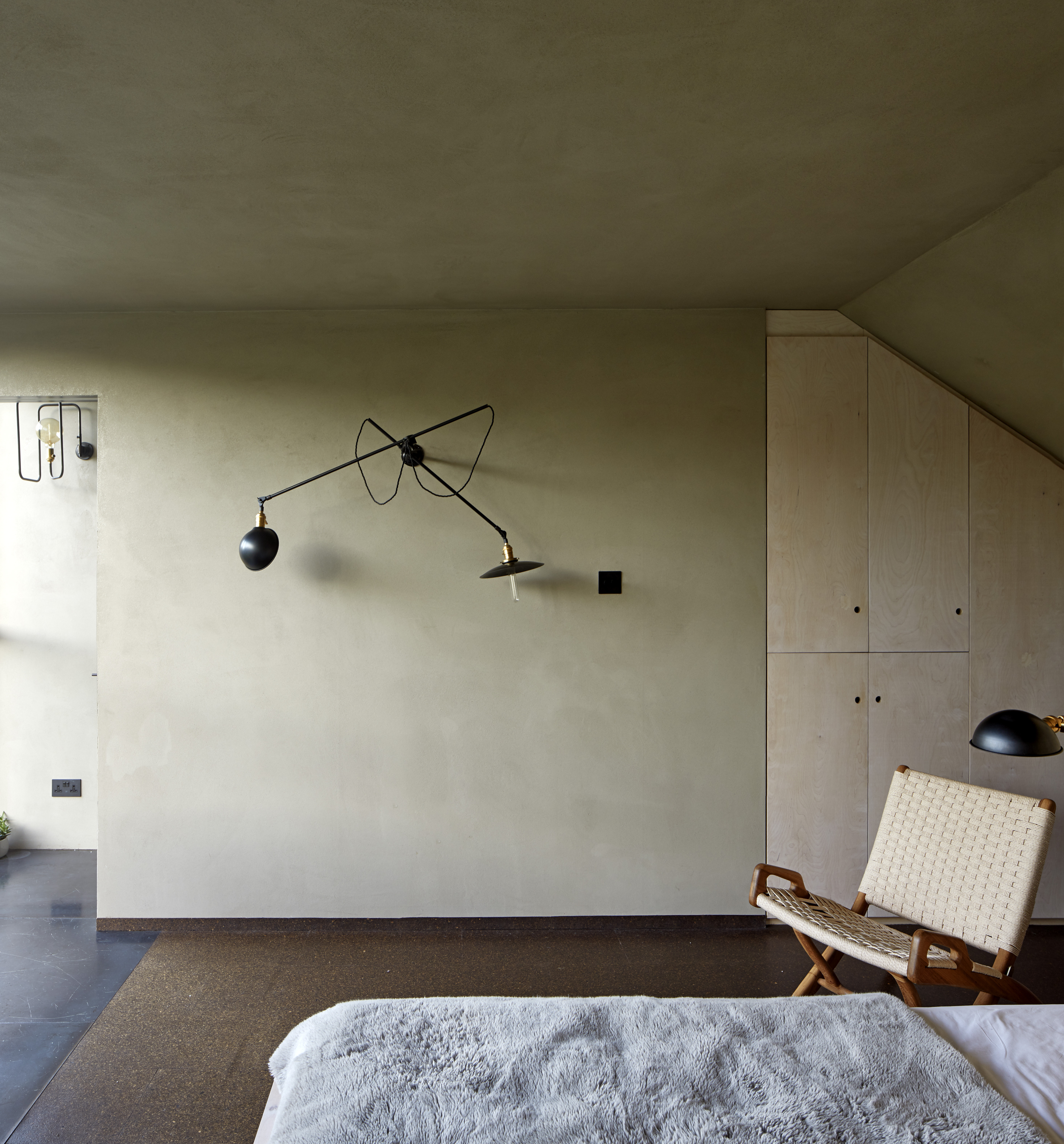
Receive our daily digest of inspiration, escapism and design stories from around the world direct to your inbox.
You are now subscribed
Your newsletter sign-up was successful
Want to add more newsletters?
The London townhouse has been an architectural playground for decades, as the solid bones of Georgian, Victorian and Edwardian construction is adapted, enhanced and restored for changing times and uses. This refurbishment in South London was commissioned by the architectural photographer Edmund Sumner (who took these images) and the critic and curator Yuki Sumner and their two children. Both clients have extensive and envy-making experience of the very best in contemporary residential architecture, so when it came to choose someone to make over their own space the stakes – and expectations – were high.
The studio that got the job is the Simon Astridge Architecture Workshop. Edmund Sumner, who spends a substantial amount of his time photographing residential architecture around the world, was sufficiently intrigued by Astridge’s approach to commission him to come up with a scheme for their extension. In particular, projects like the Clay House in North London demonstrate Astridge’s skill at creating modern spaces with a warm materiality with the names of past projects alluding to their focal elements - as well as the aforementioned Clay House, there are houses of Plywood, Brass and Terrazzo.
This new project is dubbed the Leaf House, and it sits close to the summit of Dog Kennel Hill, one South London’s historic high points. The property also backs onto Lettsom Gardens, a community woodland and wildlife garden that’s one of the area’s hidden patches of greenery. It was this verdant outlook - particularly from the elevated upper floors - that shaped the project and gave it its name. When it came to working together, Astridge presented his prospective clients with a book, a selection of thoughts and ideas, influences and inspirations. ‘There was a quote from the Finnish architect and phenomenologist Juhani Pallasmaa, for instance,’ recalls Yuki Sumner. The Leaf House was engineered by Steve Webb of Webb Yates, and his input not only enhanced the structural simplicity, but ensured the house was as low-energy as possible.
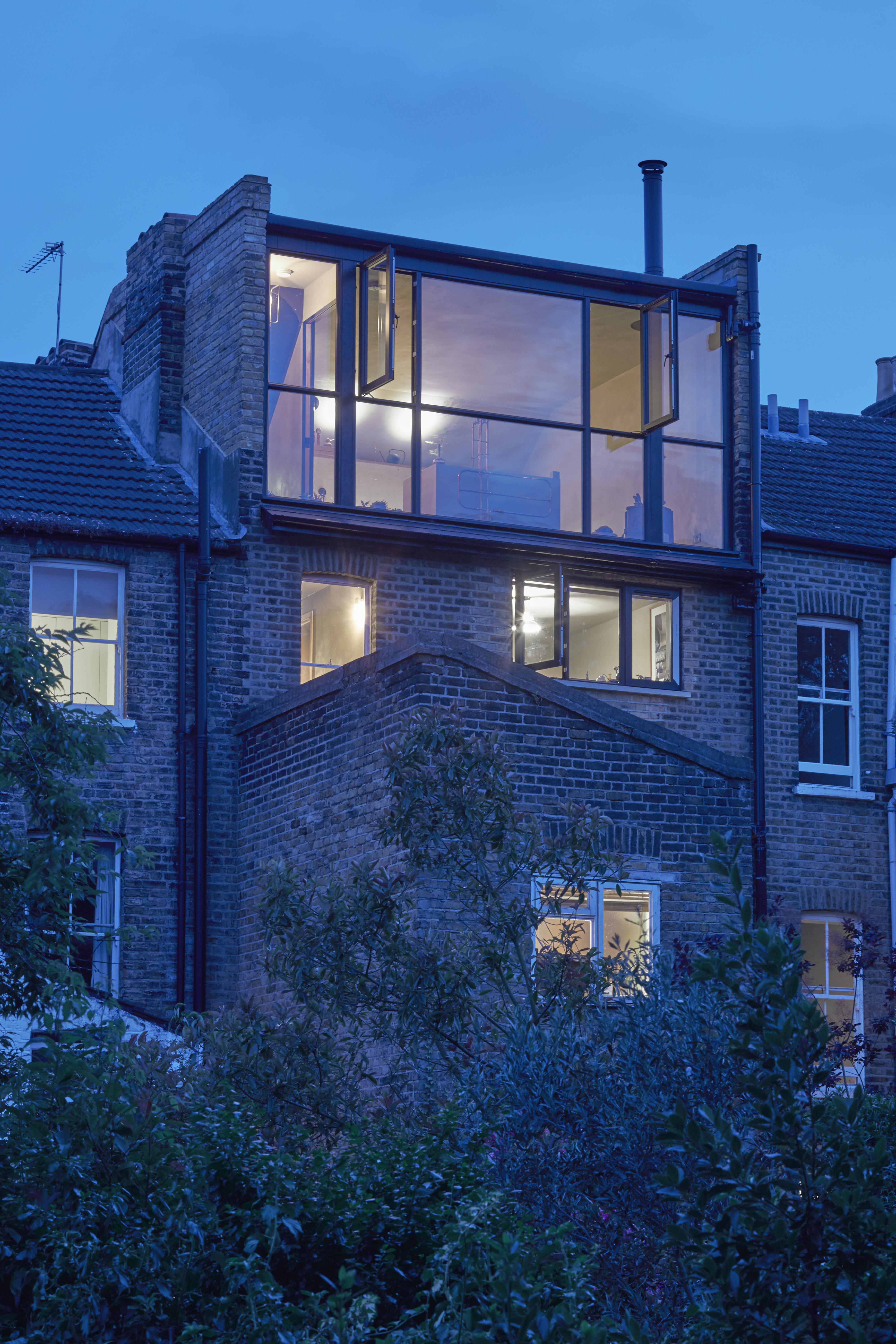
Astridge’s scheme introduced some new twists on the well-worn London loft conversion. The existing second floor has been transformed into a piece of rich inhabitable cabinetry, with two children’s bedroom and a bathroom formed from beautifully crafted timber joinery, with built in shelves, desks and cork pinboards. The clay walls have been carefully imprinted with leaf patterns, picked up from the neighbouring gardens. ‘The leaves were dried and crushed into the clay before rendering,’ Astridge explains. This floor is linked to the new top floor by a meticulously shaped and welded steel staircase, cut with precision to form a striking sculptural space as it rises up to the best view in the house.
The new master bedroom is dominated by its glazed rear wall, which provides a panoramic view of the mature trees and shrubs of Lettsom Gardens, with the glittering towers of the city beyond. It’s a rare view for London, one that combines landscape and urbanity. ‘The project was conceived with the elements in mind and to bring the woodland at the back of the house into the architecture,’ says Astridge. In pride of place is a traditional Japanese tub, with exposed copper piping and taps. In the corner sits a compact wood burning stove, while the lighting fixtures throughout are simple, minimal and sculptural, contrasting with the soft texture of the walls. ‘A bath for water, a log burner for fire and clay for earth was used,’ sums up Astridge. The ‘Workshop’ component of his studio is an essential part of its approach and Astridge emphasizes the importance of craftspeople in his process, the consistency and experience garnered through working with a group of accomplished experts, in everything from ceramics to metalwork, wood and clay. Leaf House continues this fascination with material and process, transforming a space through light, texture and form.
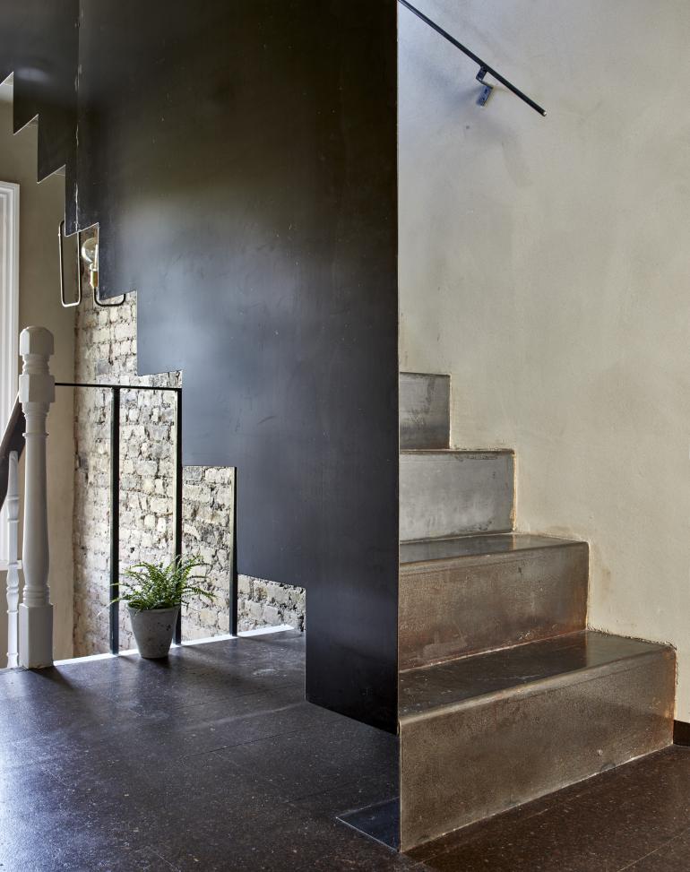
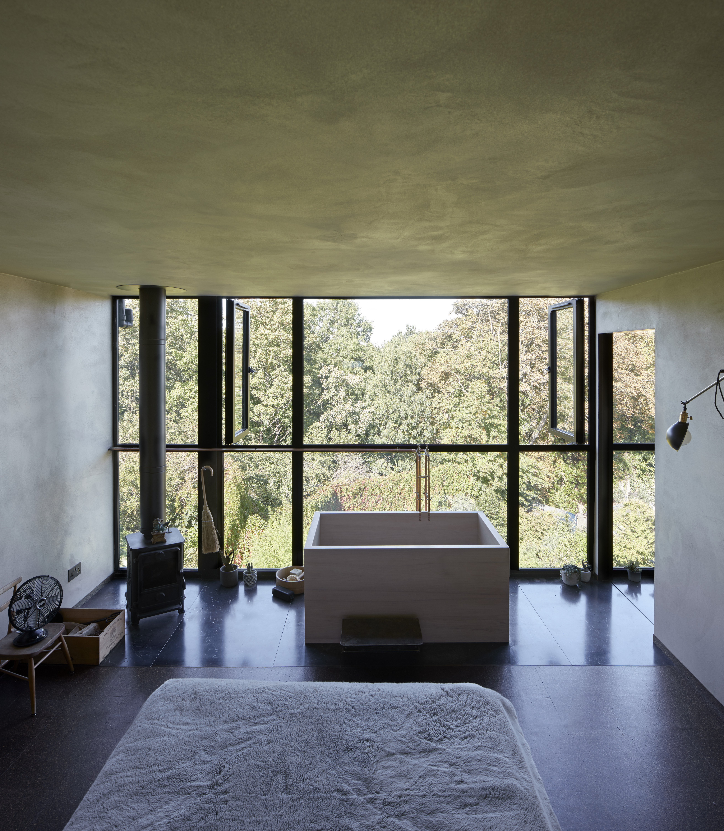
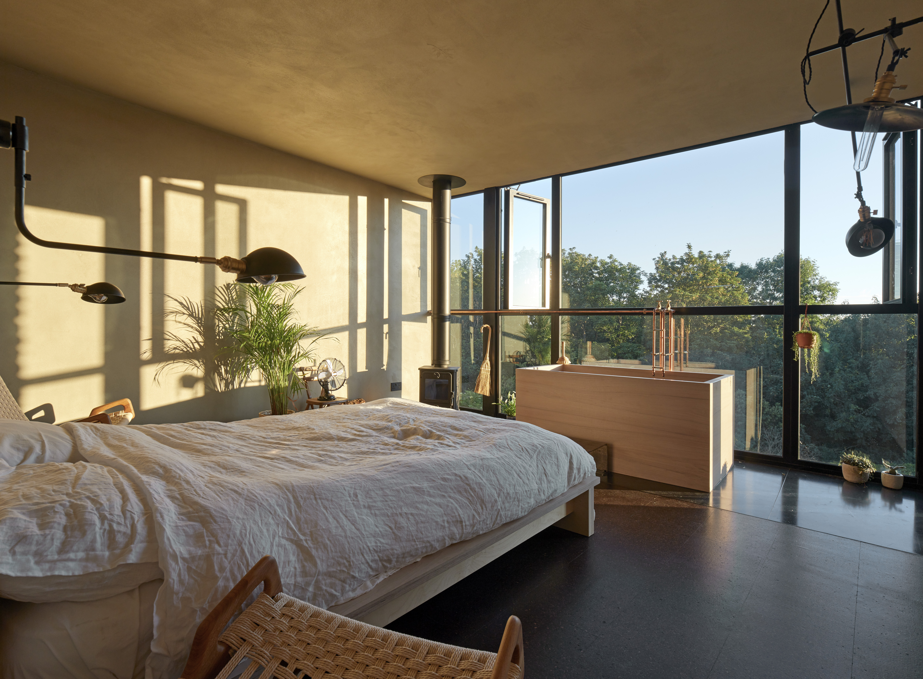
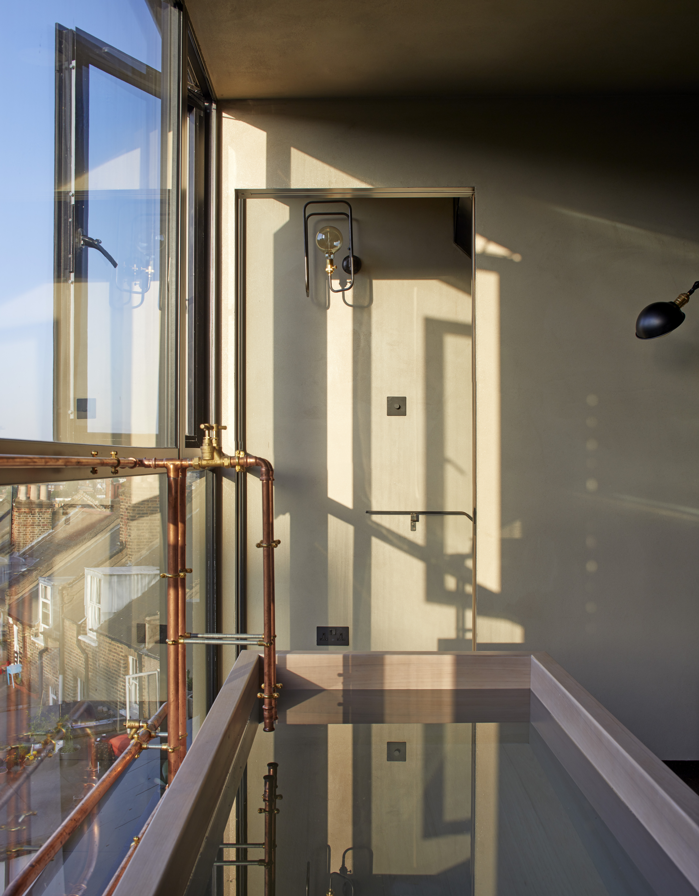
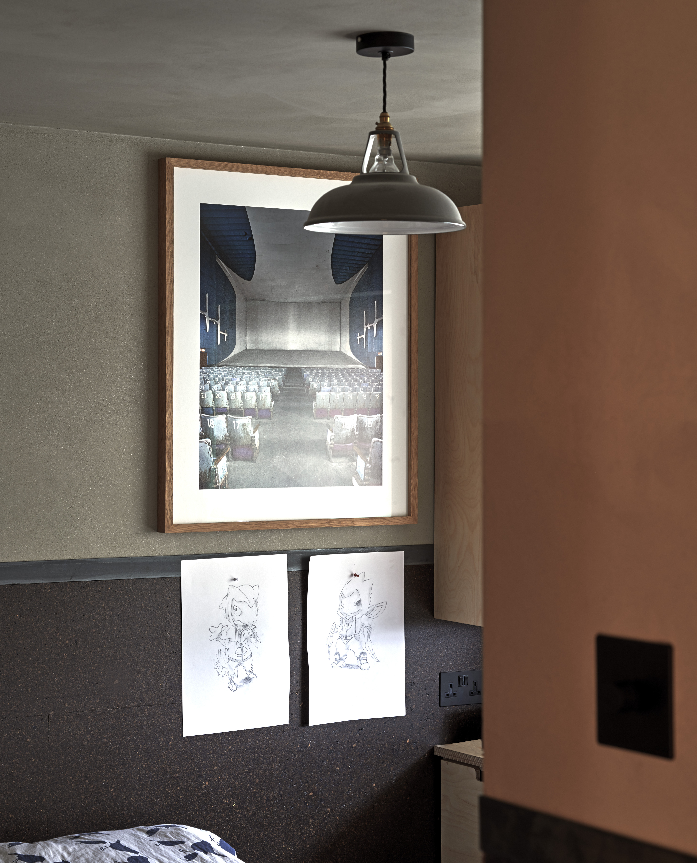
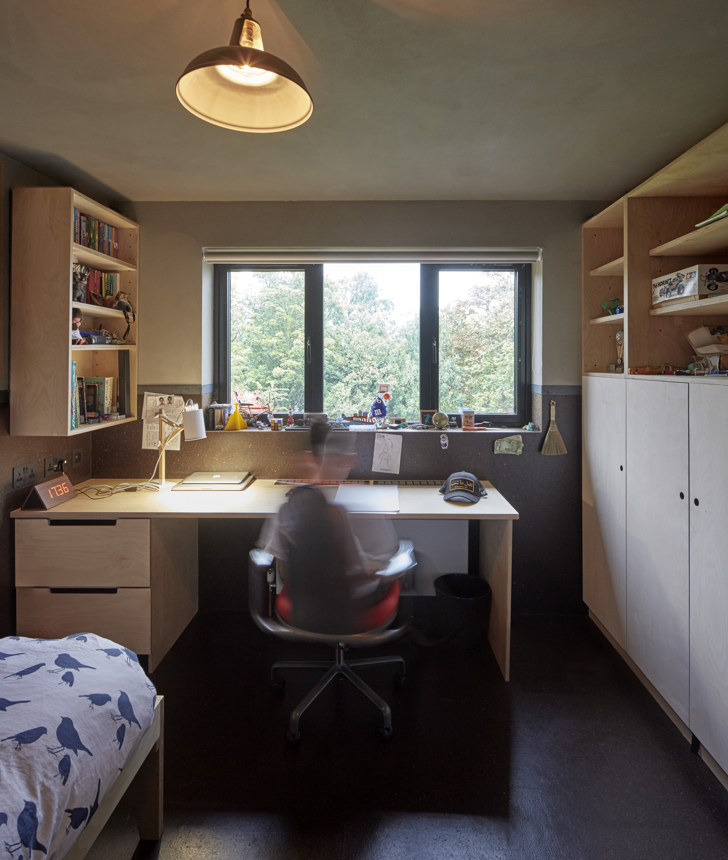
INFORMATION
Receive our daily digest of inspiration, escapism and design stories from around the world direct to your inbox.
Jonathan Bell has written for Wallpaper* magazine since 1999, covering everything from architecture and transport design to books, tech and graphic design. He is now the magazine’s Transport and Technology Editor. Jonathan has written and edited 15 books, including Concept Car Design, 21st Century House, and The New Modern House. He is also the host of Wallpaper’s first podcast.