Karakida Community Center by Chiaki Arai in Tokyo
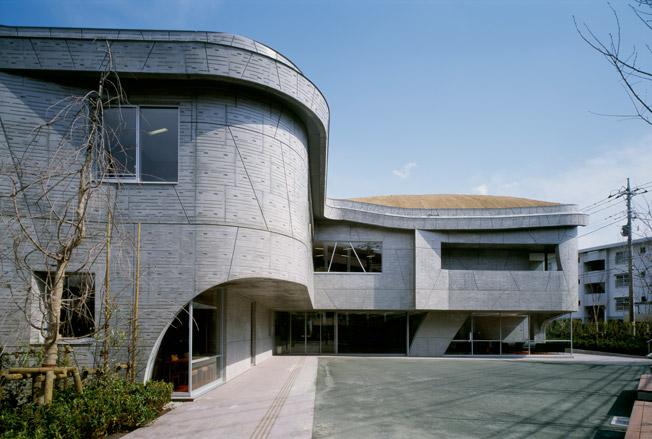
Receive our daily digest of inspiration, escapism and design stories from around the world direct to your inbox.
You are now subscribed
Your newsletter sign-up was successful
Want to add more newsletters?

Daily (Mon-Sun)
Daily Digest
Sign up for global news and reviews, a Wallpaper* take on architecture, design, art & culture, fashion & beauty, travel, tech, watches & jewellery and more.

Monthly, coming soon
The Rundown
A design-minded take on the world of style from Wallpaper* fashion features editor Jack Moss, from global runway shows to insider news and emerging trends.

Monthly, coming soon
The Design File
A closer look at the people and places shaping design, from inspiring interiors to exceptional products, in an expert edit by Wallpaper* global design director Hugo Macdonald.
For Chiaki Arai Urban & Architecture Design, respecting the history of a site is of paramount importance with every project. In the case of the Tokyo-based studio's latest work - Karakida Community Center in Tama, Tokyo - an undulating grass roof acts like a palimpsest of its former incarnation. 'The site was a small hill,' explains Chiaki Arai. 'The memories of the people who played on it are encapsulated by the building.'
Built on a sloping site, the western end of the structure - which accommodates a community hall and library - is on two floors. The eastern part, which houses a children's centre, is single storey.
With its delicately patterned concrete walls, the exterior of the building has a welcoming, almost anthropomorphic look (this is, after all, a building for children). Interiors, meanwhile, are kept simple and spacious thanks to tubular steel columns and an elegant combination of glass, wood and the same patterned concrete.
In 2009, we featured Arai's Ofunato Civic Cultural Center and Library, with its sweeping layers of terraced concrete, in our 'Fab 40', and this new building displays the same virtuoso control of the medium, which he imbues with an unexpected warmth. The award-winning 63-year-old architect, who worked for the Greater London Council in the 1970s before setting up his practice in Tokyo in 1980, was little known until he turned 50 - and actually considered giving up the profession a decade ago. With this latest work, you can't help feeling he's only just getting into his stride.
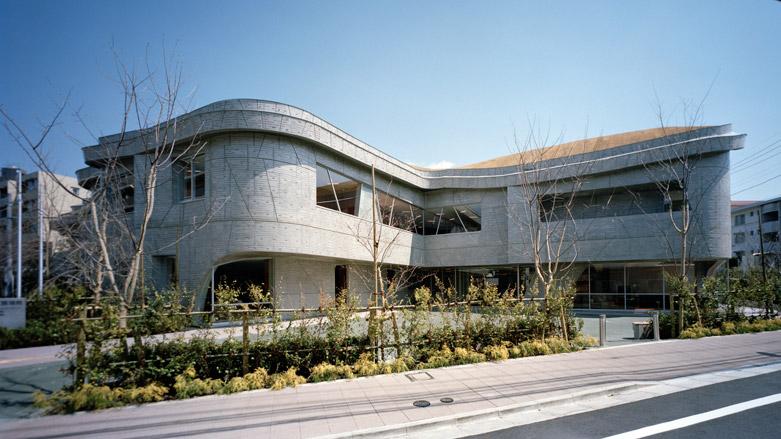
Considerate of the history of the location, which used to be a small hill where children played, Chiaki Arai Urban & Architecture Design have built the community center on a sloping site...
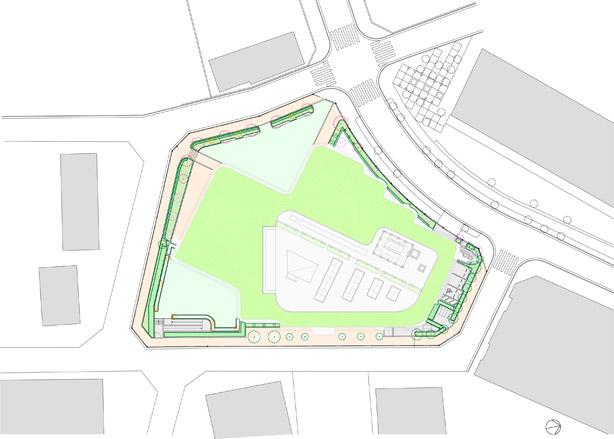
... and an undulating grass roof acts like a palimpsest of its former incarnation
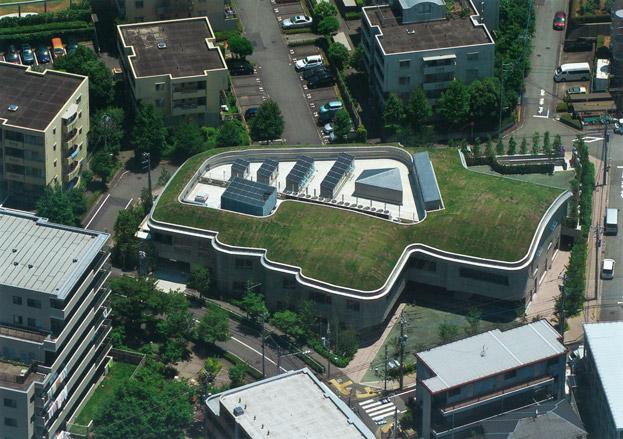
An aerial view of the community center and the grass roof
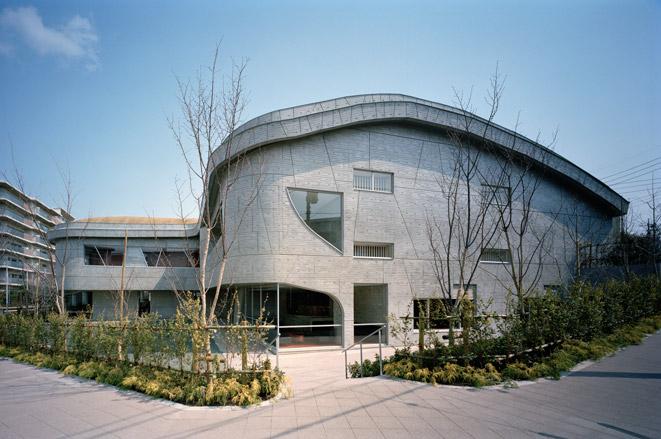
The exterior of the building’s welcoming, almost anthropomorphic look
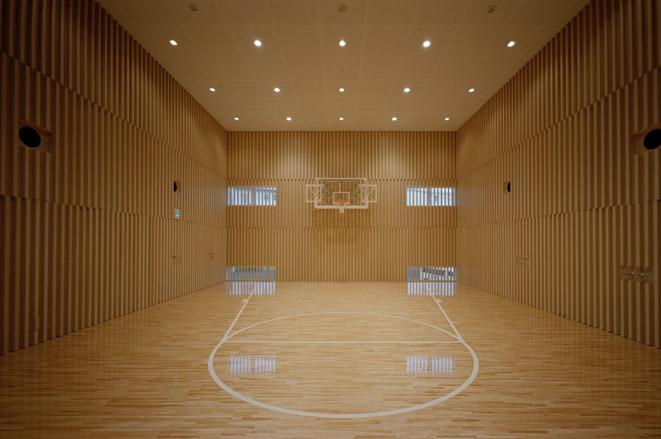
The indoor basketball court
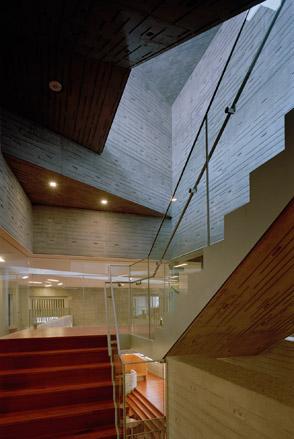
Chiaki Arai’s new building displays a virtuoso control of the medium of concrete, which he imbues with an unexpected warmth
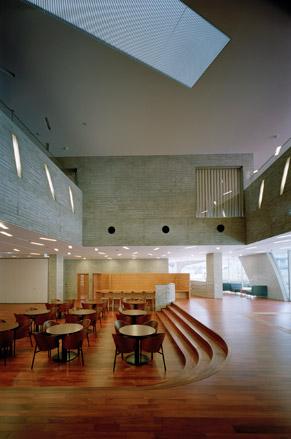
The interiors have been deliberately kept simple and spacious...
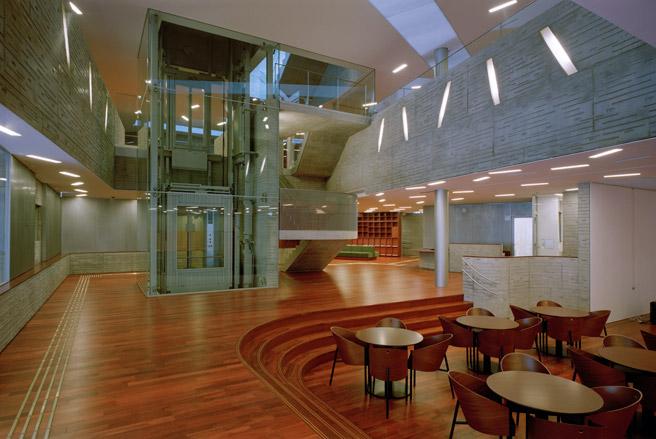
... thanks to tubular steel columns and an elegant combination of glass, wood and patterned concrete
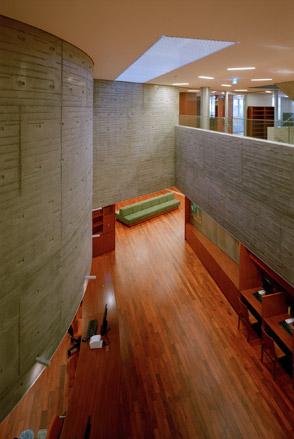
A closer look at the community center’s delicately patterned concrete walls
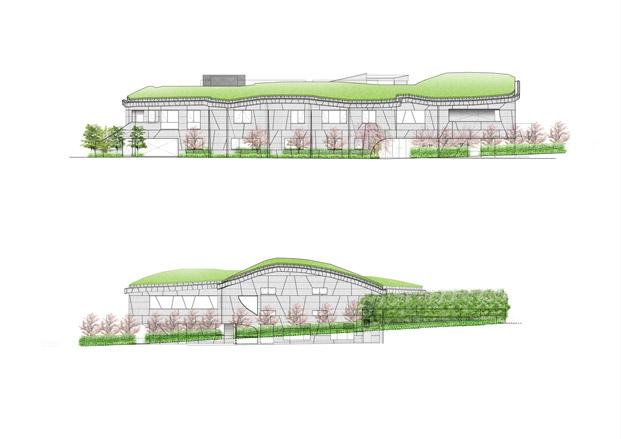
Arai’s sketches for Karakida Community Center
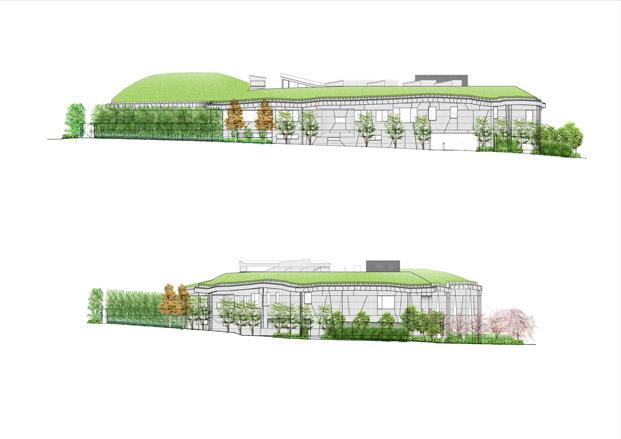
The western end of the structure - which accommodates a community hall and library - is on two floors, while the eastern part, which houses a children’s centre, is single storey
Receive our daily digest of inspiration, escapism and design stories from around the world direct to your inbox.