Astrid Hill House by Tsao & McKown reinvents the Chinese courtyard typology
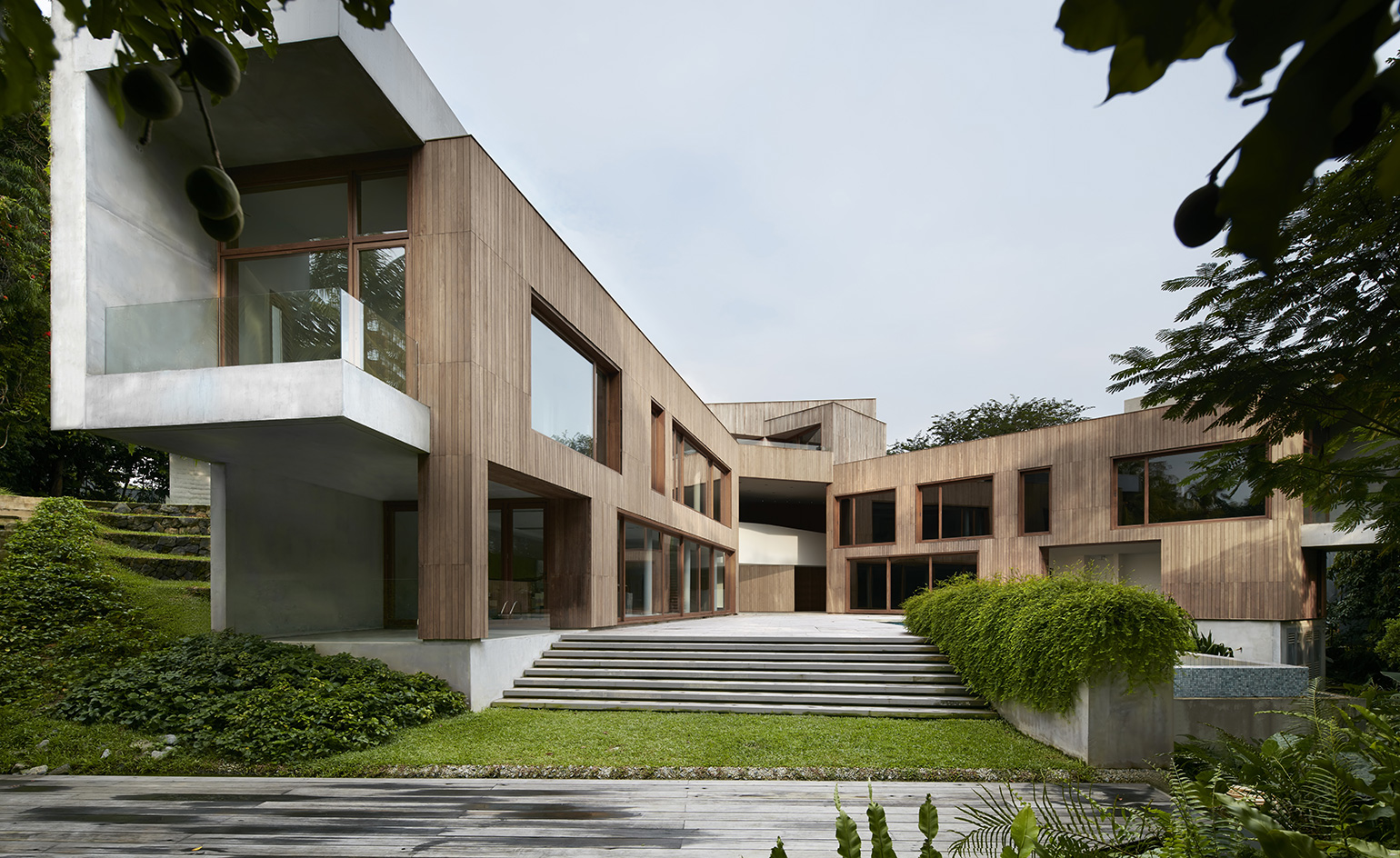
Receive our daily digest of inspiration, escapism and design stories from around the world direct to your inbox.
You are now subscribed
Your newsletter sign-up was successful
Want to add more newsletters?

Daily (Mon-Sun)
Daily Digest
Sign up for global news and reviews, a Wallpaper* take on architecture, design, art & culture, fashion & beauty, travel, tech, watches & jewellery and more.

Monthly, coming soon
The Rundown
A design-minded take on the world of style from Wallpaper* fashion features editor Jack Moss, from global runway shows to insider news and emerging trends.

Monthly, coming soon
The Design File
A closer look at the people and places shaping design, from inspiring interiors to exceptional products, in an expert edit by Wallpaper* global design director Hugo Macdonald.
Singapore might be best known for its economically sized living spaces, but a house by the New York architects Tsao & McKown is truly embracing the mantra of flaunting it, if you've got it. Situated in an elegant residential neighbourhood, the sizable Astrid Hill House is a dynamic reinterpretation of the traditional Chinese courtyard house archetype. Equipped with five bedrooms, office spaces and areas for entertaining, the house is a poetic blend of indoor and outdoor spaces.
'The clients are modern, worldly people of Chinese heritage, and they (and we) appreciate many aspects of traditional Chinese dwellings, which are oriented around courtyards,' explains the firm's co-founder Zack McKown. 'Here, the notion of courtyard is somewhat different in that in the center of these radiating wings of the house, there is a big open area. It's an open-air courtyard and the radiating wings create courtyards themselves, which are completed on their third side by nature.'
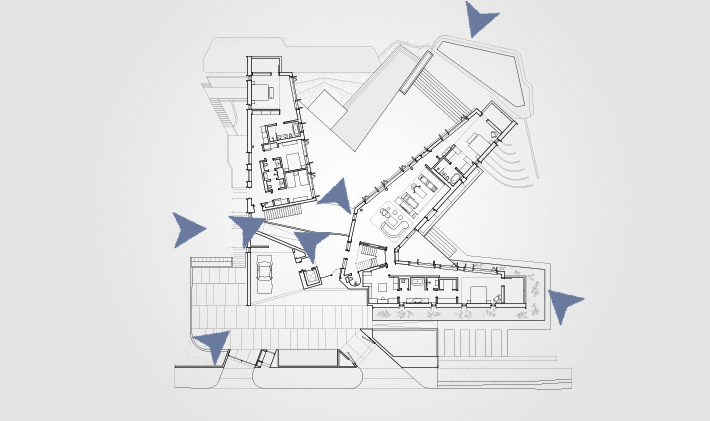
The site's topography also played a role in influencing its design. 'The site goes down the hill from the road, almost like a bowl shape because it slips down in two directions,' says McKown. 'Where the wings come together, you can almost think of it like the fingers of a hand. The palm is right there by the road and then the fingers reach out into the bowl. It allows the house to be both big and small at the same time.'
This natural rhythm in the residence is echoed further in a material palette peppered with a variety of woods and smoothly hewn concrete. Numerous living green walls, water features and a swimming pool at the heart of the space bring a serene, contemplative feel to the house's avant-garde form, while uniting it with its luscious surroundings.
In addition to creating a home that is at one with nature, Tsao & McKown went to great lengths to create a sustainable and environmentally responsible dwelling for the client - an achievement that was recognized with a sustainability award given by the Singapore government.
'The house is actually designed to be used in sections,' McKown explains, 'When it's just the couple, they basically just use their portion of one wing and the kitchen, but as children are home visiting with their spouses or when they're entertaining, then they can open up other parts of the house.'
At the Astrid Hill House, rooms are laid out to make use of cross ventilation. Its connective three-story atrium is also completely open air. The green walls provide evaporative cooling, while sun shading helps to reduce heat gain where possible. Light wells in the roof allow natural light to filter through to the basement. Rainwater is collected for the fountains, while plenty of photovoltaic panels and a geothermal exchange-powered cooling system helps to conserve energy where possible.
'It's a tropical environment, so the cooling is an issue, not heating,' adds McKown, 'The rooms are still air-conditioned, but the owners use it sparingly.'
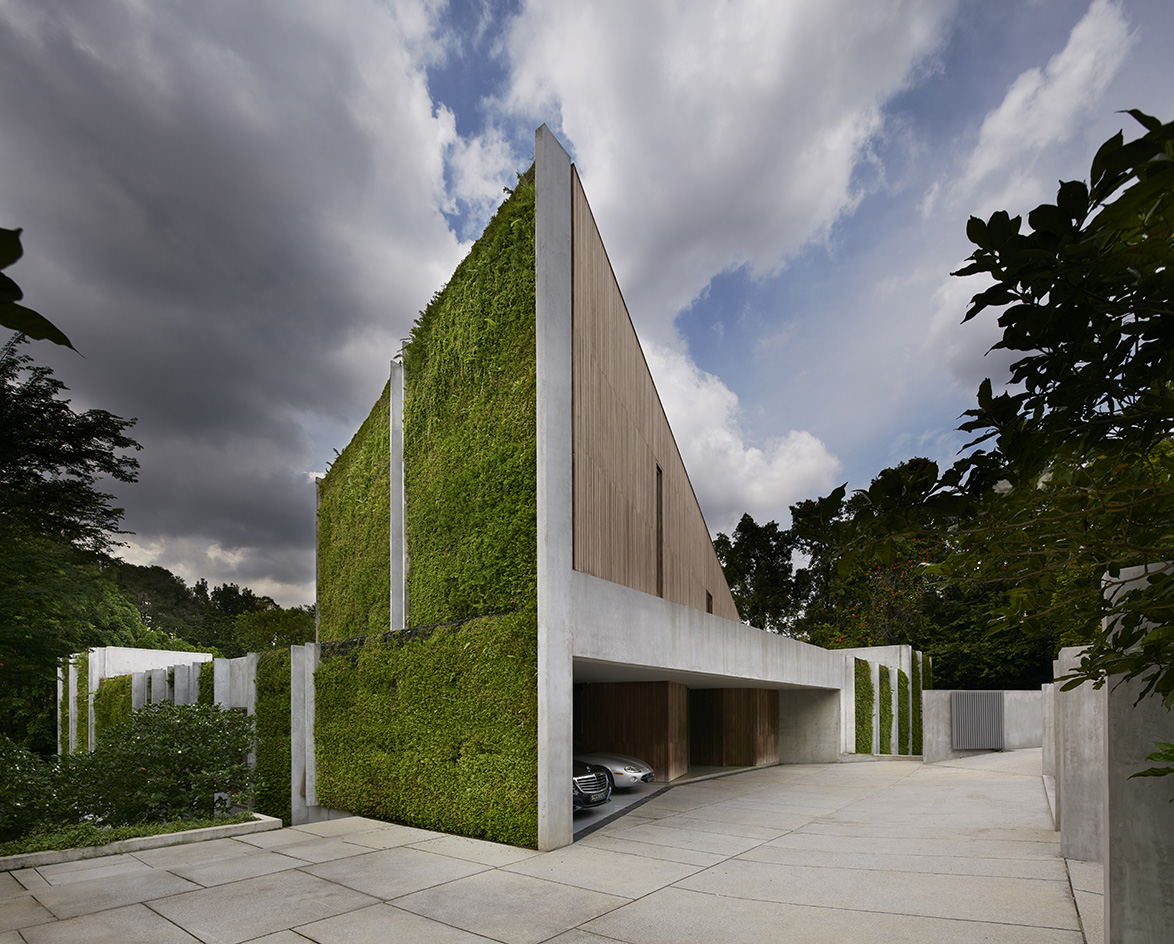
The striking house hosts accomodation and living areas for work and play for the clients and their extended family
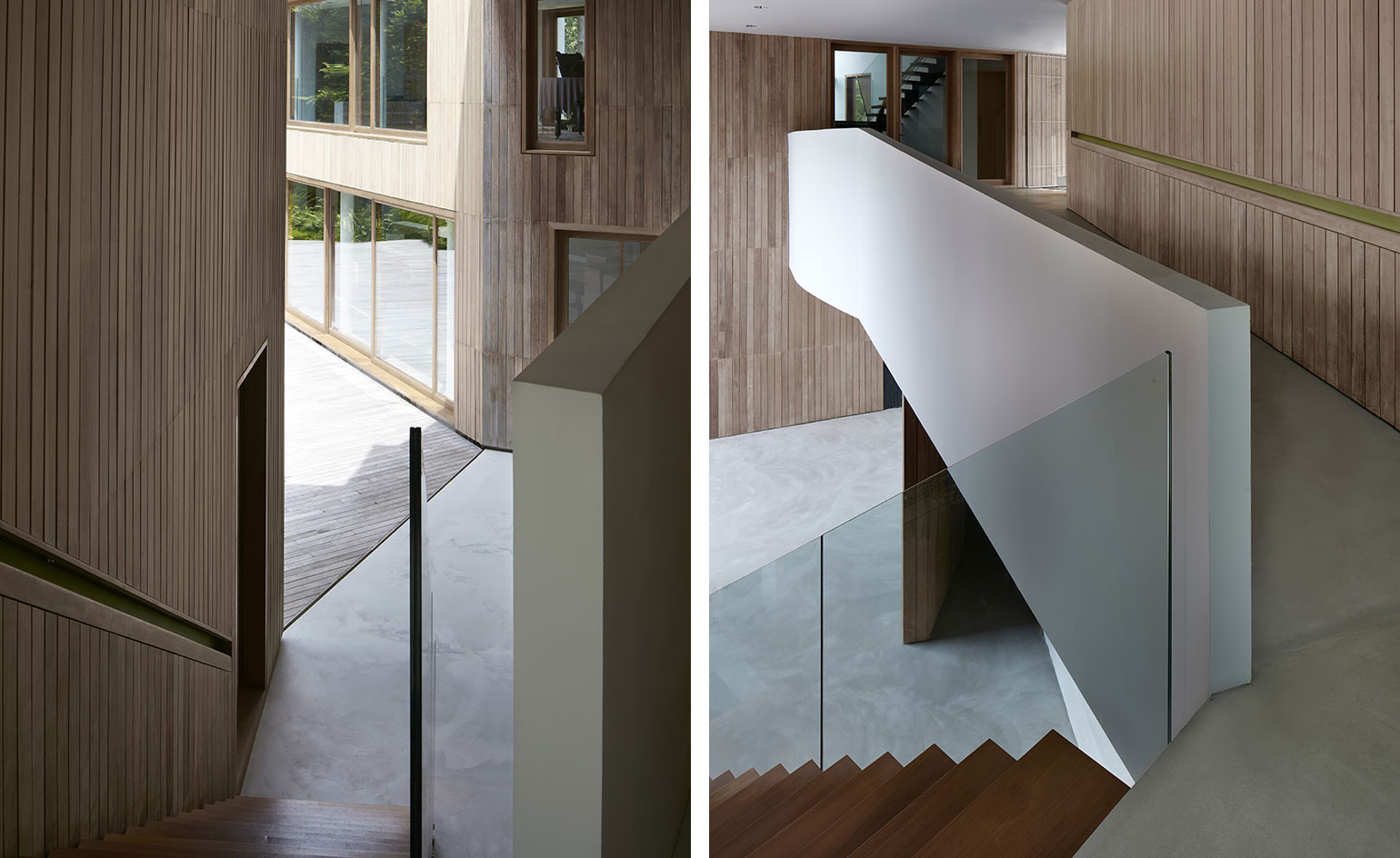
An open air two storey atrium connects the house's different wings, which host the different uses
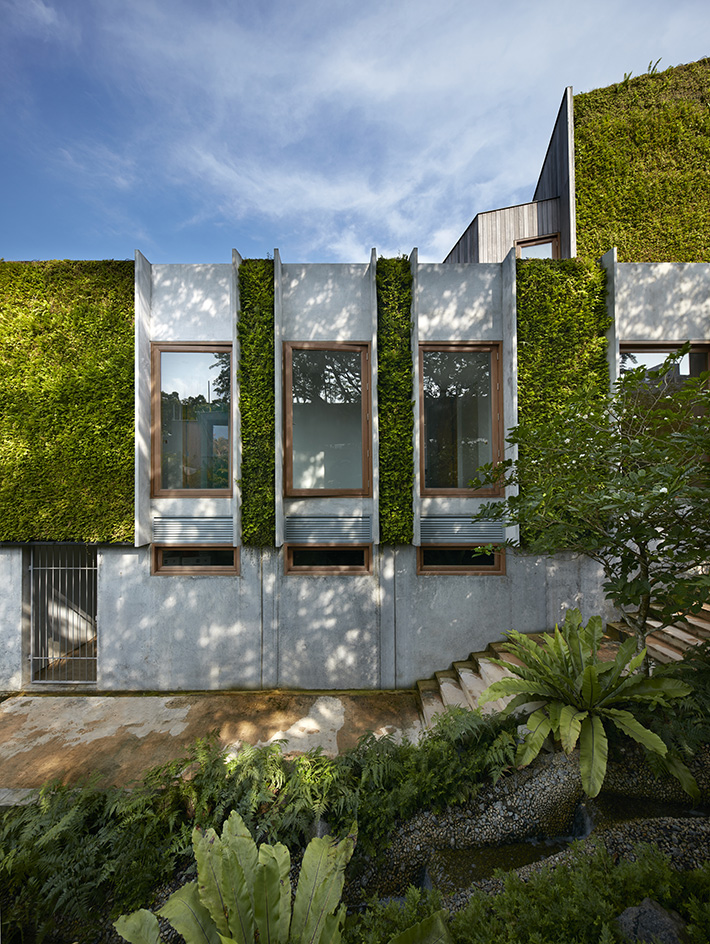
Also designed to be a ’model of sustainable design’, the house blends easily with its tropical environment courtesy of its lush green walls
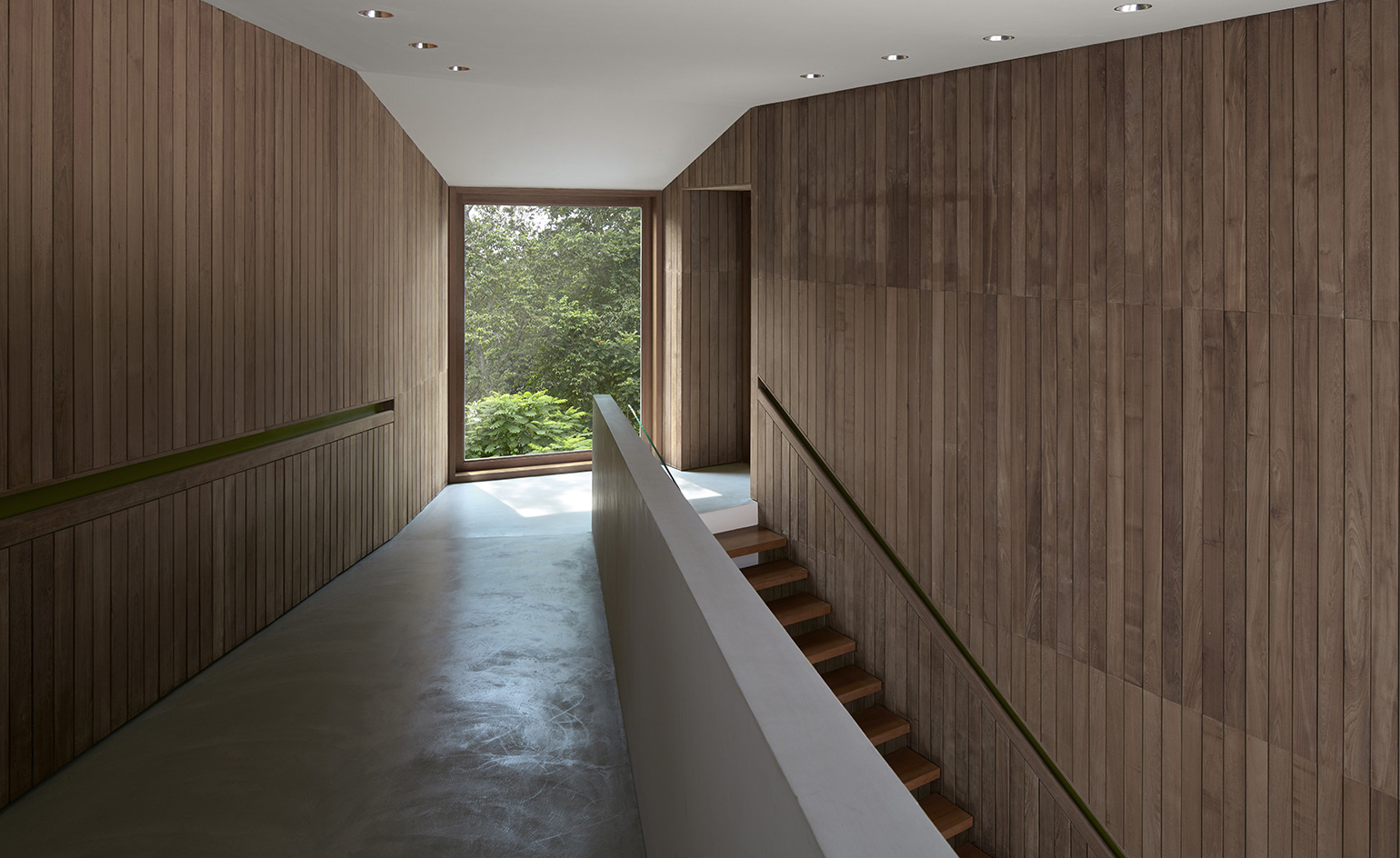
These living walls help cool the building down, an element, which combined with carefully placed and measured openings, secure a pleasant temperature inside
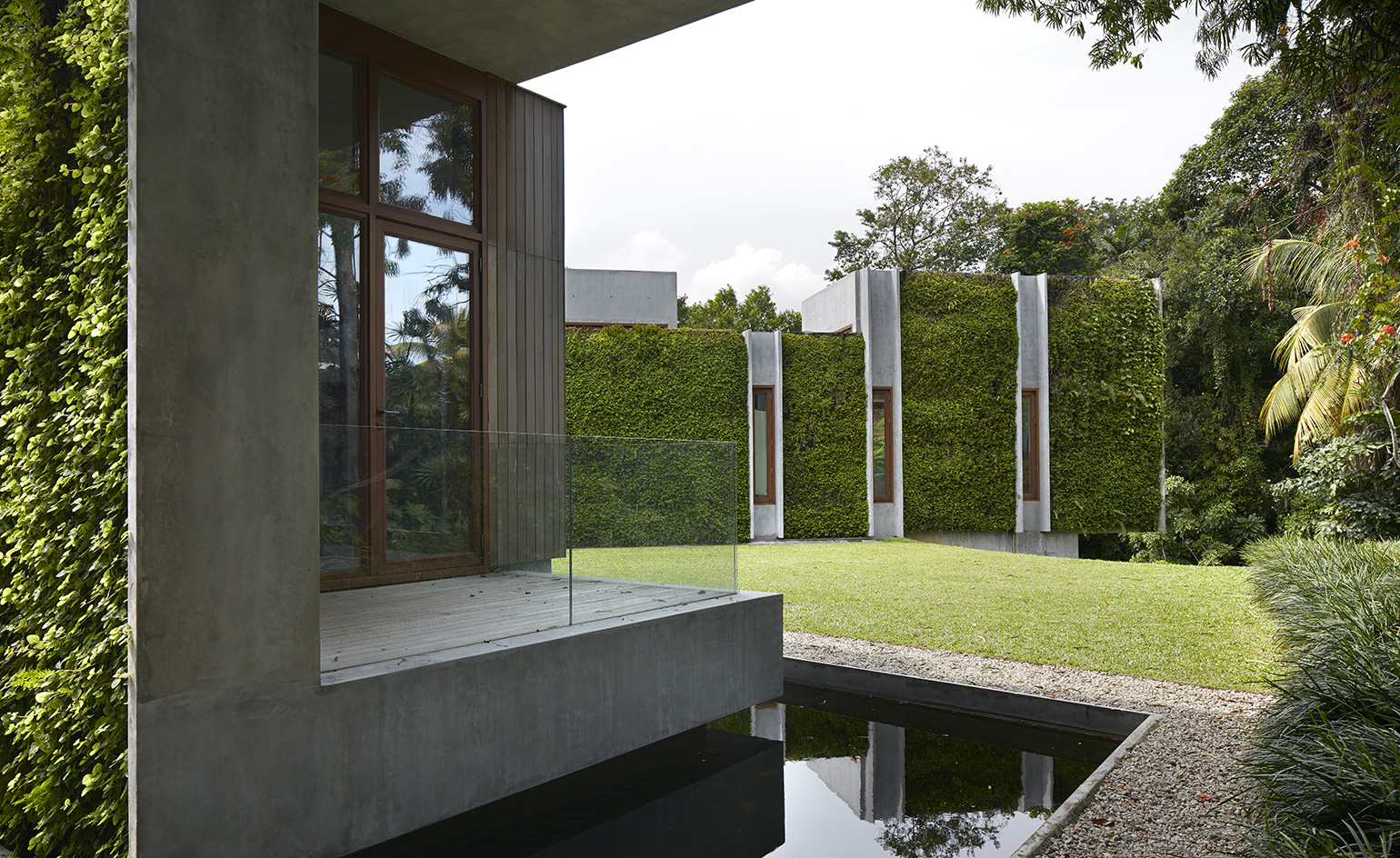
The star shaped structure spans two levels above ground and a basement. A small garden provides vegetables and herbs for the owners...
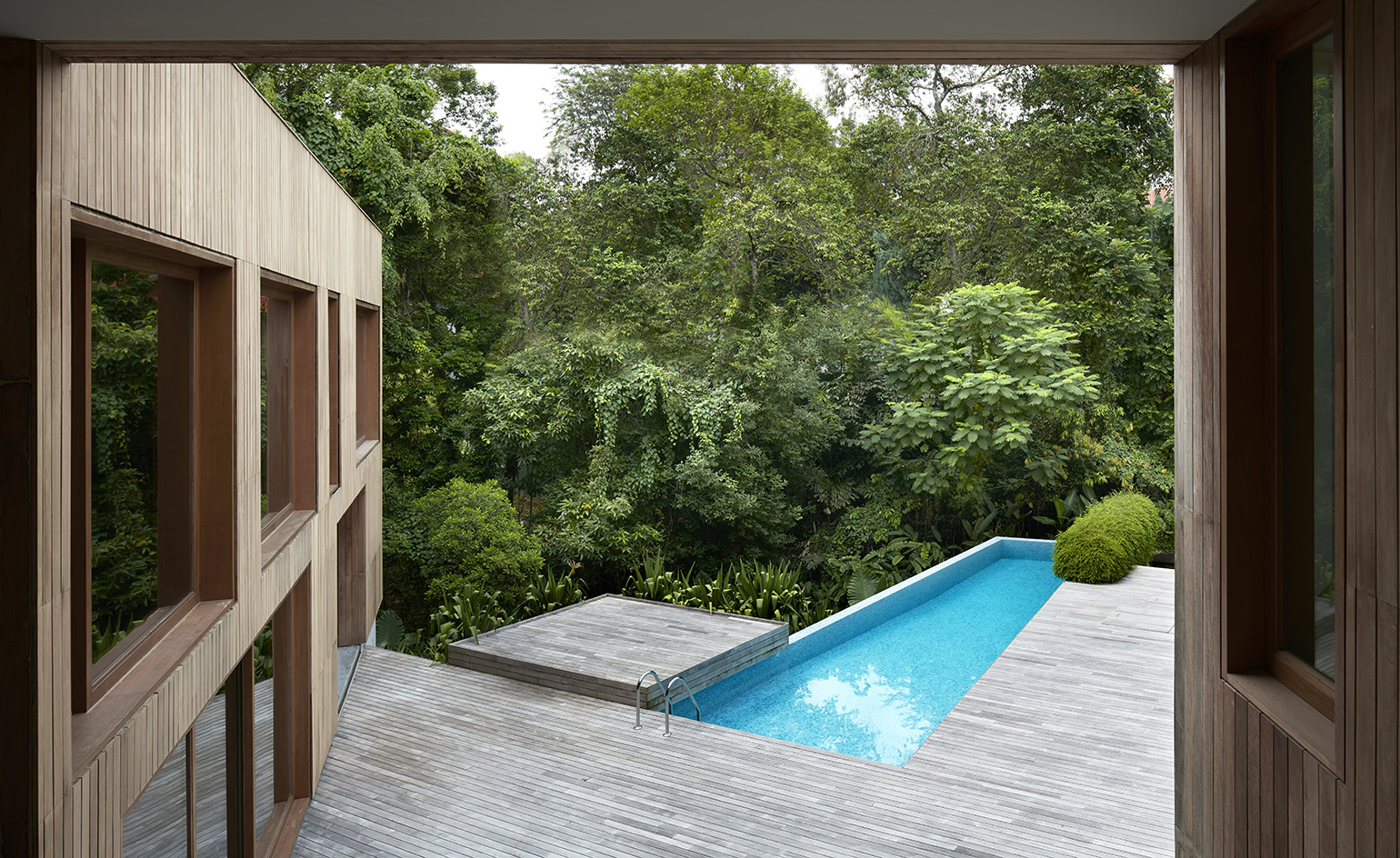
...while a swimming pool creates a blue accent for the decked terrace that connects the different wings
INFORMATION
For more information on Tsao & McKown visit the website
Receive our daily digest of inspiration, escapism and design stories from around the world direct to your inbox.
Pei-Ru Keh is a former US Editor at Wallpaper*. Born and raised in Singapore, she has been a New Yorker since 2013. Pei-Ru held various titles at Wallpaper* between 2007 and 2023. She reports on design, tech, art, architecture, fashion, beauty and lifestyle happenings in the United States, both in print and digitally. Pei-Ru took a key role in championing diversity and representation within Wallpaper's content pillars, actively seeking out stories that reflect a wide range of perspectives. She lives in Brooklyn with her husband and two children, and is currently learning how to drive.