Concrete synergy: a modern house where Brazil meets Australia

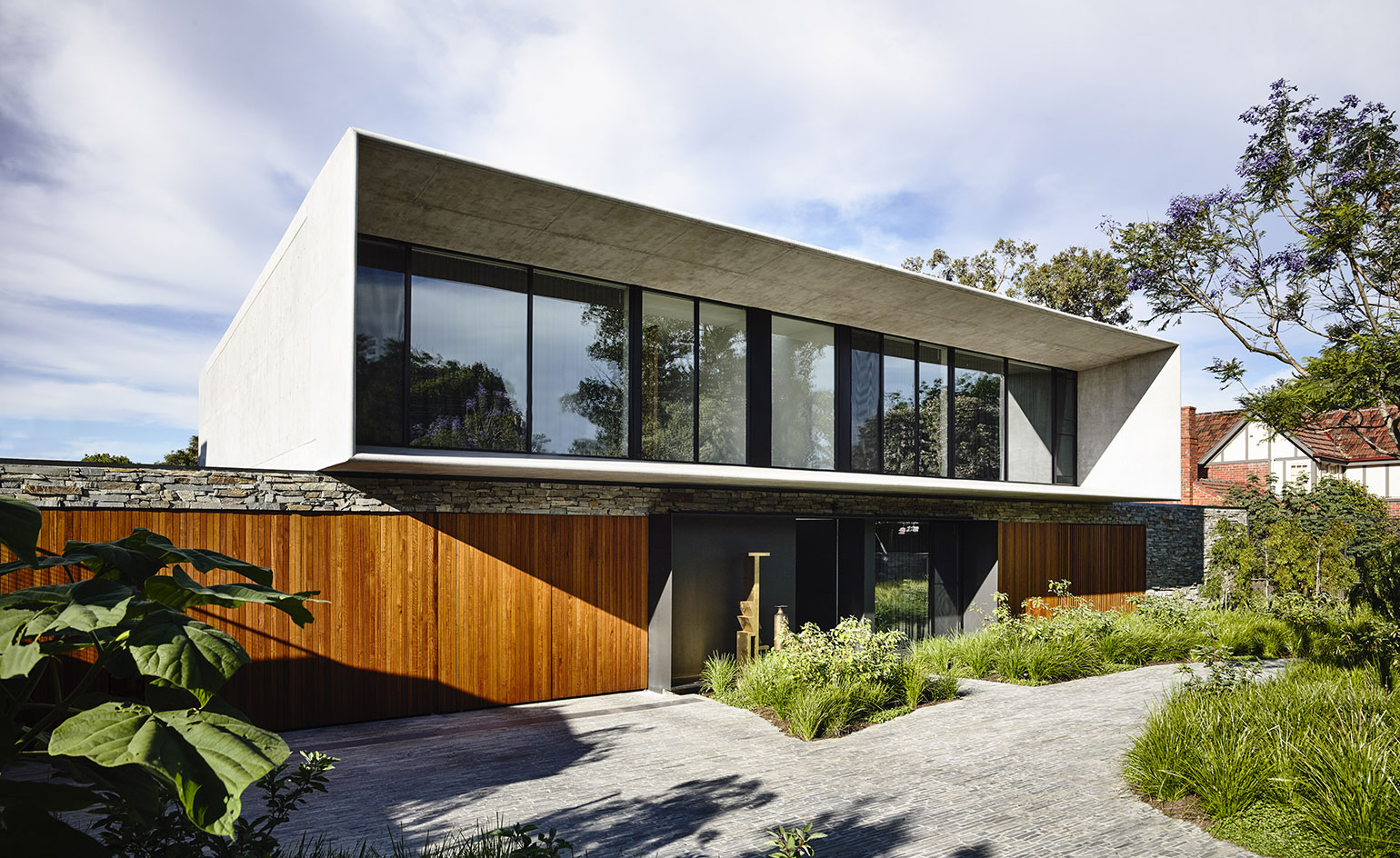
Receive our daily digest of inspiration, escapism and design stories from around the world direct to your inbox.
You are now subscribed
Your newsletter sign-up was successful
Want to add more newsletters?

Daily (Mon-Sun)
Daily Digest
Sign up for global news and reviews, a Wallpaper* take on architecture, design, art & culture, fashion & beauty, travel, tech, watches & jewellery and more.

Monthly, coming soon
The Rundown
A design-minded take on the world of style from Wallpaper* fashion features editor Jack Moss, from global runway shows to insider news and emerging trends.

Monthly, coming soon
The Design File
A closer look at the people and places shaping design, from inspiring interiors to exceptional products, in an expert edit by Wallpaper* global design director Hugo Macdonald.
This Melbourne home, in the city's suburban Hampton neighbourhood, is the brainchild of Australian practice Matt Gibson Architecture + Design.
Aiming to create a strong relationship between indoors and outdoors living, taking his cue from the city's mild climate, Gibson designed the Concrete House as a sequence of spaces that balance efficiency and comfort, using 20th century references and modern details.
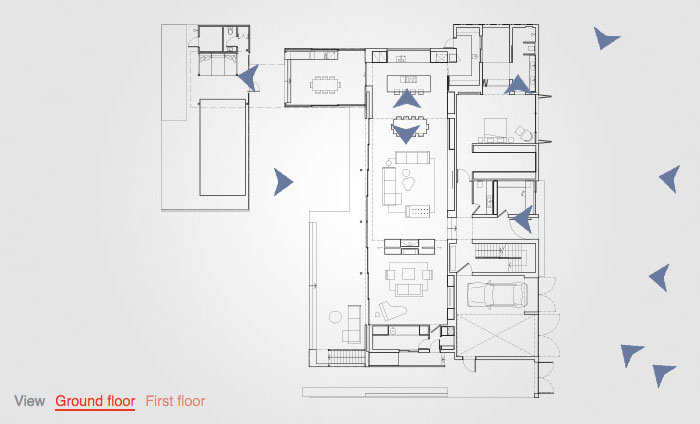
The client's brief outlined a home that could act both as space for entertainment and a sanctuary; the architect responded by drawing inspiration from Brazilian modernism, a strand of mid-century Modern that works heavily with local, warm climate and employs calming, bright and airy spaces, matched by sweeping clean lines and striking interiors.
The architect and his team kept common areas clean and generous, using rich brown timber and concrete. Large openings bring sunlight deep into the house. On the top level, the concrete structure frames a strip opening that allows long views, acting as a kind of 'periscope' for the house.
The program spans three levels: all the common and entertainment areas, as well as the master bedroom, are located on the ground floor. The house's first floor plays host to three further bedrooms and a more private sitting room for the owners. A car park is placed in the basement.
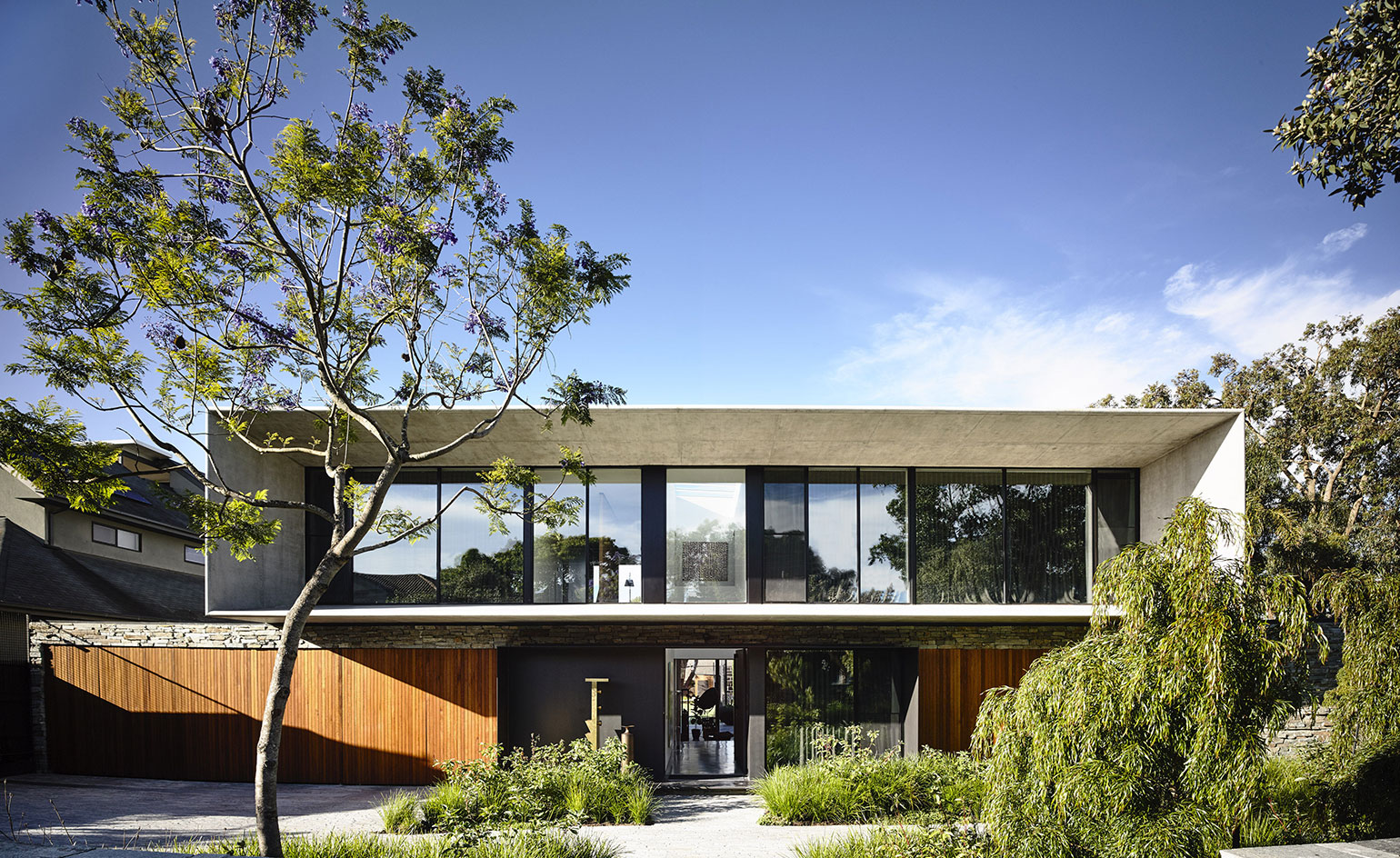
As its name suggests, Concrete House is inspired by classic concrete Modern architecture, especially Brazilian designs of the 20th century
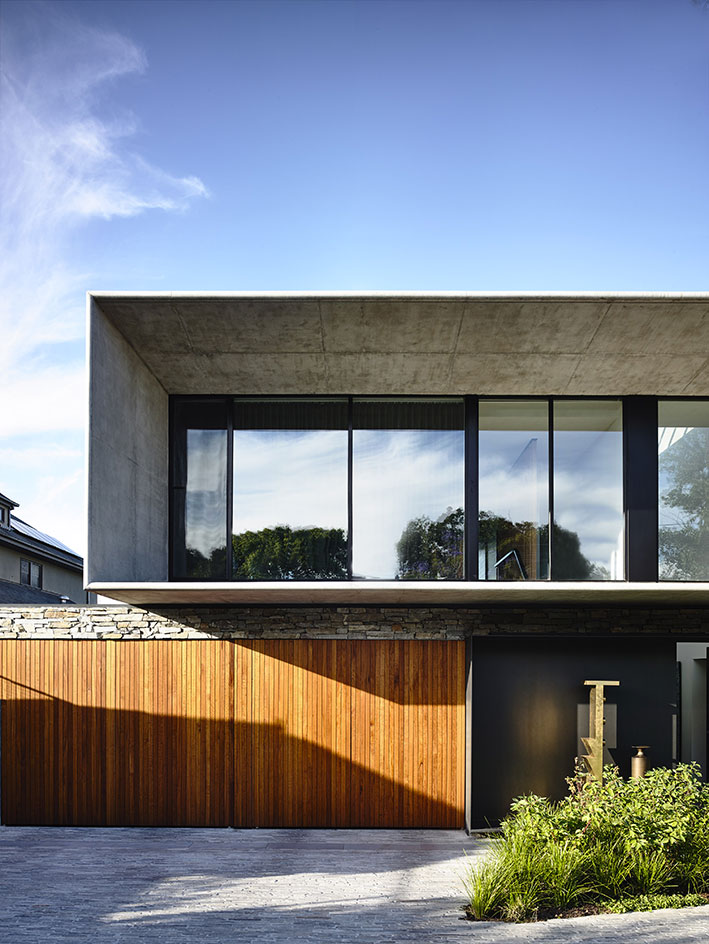
This was combined with the owner's desire to create a home, where indoors and outdoors exist in perfect harmony
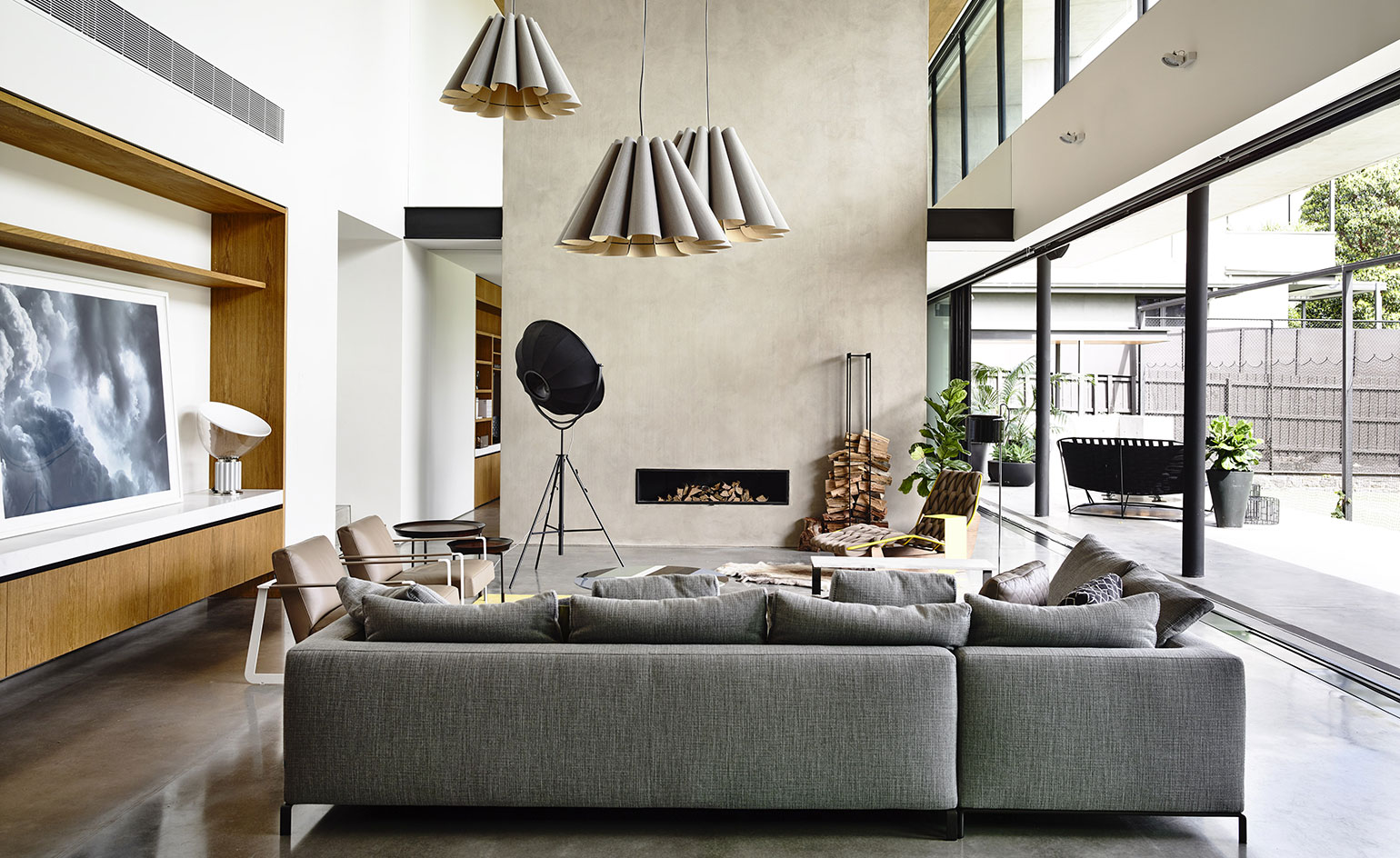
The owner asked for a house that would act both as a beautiful space for entertaining, but also a sanctuary to relax and unwind
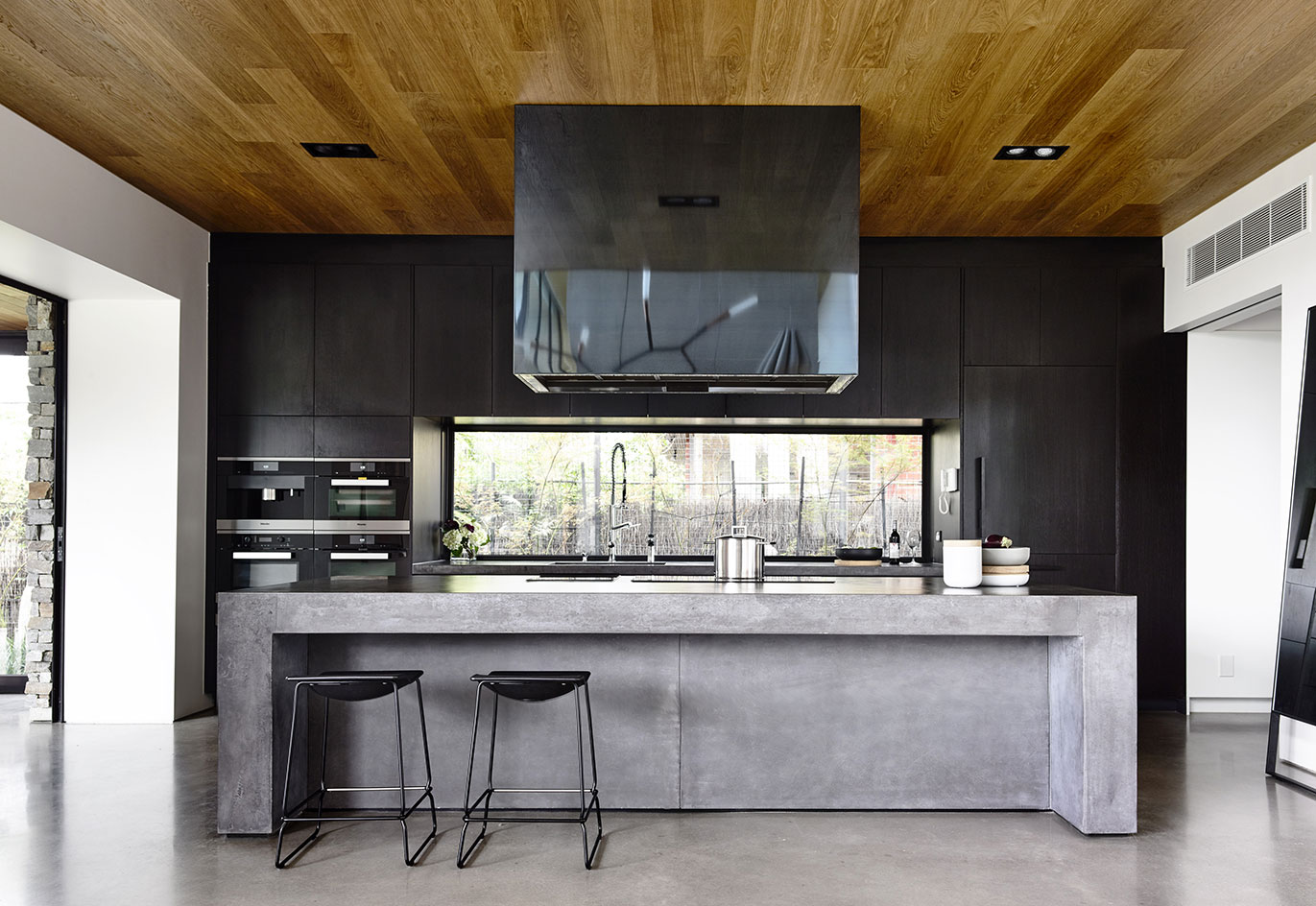
Common areas were kept clean and airy - at places spanning a double height
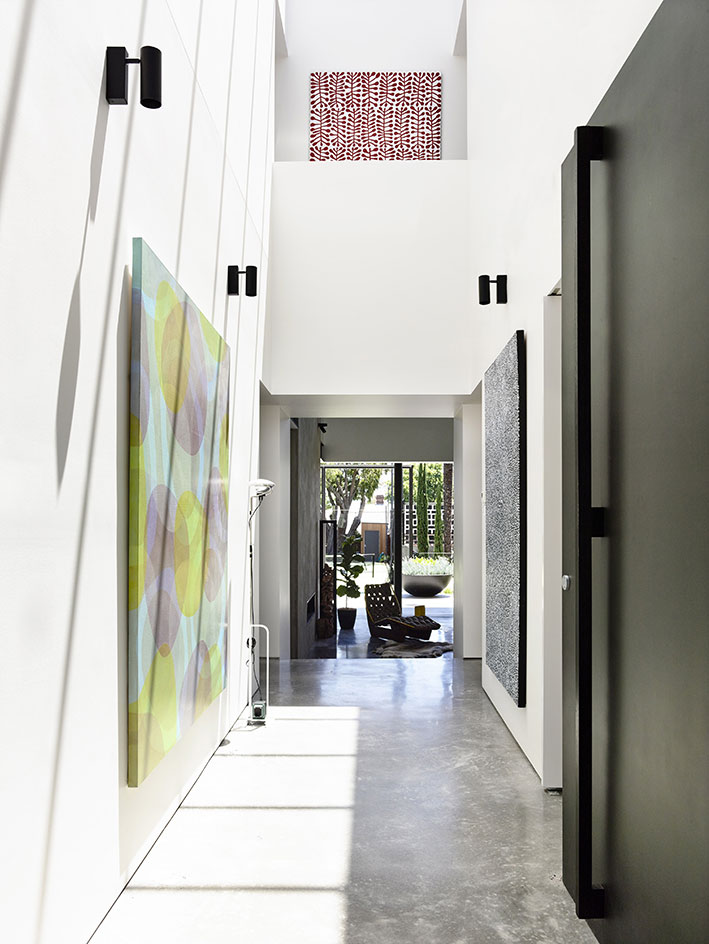
All the common and entertainment areas, as well as the master bedroom are located on the ground floor
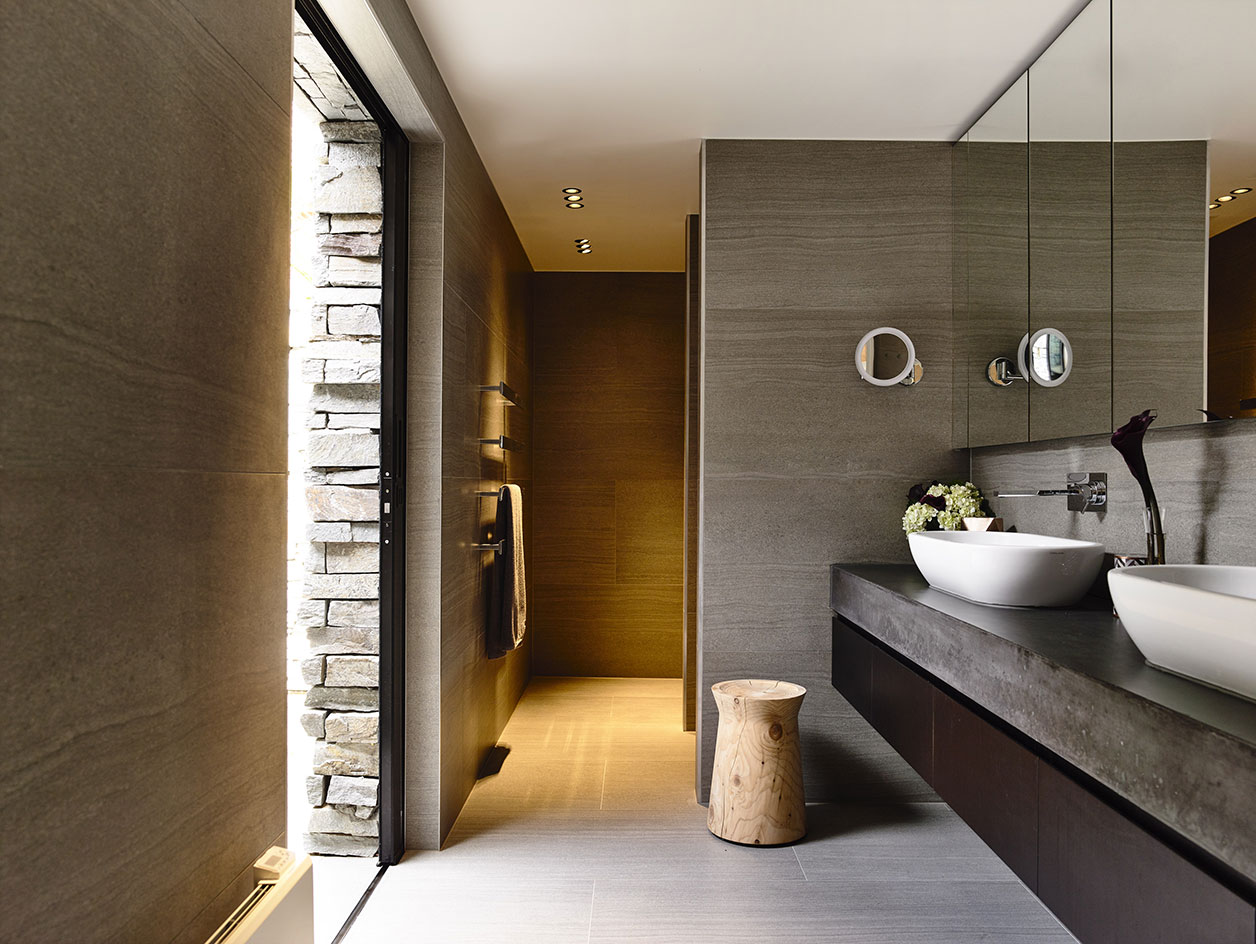
The first floor plays host to three further bedrooms...
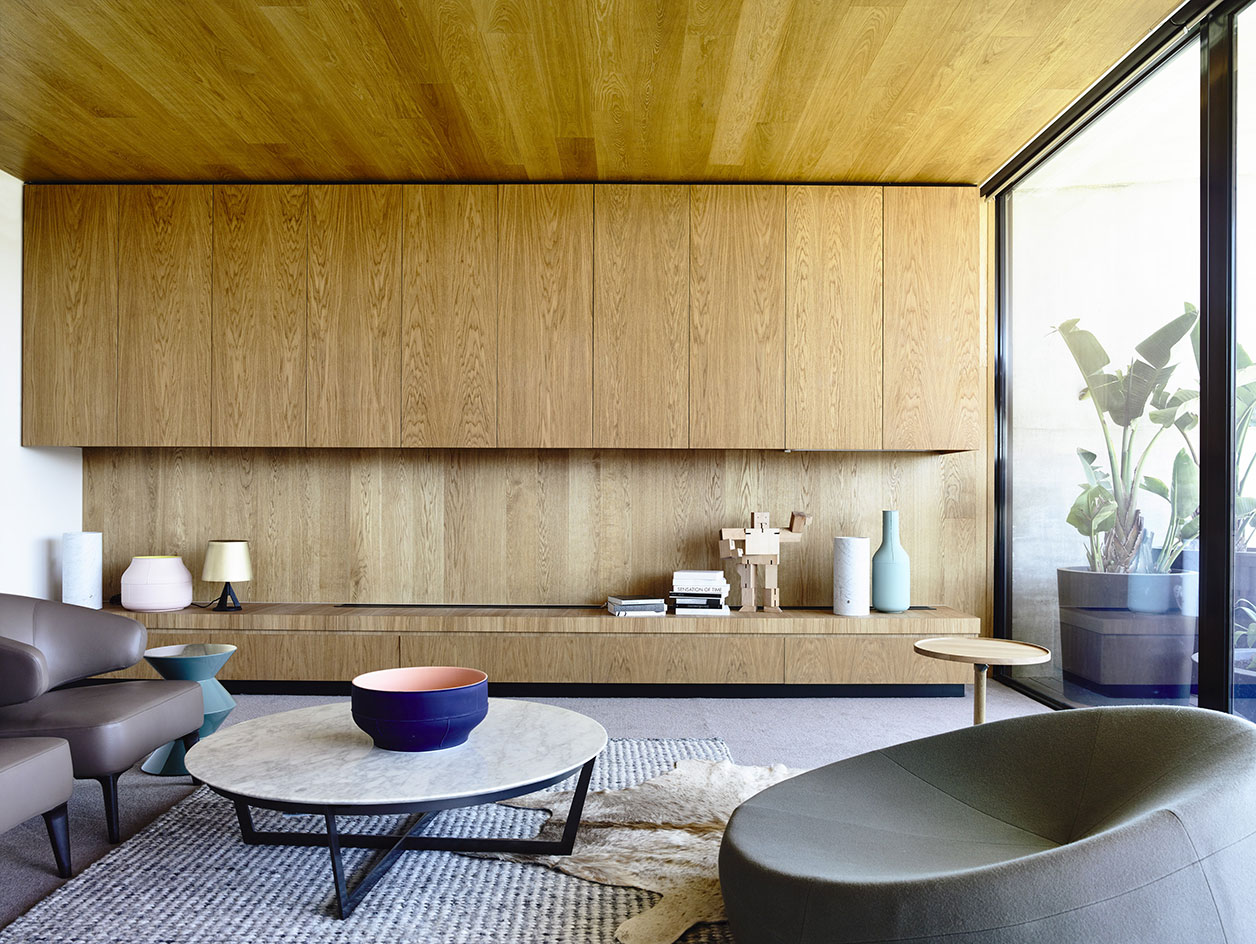
...and a more private sitting room for the owners
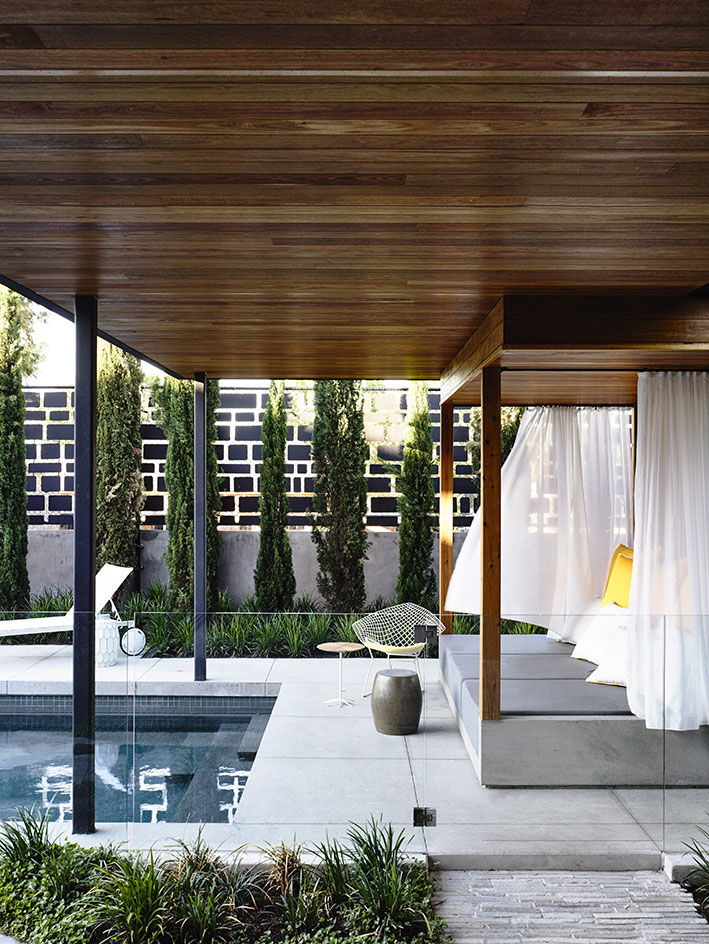
The house’s welcoming balance of timbers and rich grey concrete continues outside, by the pool
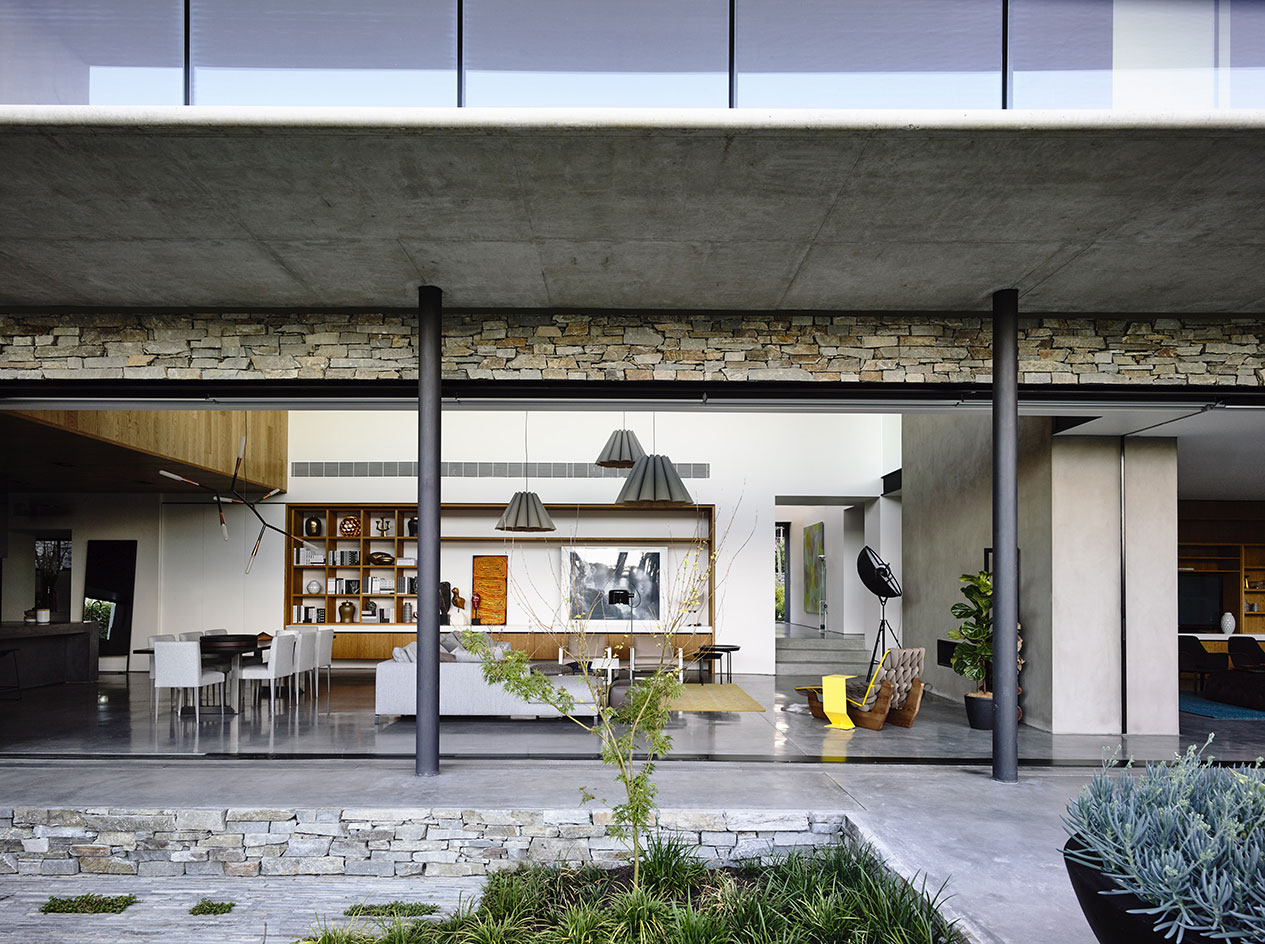
Some of the common areas in the house open up completely and can become one with the garden
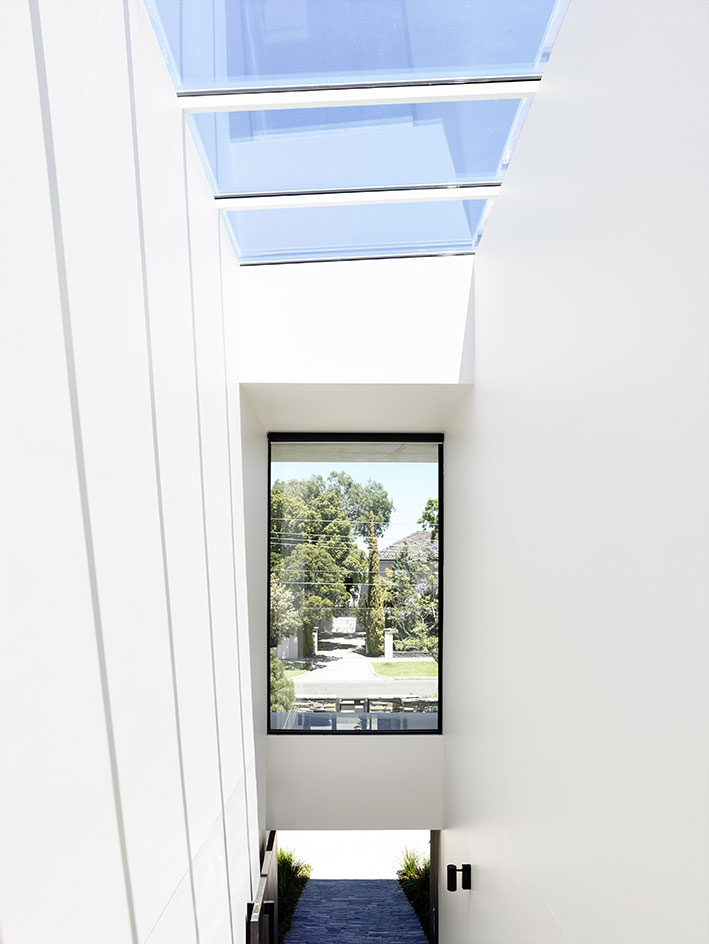
The levels are linked by clever and bright circulation spaces, connecting the top, through to the basement level, where the car parking space is
INFORMATION
For more information on Matt Gibson visit the architect’s website
Receive our daily digest of inspiration, escapism and design stories from around the world direct to your inbox.
Ellie Stathaki is the Architecture & Environment Director at Wallpaper*. She trained as an architect at the Aristotle University of Thessaloniki in Greece and studied architectural history at the Bartlett in London. Now an established journalist, she has been a member of the Wallpaper* team since 2006, visiting buildings across the globe and interviewing leading architects such as Tadao Ando and Rem Koolhaas. Ellie has also taken part in judging panels, moderated events, curated shows and contributed in books, such as The Contemporary House (Thames & Hudson, 2018), Glenn Sestig Architecture Diary (2020) and House London (2022).
