Smooth lines: Russell Jones enhances space with seamless minimalism
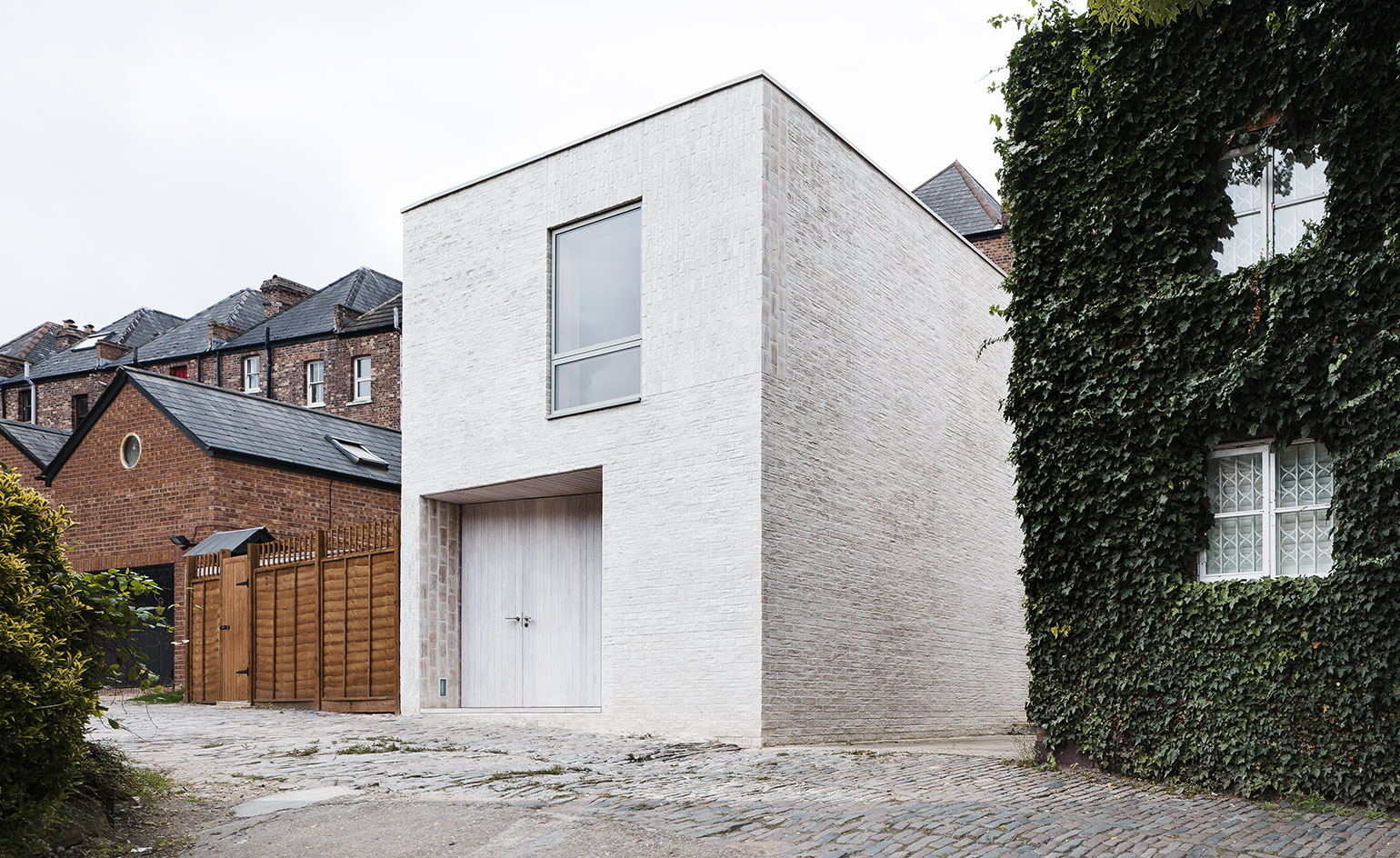
Compact living has never felt so spacious; enter Mews House, a two-bedroom home on a cobbled little street in Highgate, North London. Using a subtle palette of materials, architect Russell Jones has transformed a garage and overgrown garden in a recently regenerated area into a serene haven for modern living.
Working with a fairly constrained site of 90 sq m, backing onto a red brick terrace, Jones says he was fortunate to have a client who allowed 'a relatively free hand to maximise the accommodation and develop a sensible approach to the design and construction of the project'.
The architect used several clever techniques to make the most of what was available. The ash-coloured Wienerberger Marziale brick helps lift the interior, creating a bright environment that encourages light to reach deep into the mews building. Extra luminosity was achieved by using a Scandinavian brick surface smoothening technique called 'sækkeskuring', which Jones chose 'as a way of creating a more monolithic architecture, without losing the identity of each and every brick.'
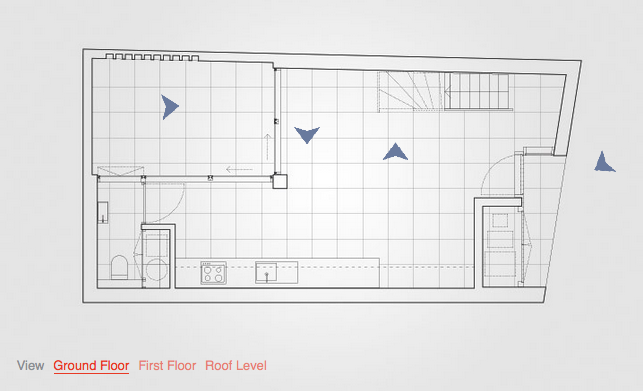
Take an interactive tour of Mews House
The same material continues inside, complemented by neutral concrete floor tiling that flows seamlessly between the ground floor open plan kitchen, living and dinning interior and the external courtyard. Continuous lines and light-coloured, earthy tones create a sense of spaciousness, reflecting the natural sunlight brought in through floor-to-ceiling windows on the ground level, as well as tactically placed dormer and skylights upstairs. The upper floor hosts the two bedrooms and a bathroom.
While relatively small, this home has plenty of personality. A floating staircase of light oil-finished Douglas Fir creates a focal point for the minimalist, open plan living space. Practical elements are harmonised with the overall aesthetic, highlighting Jones’s attention to detail. Examples include external storage for bikes and recycling, built-in storage in the bedrooms and niches in the courtyard wall for plants and candles.
'The house was designed for those living there to feel safe, sheltered, aware of the weather around them and for all to see the material and tectonic qualities that make this little home special', says Jones. The result? A city dweller’s perfect bolthole.
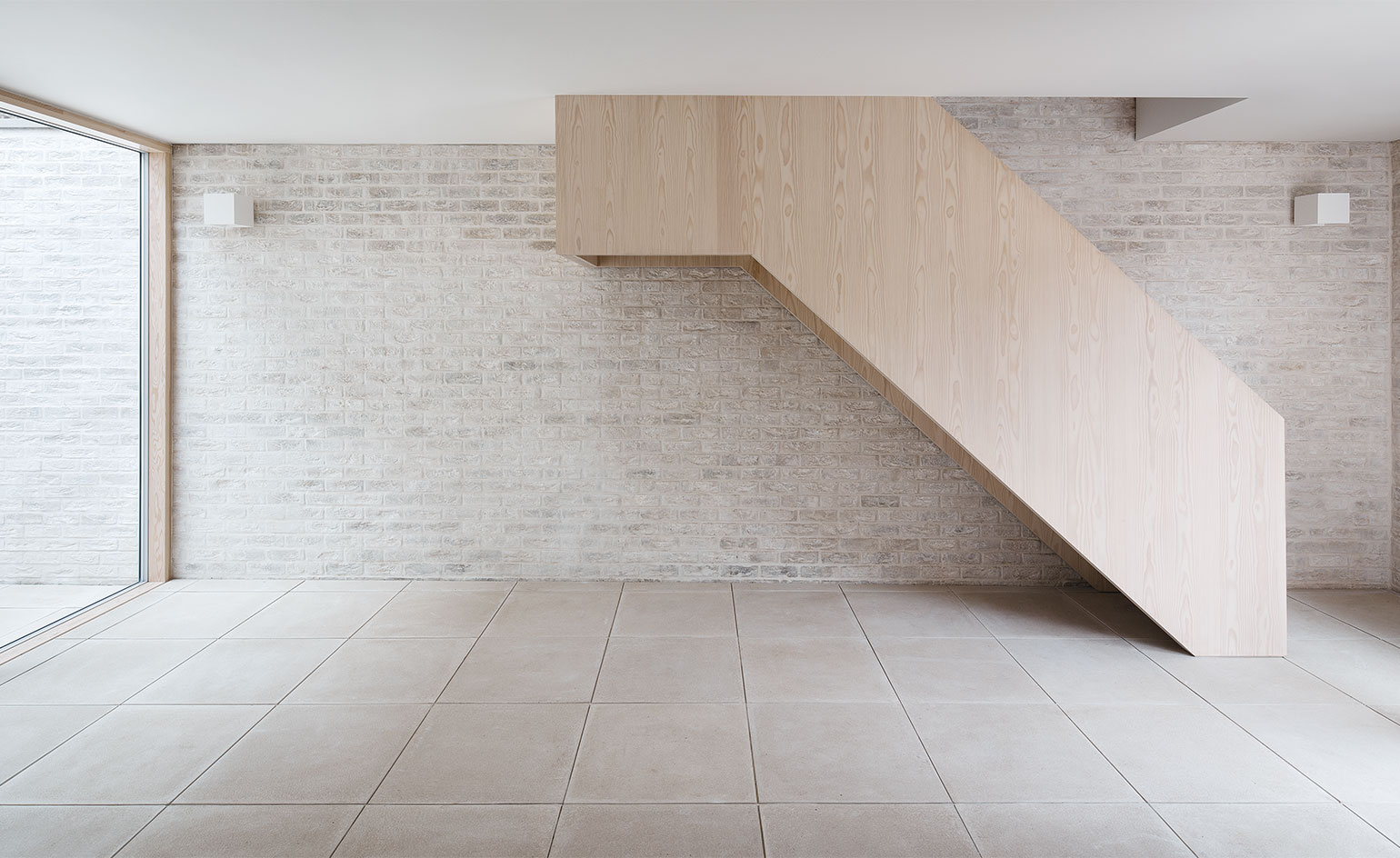
The architect used ash-coloured Wienerberger Marziale brick inside and out, creating smooth transitions between indoors and outdoors
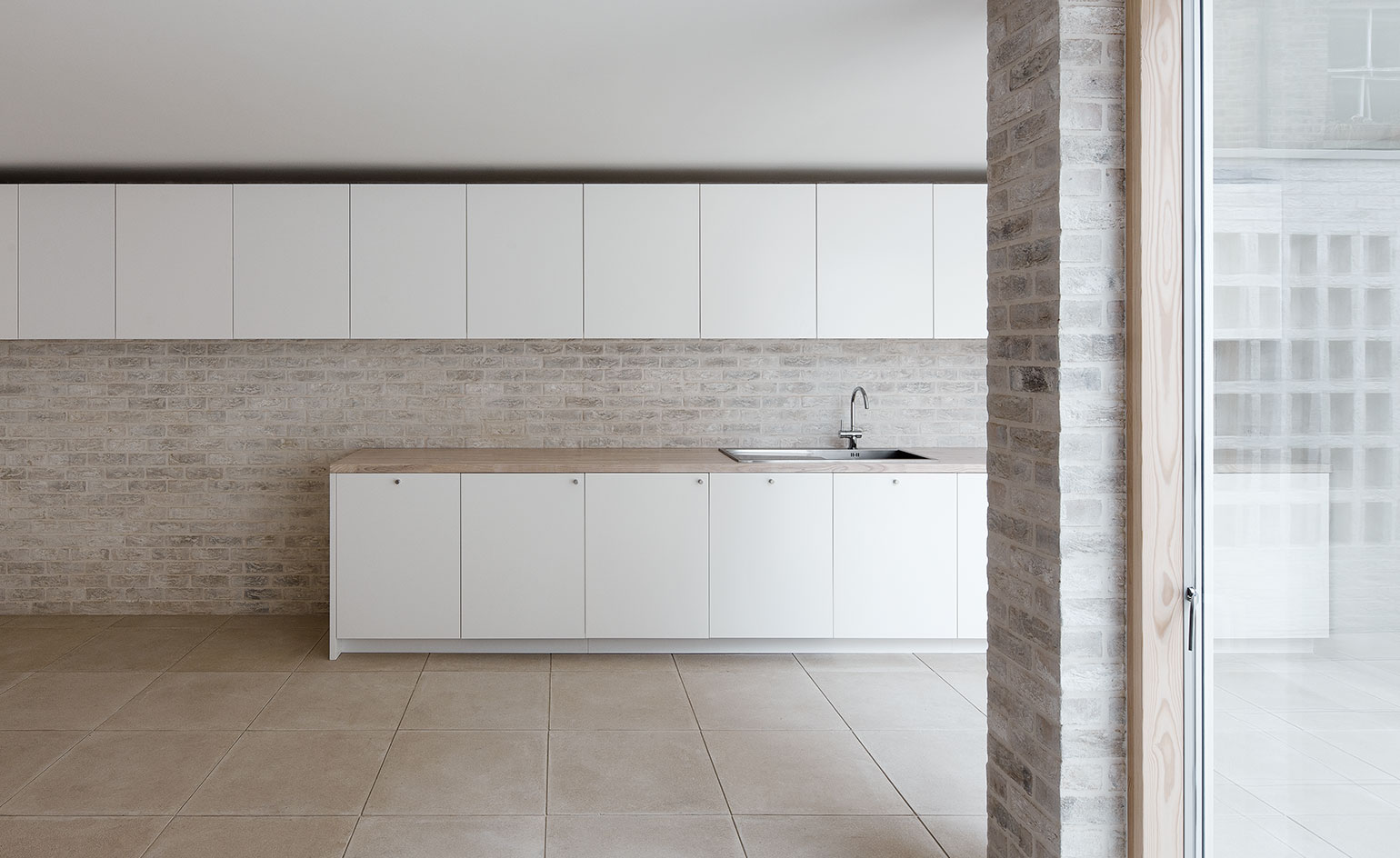
A neutral and light coloured material pallette enhances the interior's sense of calm, while also encouraging sunlight to reach deep inside the house
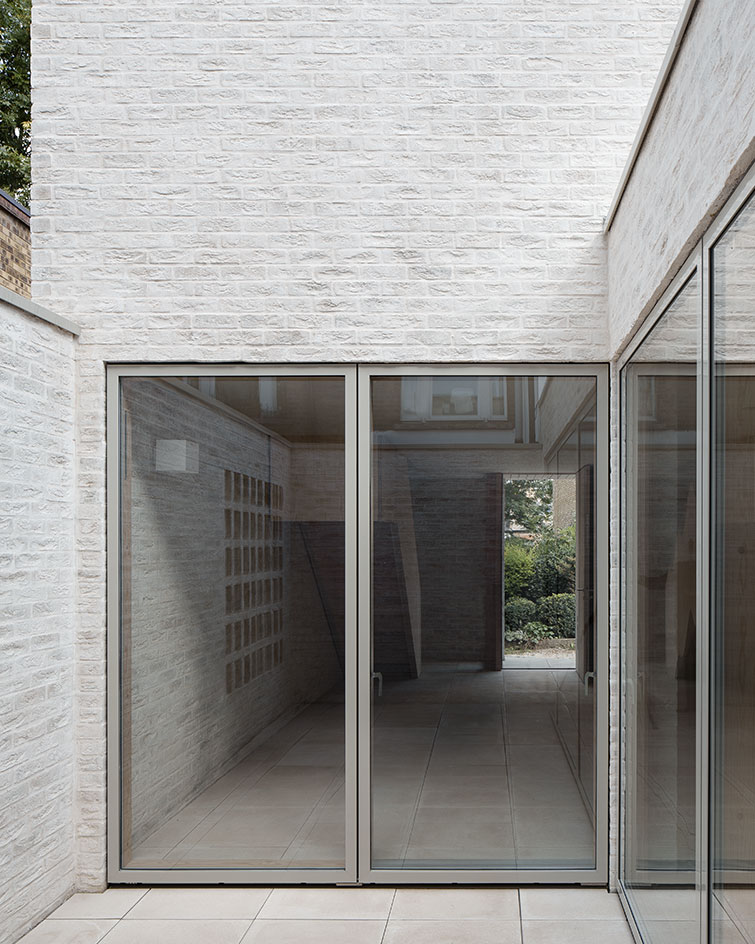
Concrete floor tiling flows seamlessly between the ground floor open plan kitchen, living and dinning interior, and the external courtyard
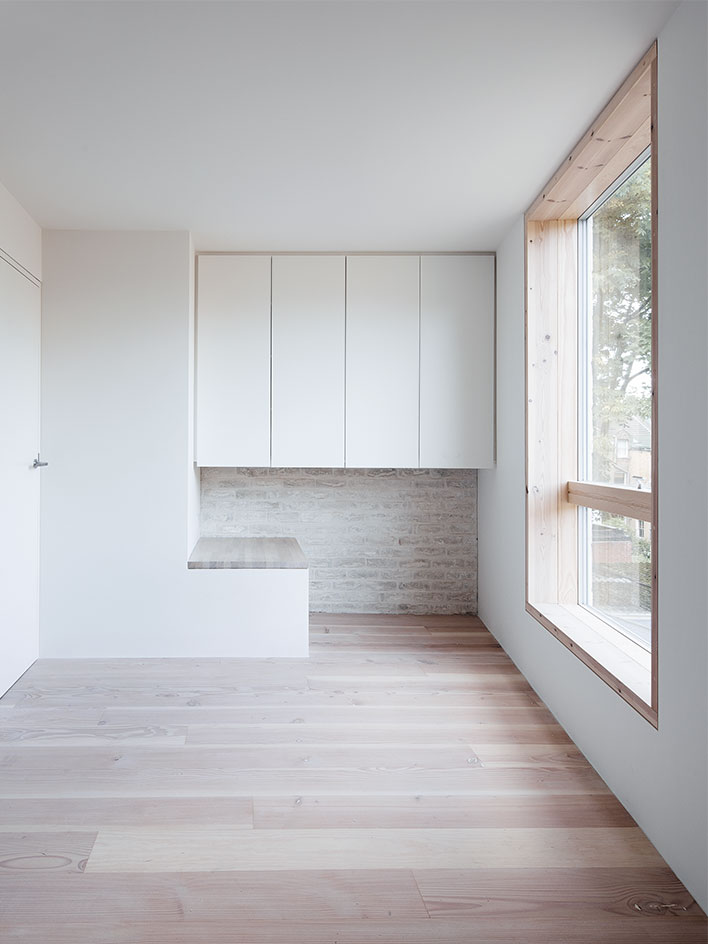
Continuous lines, sharp detailing and clever built-in storage help make the most of the fairly modestly sized property
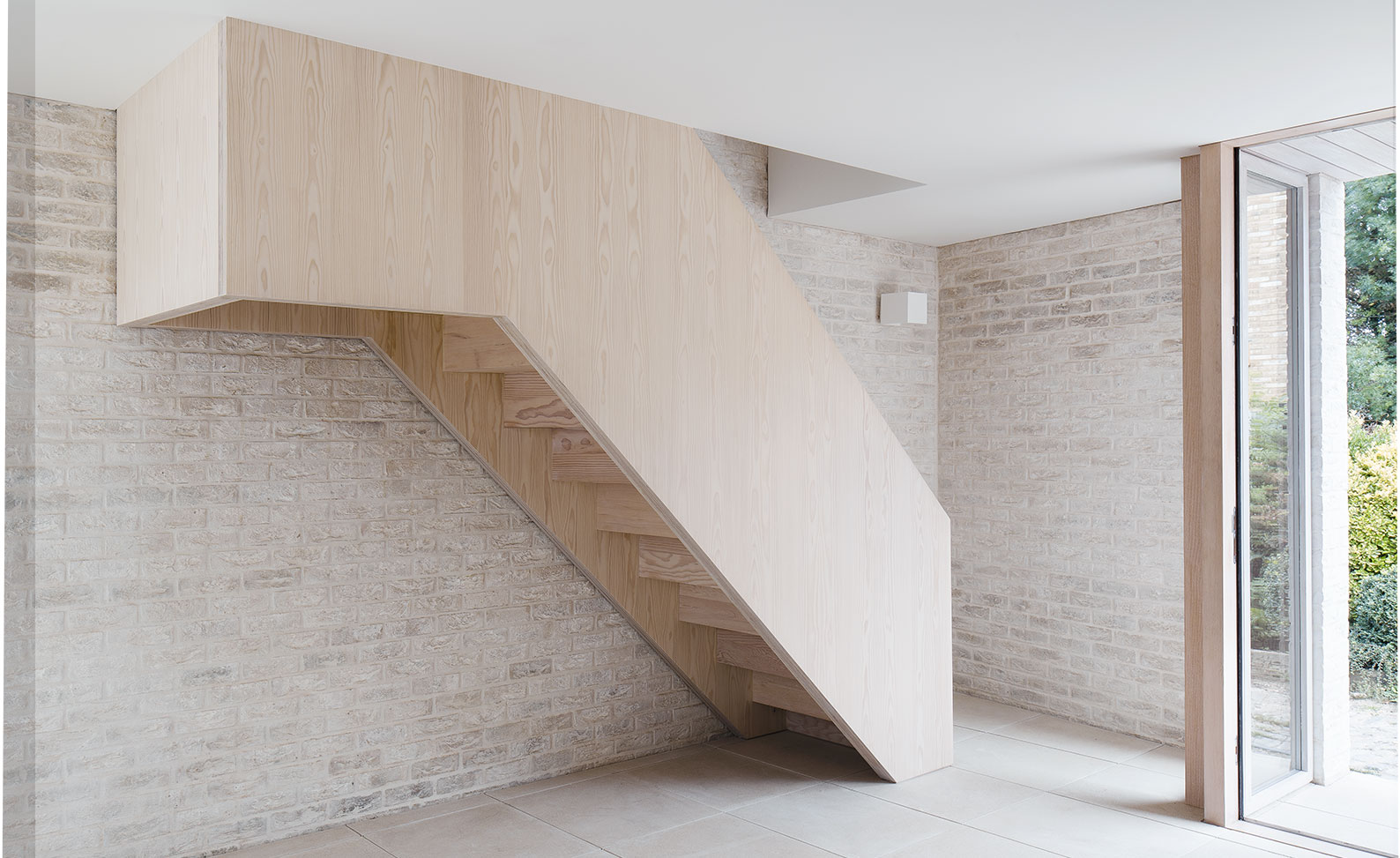
The floating staircase of light oil-finished Douglas Fir creates a focal point for the living areas
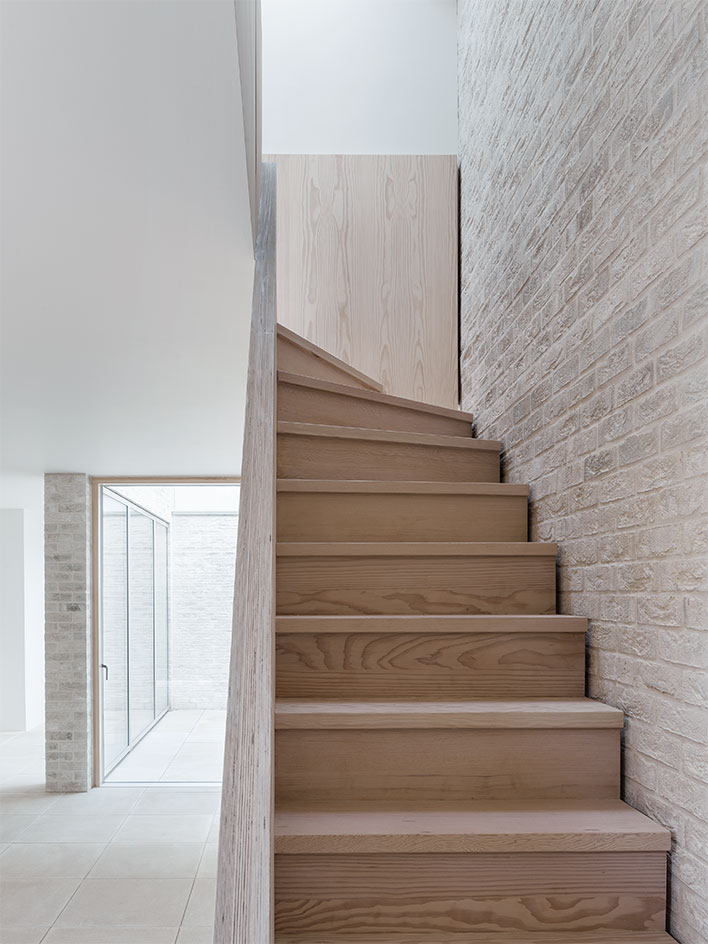
It leads to the upper level, which consists of the house's two bedrooms and a bathroom
INFORMATION
For more information visit the architect’s website
Receive our daily digest of inspiration, escapism and design stories from around the world direct to your inbox.
Harriet Thorpe is a writer, journalist and editor covering architecture, design and culture, with particular interest in sustainability, 20th-century architecture and community. After studying History of Art at the School of Oriental and African Studies (SOAS) and Journalism at City University in London, she developed her interest in architecture working at Wallpaper* magazine and today contributes to Wallpaper*, The World of Interiors and Icon magazine, amongst other titles. She is author of The Sustainable City (2022, Hoxton Mini Press), a book about sustainable architecture in London, and the Modern Cambridge Map (2023, Blue Crow Media), a map of 20th-century architecture in Cambridge, the city where she grew up.
-
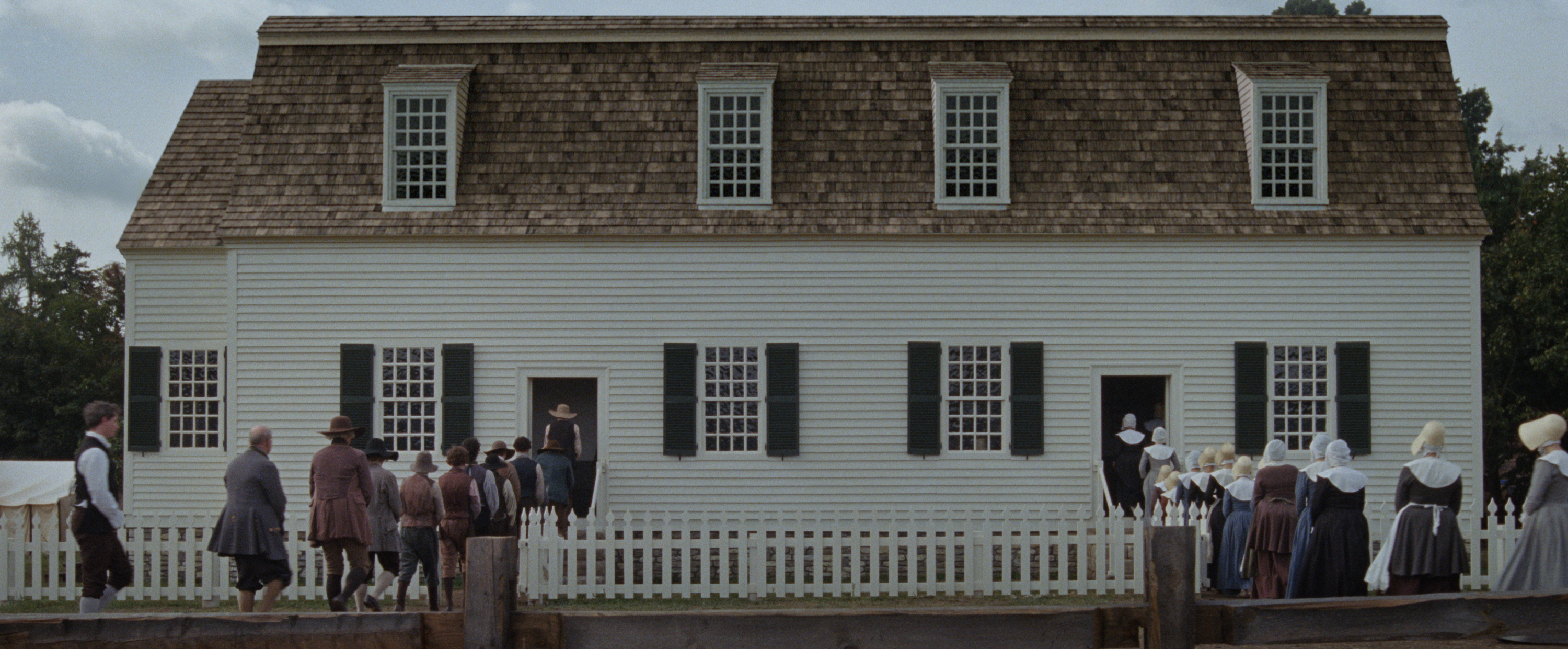 The Testament of Ann Lee brings the Shaker aesthetic to the big screen
The Testament of Ann Lee brings the Shaker aesthetic to the big screenDirected by Mona Fastvold and featuring Amanda Seyfried, The Testament of Ann Lee is a visual deep dive into Shaker culture
-
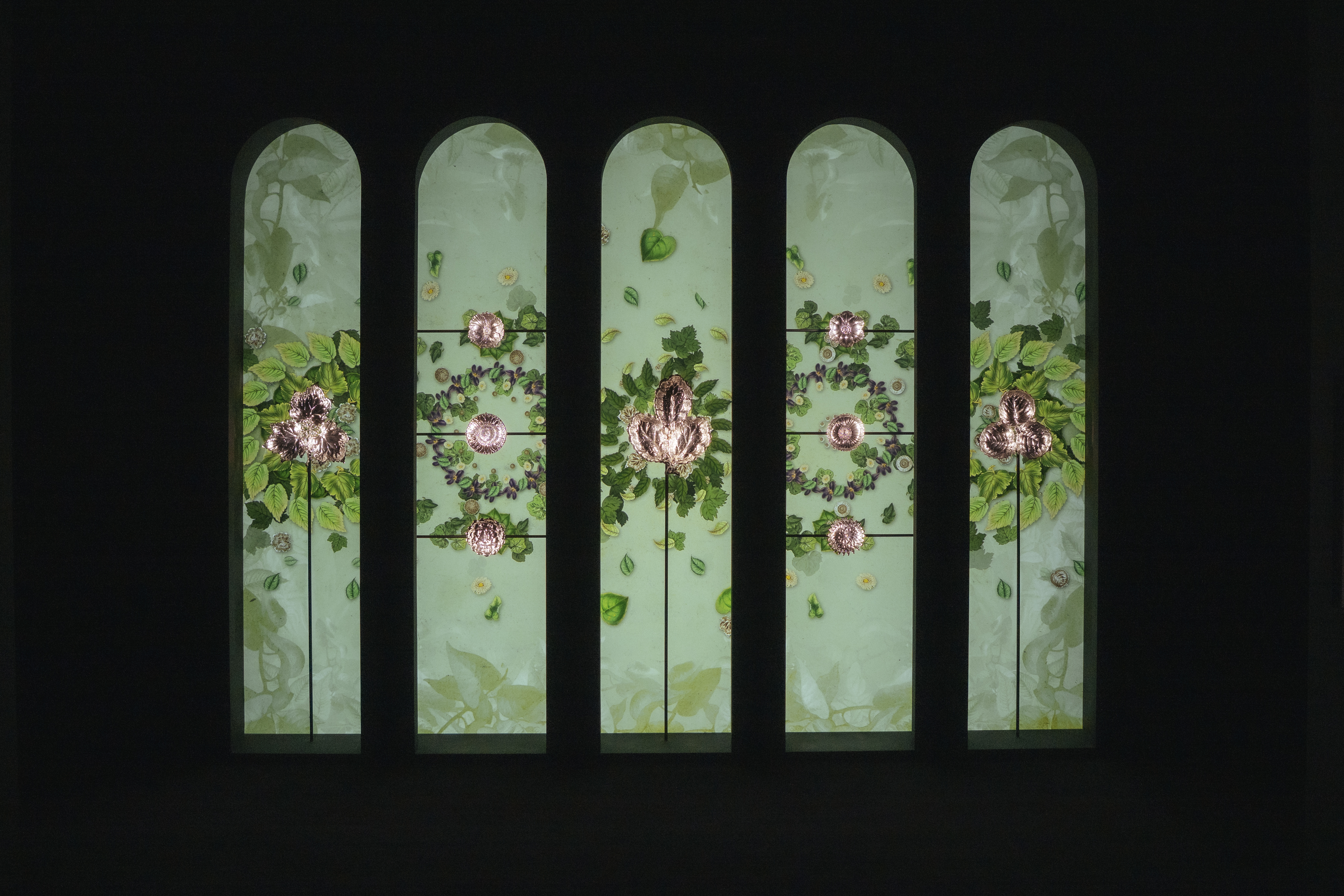 Dive into Buccellati's rich artistic heritage in Shanghai
Dive into Buccellati's rich artistic heritage in Shanghai'The Prince of Goldsmiths: Buccellati Rediscovering the Classics' exhibition takes visitors on an immersive journey through a fascinating history
-
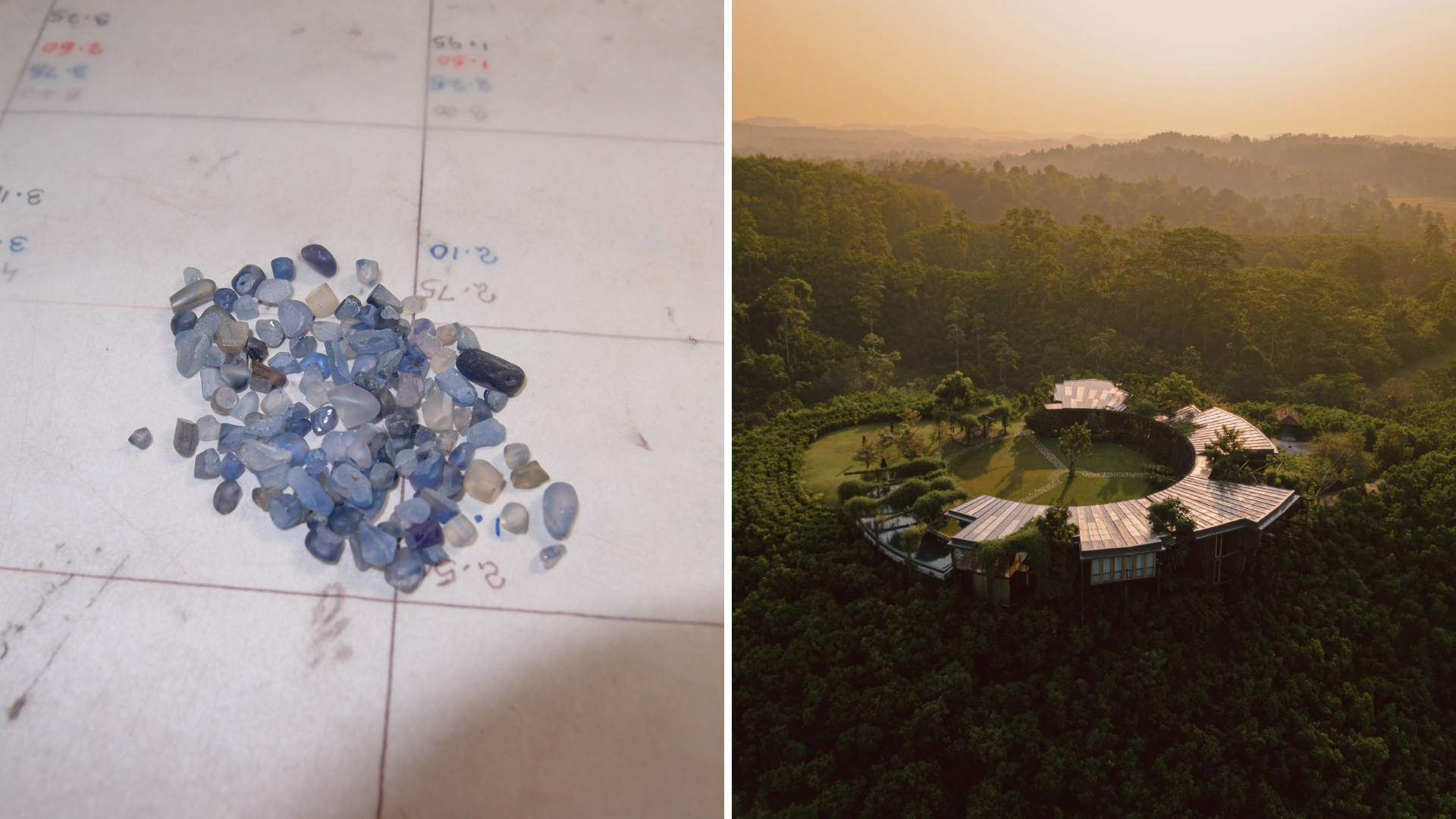 Love jewellery? Now you can book a holiday to source rare gemstones
Love jewellery? Now you can book a holiday to source rare gemstonesHardy & Diamond, Gemstone Journeys debuts in Sri Lanka in April 2026, granting travellers access to the island’s artisanal gemstone mines, as well as the opportunity to source their perfect stone
-
 Arbour House is a north London home that lies low but punches high
Arbour House is a north London home that lies low but punches highArbour House by Andrei Saltykov is a low-lying Crouch End home with a striking roof structure that sets it apart
-
 A former agricultural building is transformed into a minimal rural home by Bindloss Dawes
A former agricultural building is transformed into a minimal rural home by Bindloss DawesZero-carbon design meets adaptive re-use in the Tractor Shed, a stripped-back house in a country village by Somerset architects Bindloss Dawes
-
 RIBA House of the Year 2025 is a ‘rare mixture of sensitivity and boldness’
RIBA House of the Year 2025 is a ‘rare mixture of sensitivity and boldness’Topping the list of seven shortlisted homes, Izat Arundell’s Hebridean self-build – named Caochan na Creige – is announced as the RIBA House of the Year 2025
-
 In addition to brutalist buildings, Alison Smithson designed some of the most creative Christmas cards we've seen
In addition to brutalist buildings, Alison Smithson designed some of the most creative Christmas cards we've seenThe architect’s collection of season’s greetings is on show at the Roca London Gallery, just in time for the holidays
-
 In South Wales, a remote coastal farmhouse flaunts its modern revamp, primed for hosting
In South Wales, a remote coastal farmhouse flaunts its modern revamp, primed for hostingA farmhouse perched on the Gower Peninsula, Delfyd Farm reveals its ground-floor refresh by architecture studio Rural Office, which created a cosy home with breathtaking views
-
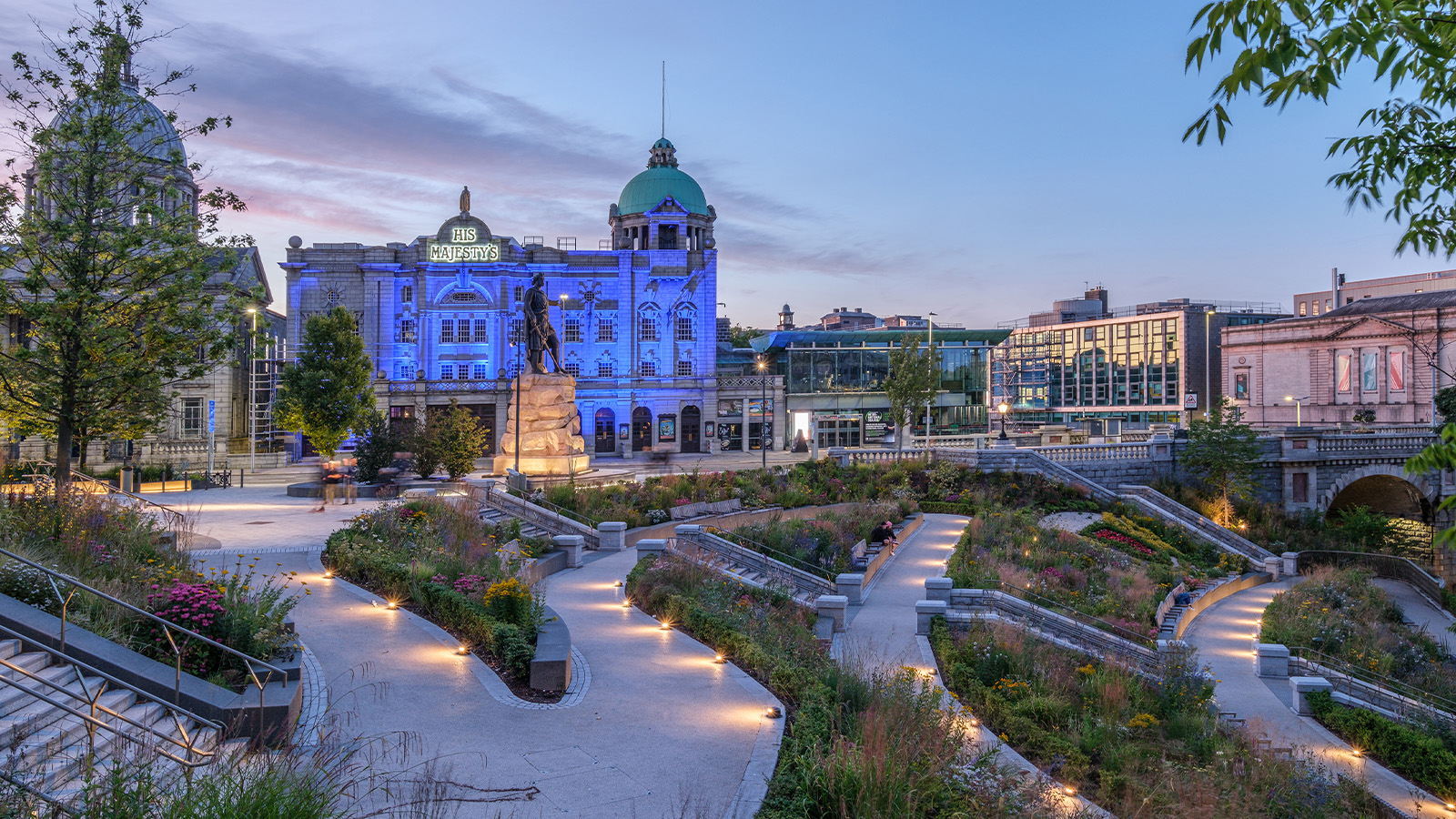 A revived public space in Aberdeen is named Scotland’s building of the year
A revived public space in Aberdeen is named Scotland’s building of the yearAberdeen's Union Terrace Gardens by Stallan-Brand Architecture + Design and LDA Design wins the 2025 Andrew Doolan Best Building in Scotland Award
-
 The Architecture Edit: Wallpaper’s houses of the month
The Architecture Edit: Wallpaper’s houses of the monthFrom wineries-turned-music studios to fire-resistant holiday homes, these are the properties that have most impressed the Wallpaper* editors this month
-
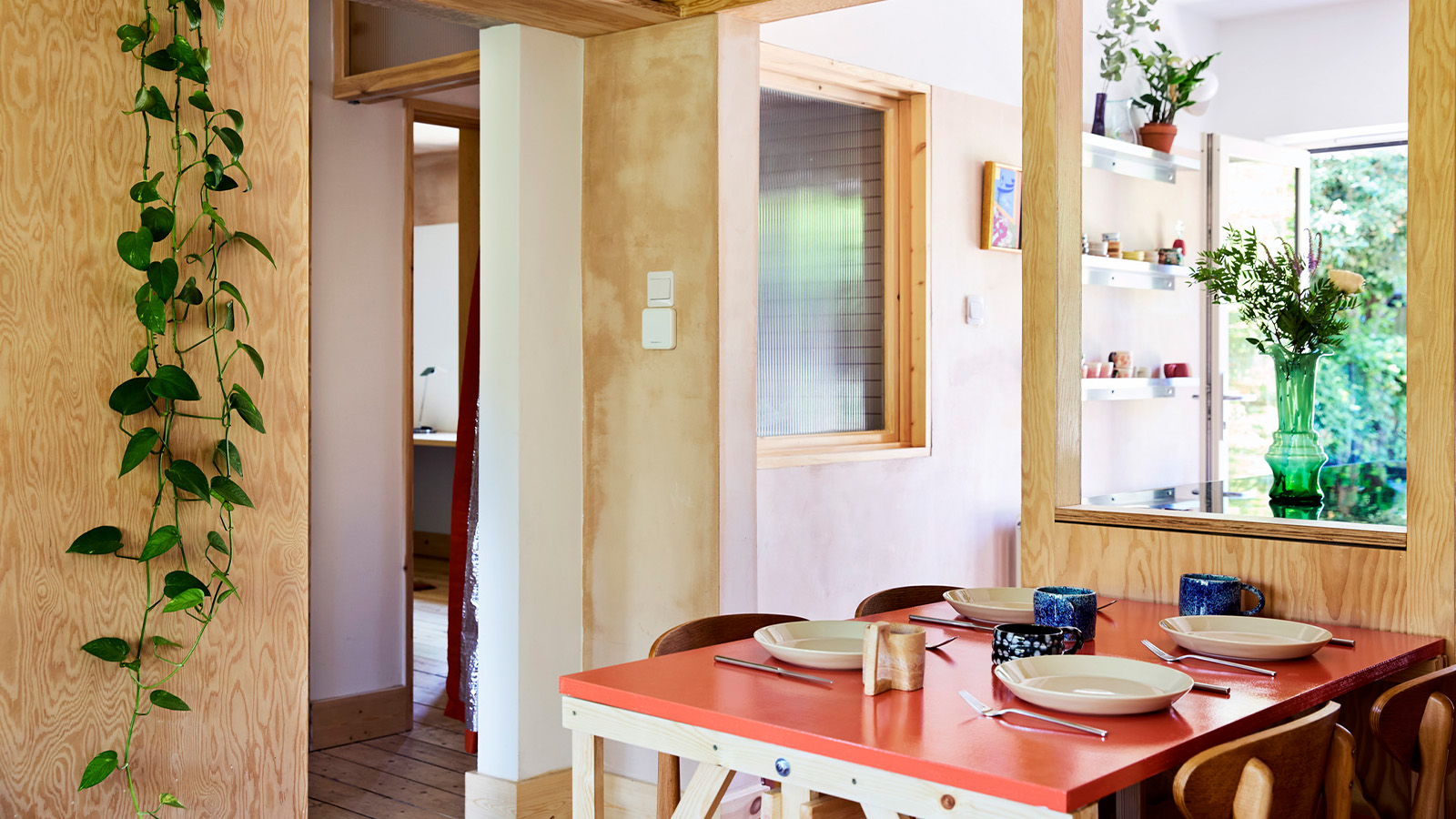 A refreshed 1950s apartment in East London allows for moments of discovery
A refreshed 1950s apartment in East London allows for moments of discoveryWith this 1950s apartment redesign, London-based architects Studio Naama wanted to create a residence which reflects the fun and individual nature of the clients