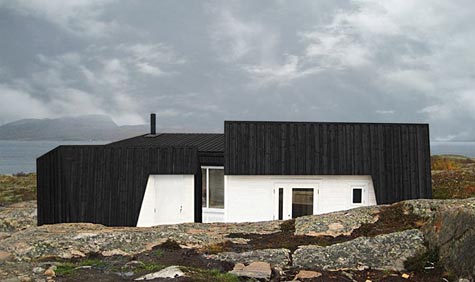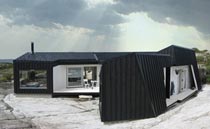Interactive floor plan: Trondheim cabin


Receive our daily digest of inspiration, escapism and design stories from around the world direct to your inbox.
You are now subscribed
Your newsletter sign-up was successful
Want to add more newsletters?

Daily (Mon-Sun)
Daily Digest
Sign up for global news and reviews, a Wallpaper* take on architecture, design, art & culture, fashion & beauty, travel, tech, watches & jewellery and more.

Monthly, coming soon
The Rundown
A design-minded take on the world of style from Wallpaper* fashion features editor Jack Moss, from global runway shows to insider news and emerging trends.

Monthly, coming soon
The Design File
A closer look at the people and places shaping design, from inspiring interiors to exceptional products, in an expert edit by Wallpaper* global design director Hugo Macdonald.
If ever in doubt about where in your lot to start building your future home, olden-day Norwegian wisdom suggests to trust the infallible instincts of the earth’s oldest inhabitants; the animals. Oslo-based Fantastic Norway’s latest work, a small but perfectly formed cabin in the country’s middle-north, did not embrace local traditional techniques of house building, but certainly did take locality and climate very seriously. 'Traditionally you could actually see where you should place your house by looking at where the cows were resting, but in the lack of cows, we went for a more technical and precise survey guided by a PhD expert on local climatology,' explains Blakstad Haffner.

See more images of Fantastic Norway's cabin
The cabin, only finished a few weeks ago, is located in the Fosen countryside area near Trondheim, enjoying breathtaking views towards the sea. The architects’ most important concern was to make a great house, responding to the clients’ needs, without of course leaving the local landscape and harsh weather conditions, and the area’s strong cold winds, out of the equation. 'The inspiration was drawn from a good mix of historic, traditional and contemporary ways to give shelter in response to landscapes,' say the architects.
The house uses its body to stir the wind over the main volume, breaking it up at the same time into several gentler draughts, a technique that convinced even the most sceptical judges when the team performed 1:1 tests on site in order to get planning permission from the local authorities.
The building is almost entirely made out of wood, in a polygonal-shaped plan, which came out of the client’s brief for a cosy family retreat, which would provide a range of different outdoor spaces. It also includes three bedrooms, living and dining areas, and plenty of small terraces to relax and look at the amazing landscape.
This is the architects' first private residential project to be realised, and this is only the start for the young practice: 'We are open to any design task, from a table to full master plans. It is important for us to work in different scales. Everywhere we see the fantastic'.
Receive our daily digest of inspiration, escapism and design stories from around the world direct to your inbox.
Ellie Stathaki is the Architecture & Environment Director at Wallpaper*. She trained as an architect at the Aristotle University of Thessaloniki in Greece and studied architectural history at the Bartlett in London. Now an established journalist, she has been a member of the Wallpaper* team since 2006, visiting buildings across the globe and interviewing leading architects such as Tadao Ando and Rem Koolhaas. Ellie has also taken part in judging panels, moderated events, curated shows and contributed in books, such as The Contemporary House (Thames & Hudson, 2018), Glenn Sestig Architecture Diary (2020) and House London (2022).
