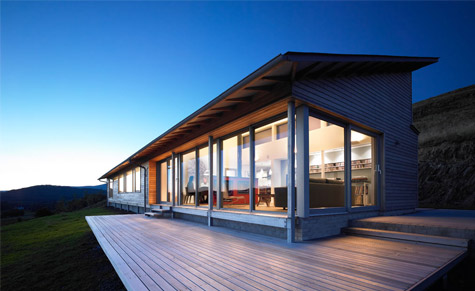Interactive floor plan: The Houl, Scotland

Emerging from the contours of an elevated and exposed Dumfriesshire hillside, The Houl is not only a fine contemporary reinterpretation of the traditional Scottish 'longhouse' but also a net zero carbon dwelling that doesn't wear its progressive eco credentials too visibly on its sleeve.
Designed as a single storey family home by (and for) Simon Winstanley of Castle Douglas based-Simon Winstanley Architects, The Houl sits within a concave cranny on a west-facing slope overlooking the spectacular River Ken valley and the ridges of the Rhinns of Kells hills. The low slung and streamlined design uses a lightweight steel and timber frame construction, with cedar weatherboard cladding - untreated to allow weathering to a natural silver grey colour - and long monopitched roofs, finished in pre-weathered grey zinc.
The slant of the main roof above the living accommodation follows the slope of the hillside, with the rear roof meeting the main pitch at a shallower angle to allow morning sunlight to flood into the heart of the house. The principal open plan living areas are arranged along the contour of the site to take full advantage of the views across the valley, whereas the ancillary spaces are recessed to the rear. The entrance to the house is sited on the north east side of the house, with the roof above providing shelter from the prevailing south westerly, and often wild, winds.
In addition to its sustainable approach to construction (where all excavated material was re-used on the site), energy efficient systems are also central to the design raison d'être. As a result, the airtight house achieves net zero carbon emissions by means of PassivHaus standards of insulation in the walls and roof, augmented by a reflective thermal membrane on the inner and outer faces of the timber kit. Principally heated via solar gain from its great swathe of high performance triple-glazed windows and external doors (achieving very low 0.7 u-value), mechanical back up is provided via an air source heat pump and whole house heat recovery ventilation system, with a wind turbine generating supplementary electricity.
Yet this is no hotchpotch sum of eco parts - far from it. Indeed the 'green' hardware (apart from the wind turbine) has been deliberately concealed, allowing the integrity of the simple yet subtle 'God is in the detail' design to be in no way compromised by its performance enhancing technologies.
Receive our daily digest of inspiration, escapism and design stories from around the world direct to your inbox.