Interactive floor plan: Sebastopol Residence

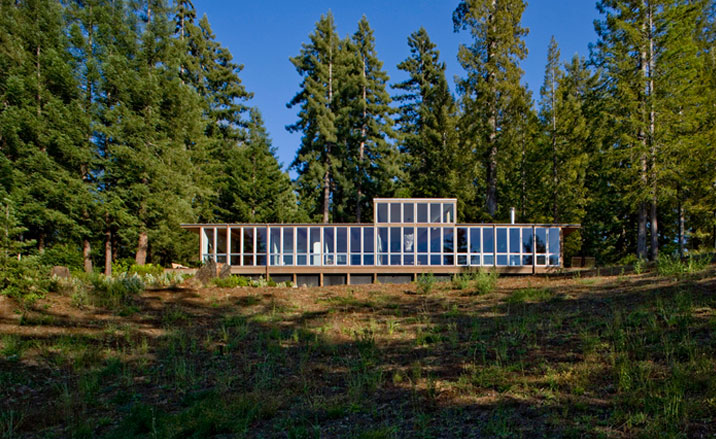
Receive our daily digest of inspiration, escapism and design stories from around the world direct to your inbox.
You are now subscribed
Your newsletter sign-up was successful
Want to add more newsletters?

Daily (Mon-Sun)
Daily Digest
Sign up for global news and reviews, a Wallpaper* take on architecture, design, art & culture, fashion & beauty, travel, tech, watches & jewellery and more.

Monthly, coming soon
The Rundown
A design-minded take on the world of style from Wallpaper* fashion features editor Jack Moss, from global runway shows to insider news and emerging trends.

Monthly, coming soon
The Design File
A closer look at the people and places shaping design, from inspiring interiors to exceptional products, in an expert edit by Wallpaper* global design director Hugo Macdonald.
Situated among rolling hills in northern California, the Sebastopol Residence was designed for two graphic designers, and it is one of San Francisco-based Turnbull Griffin and Haesloop architect’s latest residential works.
Completed in 2009, the house sits on a steep slope and is positioned between two redwood trees with an east-west orientation, in order for the long sides to enjoy the best views. The concept is simple; a long rectangular wooden one-level box, which will include, apart from the regular residential living and sleeping space, also a studio, which doubles as a garage, and a pool area.
The north elevation opens up completely to the landscape, making the most of the expansive views, while the more closed up southern side, protects the inhabitants from the nearby road and the driveway.
Clad in cedar, topped off with a metal roof, the house feels warm and homely, finished with Douglas Fir ceiling and decking, sheetrock walls and ipe flooring. Despite being a modest 1,700 sq ft, due to the open plan arrangements and the merging of inside and outside through the clever use of large openings, it feels airy and provides the owners the appropriate space to showcase their art collection.
“When we first walked the site we were struck by the mature redwood stands flanking either side of a large bowl-shaped meadow that sloped down in the direction of the view." say the architects. "Because of the steep slope of the site we thought the house should span across the bowl to claim the view and connect to the land at either end, anchored by the mature stands of redwoods.”
Open towards the expansive views, the Sebastopol House makes the surrounding nature one of the commission’s leading protagonists.
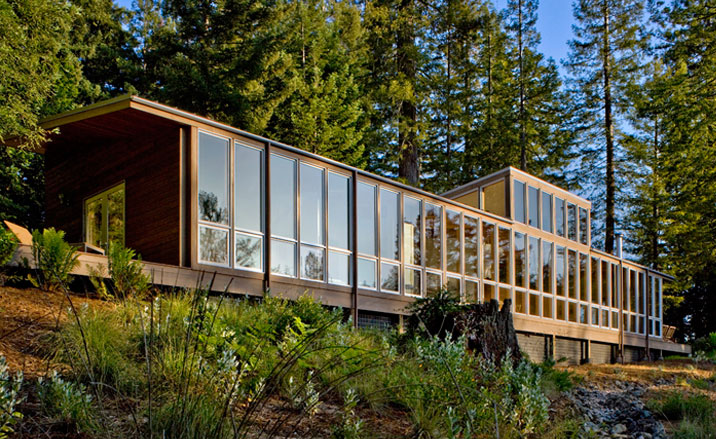
The house is positioned between two redwood trees with an east-west orientation
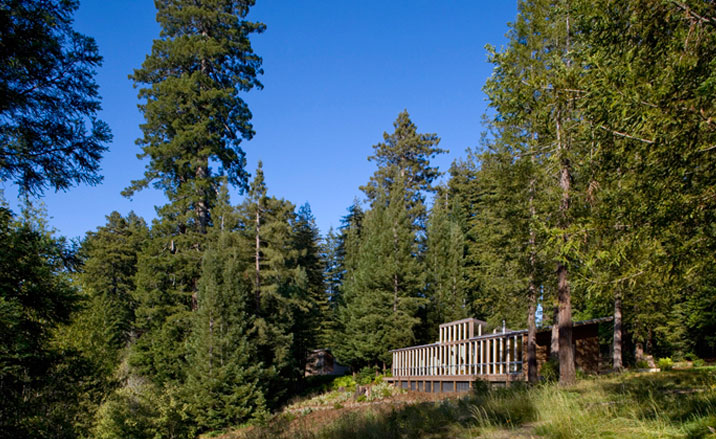
The north elevation opens up completely to the landscape, making the most of the expansive views
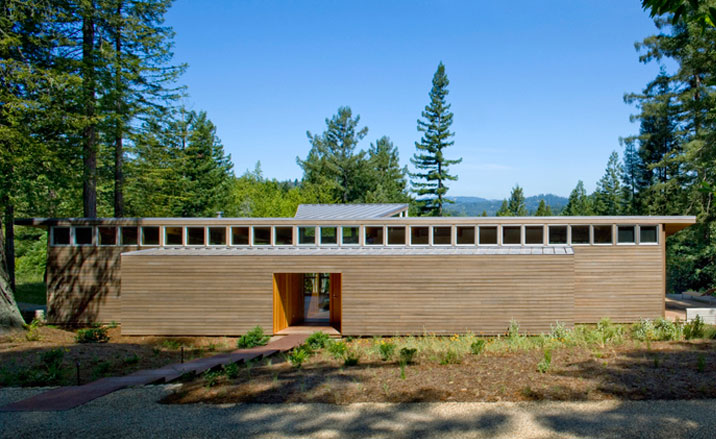
Clad in cedar, the house is topped off with a metal roof
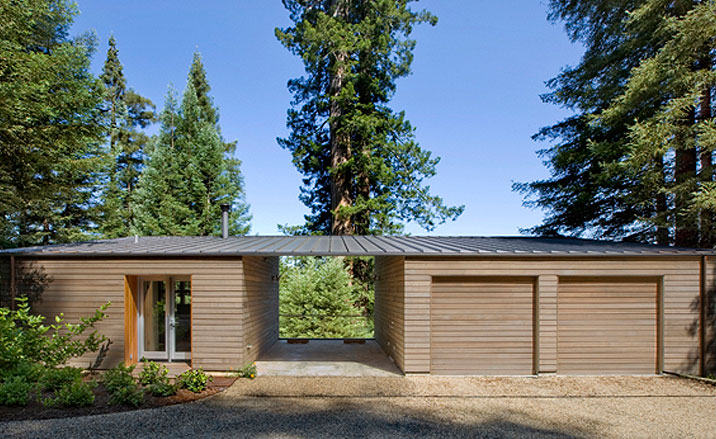
The studio doubles as a garage
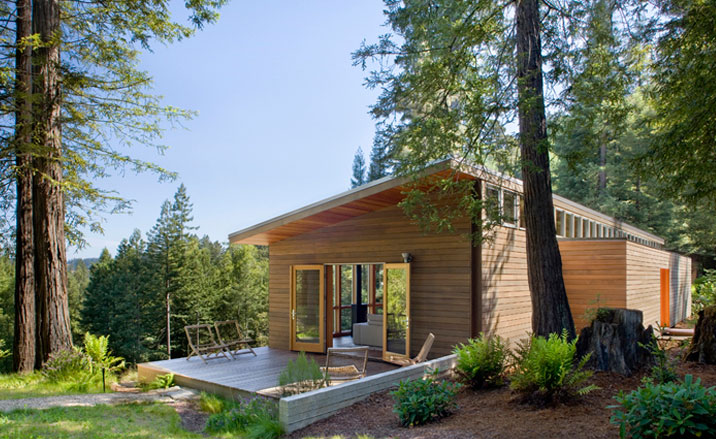
The house is finished with Douglas Fir decking
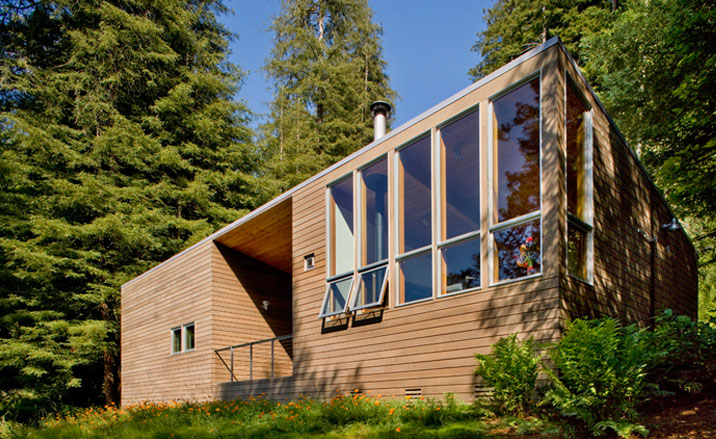
Rear view of the studio
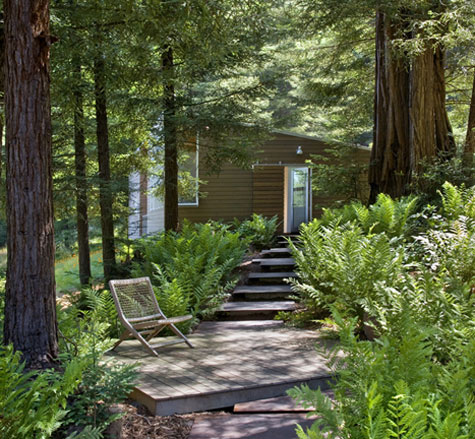
The house has been built to be at one with its surroundings
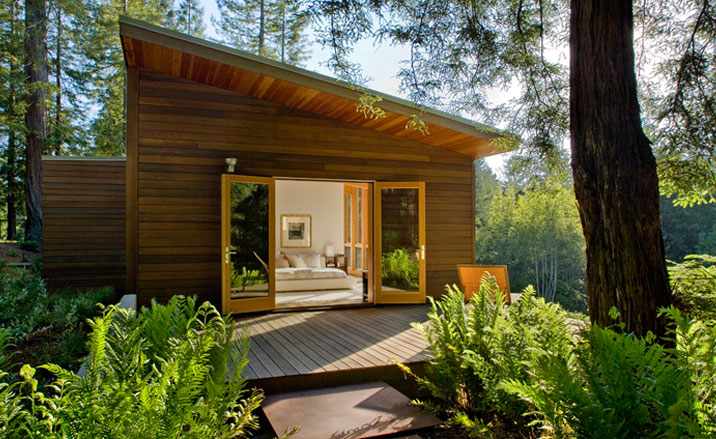
The clever use of large openings merges inside and outside
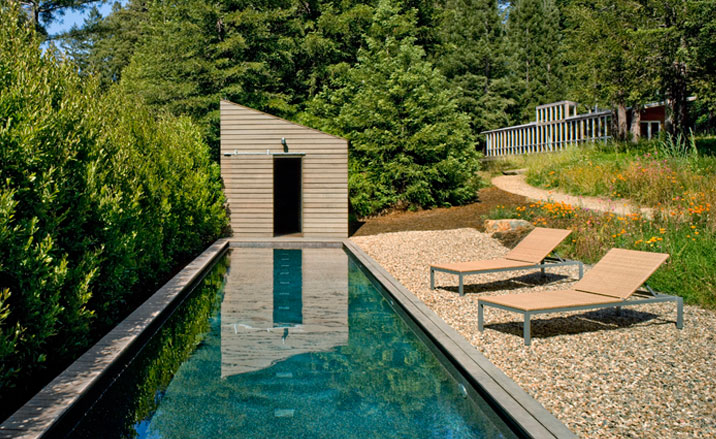
The pool area
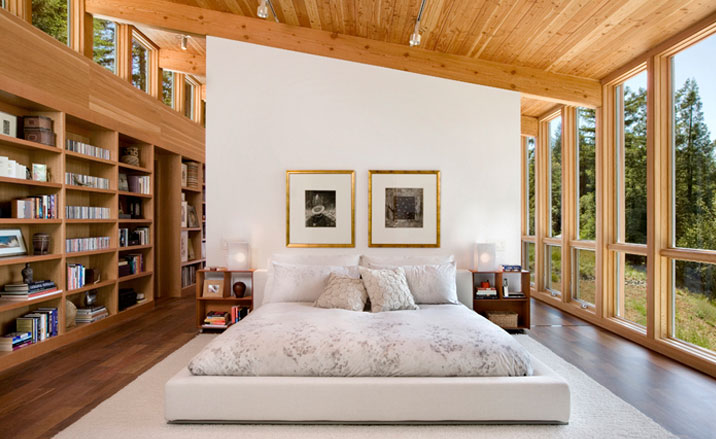
The master bedroom
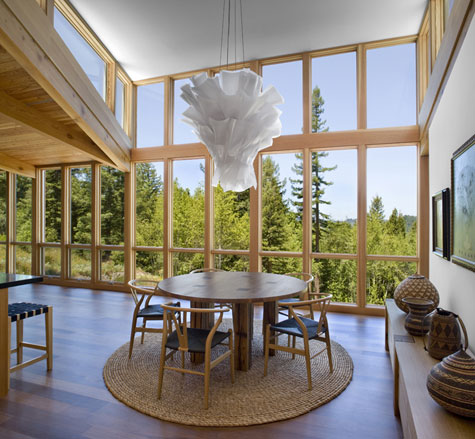
The dining area
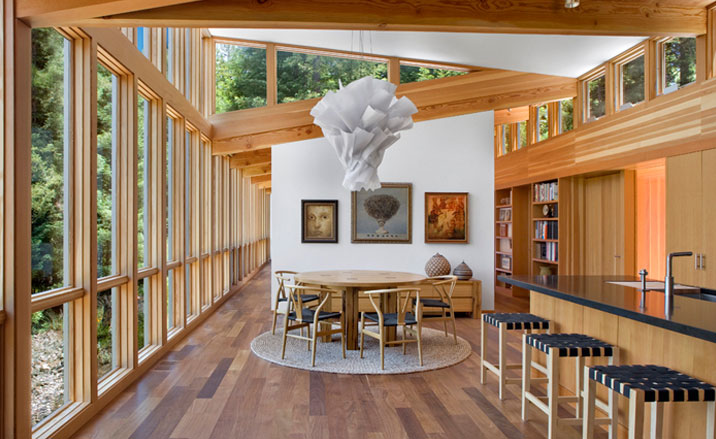
The kitchen and dining area featuring the Douglas Fir ceiling, sheetrock walls and ipe flooring

The open plan arrangement provides the owners the appropriate space to showcase their art collection
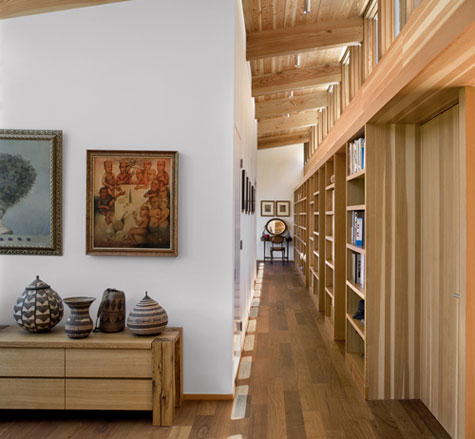
The house is a long rectangular, wooden, one-level box
Receive our daily digest of inspiration, escapism and design stories from around the world direct to your inbox.
Ellie Stathaki is the Architecture & Environment Director at Wallpaper*. She trained as an architect at the Aristotle University of Thessaloniki in Greece and studied architectural history at the Bartlett in London. Now an established journalist, she has been a member of the Wallpaper* team since 2006, visiting buildings across the globe and interviewing leading architects such as Tadao Ando and Rem Koolhaas. Ellie has also taken part in judging panels, moderated events, curated shows and contributed in books, such as The Contemporary House (Thames & Hudson, 2018), Glenn Sestig Architecture Diary (2020) and House London (2022).
