Minnesota Street Project will regenerate San Francisco’s art community
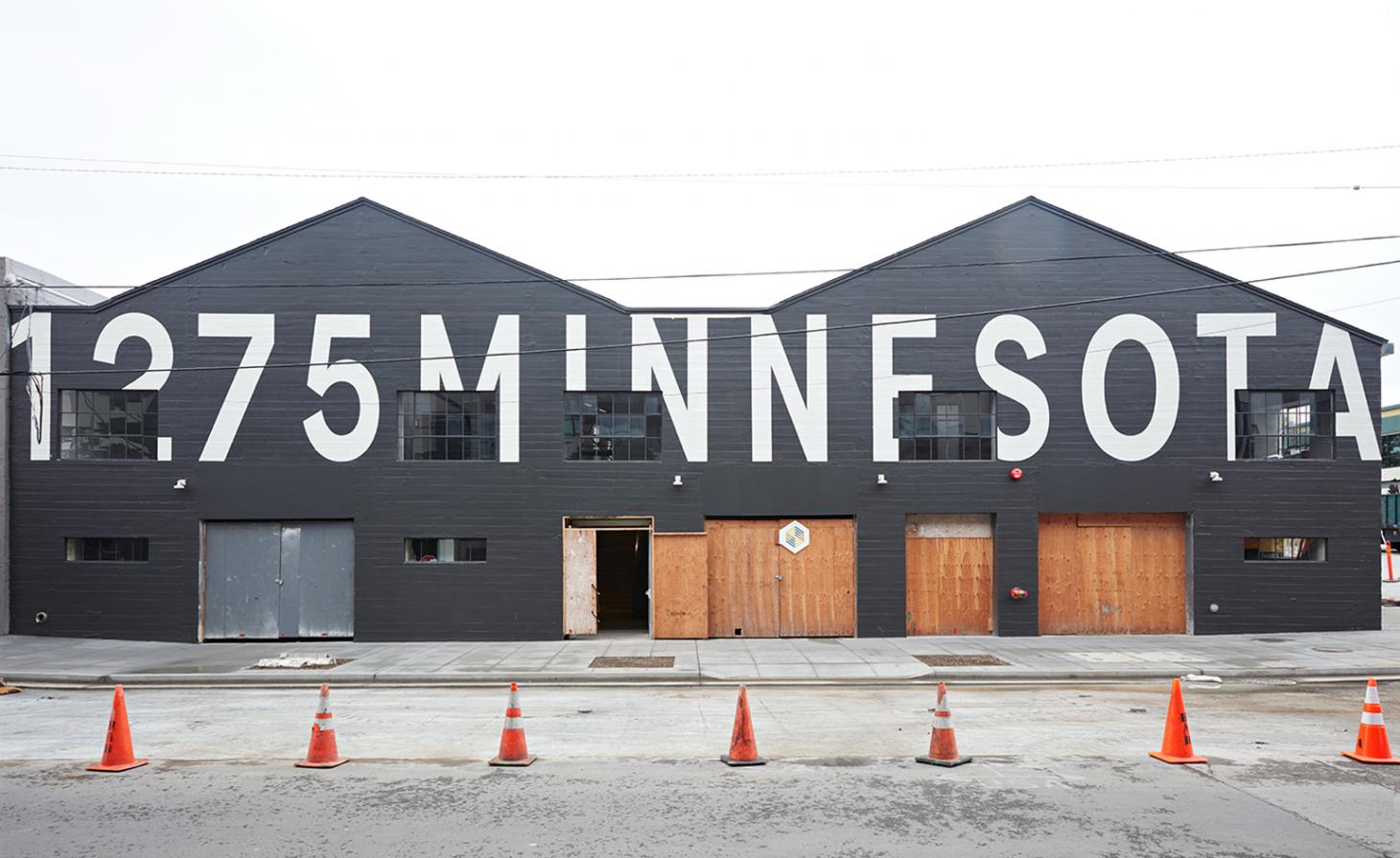
Receive our daily digest of inspiration, escapism and design stories from around the world direct to your inbox.
You are now subscribed
Your newsletter sign-up was successful
Want to add more newsletters?

Daily (Mon-Sun)
Daily Digest
Sign up for global news and reviews, a Wallpaper* take on architecture, design, art & culture, fashion & beauty, travel, tech, watches & jewellery and more.

Monthly, coming soon
The Rundown
A design-minded take on the world of style from Wallpaper* fashion features editor Jack Moss, from global runway shows to insider news and emerging trends.

Monthly, coming soon
The Design File
A closer look at the people and places shaping design, from inspiring interiors to exceptional products, in an expert edit by Wallpaper* global design director Hugo Macdonald.
It’s a major year for culture in San Francisco: in May comes the much-anticipated re-opening of the SFMoMA, designed by Norweigan firm Snøhetta. (It will be the largest modern and contemporary art museum in the US.) But this month sees the opening of an ambitious new venture to push grassroots culture in the Silicon city, led by creative forces Andy and Deborah Rappaport, and designed by Jensen Architects – the firm behind the SFMoMA rooftop gardens and SHED Store and Café.
In recent years, San Francisco’s economy has seen seismic shifts, consequently pushing rents up and dislocating many artists and galleries who had previously inhabited neighbourhoods such as the Mission District and Union Square.
The Rappaport’s 100,000 sq ft Minnesota Street Project is a direct attempt to address the displacement of that creative community, with a multi-faceted, multi-functional arts destination in the regenerating neighbourhood of Dogpatch. An innovative project both in terms of design and purpose, MSP will house 10 contemporary art galleries (including Ever Gold Projects, the exhibition venue from the team behind quarterly arts magazine SFAQ) artist studios, temporary exhibition spaces, offices, retail space, a café, and more.
How did the team handle incorporating so many different needs in a single site? Mark Jensen of Jensen Architects explains: 'The organisation of the galleries is very straightforward: they are distributed around the perimeter in order to leave a generous open atrium at the core of the building. We loaded the central atrium space with special features to support interaction; a bridge spans across the second floor to provide an overview of the facility and stadium seating at the far end creates an active gathering and presentation space. It will be exciting to see it used for conversation, for exhibitions, for special events, and for things we have not yet imagined.'
Unlike many similar initiatives, Minnesota Street Project is firmly for-profit, with a self-sustaining model that better suits the economic environment of San Francisco now, encouraging a ecosystem that can endure: 'For San Francisco as a whole, Minnesota Street Project is bringing stable, long-term, innovative spaces to art galleries, artists, and art non-profits who are being displaced due to the rising rents in the city. We are creating a new arts destination for area residents and visitors alike,' explains Deborah Rapport.
With a site of this size, with this level of complexity, Deborah Rappaport concedes that one of the biggest challenges has been sticking to the schedule; enterprises were eager to move in. They’ve risen to the challenge though. The big reveal comes today (18 March). 'The buildings are everything we wanted them to be: The public building, at 1275 Minnesota Street, is just as inviting and welcoming as we envisioned them when we began the Project. The gallery spaces, common spaces, and restaurant space are ready for our tenants to begin their individual improvements. And I can’t wait to see the galleries when they each have their own identity and design.'
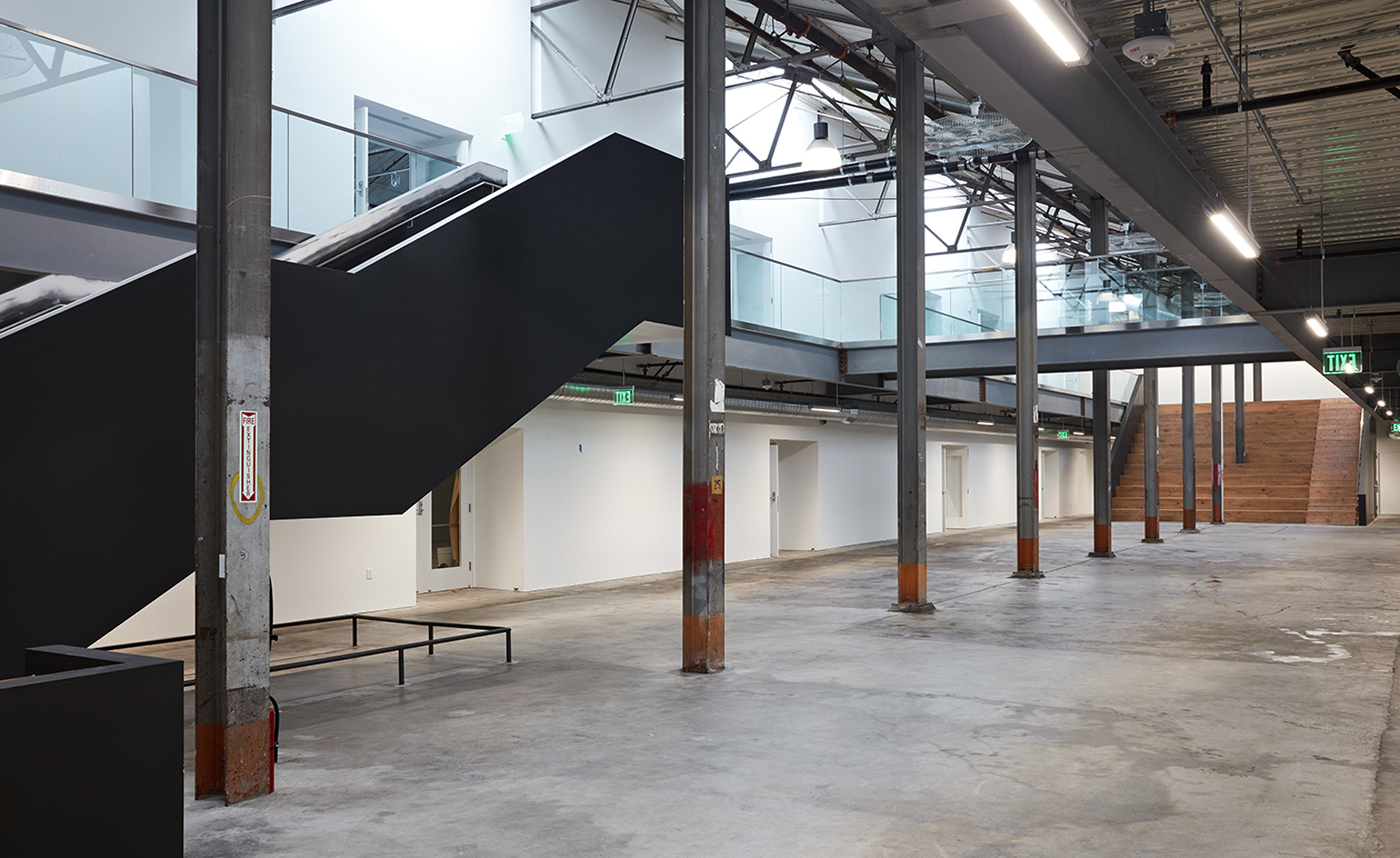
A bridge spanning across the second floor provides an overview of the facility and stadium seating at the far end creates an active gathering and presentation space
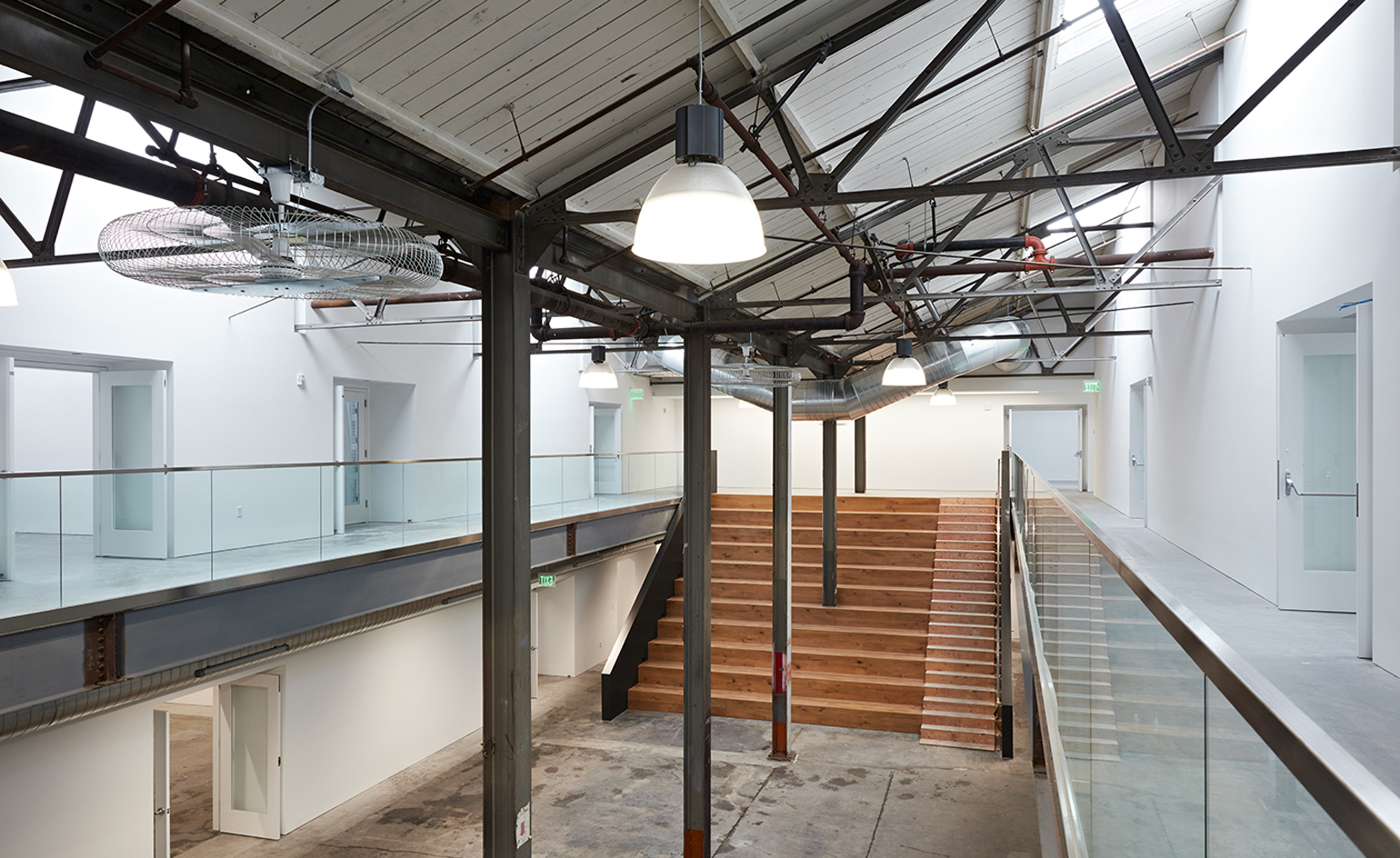
Galleries line the perimeter of the building, while an open atrium at the core of the building brings its various functions together
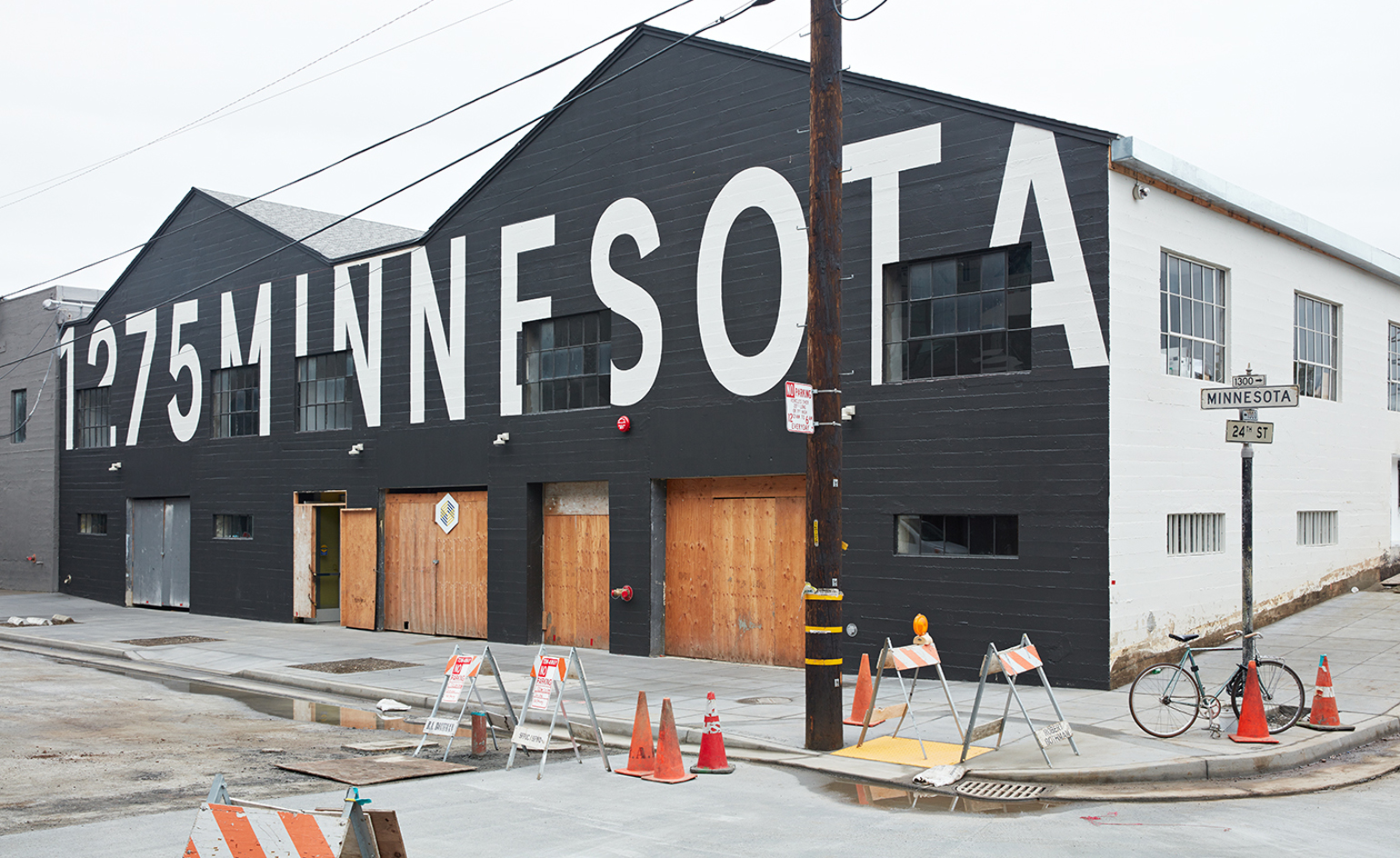
The exhibition and studio space was designed by Jensen Architects – the firm behind the SFMoMA rooftop gardens and SHED Store and Café
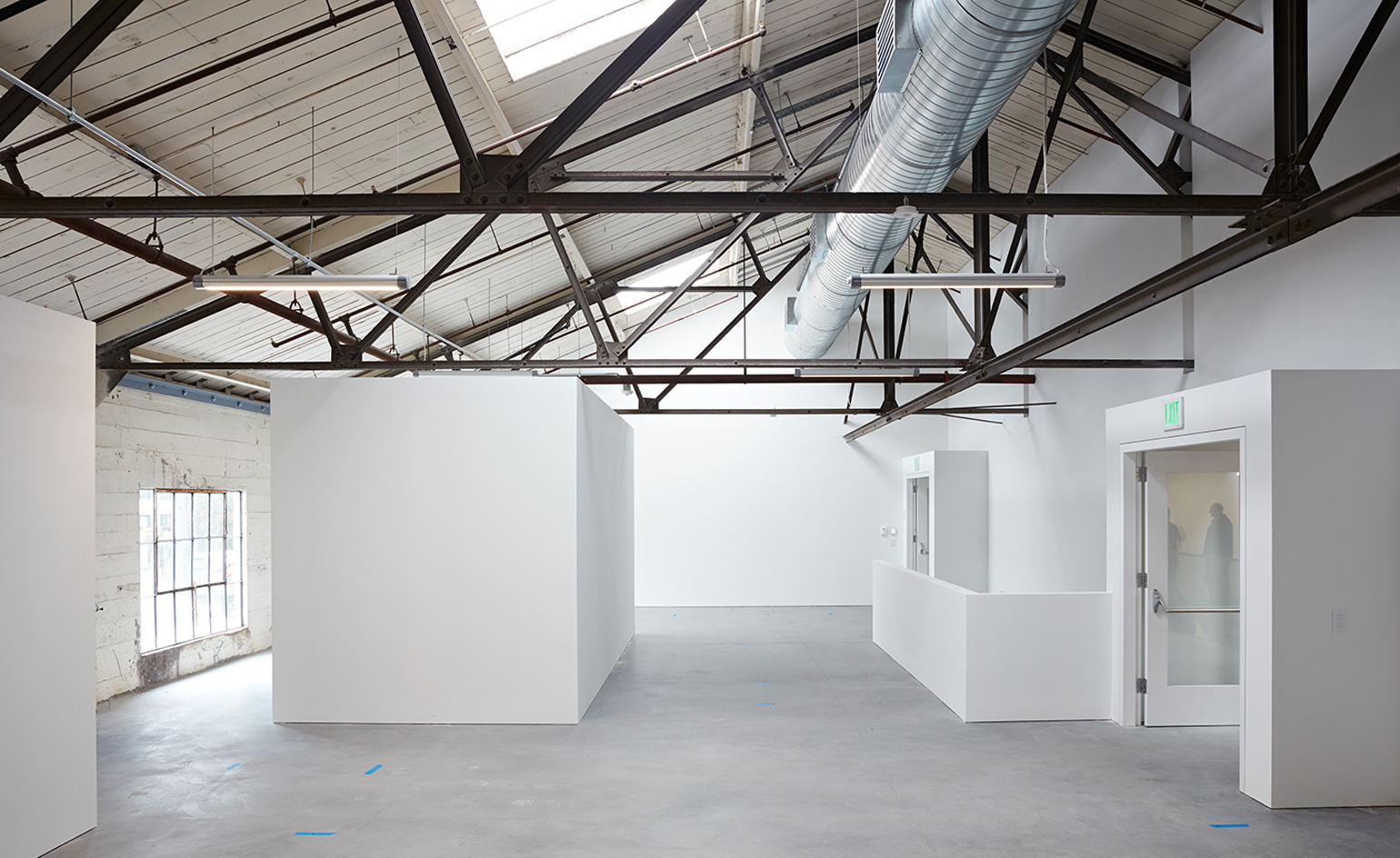
10 contemporary art galleries have already signed on to be housed in the space
INFORMATION
For more information visit the Minnesota Street Project website
Photography courtesy of Minnesota Street Project
Receive our daily digest of inspiration, escapism and design stories from around the world direct to your inbox.
Charlotte Jansen is a journalist and the author of two books on photography, Girl on Girl (2017) and Photography Now (2021). She is commissioning editor at Elephant magazine and has written on contemporary art and culture for The Guardian, the Financial Times, ELLE, the British Journal of Photography, Frieze and Artsy. Jansen is also presenter of Dior Talks podcast series, The Female Gaze.