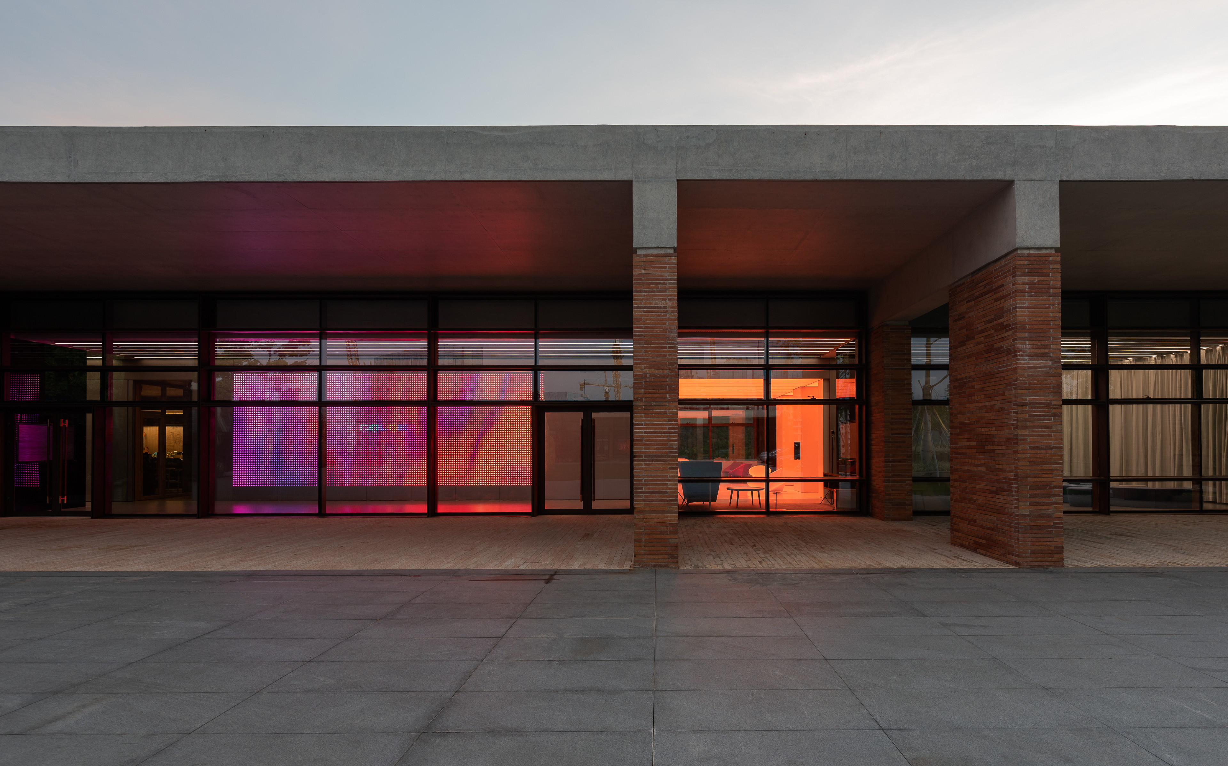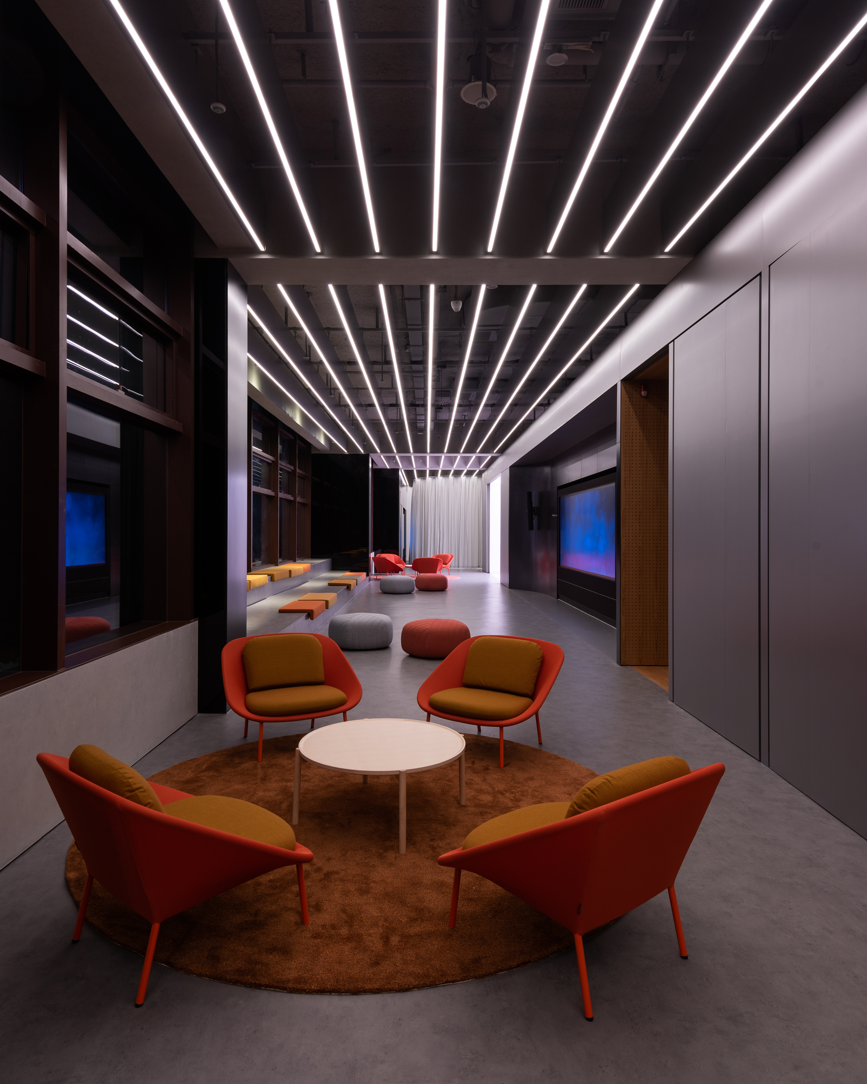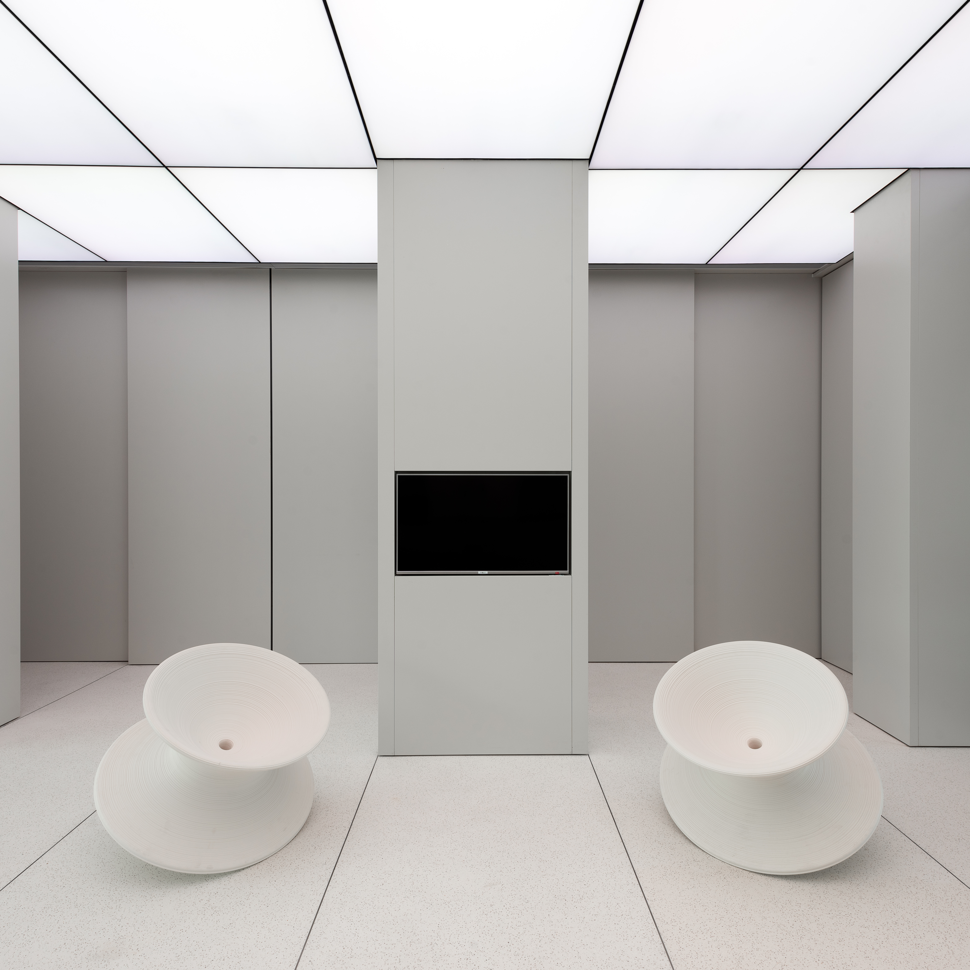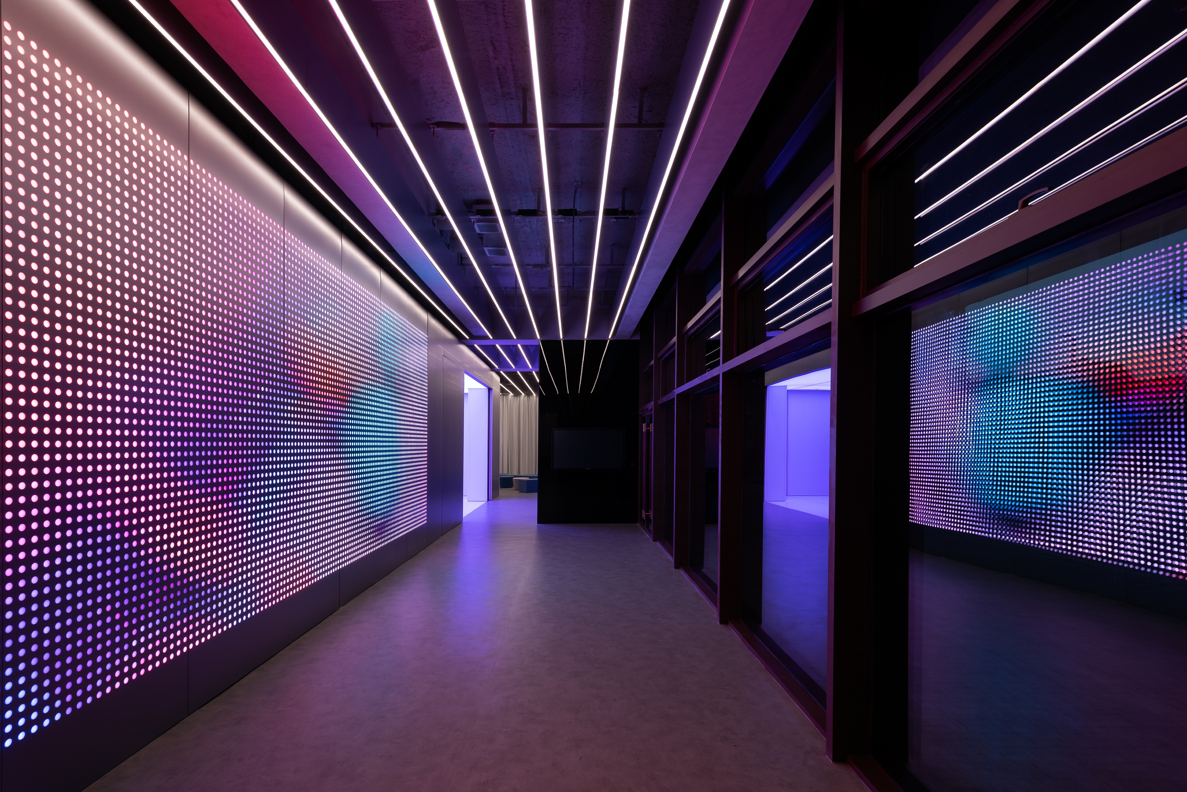Design and technology meet at Chinese innovation lab


Design and technology often go hand-in-hand, and never more so than in the places where great ideas begin: science labs. So it made sense for Shanghai-based studio Aim Architecture to combine these factors when it was called upon to create the innovation lab for China Resources Group, one of China's largest industrial conglomerates.
The space, set within an existing building where it occupies a fairly compact 700 sq m within a single floor, is situated in the Chinese city of Huizhou, which is part of the Pearl River Delta River industrial region.

The flexible space is housed within an existing building and occupies some 700 sq m.
A key requirement of the brief was flexibility, Aim Architecture were asked to ensure that the different sizes and typologies of the lab’s distinct areas were fully adaptable. ‘Flow and flexibility were an major imperative', explain the architects. ‘The design needed to have the capacity to adapt to meet the needs of the people and the concepts working inside it. Creating spatial generosity and flexibility was made possible by different kinds of partitions which enable diverse group training and small workshop situations.'
The architects created a large open-plan space that is divided in to different zones via the use of ‘soft' gestures. There is an all-white, aluminium-clad, futuristic interior data hub; a room filled with partition screens and movable whiteboards for creative workshops; and several meeting and presentation areas of varying sizes that are defined by fabric curtains. This spatial flexibility and openness also encourages the exchange of ideas and data sharing among employees.
The interior lighting is embedded within the acoustic ceiling panels, becoming an ornament in itself and defining the space with its strong linearity. A strong palette contrasted with colour blocking in black or white in certain areas creates a varied experience and different atmospheres, bringing a sense of diversity and generosity to this relatively modest-sized interior.

The architects wanted the space to unite design and technology, reflecting the capabilities of its host organisation.

Spatial flow and flexibility were both key to the interior design.

The spaces needed to be able to adapt to new research projects and directions.

The architects organized the space into distinct zones; for example there is a futuristic, aluminium clad interior data hub, and meeting areas divided by soft fabrics.

Large digital screens upon entry hint at the progressive space's usage.
INFORMATION
Visit Aim Architecture website
Receive our daily digest of inspiration, escapism and design stories from around the world direct to your inbox.
Ellie Stathaki is the Architecture & Environment Director at Wallpaper*. She trained as an architect at the Aristotle University of Thessaloniki in Greece and studied architectural history at the Bartlett in London. Now an established journalist, she has been a member of the Wallpaper* team since 2006, visiting buildings across the globe and interviewing leading architects such as Tadao Ando and Rem Koolhaas. Ellie has also taken part in judging panels, moderated events, curated shows and contributed in books, such as The Contemporary House (Thames & Hudson, 2018), Glenn Sestig Architecture Diary (2020) and House London (2022).
