The Hood Museum of Art gears up to reopen following renovation

Works have been progressing fast at Tod Williams and Billie Tsien’s (TWBTA) renovation and expansion of Charles Moore’s Hood Museum of Art at Dartmouth College, in Hanover, New Hampshire; and the project is set to open to the public on January 26, 2019.
Their work will double the Hood Museum of Art’s gallery space, triple its teaching facilities, and transform its north-facing connection to the school’s heart: its historic Green. The cube-shaped, baked white brick façade – punctured by a single 14-foot-square plate-glass window – will project a bolder, more recognisable face, although not too bold, note the architects, who are known for their sensitive work with cultural icons like the Barnes Foundation in Philadelphia.
‘Our motto has always been simplify and intensify,’ notes Williams, who says he was drawn to the campus’s white brick historic structures. Museum director John Stomberg adds: ‘You notice it, but it is still quiet.’
The heart of the new undertaking is not the surface, but the experience inside, note Williams and Tsien. Their team has created an addition with a much clearer entry sequence than the original, as well as an energetic atrium, and lofty, art-focused galleries with simple white walls, light oak floors, and copious natural light. They’ve also added new classrooms, study galleries, offices, object storage, and exhibition preparation areas.
They are extensively renovating Moore’s original postmodern building, bringing systems up to date, removing clutter, enhancing flow, and increasing daylight. Moore’s playfully askew, red-brick, south-facing façade, restored and enhanced, will highlight the museum’s connection to the school’s Maffei Arts Plaza, bordered by the Hood, the new Black Family Visual Arts Center, and the midcentury Hopkins Center for the Arts.
Williams and Tsien insist the replacement of Moore’s front face and entry was needed for reasons of clarity, safety, practicality, and energy. ‘We want to take care of the past, but also give it a new life,’ noted Tsien. Williams stresses his firm’s ability to both respect and enliven history: ‘We are not bent on destroying Moore’s work. We want to hold on to what we can, but we also need to hold on to our beliefs about what is necessary.’
The $50 million project, enlarging the institution’s footprint to 5,800sq m, will allow it to show off many more of the 65,000 objects in its collection, which range from classical antiquities to African sculptures to the work of Ed Ruscha. Not only will this make it a better place to see art, but it will, notes Stomberg, better address the school’s goal of creating a more effective teaching space. Not just for those at Dartmouth, but for students region-wide.
Receive our daily digest of inspiration, escapism and design stories from around the world direct to your inbox.
‘We don’t want to be a wealthy institution surrounded by a community. We want to be part of that community,’ says Stomberg.
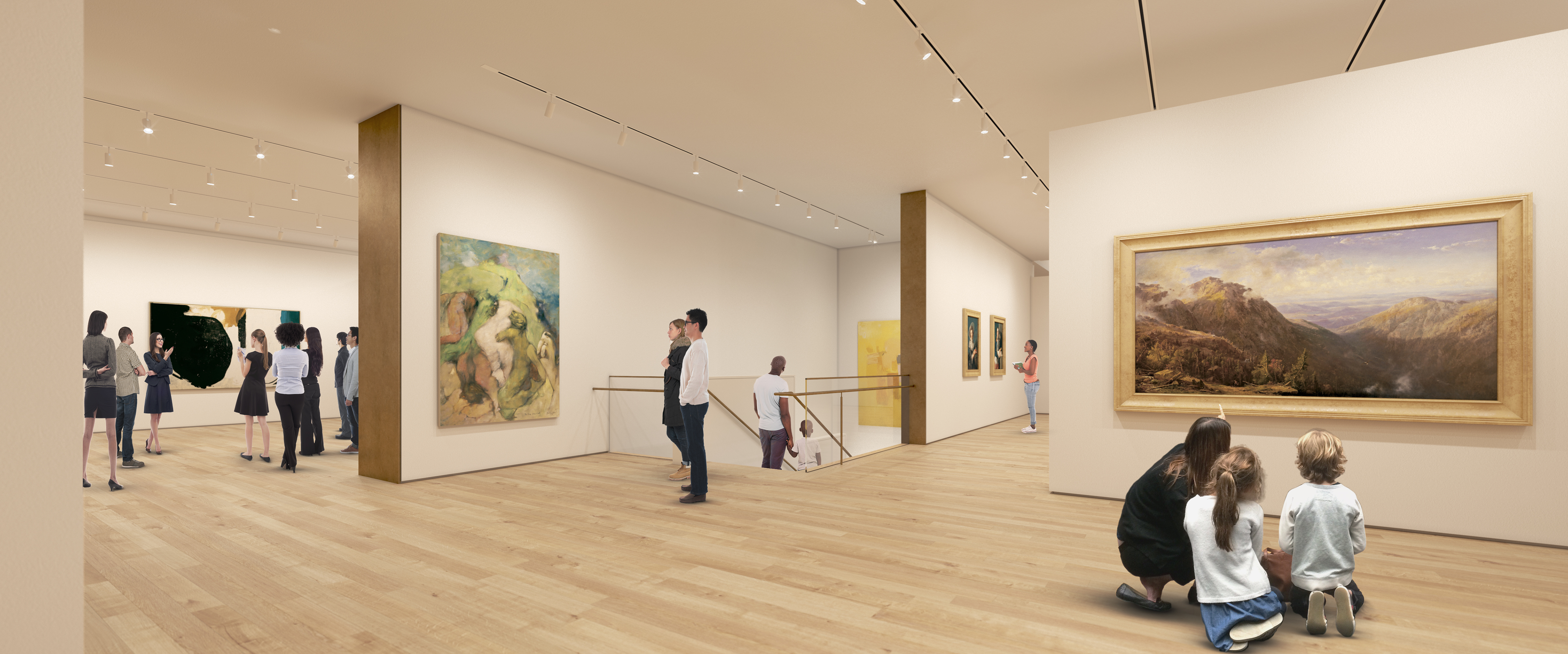
Featuring a selection of new gallery spaces, the extension is set to open in January 2019.
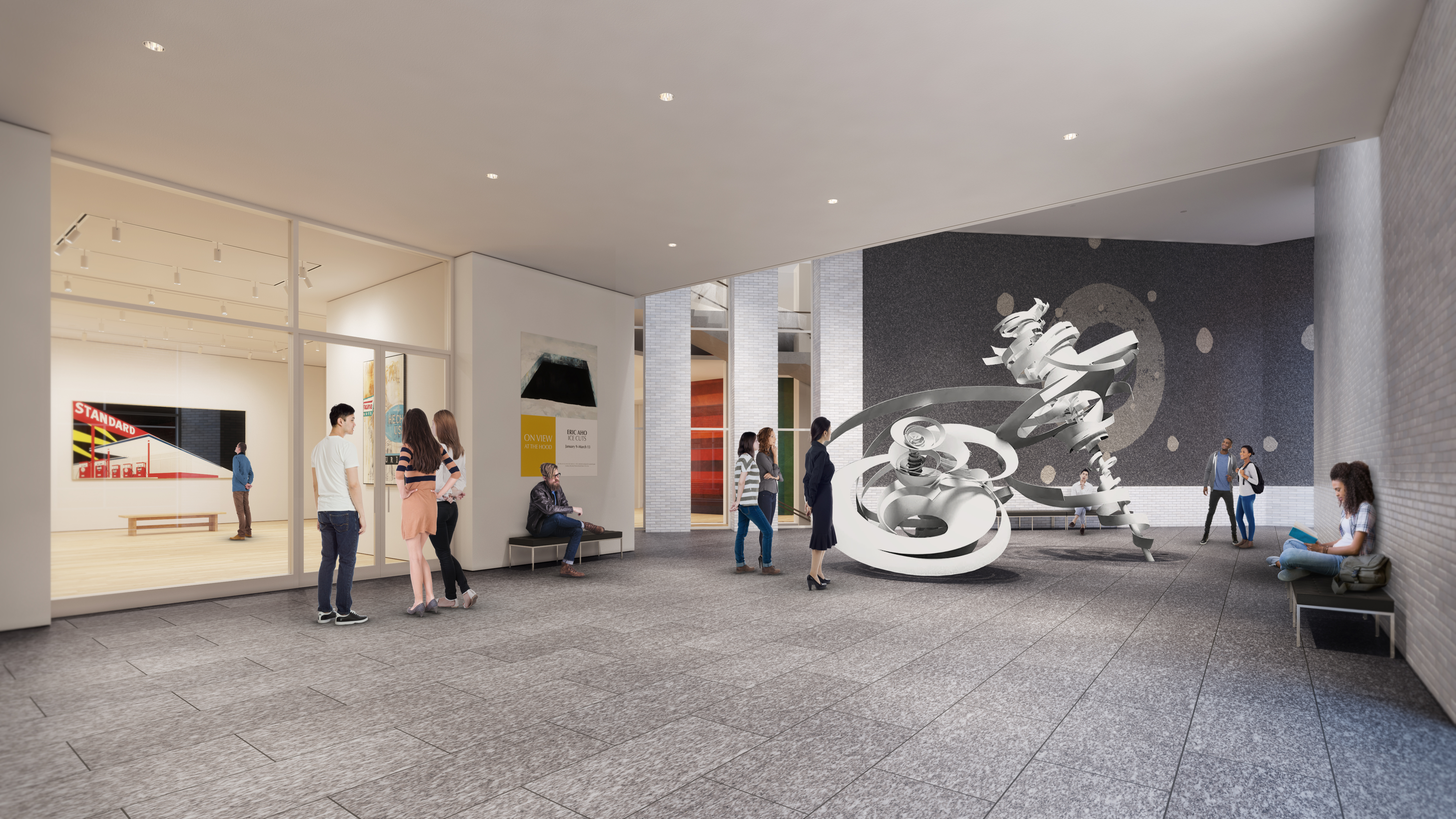
The architects' aim was to 'simplify and intensify'. Pictured here, the new lobby area.
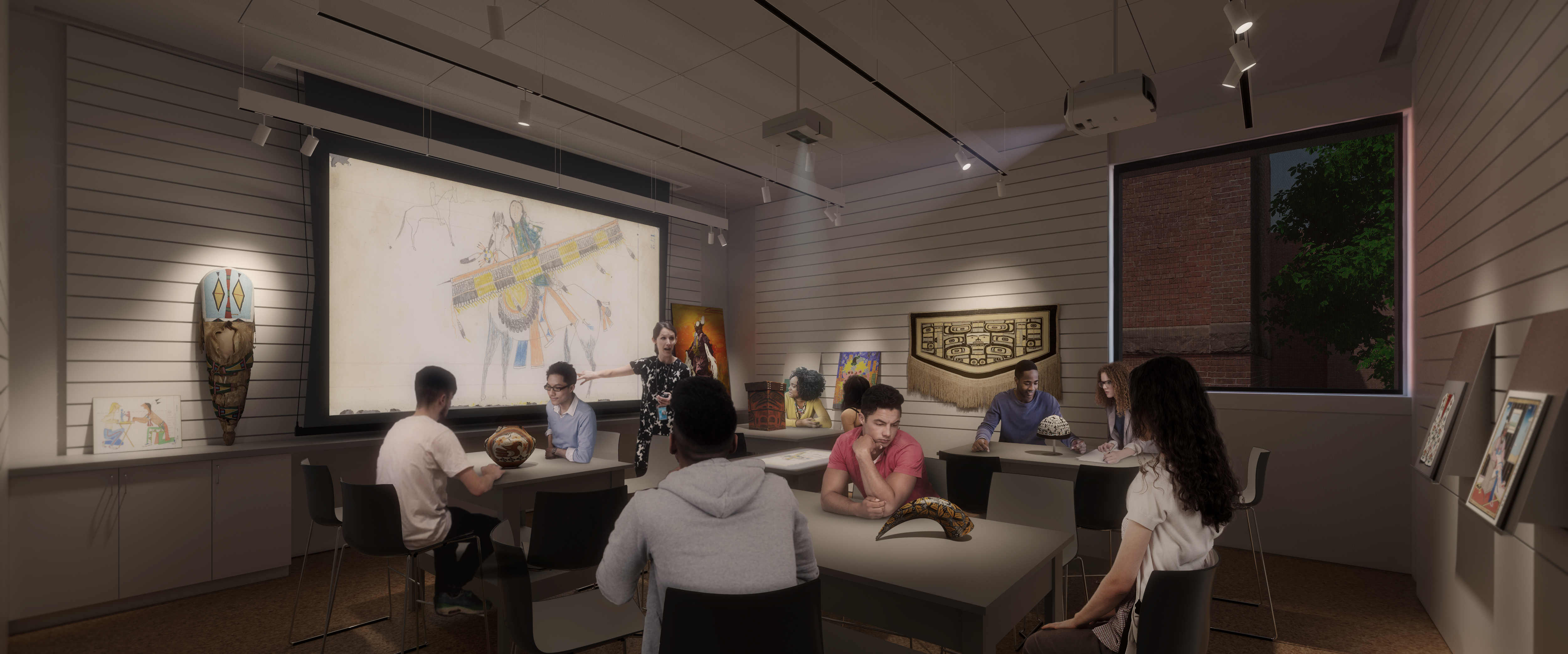
Three new smart object-study rooms will create new opportunities for study and research in a museum setting, addressing the increased curricular demand for direct engagement with original works.
INFORMATION
For more information visit the website of Tod Williams Billie Tsien Architects
-
 Remembering Valentino Garavani, master of Italian glamour (1932-2026)
Remembering Valentino Garavani, master of Italian glamour (1932-2026)‘The Last Emperor’ of fashion has passed away aged 93, it has been announced by his eponymous foundation today (19 January 2026). He will be remembered for his expressive vision of Roman glamour and cinematic muses
-
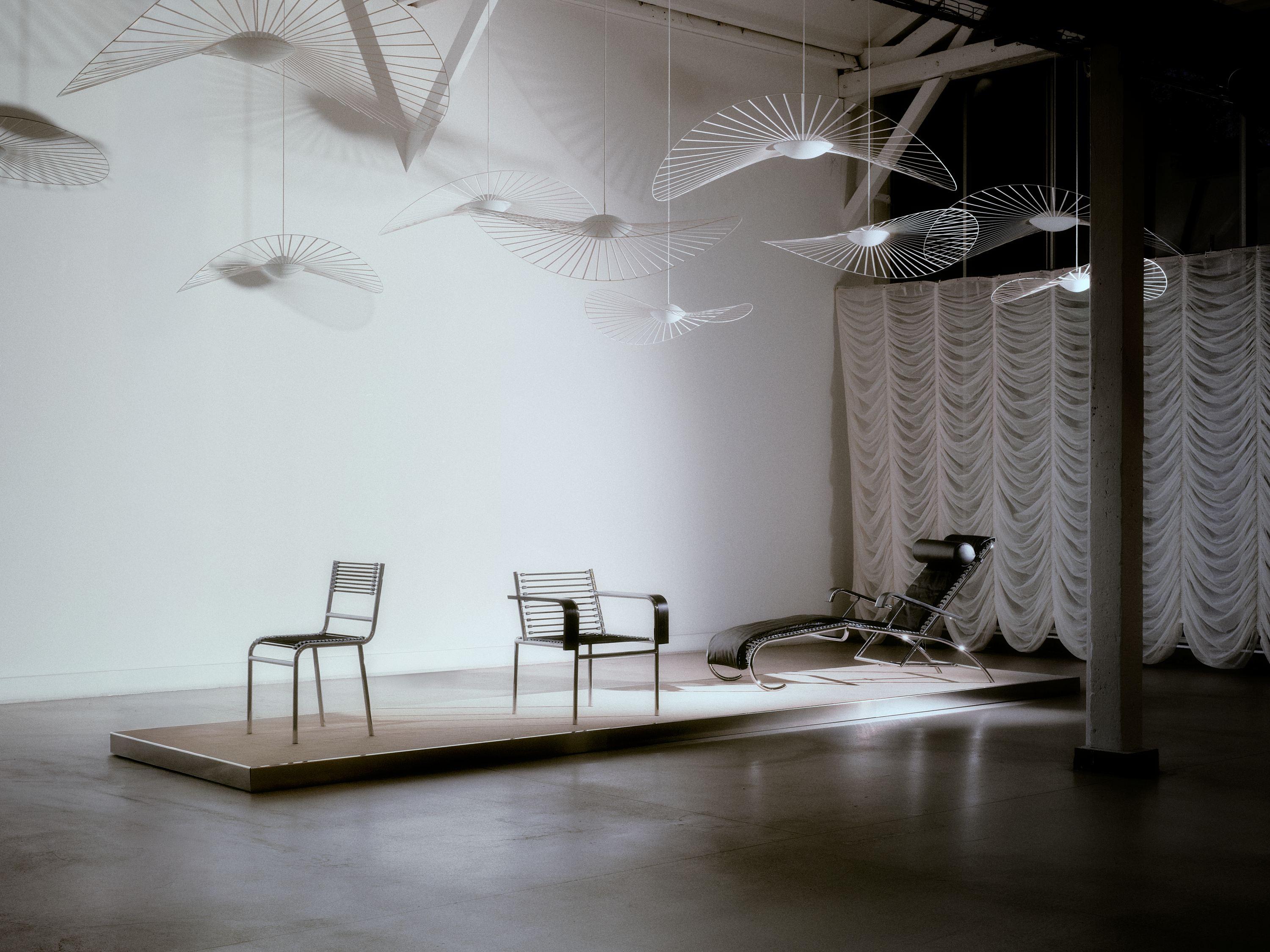 The design reissues we loved from Paris Design Week
The design reissues we loved from Paris Design WeekWe bring you the best contemporary interpretations of historic design, fresh from Paris Design Week 2026
-
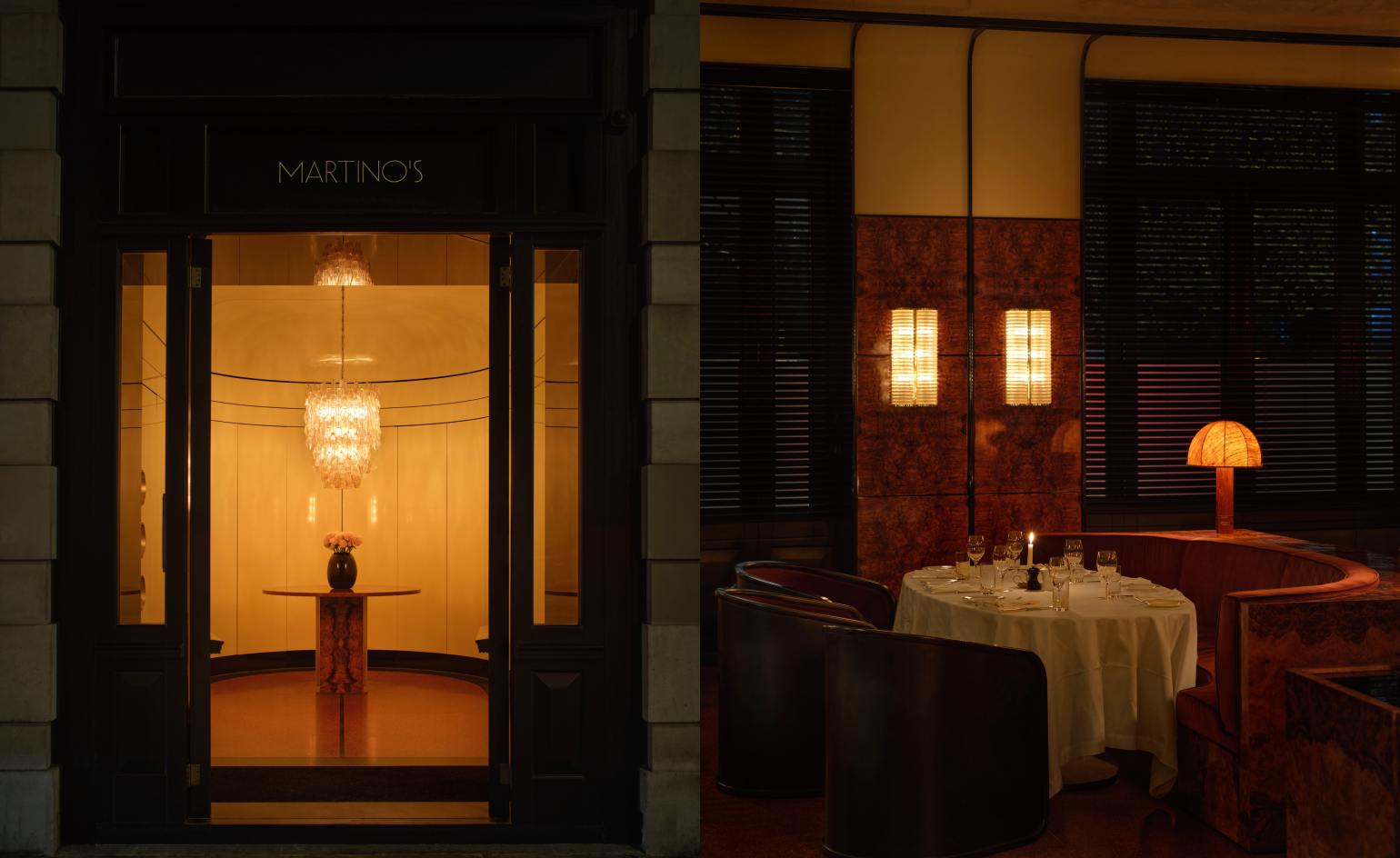 Martin Kuczmarski’s new London restaurant is made for long lunches and late nights
Martin Kuczmarski’s new London restaurant is made for long lunches and late nightsFrom the founder of The Dover comes Martino’s: a softly lit Italian trattoria in Sloane Square, where appetite, atmosphere and romance are inseparable
-
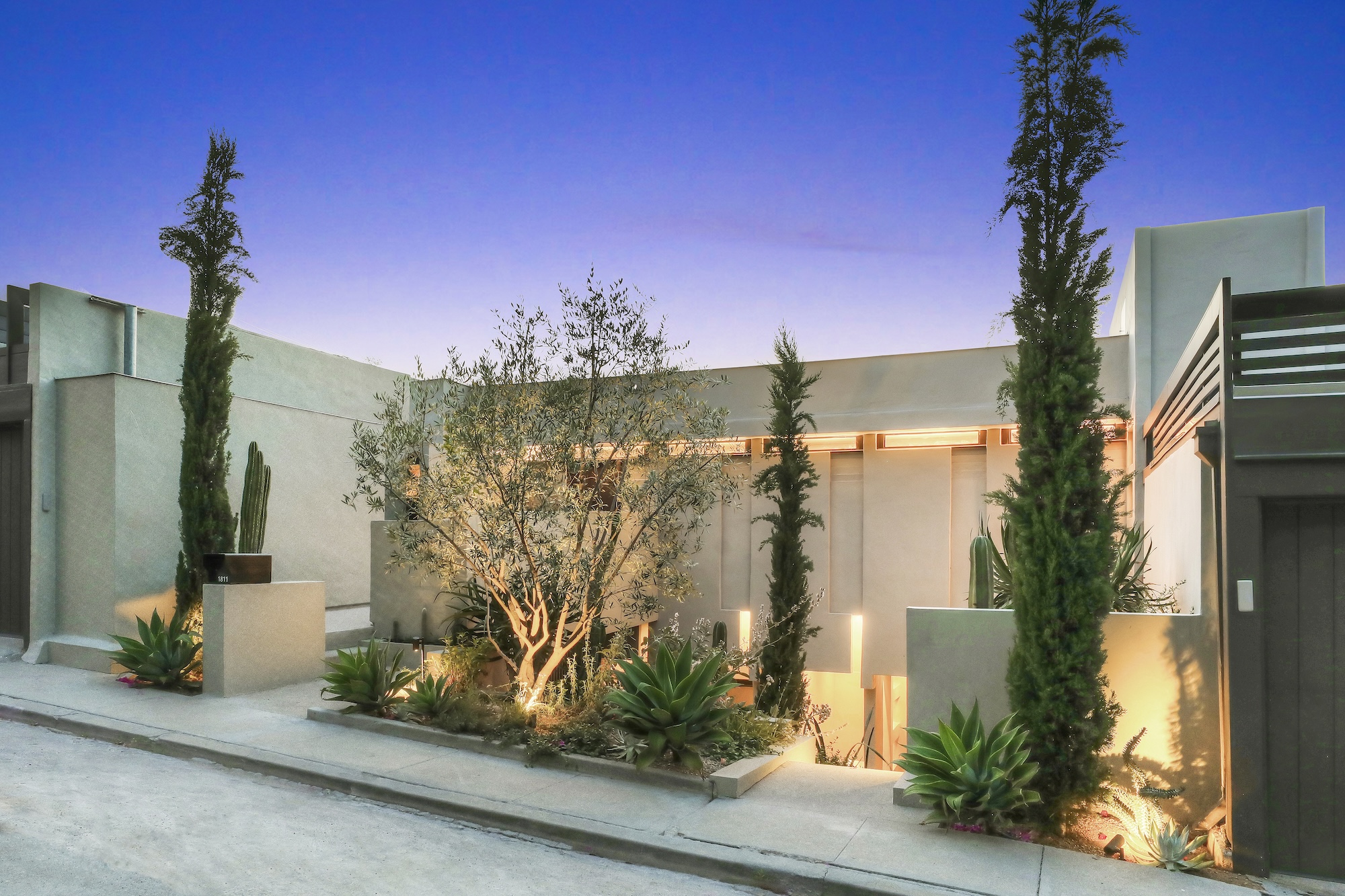 A rare Rudolph Schindler-designed rental just hit the market in Los Angeles
A rare Rudolph Schindler-designed rental just hit the market in Los AngelesThis incredible Silver Lake apartment, designed one of the most famous voices in California modernism, could be yours for $3,675 a month
-
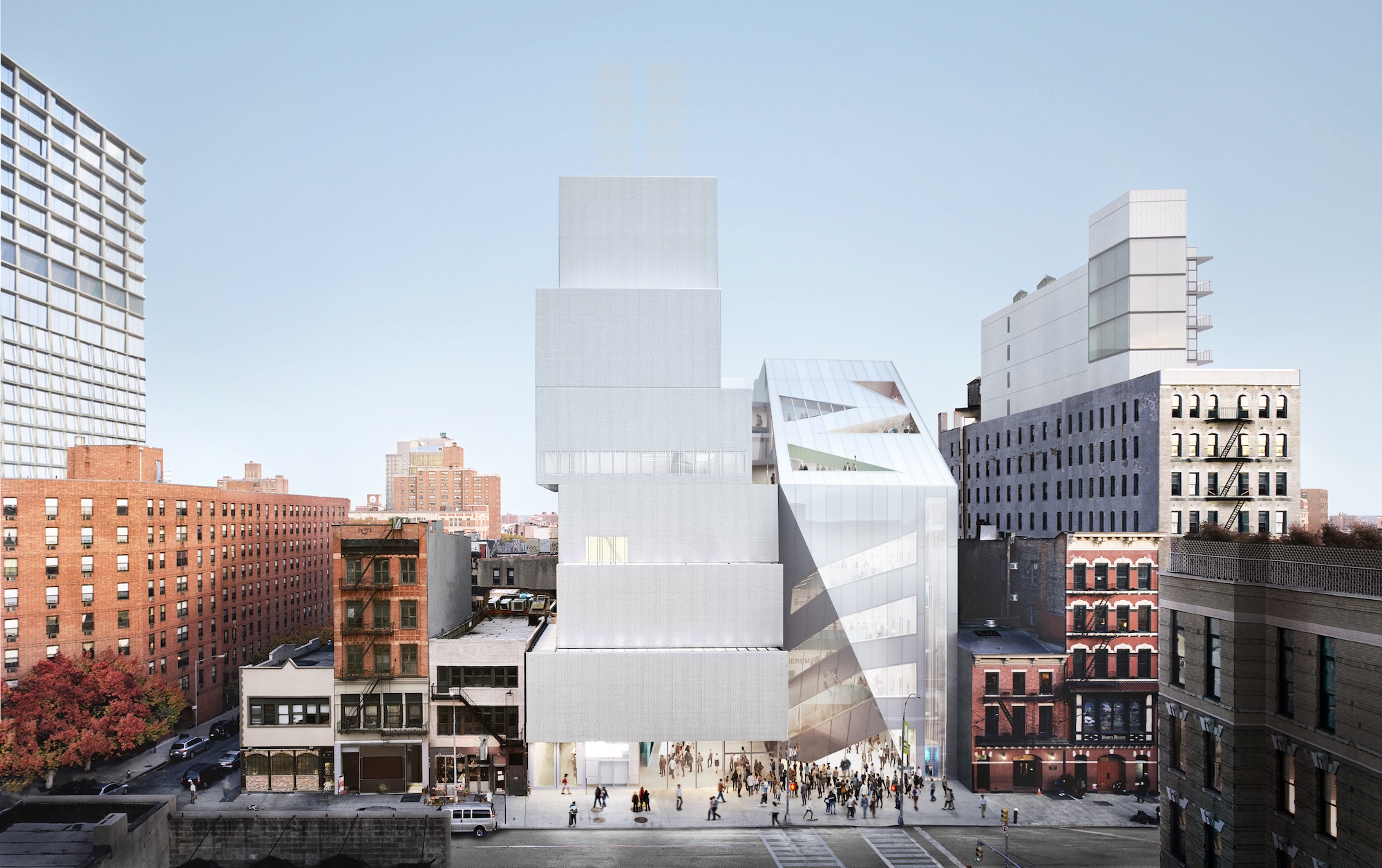 The New Museum finally has an opening date for its OMA-designed expansion
The New Museum finally has an opening date for its OMA-designed expansionThe pioneering art museum is set to open 21 March 2026. Here's what to expect
-
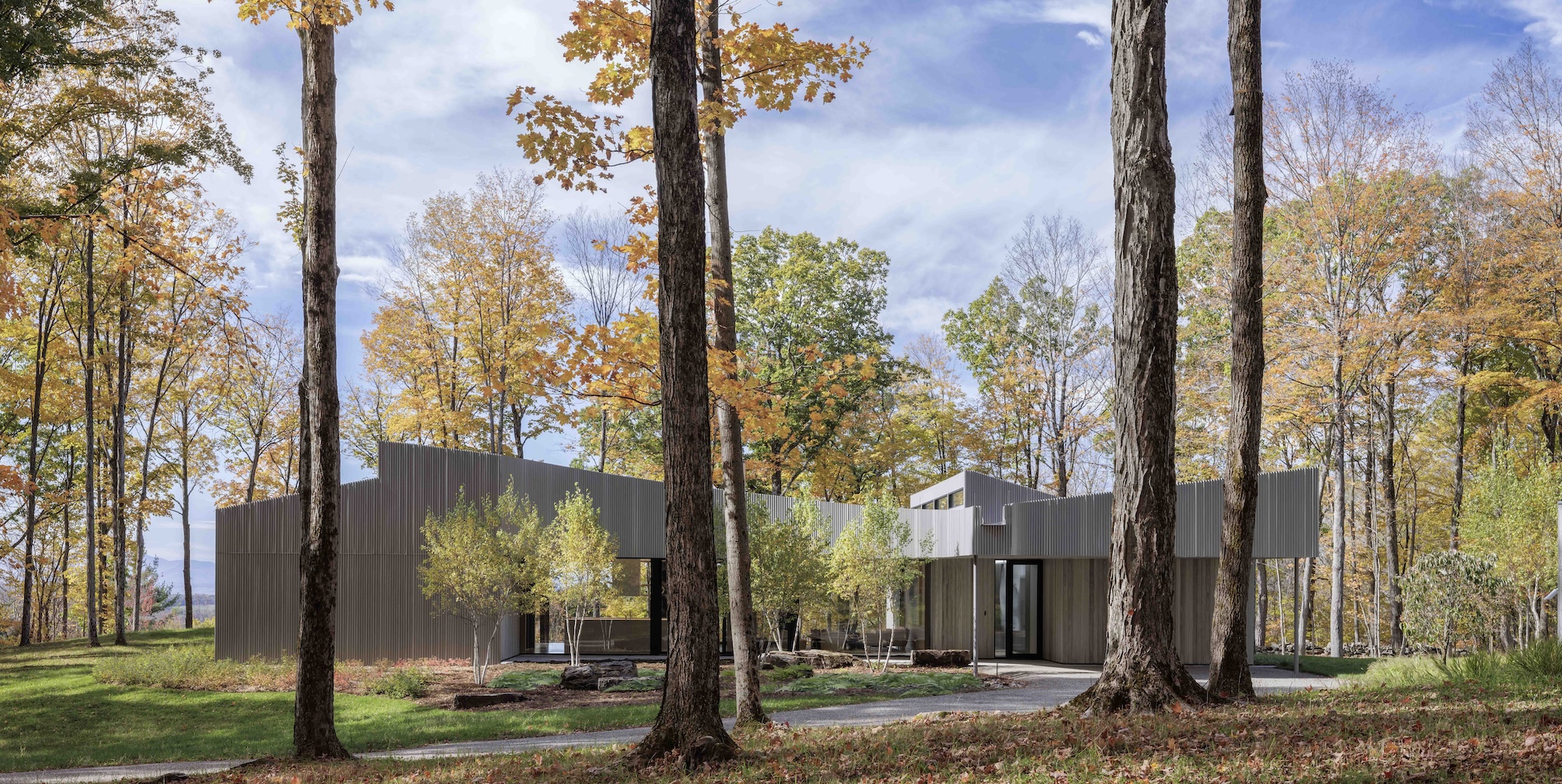 This remarkable retreat with views of the Catskill Mountains was inspired by the silhouettes of oak leaves
This remarkable retreat with views of the Catskill Mountains was inspired by the silhouettes of oak leavesA New York City couple turned to Desai Chia Architecture to design them a thoughtful weekend home. What they didn't know is that they'd be starting a farm, too
-
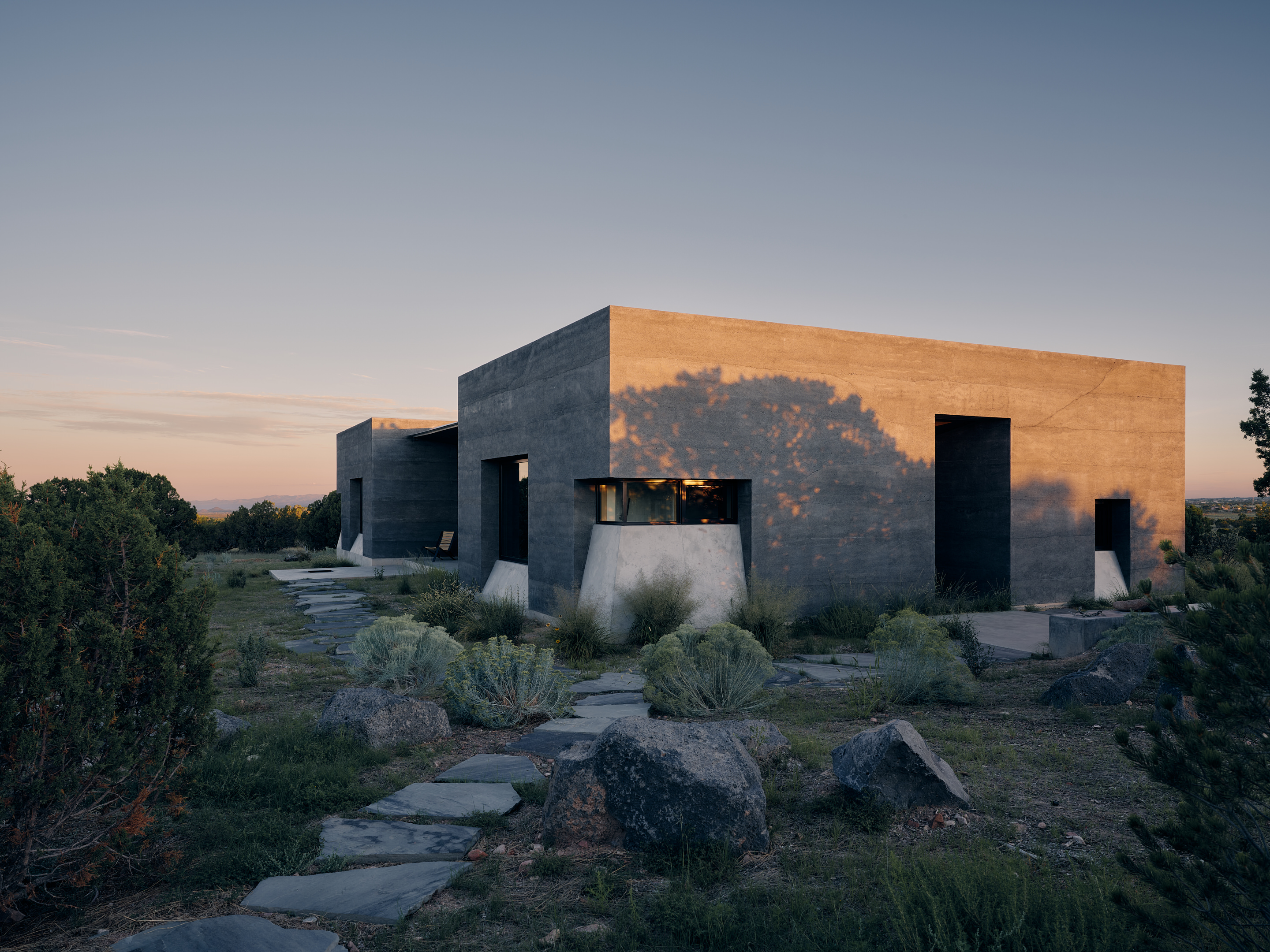 Wallpaper* Best Use of Material 2026: a New Mexico home that makes use of the region's volcanic soil
Wallpaper* Best Use of Material 2026: a New Mexico home that makes use of the region's volcanic soilNew Mexico house Sombra de Santa Fe, designed by Dust Architects, intrigues with dark, geometric volumes making use of the region's volcanic soil – winning it a spot in our trio of Best Use of Material winners at the Wallpaper* Design Awards 2026
-
 More changes are coming to the White House
More changes are coming to the White HouseFollowing the demolition of the East Wing and plans for a massive new ballroom, President Trump wants to create an ‘Upper West Wing’
-
 A group of friends built this California coastal home, rooted in nature and modern design
A group of friends built this California coastal home, rooted in nature and modern designNestled in the Sea Ranch community, a new coastal home, The House of Four Ecologies, is designed to be shared between friends, with each room offering expansive, intricate vistas
-
 Step inside this resilient, river-facing cabin for a life with ‘less stuff’
Step inside this resilient, river-facing cabin for a life with ‘less stuff’A tough little cabin designed by architects Wittman Estes, with a big view of the Pacific Northwest's Wenatchee River, is the perfect cosy retreat
-
 Remembering Robert A.M. Stern, an architect who discovered possibility in the past
Remembering Robert A.M. Stern, an architect who discovered possibility in the pastIt's easy to dismiss the late architect as a traditionalist. But Stern was, in fact, a design rebel whose buildings were as distinctly grand and buttoned-up as his chalk-striped suits