Reach for the stars: Spire London to be the tallest residential building in Western Europe

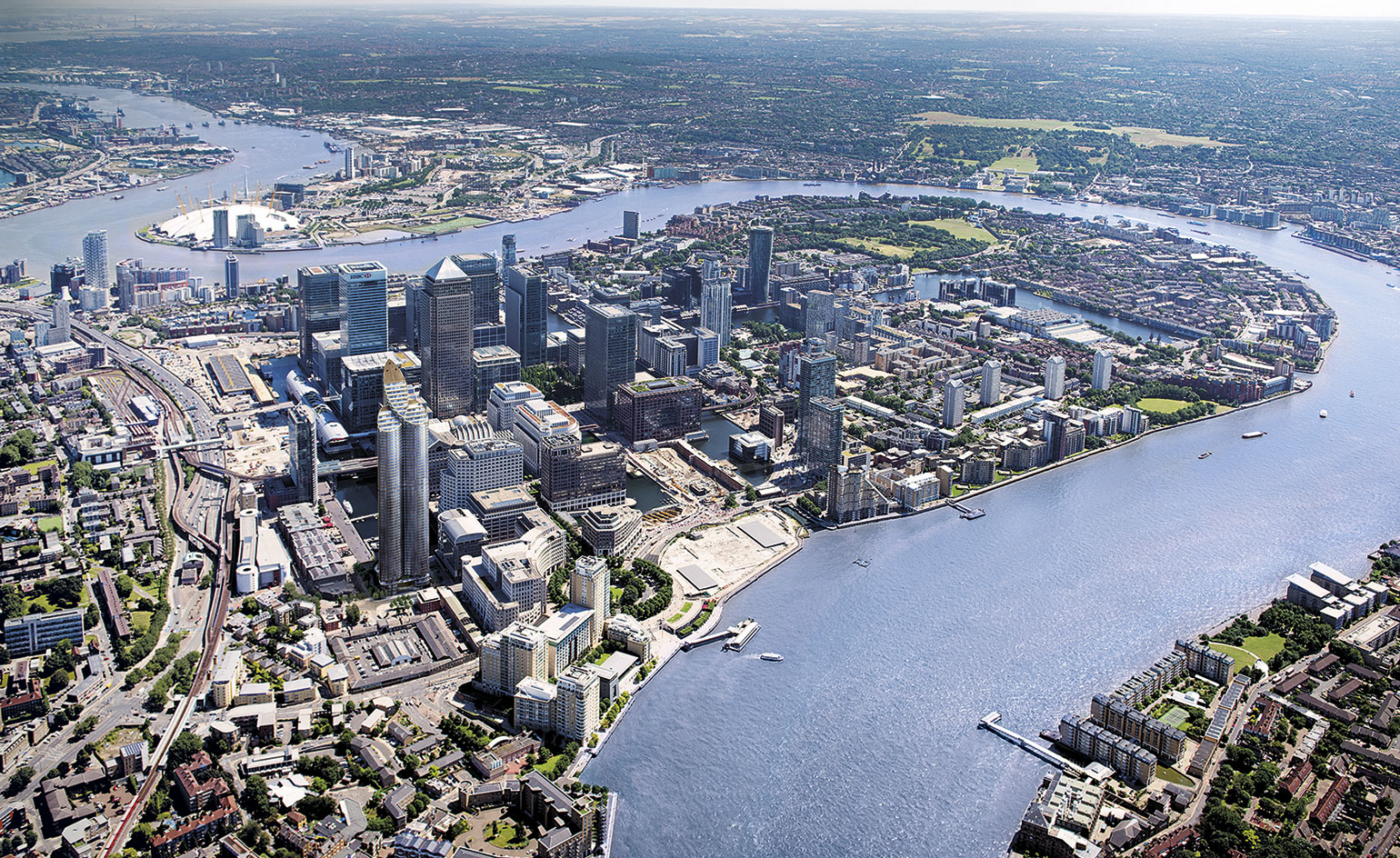
Receive our daily digest of inspiration, escapism and design stories from around the world direct to your inbox.
You are now subscribed
Your newsletter sign-up was successful
Want to add more newsletters?

Daily (Mon-Sun)
Daily Digest
Sign up for global news and reviews, a Wallpaper* take on architecture, design, art & culture, fashion & beauty, travel, tech, watches & jewellery and more.

Monthly, coming soon
The Rundown
A design-minded take on the world of style from Wallpaper* fashion features editor Jack Moss, from global runway shows to insider news and emerging trends.

Monthly, coming soon
The Design File
A closer look at the people and places shaping design, from inspiring interiors to exceptional products, in an expert edit by Wallpaper* global design director Hugo Macdonald.
London is not short of ambitious new buildings – from the Shard, to the Cheesegrater and the Walkie Talkie, to the whole chunks of the city currently being regenerated, such as the 195-hectares Nine Elms and the Greenwich Peninsula, set to create 15,000 new homes. Yet there is always space for more, and the capital is about to welcome its skyline’s latest addition: Spire London.
Heralded by the team behind it as ‘the tallest residential tower in Western Europe’, the Spire is the newest member of the Docklands’ rapidly growing family of buildings. Reaching 235,145 m in height and spanning 67 storeys, the scheme is the brainchild of the Greenland Group, one of China’s largest premium residential developers, and architects Larry Malcic and Christopher Colosimo of award-winning architectural practice HOK.
The glass- and bronze-clad structure will contain 851 apartments, including luxurious suites and duplex penthouses. It will also include five-star lifestyle amenities such as a spa and club bar, concierge, retailing and private gardens; interiors created by Nicola Fontanella of Argent Design.
The building was designed to provide the best panoramic views of London, explain the architects, influenced by the site’s nautical history as well as the orchid flower – ergo, its top, which is shaped to look like the constellation of three ‘petals’ or ‘sails’.
The tower’s launch has only just been announced but the team is not wasting time; construction is already underway, with full completion scheduled for 2020. In the meantime, an exhibition suite created by Argent Design is housed in Warehouse Number One, right next to the development site on Hertsmere Road.
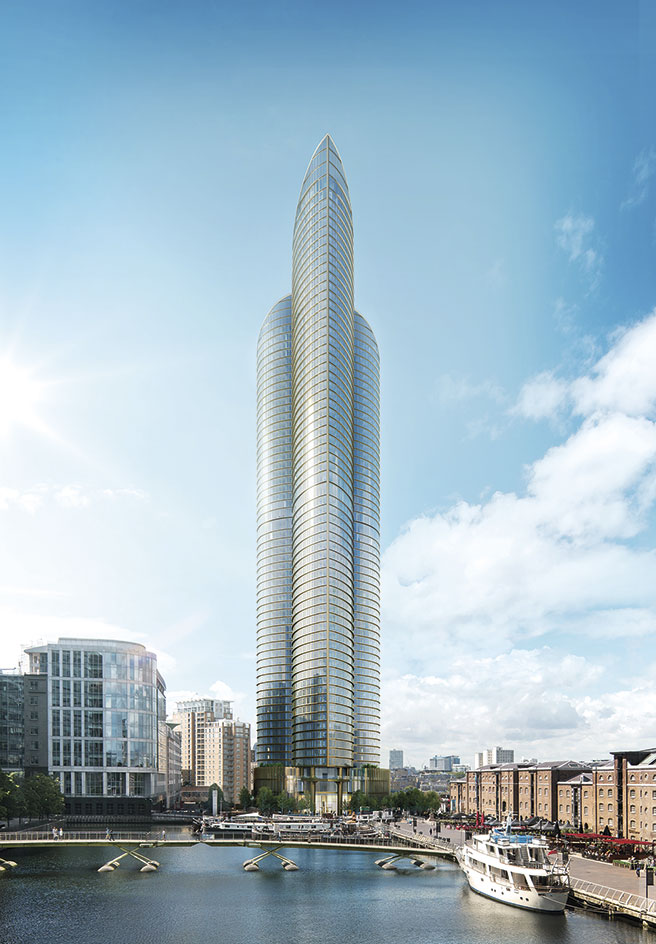
The slim, glass- and bronze-clad building is the brainchild of the Greenland Group and award-winning architectural practice HOK
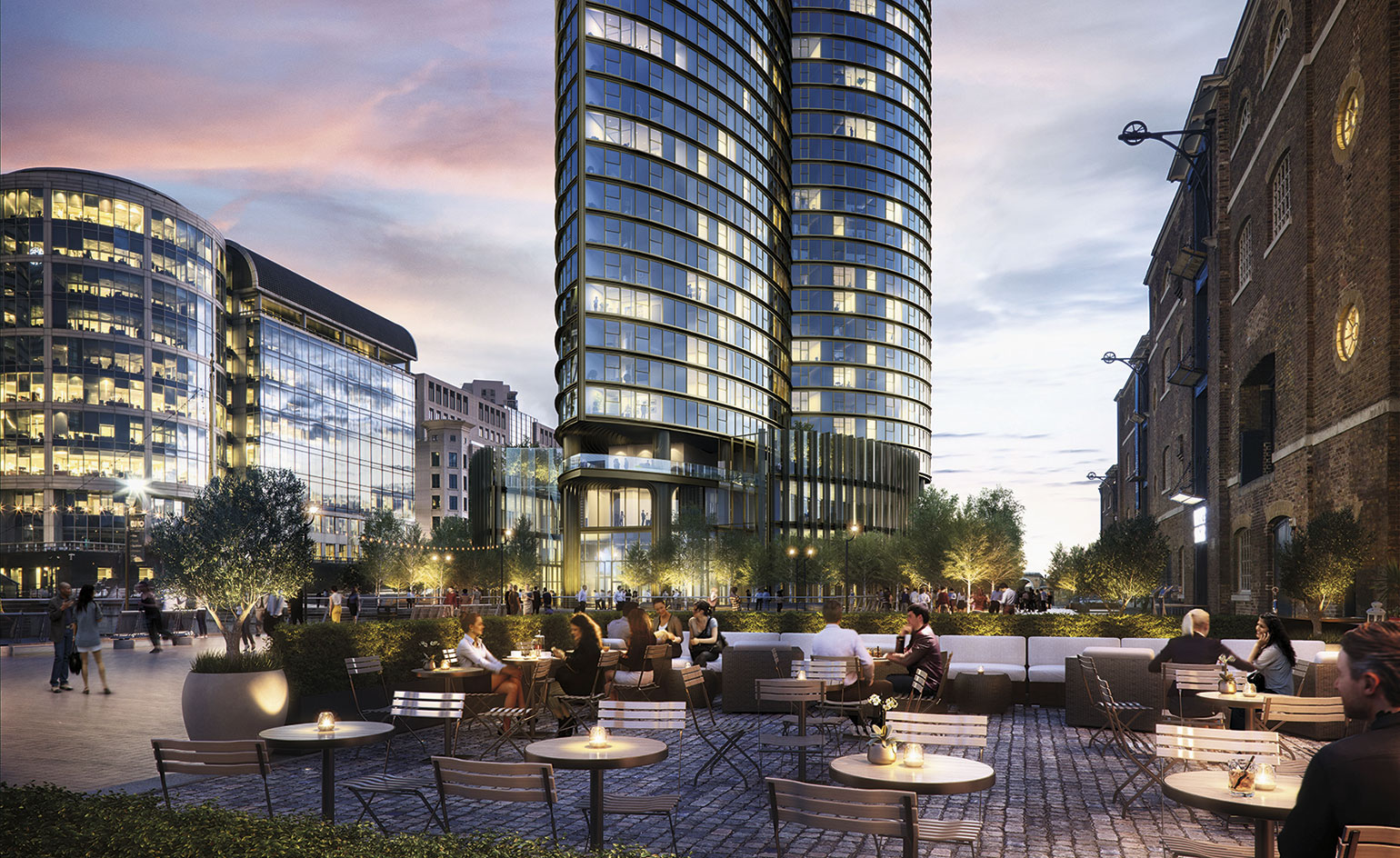
The structure will contain 851 apartments, including luxurious suites and state-of-the-art duplex penthouses
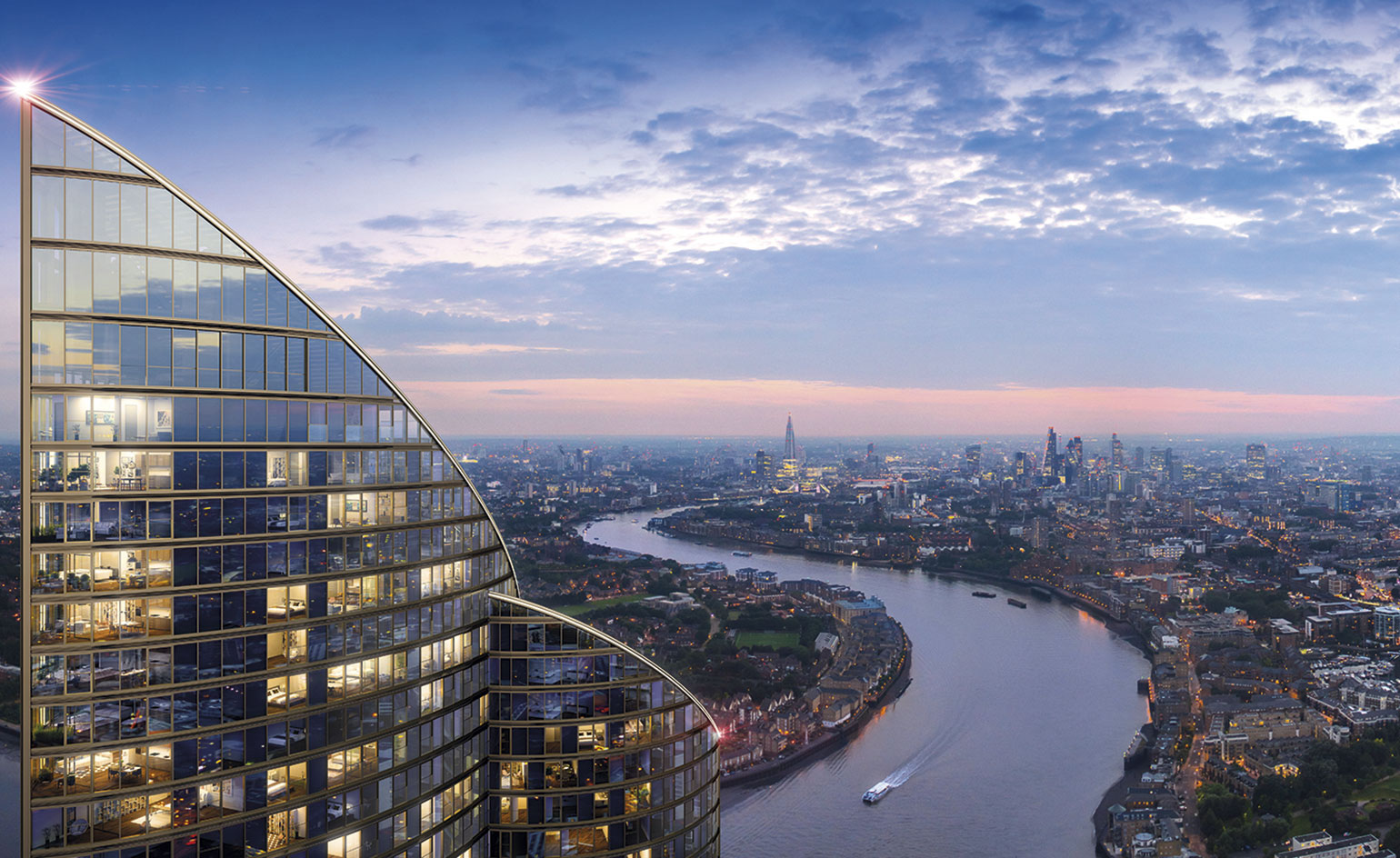
The Spire was designed to capture some of London's best panoramic views
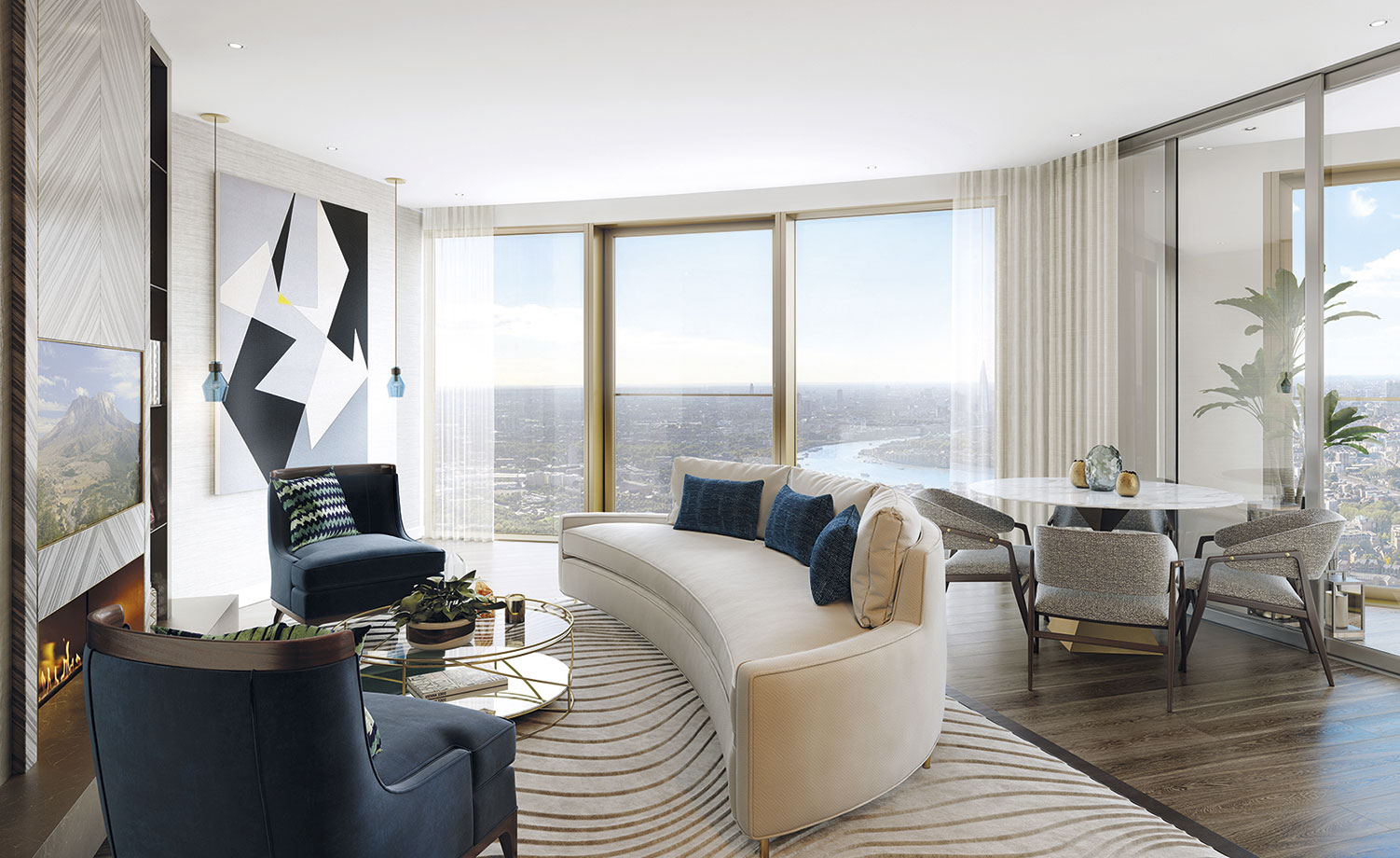
The residential units' interiors were created by Nicola Fontanella of Argent Design
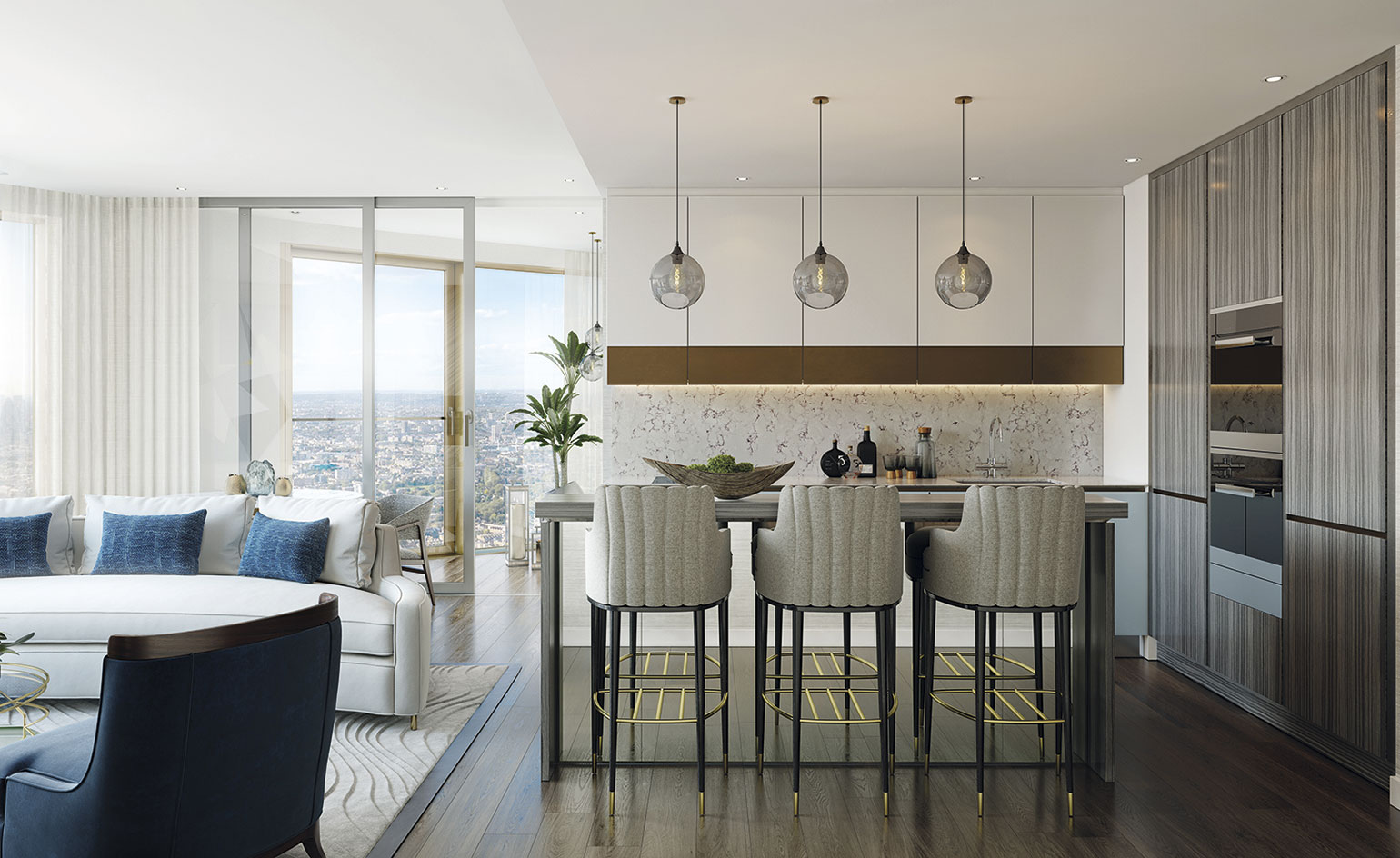
Apart from its set of contemporary residential spaces, the tower will also include five-star lifestyle amenities

Residents will be treated to a 35th floor spa and club bar, concierge, retailing and private gardens
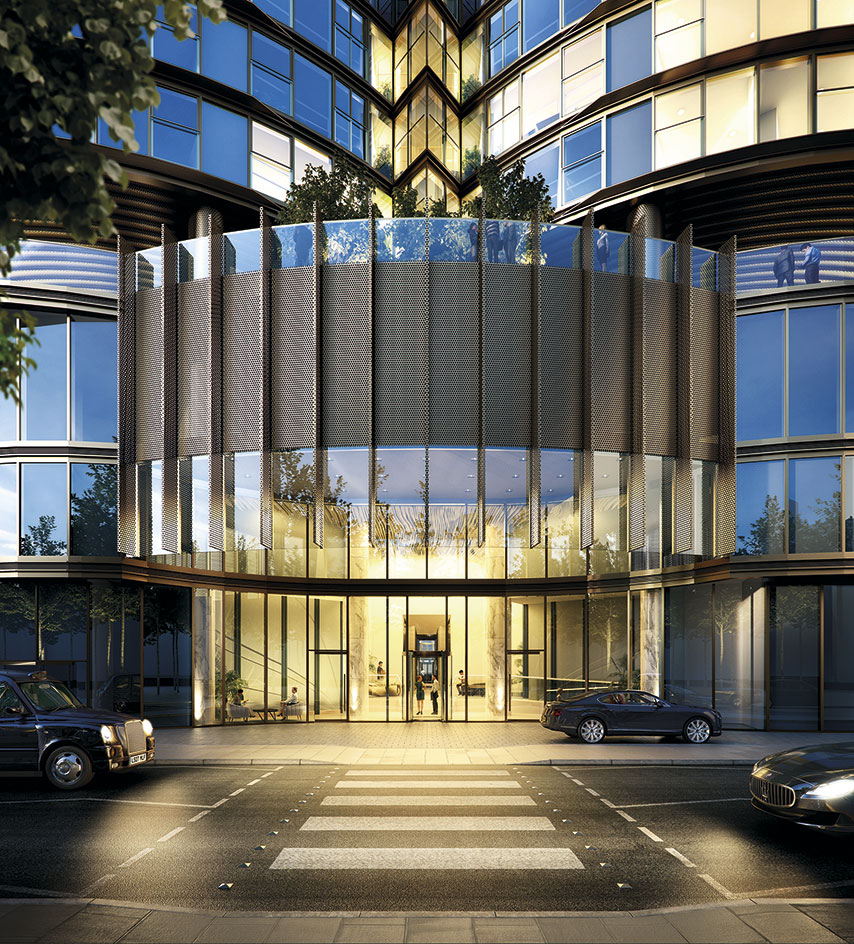
Construction on the tower is already underway, with full completion scheduled for 2020
INFORMATION
For more information visit the HOK website
Receive our daily digest of inspiration, escapism and design stories from around the world direct to your inbox.
Ellie Stathaki is the Architecture & Environment Director at Wallpaper*. She trained as an architect at the Aristotle University of Thessaloniki in Greece and studied architectural history at the Bartlett in London. Now an established journalist, she has been a member of the Wallpaper* team since 2006, visiting buildings across the globe and interviewing leading architects such as Tadao Ando and Rem Koolhaas. Ellie has also taken part in judging panels, moderated events, curated shows and contributed in books, such as The Contemporary House (Thames & Hudson, 2018), Glenn Sestig Architecture Diary (2020) and House London (2022).
