Hinterland House explores notions of nature, sustainability and a back-to-basics approach
Daniel Boddam Studio's Hinterland House explores nature, materials and ideas of sustainability and isolation

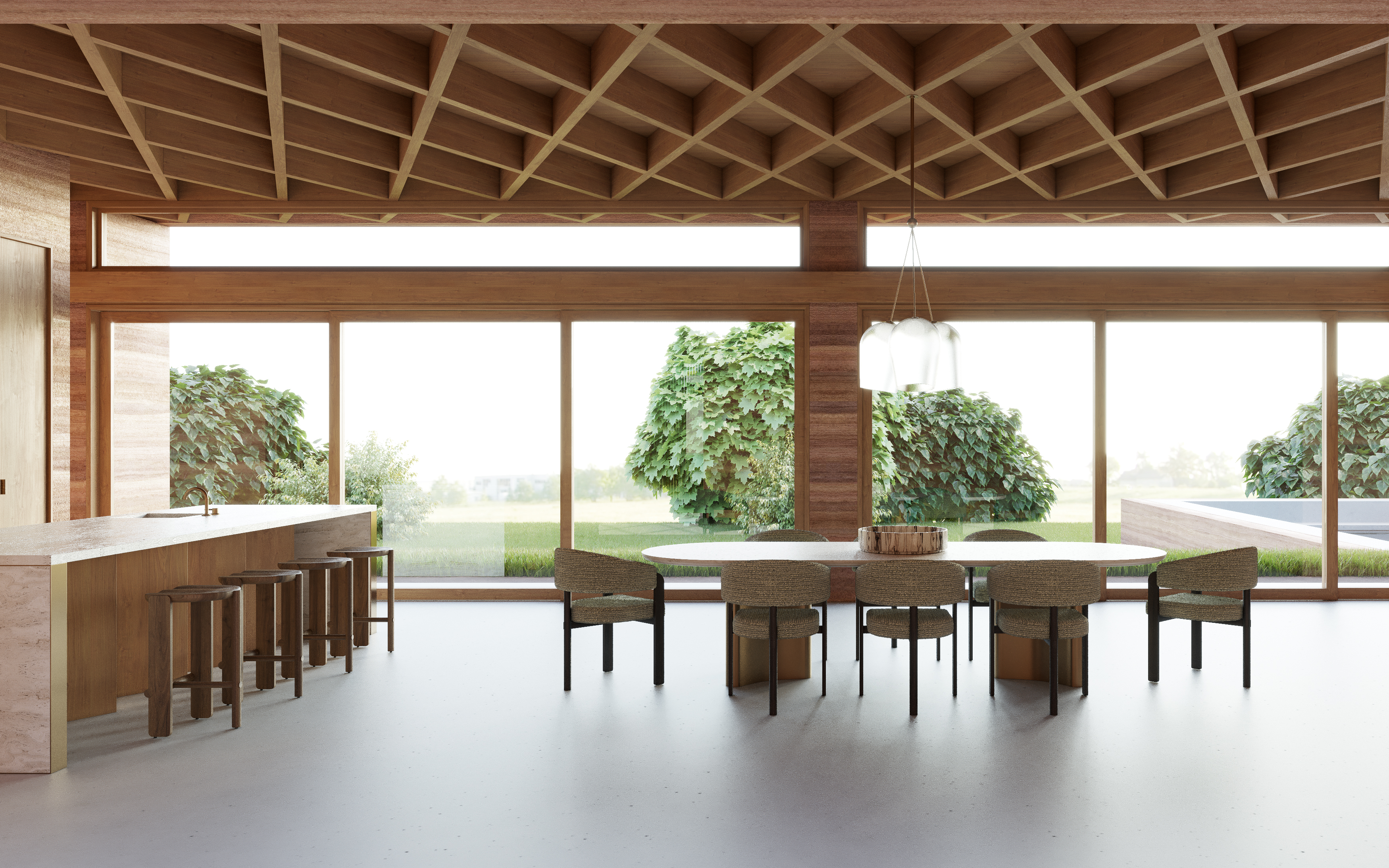
A respect for nature, a research on sustainable architecture expressions, concepts of community and isolation, and a love for natural materials, all play a part in this new residential design by Australian architecture practice Daniel Boddam Studio. The young firm – a 2021 Wallpaper* Architects Directory entry – composed Hinterland House almost as a response to the pandemic, inspired by the notion of ‘scaling back to fundamental rituals.'
‘The forced solitude and silence of the pandemic have offered a reset that has inspired people to revisit the basic tenets of living,' says studio founder Daniel Boddam. ‘In Australia, there has been a shift away from cities towards regional areas, which offer us space, nature and a slower pace of living.' The result of this exploration for Boddam is a low, geometric, monolithic house design embedded in the Australian landscape in remote Byron Bay.
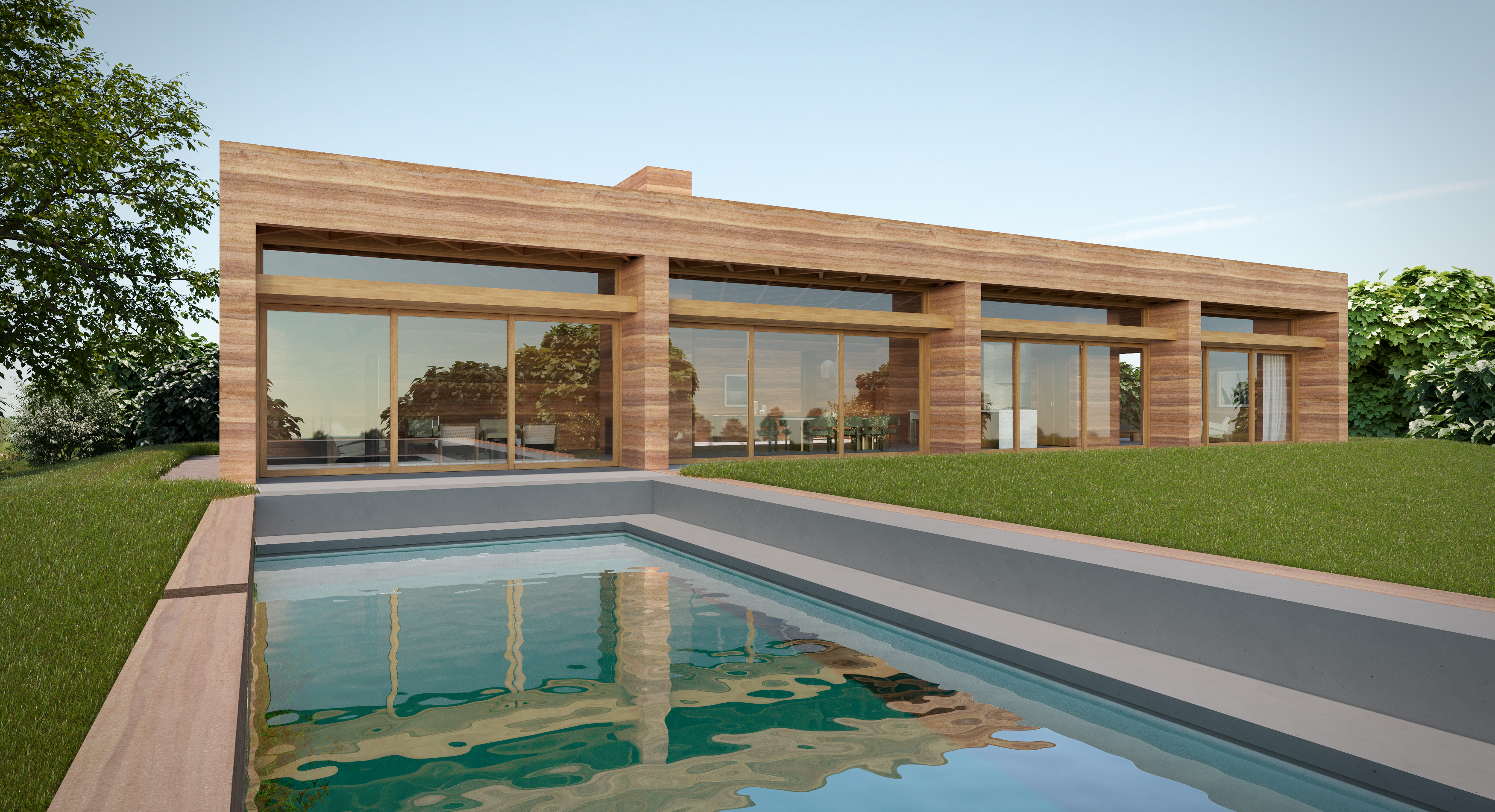
Conceived as an idyllic, sustainable retreat – an escape from the hustle and bustle of city living – Hinterland House is composed of two locally quarried, rammed earth structures. Daniel Boddam Studio is behind the home's product design, interiors and architecture, making this a truly holistic concept. The material's russet tones and the warm timber used for the ceiling structure make for a warm, tactile environment.
At the same time, the design takes its cues from its context and aims to be a gentle expression and presence in its setting. ‘The architecture reads as part of an agrarian vernacular,’ says Boddam, ‘a play on the storage shed that celebrates the simplicity of functions, with a refined sensibility.’ Large openings towards the surrounding nature emphasise this connection between inside and outside.
The structure’s diamond motifs are echoed in the furniture collection too. ‘I wanted to offer an antidote to eclecticism,’ says the architect. ‘We approached the furniture as a series of collectible, heirloom pieces to be cultivated over time, pieces that sit comfortably in their own right and can be easily interchanged with other items from our collection.'
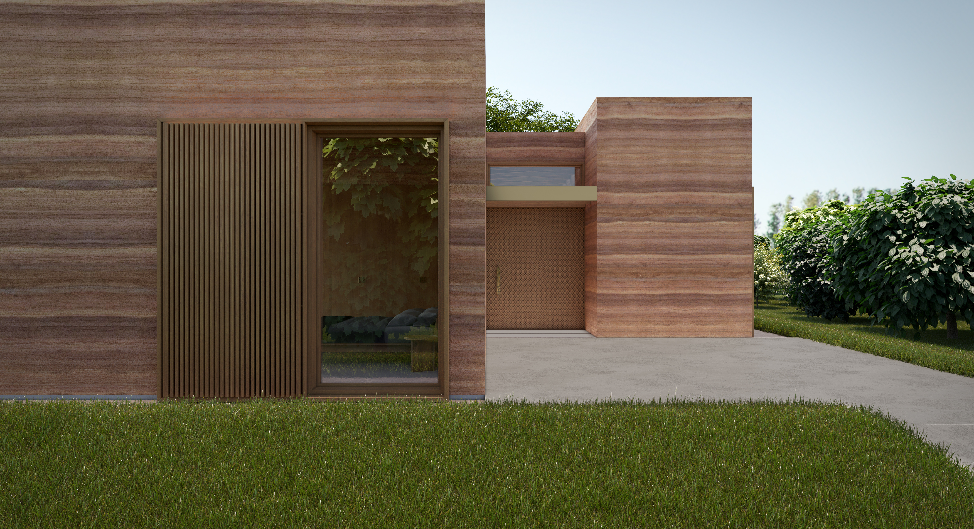
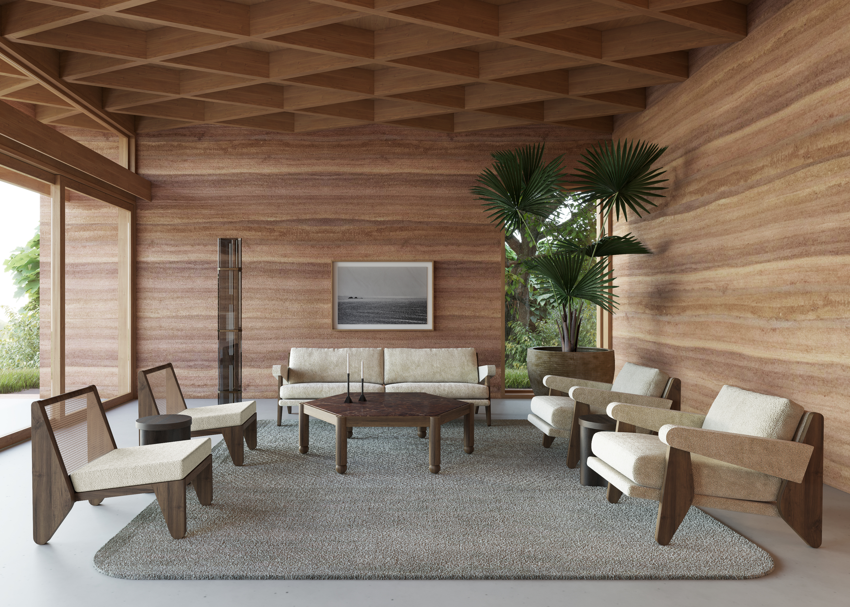
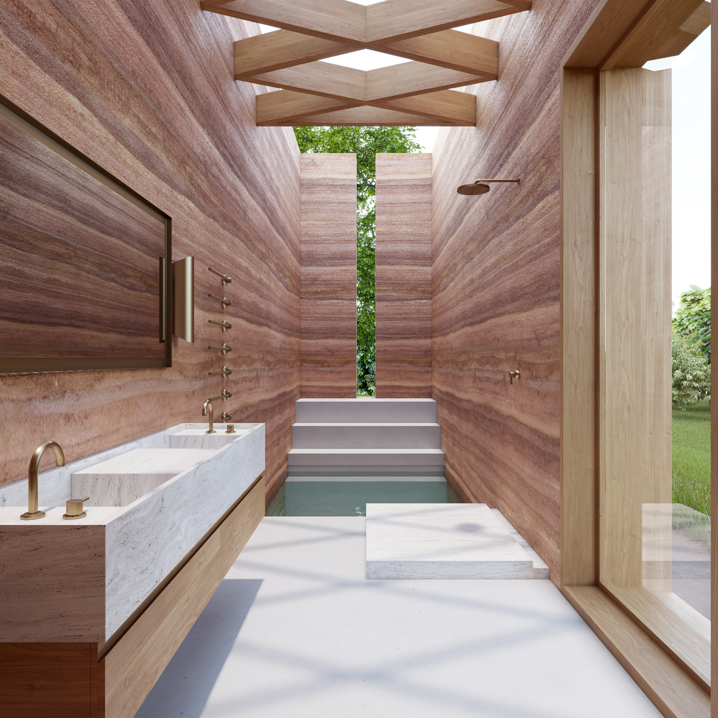
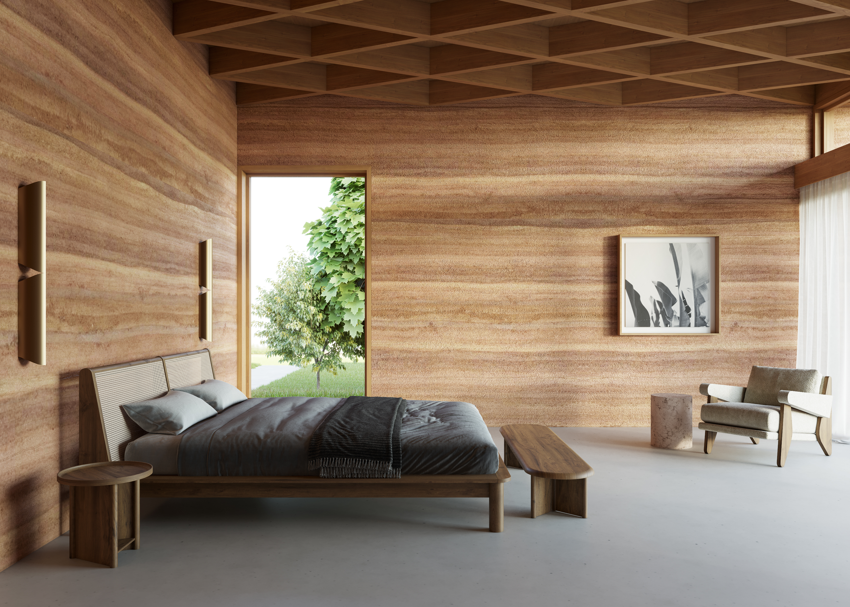
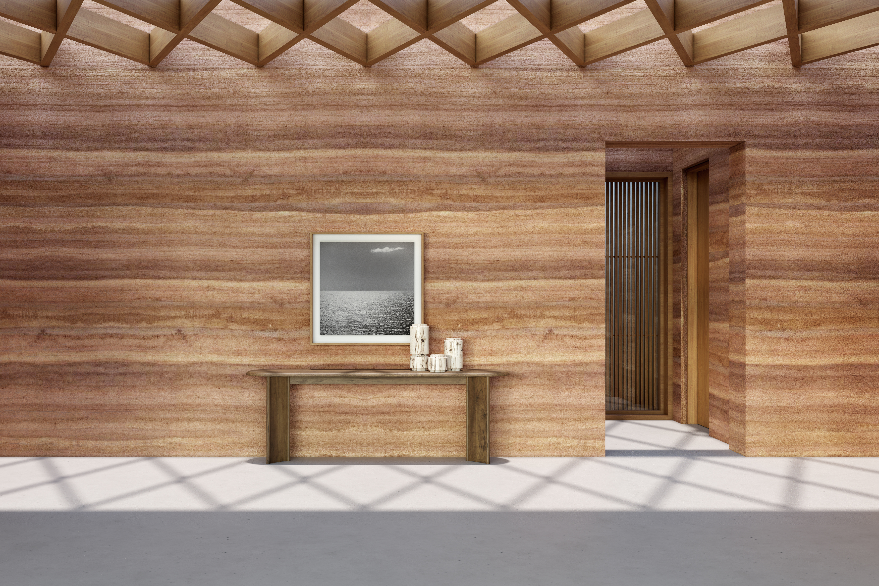
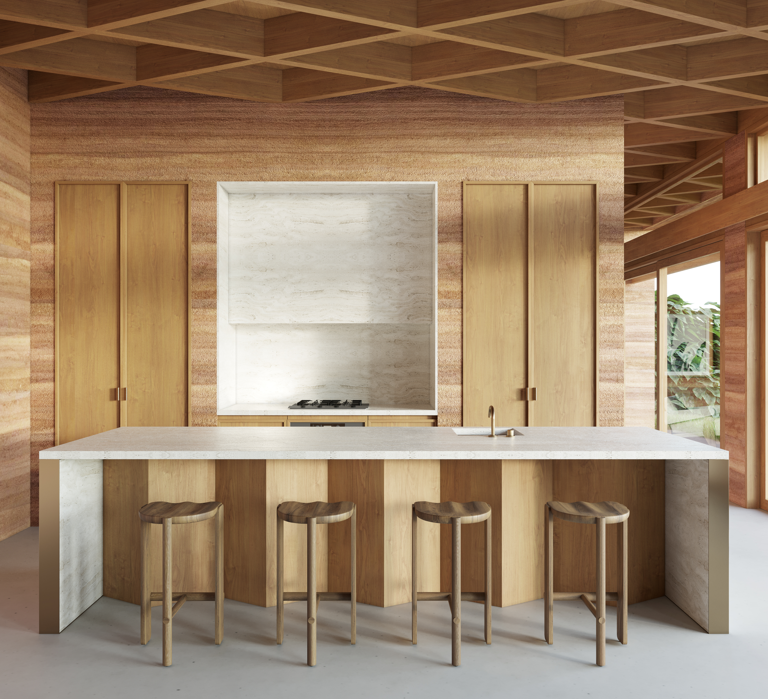
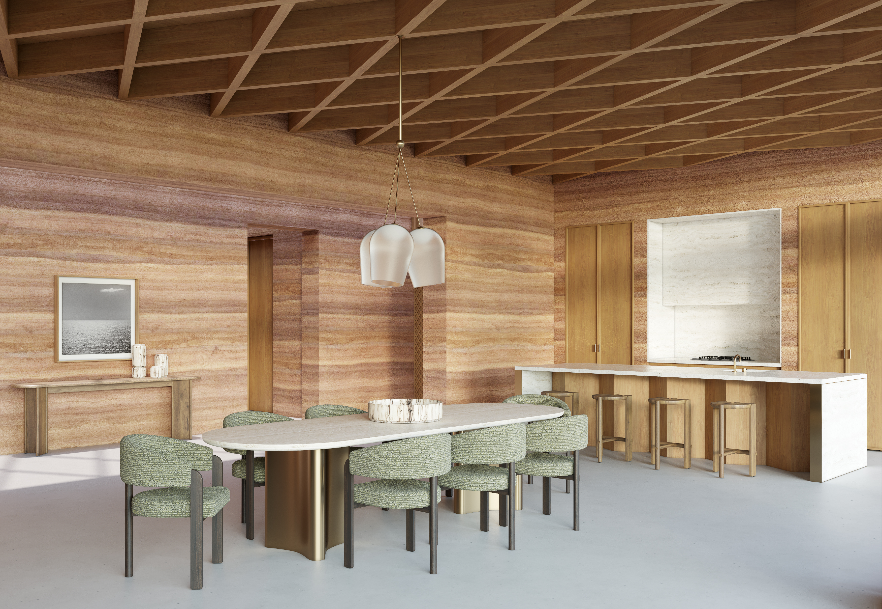
INFORMATION
Receive our daily digest of inspiration, escapism and design stories from around the world direct to your inbox.
Ellie Stathaki is the Architecture & Environment Director at Wallpaper*. She trained as an architect at the Aristotle University of Thessaloniki in Greece and studied architectural history at the Bartlett in London. Now an established journalist, she has been a member of the Wallpaper* team since 2006, visiting buildings across the globe and interviewing leading architects such as Tadao Ando and Rem Koolhaas. Ellie has also taken part in judging panels, moderated events, curated shows and contributed in books, such as The Contemporary House (Thames & Hudson, 2018), Glenn Sestig Architecture Diary (2020) and House London (2022).
