Peter Womersley's High Sunderland restored by Loader Monteith
Young architecture studio Loader Monteith restores Peter Womersley's High Sunderland, a house designed for textile designers Bernat and Margaret Klein in the Scottish Borders

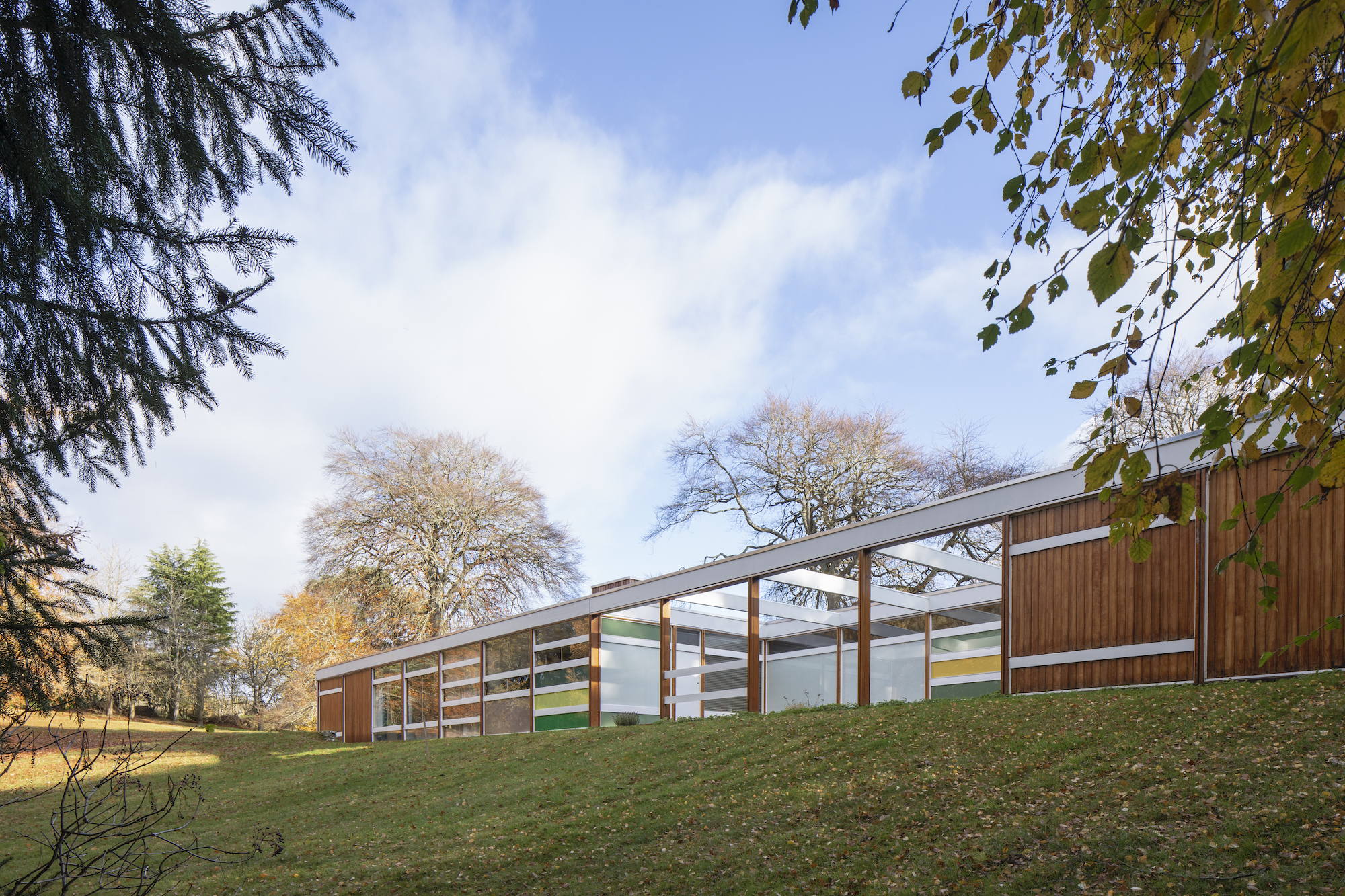
High Sunderland, an elegant midcentury home in the Scottish Borders, originally designed in 1957 by British modernist architecture master Peter Womersley for celebrated textile designers Bernat and Margaret Klein, has been restored to its former glory, courtesy of Scottish architecture studio Loader Monteith. The Glasgow-based practice, founded just in 2016 by architects Matt Loader and Iain Monteith, jumped at the opportunity to tackle the important works that would bring this piece of 20th-century architecture back to life, following weather and fire damage in 2017.
'We are hugely privileged to work on a project like High Sunderland; it was a daunting, sobering, and thoroughly enjoyable project to be a part of. I say a part of, because the whole consultant and client team worked well together to restore what we all recognise as a precious example of modernist architectural history,' says Loader.
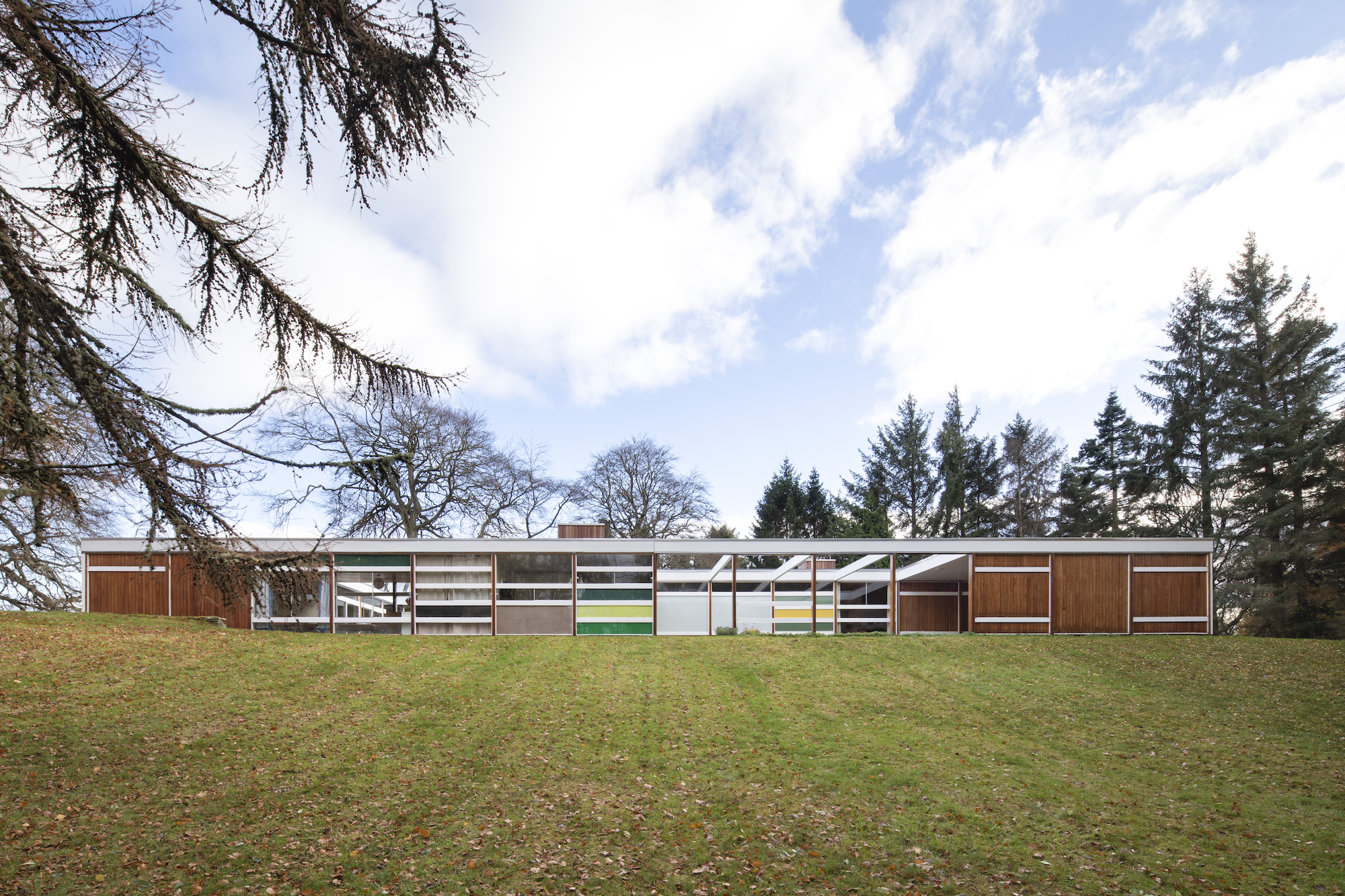
The home was Womersley's first-ever residential commission and its creative clients lived there until they passed. Long, low and distinctly transparent (which brought no privacy issues, seeing as the house was located in the heart of a larger, woodland plot in the countryside with no immediate neighbours), High Sunderland was lovingly nicknamed ‘The See-Through House.’
The architecture team worked closely with conservation specialists to ensure the historical gem remains in keeping with its original design and period elements are restored carefully and faithfully. Part of Loader Monteith's works were a series of invisible updates, which cleverly added eco-friendly features to the existing structure, ensuring it is as future-proofed as possible for its new owners. Insulation was added; an air source heat pump now sits on the slightly redesigned roof; and frame elements were either restored or replaced, where they were completely destroyed by fire, all as true as possible to the original construction details, which Loader Monteith's in-house field expert Iain King located in a 1959 Swiss periodical.
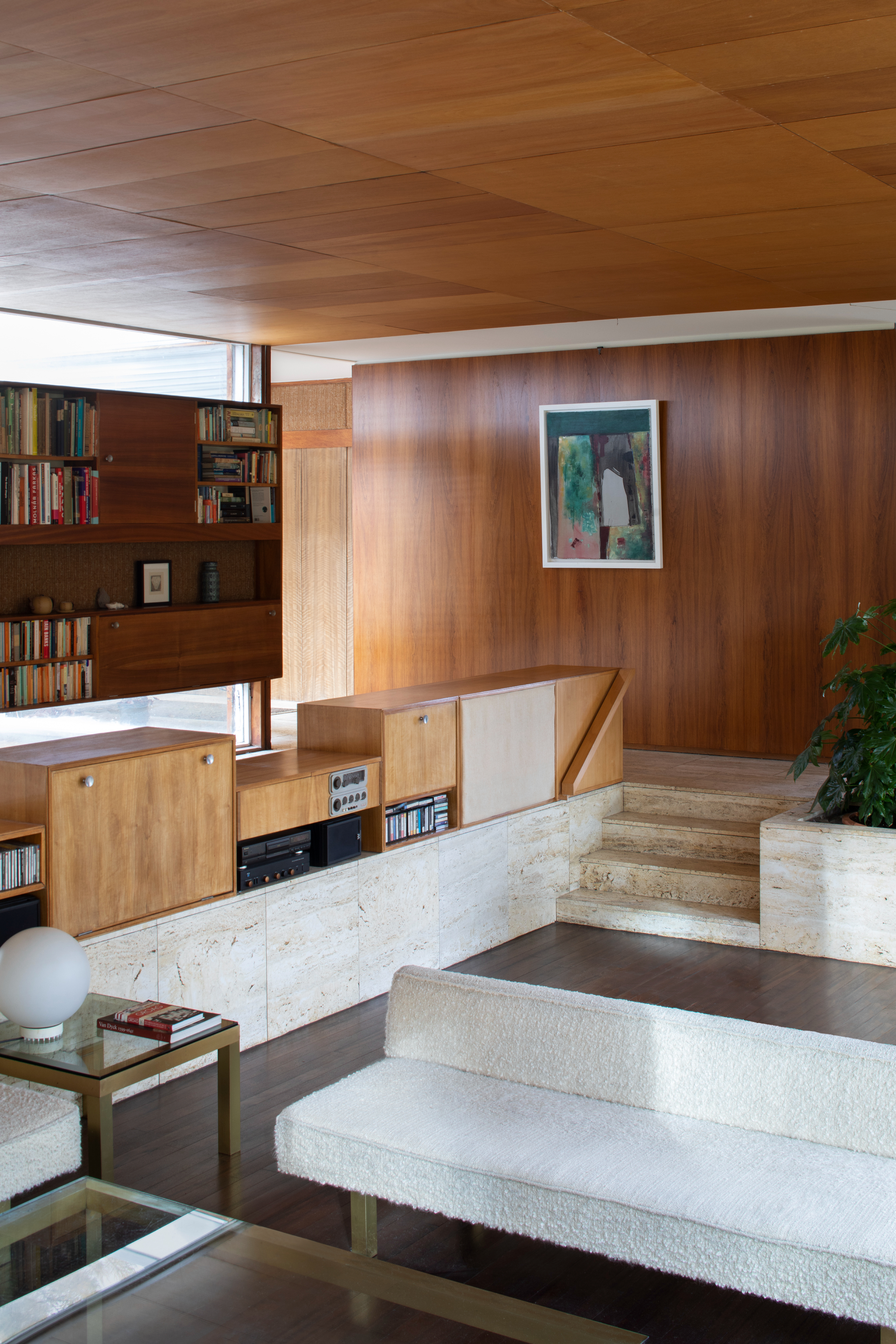
'Any proposal of a rigorously Miesian-planned modernist house like High Sunderland needs to be addressed in a similar manner – with rigour and meticulous attention to detail. Our approach for both the restoration of the fire-damaged interior and in developing proposals which required change and adaptation was to be as imperceptible or ‘invisible’ as possible while maximising the improvement to the fabric and reducing the energy consumption of the house. Otherwise, we risked negatively impacting the architectural integrity and significance of the building,’ says King.
Instead of creating an obvious distinction between old and new, Loader Monteith worked with the midcentury home's strong character and fabric to offer a new lease of life to High Sunderland, maintaining its strong identity. This approach also allowed the original owners’ presence to live on, as the team kept, for example, the brush strokes found during construction, where Bernat cleaned his paint brushes.
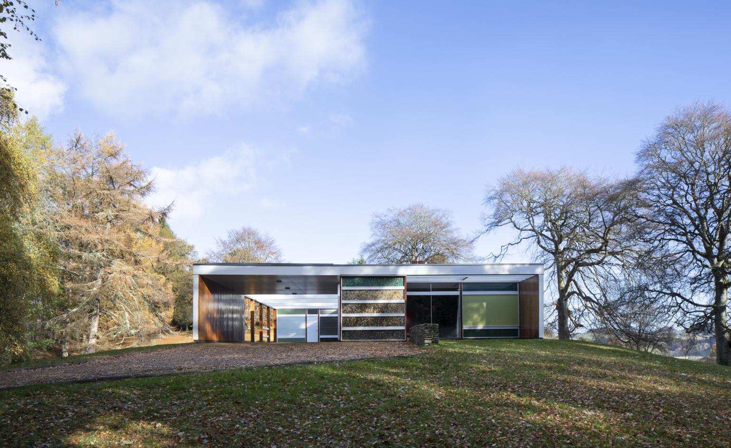
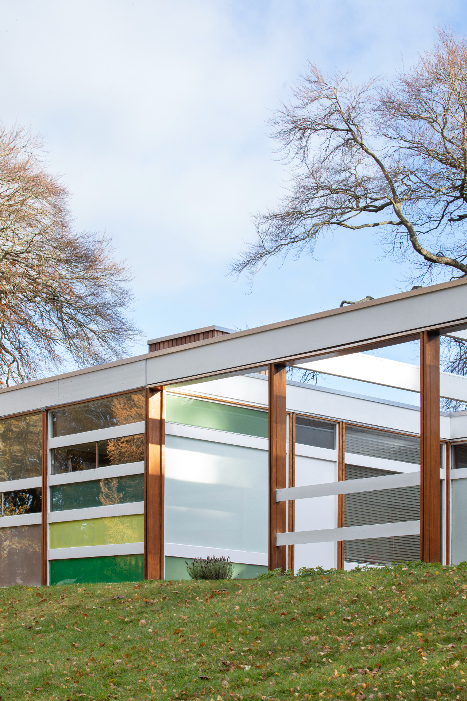
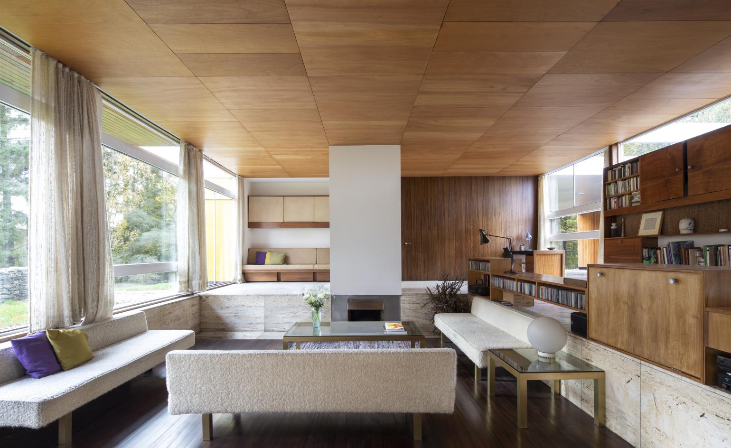
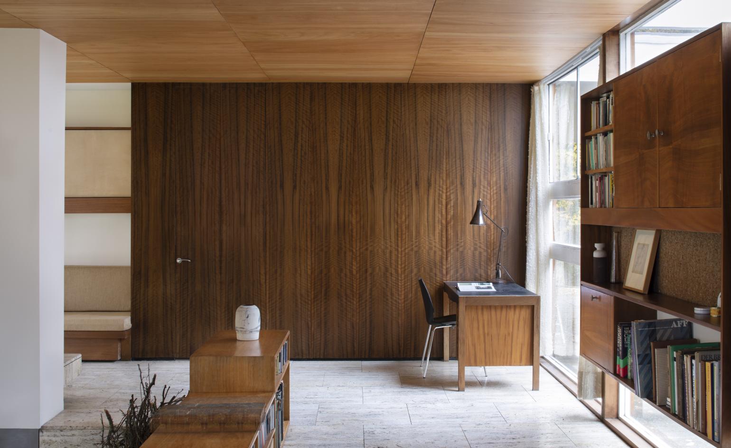
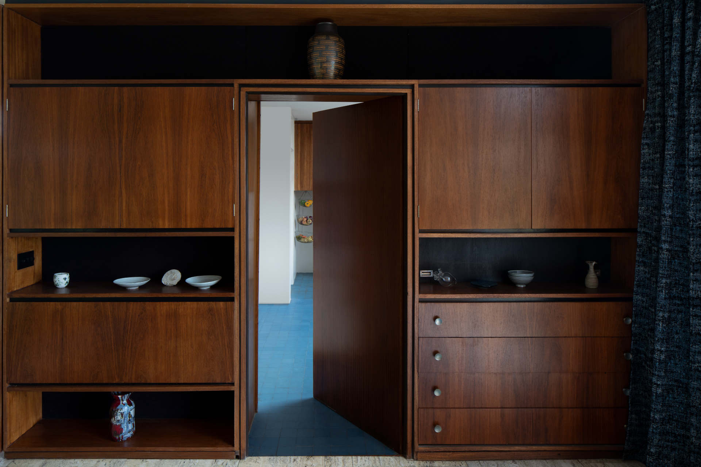
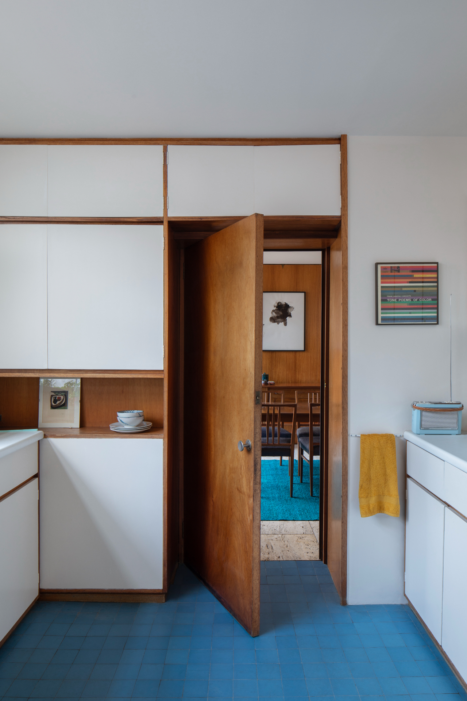
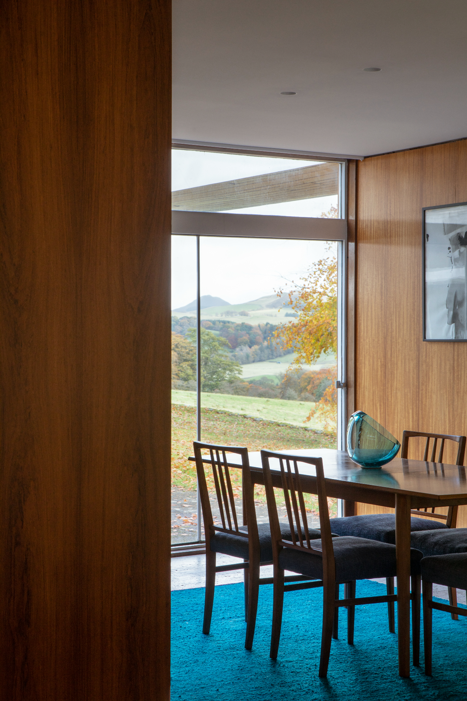
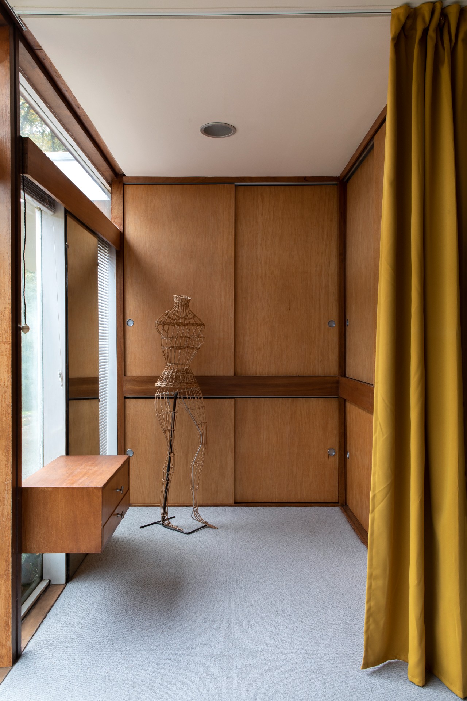

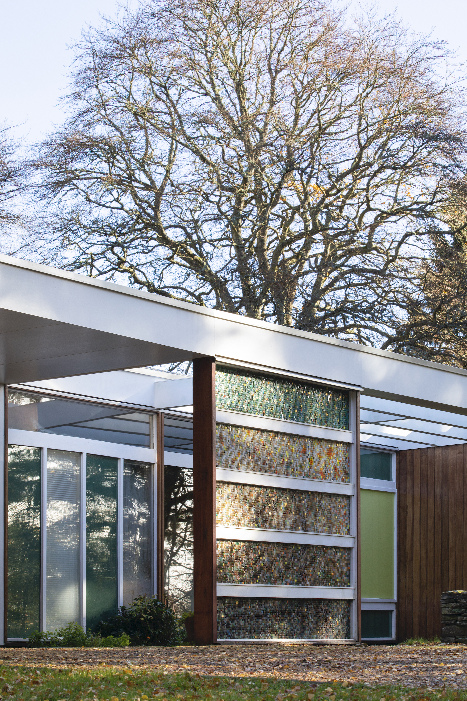
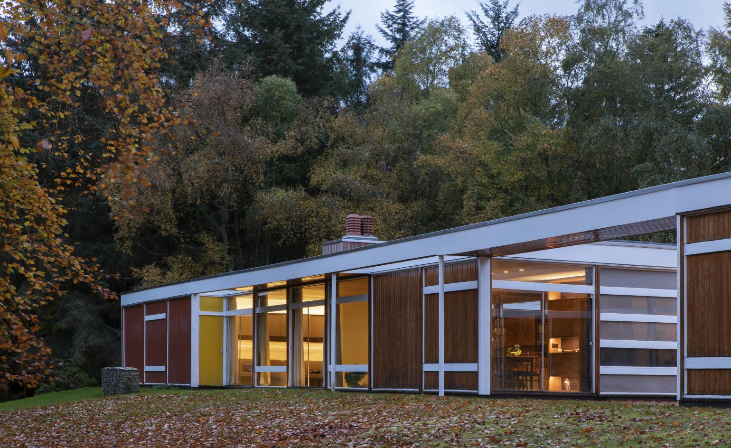
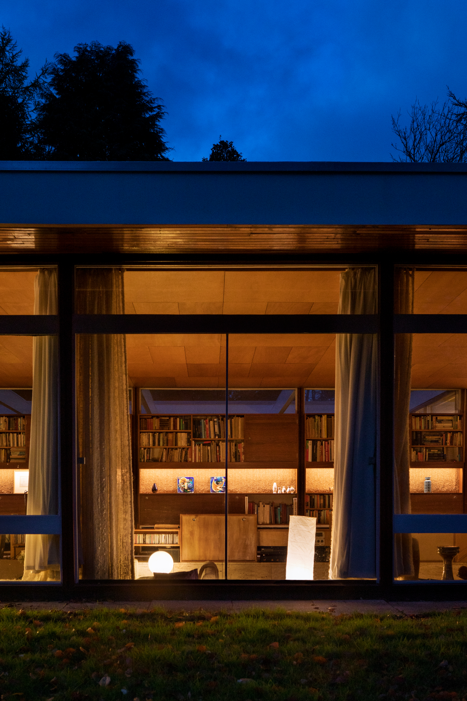
INFORMATION
Receive our daily digest of inspiration, escapism and design stories from around the world direct to your inbox.
Ellie Stathaki is the Architecture & Environment Director at Wallpaper*. She trained as an architect at the Aristotle University of Thessaloniki in Greece and studied architectural history at the Bartlett in London. Now an established journalist, she has been a member of the Wallpaper* team since 2006, visiting buildings across the globe and interviewing leading architects such as Tadao Ando and Rem Koolhaas. Ellie has also taken part in judging panels, moderated events, curated shows and contributed in books, such as The Contemporary House (Thames & Hudson, 2018), Glenn Sestig Architecture Diary (2020) and House London (2022).
