Top notch: Herzog & de Meuron reveal interiors at 56 Leonard in New York
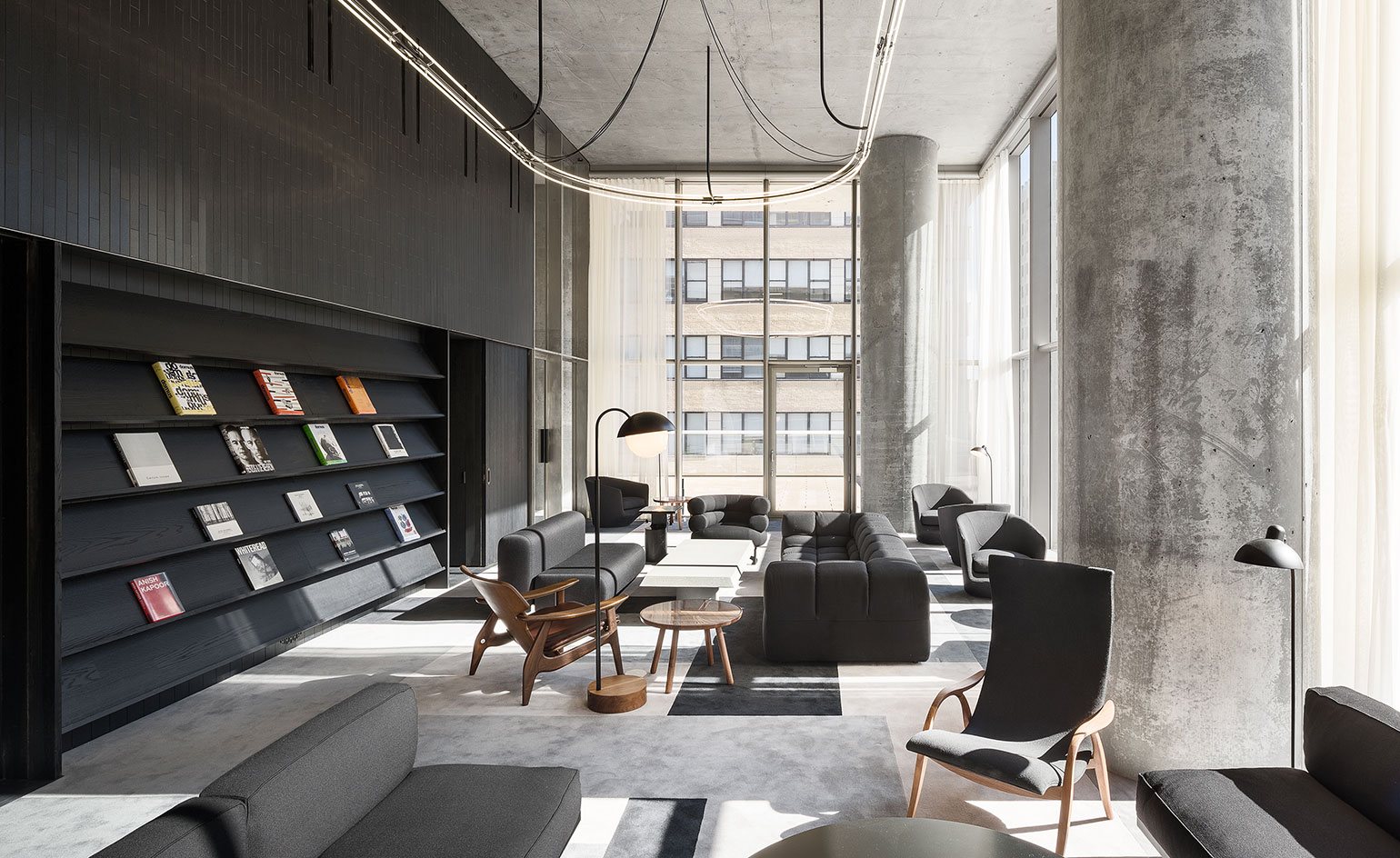
Not many people can say that they have an Anish Kapoor in their hallway. But the residents of Herzog & de Meuron’s 56 Leonard will – as well as a view to the Atlantic Ocean from the middle of Tribeca. Life’s not fair, right? From the architecture, to the amenities, to the interiors, every detail of 56 Leonard has been designed by the visionary Swiss architecture practice.
The architects worked closely with Kapoor to create an artwork for the 18ft high lobby that will flow seamlessly through the building bridging art and architecture – it will be Kapoor’s first permanent artwork in New York, which will be installed in the second half of 2017.
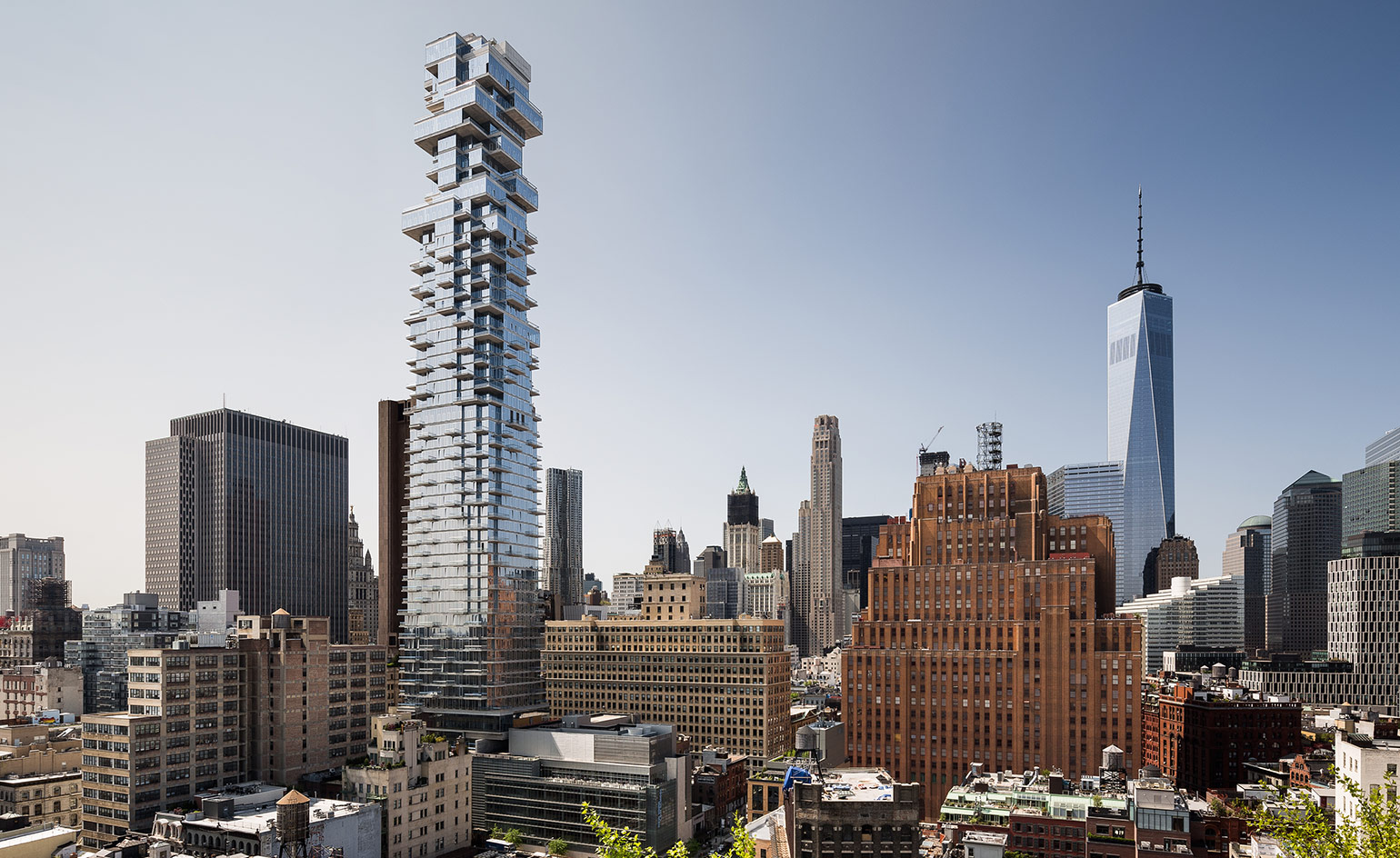
Tribeca’s tallest building at 60 storeys high, 56 Leonard is now complete
An emphasis has been placed on bespoke features throughout the building and even the elevators have custom designed interiors. Which, if you have the privilege to ride, will take you up to the 145 residences, which have just launched to sale and already almost sold out. Each apartment has a unique floor plan and all feature cantilevering private outdoor spaces. The ten penthouses, eight of which are full floor homes, have private landings and beyond the threshold you’ll find 14ft window walls opening up views across Manhattan and beyond. Inside the apartments, bespoke kitchens with sleek, black granite islands and bathrooms featuring mirrored cabinets with coplanar doors have been custom made by Molteni.
Private amenities on the ninth and tenth floors set across 17,000 sq ft include a 75ft infinity pool with sundeck and hot tub overlooking the Hudson. As well as fitness studio, lounge, theatre, private dining salon, catering kitchen – to name a few of the perks that come with living in 56 Leonard.
At 60 storeys high (Tribeca’s tallest), the glass skyscraper is a top heavy tower of tumbling and irregularly sized cuboids, almost digital in their casual accumulation. If an architectural style could be labeled as ‘post-internet’ then Herzog & de Meuron are certainly riding that pixelated wave with 56 Leonard.
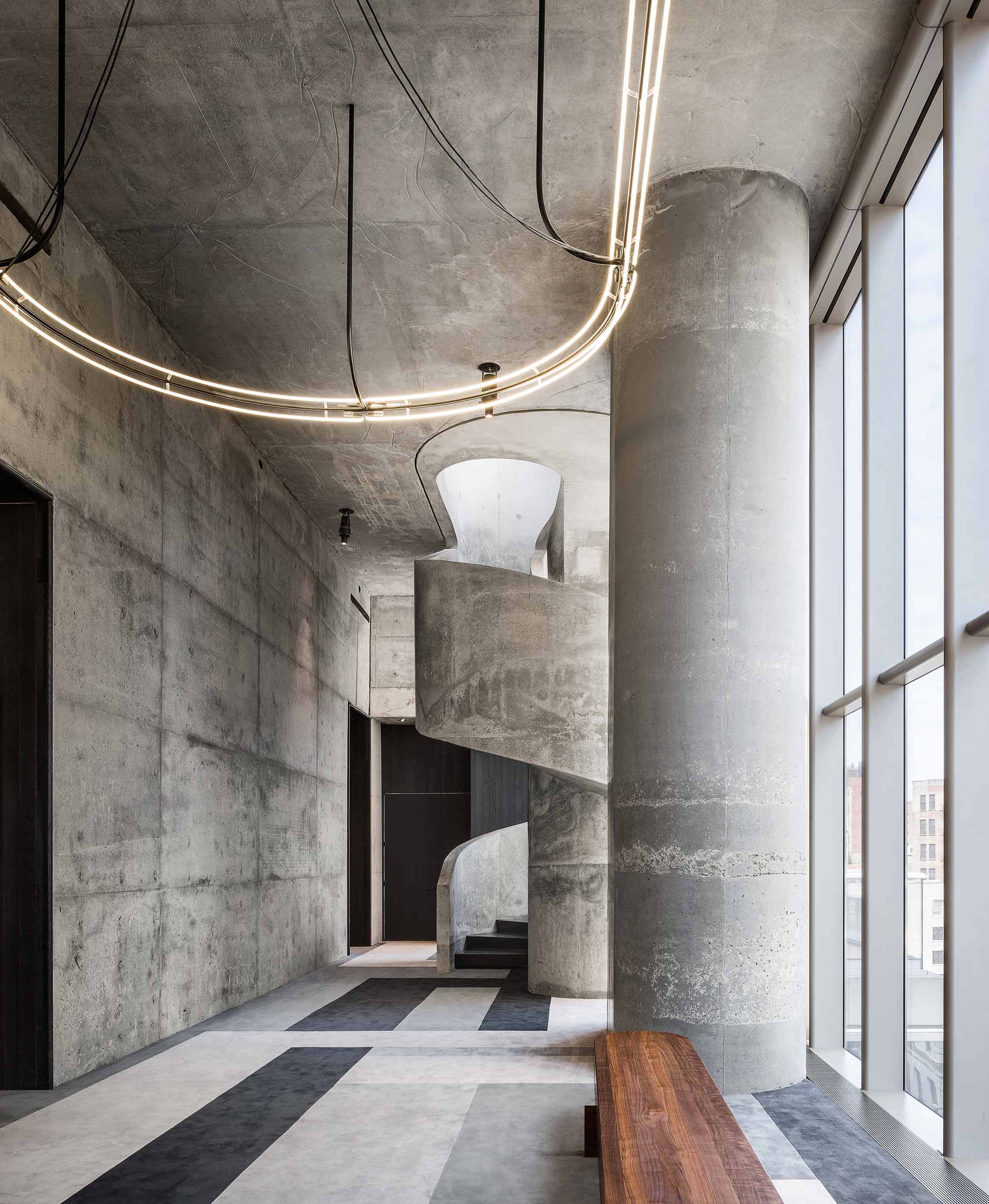
Custom made furniture and exposed concrete walls feature in the 18ft high lobby
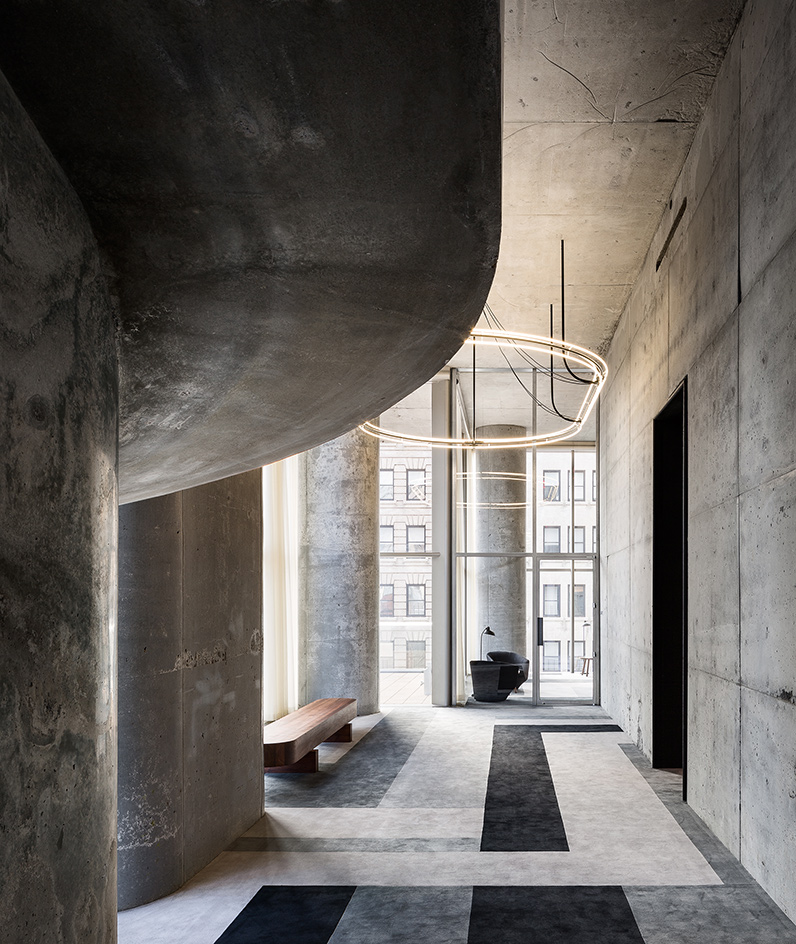
Created especially for the property, an Anish Kapoor sculpture will be installed in the second half of 2017
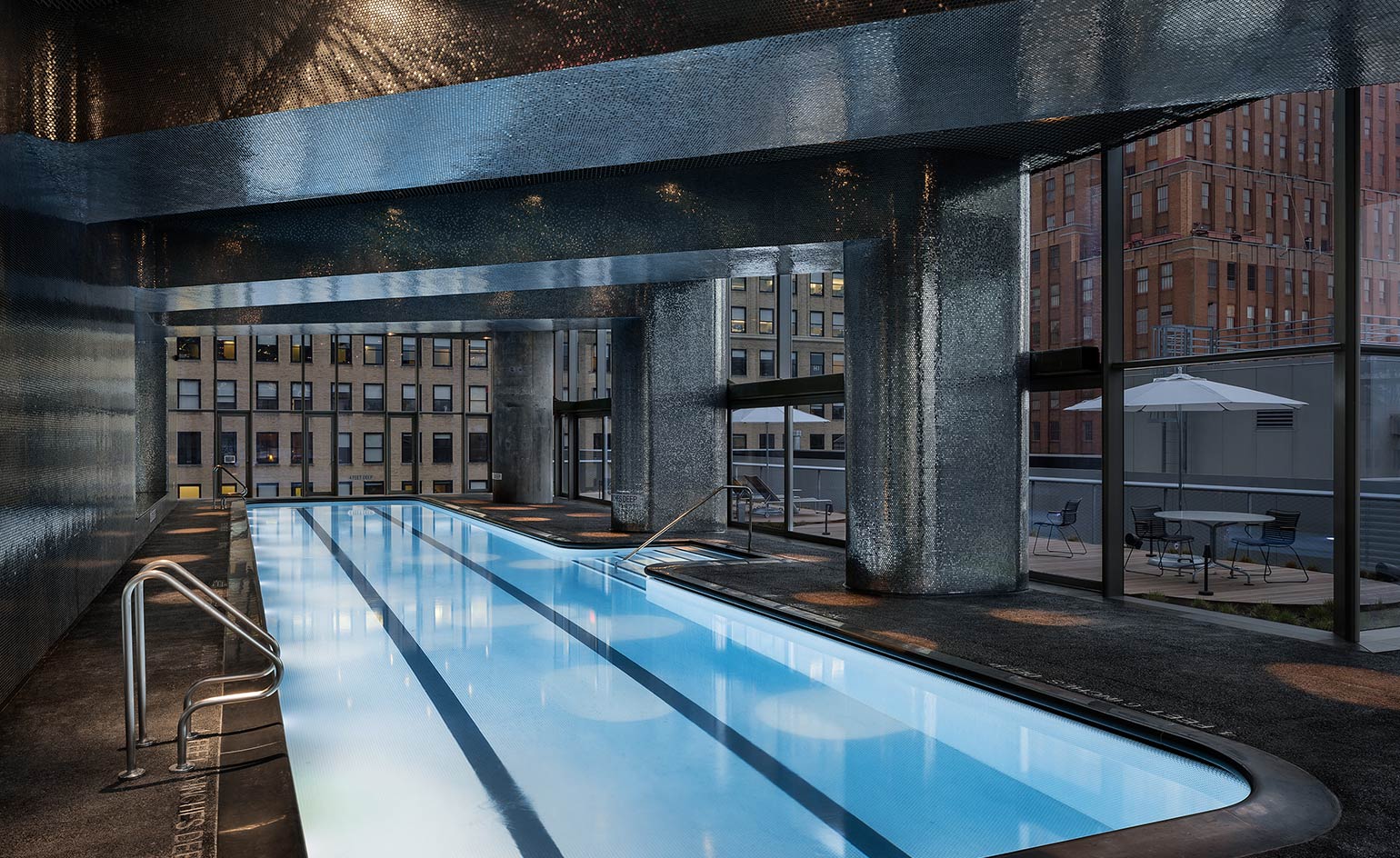
Private amenities on the ninth and tenth floors set across 17,000 sq ft include a 75ft infinity pool with sundeck and hot tub overlooking the Hudson
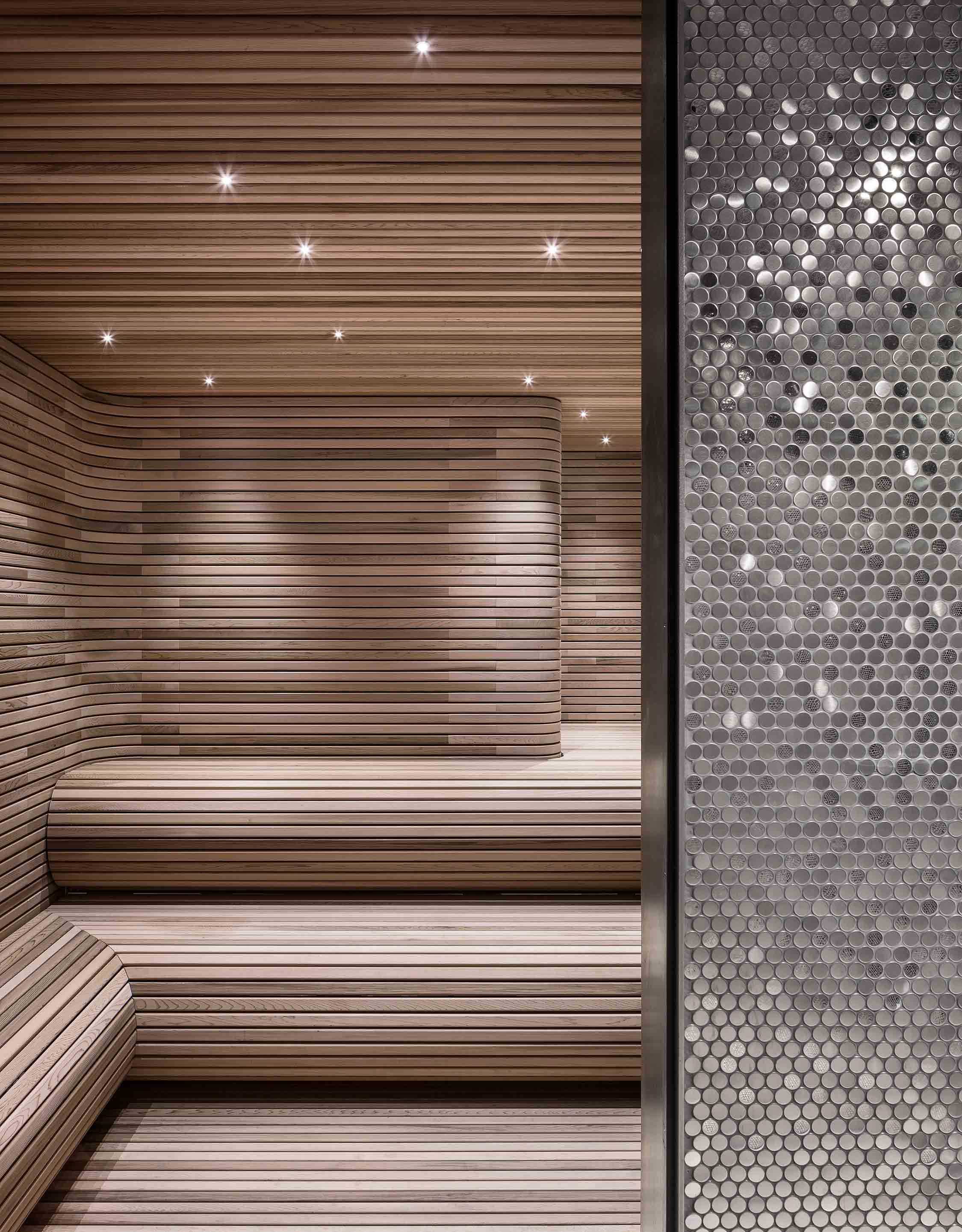
Material detail in the sauna
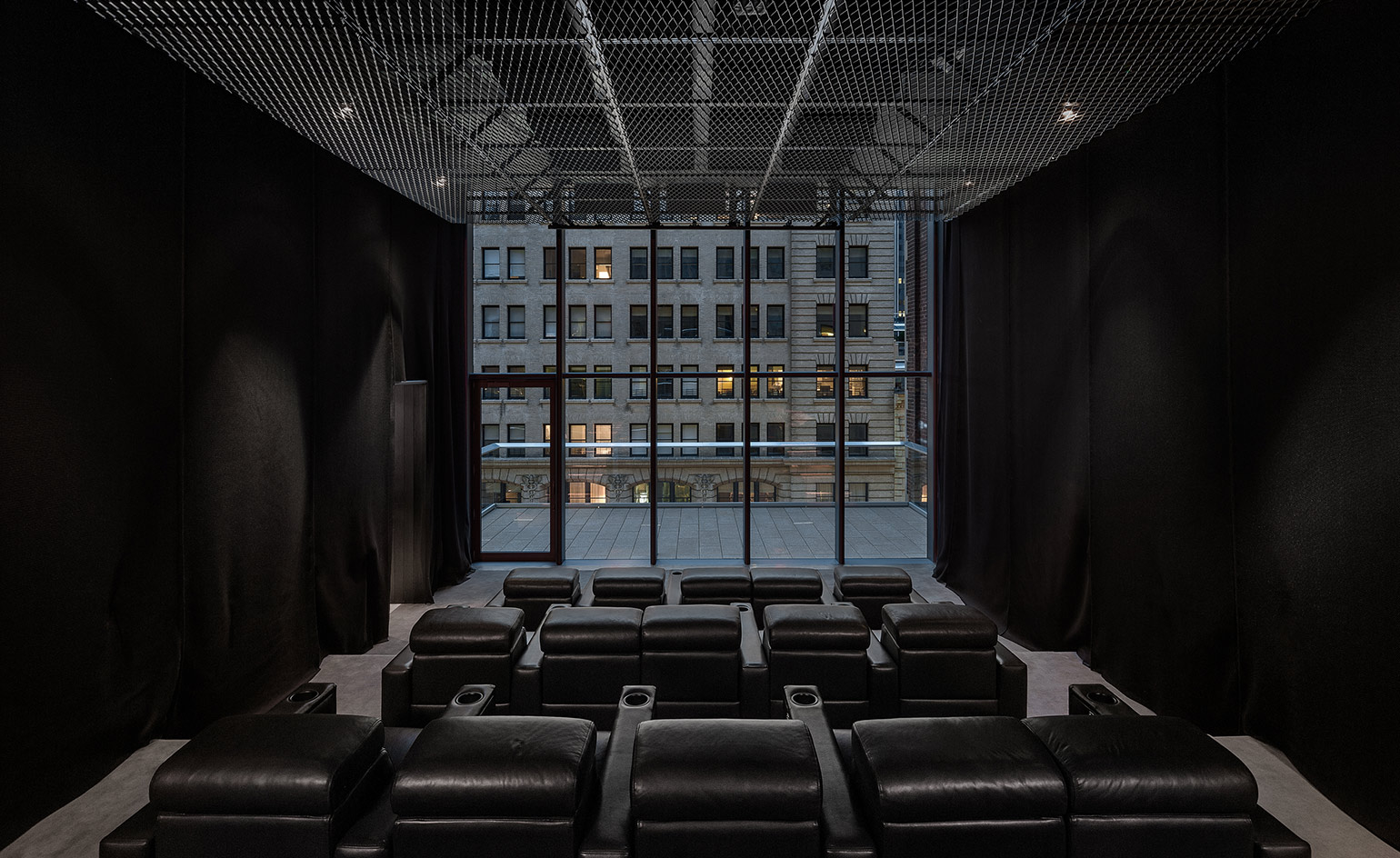
The cinema theatre
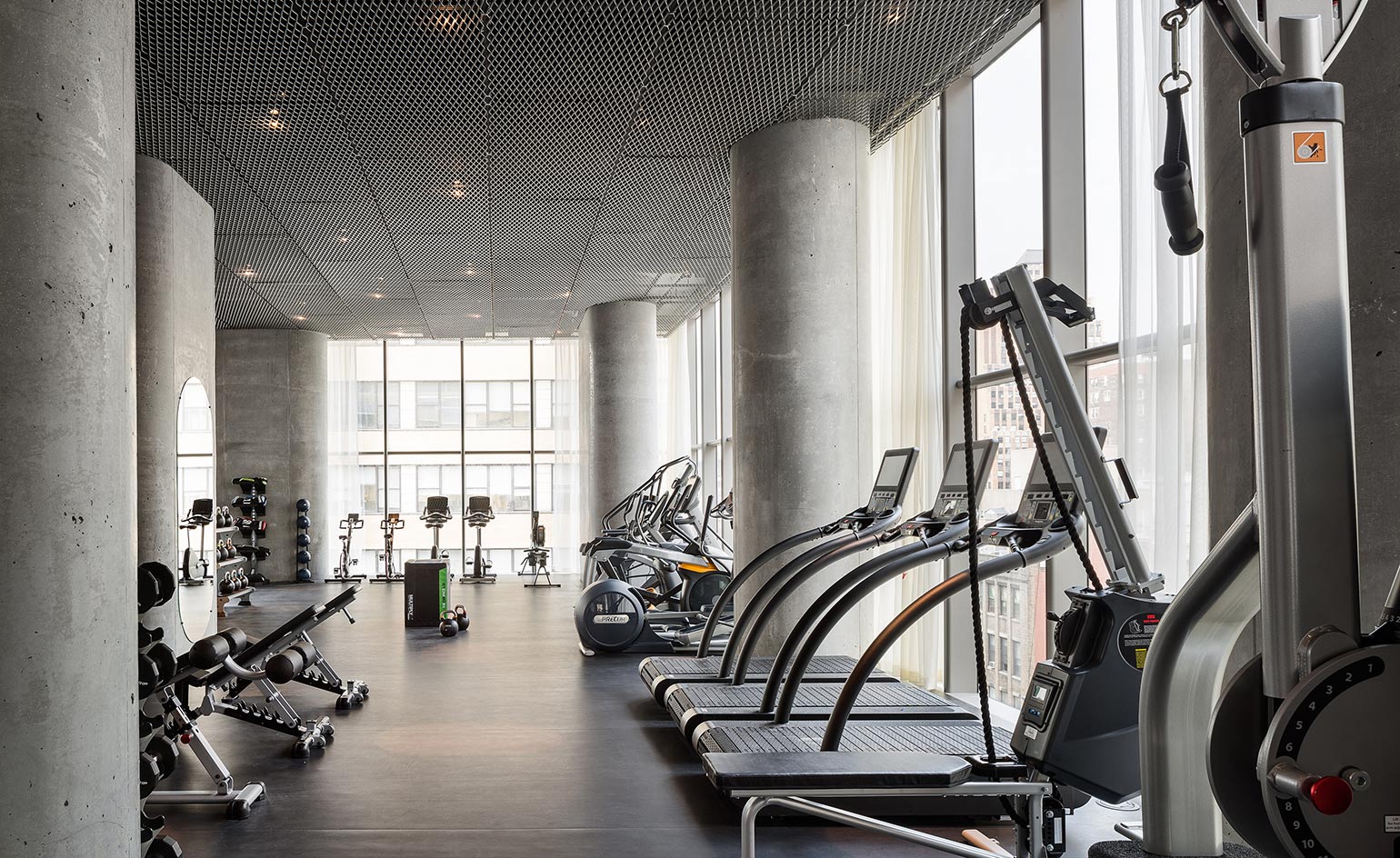
The fitness centre, which also features a yoga studio, steam room and treatment room
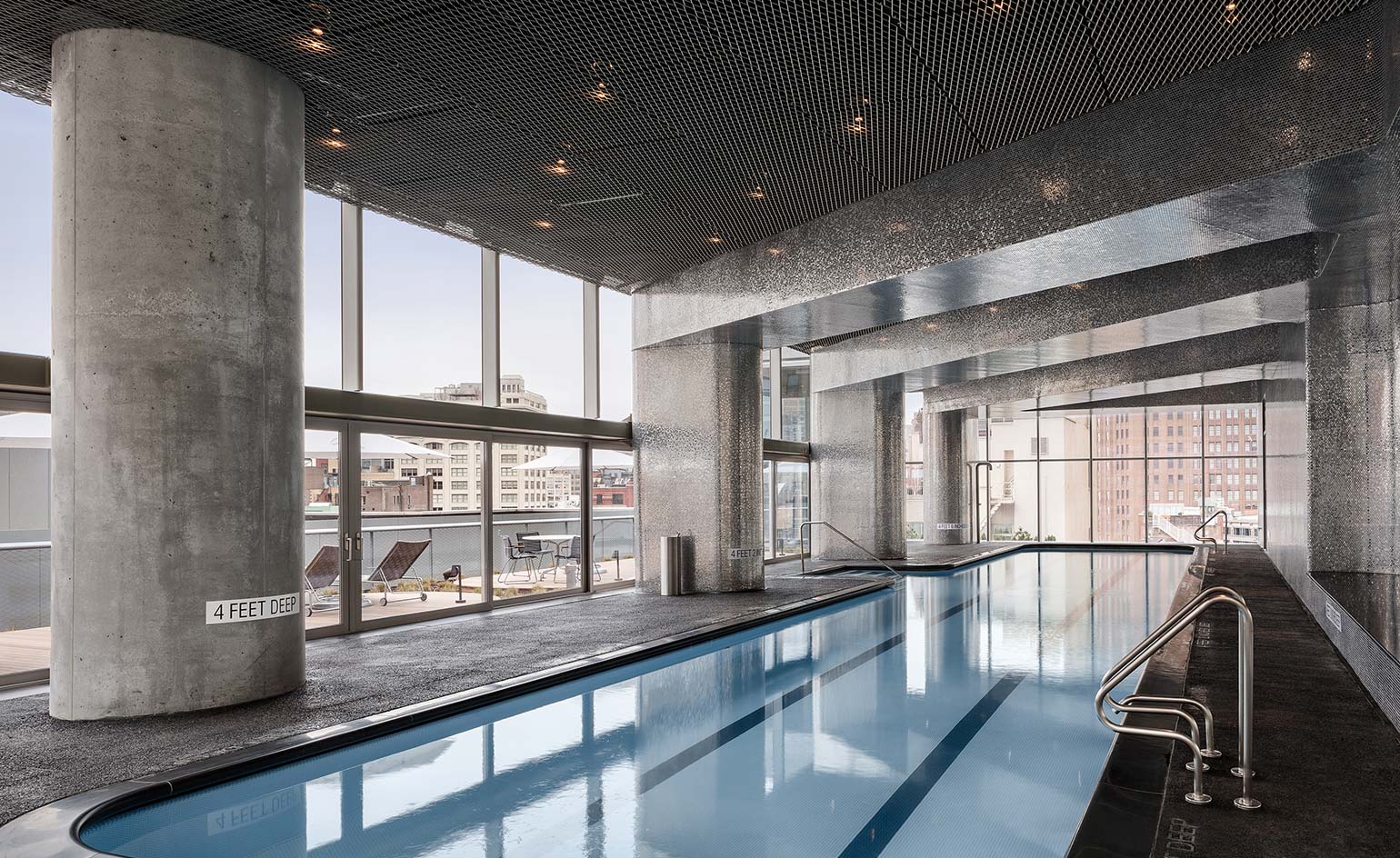
The swimming pool by day
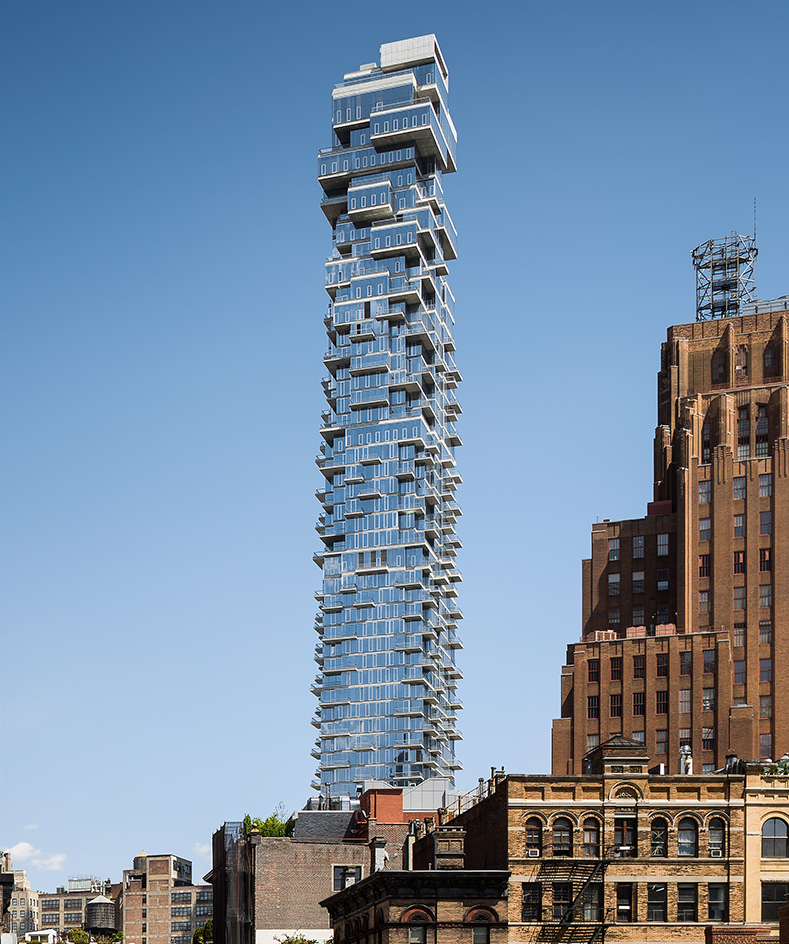
The full-service building will have a resident manager, 24-hour concierge and doorman, as well as an indoor garage accessible from the lobby
INFORMATION
For more information, visit the Herzog & de Meuron website
Receive our daily digest of inspiration, escapism and design stories from around the world direct to your inbox.
Harriet Thorpe is a writer, journalist and editor covering architecture, design and culture, with particular interest in sustainability, 20th-century architecture and community. After studying History of Art at the School of Oriental and African Studies (SOAS) and Journalism at City University in London, she developed her interest in architecture working at Wallpaper* magazine and today contributes to Wallpaper*, The World of Interiors and Icon magazine, amongst other titles. She is author of The Sustainable City (2022, Hoxton Mini Press), a book about sustainable architecture in London, and the Modern Cambridge Map (2023, Blue Crow Media), a map of 20th-century architecture in Cambridge, the city where she grew up.