Haringey home’s crafted glazed extension makes it glow
This north London house redesign by architect Satish Jassal adds a timber-framed, glazed extension to a Haringey family home, making it glow like a lantern

Ben Pipe - Photography
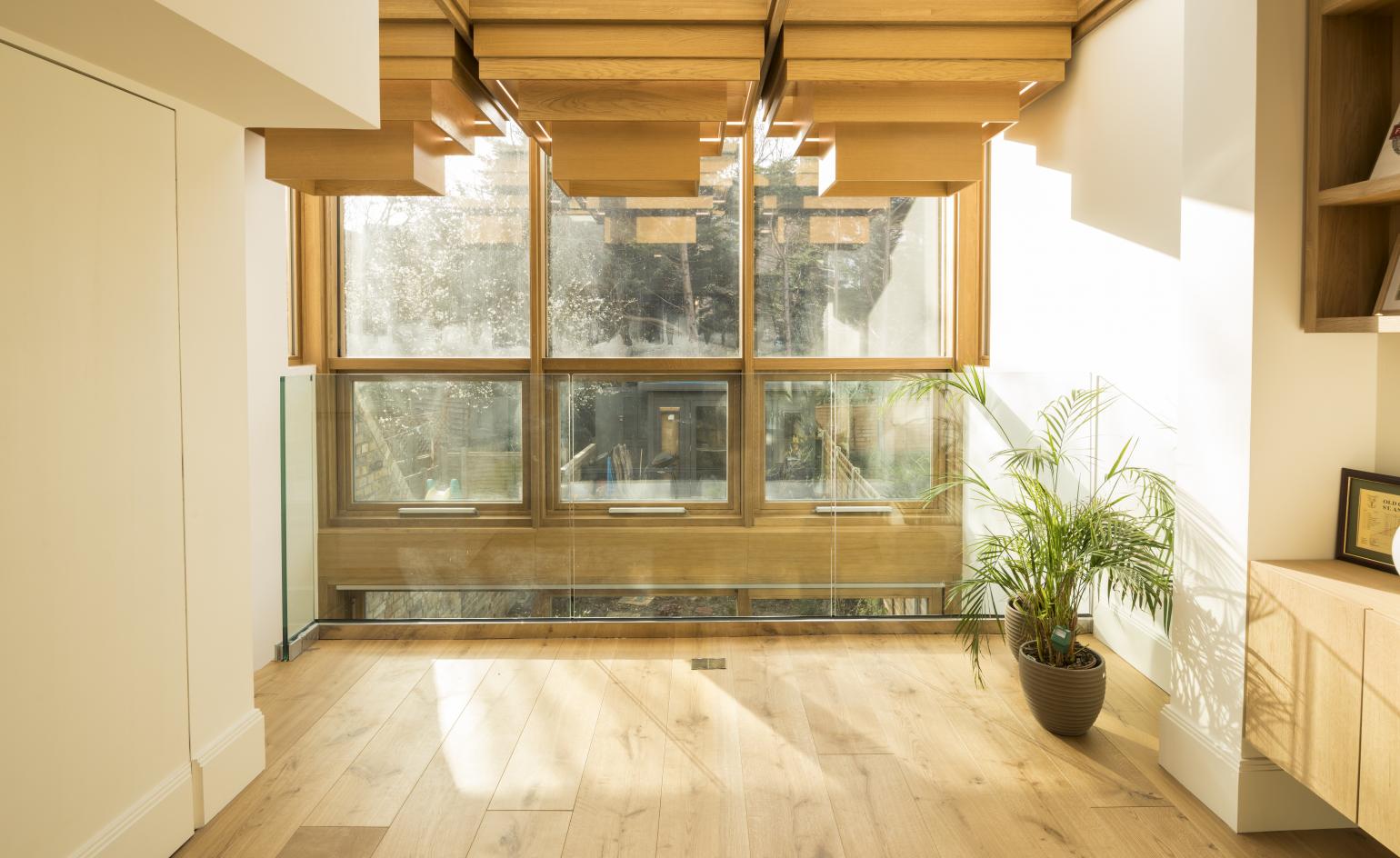
Receive our daily digest of inspiration, escapism and design stories from around the world direct to your inbox.
You are now subscribed
Your newsletter sign-up was successful
Want to add more newsletters?

Daily (Mon-Sun)
Daily Digest
Sign up for global news and reviews, a Wallpaper* take on architecture, design, art & culture, fashion & beauty, travel, tech, watches & jewellery and more.

Monthly, coming soon
The Rundown
A design-minded take on the world of style from Wallpaper* fashion features editor Jack Moss, from global runway shows to insider news and emerging trends.

Monthly, coming soon
The Design File
A closer look at the people and places shaping design, from inspiring interiors to exceptional products, in an expert edit by Wallpaper* global design director Hugo Macdonald.
A glazed wood extension completely transforms this Haringey home, courtesy of the London architecture studio of Satish Jassal. Located in Stroud Green’s conservation area in north London, the house adds much needed space to a typical historical brick townhouse. Jassal and his team completely refurbished the existing structure and added a double-height glazed and oak-framed conservatory to the rear of the 19th-century property.
‘The existing building was of very poor condition with damp and sloping floors. So, 80 per cent of the existing building was stripped out, reconfigured, restored and replaced, explains Jassal. The result is a tactile, bright box addition that glows like a crafted lantern at night.
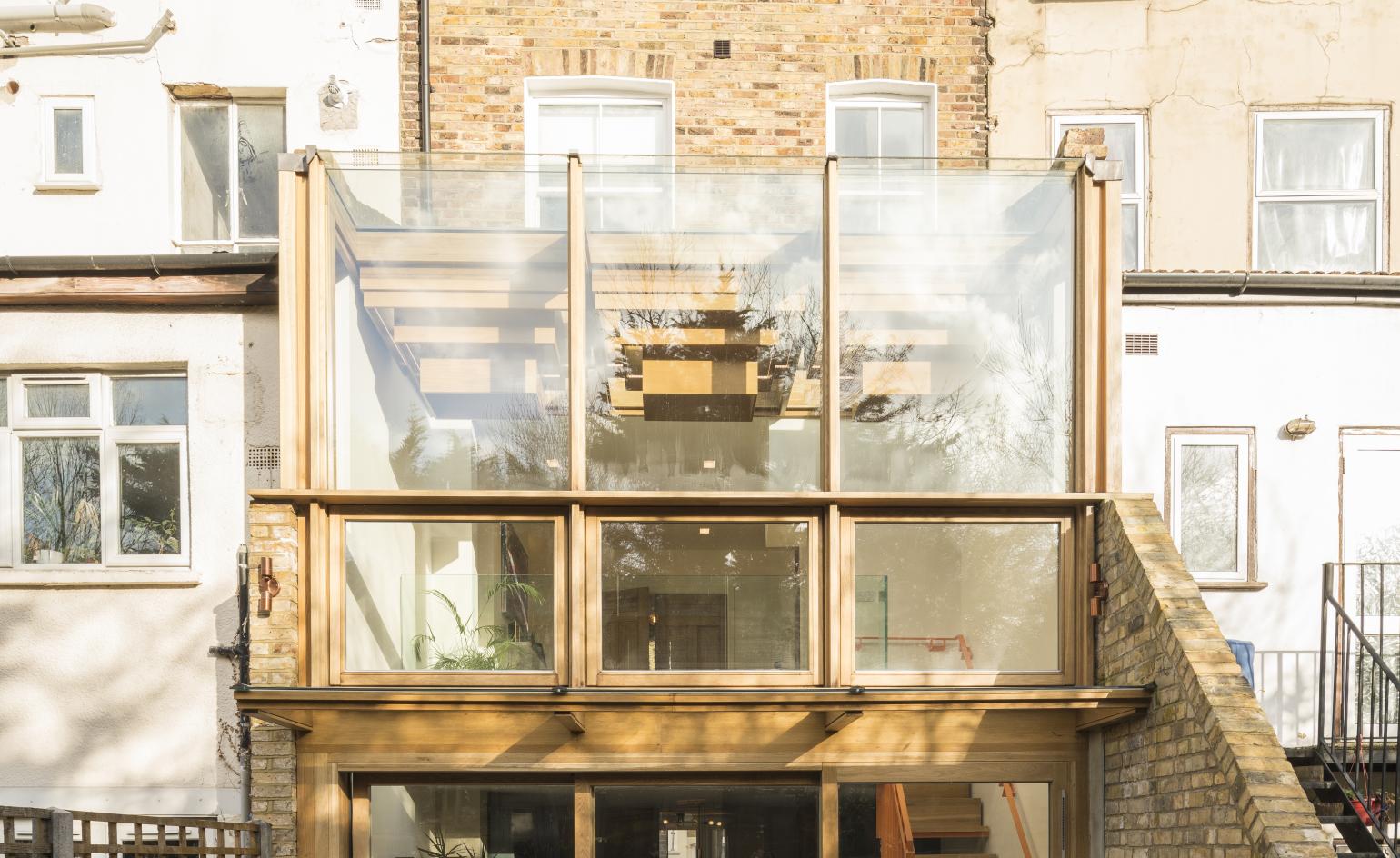
The architect aimed to create a contemporary space, which looks at once modern and refined, and is up to 21st-century standards in terms of functionality and services. At the same time, it was equally important to keep the character of the original house, by maintaining original features and creating new elements that are in fruitful dialogue with their historical peers. The timber’s colouring and feel works towards that, matching the textures and hues of the original brick – all the while marking clearly the old from the new in the finished composition.
In the glazed extension, three bespoke oak chandeliers hang from the ceiling, illuminating the space and providing shading from the sunlight during the daytime. The chandeliers become a central design element in this busy family space. Their craft and refinement represent a spatial celebration and bring sophistication to the interior – an attitude that appears everywhere in the property's new, simple yet carefully considered design.
The extension’s flowing interior space blends various functions, while keeping the whole seamless and practical. ‘A painted steel and oak staircase cantilevers over the kitchen, and the worktops become part of the staircase,’ Jassal adds. ‘The living spaces open onto each other and onto to garden beyond.’
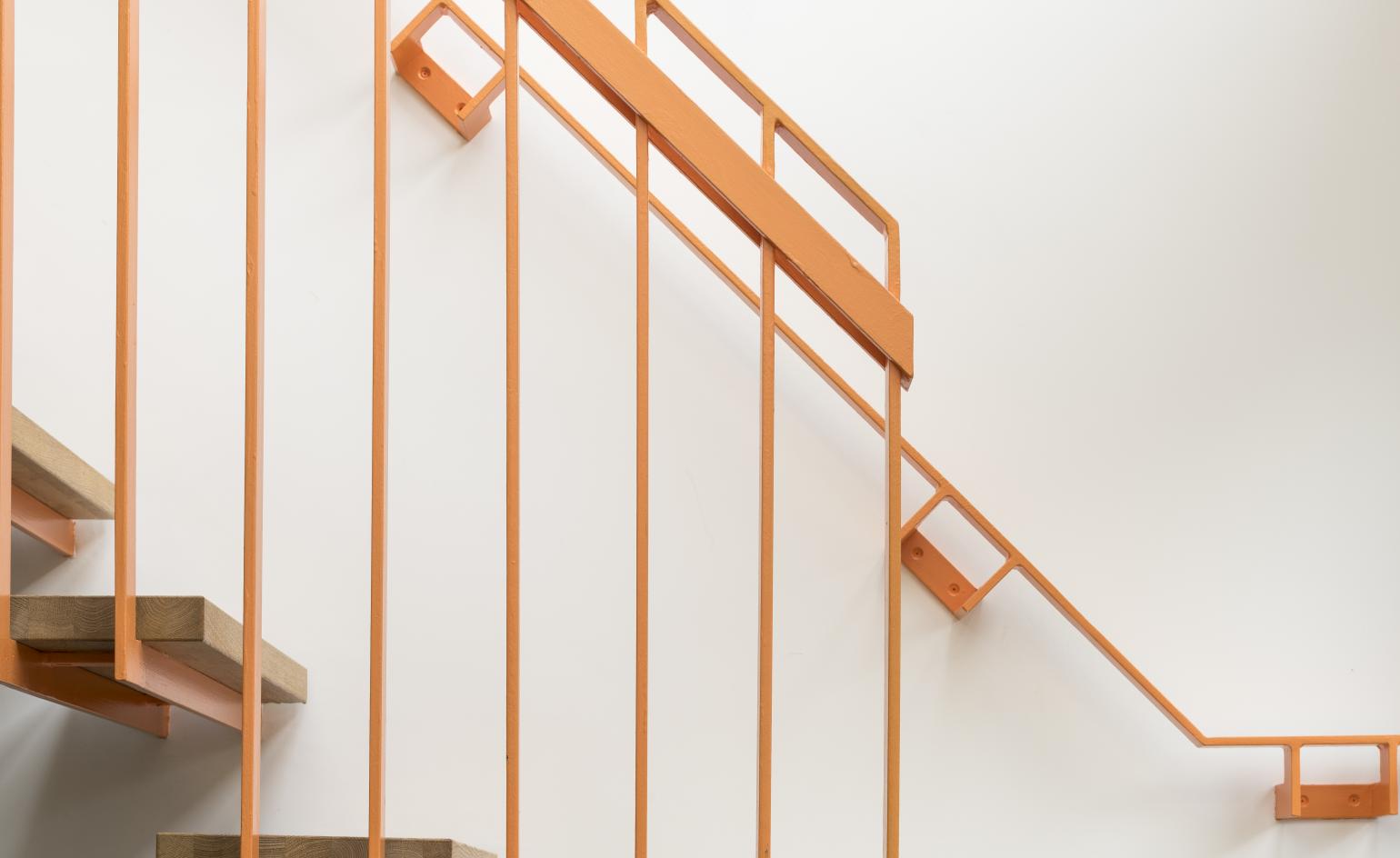
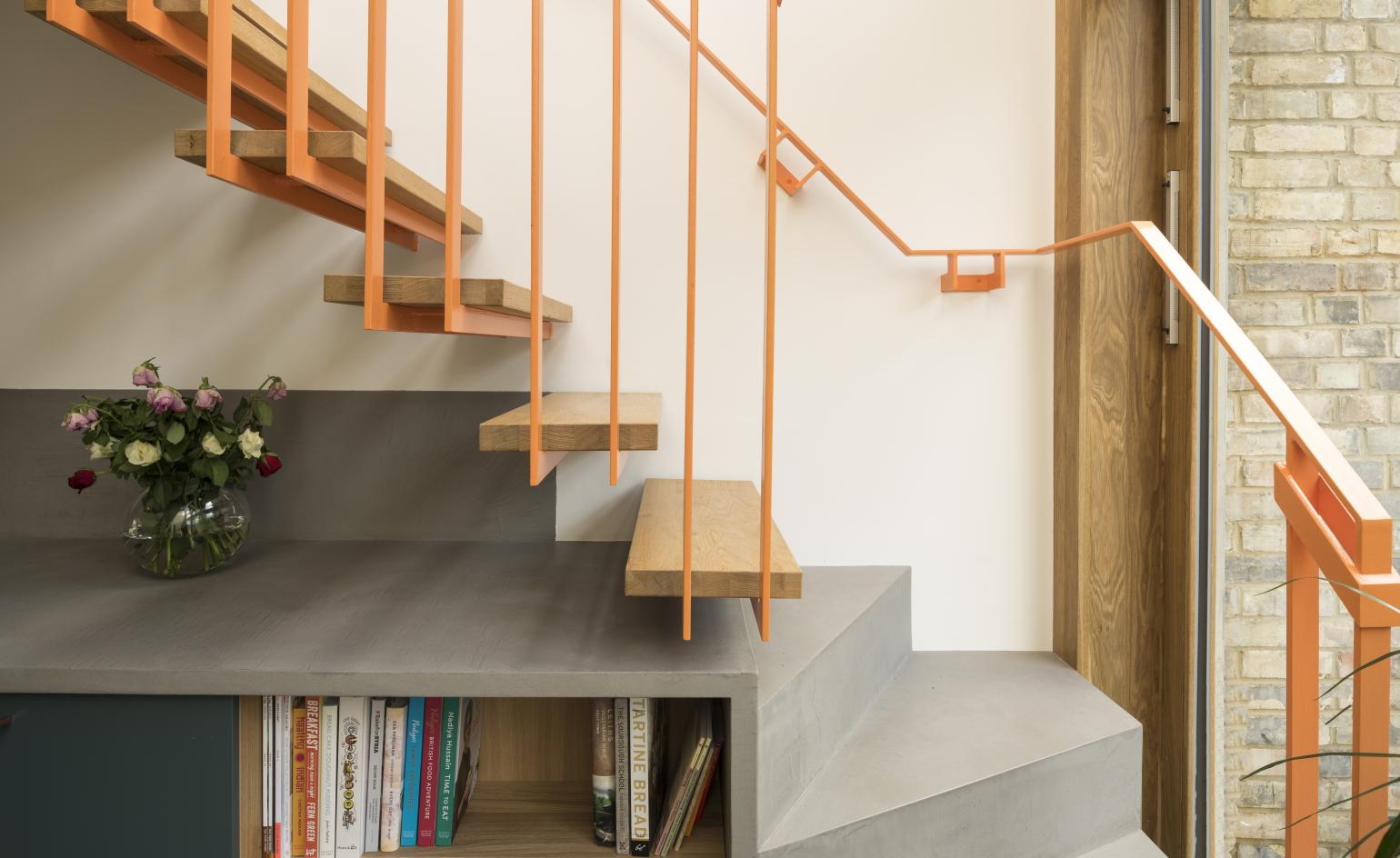
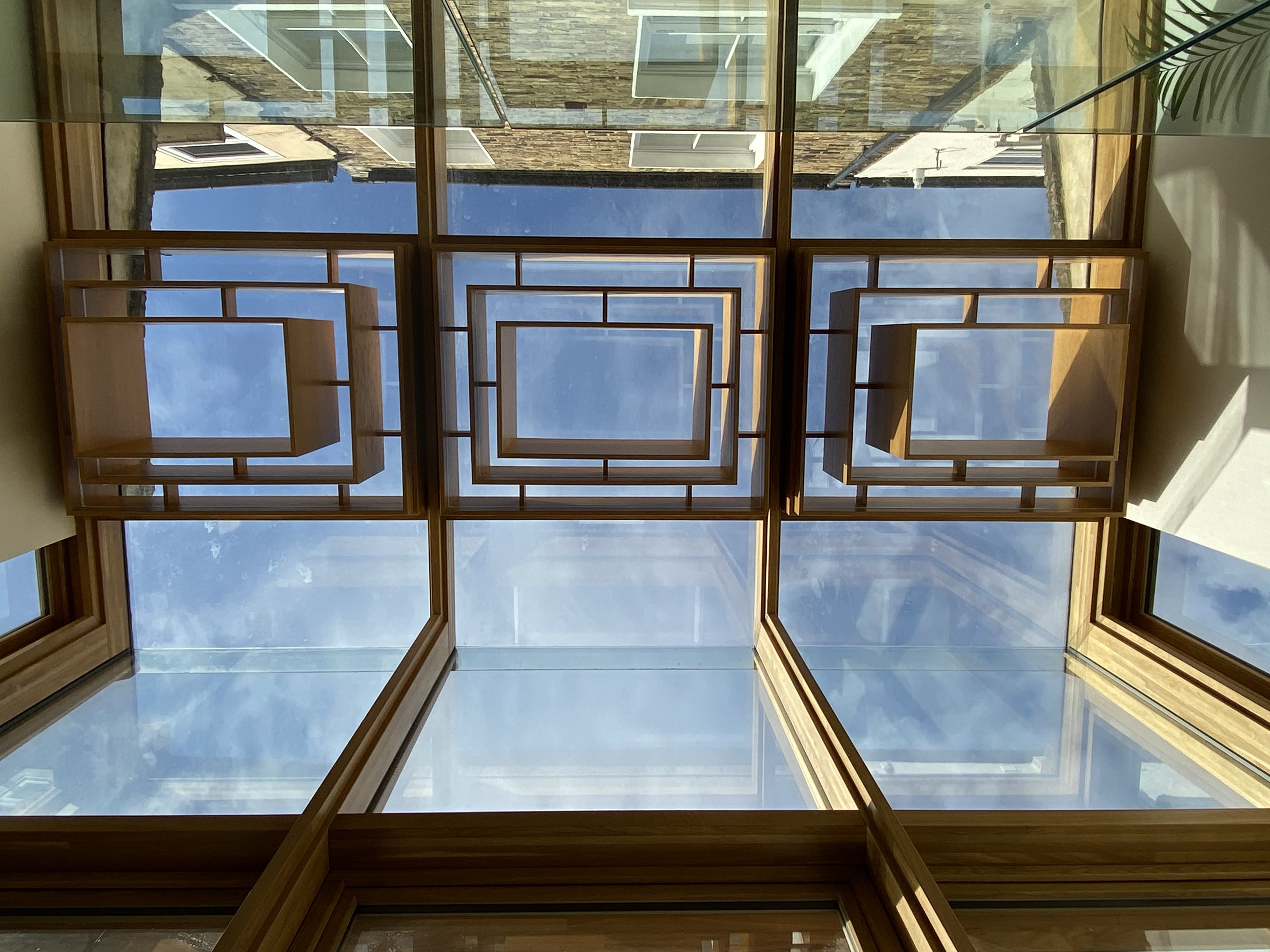
INFORMATION
Receive our daily digest of inspiration, escapism and design stories from around the world direct to your inbox.
Ellie Stathaki is the Architecture & Environment Director at Wallpaper*. She trained as an architect at the Aristotle University of Thessaloniki in Greece and studied architectural history at the Bartlett in London. Now an established journalist, she has been a member of the Wallpaper* team since 2006, visiting buildings across the globe and interviewing leading architects such as Tadao Ando and Rem Koolhaas. Ellie has also taken part in judging panels, moderated events, curated shows and contributed in books, such as The Contemporary House (Thames & Hudson, 2018), Glenn Sestig Architecture Diary (2020) and House London (2022).
