Brick trick: Haddo Yard housing mixes efficiency and character
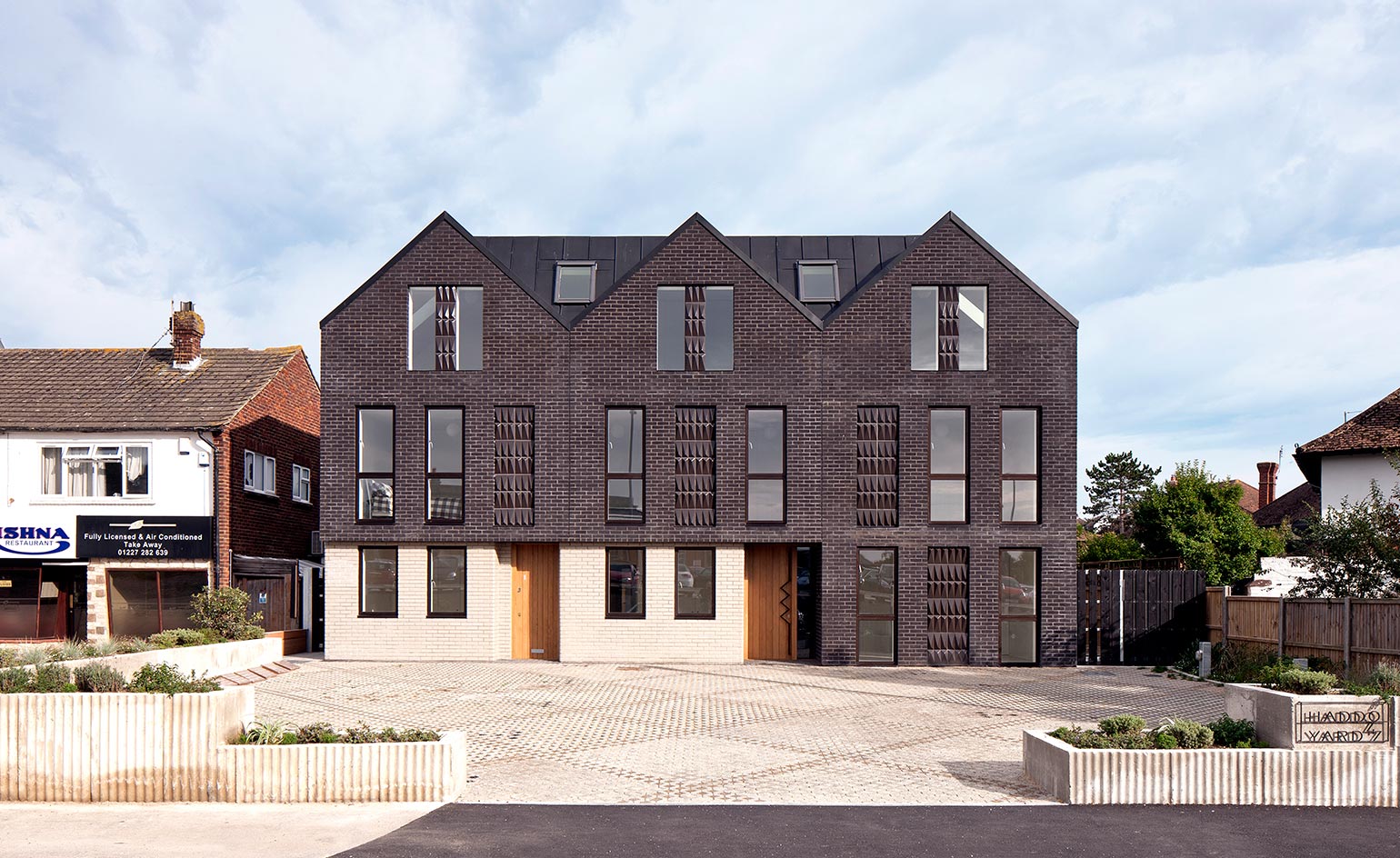
Receive our daily digest of inspiration, escapism and design stories from around the world direct to your inbox.
You are now subscribed
Your newsletter sign-up was successful
Want to add more newsletters?

Daily (Mon-Sun)
Daily Digest
Sign up for global news and reviews, a Wallpaper* take on architecture, design, art & culture, fashion & beauty, travel, tech, watches & jewellery and more.

Monthly, coming soon
The Rundown
A design-minded take on the world of style from Wallpaper* fashion features editor Jack Moss, from global runway shows to insider news and emerging trends.

Monthly, coming soon
The Design File
A closer look at the people and places shaping design, from inspiring interiors to exceptional products, in an expert edit by Wallpaper* global design director Hugo Macdonald.
Haddo Yard, a new build block of seven contemporary apartments in Whitstable, Kent, is a housing scheme that eschews and challenges accepted conventions of what volume housing should do – and what it should look like.
The project was driven by developer Arrant Land, whose commitment to ‘adventurous but contextual contemporary design’ was met and matched by the equally conceptually/contextually daring Denizen Works, in what is the London-based practice’s first housing scheme. Yet for all its formal audaciousness and distinctive character Haddo Yard is no flight of architectural fancy. This is a development that is very much influenced by and rooted in the surrounding streetscape and wider Kent landscape.
Occupying a prominent position on the street, and built on the site of a former bungalow, the project takes its name from Oliver Haddo, a character in former resident William Somerset Maugham’s novel, The Magician, believed to be based on occultist Aleister Crowley. Denizen Works founder Murray Kerr admits that 'perhaps maybe just subconsciously [we were influenced] by the research into Crowley and his symbolism, the triangular forms of the gables along with his All Seeing Eye being evident in the final faience tile designs.'
Essentially, though the aesthetic character of the building takes its main cues from the local context, with the dark brick gables evoking the distinctive forms and tones of the black timber fishing huts that populate the sea front. Whereas the light brick base ties the building into the scale of the adjacent shops.
‘For the “blind” panels which maintain the rhythm of the elevations and conceal the party walls, we employed the Victorian approach which uses expensive materials on the public facing elevation with cheaper materials used on the rear, private elevation,’ explains Kerr. ‘In this instance, we designed bespoke faience tiles – a common decorative element found on many Whitstable houses – for the front elevation and repurposed offcuts from the brick clad lintels to clad the blind panels to the rear elevation. This also reinforced the project’s aim of trying to minimise waste.’
Haddo Yard, with all its flats enjoying dual aspect views, is also a project that was achieved within the modest budget parameters of a commercial housing development. Consequently, it can be viewed as something of an exemplar model not only in terms of its elegantly site sympathetic design, but equally crucially, in its affordability.
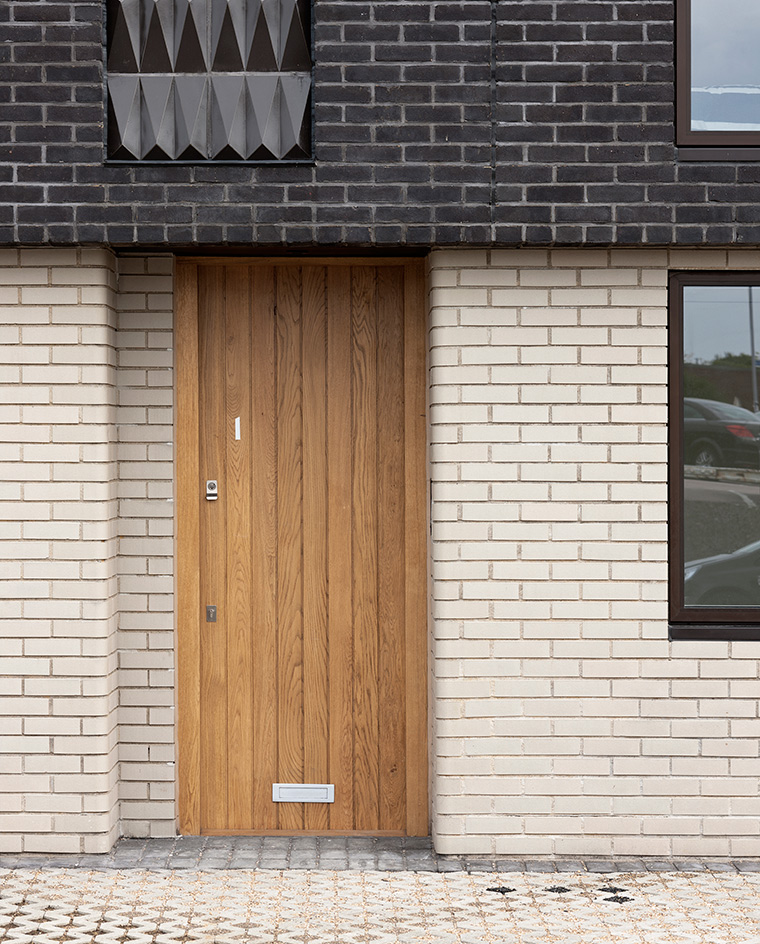
Created for Arrant Land, the project includes seven flats
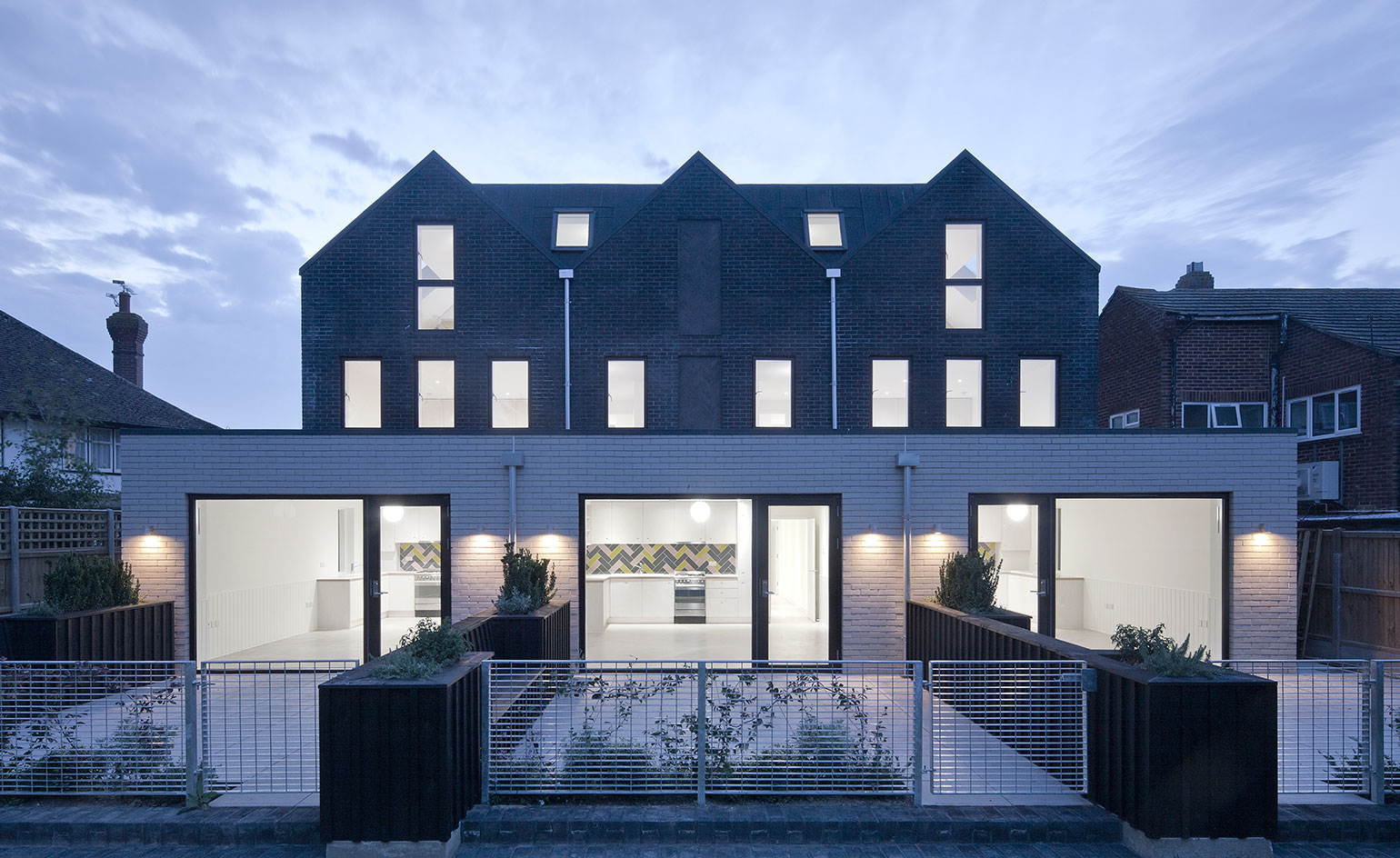
The developer was after a design that would be ’adventurous but contextual’.
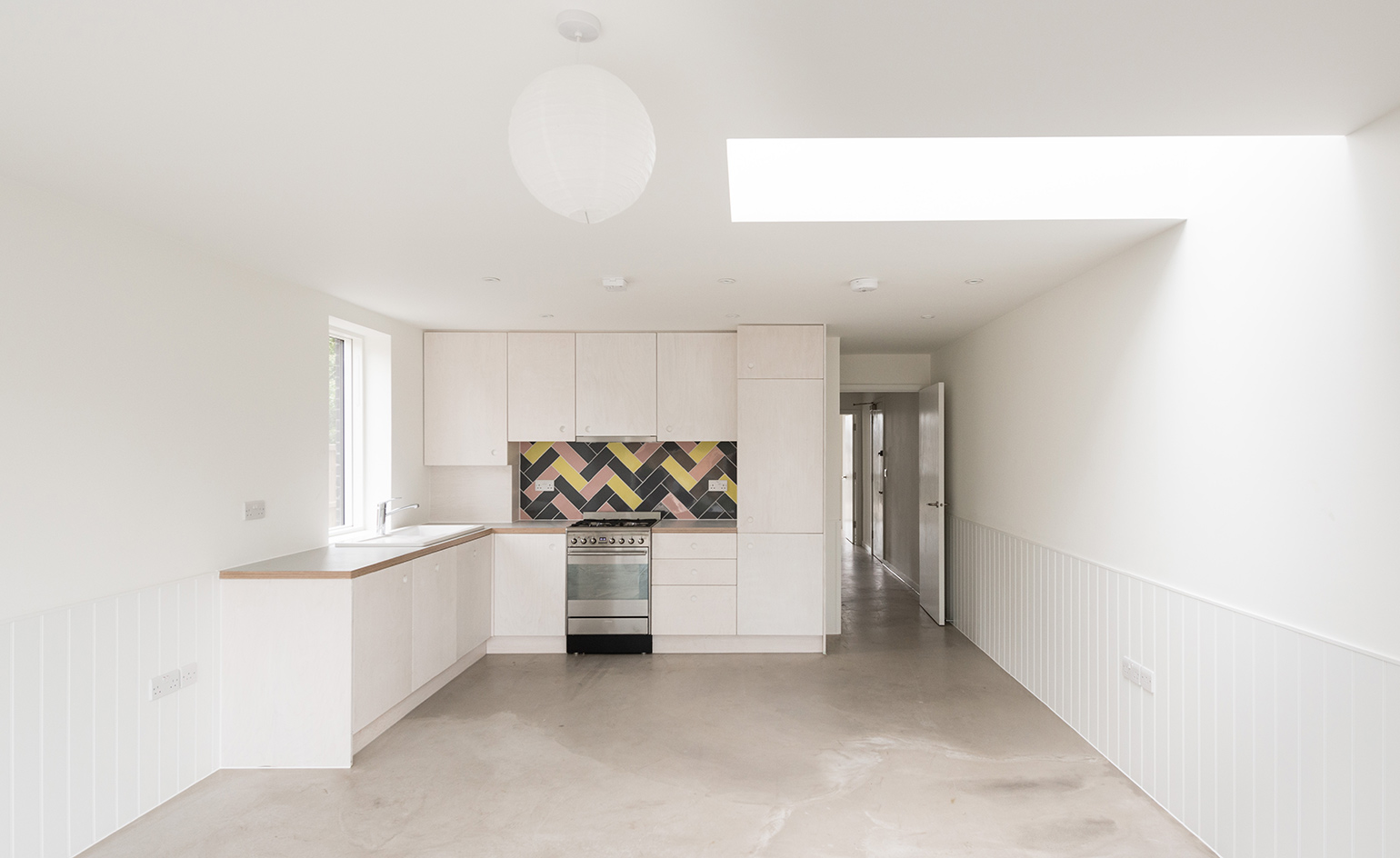
A darker exterior, designed to reference the surrounding architecture, is contrasted by light interiors.
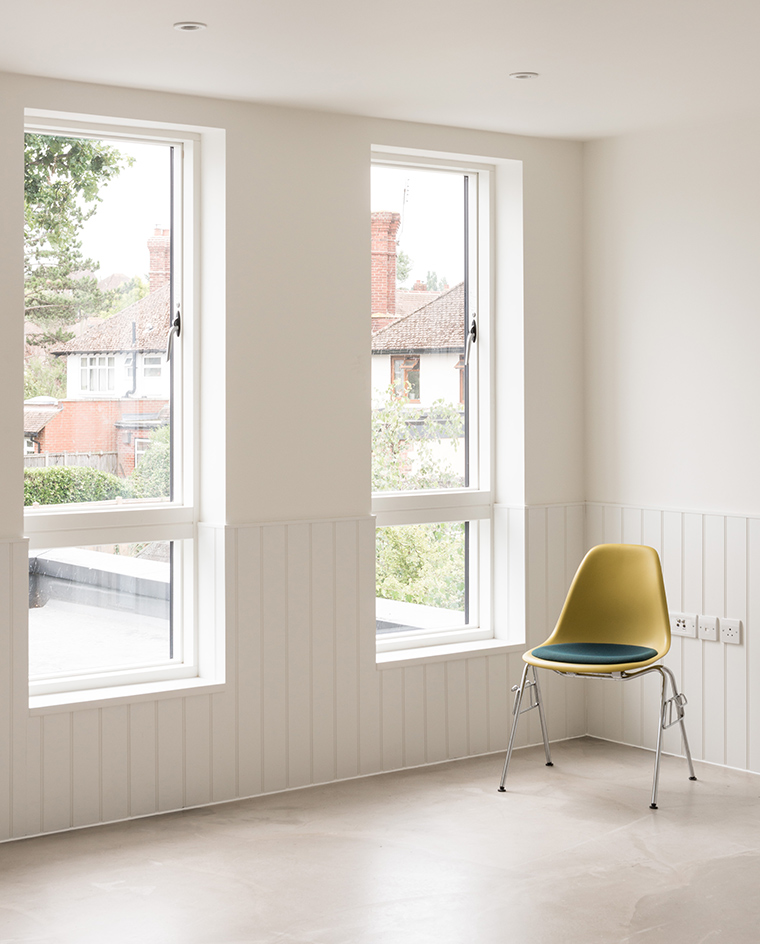
The cleverly designed interiors have large windows and dual aspect views.
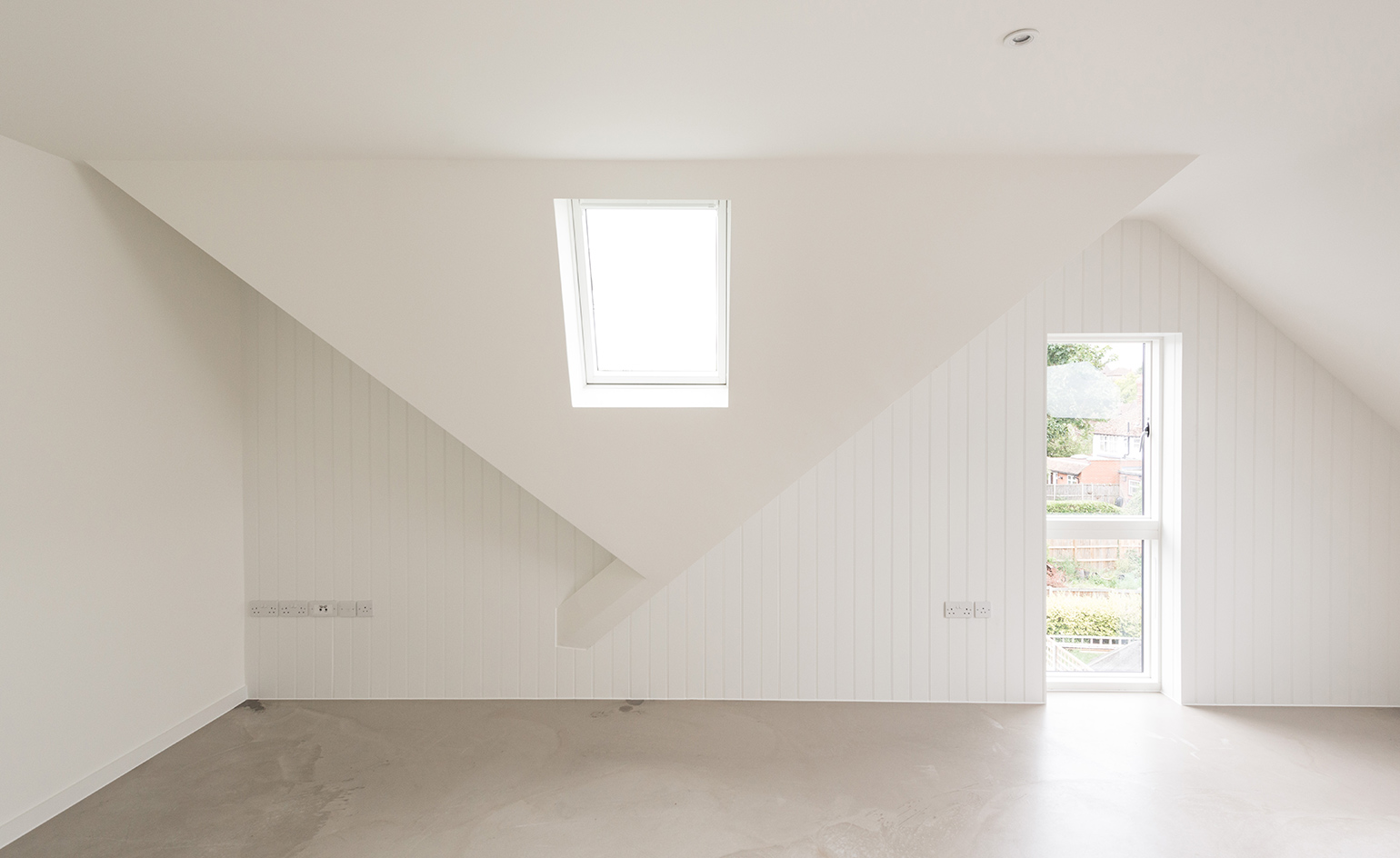
The gable roof geometry is also referenced inside
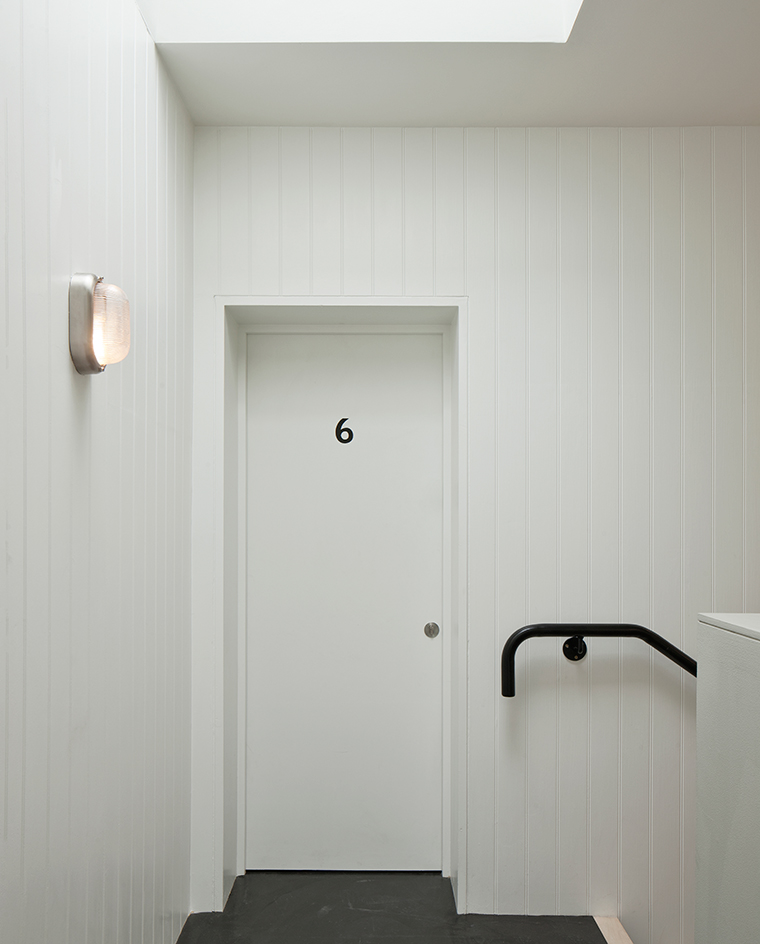
Haddo Yard is the emerging architecture practice’s first larger scale housing scheme
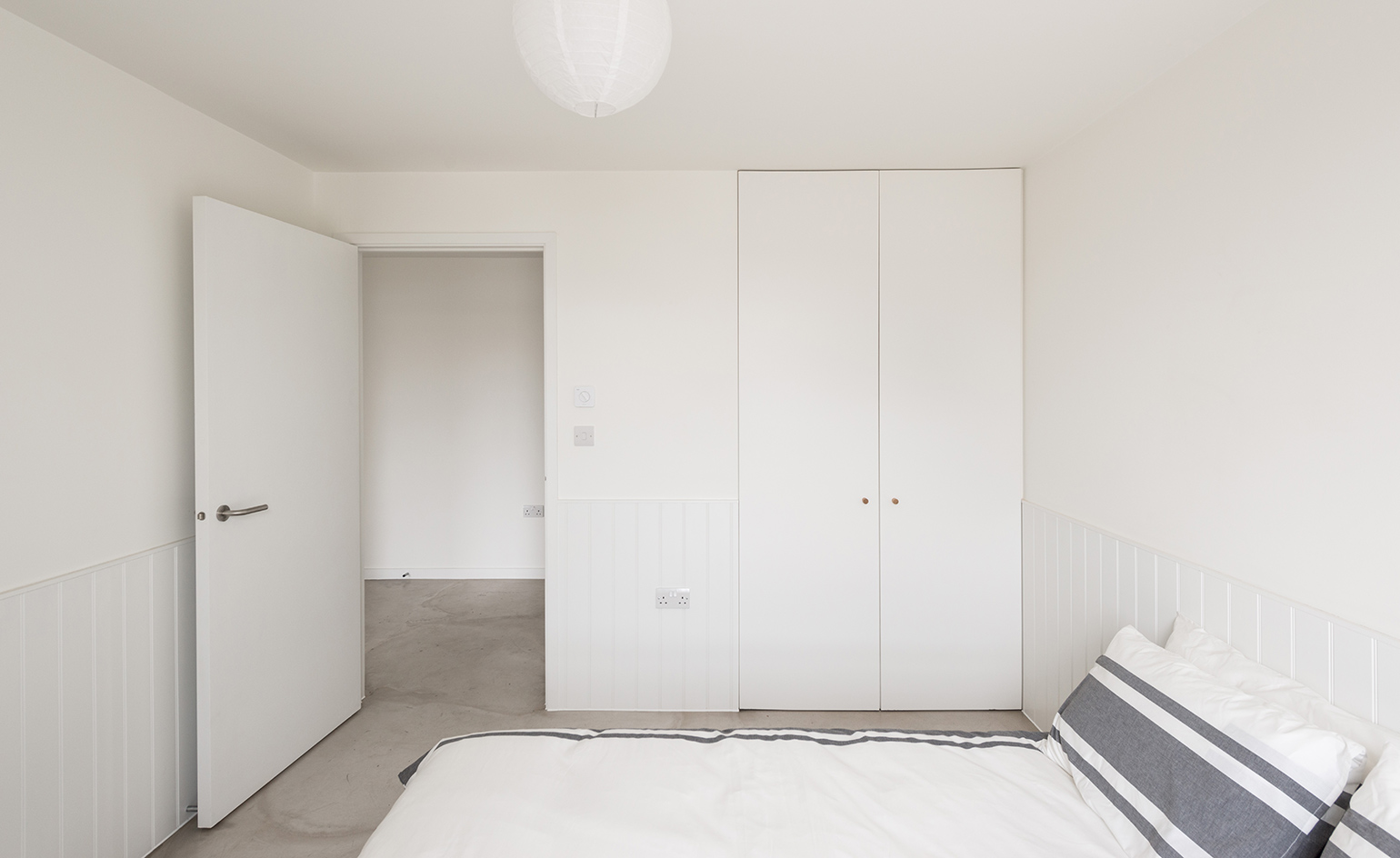
While using literary references, the design is both efficient and pragmatic.
INFORMATION
For more information, visit the Denizen Works website
Receive our daily digest of inspiration, escapism and design stories from around the world direct to your inbox.