Desert Palisades guardhouse embodies modern Palm Springs living

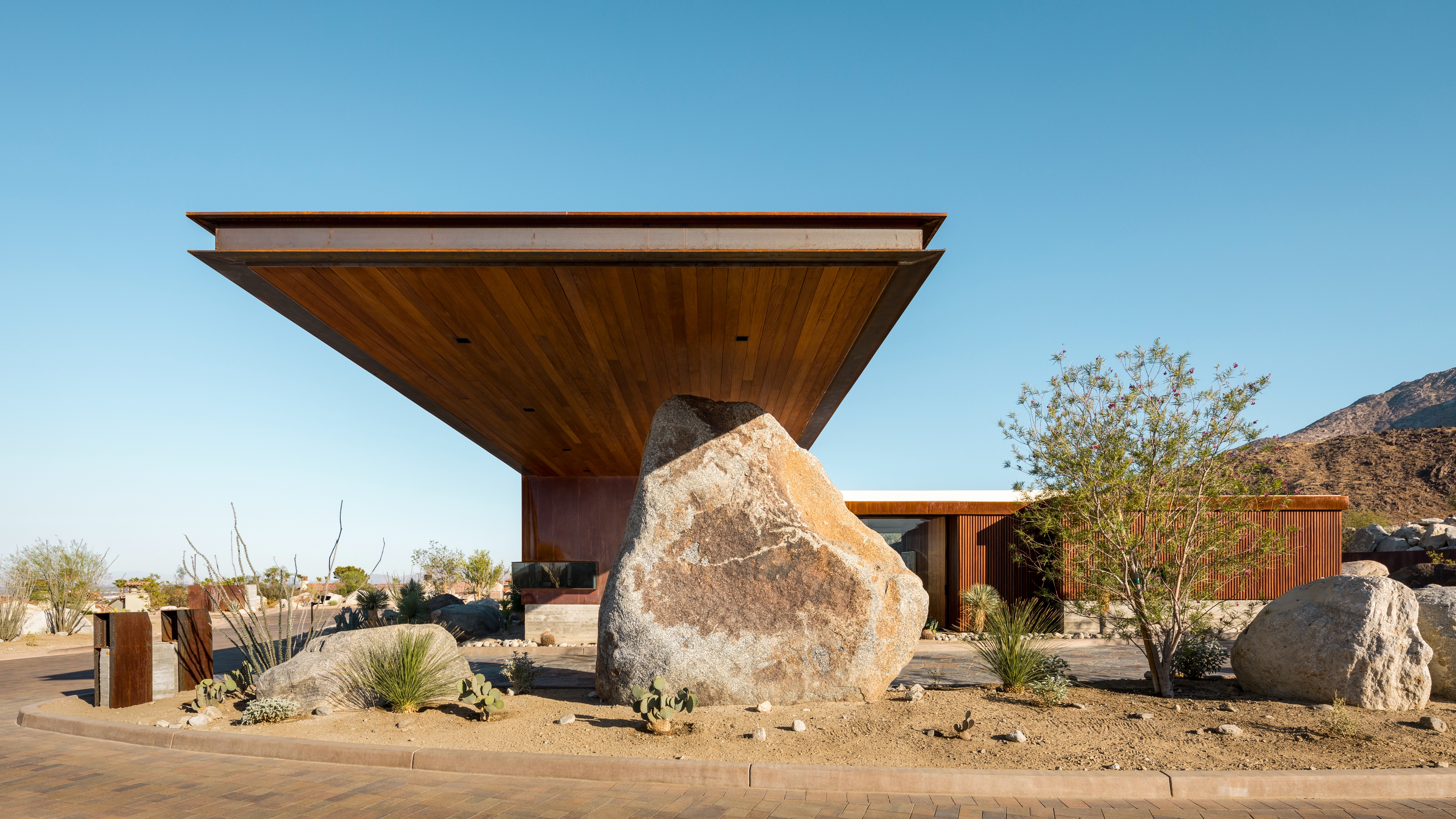
Receive our daily digest of inspiration, escapism and design stories from around the world direct to your inbox.
You are now subscribed
Your newsletter sign-up was successful
Want to add more newsletters?
Nothing says Palm Springs more than the desert views, glazed expanses, striking cantilever and low-rise, linear forms of this steel and concrete Guardhouse in the city’s Desert Palisades neighbourhood. Designed by California’s prolific contemporary architect Sean Lockyer of Studio AR&D, this bold structure was conceived as a gateway to the Desert Palisades residential development.
Lockyer wanted the structure to reflect the calibre of the homes intended to be built there and aimed to balance his design with the raw and rugged terrain around them. This way, the Guardhouse connects with ease with both the built environment, and the desert.
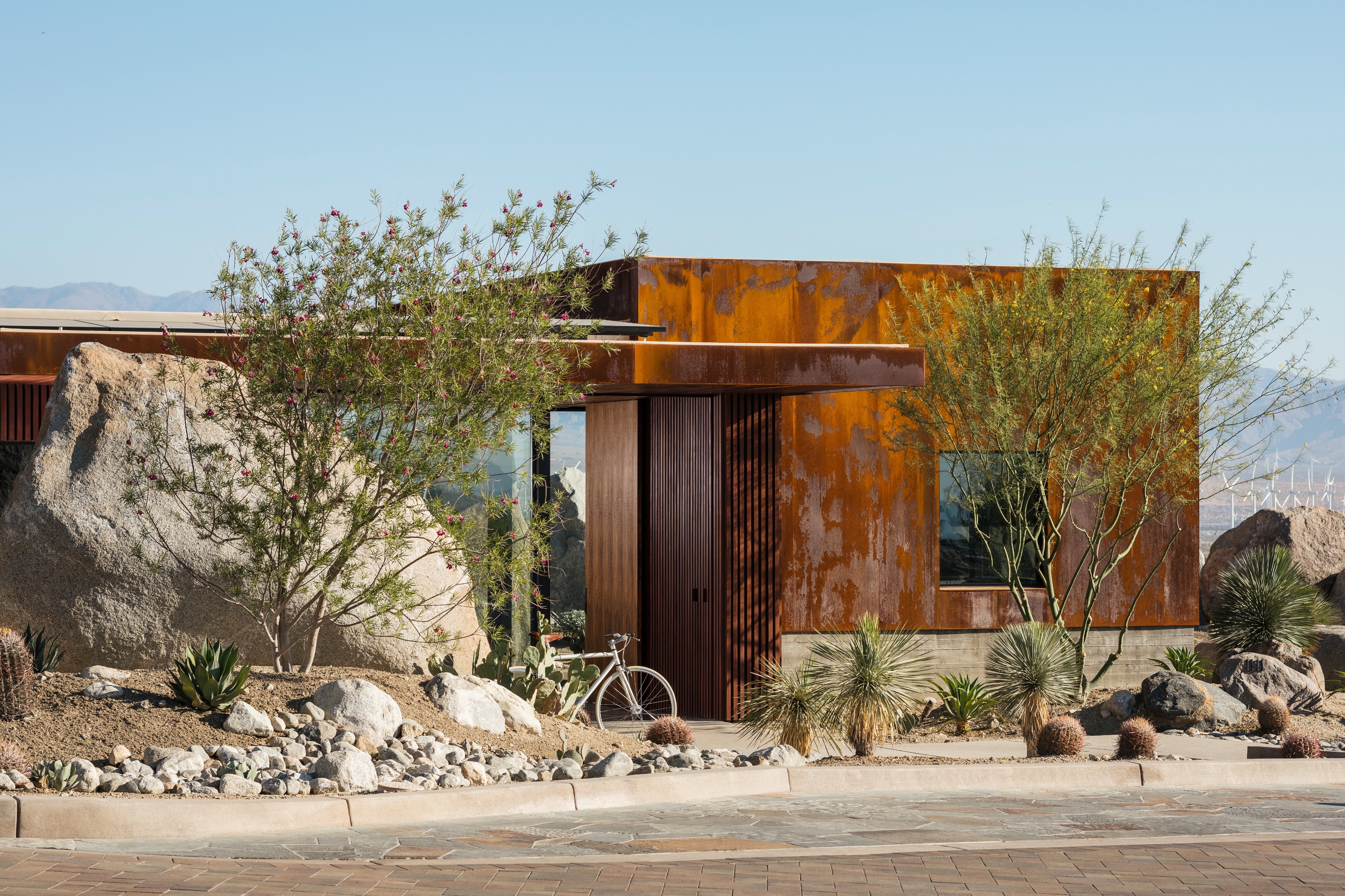
A big part of the structure is clad in weathered steel.
A boulder on site was a key reference in the design, the roof nodding to it but not quite physically touching it, symbolising in a neat and legible way this dialogue between the natural and the manmade.
RELATED STORY
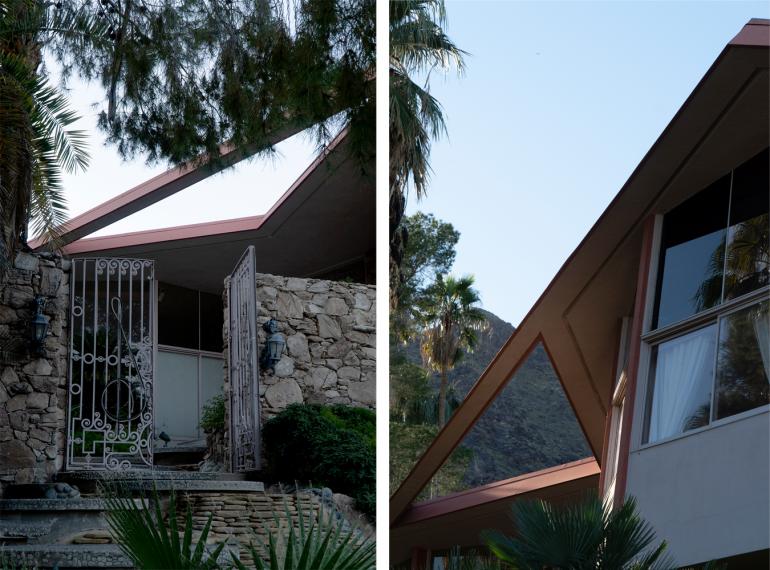
‘The materials used for the exterior and interior of the Guardhouse were methodically chosen to not only represent strength and durability, but to also complement the surrounding Palm Springs desert hillside.
The exterior materials – steel, board-formed concrete, and wood – flow into the interior separated by frameless glass, allowing for a seamless indoor outdoor aesthetic', say the architects.
Sitting on the slopes of a hillside just on the edges of town, the Guardhouse offers long views of the Coachella Valley city, which is known for its unique constellation of modernist buildings; a heritage that is celebrated extensively during this month's Palm Springs Modernism Week and the popular Palm Springs Modernism Tours.
The Desert Palisades Guardhouse was featured as the location for the March 2019 (W*240) fashion shoot by Joachim Mueller Ruchholtz
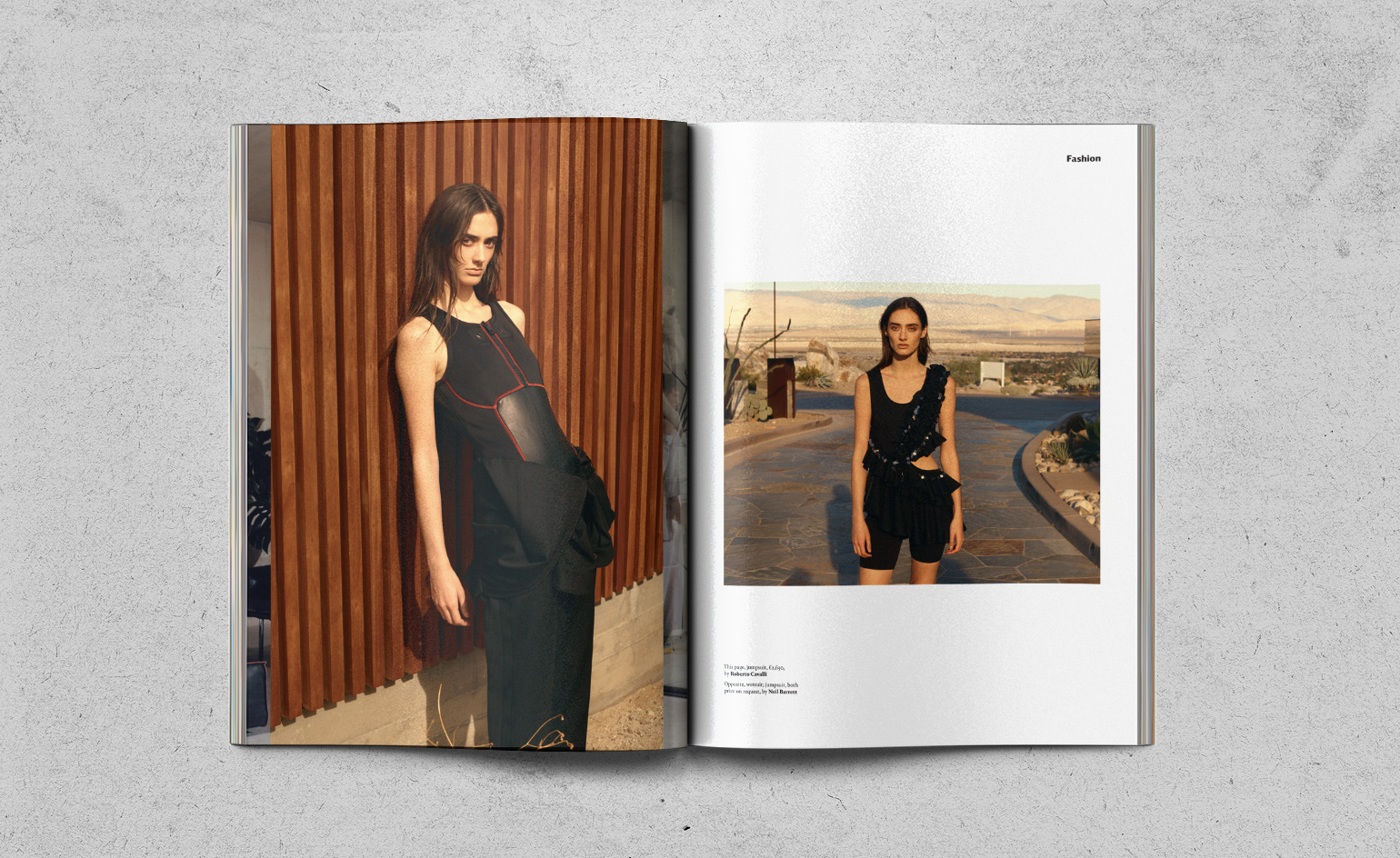
Photographer Joachim Mueller Ruchholtz shot a fashion story at the Desert Palisades Guardhouse for W*240 (March 2019), fashion directed by Isabelle Kountoure.
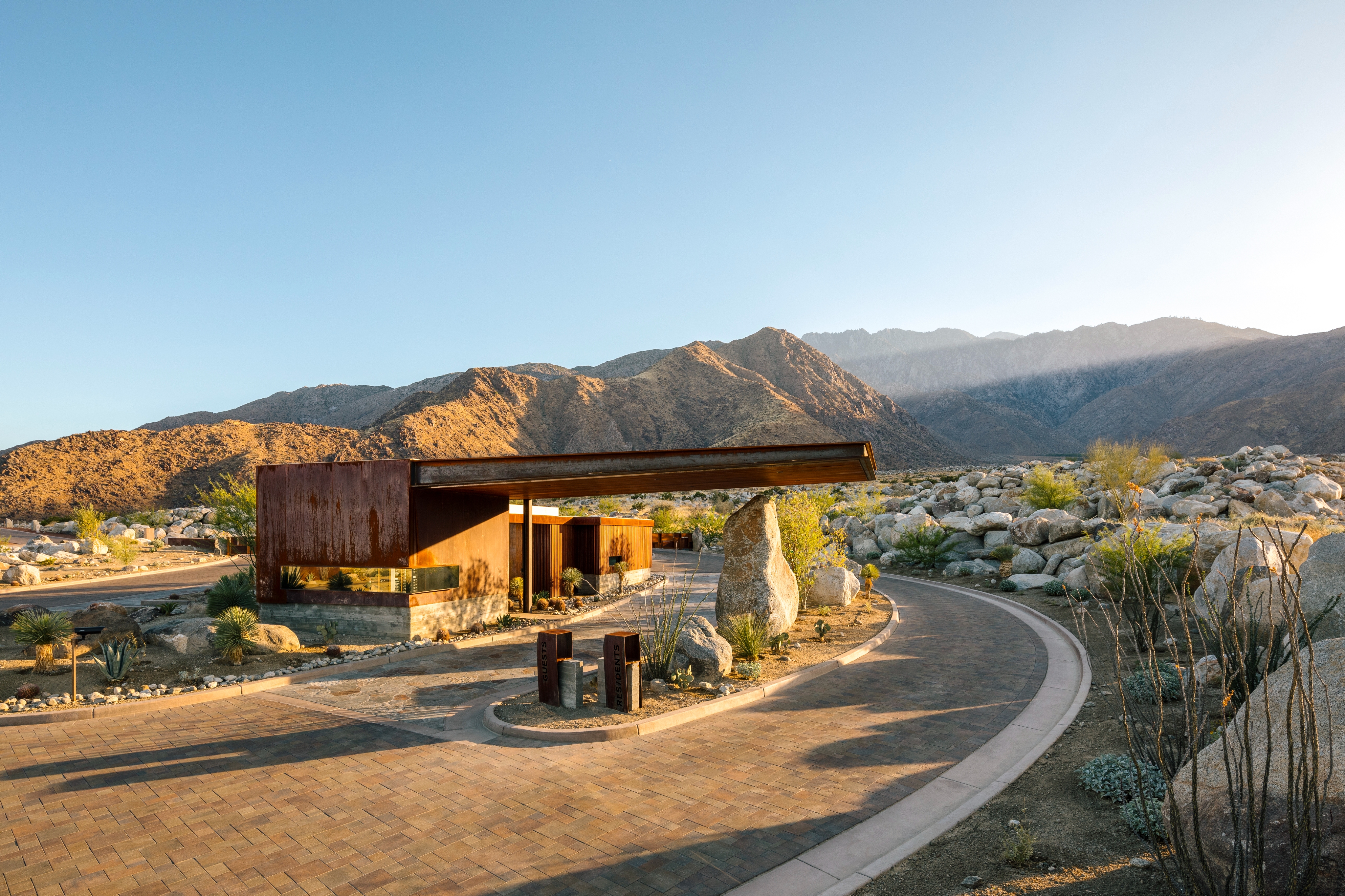
The structure acts as a gatehouse to the development, which is currently in design or under construction.
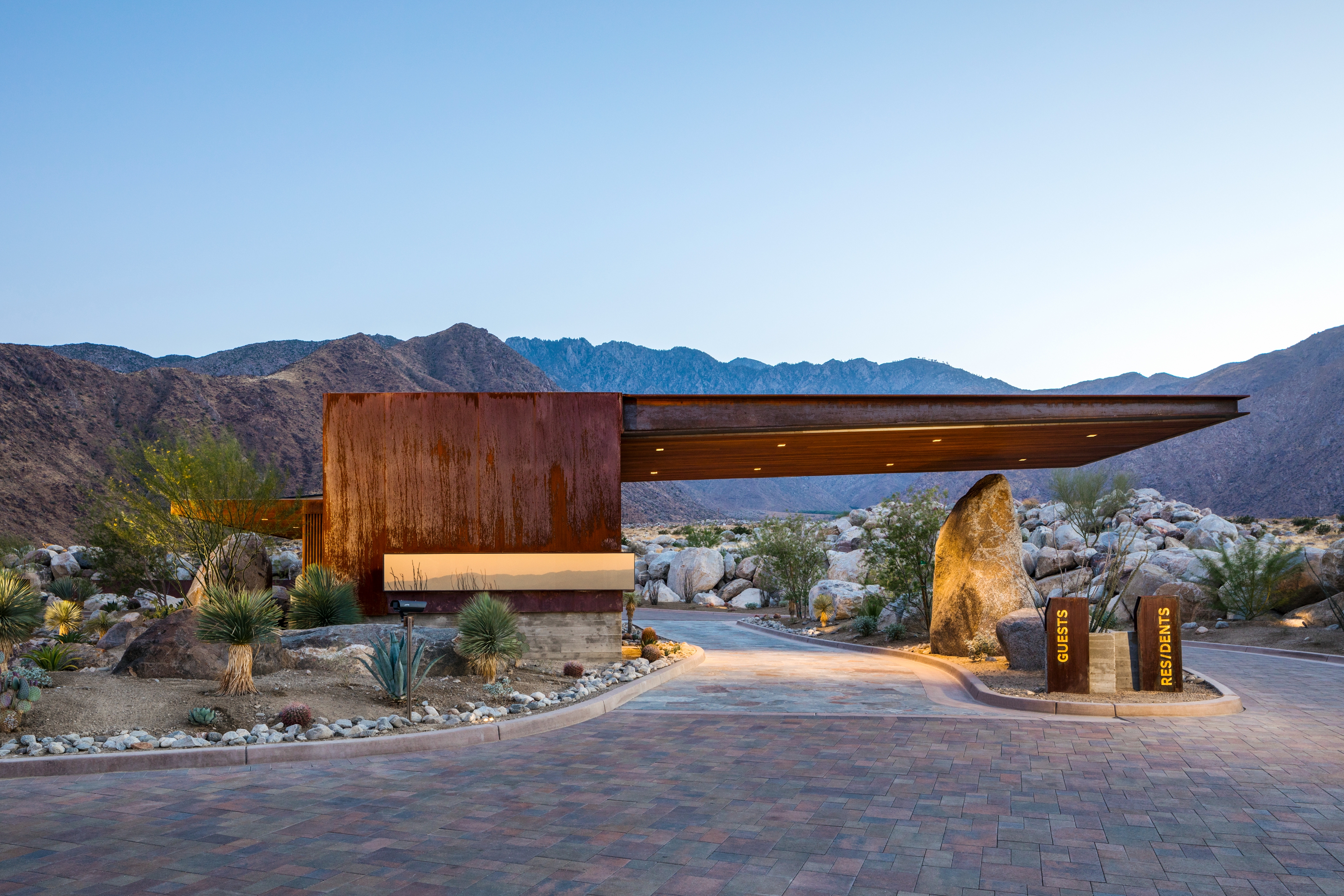
A low volume and its impressive roof overhang are a perfect representation of the region's architecture.
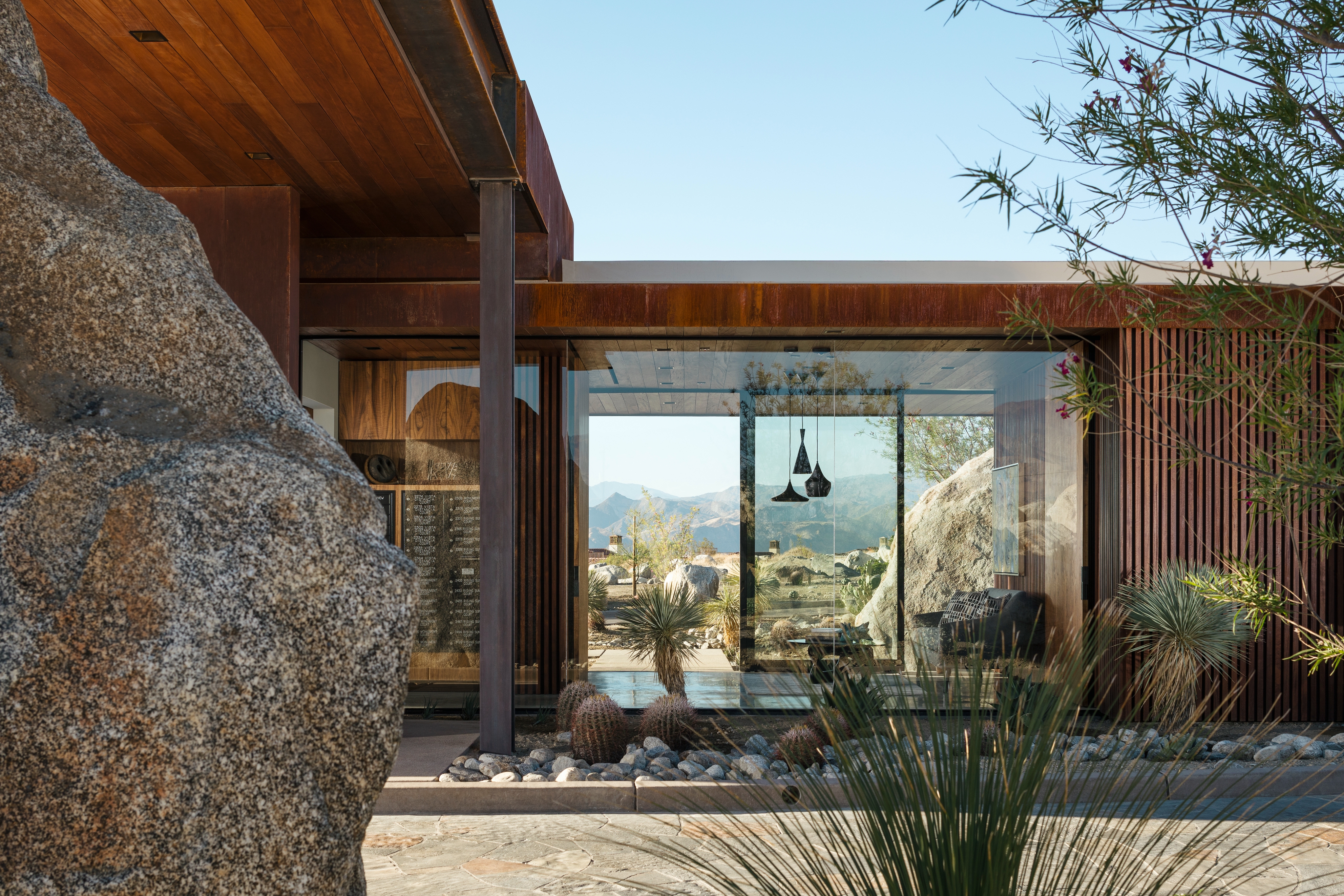
Steel is complemented by glass and concrete.
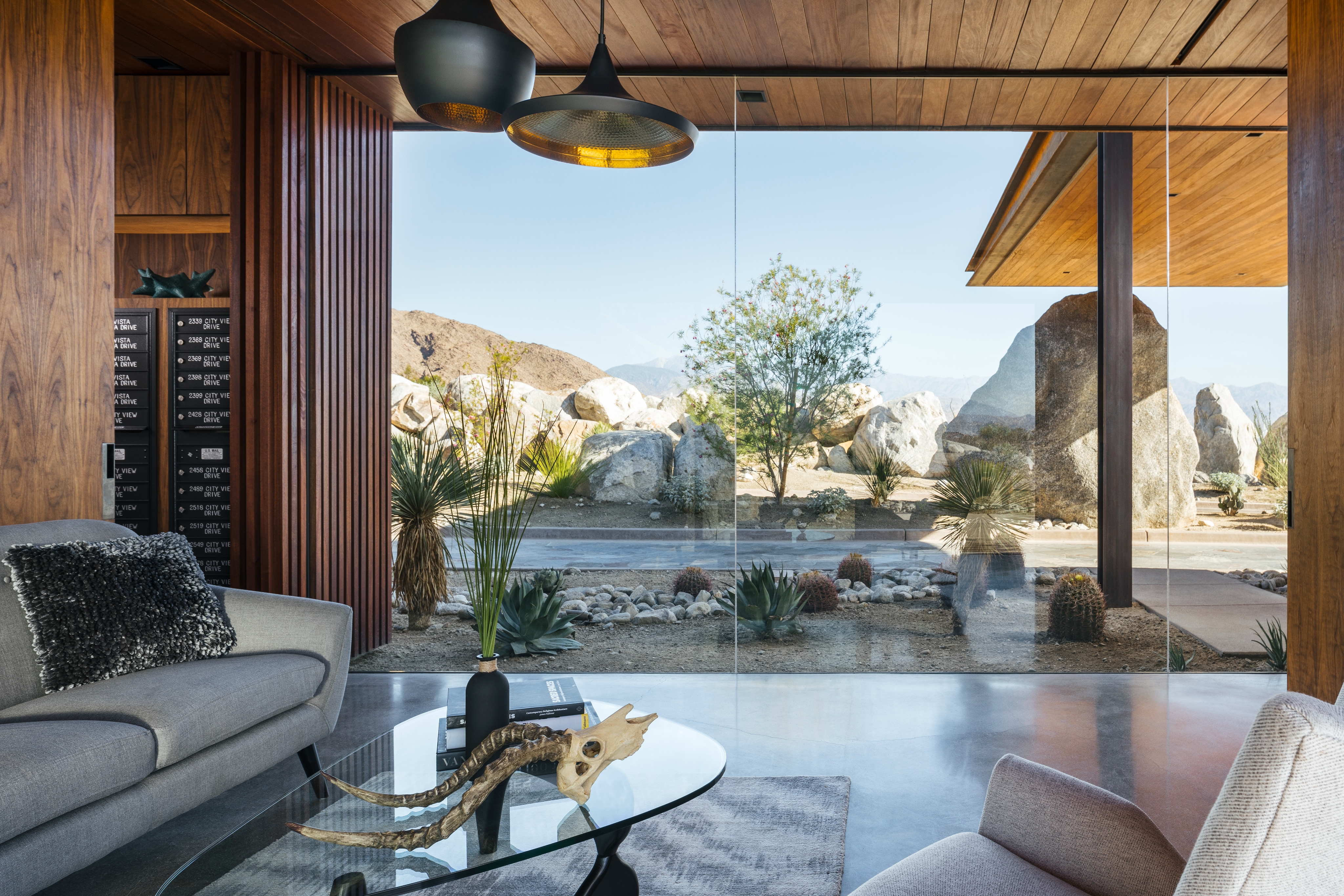
Large glazed openings ensure inside and outside merge.
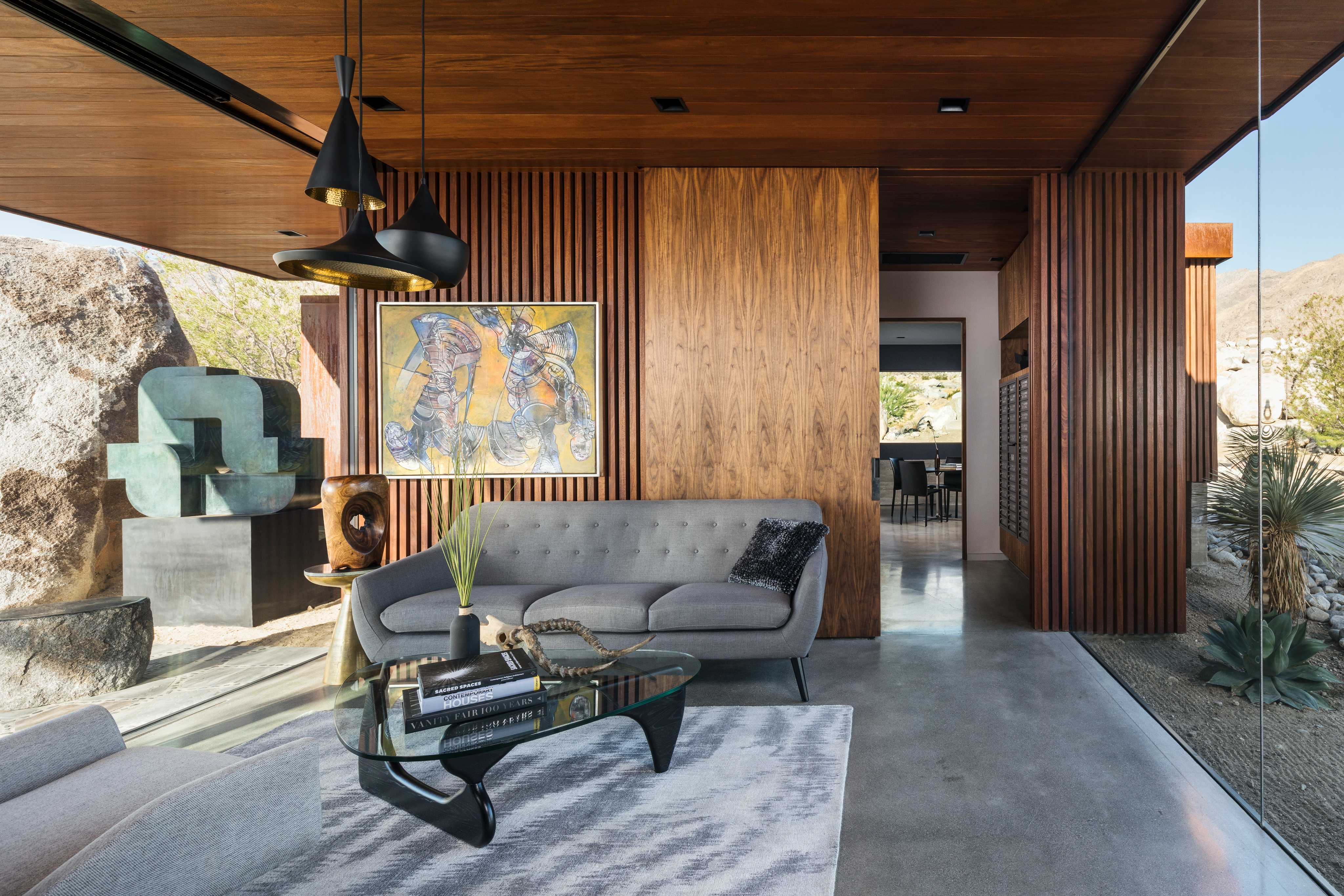
A lounge area inside serves as a waiting area to sit and relax.

A boulder on site was used for the design and references the surrounding rocky desert nature.
INFORMATION
Palm Springs Modernism Week runs 14-24 February 2019. For more information visit the festival website and the Studio AR&D Architects website
Receive our daily digest of inspiration, escapism and design stories from around the world direct to your inbox.
Ellie Stathaki is the Architecture & Environment Director at Wallpaper*. She trained as an architect at the Aristotle University of Thessaloniki in Greece and studied architectural history at the Bartlett in London. Now an established journalist, she has been a member of the Wallpaper* team since 2006, visiting buildings across the globe and interviewing leading architects such as Tadao Ando and Rem Koolhaas. Ellie has also taken part in judging panels, moderated events, curated shows and contributed in books, such as The Contemporary House (Thames & Hudson, 2018), Glenn Sestig Architecture Diary (2020) and House London (2022).
