A Great Barrier Reef house takes in its dramatic landscape
Australian architecture studio JDA Co composes a contemporary residence overlooking the Great Barrier Reef

Peter Bennetts - Photography
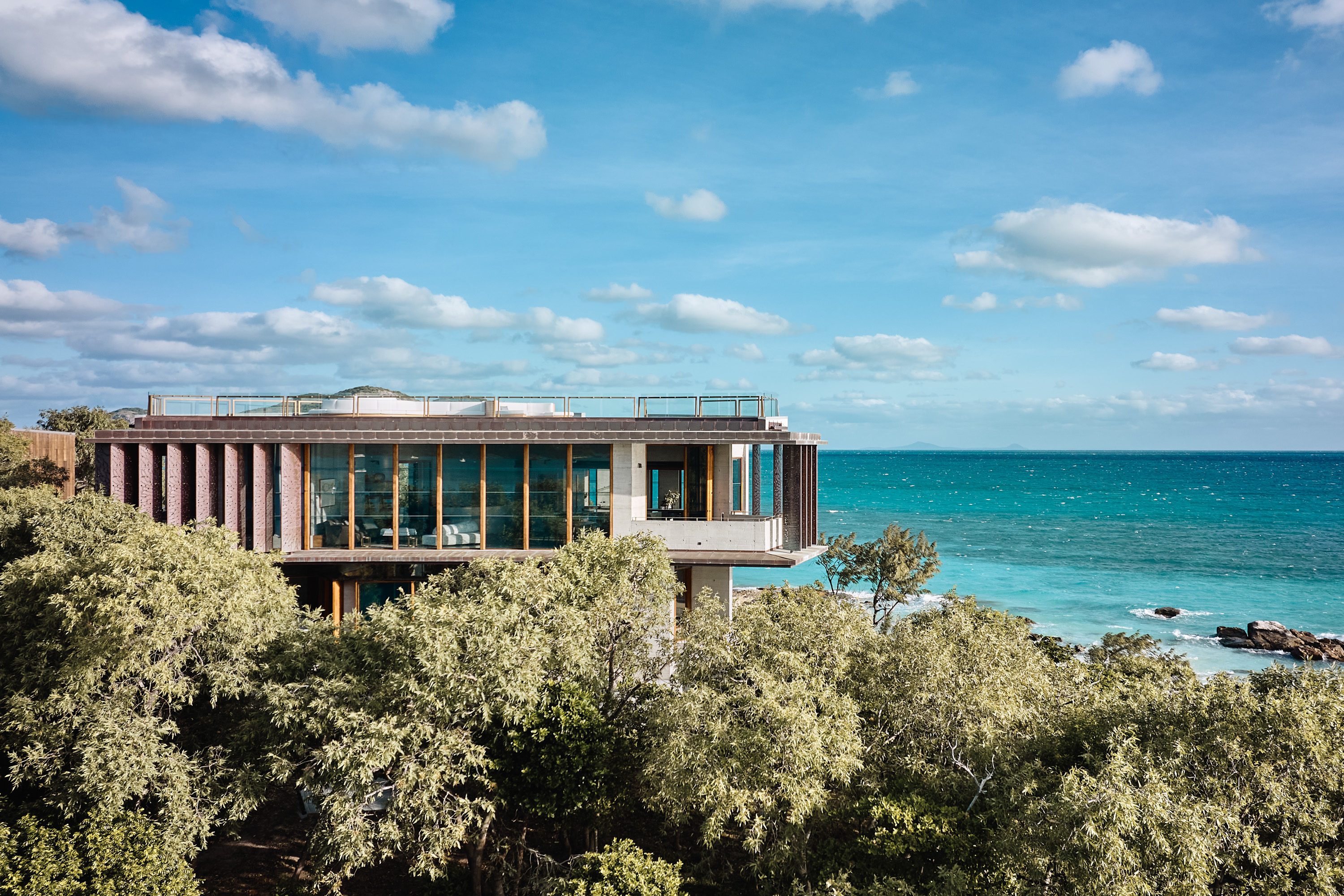
Receive our daily digest of inspiration, escapism and design stories from around the world direct to your inbox.
You are now subscribed
Your newsletter sign-up was successful
Want to add more newsletters?

Daily (Mon-Sun)
Daily Digest
Sign up for global news and reviews, a Wallpaper* take on architecture, design, art & culture, fashion & beauty, travel, tech, watches & jewellery and more.

Monthly, coming soon
The Rundown
A design-minded take on the world of style from Wallpaper* fashion features editor Jack Moss, from global runway shows to insider news and emerging trends.

Monthly, coming soon
The Design File
A closer look at the people and places shaping design, from inspiring interiors to exceptional products, in an expert edit by Wallpaper* global design director Hugo Macdonald.
The idyllic Lizard Island sits some 240 km north of Cairns, on the fringes of the renowned, World Heritage-listed site of the Great Barrier Reef off the shores of Australia. The spot is full of natural wonders, and Brisbane architects JDA Co got to experience designing within such a magical place firsthand when they got a call about a commission for this Great Barrier Reef house. The surrounding dramatic landscape and wildlife defined the inspiration for the design of this contemporary home – which is, at the same time, every bit the 21st century villa the clients wanted it to be, referring to the project as ‘the greatest reef house in the world.’
‘The first time I visited Lizard Island when I was younger is an experience I still rank as the best holiday of my life,’ says client Steve Wilson, who commissioned the home together with his wife, Jane. ‘I grew up with a love of fishing and snorkelling and it was taken to a new level for me on the Great Barrier Reef. It’s truly a wonderland.’
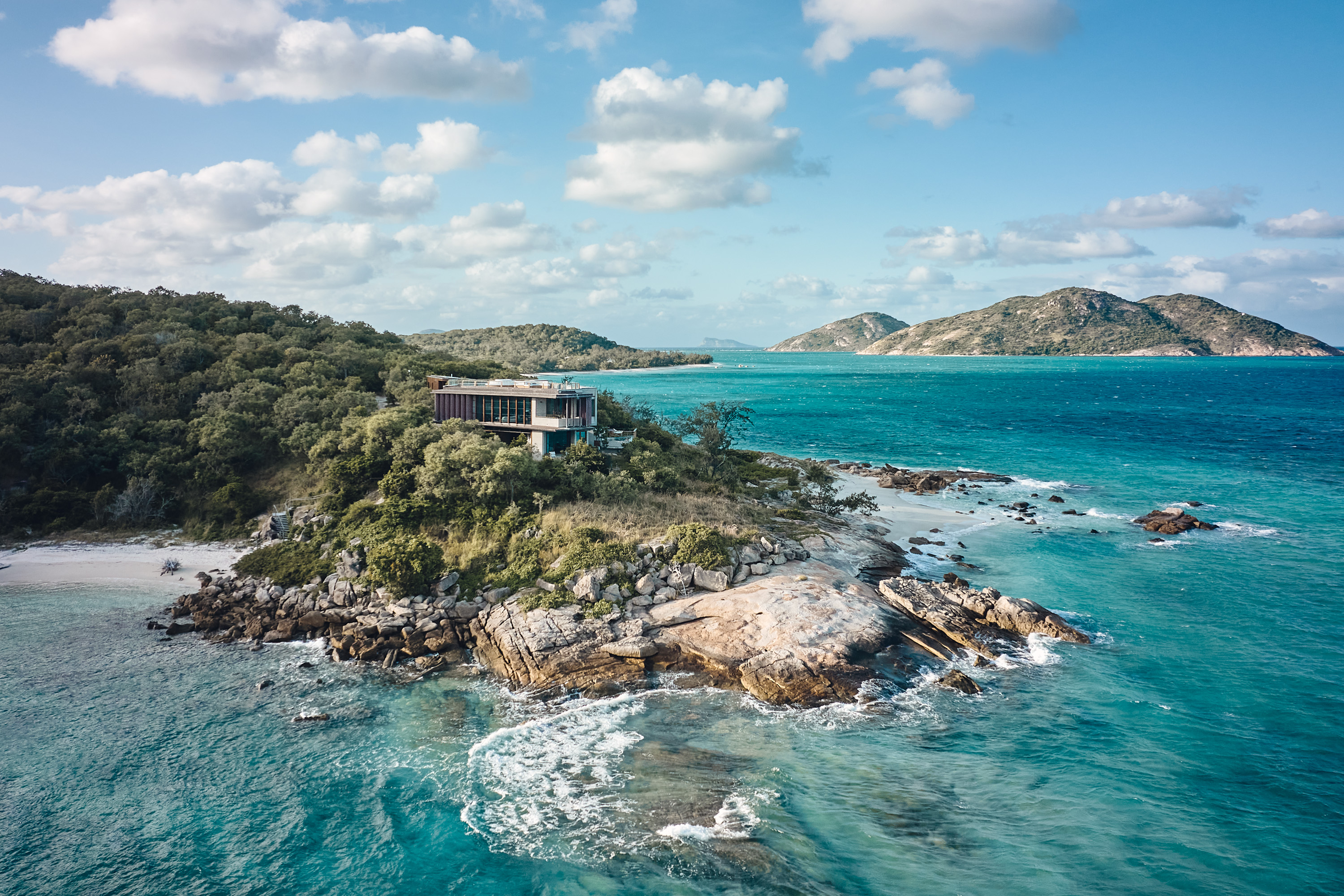
The structure’s floorplan abstractly references the outline of a stingray – the creatures are regularly found swimming just moments away from the house. Narrow slit windows are a nod to fish gills and a central, round helix staircase brings to mind organic shapes of shells and whirlpools. ‘Every detail in the house ties back to its magical setting,’ says JDA Co director James Davidson. ‘The site itself is so incredibly beautiful and the house is there to act as a frame to its surroundings.’
The striking Great Barrier Reef house spans two levels, featuring three bedrooms on different floors and orientations (all of which frame long views of nature), and a roof terrace offering spectacular views. Raw, board-formed concrete is juxtaposed with textures of rosewood timber, emerald quartzite and copper, in an interior that celebrates its earthiness and connection to its land – a site with a rich Indigenous history, as Dyiigurra (Lizard Island) is the traditional Country of the Dingaal people and a sacred space for the population.
The design balances between luxurious and robust, modern and minimalist, but also grounded. ‘The House is beautifully designed, but it’s still ruggedly Australian,’ concludes Wilson.
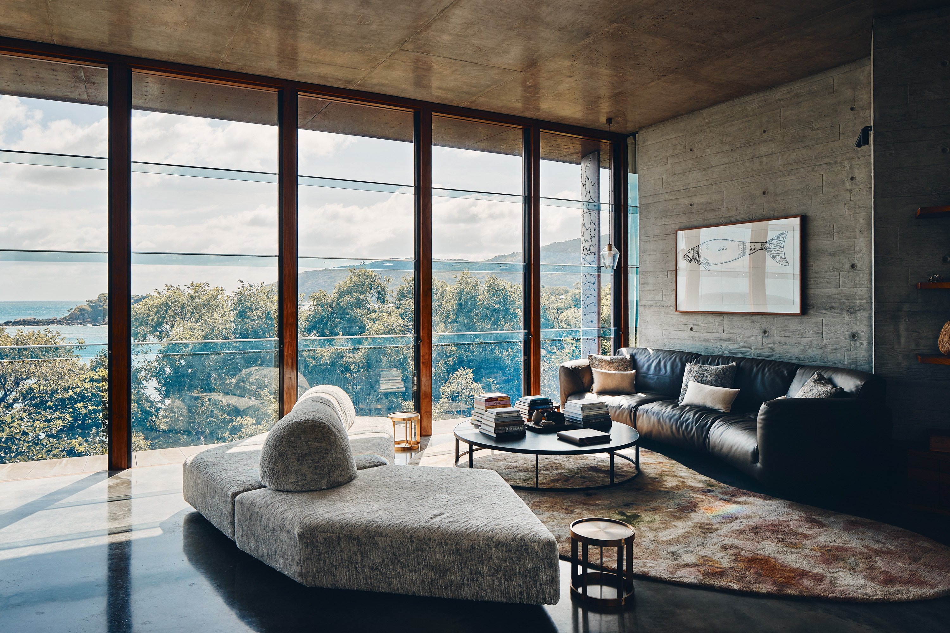
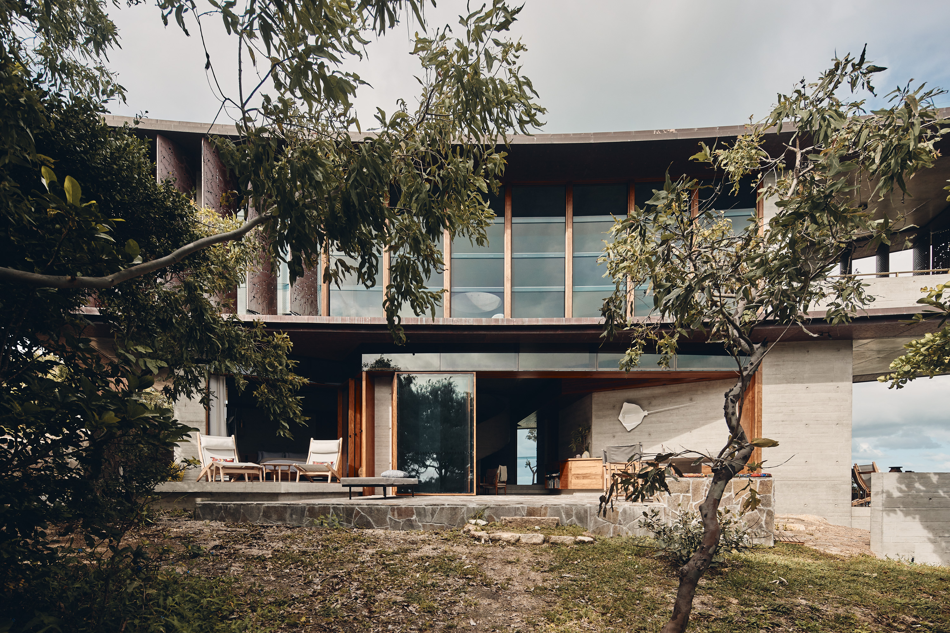
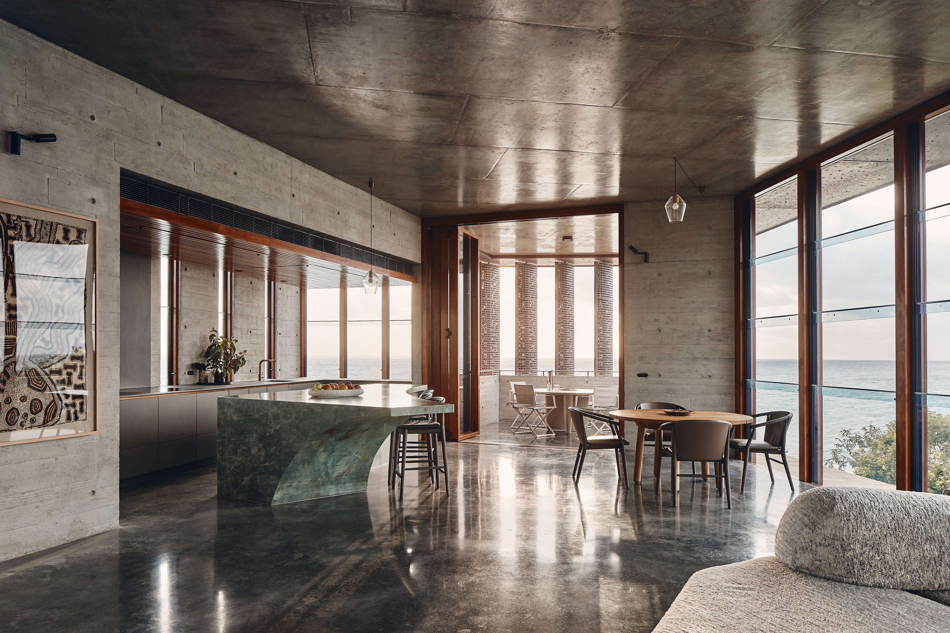
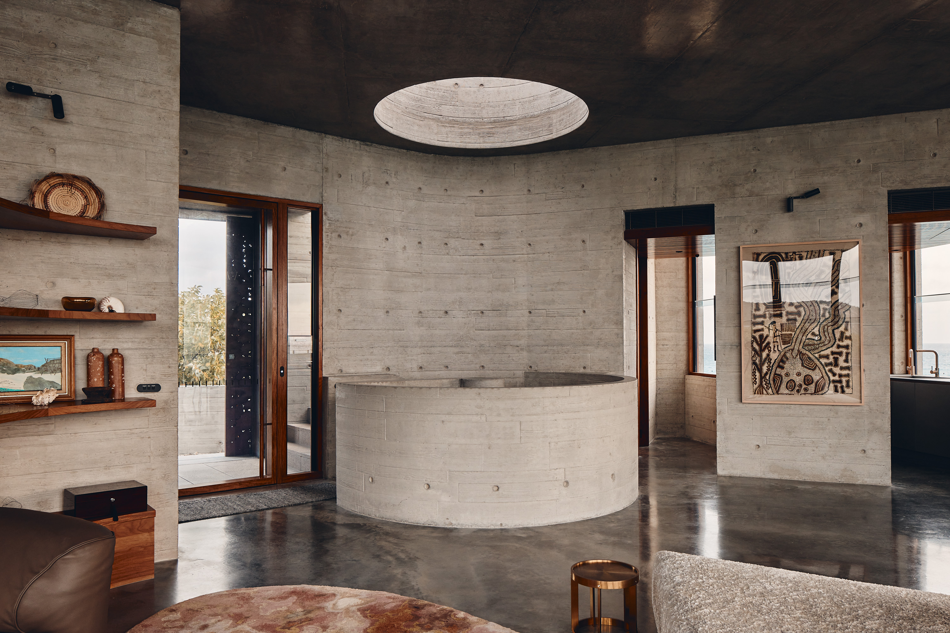
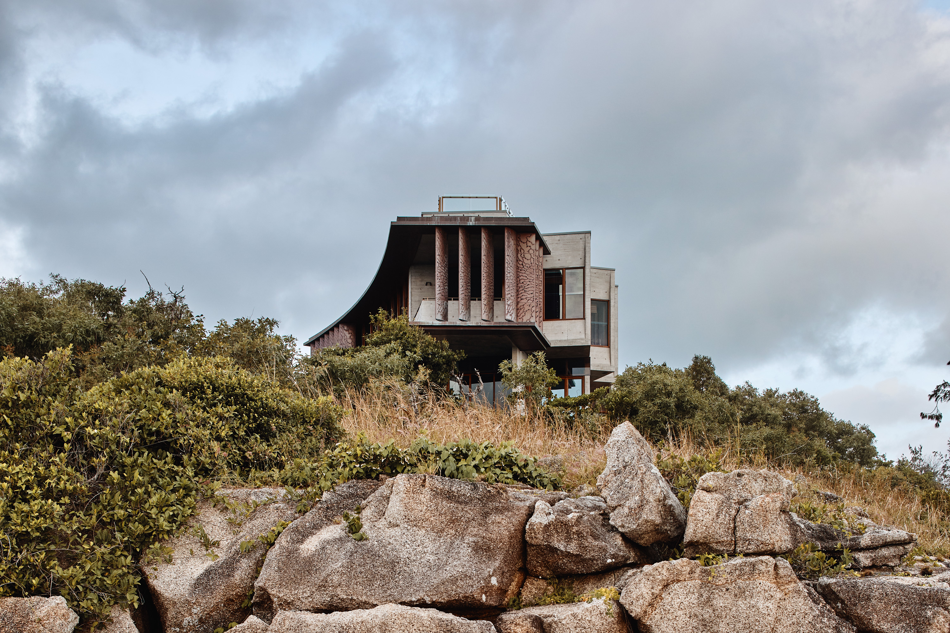
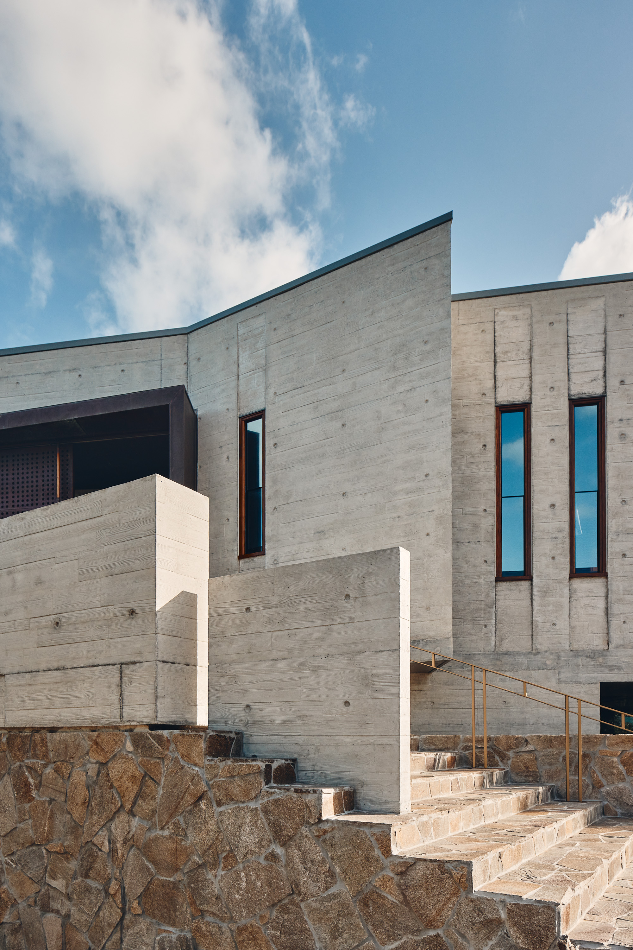
INFORMATION
Receive our daily digest of inspiration, escapism and design stories from around the world direct to your inbox.
Ellie Stathaki is the Architecture & Environment Director at Wallpaper*. She trained as an architect at the Aristotle University of Thessaloniki in Greece and studied architectural history at the Bartlett in London. Now an established journalist, she has been a member of the Wallpaper* team since 2006, visiting buildings across the globe and interviewing leading architects such as Tadao Ando and Rem Koolhaas. Ellie has also taken part in judging panels, moderated events, curated shows and contributed in books, such as The Contemporary House (Thames & Hudson, 2018), Glenn Sestig Architecture Diary (2020) and House London (2022).
