This generous Yorkshire house is designed for extended family stays
ID Architecture designs Gowland House, an expansive, multi-generational home in Yorkshire

Andy Haslam - Photography
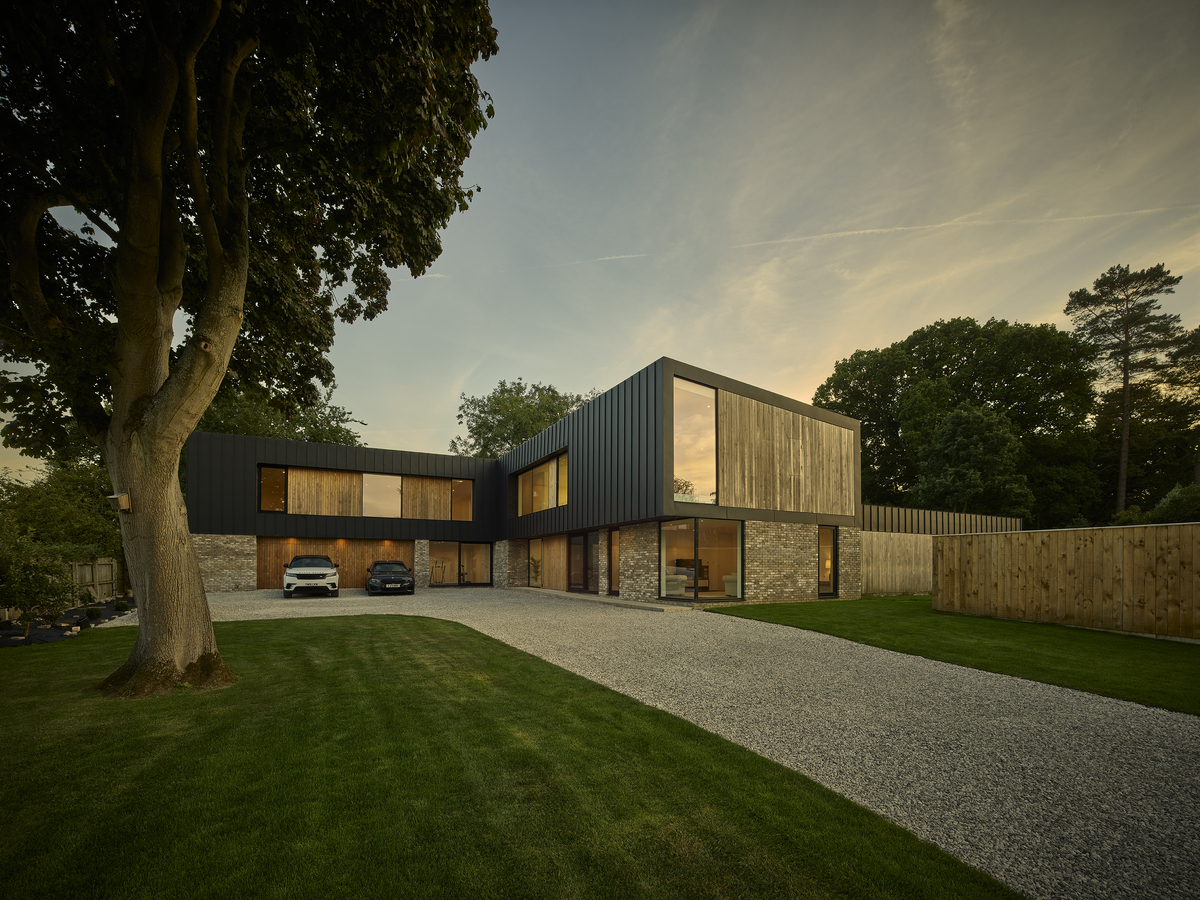
Receive our daily digest of inspiration, escapism and design stories from around the world direct to your inbox.
You are now subscribed
Your newsletter sign-up was successful
Want to add more newsletters?

Daily (Mon-Sun)
Daily Digest
Sign up for global news and reviews, a Wallpaper* take on architecture, design, art & culture, fashion & beauty, travel, tech, watches & jewellery and more.

Monthly, coming soon
The Rundown
A design-minded take on the world of style from Wallpaper* fashion features editor Jack Moss, from global runway shows to insider news and emerging trends.

Monthly, coming soon
The Design File
A closer look at the people and places shaping design, from inspiring interiors to exceptional products, in an expert edit by Wallpaper* global design director Hugo Macdonald.
The Kirk Ella Conservation area is a large, verdant suburb situated in East Riding of Yorkshire, on the western outskirts of Kingston upon Hull. Its close proximity to a city centre along with its green natural environment and architectural interest (it combines well preserved samples of 18th, 19th and 20th century architecture) make it a desirable place to live; and this is exactly where a local couple chose to build their new home. The result is Gowland House, a generous, contemporary Yorkshire house by Grimsby-based ID Architecture.
The residence replaced a small, existing bungalow on site. The clients' main request was that the new space should be large enough to accomodate their extended family - children and grandchildren - for extensive stayovers during holidays and weekend breaks. As a result, the architects created a sprawling villa that wraps in an L-shape around a paved terrace with swimming pool, and spans two levels, in order to accomodate all the bedrooms and a variety of living spaces.
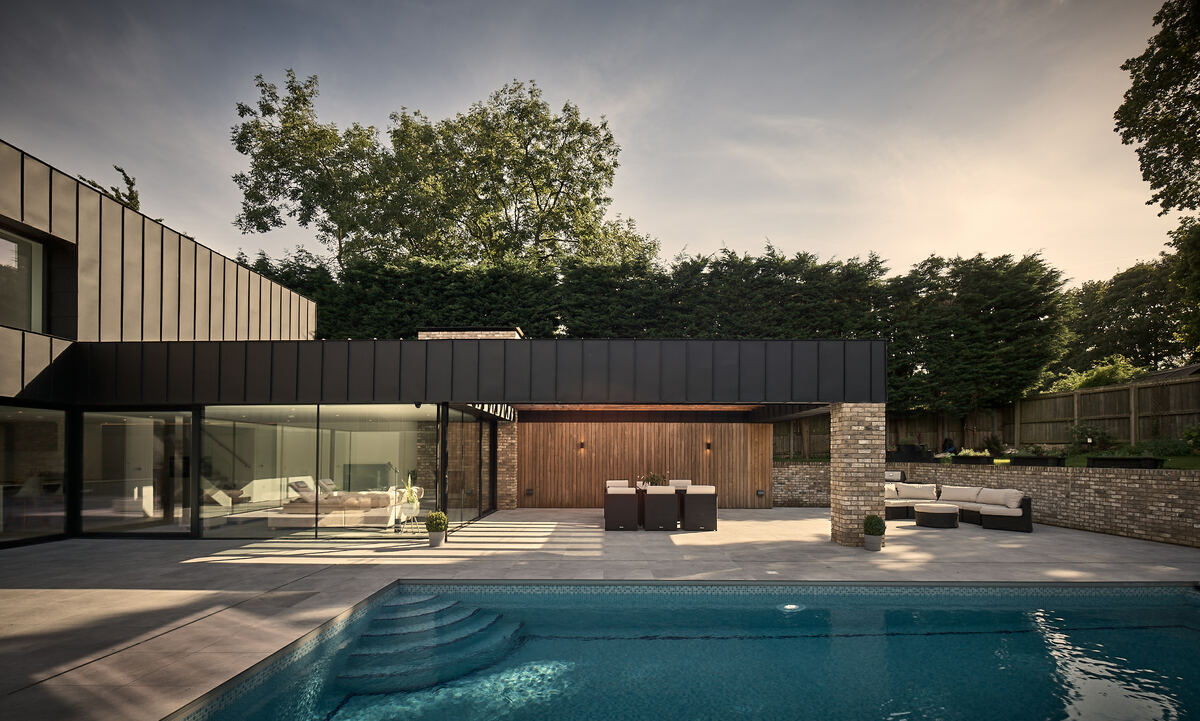
The sizeable home - at some 600 sq m - also includes a home gym, pantry, utility spaces and a boot room, providing all-mod-cons for the residents. Additionally, there is provision for the infrastructure for sustainable technologies, including Tesla battery wall, solar PV panels and air source heat pumps.
All bedrooms are positioned to overlook the glass-enclosed courtyard and swimming pool, to ensure privacy. A simple material palette of grey brick, weathering Siberian larch, and standing seam aluminium (cost-effective alternative to zinc), make up a building that feels sleek but also harmonious with its surroundings.
‘The low-pitched profile of the roof is considered to minimise the mass of this large house when viewed from surrounding properties, and from the roadside,' the architects explain. ‘All of this results in a dwelling that introduces a new and contemporary architectural style and adds to the interesting and varied character already found in Kirk Ella. The planning process was extremely positive, and thanks to open minded and trusted clients the property was designed and approved through a delegated decision within twelve months of the initial on-site consultation.'
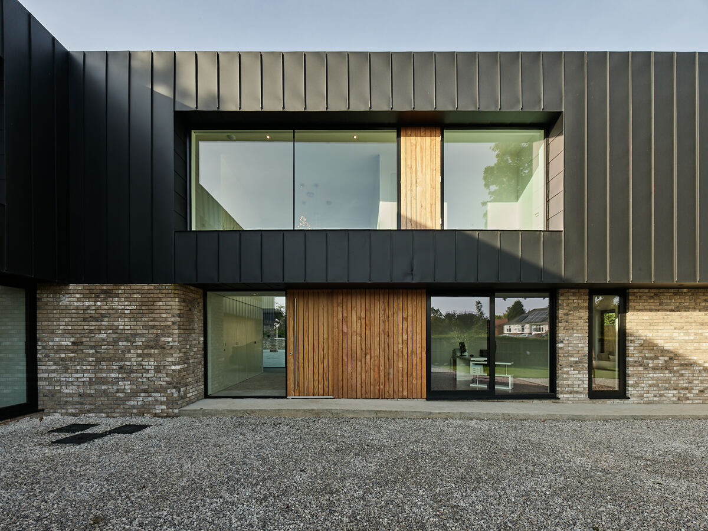
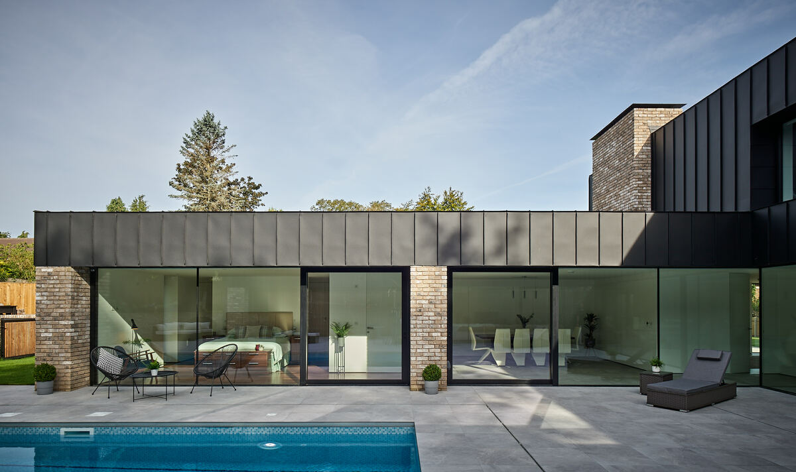
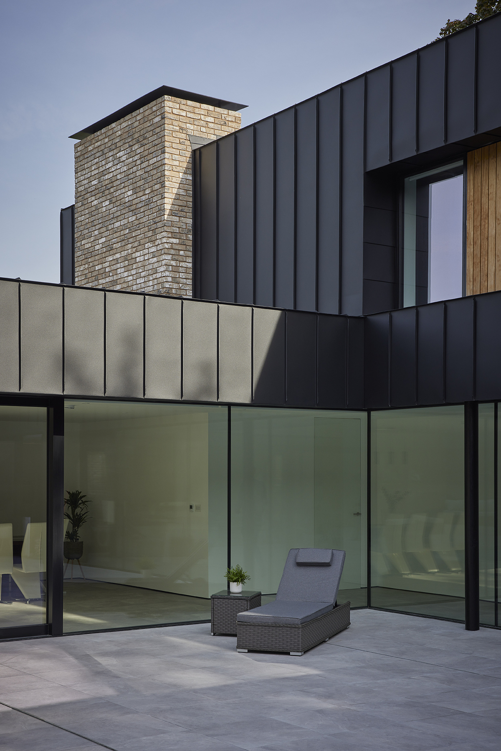
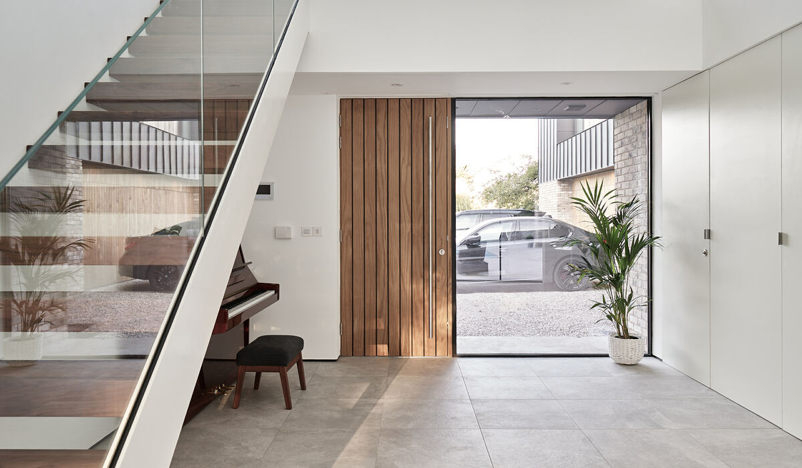
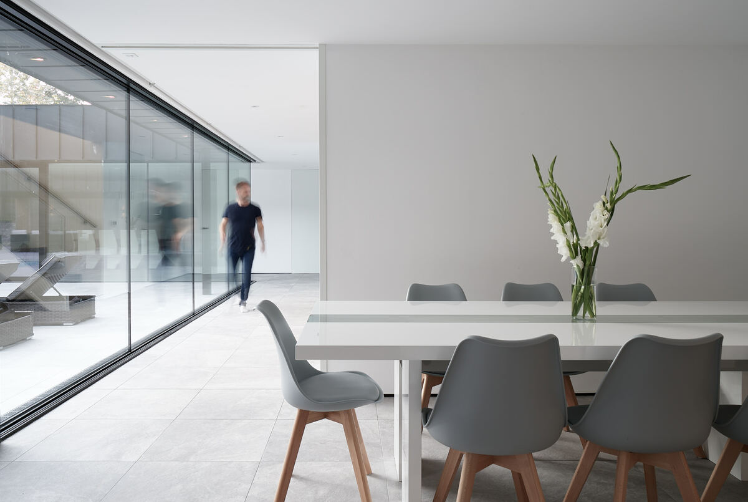
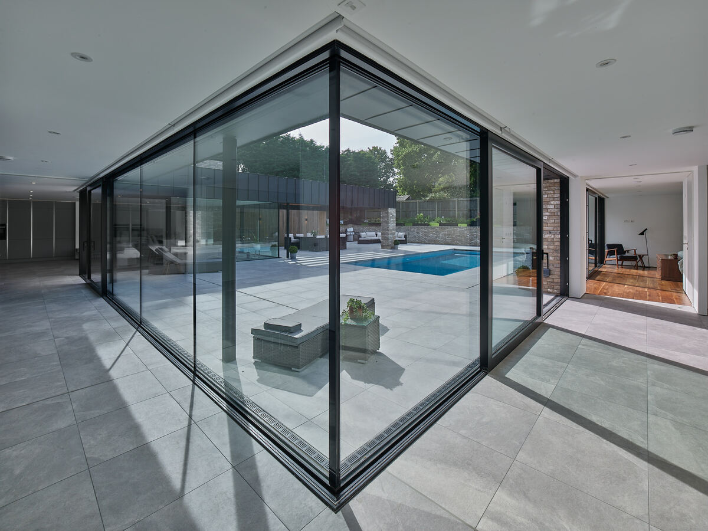
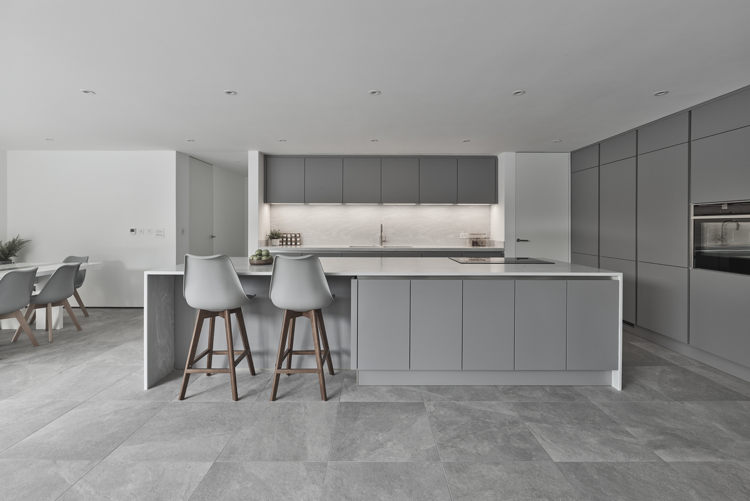
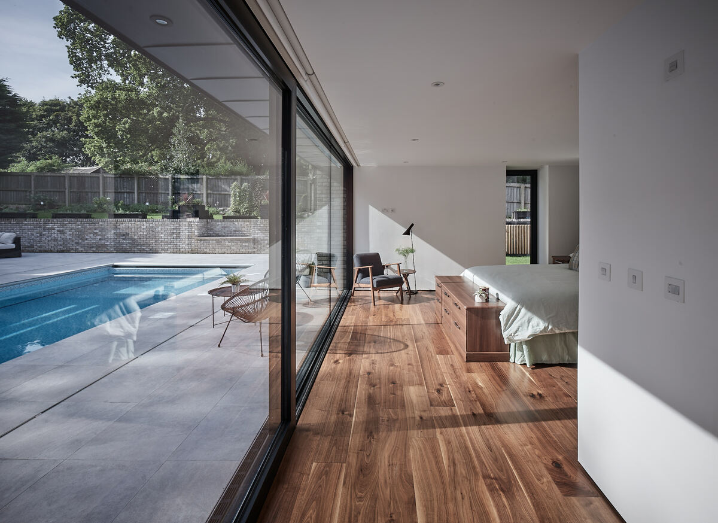
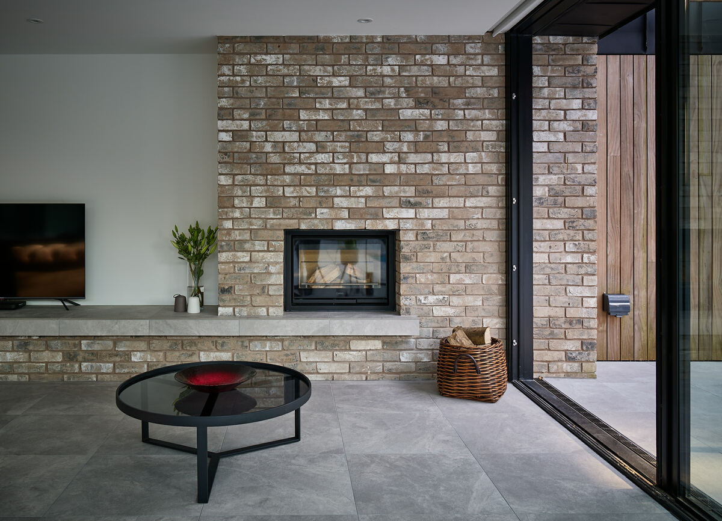
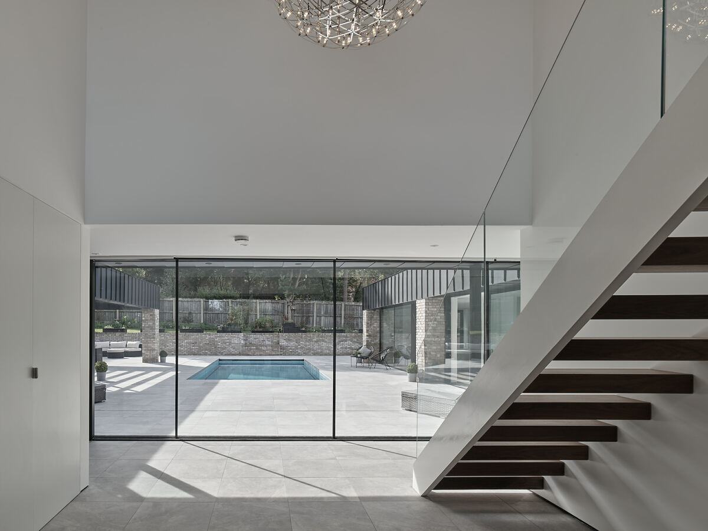
INFORMATION
Receive our daily digest of inspiration, escapism and design stories from around the world direct to your inbox.
Ellie Stathaki is the Architecture & Environment Director at Wallpaper*. She trained as an architect at the Aristotle University of Thessaloniki in Greece and studied architectural history at the Bartlett in London. Now an established journalist, she has been a member of the Wallpaper* team since 2006, visiting buildings across the globe and interviewing leading architects such as Tadao Ando and Rem Koolhaas. Ellie has also taken part in judging panels, moderated events, curated shows and contributed in books, such as The Contemporary House (Thames & Hudson, 2018), Glenn Sestig Architecture Diary (2020) and House London (2022).
