A Cotswolds lake villa by Mecanoo makes for the perfect waterside retreat
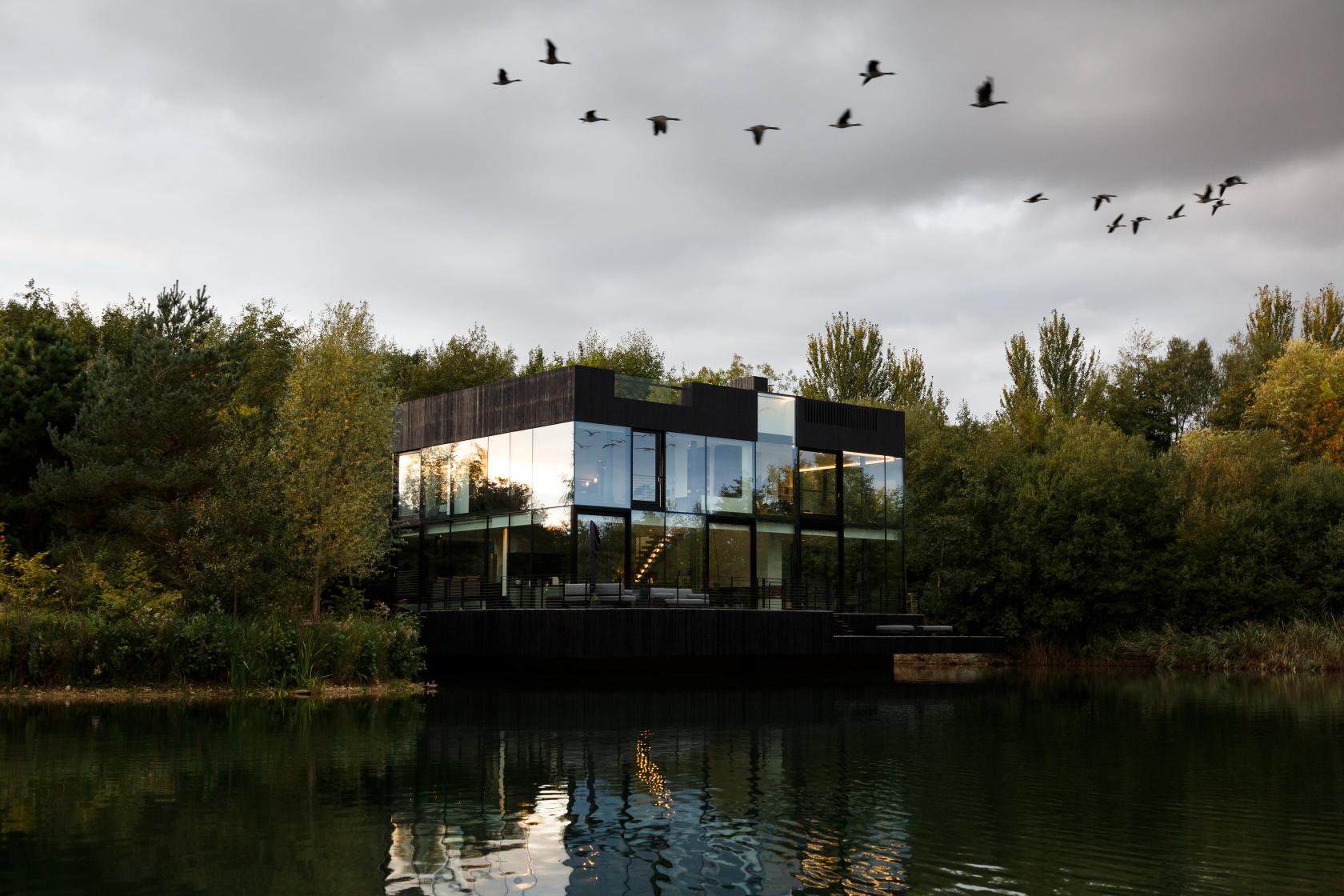
This lake house by Dutch architecture firm Mecanoo takes living by the water to a whole new level. The structure, was not only designed to open up to the views of the lake and greenery around it, but is in fact built within the water – accessible by a single bridge that was carefully angled and calculated so that it doesn't disturb the existing plant life.
The house, a vacation home for a private client, is situated in Britain’s Lechlade, part of the famous Cotswolds' Area of Outstanding Natural Beauty in Gloucestershire. The architects wanted to highlight and preserve the natural context as much as possible celebrating the leafy surroundings with large expanses of glazing and corner windows, to make the residents feel like they are virtually living on the water.
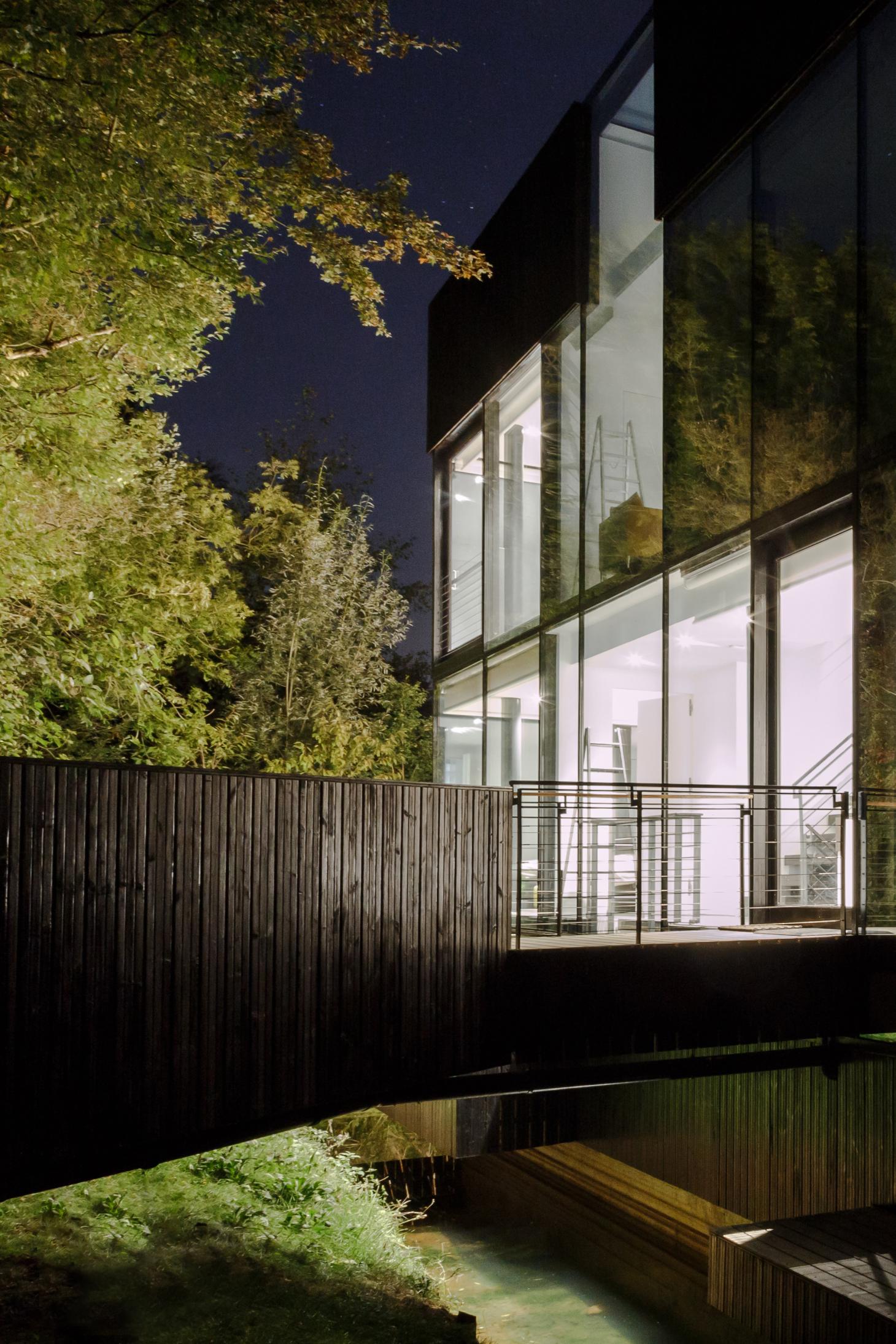
The architects used timber and glass for the house’s cladding to help it blend easily into its natural surroundings. Photography: mariashot.photo
The house was ‘designed from inside out', they explain, ‘creating uninterrupted views of the surrounding nature while providing shelter and intimacy'. A strong connection with the lake and the outdoors, as well as a modern yet classic design enhances the house's ‘sense of timelessness', they add.
Inside, clean, streamlined aesthetics meet modern facilities, all set against the backdrop of a green oasis of trees that hides the house from view from the nearby plots and street. At the same time, the lake view is left open and uninterrupted. Full height voids and views through across different levels of the house underline this openness further.
A terrace set on the lake side allows the residents an al fresco spot to sit back and take in the wonderful natural context and this retreat's striking panoramic views of the water.
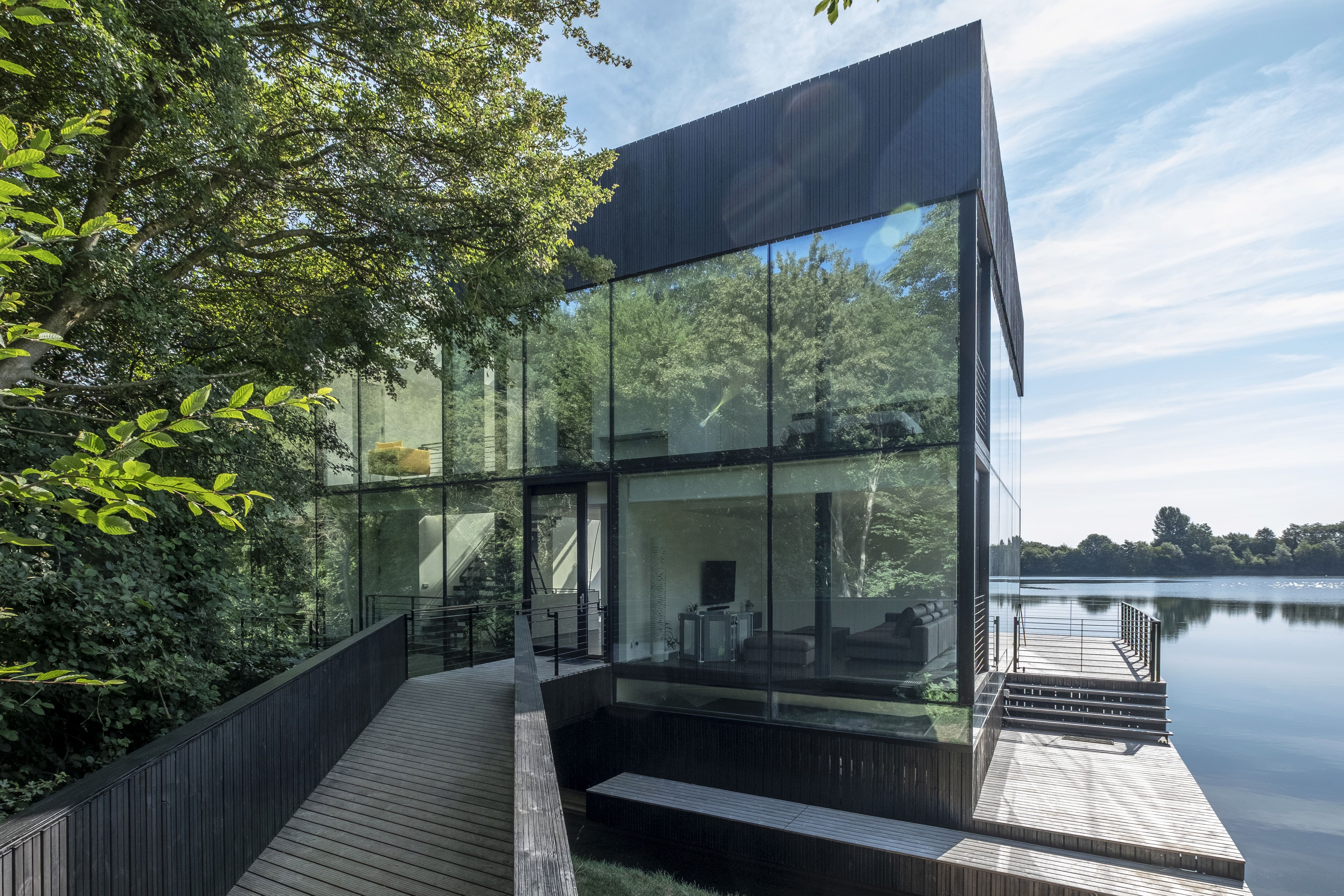
The stunning structure sits on the water, peeking through a green oasis of trees. Photography: Blue Sky Images
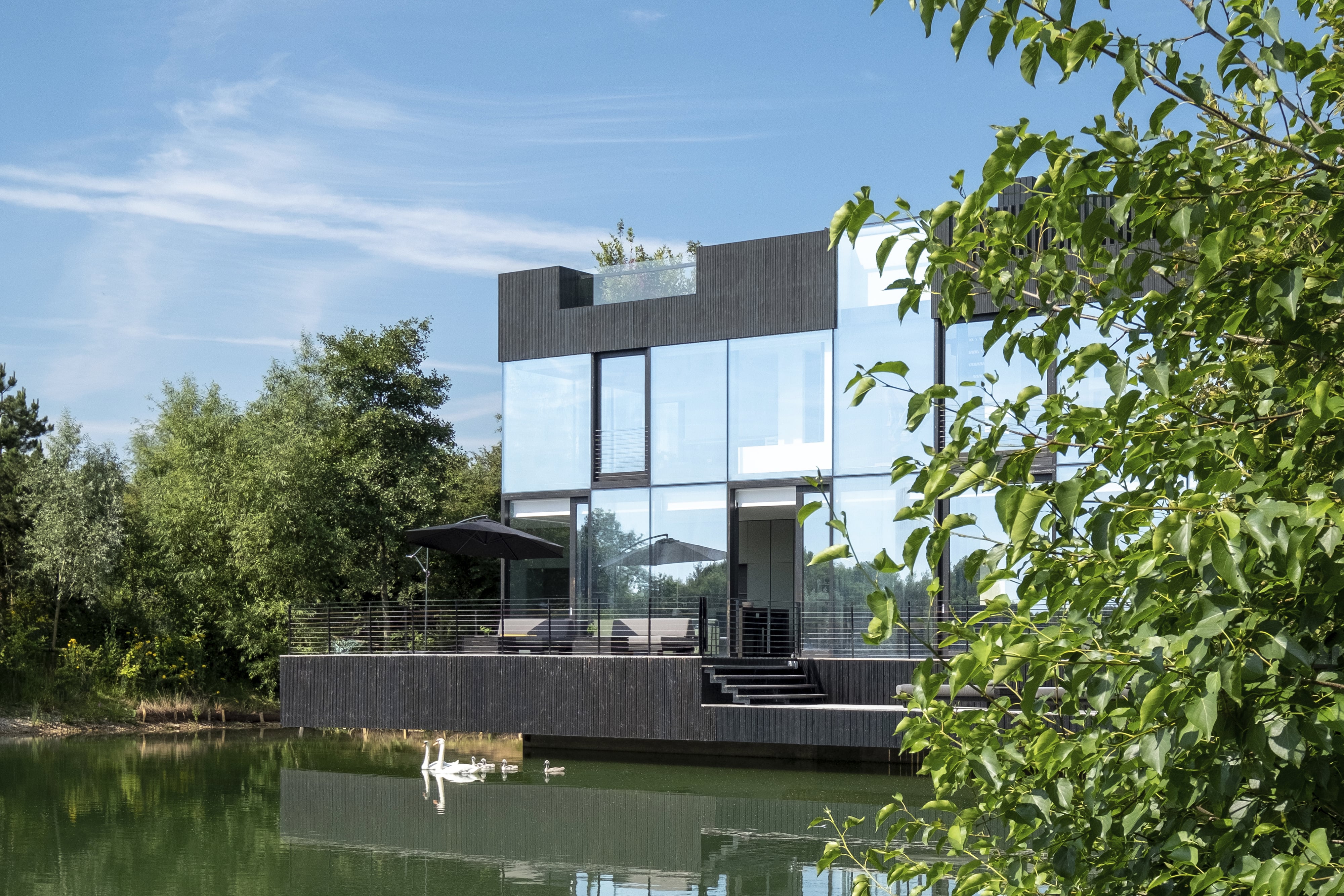
The house, built for a private client, was designed with large expanses of glass to capture the surroundings. Photography: Blue Sky Images
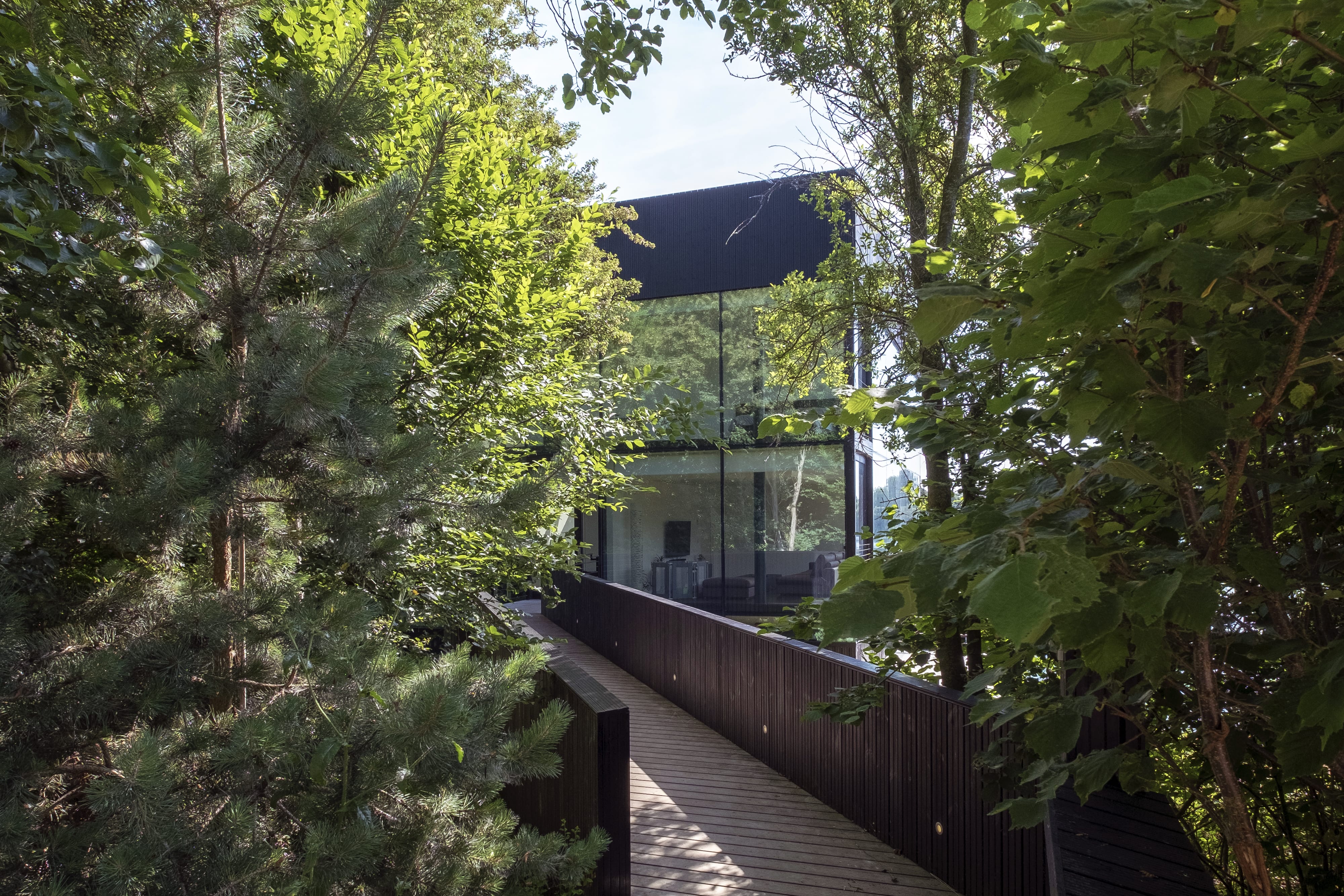
A bridge leads the visitor into the house. Photography: Blue Sky Images
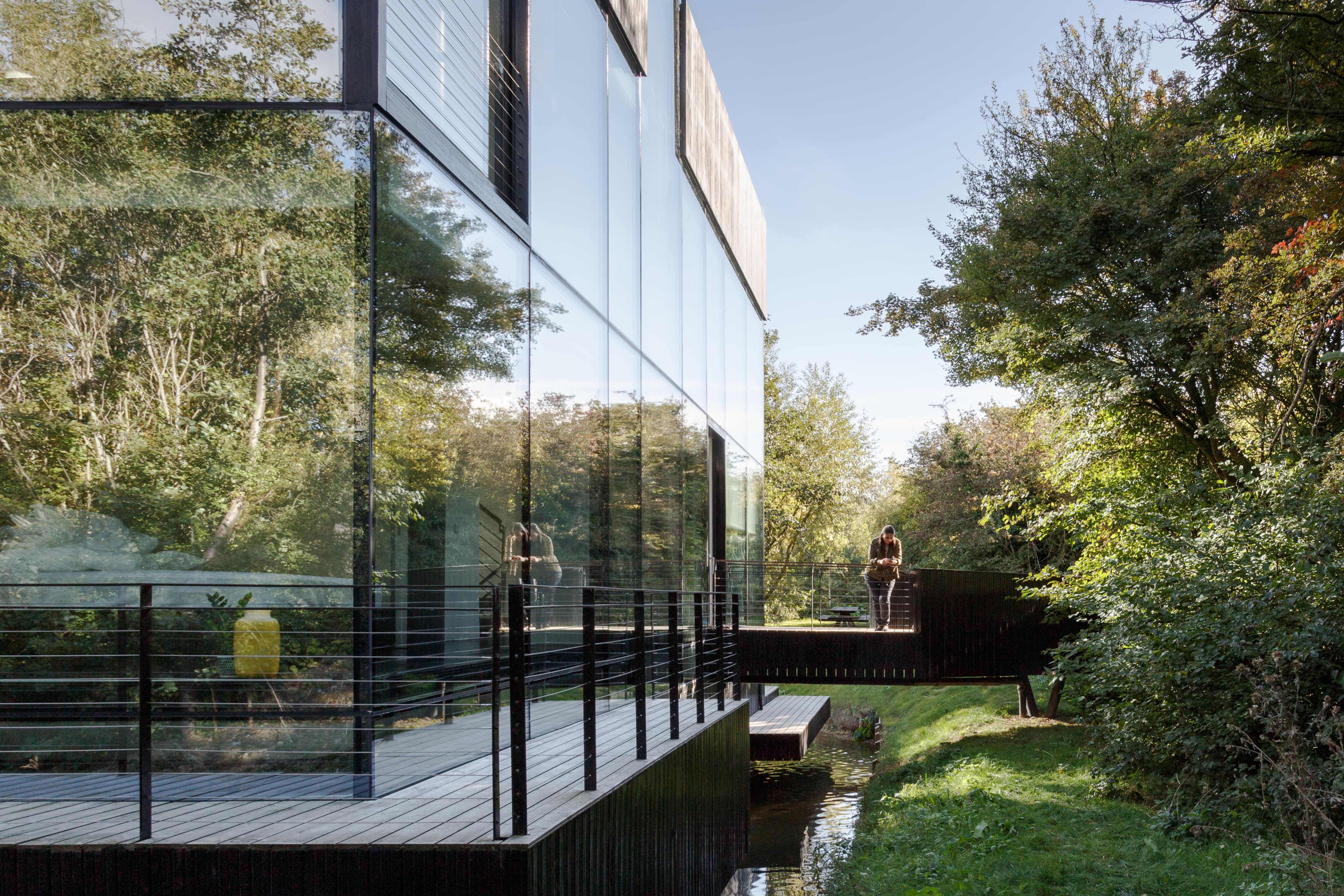
The angle of the bridge was designed so as to preserve the trees on site. Photography: mariashot.photo
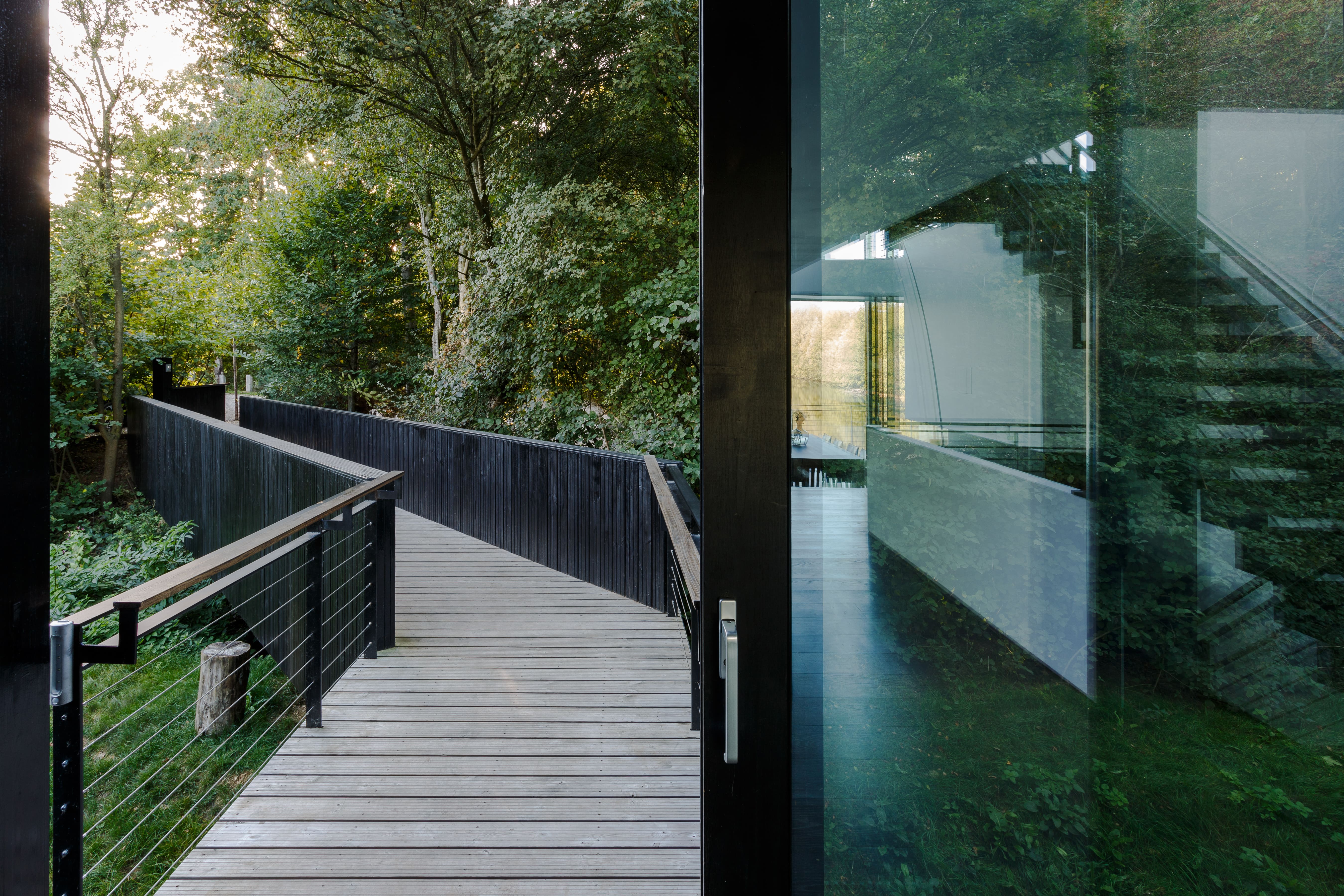
At the same time, such an entrance enhances a sense of privacy. Photography: mariashot.photo
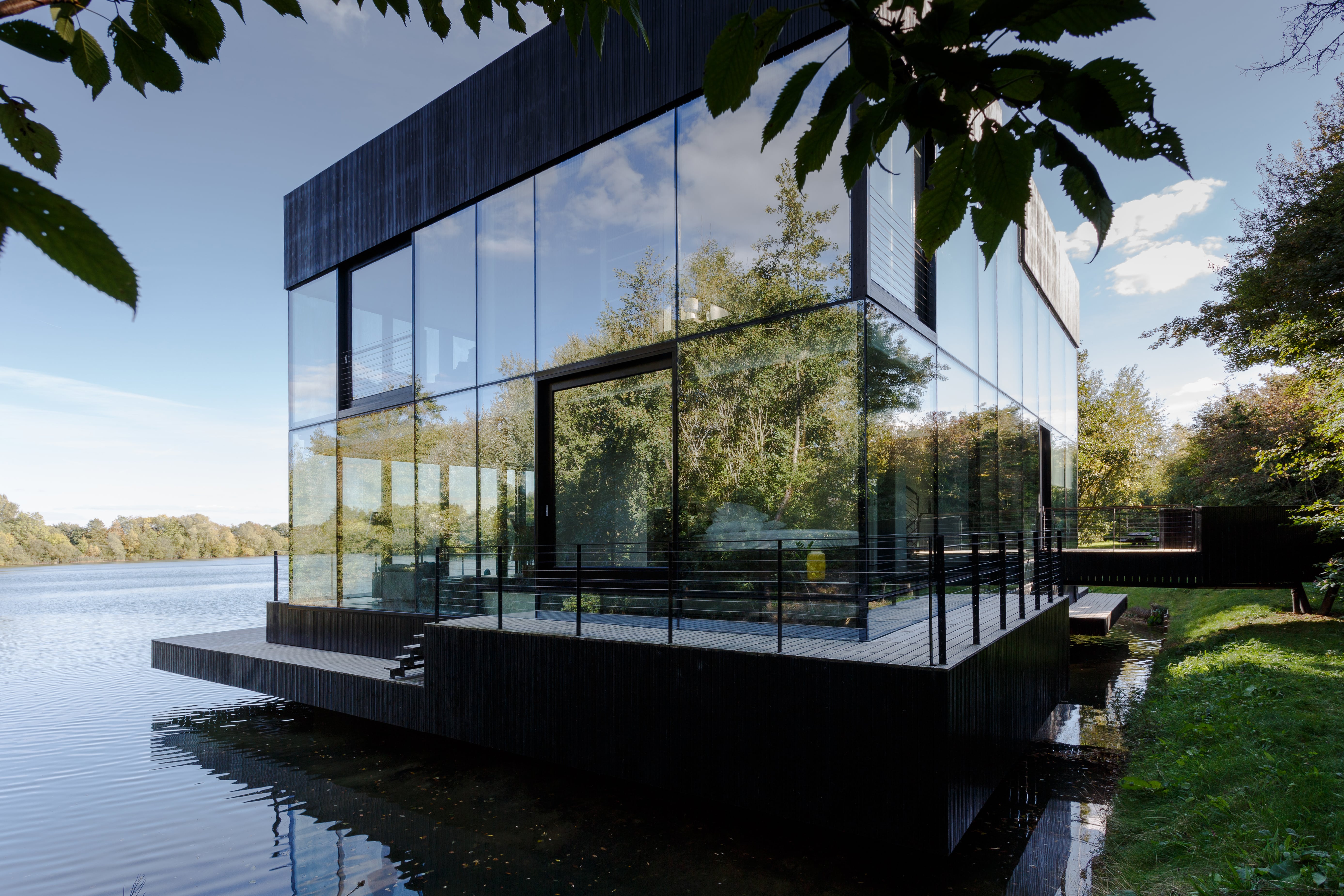
The house ‘combines transparency and sustainability’, explain the architects Photography: mariashot.photo
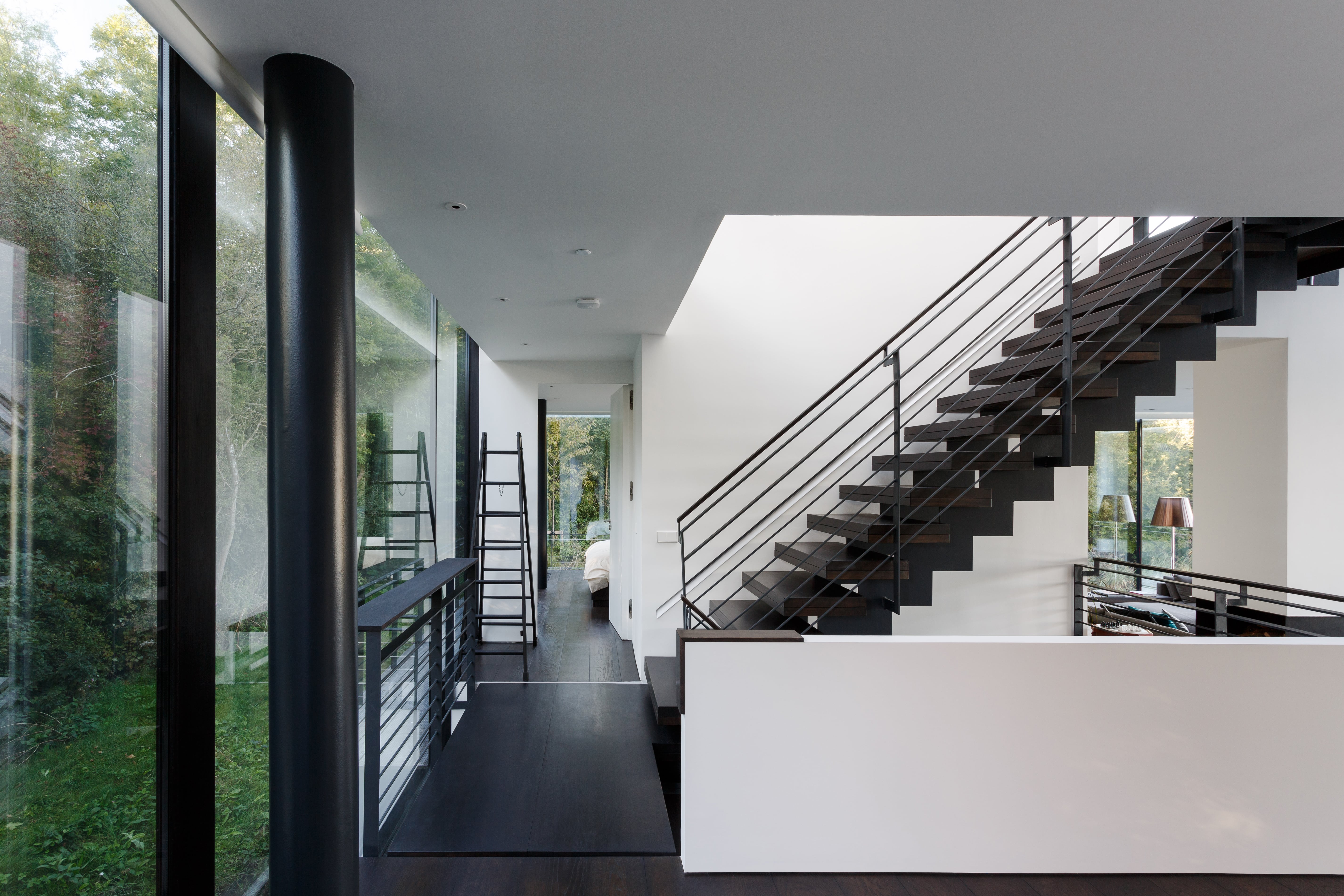
The structure was designed from inside out, for uninterrupted views. Photography: mariashot.photo
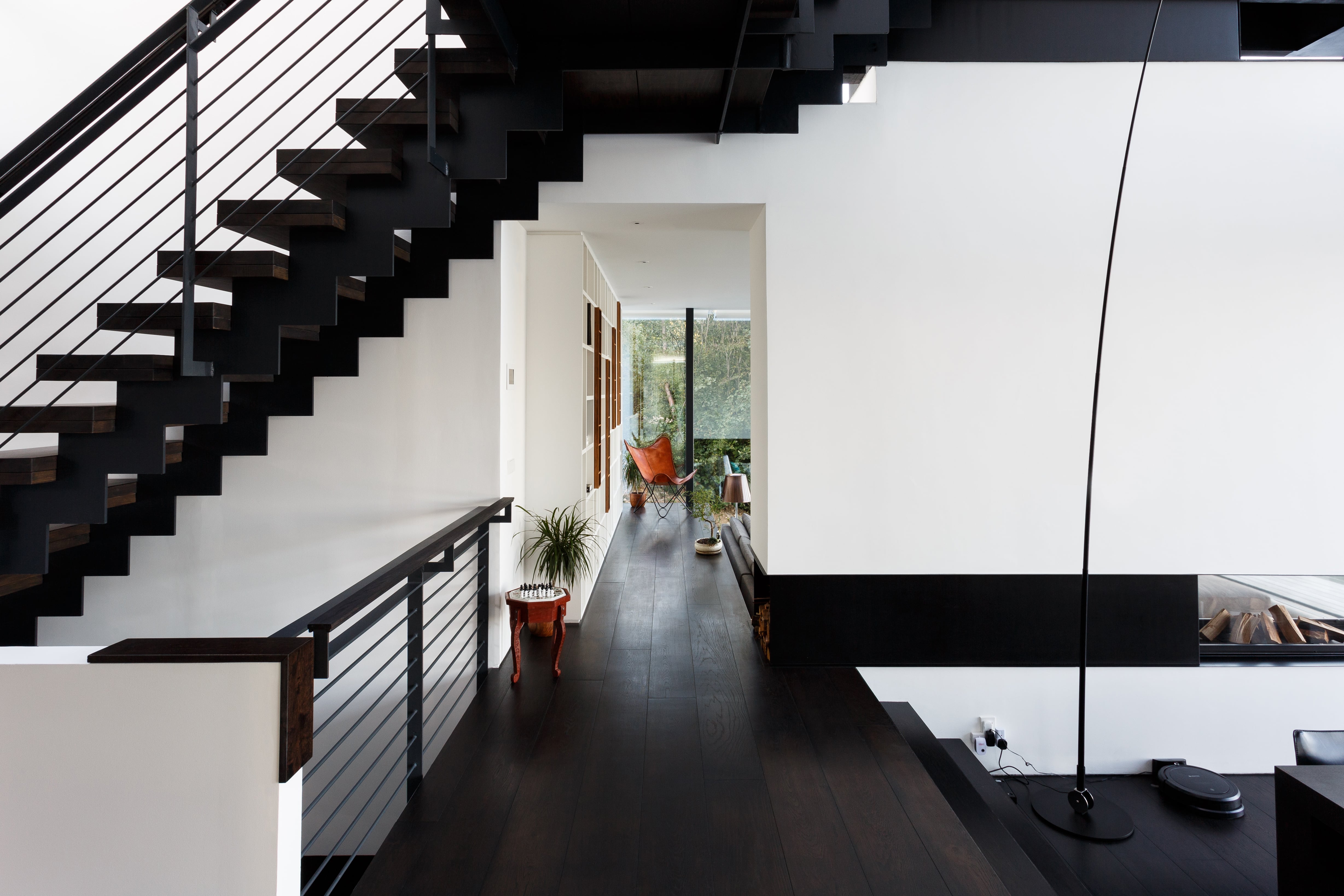
With the interiors, the architects went for a modern, yet timeless design. Photography: mariashot.photo
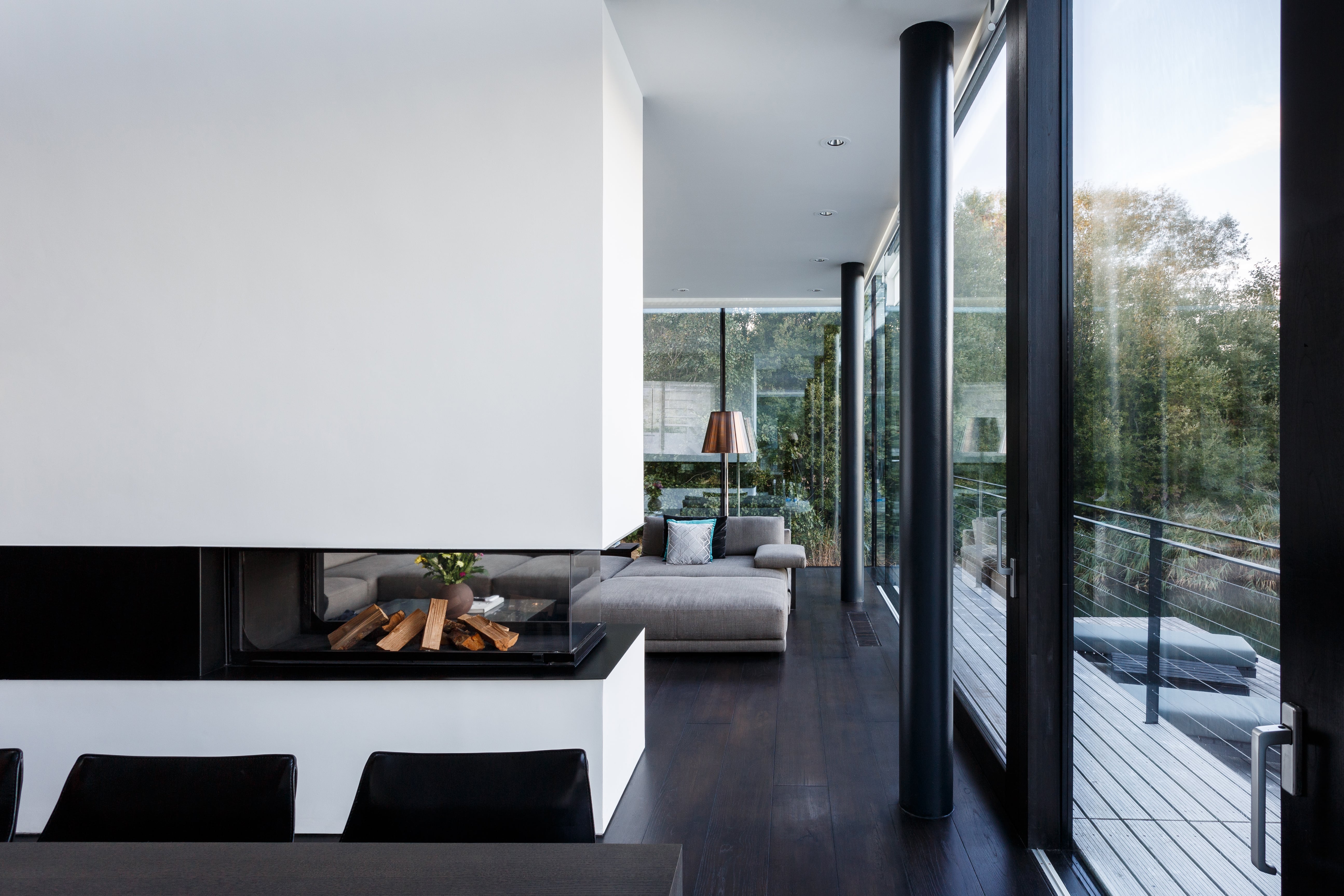
Large openings and corner windows make the residents feel like they are living on water. Photography: mariashot.photo
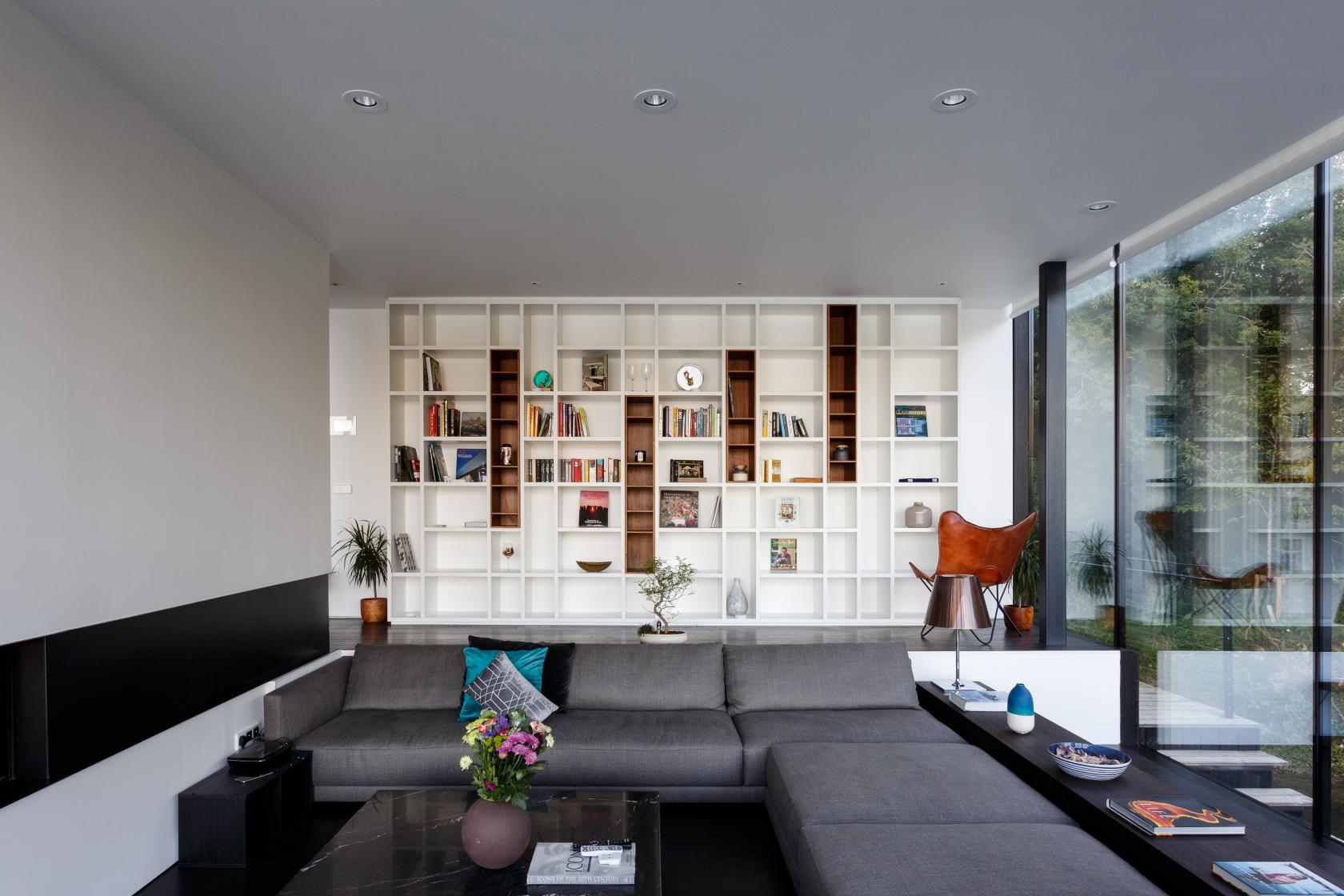
Elements such as shelving, storage and the fireplace help divide and define different areas in the house. Photography: mariashot.photo
INFORMATION
For more information visit the website of Mecanoo
Receive our daily digest of inspiration, escapism and design stories from around the world direct to your inbox.
Ellie Stathaki is the Architecture & Environment Director at Wallpaper*. She trained as an architect at the Aristotle University of Thessaloniki in Greece and studied architectural history at the Bartlett in London. Now an established journalist, she has been a member of the Wallpaper* team since 2006, visiting buildings across the globe and interviewing leading architects such as Tadao Ando and Rem Koolhaas. Ellie has also taken part in judging panels, moderated events, curated shows and contributed in books, such as The Contemporary House (Thames & Hudson, 2018), Glenn Sestig Architecture Diary (2020) and House London (2022).
-
 Usher opens up about breakfast playlists, banana pudding and why a glass tumbler is always on his rider
Usher opens up about breakfast playlists, banana pudding and why a glass tumbler is always on his riderOn the heels of a collaboration with Baccarat, the Grammy-winning singer-songwriter breaks down his entertaining tips. 'Hosting is an expression of how you feel about your guests and also who you are.'
-
 The beauty trends that will define 2026, from ultra-niche fragrances to anti-ageing dental care
The beauty trends that will define 2026, from ultra-niche fragrances to anti-ageing dental careAs we enter the new year, we speak to experts in fragrance, skincare, aesthetics, wellness and more about the trends that will be shaping the way we look
-
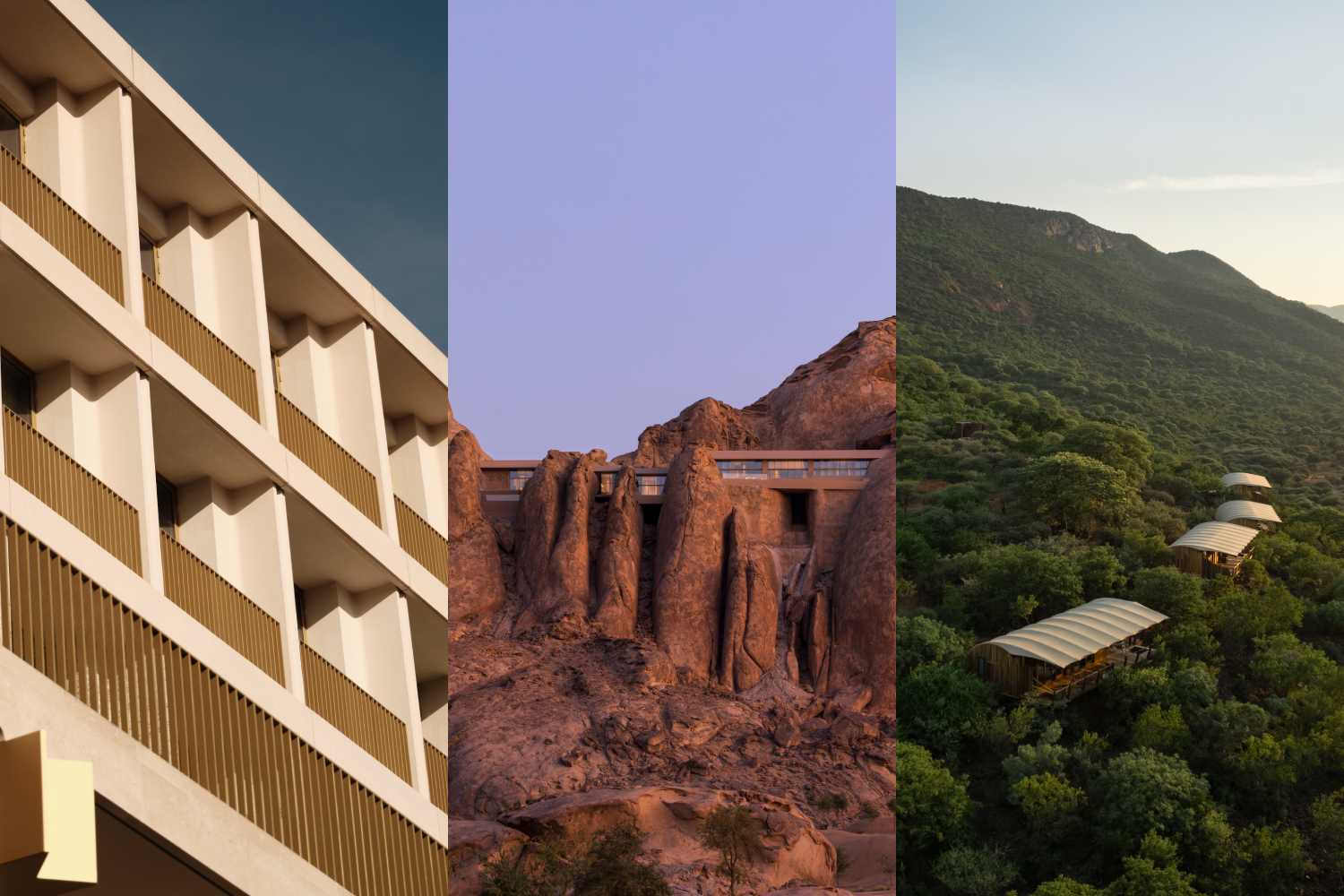 The most stylish hotel debuts of 2025
The most stylish hotel debuts of 2025A Wallpaper* edit of this year’s defining hotel openings. Design-led stays to shape your next escape
-
 A compact Scottish home is a 'sunny place,' nestled into its thriving orchard setting
A compact Scottish home is a 'sunny place,' nestled into its thriving orchard settingGrianan (Gaelic for 'sunny place') is a single-storey Scottish home by Cameron Webster Architects set in rural Stirlingshire
-
 Porthmadog House mines the rich seam of Wales’ industrial past at the Dwyryd estuary
Porthmadog House mines the rich seam of Wales’ industrial past at the Dwyryd estuaryStröm Architects’ Porthmadog House, a slate and Corten steel seaside retreat in north Wales, reinterprets the area’s mining and ironworking heritage
-
 Arbour House is a north London home that lies low but punches high
Arbour House is a north London home that lies low but punches highArbour House by Andrei Saltykov is a low-lying Crouch End home with a striking roof structure that sets it apart
-
 A former agricultural building is transformed into a minimal rural home by Bindloss Dawes
A former agricultural building is transformed into a minimal rural home by Bindloss DawesZero-carbon design meets adaptive re-use in the Tractor Shed, a stripped-back house in a country village by Somerset architects Bindloss Dawes
-
 RIBA House of the Year 2025 is a ‘rare mixture of sensitivity and boldness’
RIBA House of the Year 2025 is a ‘rare mixture of sensitivity and boldness’Topping the list of seven shortlisted homes, Izat Arundell’s Hebridean self-build – named Caochan na Creige – is announced as the RIBA House of the Year 2025
-
 In addition to brutalist buildings, Alison Smithson designed some of the most creative Christmas cards we've seen
In addition to brutalist buildings, Alison Smithson designed some of the most creative Christmas cards we've seenThe architect’s collection of season’s greetings is on show at the Roca London Gallery, just in time for the holidays
-
 In South Wales, a remote coastal farmhouse flaunts its modern revamp, primed for hosting
In South Wales, a remote coastal farmhouse flaunts its modern revamp, primed for hostingA farmhouse perched on the Gower Peninsula, Delfyd Farm reveals its ground-floor refresh by architecture studio Rural Office, which created a cosy home with breathtaking views
-
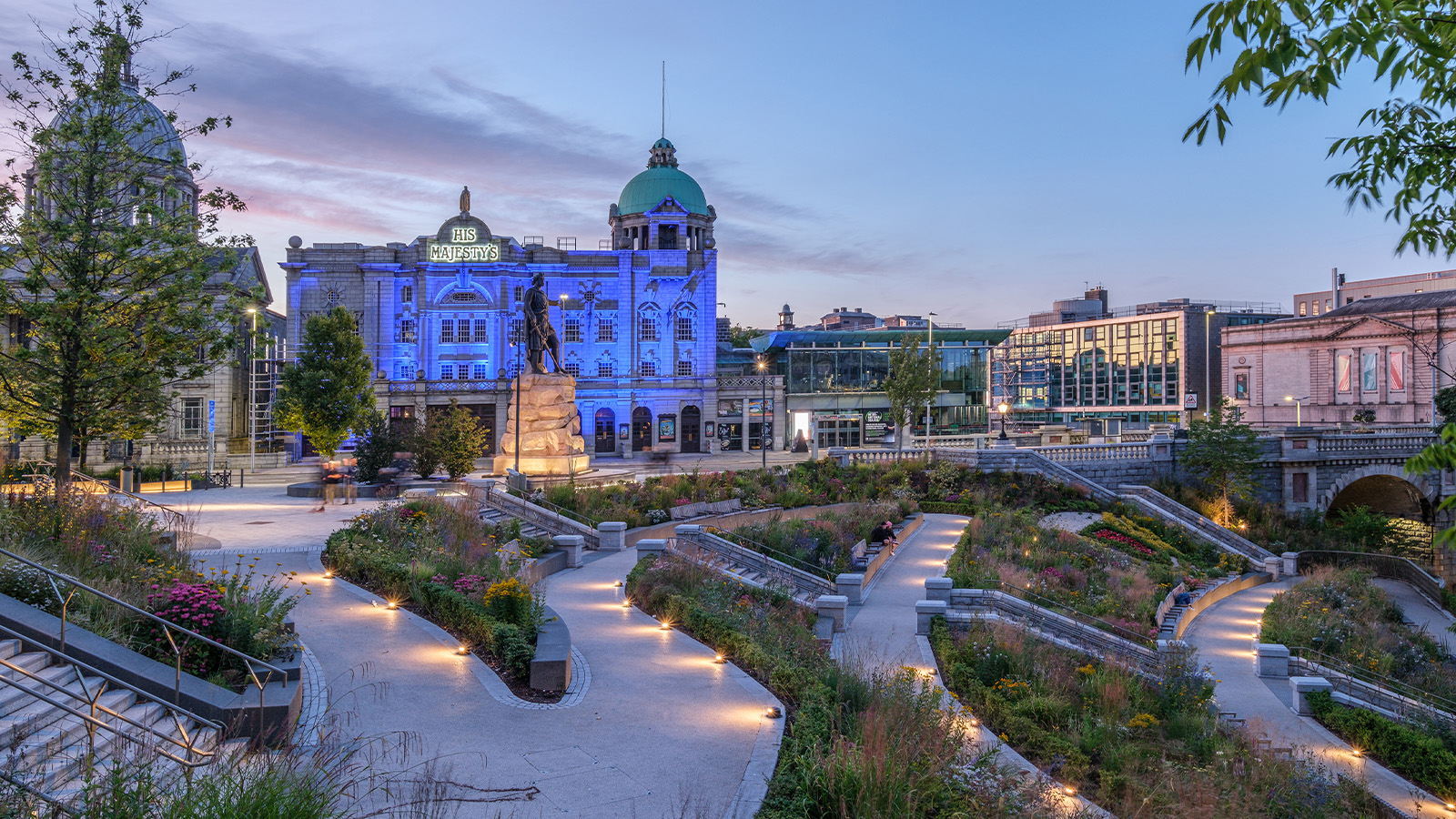 A revived public space in Aberdeen is named Scotland’s building of the year
A revived public space in Aberdeen is named Scotland’s building of the yearAberdeen's Union Terrace Gardens by Stallan-Brand Architecture + Design and LDA Design wins the 2025 Andrew Doolan Best Building in Scotland Award