BIG’s Glasir Tórshavn College is the Faroe Islands’ latest architectural offering

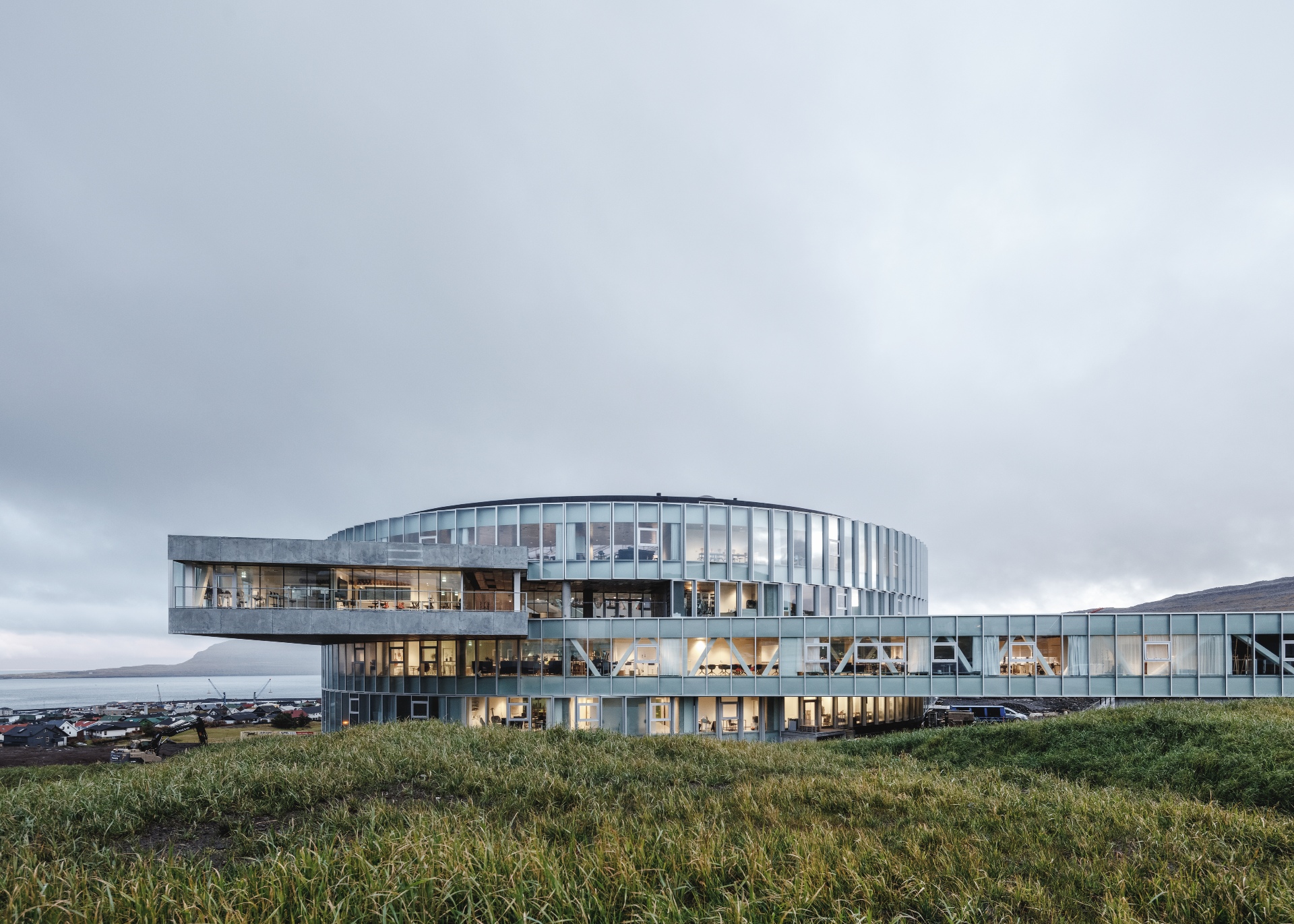
The picturesque landscape of the Faroe Islands has just received a new architectural addition in the shape of the Glasir Tórshavn College by Copenhagen based international architecture firm BIG. The building is designed to combine context and strong, sculptural, modern design.
The new structure is essentially a complex of different functions, comprising within a single, coherent design the Faroe Islands Gymnasium, Tórshavn Technical College and the Business College of Faroe Islands – effectively becoming home for a over 1,750 students, teachers and staff. Sitting on the edges of the island's capital of Tórshavn, the Glasir (as it's more informally, locally known) balances an urban scale with a certain lightness of touch, and views of the sea and greenery beyond the city, which connect it to its context.
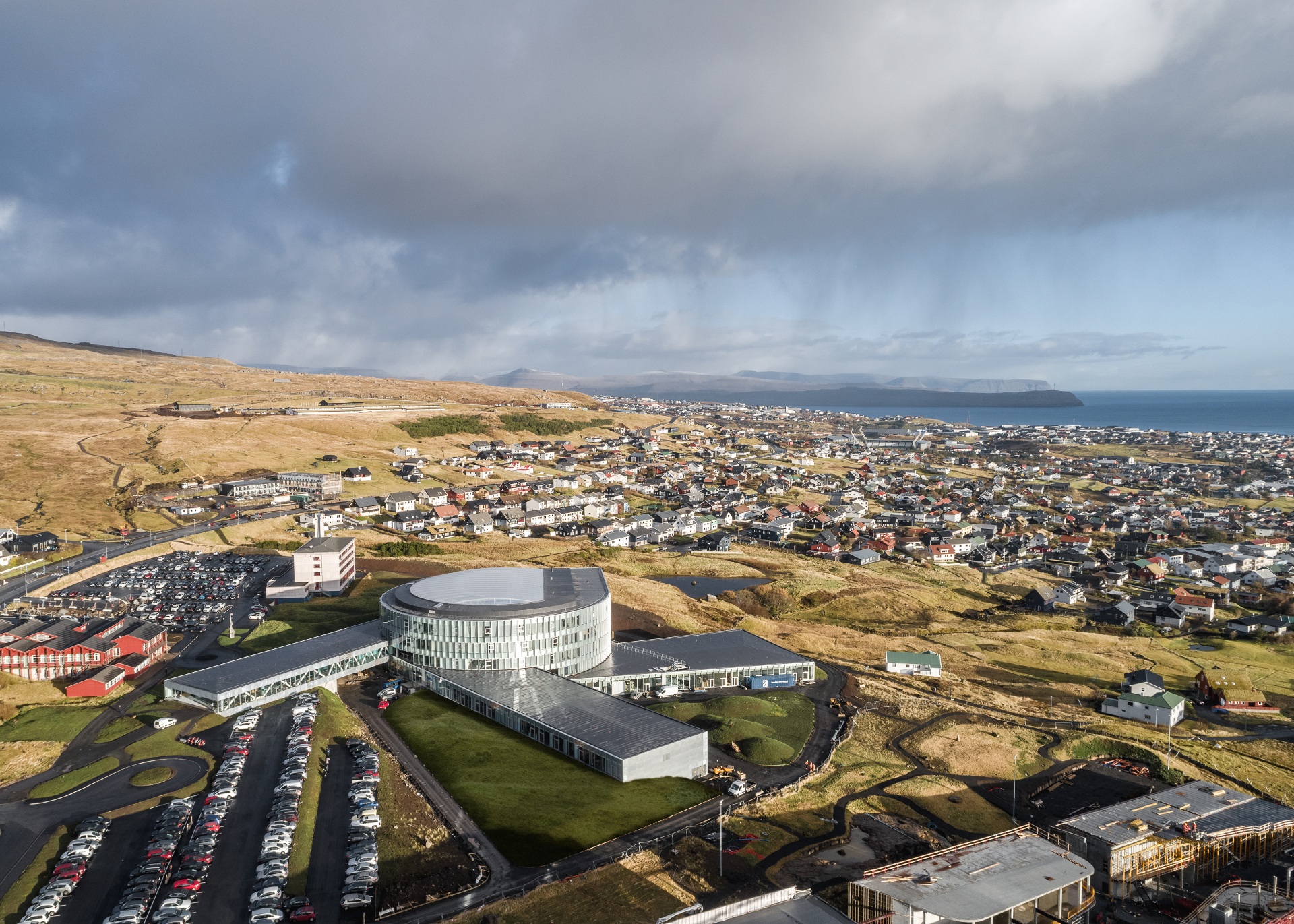
The scheme sits next to the capital of Tórshavn, the sea and the island's green nature.
Since the scheme mixes many different uses, functionality and a clever internal arrangement were key to the design. BIG opted for a structure that is ‘organised like a vortex', explain the architects, with five levels planned around a central courtyard. There's ‘one [level] for each of the three institutions, one for food and faculty, and one for physical exercise and gatherings', the team adds. The circular void at the heart of the building is a stepped, architectural landscape that mirrors the natural one outside, and allows space for meeting, relaxing and socialising for students and staff.
Connections to the outdoors were equally important for the team, so the external materials chosen – glass and aluminium – were picked for their lightness and transparency, allowing for the views and setting to take centre stage. All areas of the building open up to the surroundings, with the top levels, in particular, cantilevering out towards the mountainous scenery. Adding to this balance is the complex's rooftop, which is planted with grass that will grow to eventually ‘allow the education center to disappear into the Faroese landscape'.
‘Inspired by the dramatic Faroese topography, Glasir is designed like a landscape for learning: the central space of the school is conceived as a topographical interpretation of the natural landscape — a continuous terraced terrain with steps and staircases that connect across several levels and merge the multistory building into a single entity', says BIG founder and creative director Bjarke Ingels.
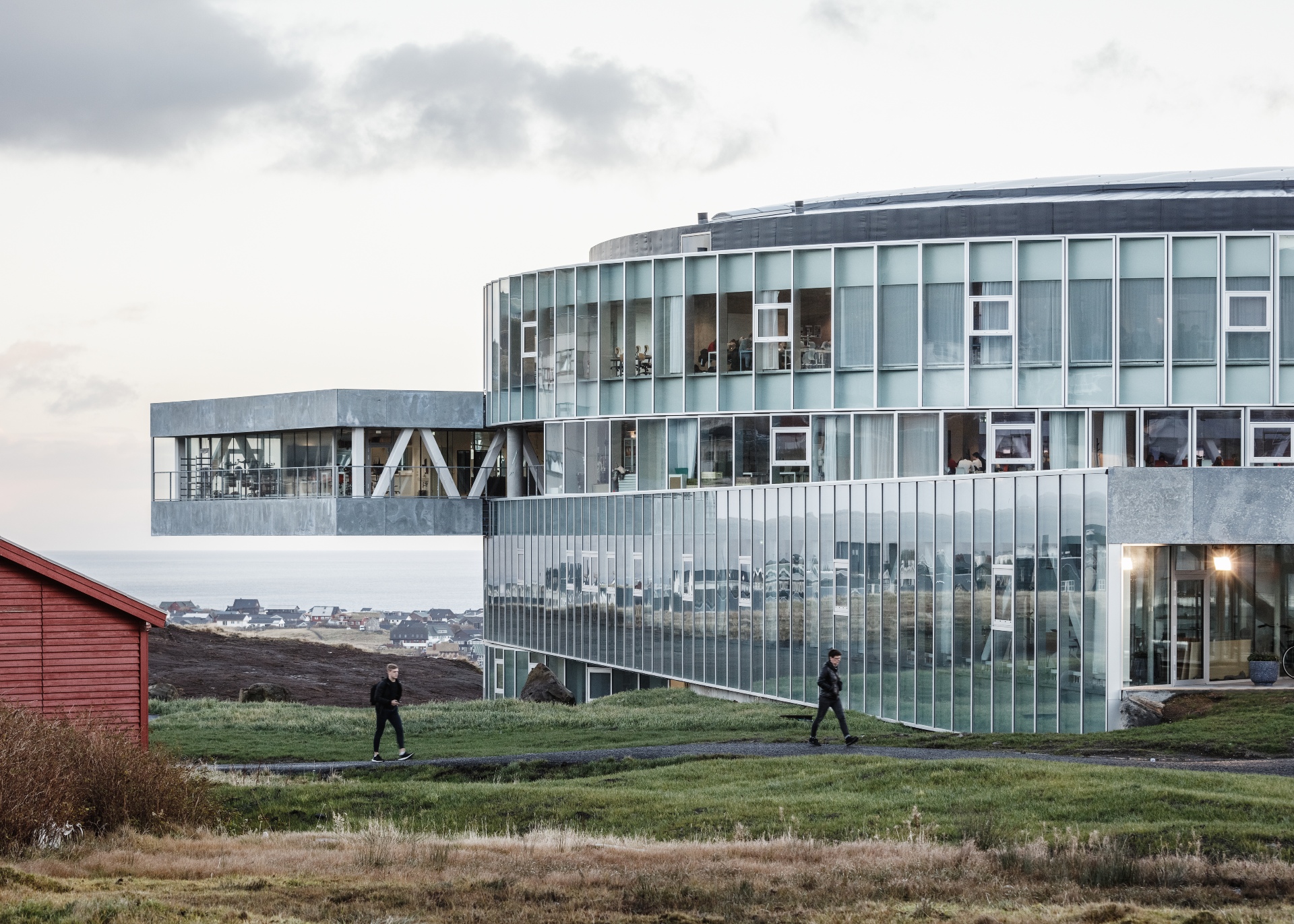
The project combines the Faroe Islands Gymnasium, Tórshavn Technical College and the Business College of Faroe Islands.

The circular courtyard becomes a place for meeting and socialising.
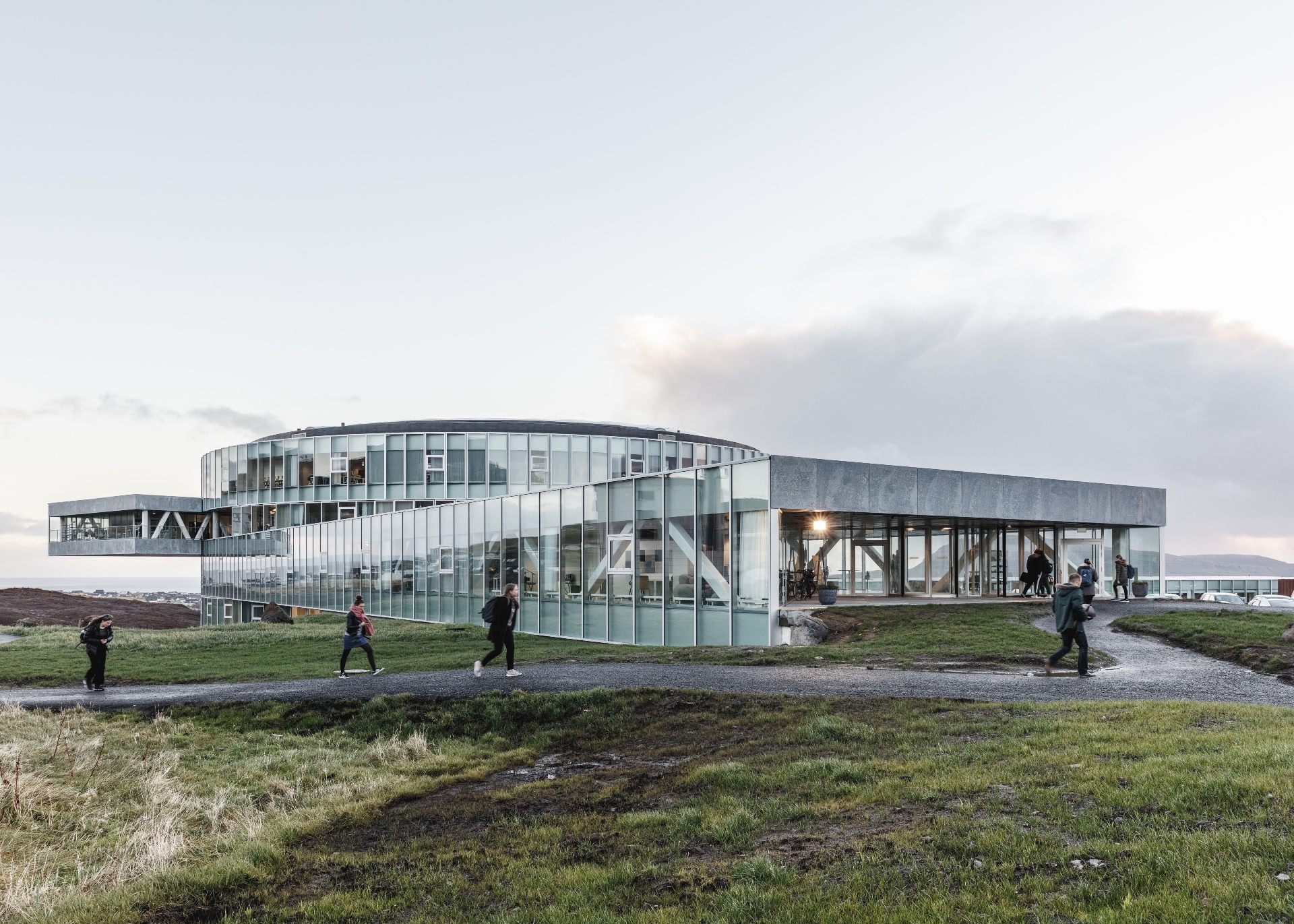
The large scale education facility will be home to some 1,750 students, teachers and staff.
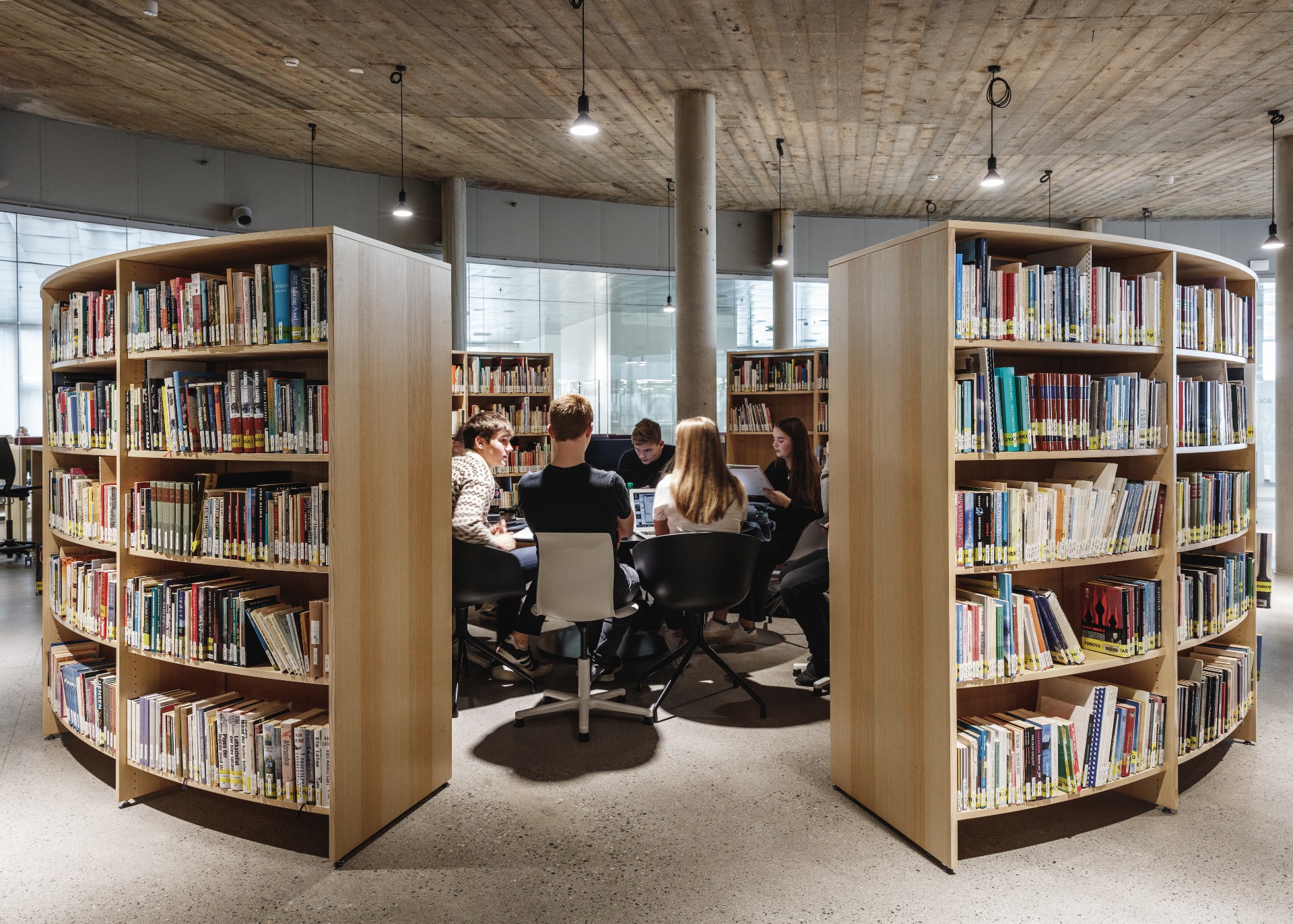
The interior material selection is simple, featuring mostly stone, cast concrete and wood.
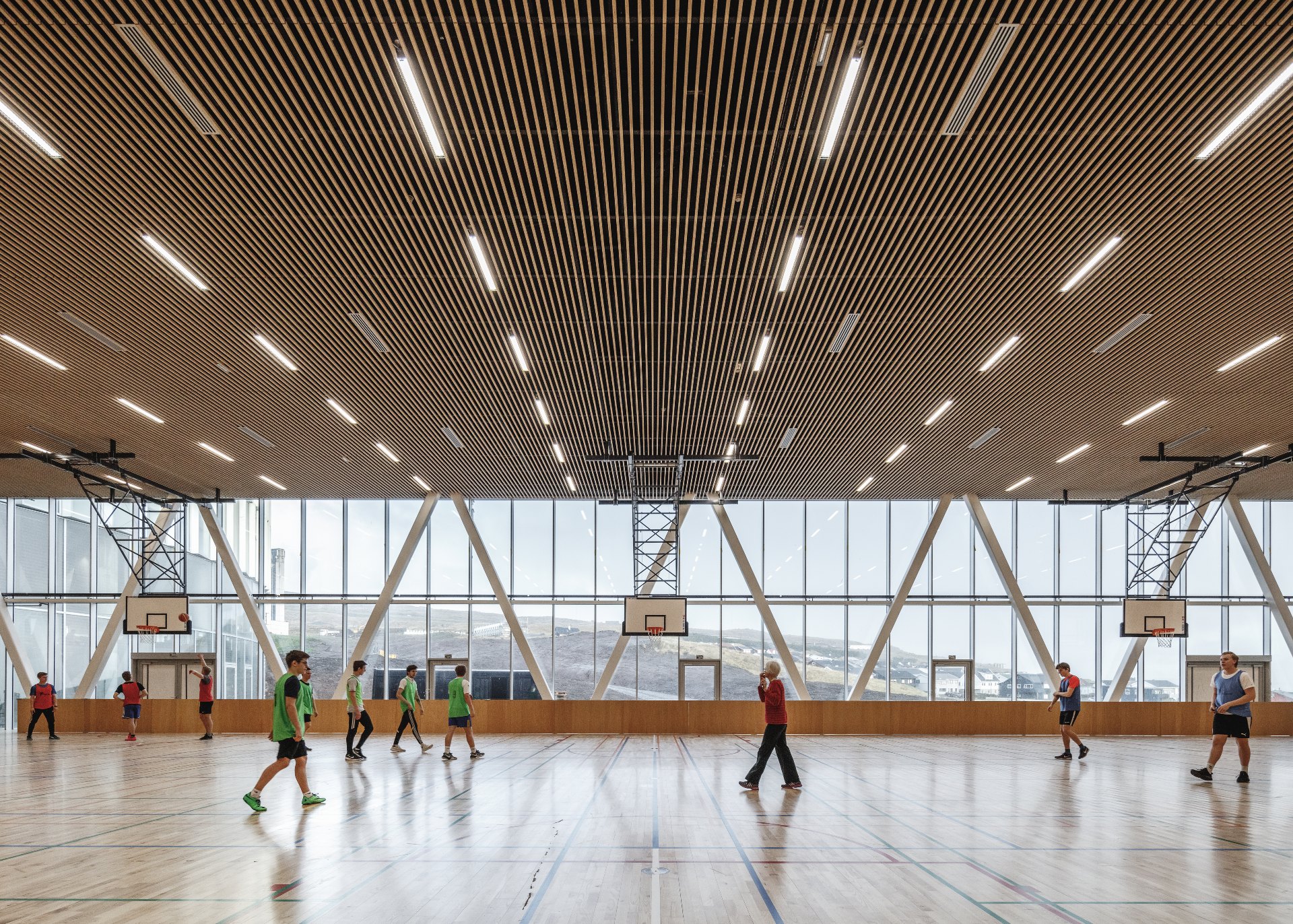
Glass and aluminium on the exterior help the building remain discreet and blend with the landscape.
INFORMATION
For more information visit the BIG website
Receive our daily digest of inspiration, escapism and design stories from around the world direct to your inbox.
Ellie Stathaki is the Architecture & Environment Director at Wallpaper*. She trained as an architect at the Aristotle University of Thessaloniki in Greece and studied architectural history at the Bartlett in London. Now an established journalist, she has been a member of the Wallpaper* team since 2006, visiting buildings across the globe and interviewing leading architects such as Tadao Ando and Rem Koolhaas. Ellie has also taken part in judging panels, moderated events, curated shows and contributed in books, such as The Contemporary House (Thames & Hudson, 2018), Glenn Sestig Architecture Diary (2020) and House London (2022).
