Herbert W Burns’ Gillman Residence renovated in Palm Springs
A Palm Springs house designed by architect Herbert W Burns has been brought back to life, with plenty of contemporary improvements. ‘This house can truly be considered a brand new home with Herbert Burns’ bones’ say the designer-developer duo behind the comprehensive restoration and renovation
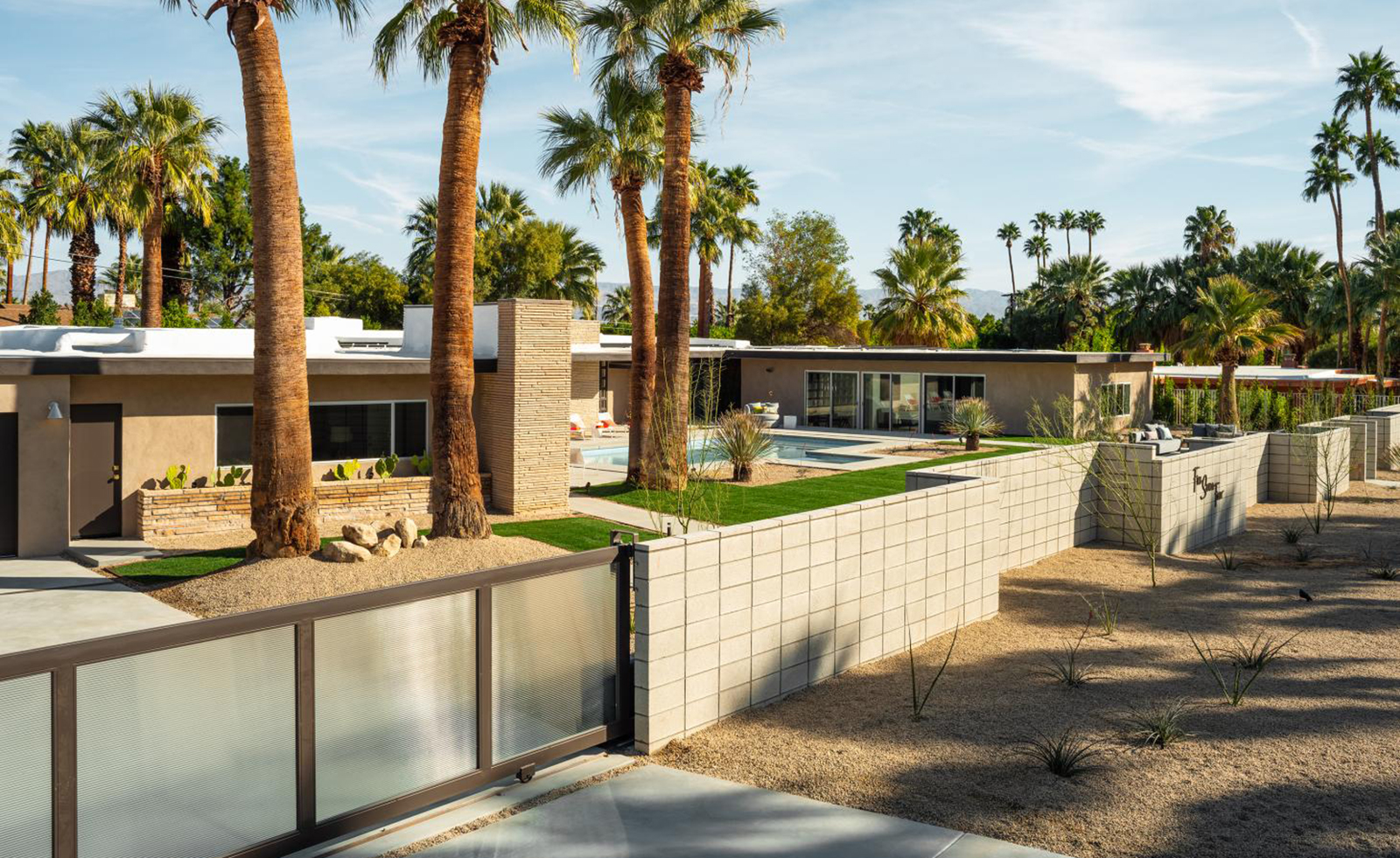
Receive our daily digest of inspiration, escapism and design stories from around the world direct to your inbox.
You are now subscribed
Your newsletter sign-up was successful
Want to add more newsletters?
Dynamic duo Jackie Thomas and DeAnn McCoy are behind the renovation of Herbert W Burns' Gillman Residence in Palm Springs originally built in 1948. The house, which was inspired by the architecture of Frank Lloyd Wright, has been brought back to life with careful attention to historical details and new interiors that reflect a contemporary approach to mid-century modern design.
The pair started developing and designing in 2005, when they bought a property in the Canyon View Estates designed by Palmer & Krisel. In 2010, they made their passion for mid-century modern architecture official and moved to Palm Springs to formally set up Thomboy Properties, Inc. with a philosophy to 'respect the beauty and simplicity of design from the past and re-imagine it for the way people live today'.
Their latest re-imagination is the Gillman Residence, a house that was sitting neglected prior to their intervention, but was a hit when it was first built. The house was referred to as a ‘sophisticated sun seeker’ in the January 1951 issue of the Los Angeles Times Home Magazine. It was total fate that Thomboy Inc. found the property after a tip-off from a local realtor, and they made an offer after 30 minutes of seeing it.
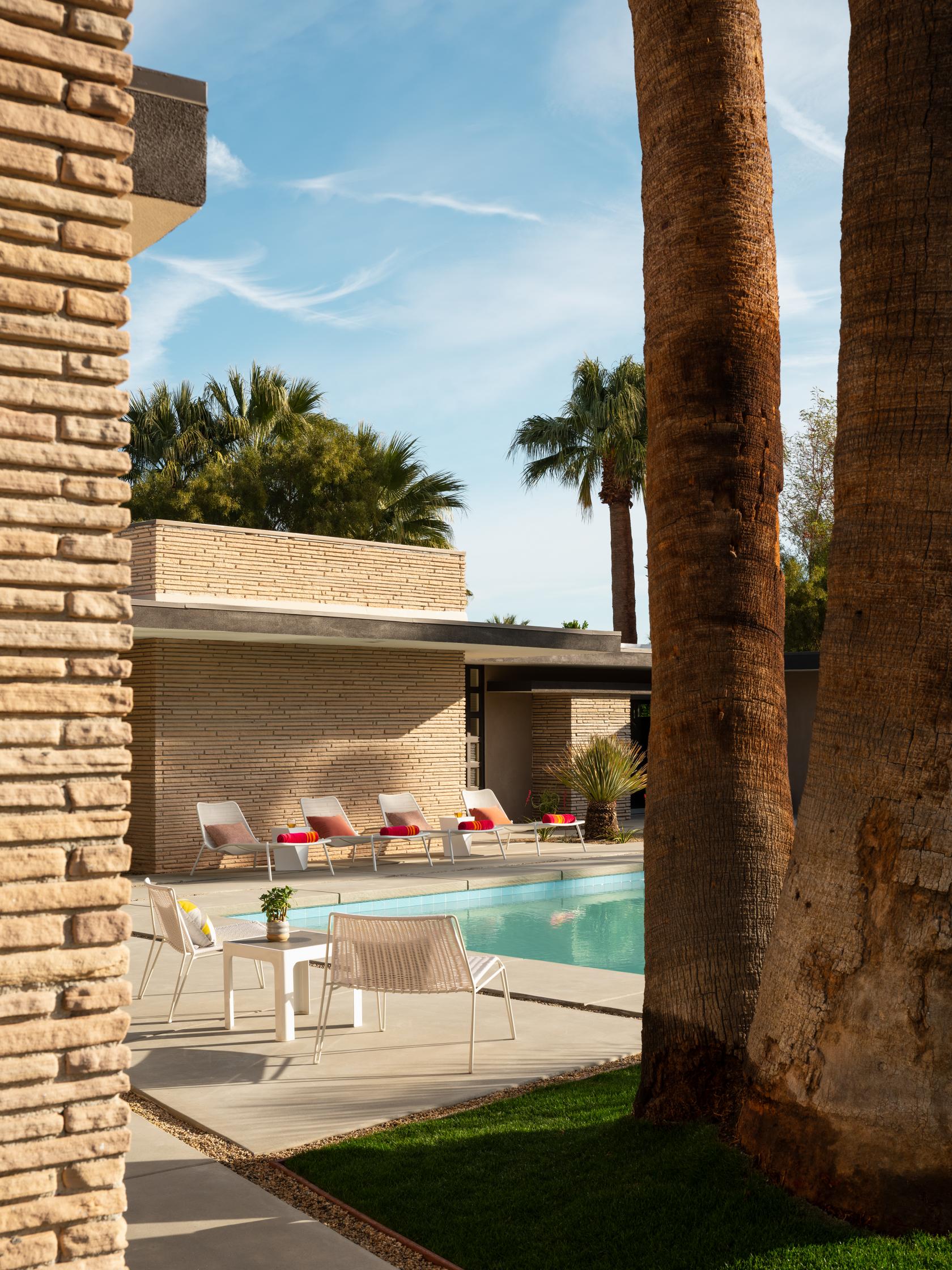
Located in the neighbourhood of Little Tuscany, the 4,700 sq ft, three bedroom house, which also features a two bedroom guesthouse and a rectangular pool, is like a small complex sprawled across its half-acre lot. With its flat roofs, cantilevering overhangs and horizontal lines, the house design was inspired by the architecture of Frank Lloyd Wright and Le Corbusier in the Late Moderne style.
Like many desert modern houses, the Gillman Residence responded to the landscape by reflecting the natural colours of the desert through screens, grids of ribbed obscure glass and planters of Arizona sandstone. The lines betweeen indoor and outdoor living were blurred with Burns' trademark Santa Fe block brick that runs from the exterior wall into the heart of the house. Wide overhangs extend over the immediate outdoor space creating shade from the sun. Many of these elements were restored by Thomboy Inc. with the assistance of Steven Keylon, Burns’ architectural historian, after they had been removed by previous owners.
While the original house design was respected, the renovation has been comprehensive. ‘This house can truly be considered a brand new home with Herbert Burns’ bones. Every single surface has been touched, from all new electrical, plumbing, HVAC, windows, roof, and poured terrazzo floors, the landscape, you name it, we touched it,’ says Thomas.
For Thomas and McCoy, the project was a learning curve in understanding the differences between restoration and renovation, while, as developers, always thinking about the end sale. ‘We would say the delicate dance of restoring the house to its original grandeur while balancing the expectations of today’s buyers was constantly in the forefront of our minds,’ says Thomas.
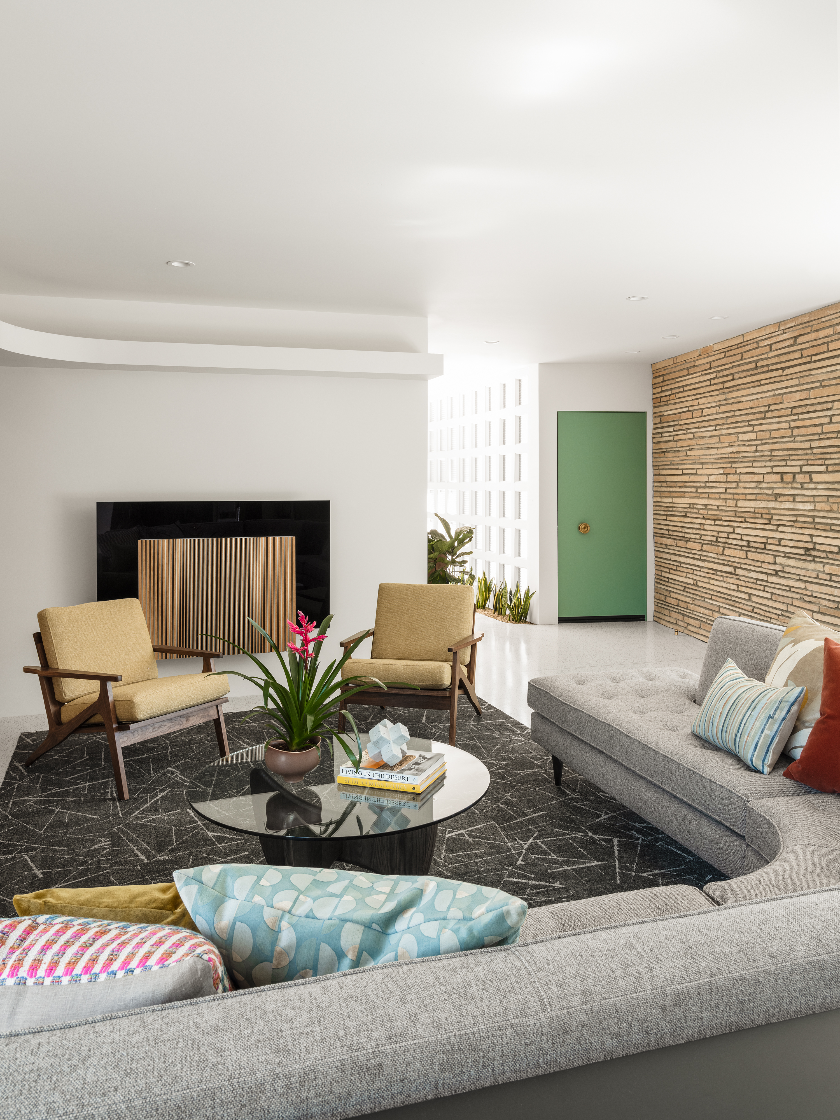

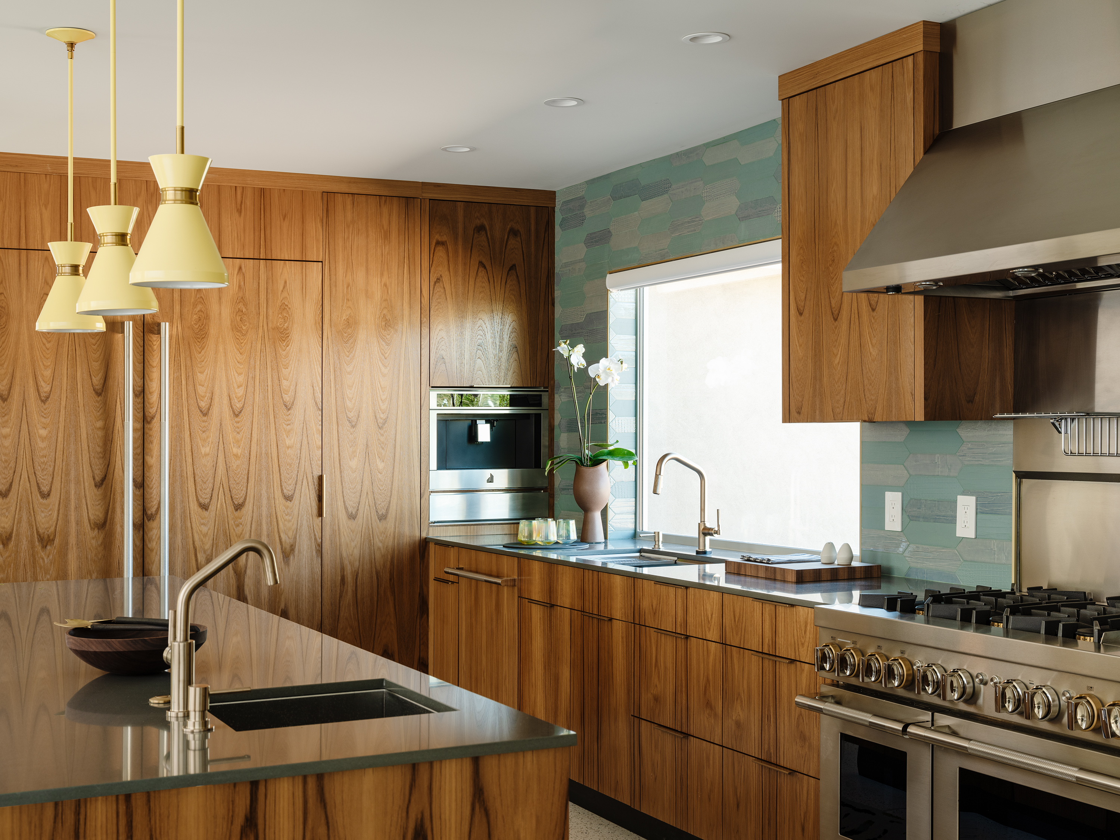
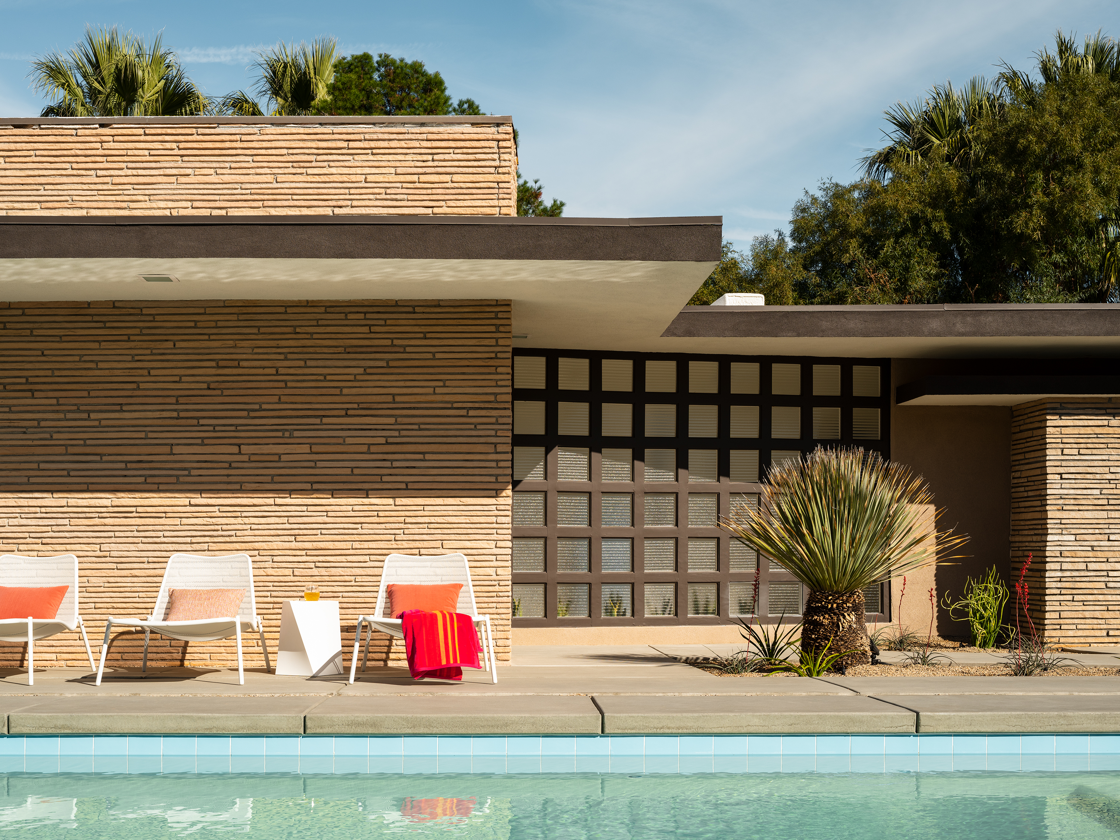
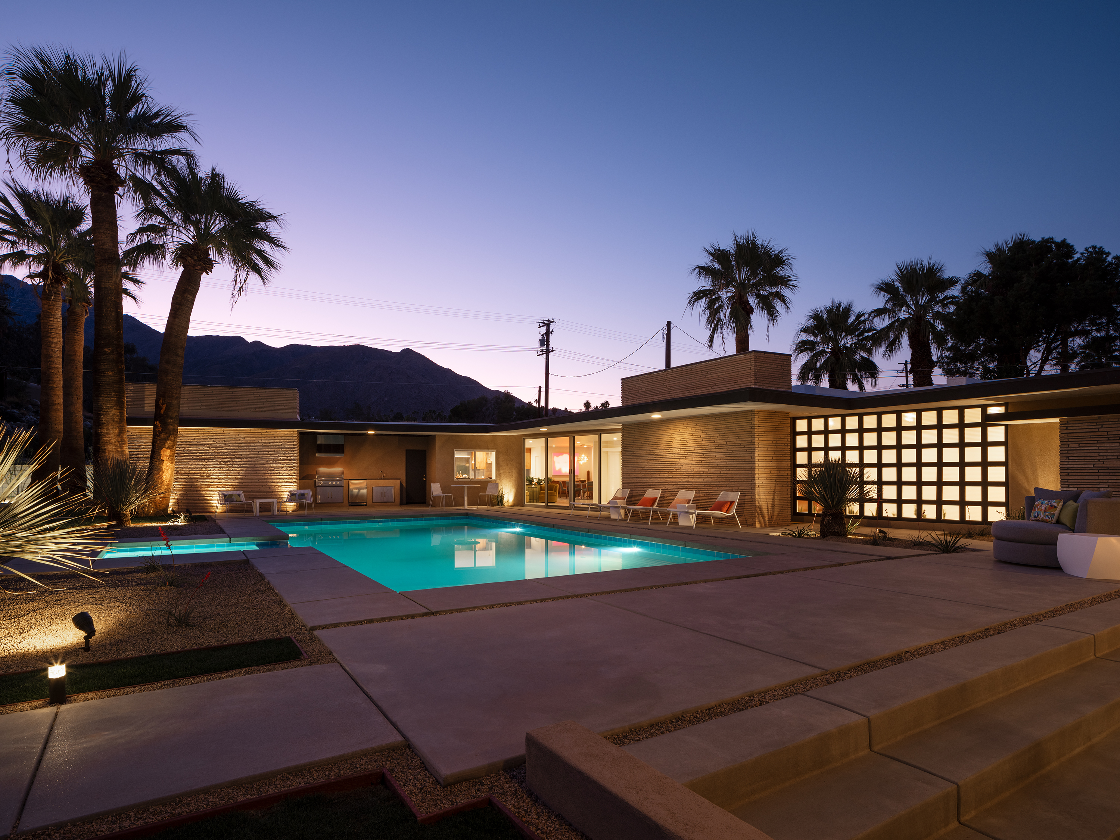
INFORMATION
Receive our daily digest of inspiration, escapism and design stories from around the world direct to your inbox.
The restoration of house was supported by Ferguson, JennAir, Brizo, Dunn-Edwards, Corian Design, Room & Board, Hunter Douglas, FLOR and Bang & Olufsen
Harriet Thorpe is a writer, journalist and editor covering architecture, design and culture, with particular interest in sustainability, 20th-century architecture and community. After studying History of Art at the School of Oriental and African Studies (SOAS) and Journalism at City University in London, she developed her interest in architecture working at Wallpaper* magazine and today contributes to Wallpaper*, The World of Interiors and Icon magazine, amongst other titles. She is author of The Sustainable City (2022, Hoxton Mini Press), a book about sustainable architecture in London, and the Modern Cambridge Map (2023, Blue Crow Media), a map of 20th-century architecture in Cambridge, the city where she grew up.