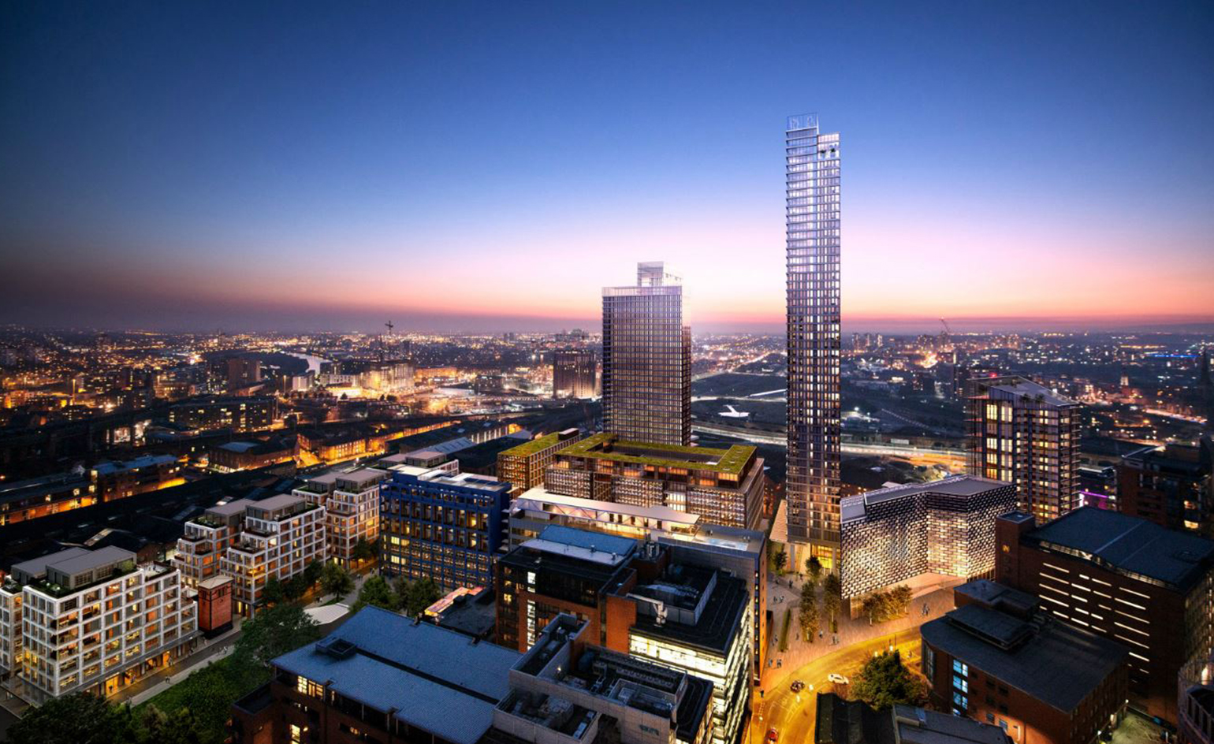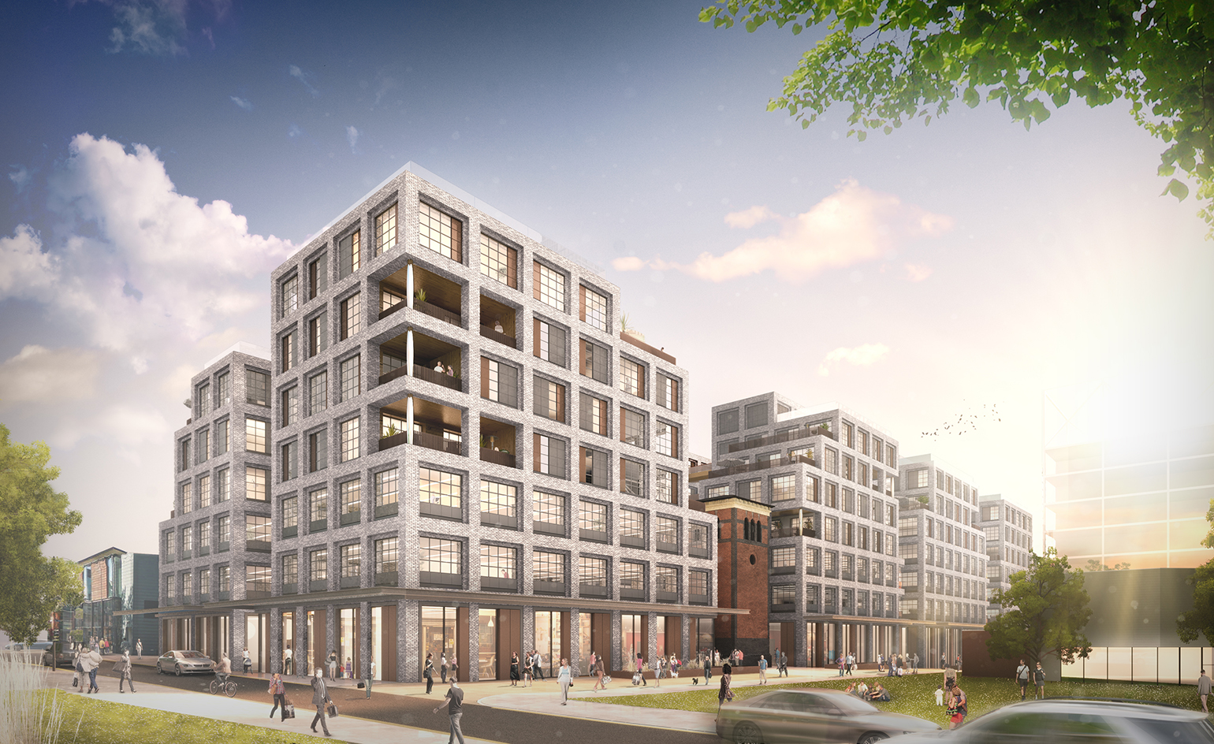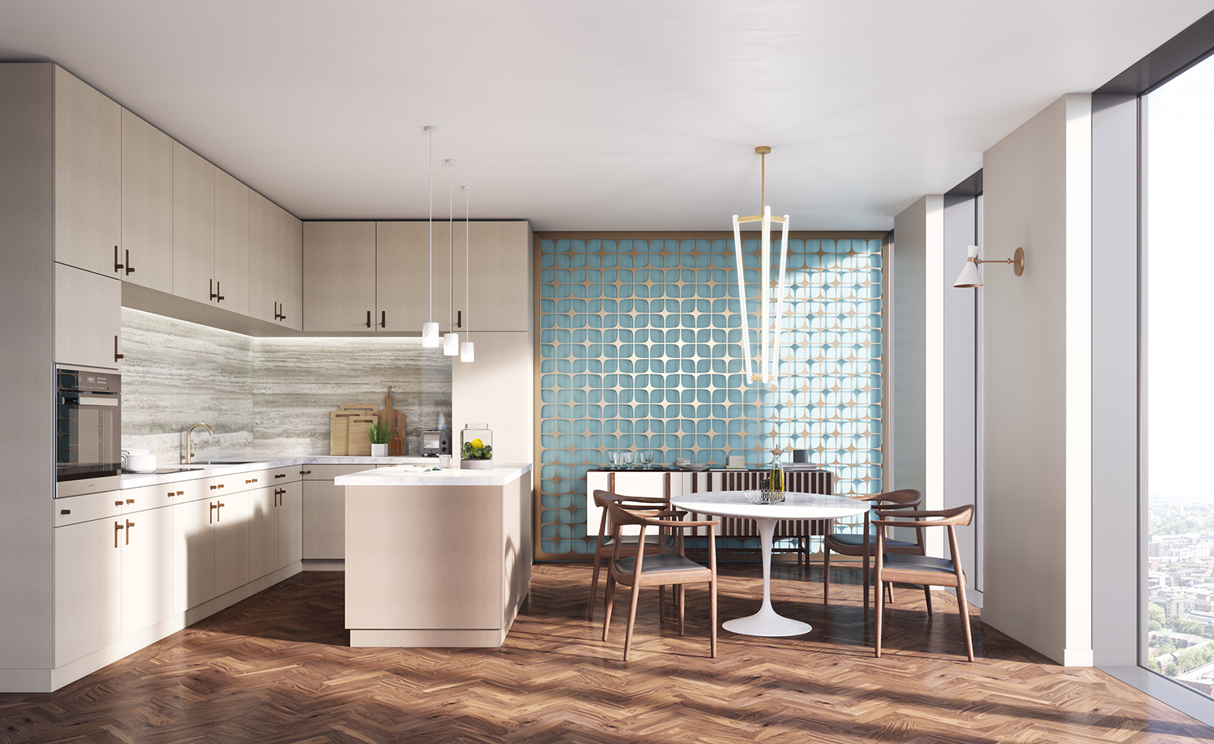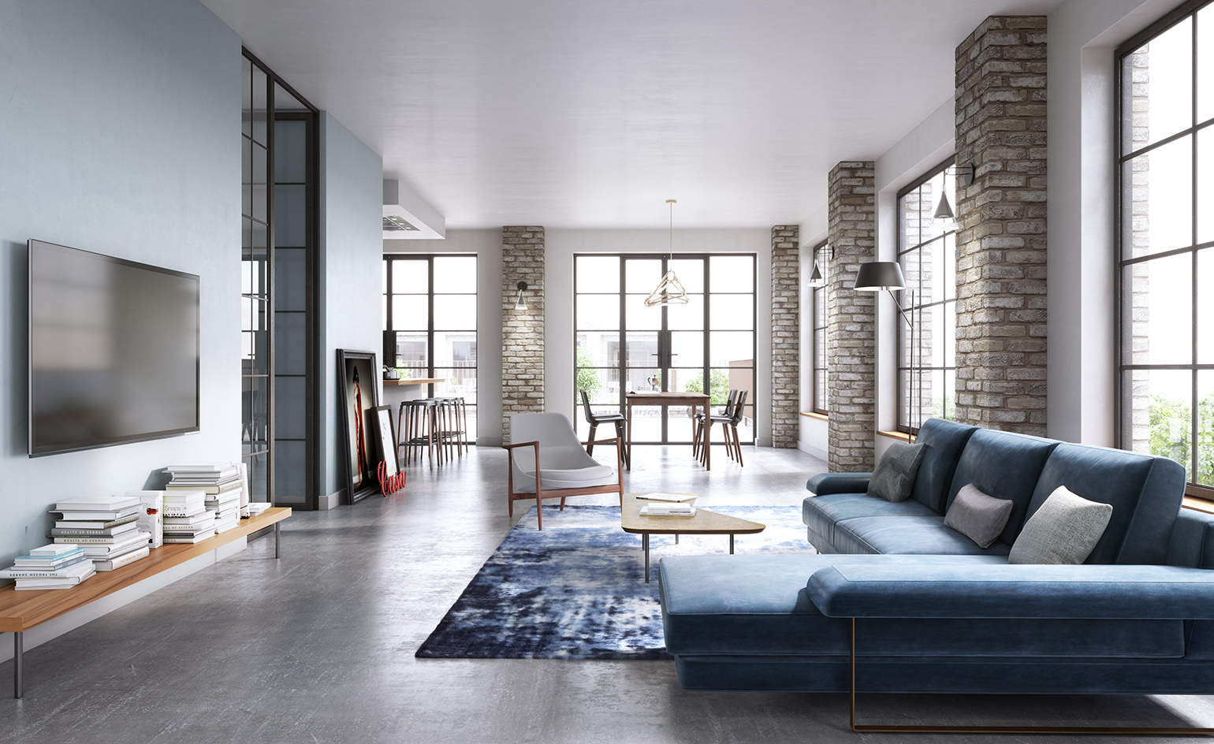New beginnings: the neighbourhood of St John’s is born in Manchester


Receive our daily digest of inspiration, escapism and design stories from around the world direct to your inbox.
You are now subscribed
Your newsletter sign-up was successful
Want to add more newsletters?

Daily (Mon-Sun)
Daily Digest
Sign up for global news and reviews, a Wallpaper* take on architecture, design, art & culture, fashion & beauty, travel, tech, watches & jewellery and more.

Monthly, coming soon
The Rundown
A design-minded take on the world of style from Wallpaper* fashion features editor Jack Moss, from global runway shows to insider news and emerging trends.

Monthly, coming soon
The Design File
A closer look at the people and places shaping design, from inspiring interiors to exceptional products, in an expert edit by Wallpaper* global design director Hugo Macdonald.
A brand new neighbourhood has been in the making in Manchester on the former site of the Granada TV headquarters, courtesy of award winning developers Allied London and Manchester City Council. St John’s will span residential and commercial buildings, as well as plenty of public realm and green spaces in a masterplan designed by Simpson Haugh and Partners. Hotels, art and leisure are also planned to be incorporated in this ambitious scheme, set to be completed by 2019.
Geraghty Taylor Architects has been working on the interiors and the firm has just revealed its designs for the first two residential areas within St John's. Named South Village and St John’s Place Tower (and also known as ‘Village and Sky’, explains the developer), these two communities have been designed with a contemporary, yet village-like feel.
'We work from the premise of Brand before Building,' says the firm’s co-founder Brendan Geraghty. 'That means we want to fully understand our client’s brand and create or develop the story behind any project we approach. Architecture is not just about bricks and mortar; it is about facilitating communities, lives and neighbourhoods and creating the brand and culture to support that.'
Each of these two buildings has its own personality – the design at South Village is more craft-based, working with exposed materials; while the Tower ‘is inspired by mid-century classic design’, explains David Drews, St John’s' head of design.
Sales at South Village and St John’s Place Tower will open to the public in September 2016, while full completion is planned in 2018 for the former and 2019 for the latter.

Built to a masterplan by Simpson Haugh and Partners, St John's will include two dedicated residential buildings, South Village and St John’s Place Tower

Geraghty Taylor Architects has been working on the project's interiors – the firm has just released its vision for these first two residential builds

The Tower draws on classic mid-century design references...

... while at South Village the design is more craft-based, using exposed materials

Sales at South Village and St John’s Place Tower will open to the public in September 2016
INFORMATION
For more information, visit the Geraghty Taylor Architects website
Receive our daily digest of inspiration, escapism and design stories from around the world direct to your inbox.
Ellie Stathaki is the Architecture & Environment Director at Wallpaper*. She trained as an architect at the Aristotle University of Thessaloniki in Greece and studied architectural history at the Bartlett in London. Now an established journalist, she has been a member of the Wallpaper* team since 2006, visiting buildings across the globe and interviewing leading architects such as Tadao Ando and Rem Koolhaas. Ellie has also taken part in judging panels, moderated events, curated shows and contributed in books, such as The Contemporary House (Thames & Hudson, 2018), Glenn Sestig Architecture Diary (2020) and House London (2022).
