Divercity Architects and Carole Topin design advertising agency like a ‘creative engine’

Communication and the exchange of ideas are key to modern working; especially in a creative field such as advertising. So when London- and Athens-based architecture practice Divercity and designer Carole Topin embarked on redesigning an interior within an existing 1970s building in the heart of the Greek capital, they drew on the same principles for their concept.
At the centre of the new headquarters for dynamic advertising agency Frank & Fame, the architects ‘designed a central creative engine', they explain. This core space, divided in distinct zones, provides all the necessary areas and stimulation required for the smooth running of this creative hub.
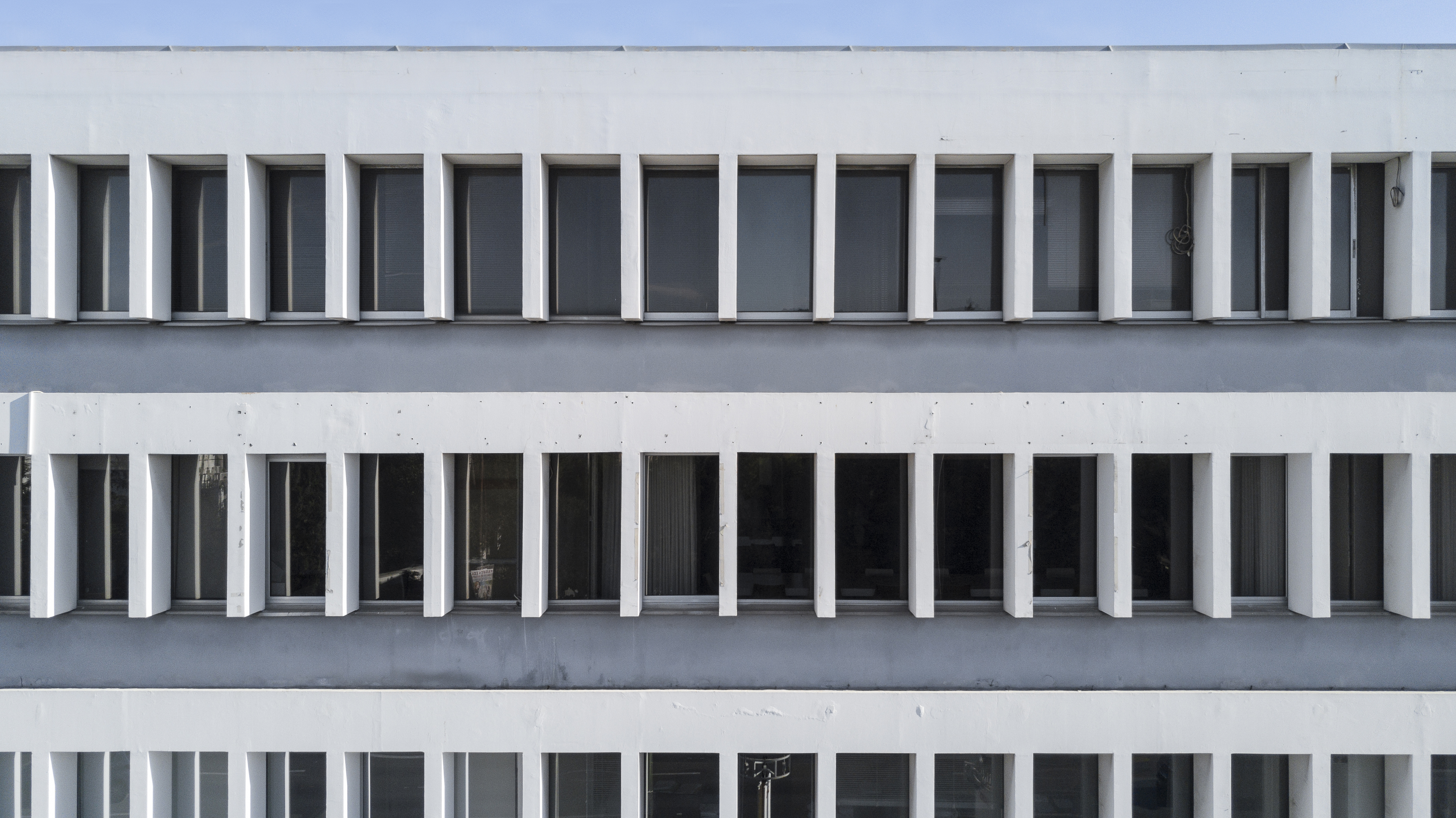
The agency’s offices are on the second floor of an existing 1970s modernist building on Kifisias Avenue.
The team crafted spaces for larger, group meetings, informal brainstorming sessions (called the ‘Pin-Up Room'), and more private, one-to-one discussions (the ‘Confession Booth'). There is space for seclusion and reflection, while circulation areas cleverly double as a library zone, walls dressed with shelves and reading spots. Elsewhere, open-plan desk areas, private offices and meeting rooms are arranged around the ‘creative engine'.
‘With fluidity and flexibility at its heart, the design responds to the needs of a contemporary workforce and provides Frank & Fame an office with longevity, where ideas and relationships will flourish', says the team. Greenery in bespoke planters and colour accents ensure a varied environment, all made using the expertises of construction specialists Escape.
Using immersive, dark colours, sharp lines, warm materials and strong geometries, Divercity and Topin's architecture is a celebration of the creative process; and the way architecture can foster and enhance it.
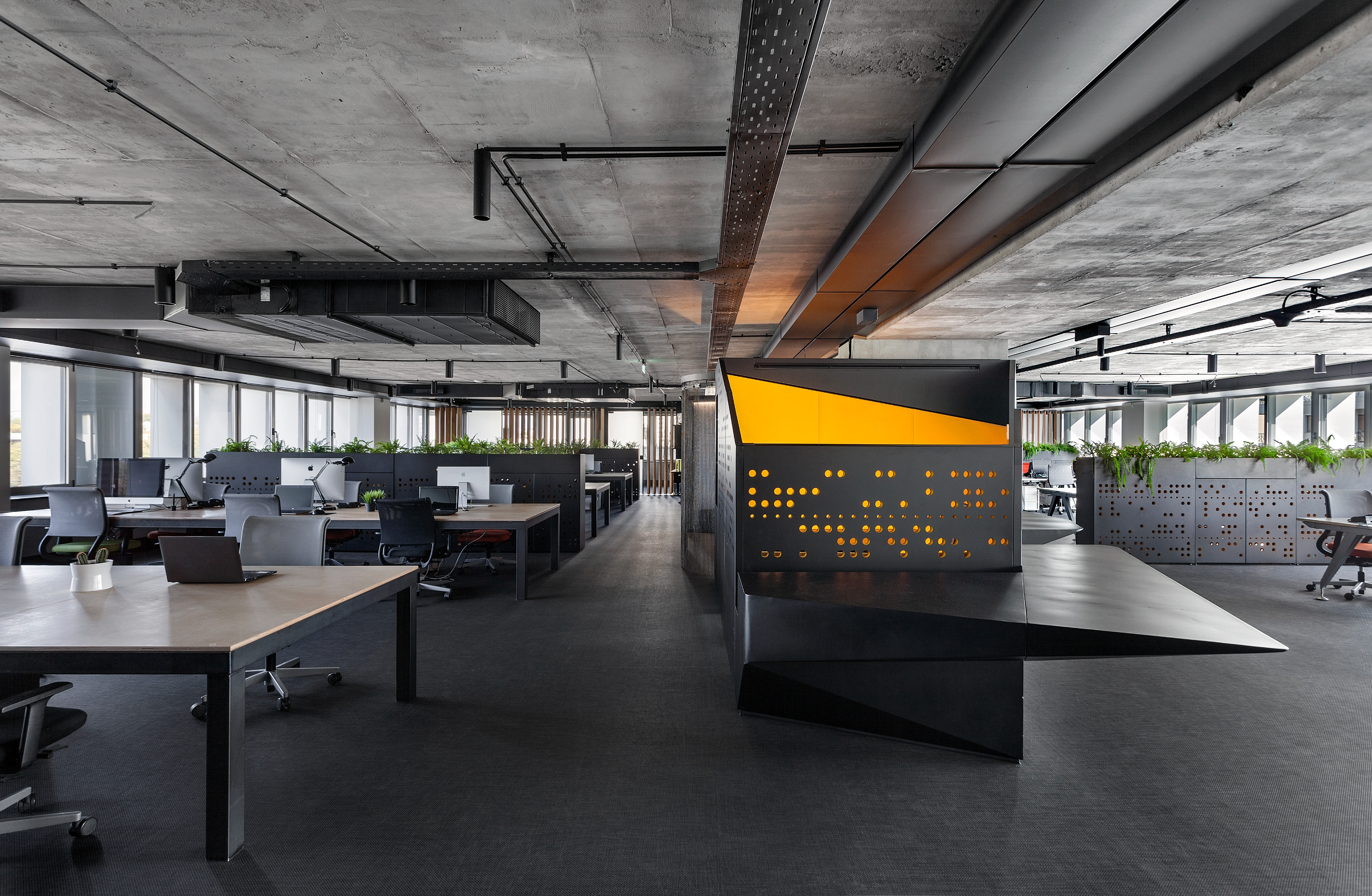
The interior design was inspired by the idea of communication and exchange of ideas.
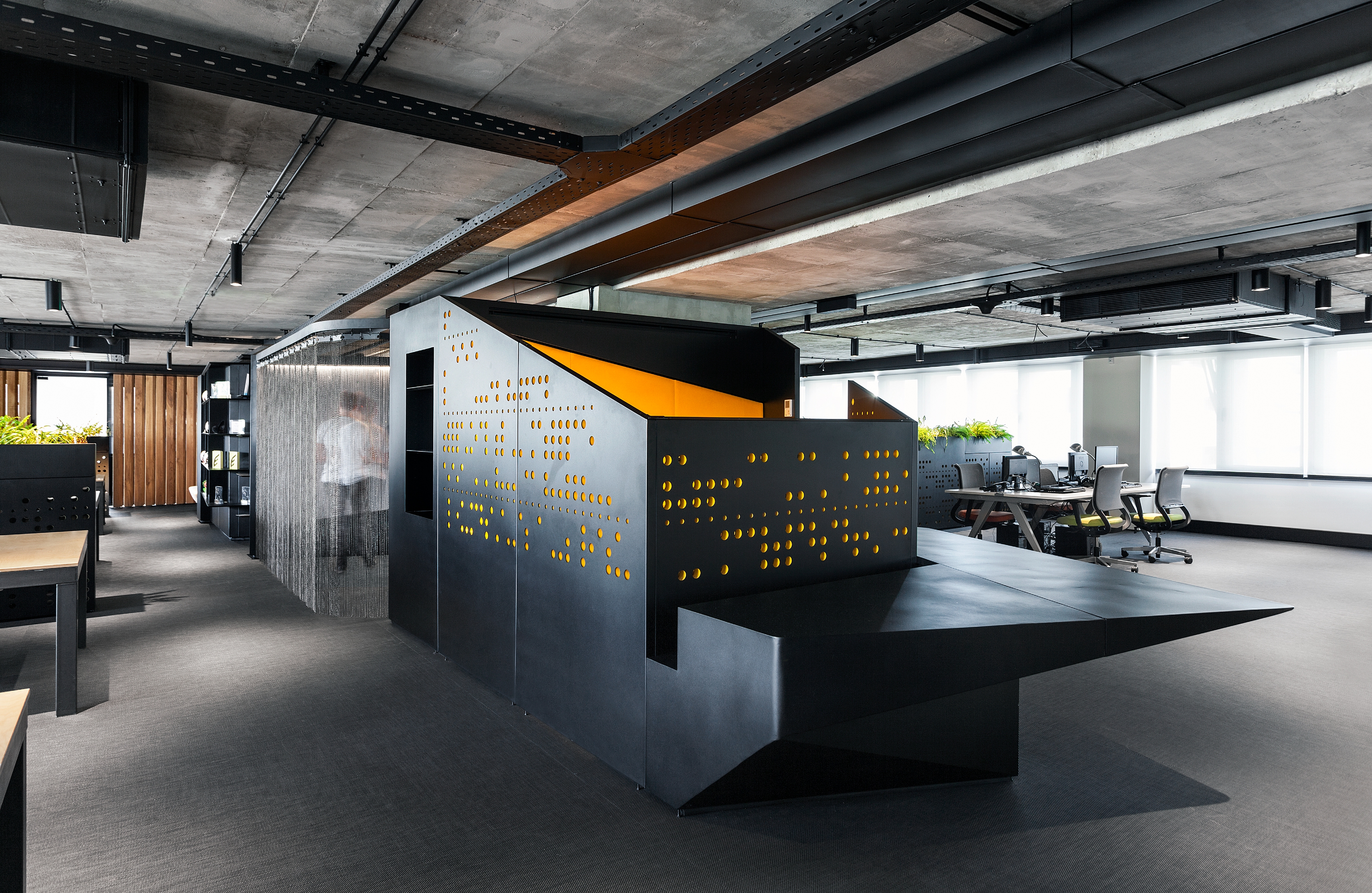
The space was concieved as a ’creative engine
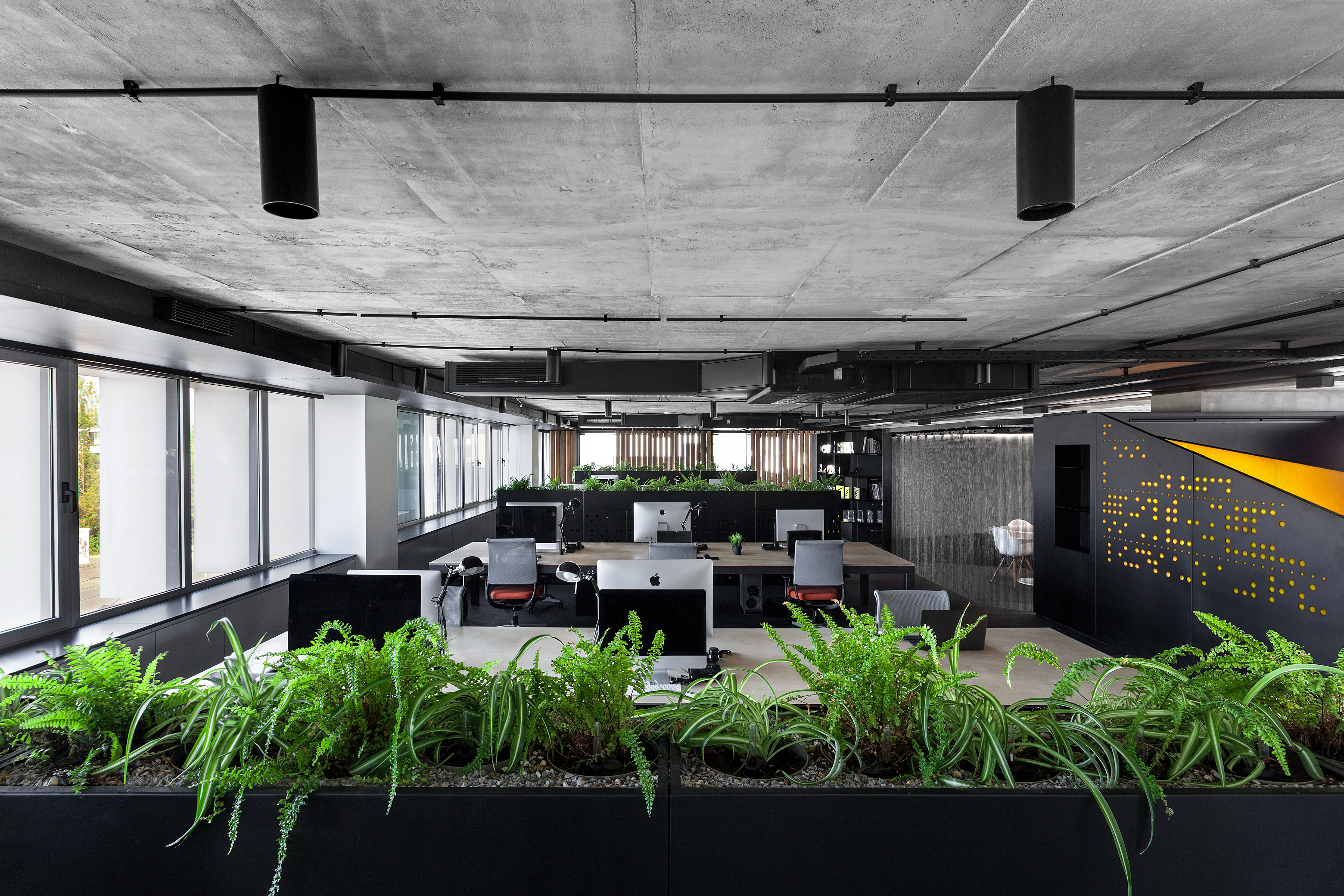
Its heart is divided into distinct zones for all types of activites.
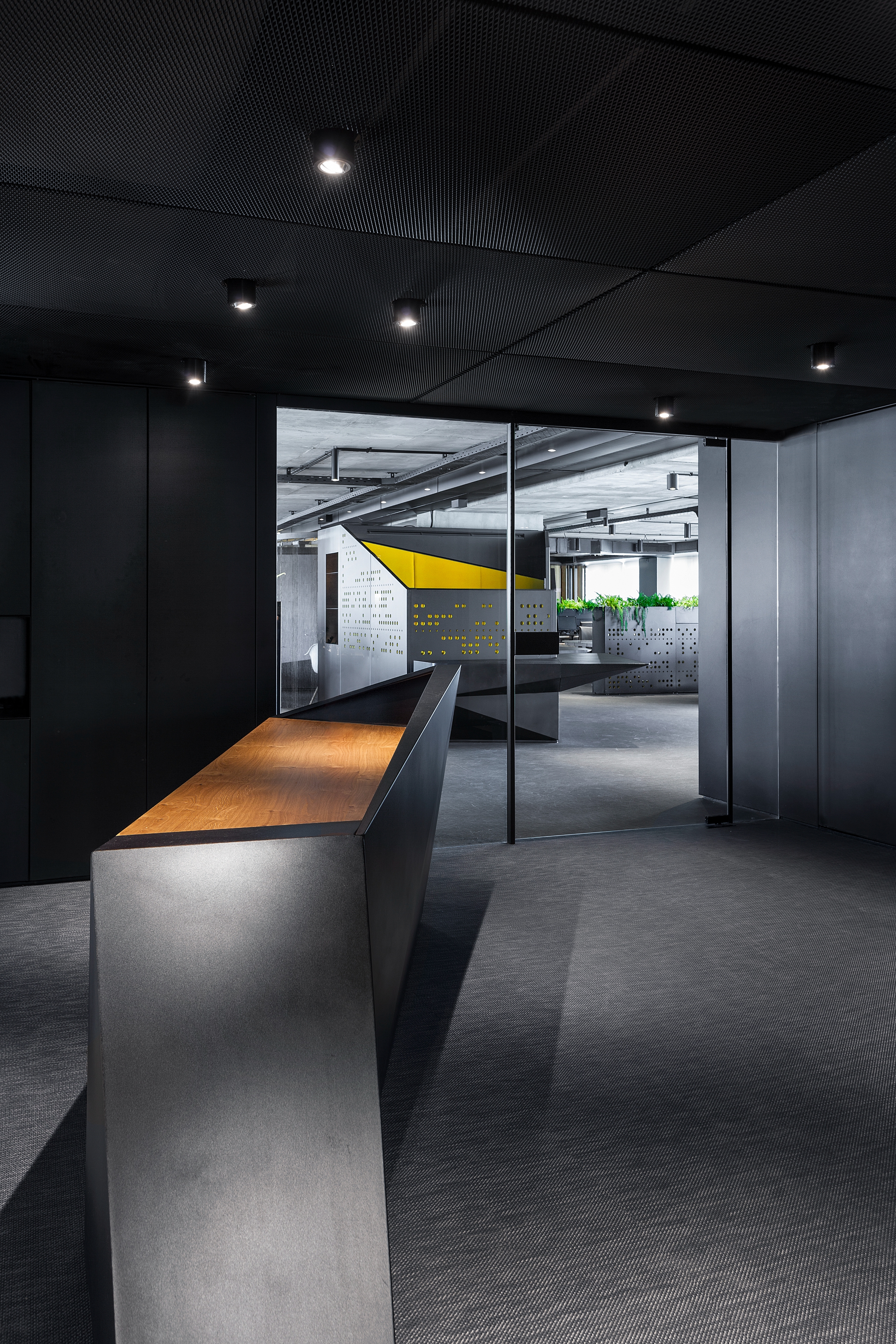
Wrapped in dark colours, the interior is sharp and contemporary.
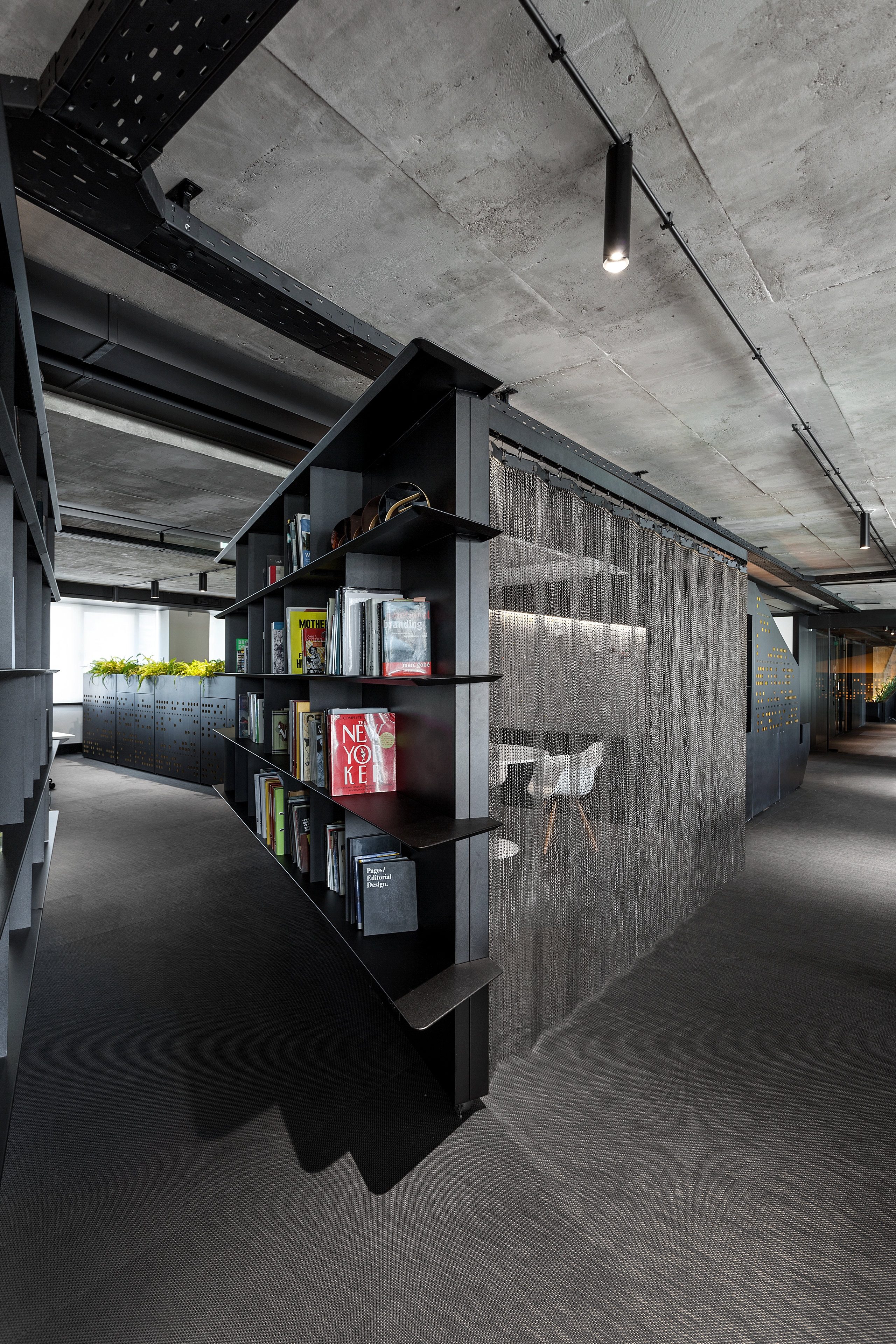
The office’s passageway doubles as a library
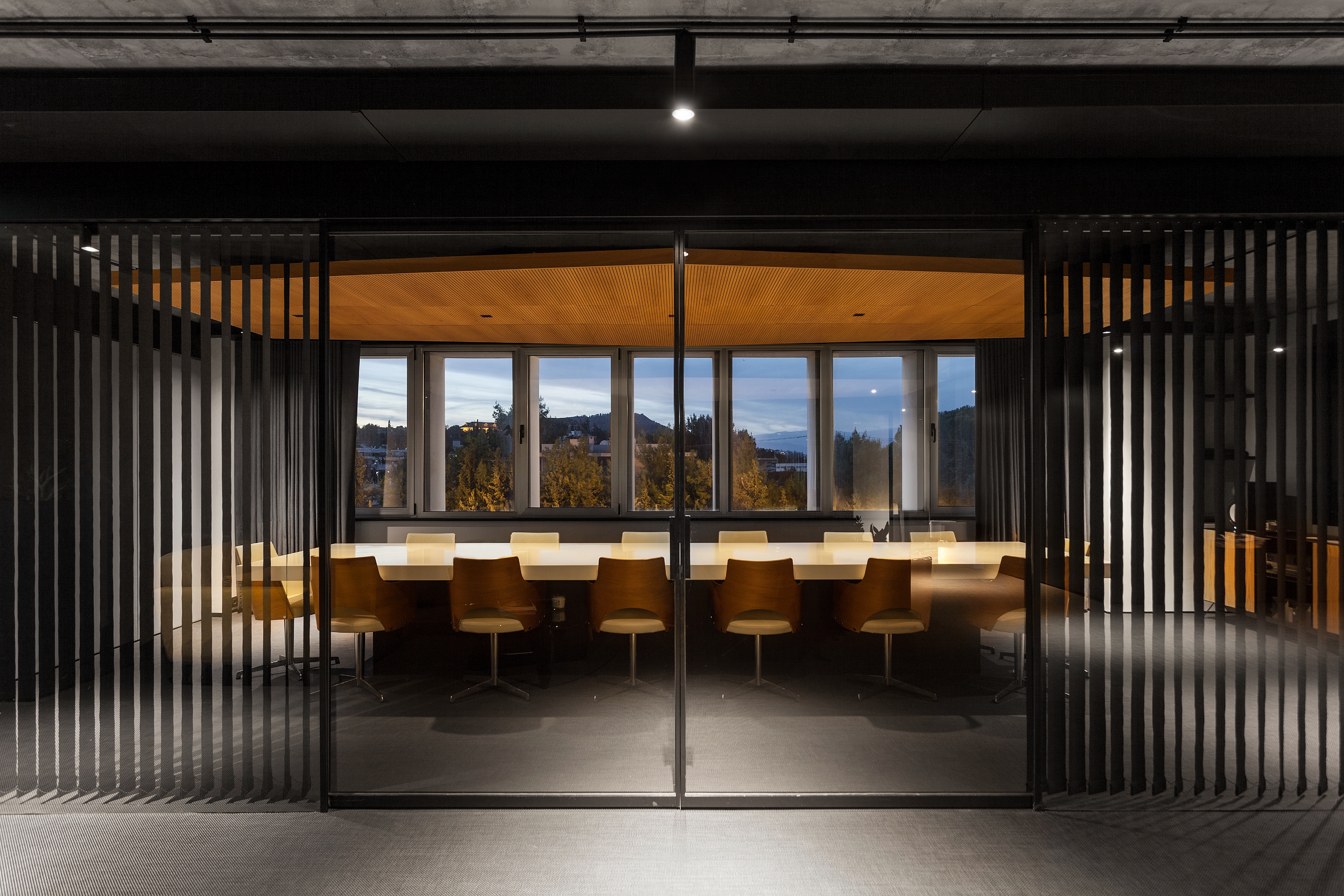
Meanwhile, meeting rooms sit side by side with more informal areas for brainstorming.
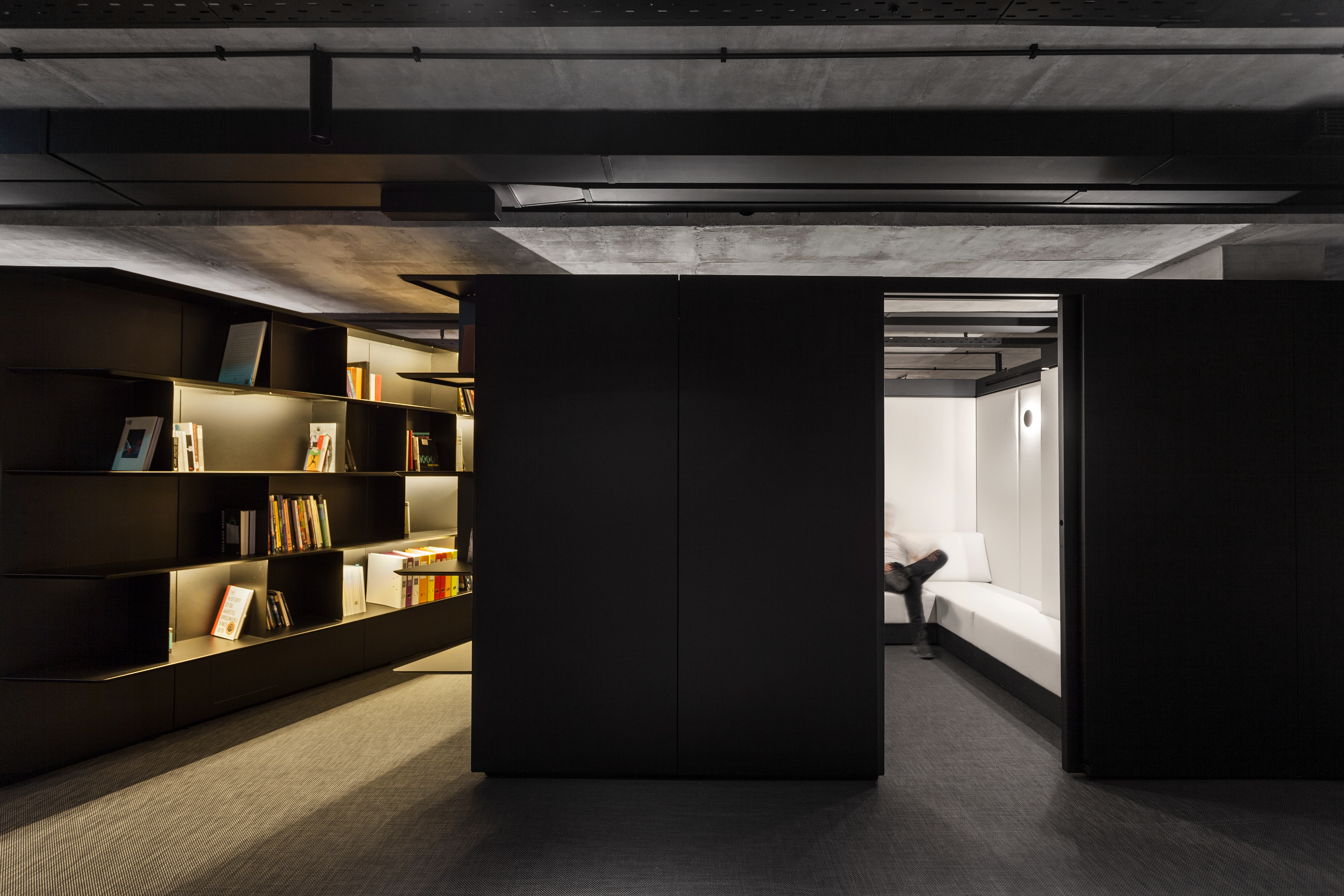
The architecture aims to foster a culture of interconnectivity, creativity and collaboration.
INFORMATION
For more information visit the website of Divercity Architects and the website of Carole Topin
Receive our daily digest of inspiration, escapism and design stories from around the world direct to your inbox.
Ellie Stathaki is the Architecture & Environment Director at Wallpaper*. She trained as an architect at the Aristotle University of Thessaloniki in Greece and studied architectural history at the Bartlett in London. Now an established journalist, she has been a member of the Wallpaper* team since 2006, visiting buildings across the globe and interviewing leading architects such as Tadao Ando and Rem Koolhaas. Ellie has also taken part in judging panels, moderated events, curated shows and contributed in books, such as The Contemporary House (Thames & Hudson, 2018), Glenn Sestig Architecture Diary (2020) and House London (2022).
-
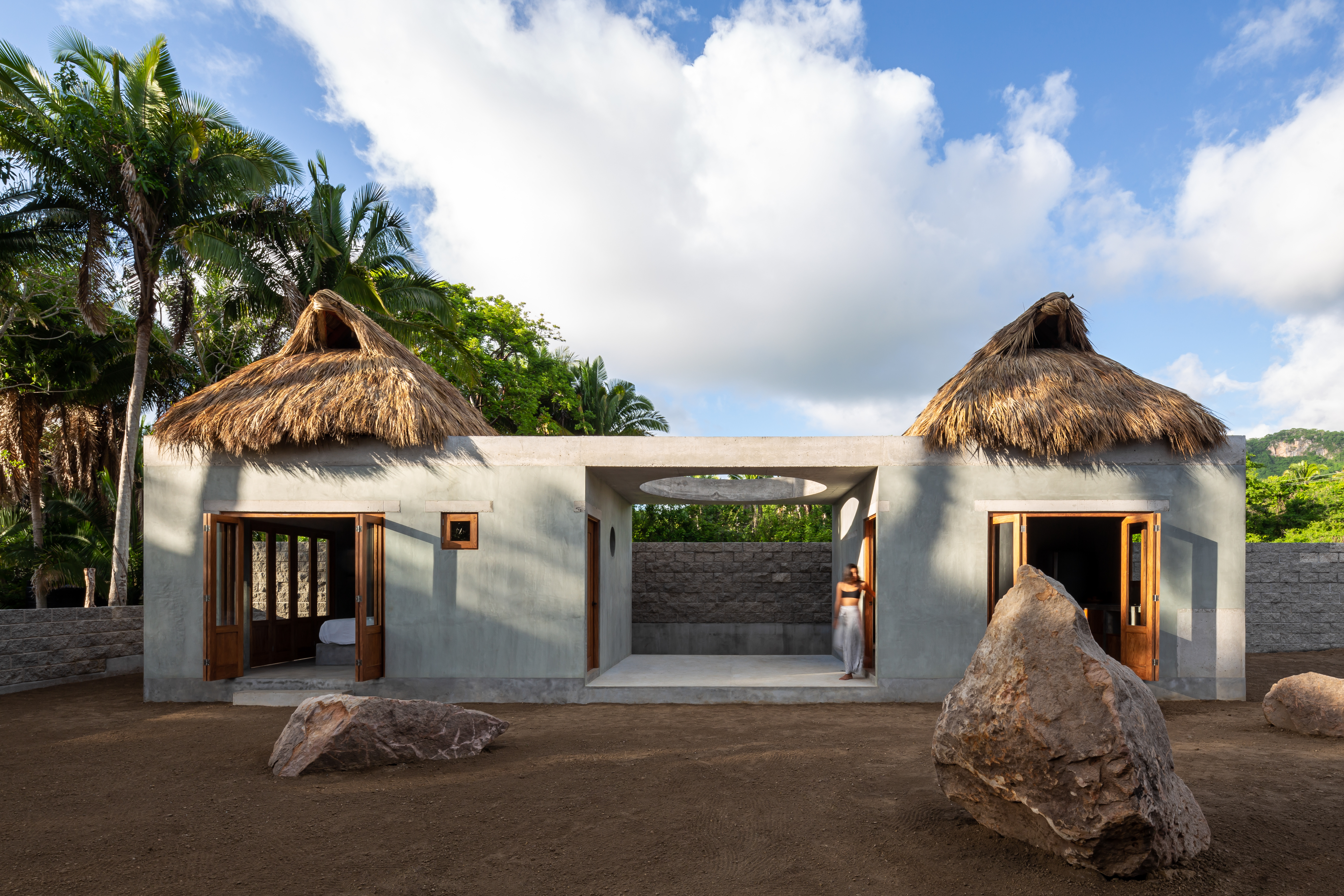 Mexico's Palma stays curious - from sleepy Sayulita to bustling Mexico City
Mexico's Palma stays curious - from sleepy Sayulita to bustling Mexico CityPalma's projects grow from a dialogue sparked by the shared curiosity of its founders, Ilse Cárdenas, Regina de Hoyos and Diego Escamilla
-
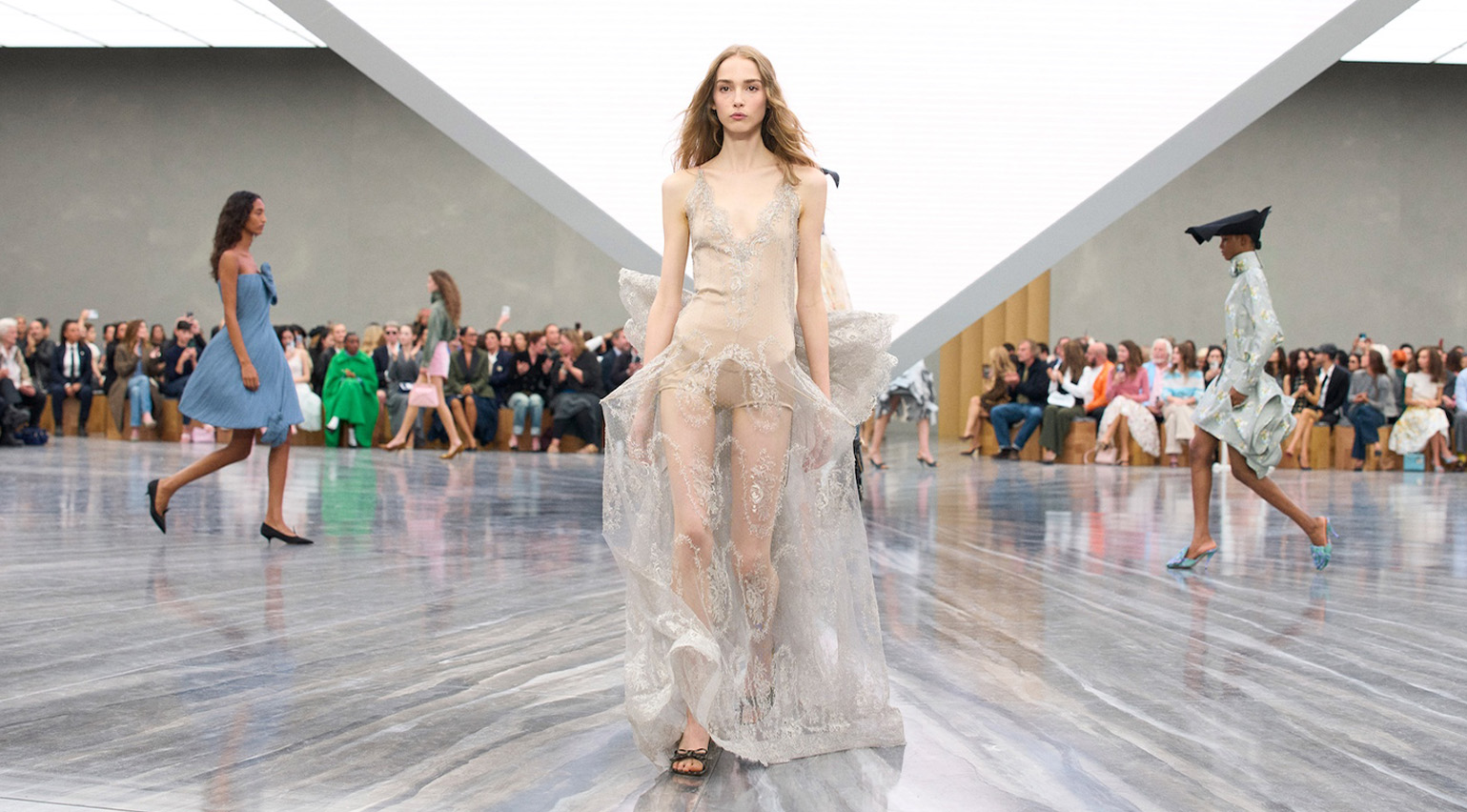 Everything to look forward to in fashion in 2026, from (even more) debuts to the biggest-ever Met Gala
Everything to look forward to in fashion in 2026, from (even more) debuts to the biggest-ever Met GalaWallpaper* looks forward to the next 12 months in fashion, which will see the dust begin to settle after a year of seismic change in 2025
-
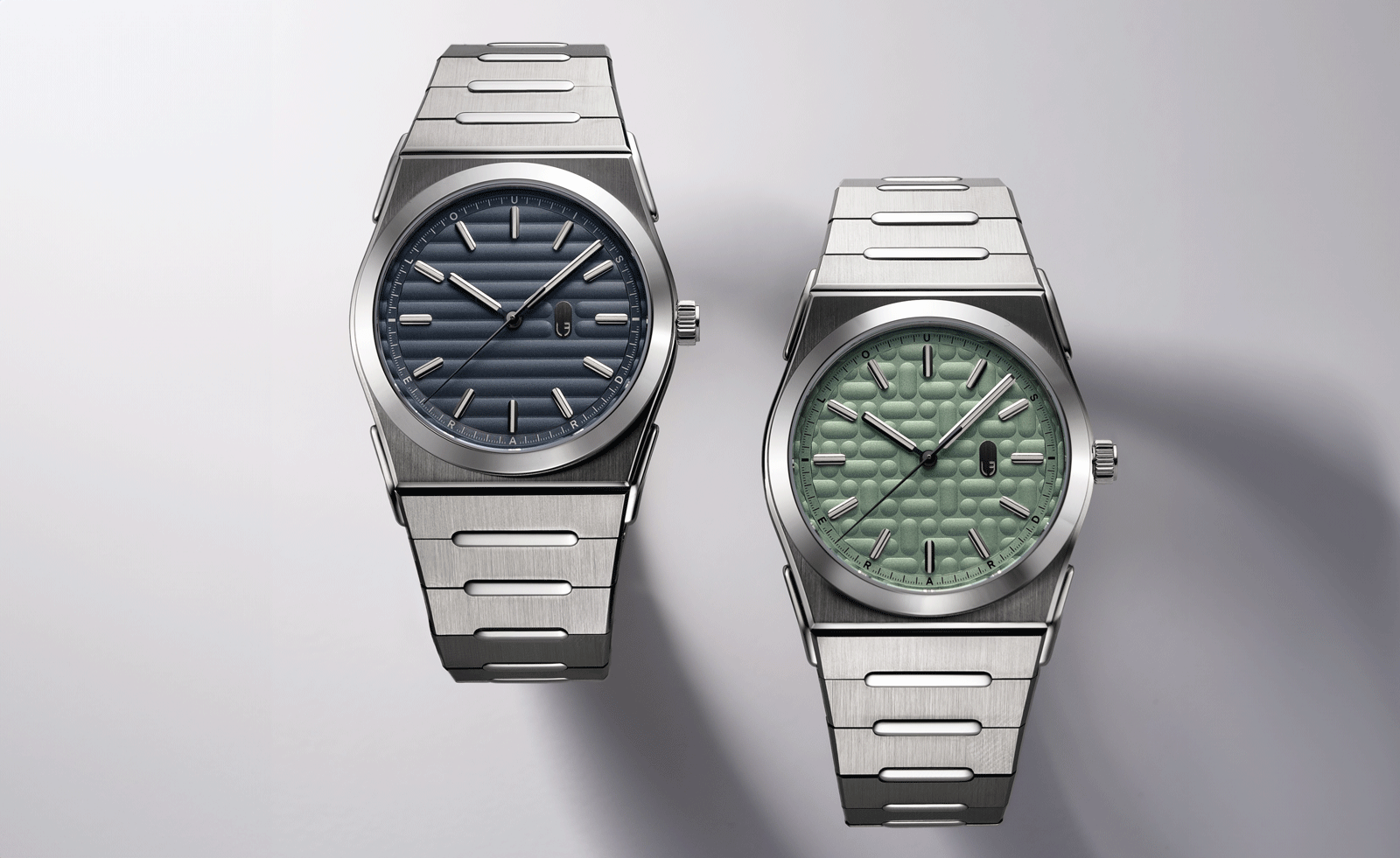 Five watch trends to look out for in 2026
Five watch trends to look out for in 2026From dial art to future-proofed 3D-printing, here are the watch trends we predict will be riding high in 2026
-
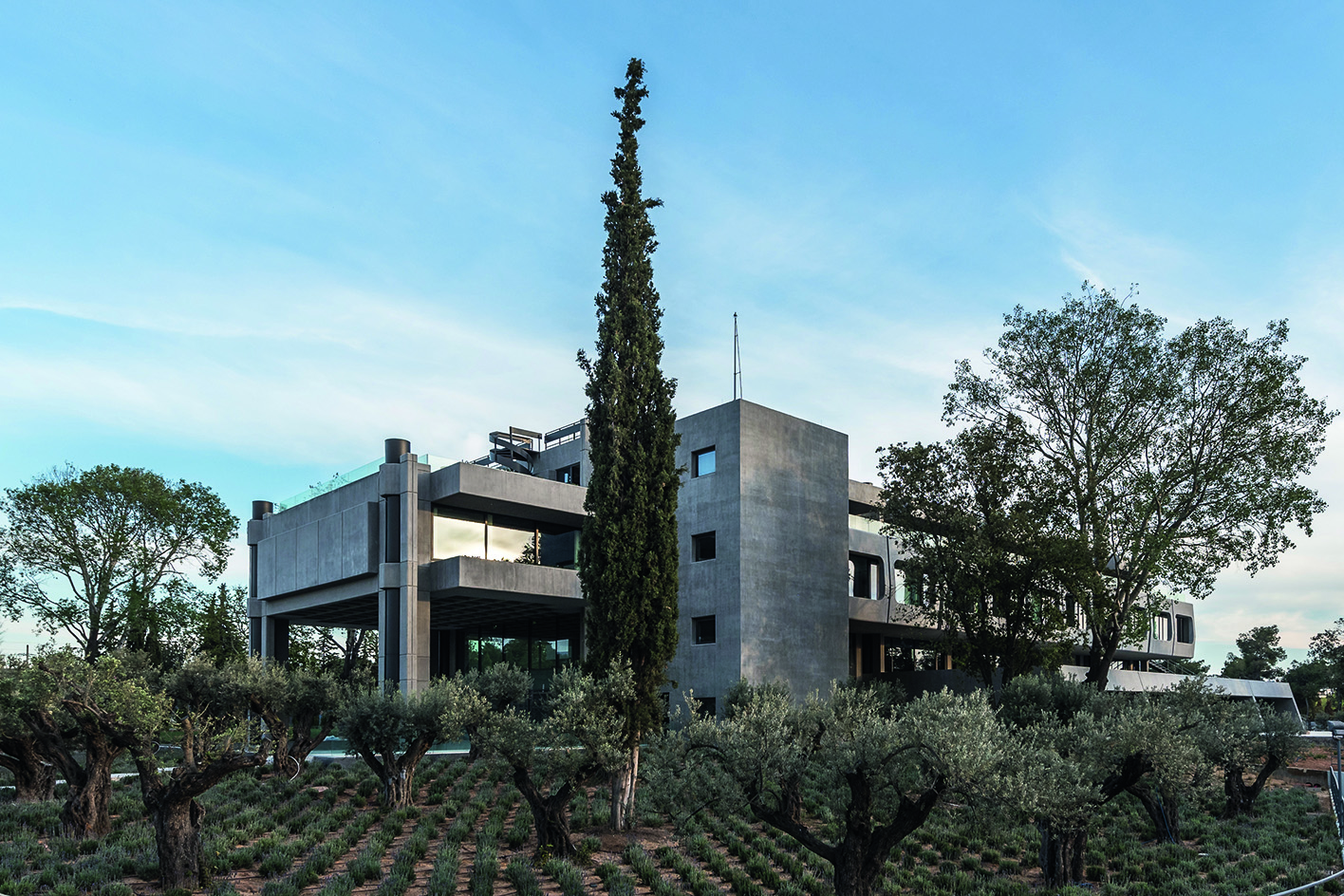 A Greek brutalist gem wows with its reimagining in Athens
A Greek brutalist gem wows with its reimagining in AthensAthens architect Georges Batzios squares up to the renovation of a landmark Greek brutalist office block in the capital's suburbs; we revisit a story from the Wallpaper* archive
-
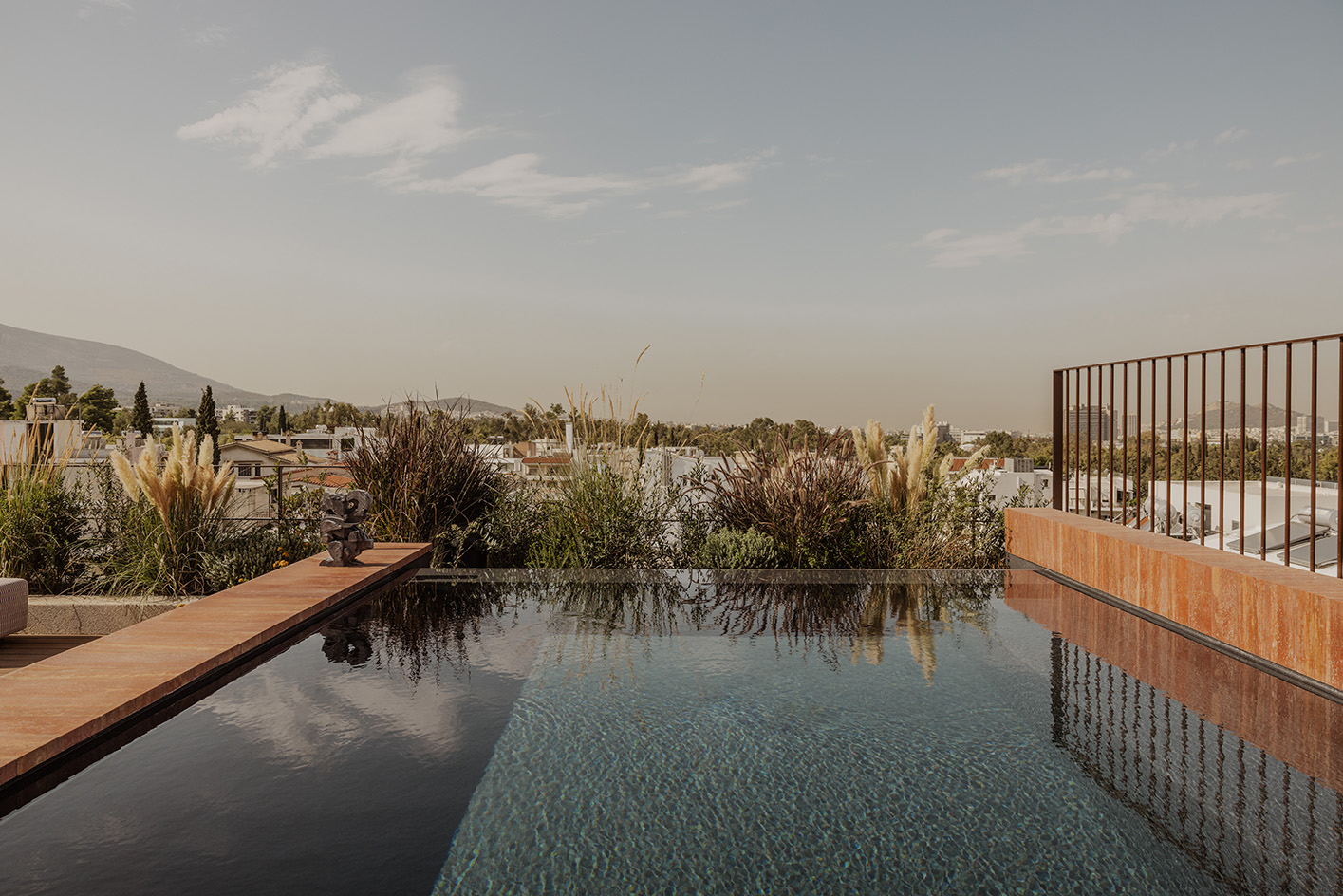 Tour an Athens penthouse – its designers’ own ‘house in the sky’
Tour an Athens penthouse – its designers’ own ‘house in the sky’This penthouse by Block722 is the architecture studio founders' own home and shows off impeccable detailing and dreamy, airy vibes
-
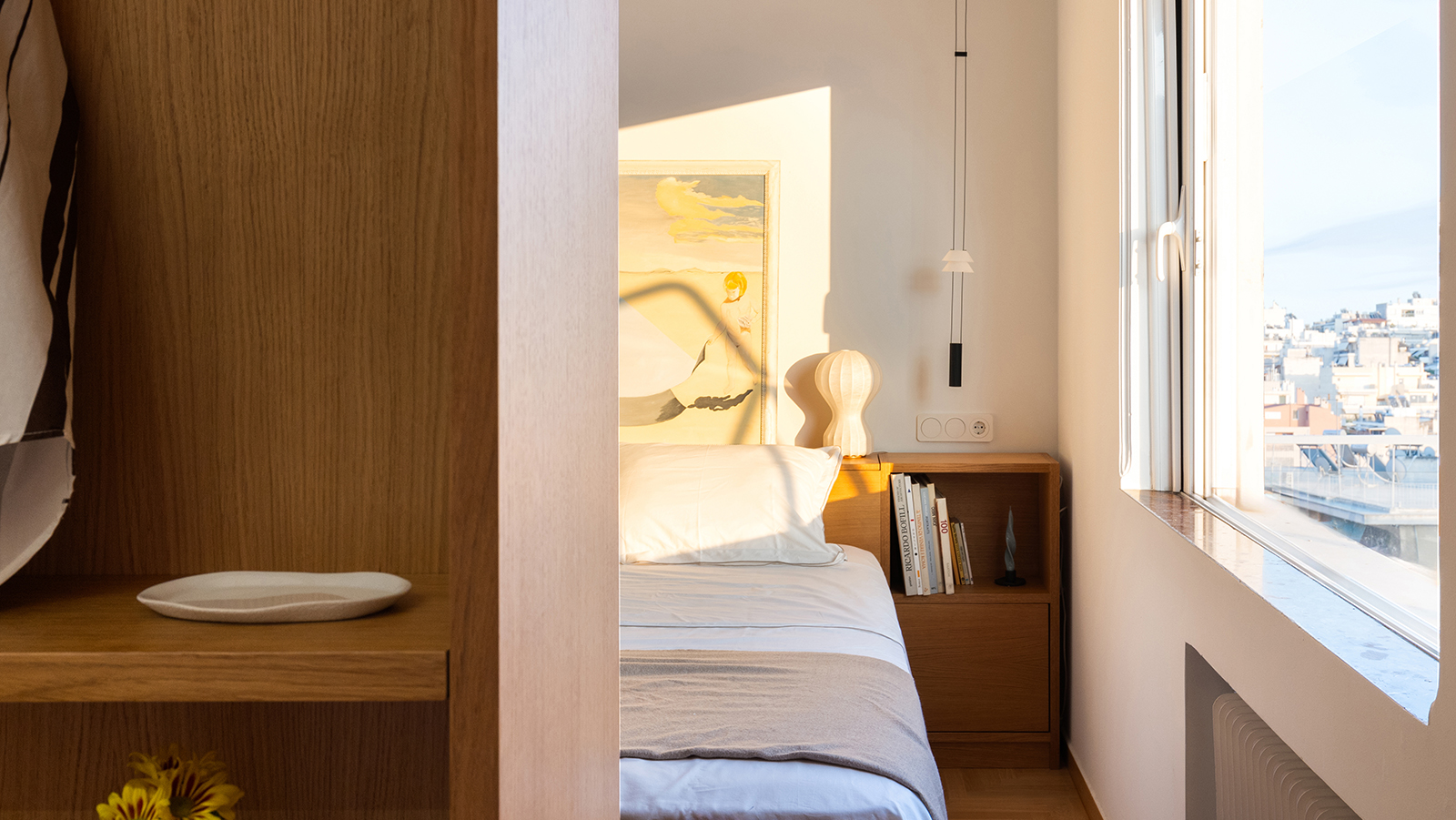 Explore a refreshed Athens apartment full of quirk and midcentury character
Explore a refreshed Athens apartment full of quirk and midcentury characterA 1960s Athens apartment is revived by architects Aspassia Mitropapa and Christina Iliopoulou, who elegantly brought its midcentury appeal to the 21st century
-
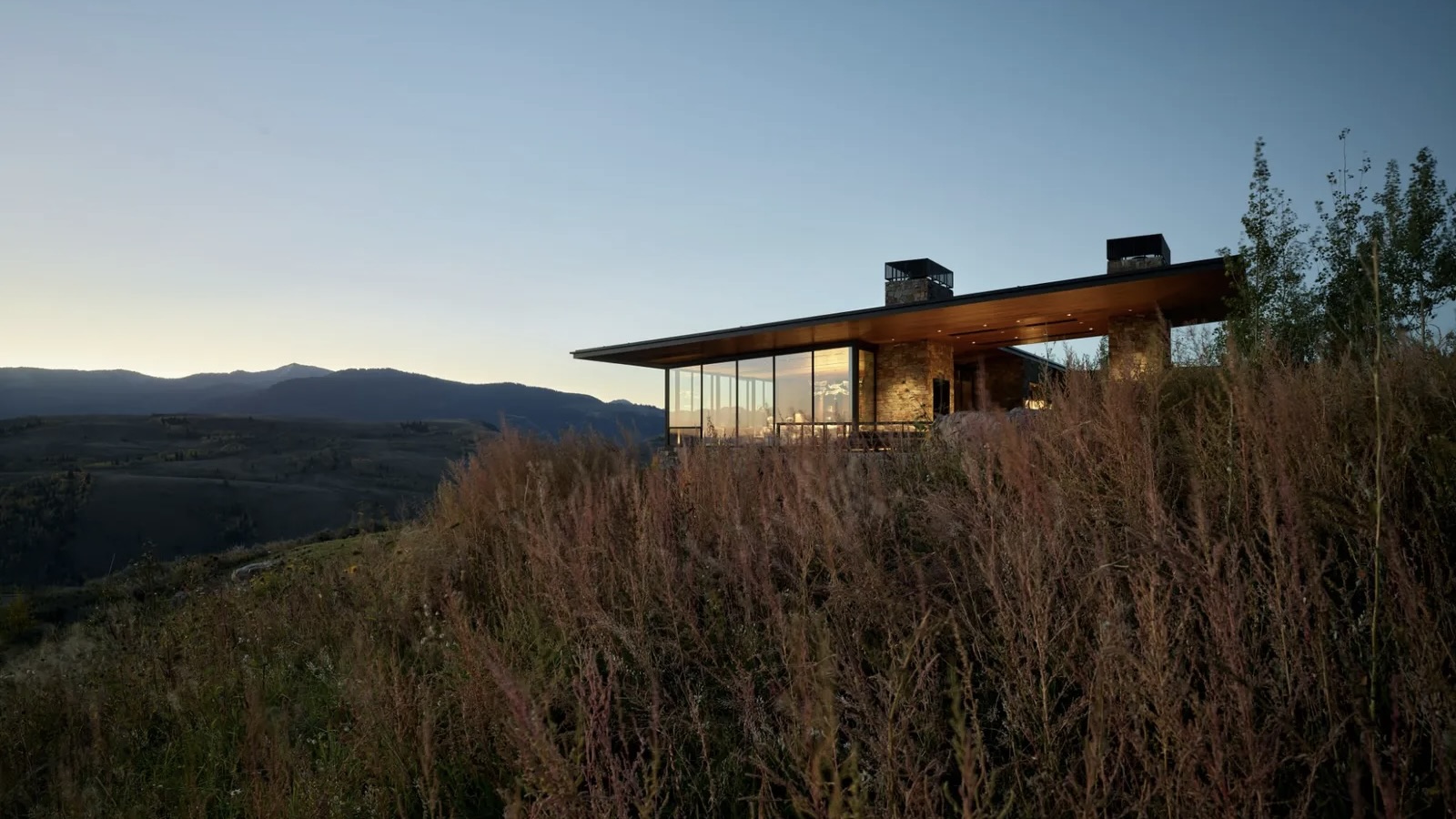 The Architecture Edit: Wallpaper’s favourite July houses
The Architecture Edit: Wallpaper’s favourite July housesFrom geometric Japanese cottages to restored modernist masterpieces, these are the best residential projects to have crossed the architecture desk this month
-
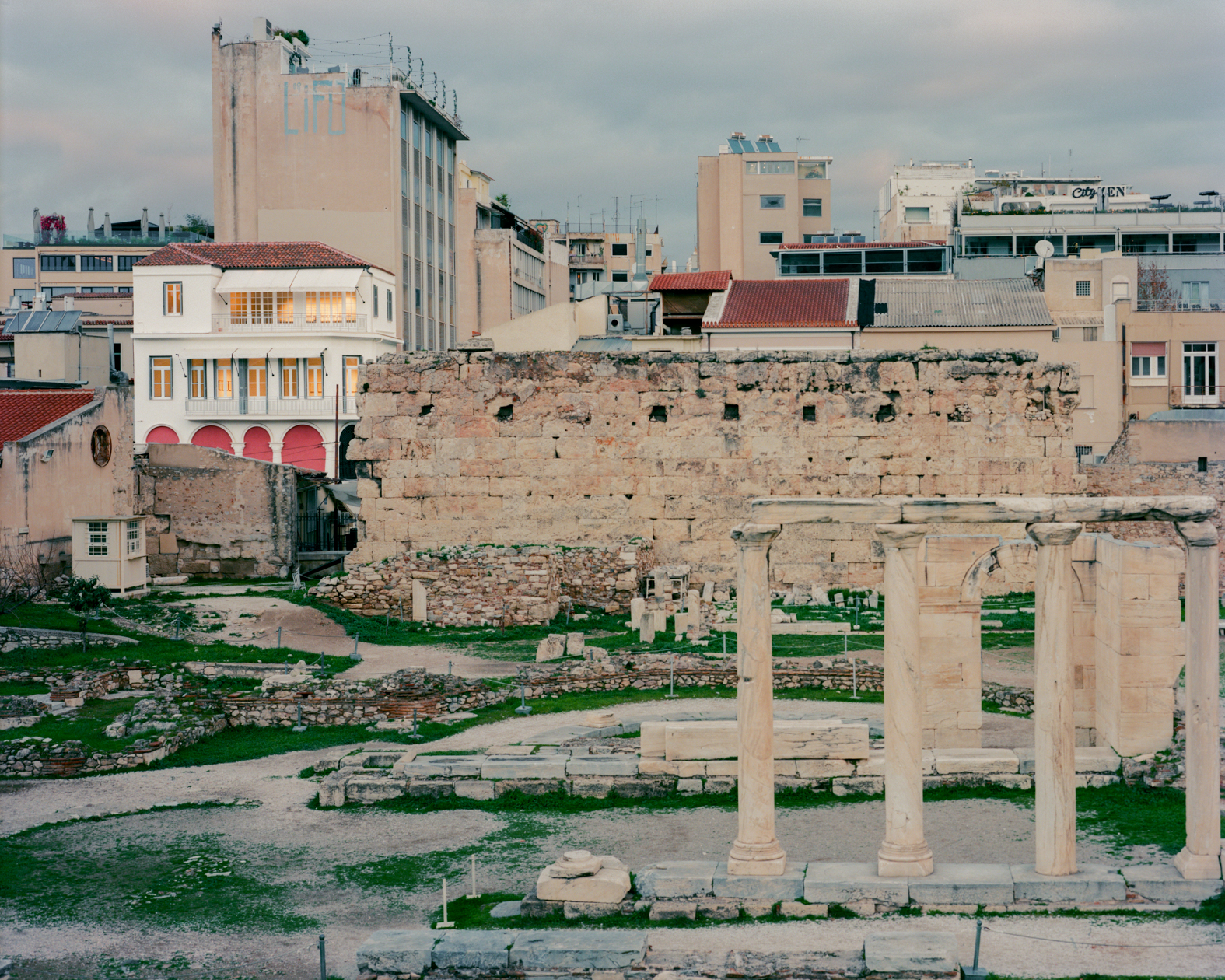 A new Athens gallery is a celebration of old and new, a stone's throw from the Acropolis
A new Athens gallery is a celebration of old and new, a stone's throw from the AcropolisNew Athens gallery Melas Martinos by Local Local is a contemporary art space, a stone's throw from the Acropolis, in the Greek capital's Monastiraki neighbourhood
-
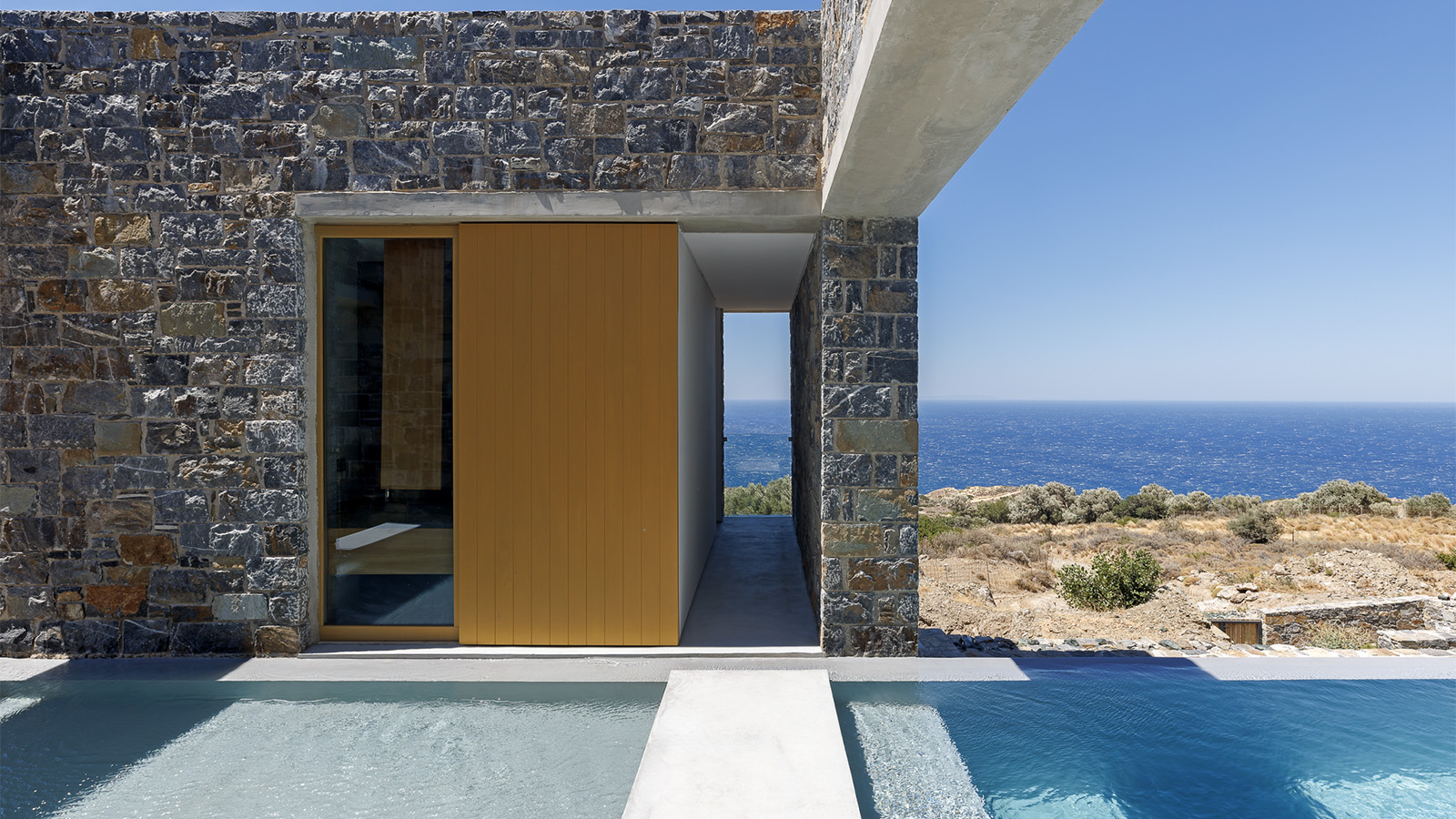 A clifftop Rethymno house tells a story, framing views as far as the Libyan Sea
A clifftop Rethymno house tells a story, framing views as far as the Libyan SeaThis house in the Rethymno region of Crete, designed by architects Gkotsis Serafimidou, is rich in local and natural materials – an oasis at which to disconnect
-
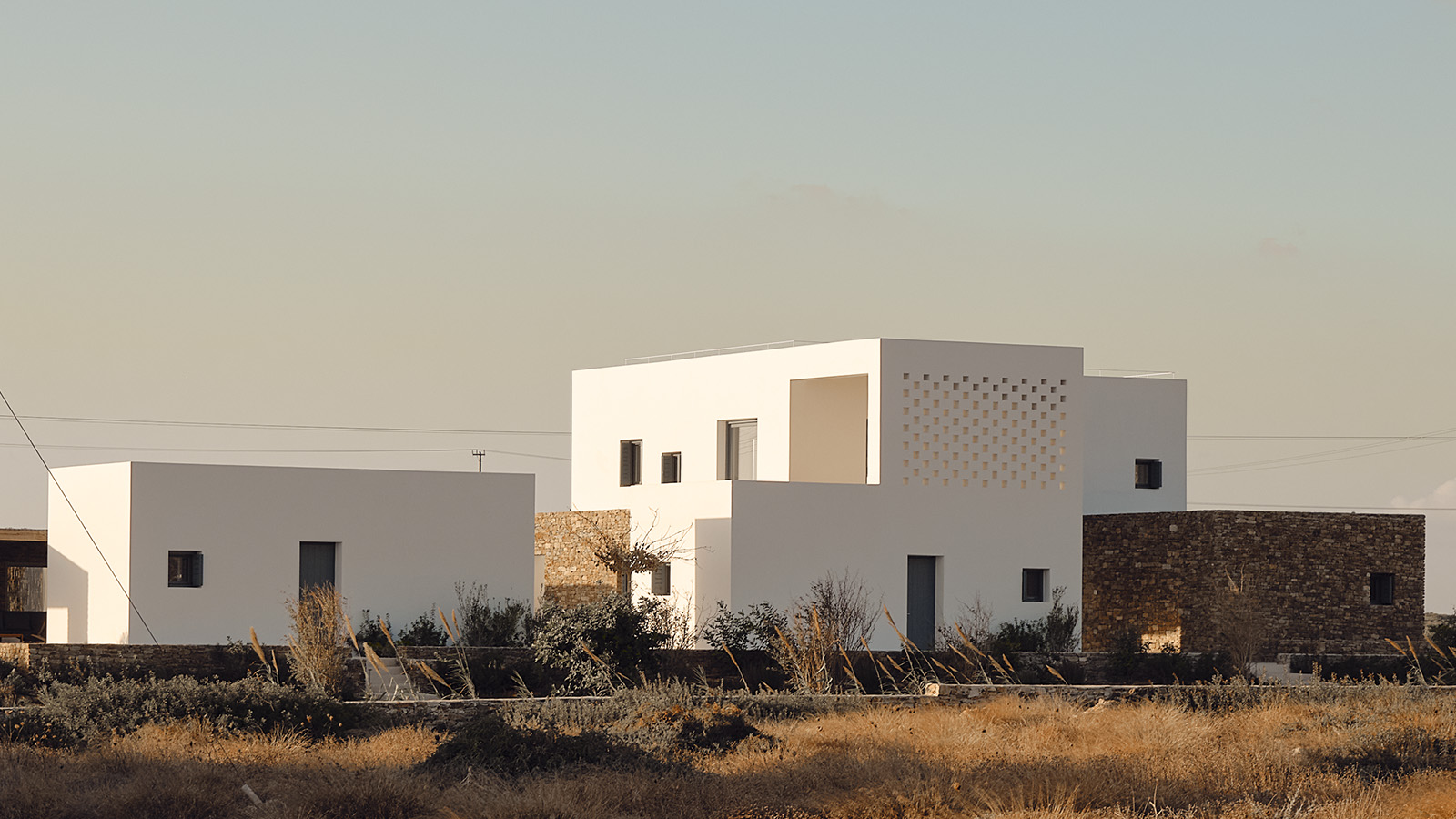 A retro video game is the unlikely inspiration for this island house in Greece
A retro video game is the unlikely inspiration for this island house in GreeceDesigned by ARP, this island house on Antiparos is a contemporary Cycladic home inspired by Tetris
-
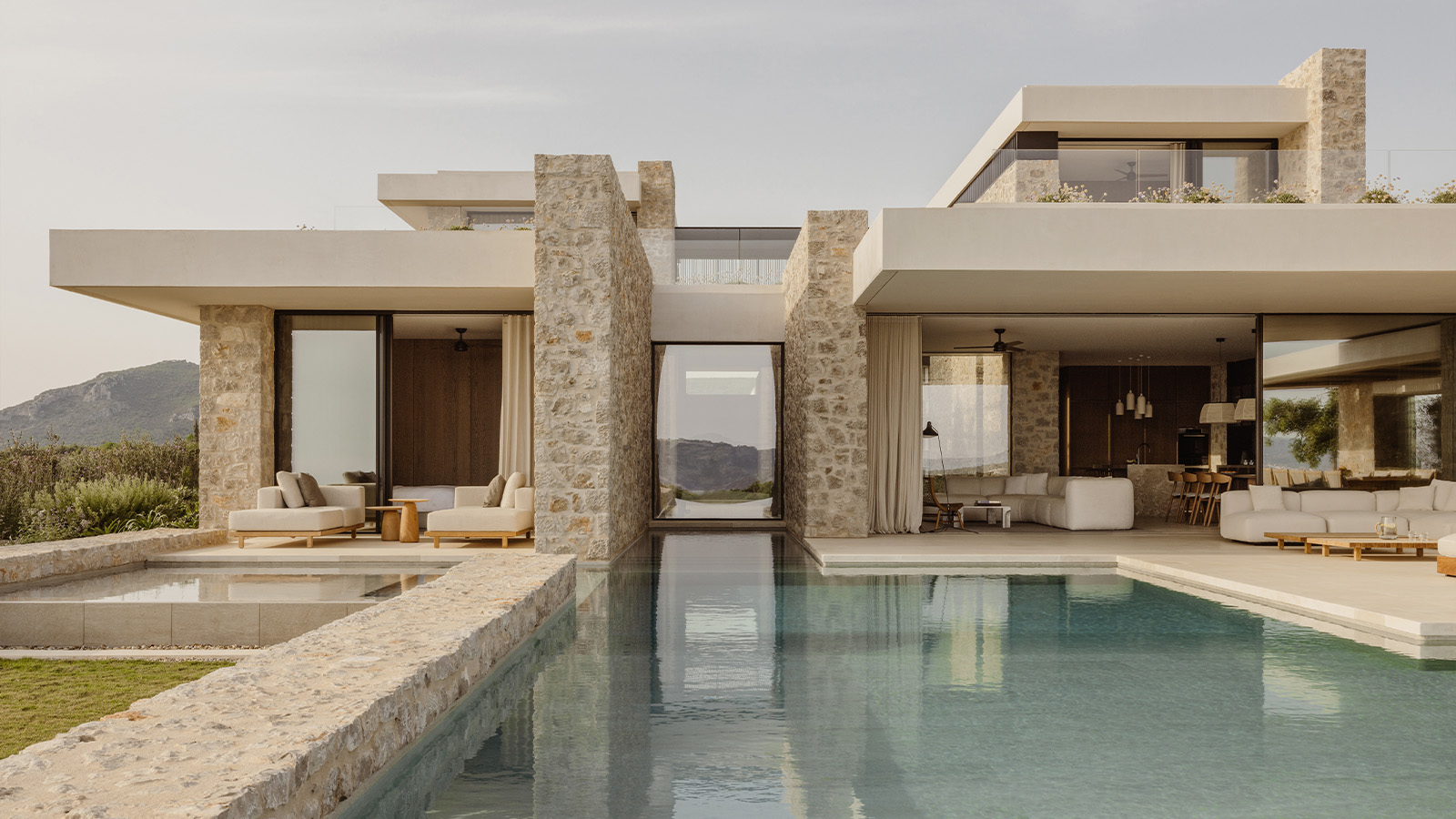 A Costa Navarino house peeks out from amidst olive groves to ocean views
A Costa Navarino house peeks out from amidst olive groves to ocean viewsThis Greek holiday residence designed by K-Studio balances timeless design principles with modernist touches