Koto launches sustainable modular home design in the Cotswolds
Koto designs Falcon House, a fine example of a Nordic aesthetic and sustainable architecture in the Cotswolds

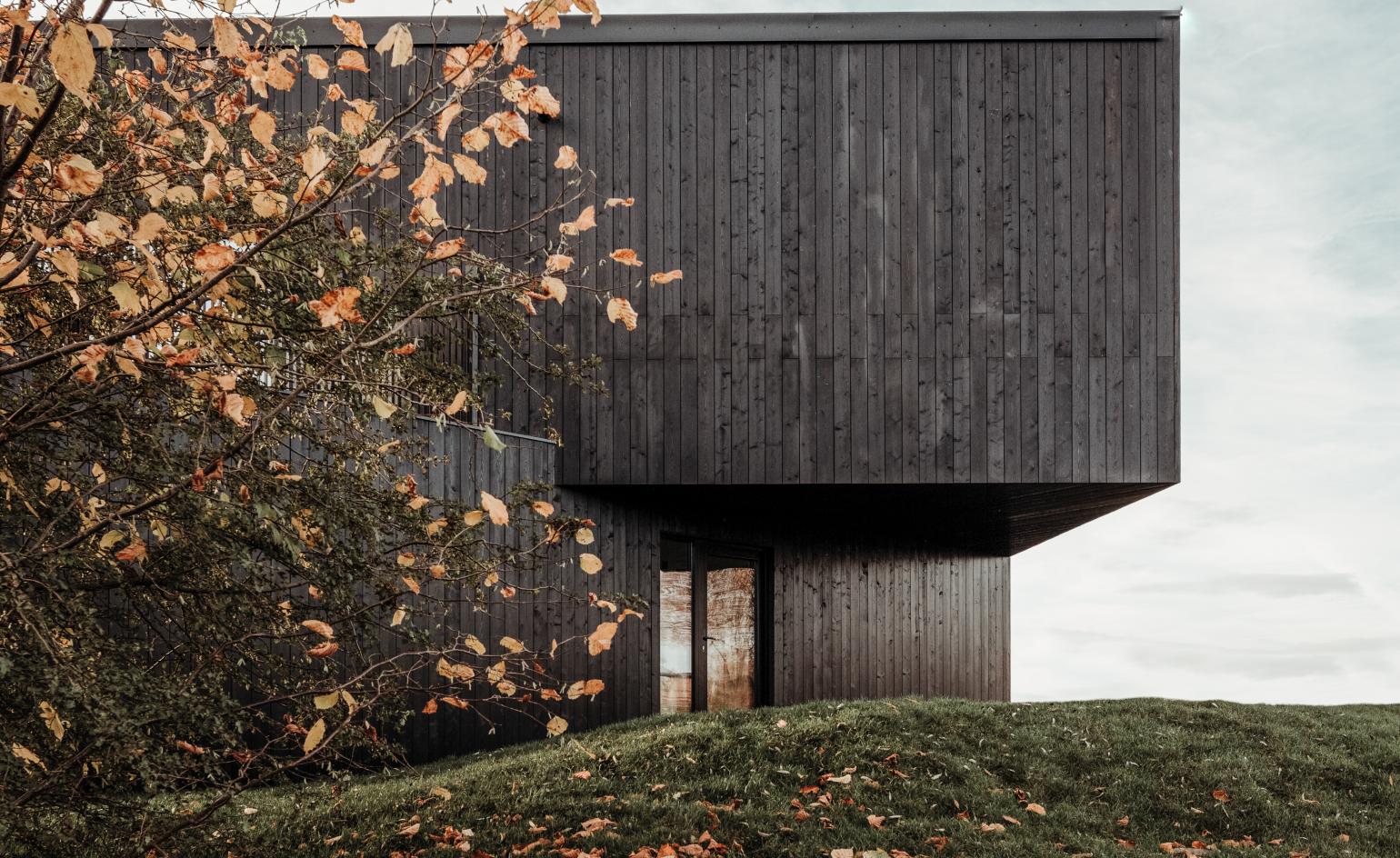
British-based prefabrication specialist Koto has been hard at work developing modular home design, from compact work cabins to agile mini abodes, since its inception in 2017. The forward-thinking company, founded by couple Johnathon and Zoë Little and architect Theo Dales, has completed a range of minimalist cabins, such as its off-the-grid sauna in Ireland, all infused with Scandinavian style and sustainable architecture principles. But the energetic brand is not resting on its laurels, taking its minimalist Nordic architecture aesthetic to the larger scale and launching its first ever, two-storey modular design – meet Falcon House.
The project, an elegant design made of two stacked and twisted volumes that cantilever out towards the landscape, features an inverted version of the traditional house layout – its bedrooms and more private, enclosed spaces are located on the ground floor, while living and entertaining areas are upstairs, making the most of the views. ‘We believe well-designed spaces can transform our environment. Koto creates simple, flexible and functional homes which embrace slow living,' says Dales. And Falcon House’s strong connections to its surroundings, through both views and materials, underlines this approach.
Modular home design for slow living
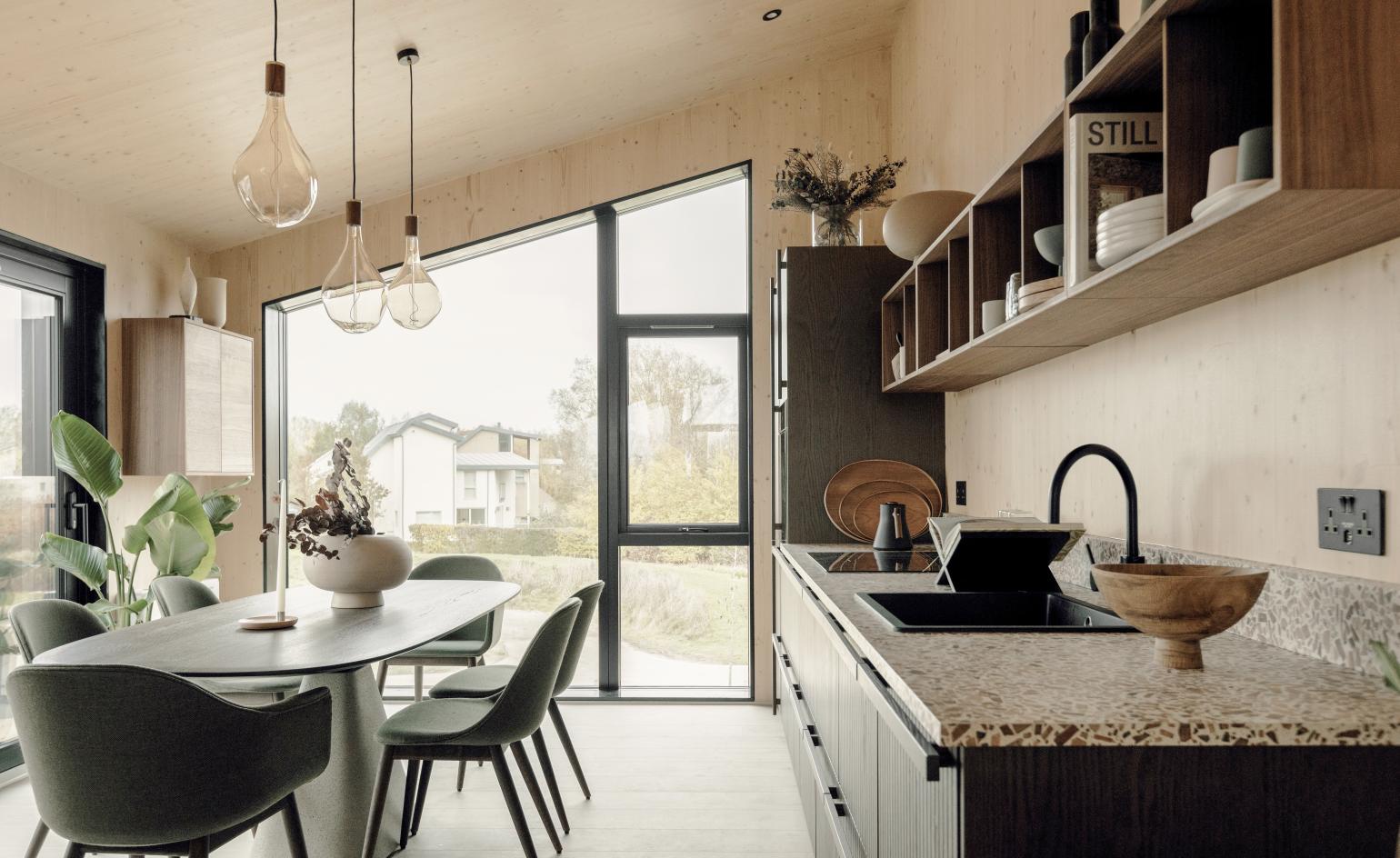
A dark timber skin envelopes the clean, boxy volumes of Falcon House, and inside, the wood theme continues – only in lighter colour tones that flow from floors to walls and ceilings, as well as bespoke joinery and cabinetry everywhere. The building is made of an exposed CLT structure and walls, and the whole is energy neutral. ‘Koto homes and cabins are designed with the belief that beautiful buildings can be accessible to everyone and can correspond with our natural environment. Using form, material and texture to create minimalistic yet highly efficient “healthy” homes,' say the team. In addition to using wood, some ground-level spaces are treated with St Leo plaster paint, which creates an organic, ‘perfectly imperfect’ feel.
A coveted space to retreat to, an environment of ‘quiet luxury’, this home is seen as somewhere to slow down, the team emphasise. ‘This is a house where spaces have been designed [for the users] to contemplate and watch the leaves rustle in the trees, or to be social and embrace the joy of celebration with friends and family.’ This Nordic architecture-style gem of a modular home design is situated in the Lower Mill Estate in the Cotswolds, by developer Habitat First Group.
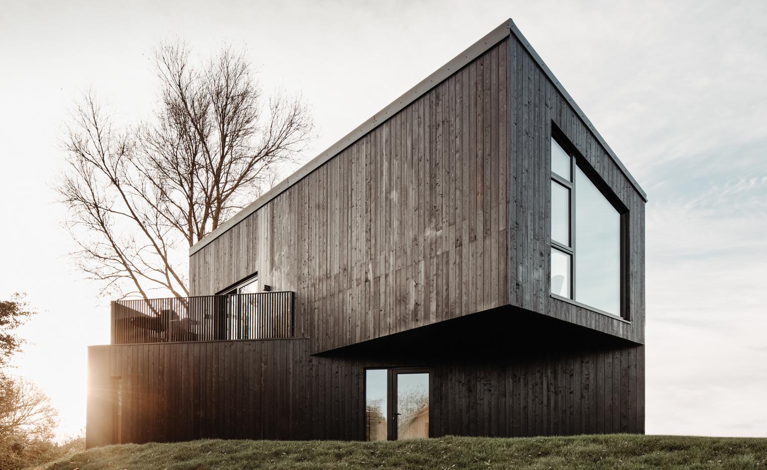
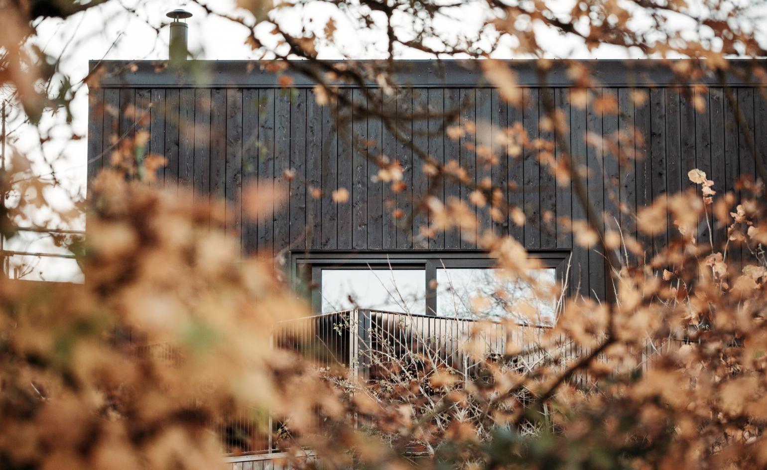
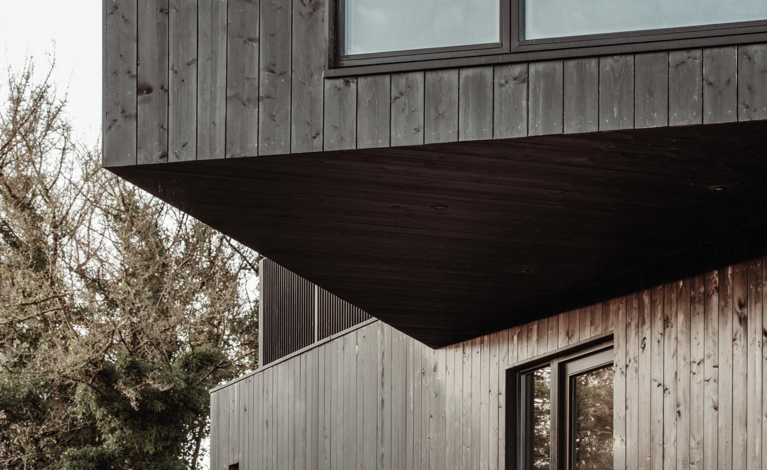
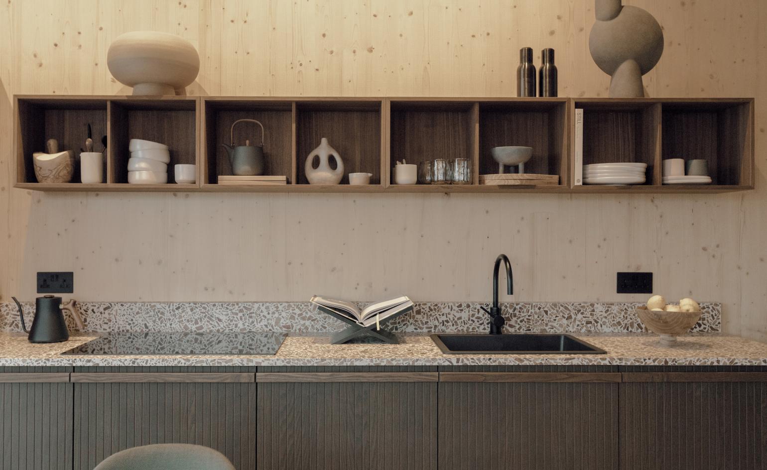
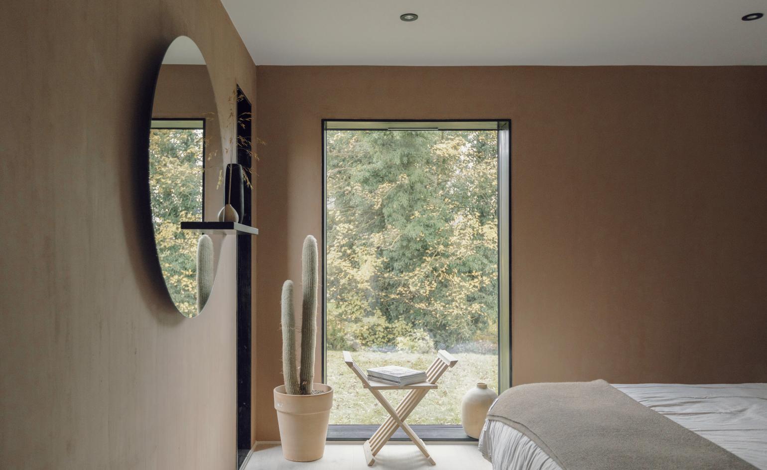
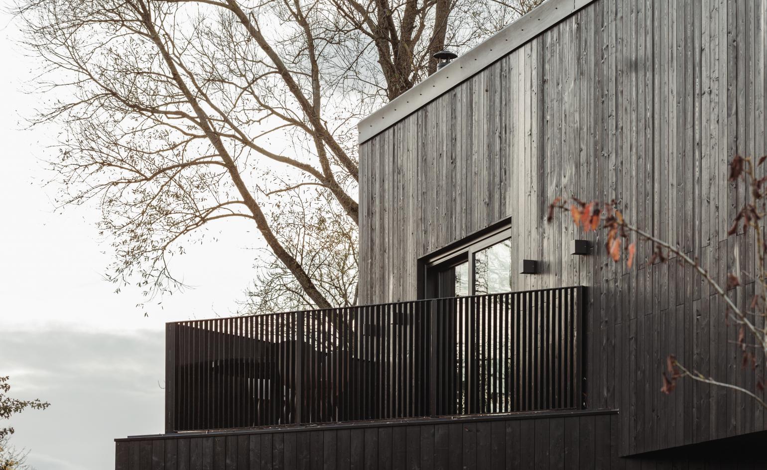
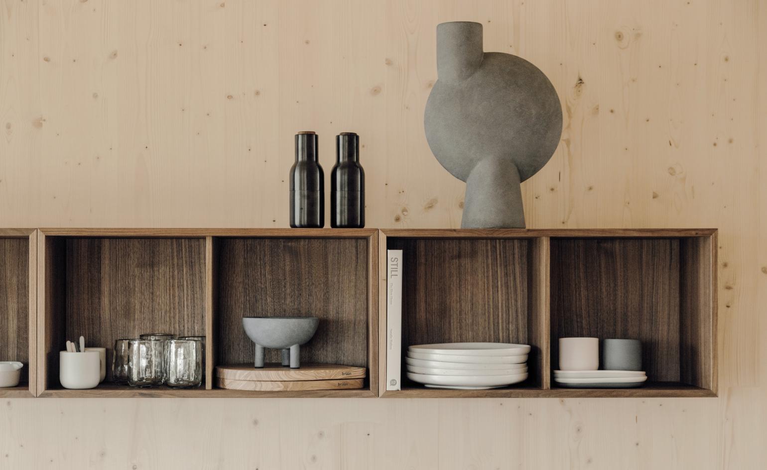
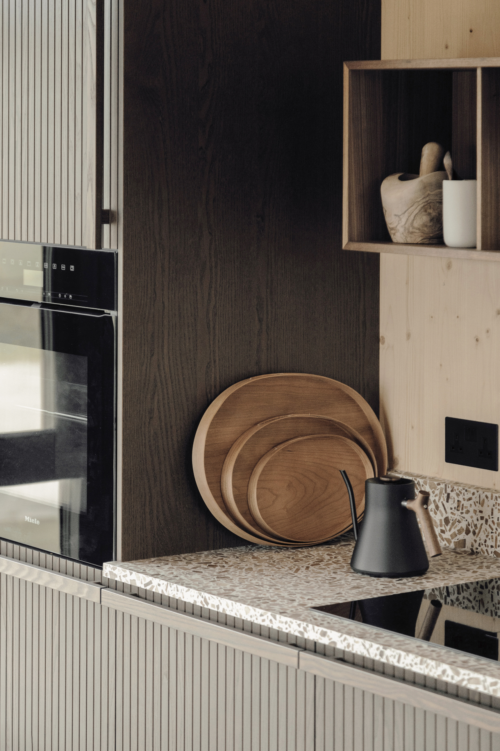
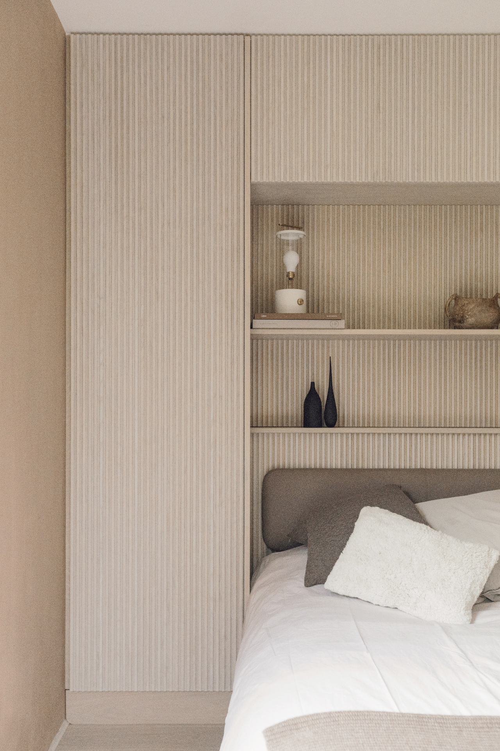
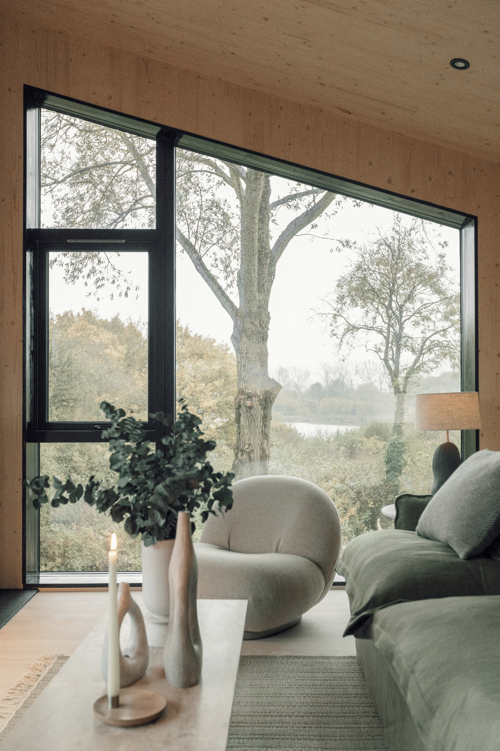
INFORMATION
Receive our daily digest of inspiration, escapism and design stories from around the world direct to your inbox.
Ellie Stathaki is the Architecture & Environment Director at Wallpaper*. She trained as an architect at the Aristotle University of Thessaloniki in Greece and studied architectural history at the Bartlett in London. Now an established journalist, she has been a member of the Wallpaper* team since 2006, visiting buildings across the globe and interviewing leading architects such as Tadao Ando and Rem Koolhaas. Ellie has also taken part in judging panels, moderated events, curated shows and contributed in books, such as The Contemporary House (Thames & Hudson, 2018), Glenn Sestig Architecture Diary (2020) and House London (2022).
