EFEKT’s elevated walkway is a kilometre-long structure above a Norwegian wood
This new elevated walkway in Fyresdal lifts visitors above the forests and lakes of the Hamaren Activity Park, culminating in a spectacular view
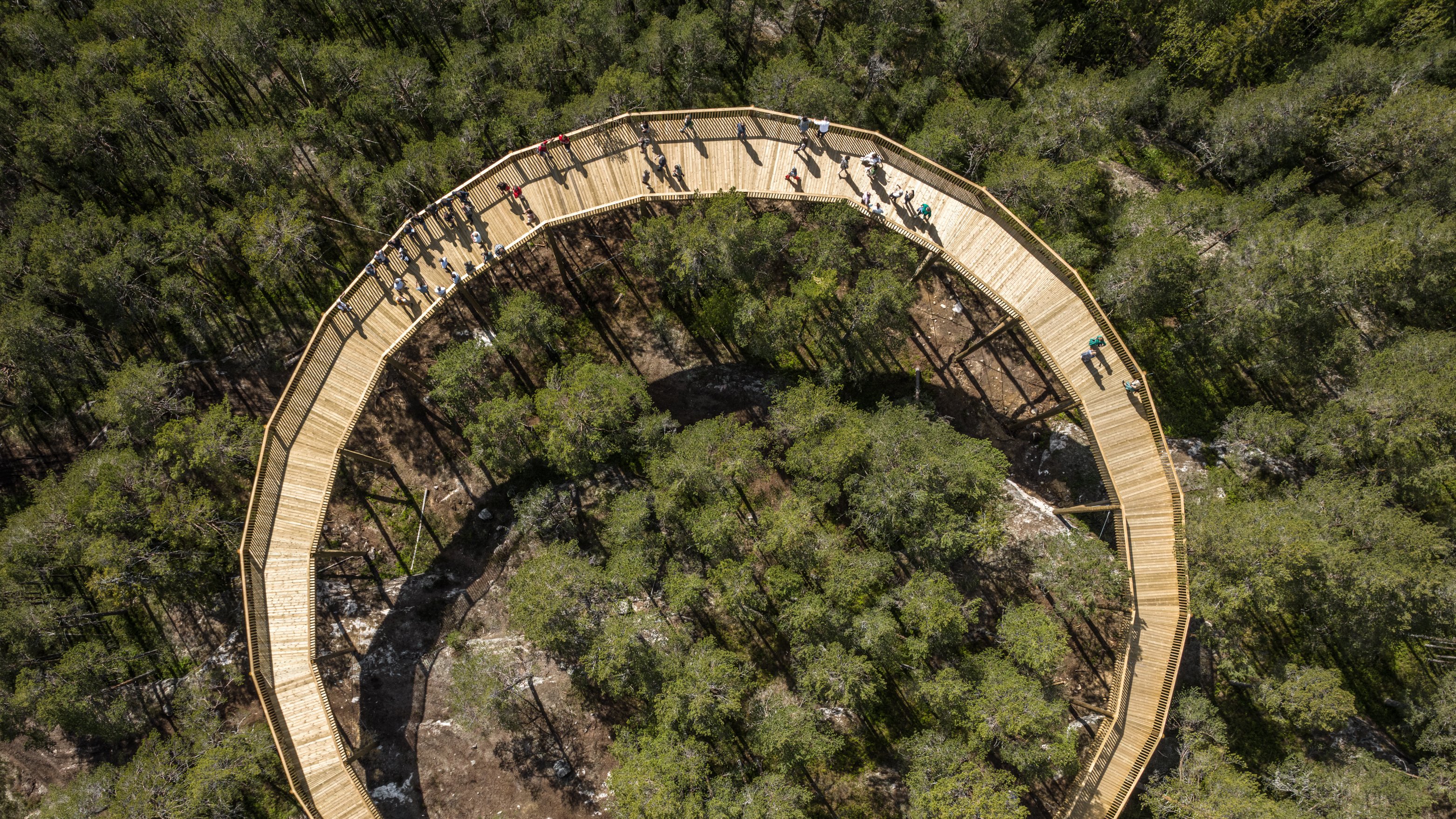
Receive our daily digest of inspiration, escapism and design stories from around the world direct to your inbox.
You are now subscribed
Your newsletter sign-up was successful
Want to add more newsletters?

Daily (Mon-Sun)
Daily Digest
Sign up for global news and reviews, a Wallpaper* take on architecture, design, art & culture, fashion & beauty, travel, tech, watches & jewellery and more.

Monthly, coming soon
The Rundown
A design-minded take on the world of style from Wallpaper* fashion features editor Jack Moss, from global runway shows to insider news and emerging trends.

Monthly, coming soon
The Design File
A closer look at the people and places shaping design, from inspiring interiors to exceptional products, in an expert edit by Wallpaper* global design director Hugo Macdonald.
Snaking through the forests that fringe the edge of Lake Fyresvatn, in Norway’s Hamaren Activity Park, this one-kilometre-long wooden elevated walkway is a spectacular and sympathetic addition to the landscape of Telemark. Inaugurated in June 2023, the Treetop Walk in Hamaren Activity Park opens up the pine forest to all ages and abilities, rising up from the forest floor and winding through the arrow-straight tree trunks as it leads to a circular viewpoint overlooking the lake.
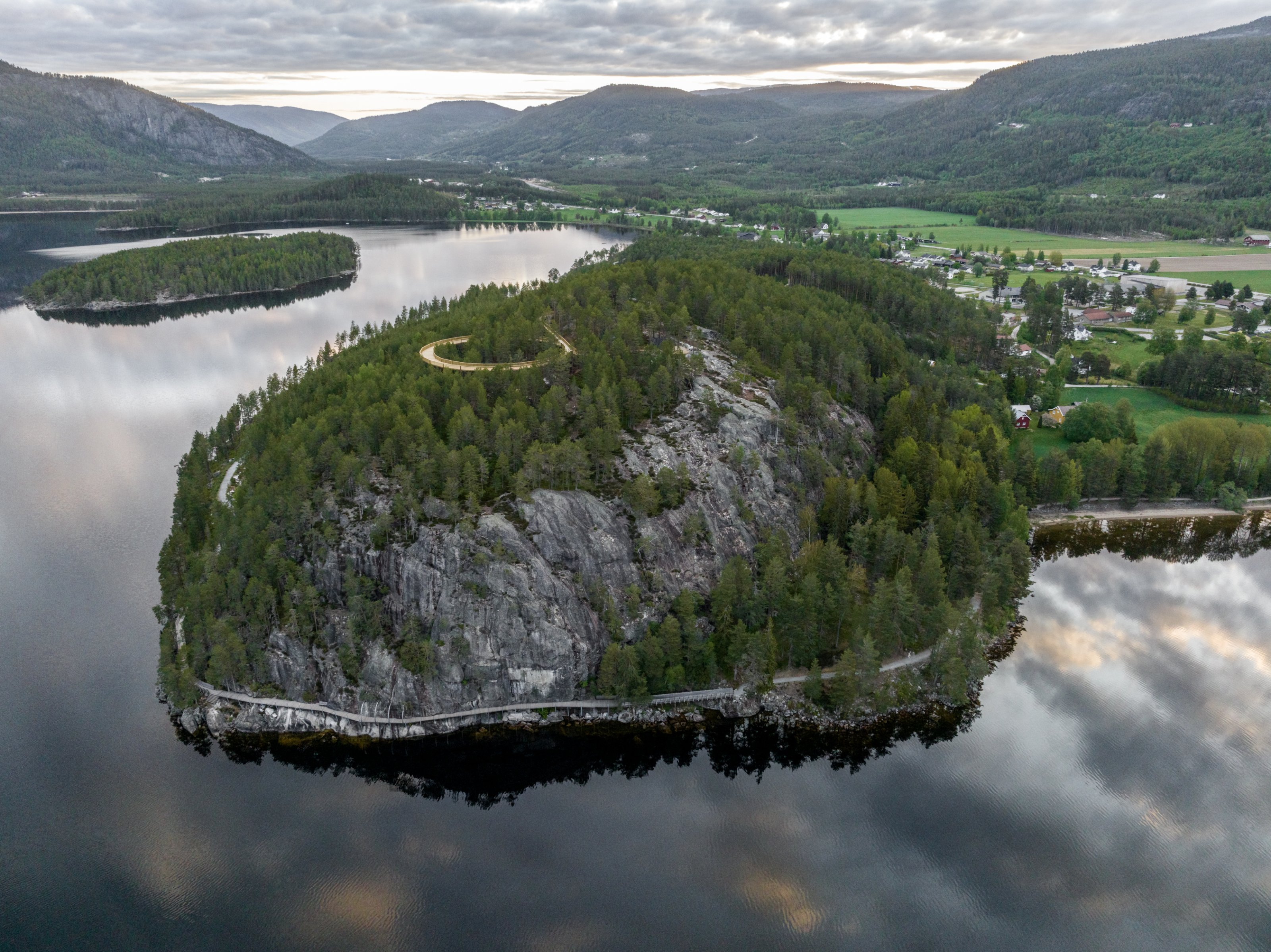
Norway's new elevated walkway
The walkway was designed EFEKT, the Copenhagen-based design studio founded by Tue Hesselberg Foged and Sinus Lynge in 2007. The firm specialises in physical interventions in cities and landscapes, notably the recent Living Places Copenhagen project. The 50-strong team works internationally, with projects across Scandinavia, as well as Switzerland, Germany, Japan and Australia.
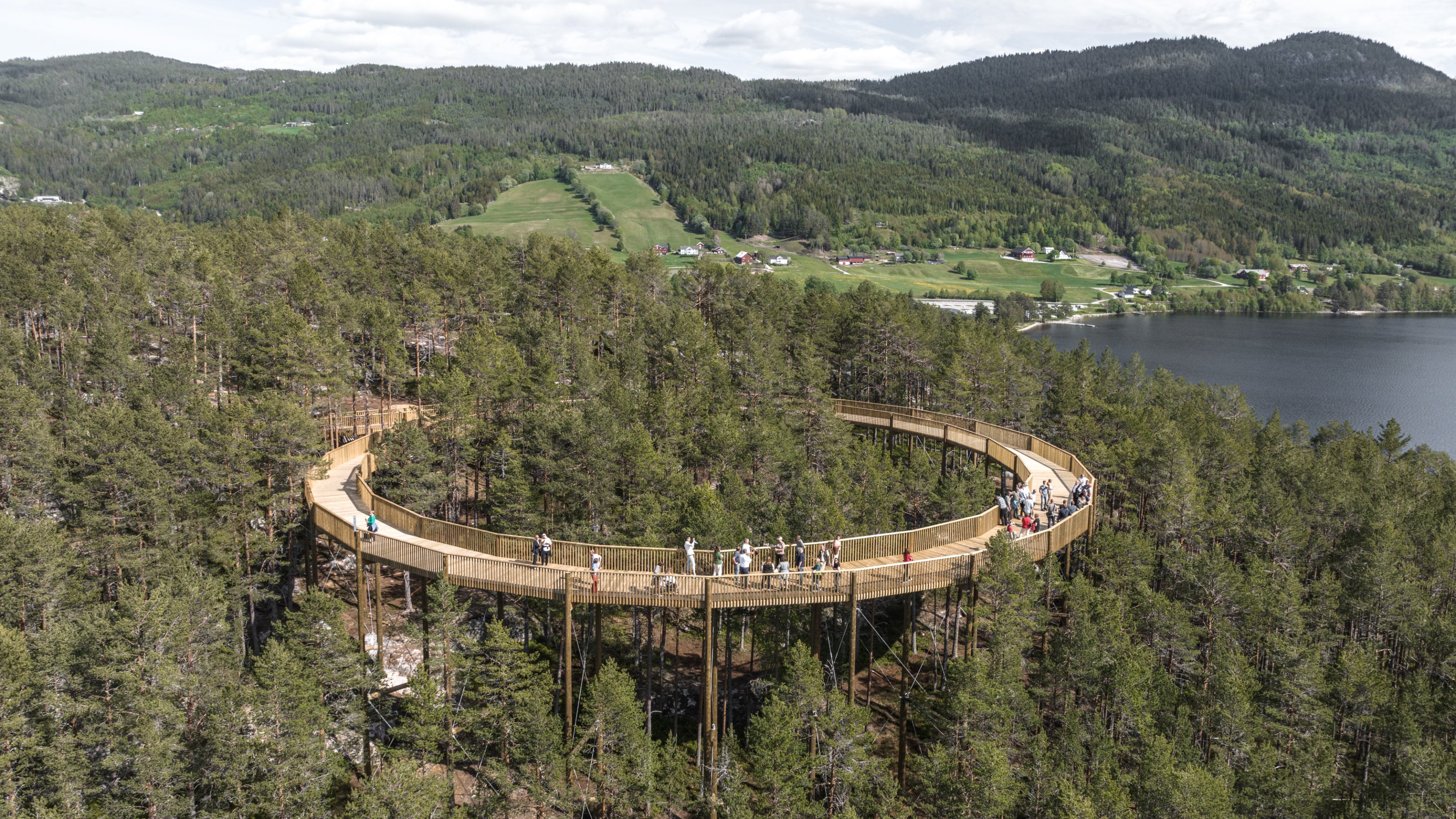
The new walkway rises to over 15m at points, culminating in the 50m diameter circular platform that offers a view of Lake Fyresvatn and the Klokkarhamaren mountain. ‘Although it is a small gesture in the bigger picture, we hope that granting people free and universal access to experience the sublime nature of this site, can serve as an example for others,’ says Foged, explaining how the project was about ‘reconnecting people with nature and creating a design that would enhance the experience of the visitors [by] taking them on a slow and poetic walk through the forest canopy.’
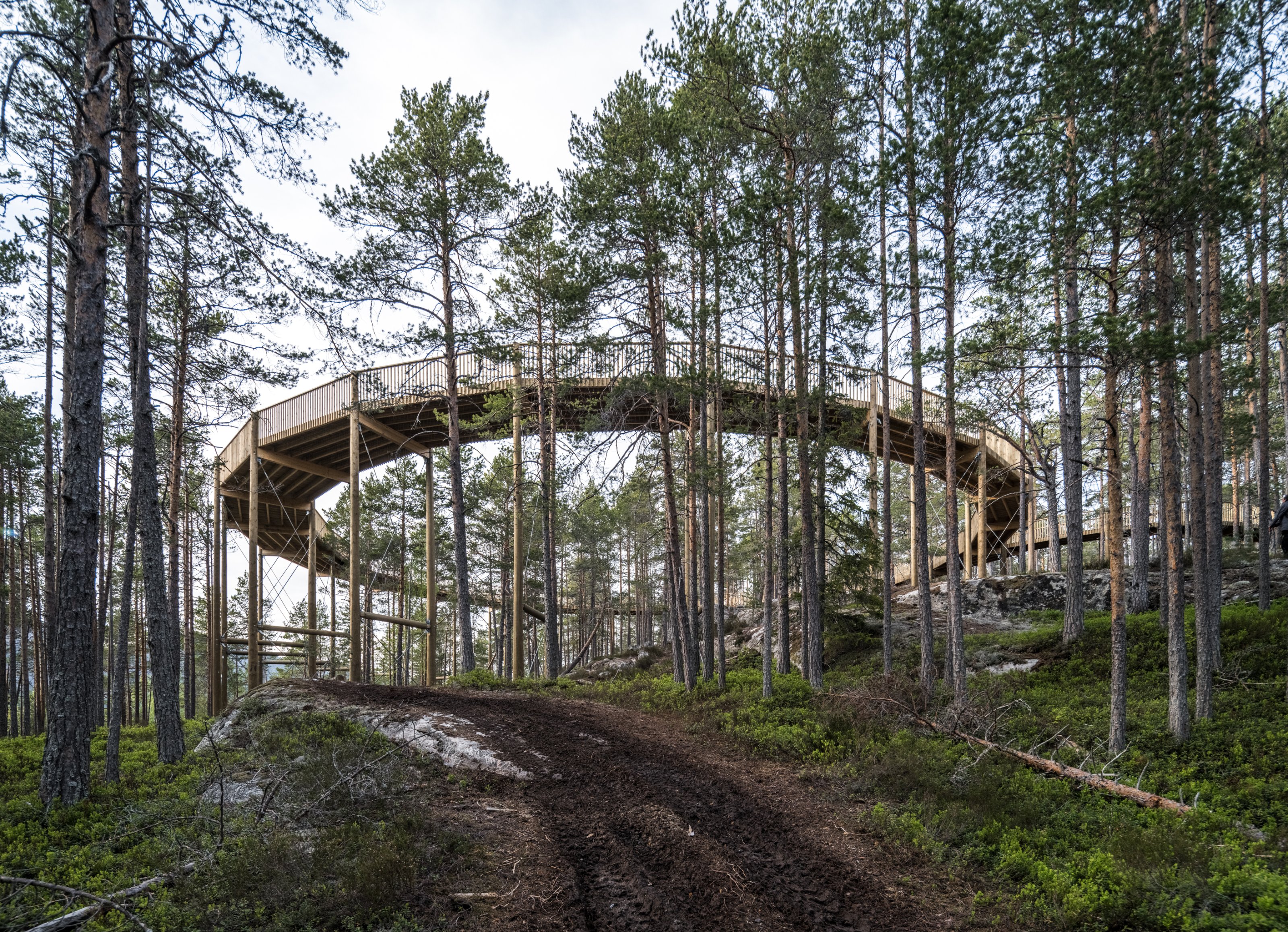
Made entirely of locally sourced pine, the two-metre wide boardwalk is raised up on wooden columns, with slender slats for the handrails, blending into the sylvan backdrop. The project was six years in the making, working closely with local contractor Inge Aamlid.
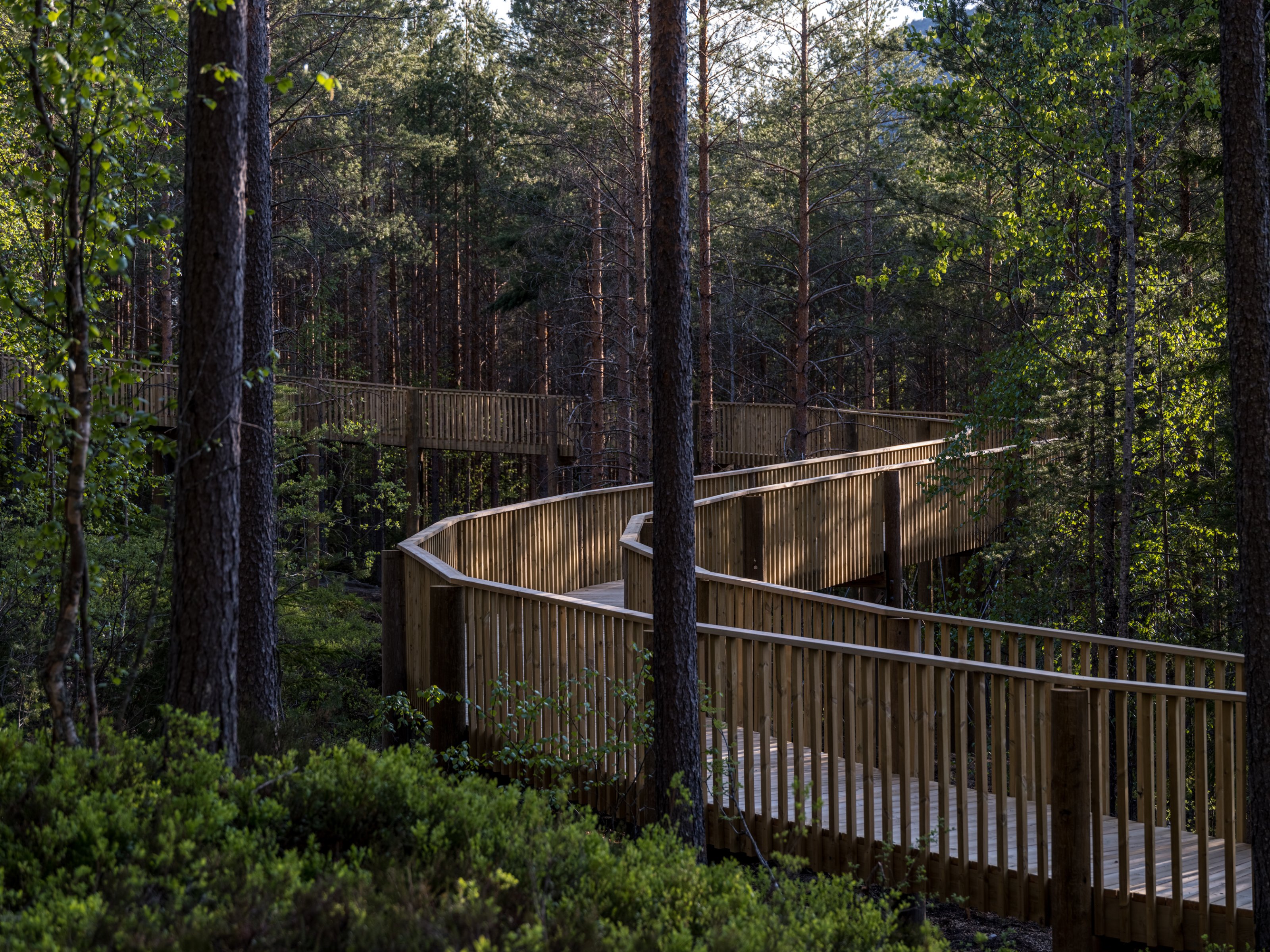
A simple wooden building system was devised, using a number of pre-fabricated components to anchor the columns and tie the whole structure together, as well as techniques of wooden craftsmanship that date back to region’s logging history. In addition to the walkway itself, the project included benches and shelters along the length of the structure.
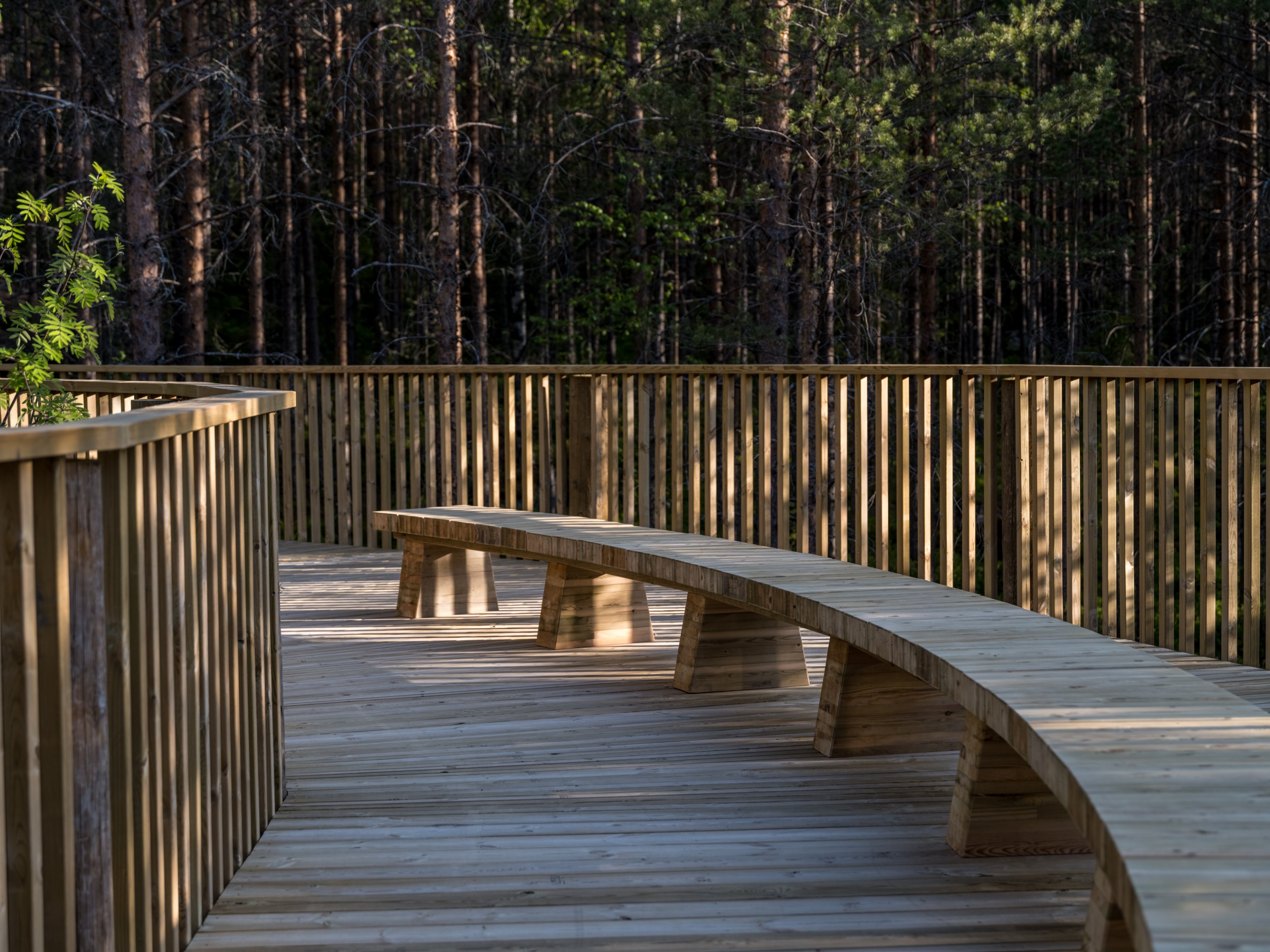
The development process took place during the pandemic lockdown, so designers and contractor were unable to visit the site. ‘Instead, we had to send over GPS coordinates from topographic maps to Fyresdal Municipality who in turn took pictures of the landscape, allowing us to adjust the route according to the learnings from the actual site,’ Foged says. EFEKT then generated precise 3D models for the contractor, ensuring a seamless construction process for a structure that already seems part of the landscape.
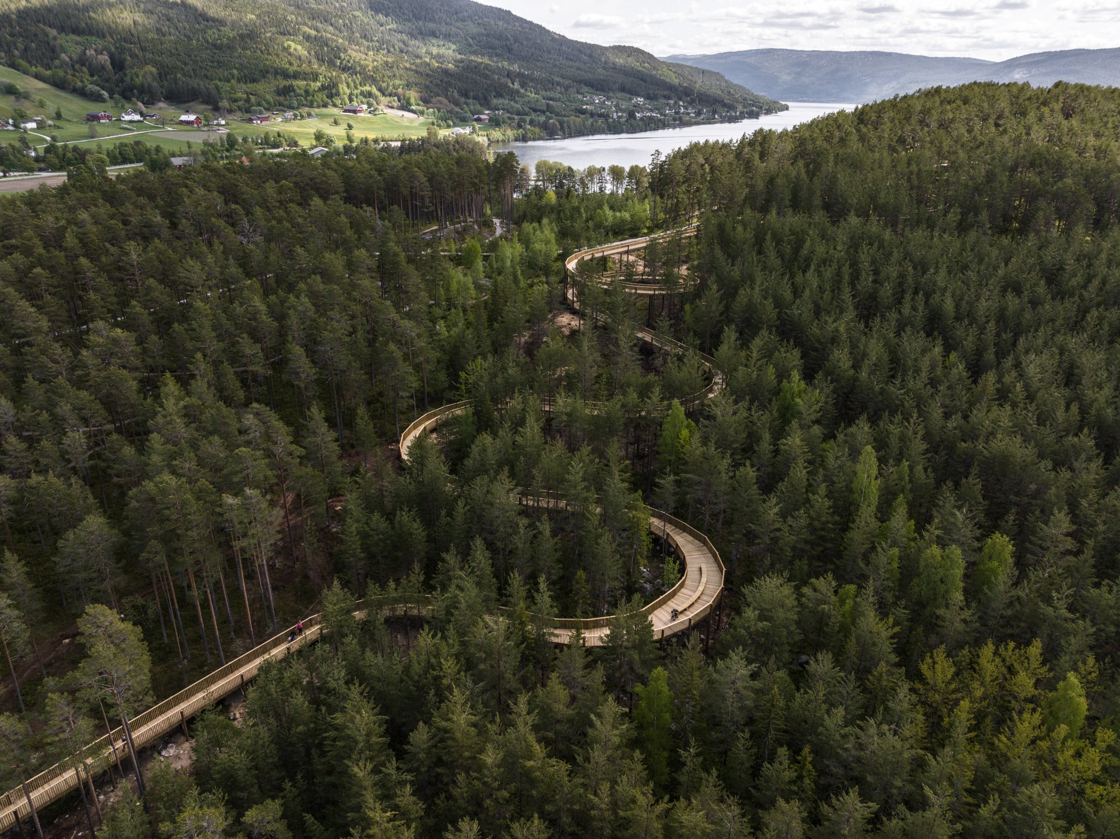
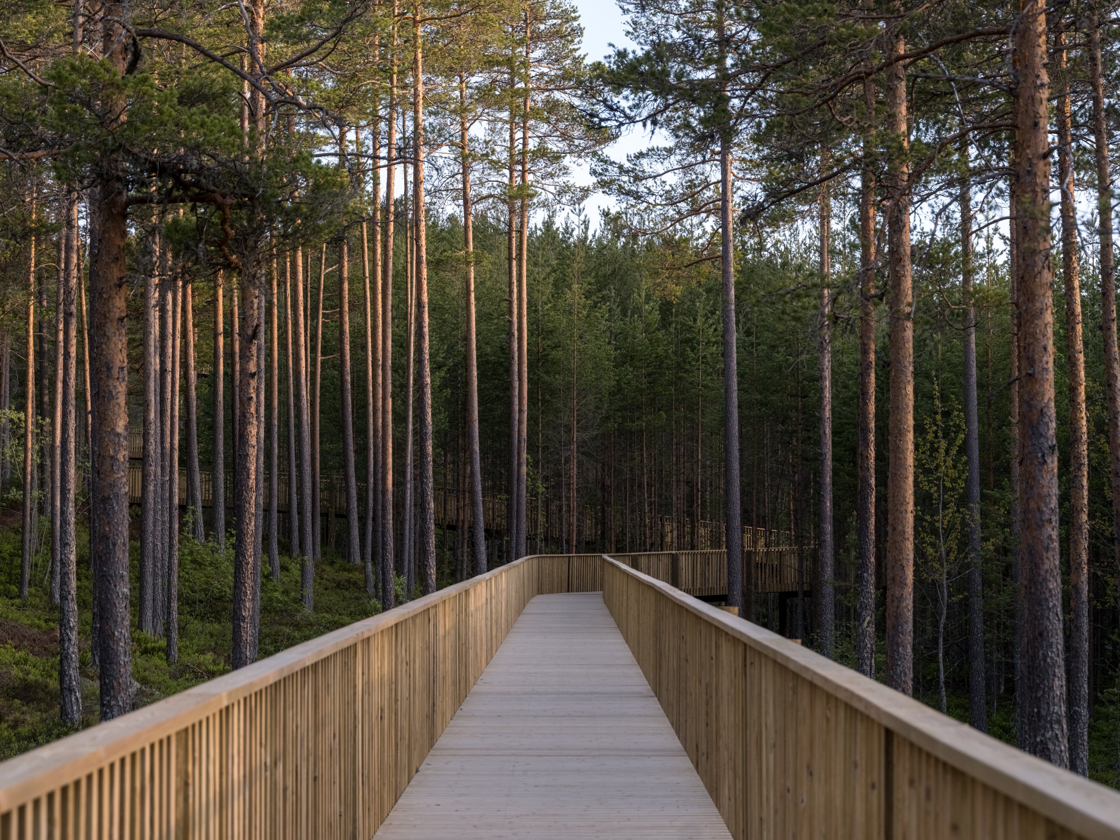
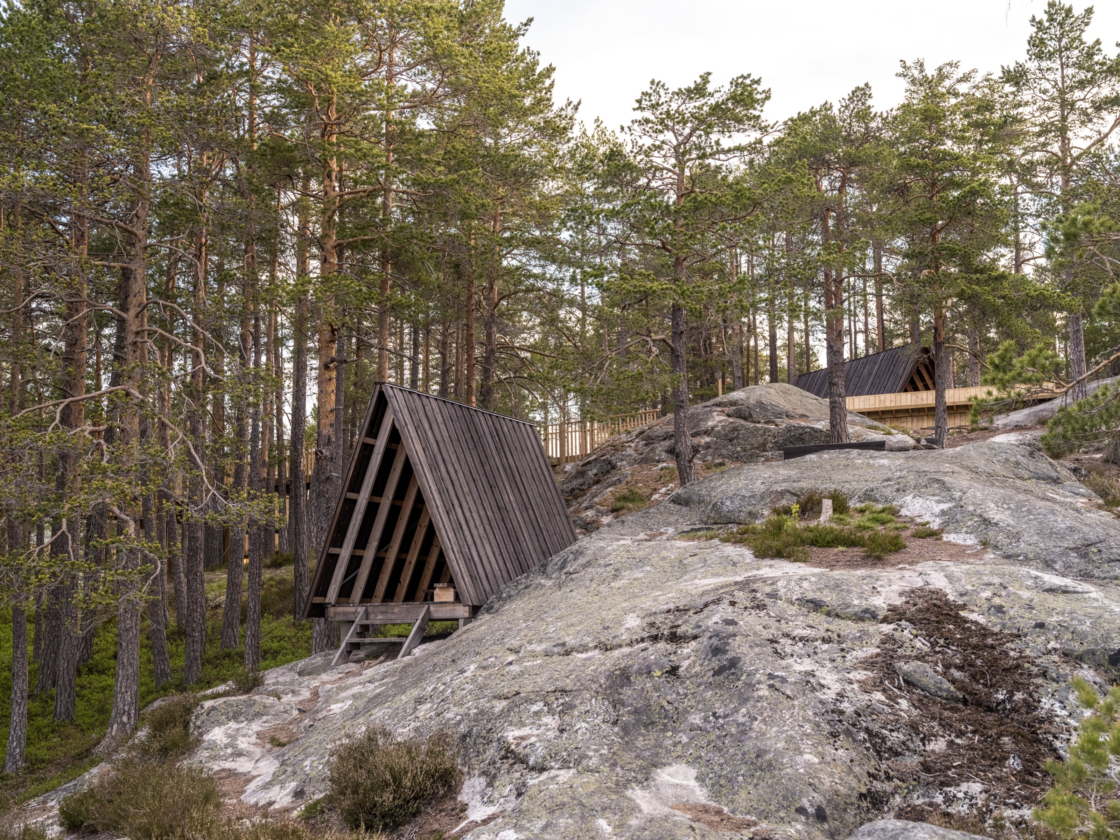
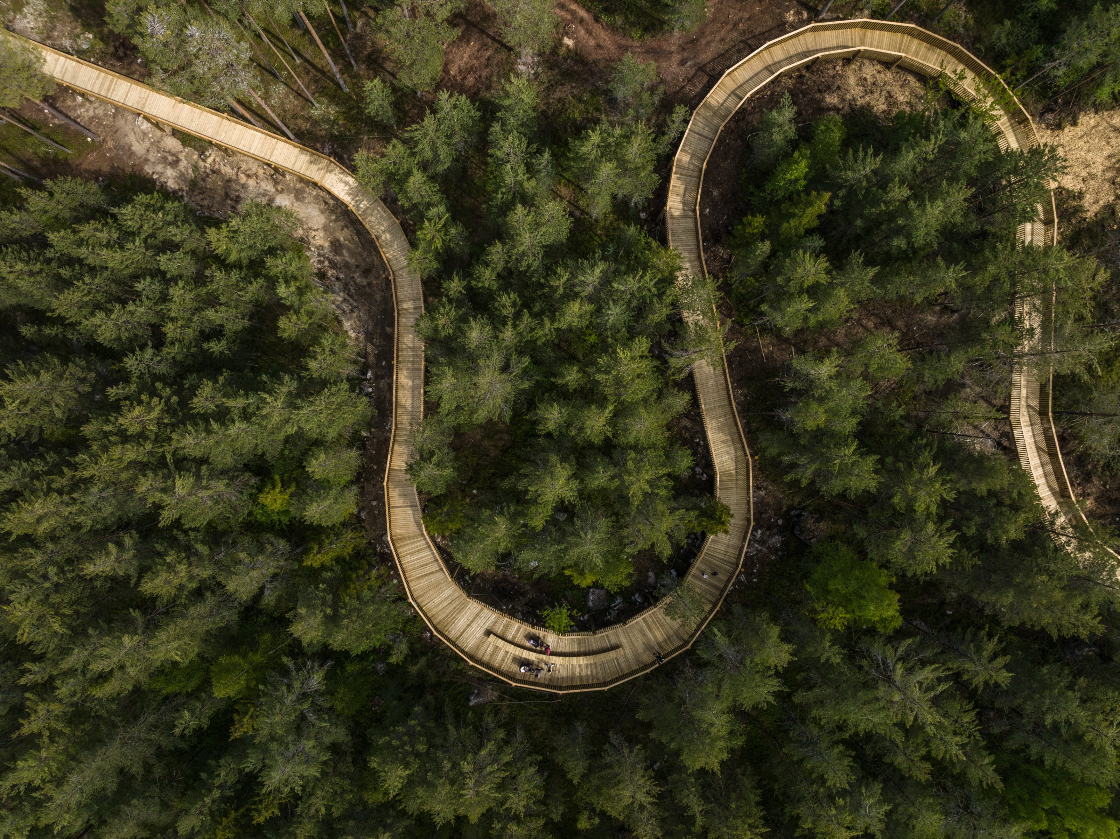
Receive our daily digest of inspiration, escapism and design stories from around the world direct to your inbox.
Jonathan Bell has written for Wallpaper* magazine since 1999, covering everything from architecture and transport design to books, tech and graphic design. He is now the magazine’s Transport and Technology Editor. Jonathan has written and edited 15 books, including Concept Car Design, 21st Century House, and The New Modern House. He is also the host of Wallpaper’s first podcast.